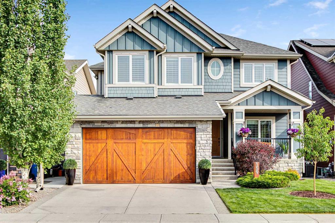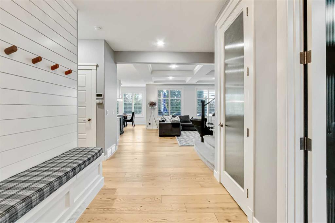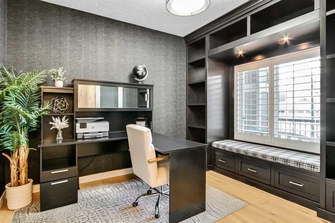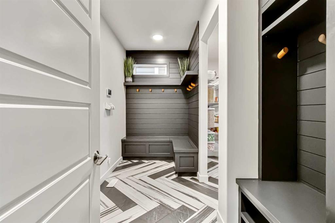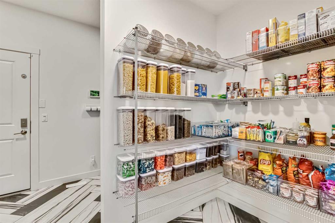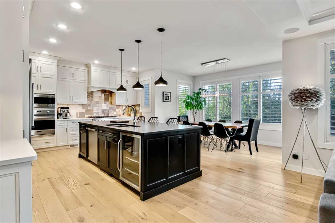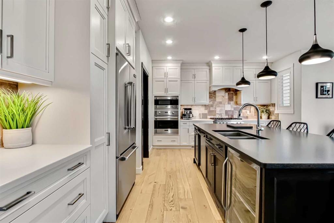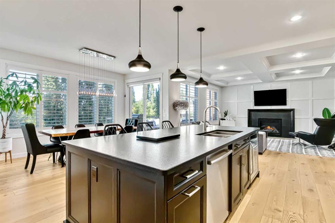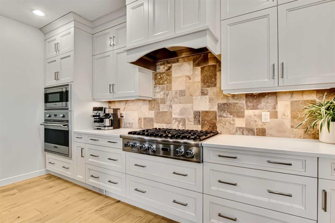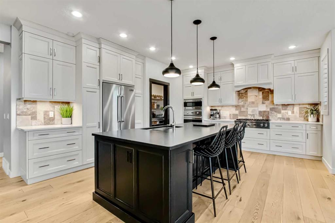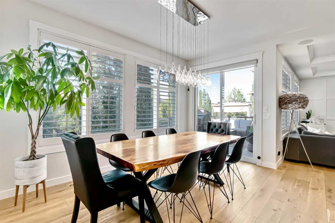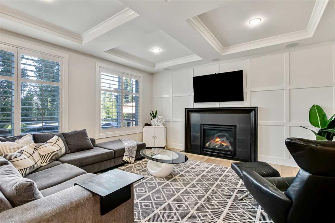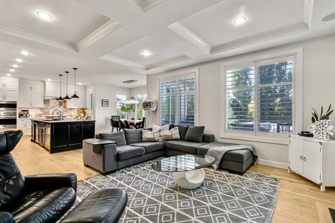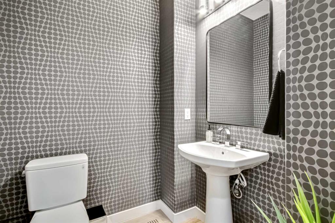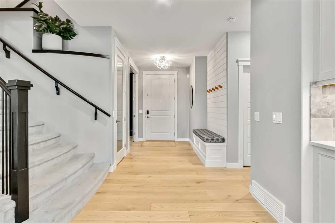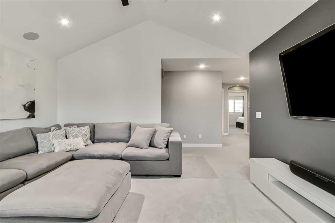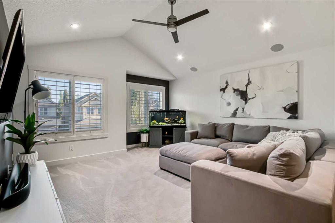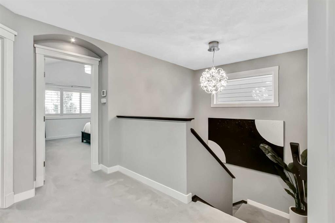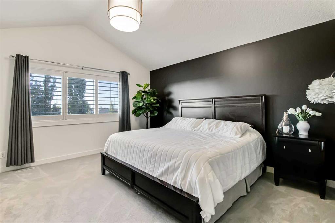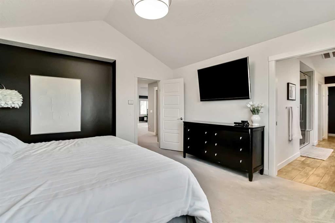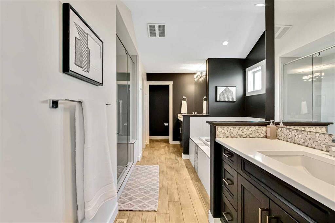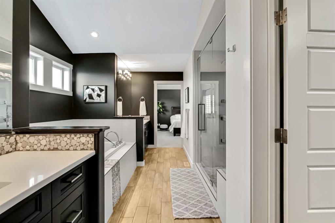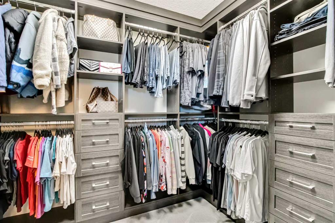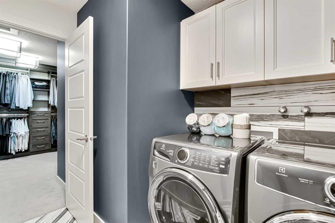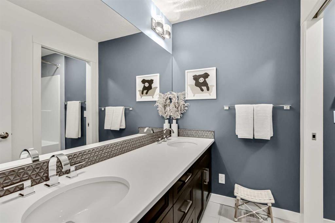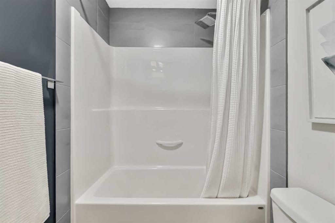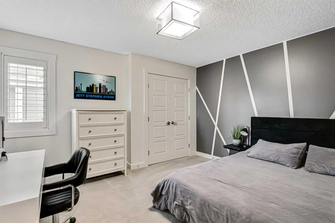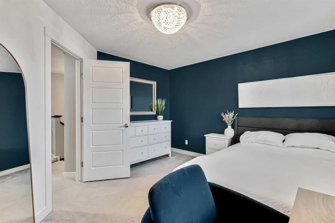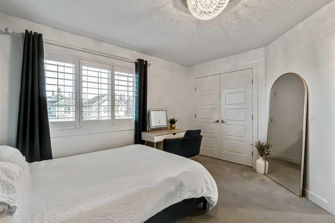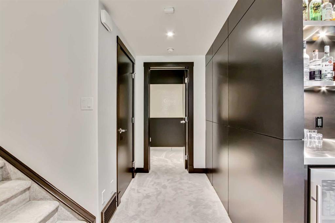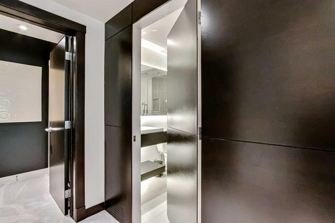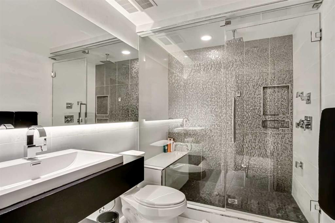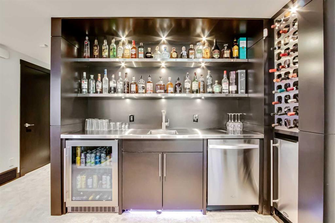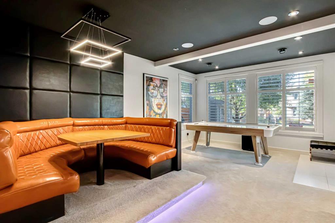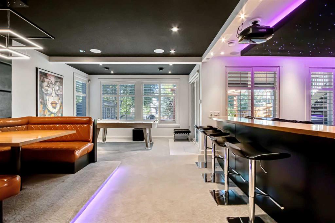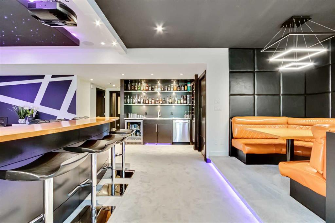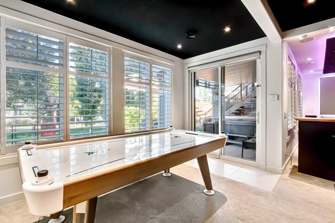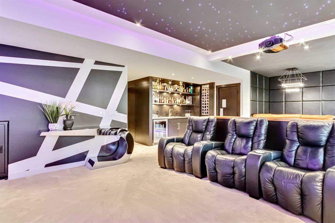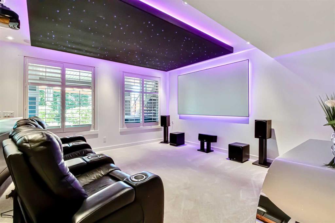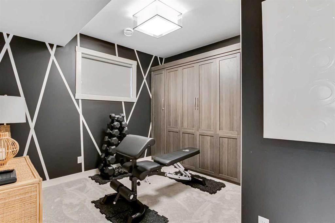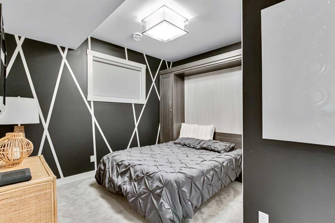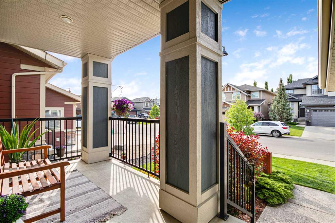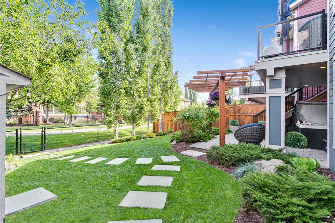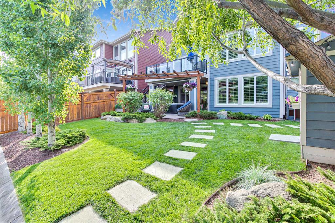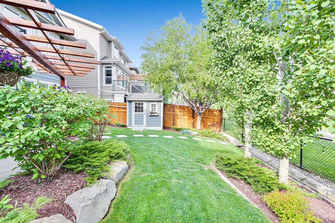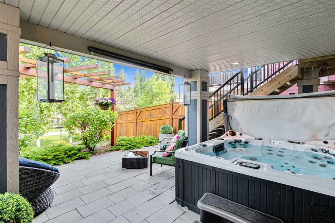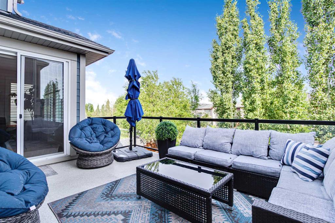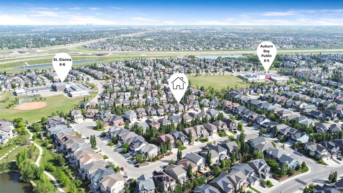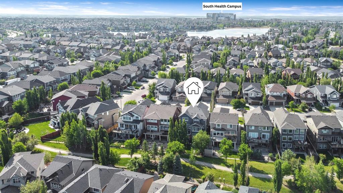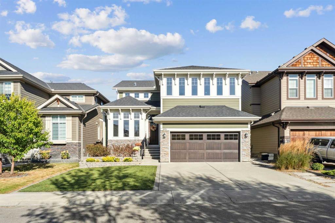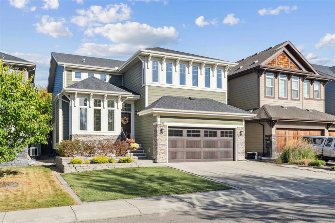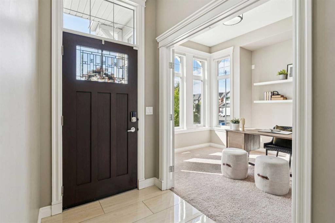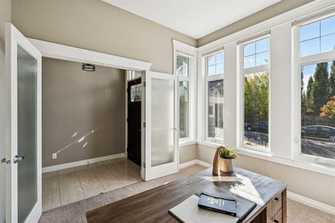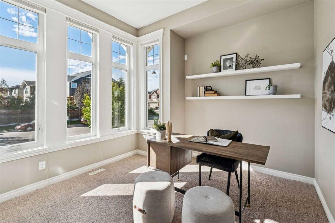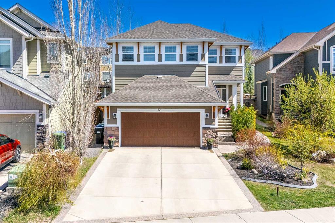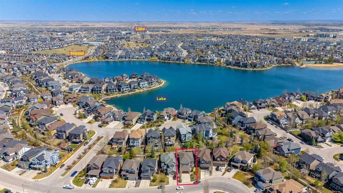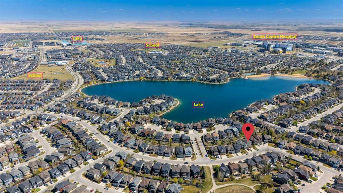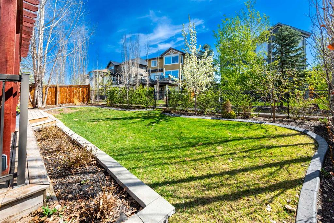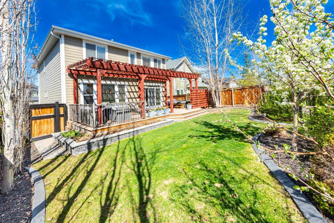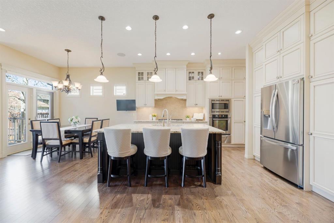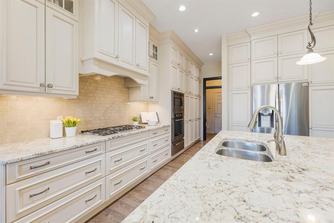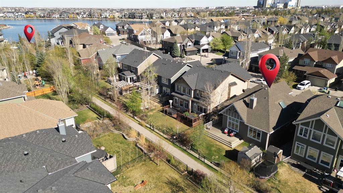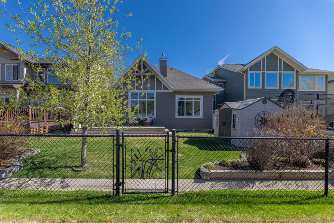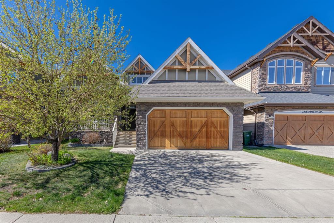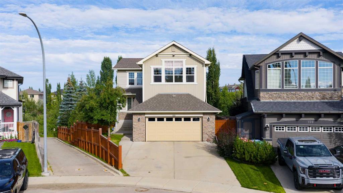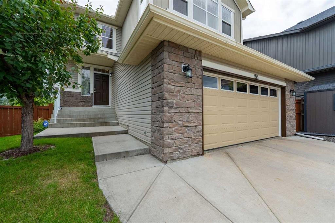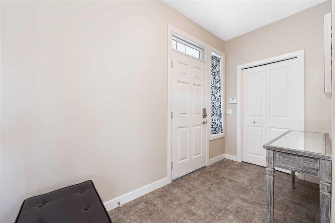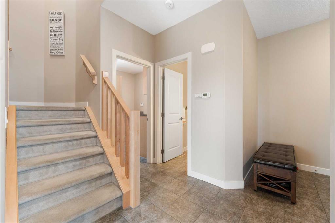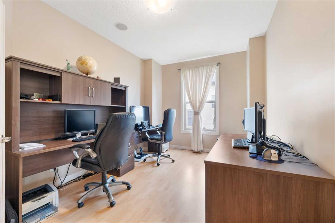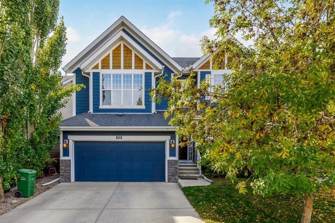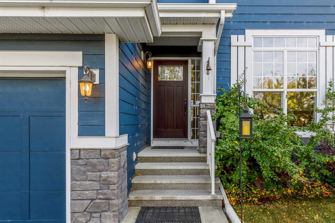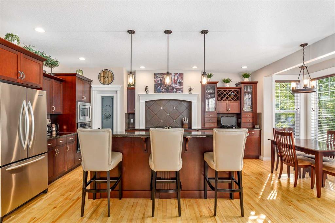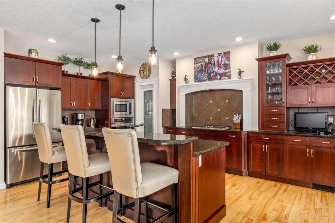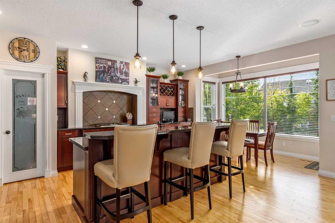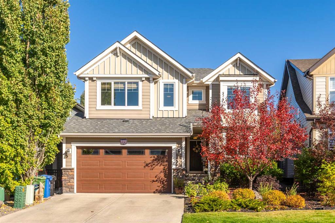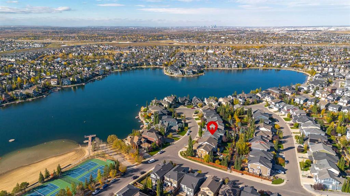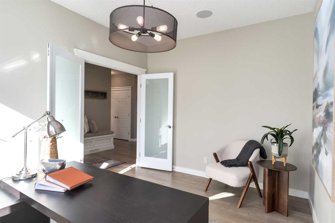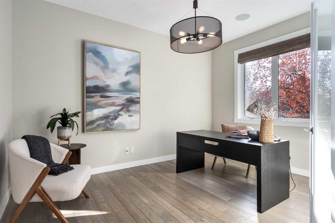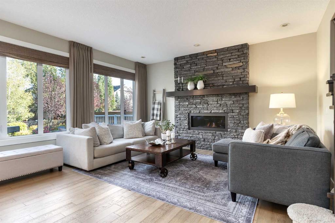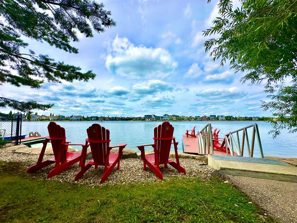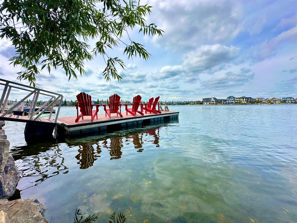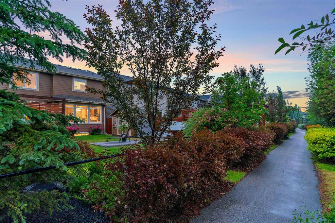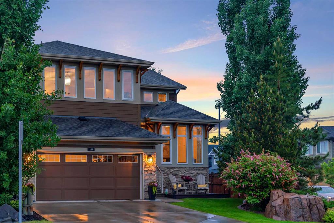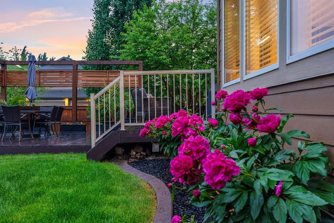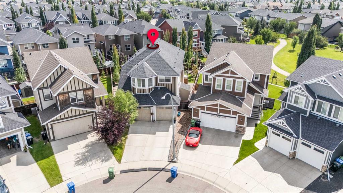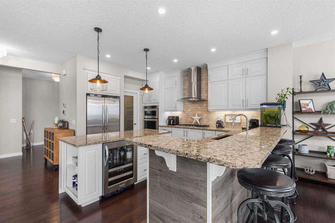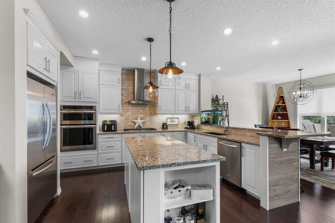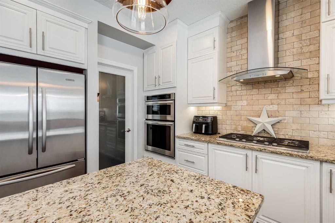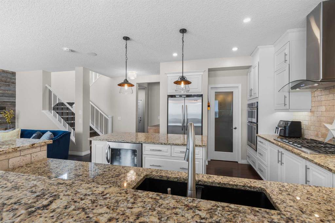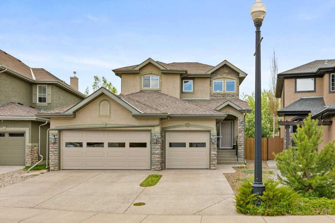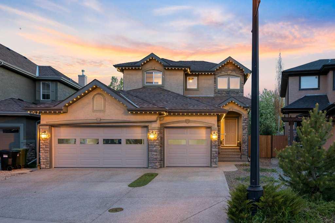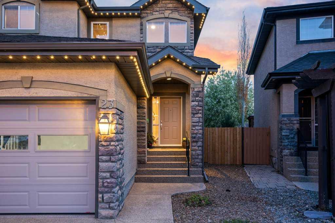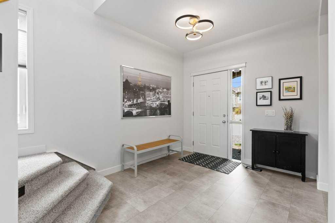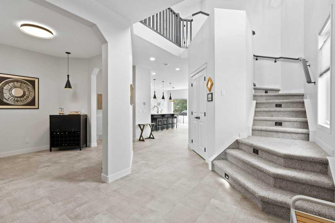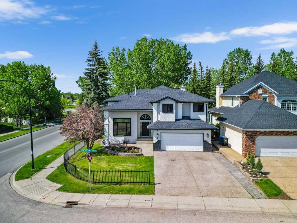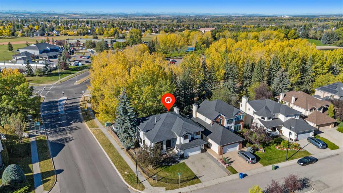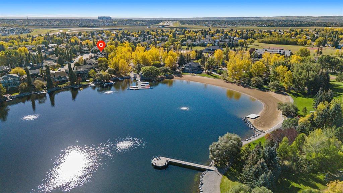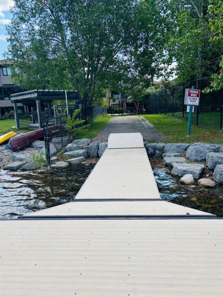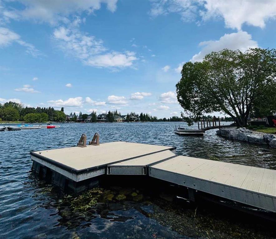159 Auburn Sound Circle SE
Calgary T3M 0R8
MLS® Number: A2265252
$ 1,199,900
4
BEDROOMS
3 + 1
BATHROOMS
2013
YEAR BUILT
OPEN HOUSE SAT OCT 18 & SUN OCT 19……. This one-of-a-kind turnkey walkout presents incredible value in Auburn Bay. Located on a quiet circle and backing directly onto green space with public & catholic schools just steps outside your back gate, this 4-bedroom, 3.5-bath estate home combines luxury craftsmanship with thoughtful design. Offering nearly 4,000 sq. ft. of finished living space, it features a chef-inspired kitchen, spacious upper level with 3 bedrooms and vaulted bonus room, and a show-stopping lower level perfect for family movie nights or entertaining. Every inch of this home shows in pristine, like-new condition. Enjoy lake privileges, nearby parks and amenities, and a family-friendly location that perfectly balances elegance, comfort, and lifestyle. Main Level: Open-concept design with 7.5” engineered hardwood and 4.5” shutters throughout. Highlights include a grand entry with bench seating, custom boot room with lockers, walk-thru pantry, and a chef’s kitchen with Viking Professional gas range, granite island, and full-height cabinetry. The dining nook (seating for 8+) opens onto an oversized upper deck through 8-ft patio doors. A large living room with coffered ceiling and custom feature wall, dedicated office with built-ins, and a stylish half bath complete the level. Upper Level: features a large vaulted bonus room, 3 spacious bedrooms, and a 5-pc bath with dual vanity separated from shower/water closet. The Primary Retreat features a vaulted ceiling, spa-inspired ensuite with heated floors, soaker tub, oversized glass shower, dual sinks, and private water closet. A custom walk-thru closet connects directly to the laundry room with upgraded cabinetry and a new washer/dryer (2025). Walkout Basement: A true entertainer’s dream — with a hidden 3-pc bath behind a maple-paneled wall (heated floors & oversized steam shower), versatile 4th bedroom/home gym with Murphy bed, custom wet bar with ice machine & dishwasher, booth seating, games area, 115” 4K projector with Paradigm Elite in ceiling sound and furnace room with tons of thoughtfully incorporated storage. Outdoor Living: Professionally landscaped with low-maintenance design, aluminum edging, underground sprinklers, mature trees/shrubs, and a large shed finished to match the home’s Hardy Board exterior. Entertain on the oversized upper deck or unwind below on the covered limestone patio. Additional Upgrades: Oversized insulated garage (31’ max length) with storage loft, 2025 preventative maintenance on dual furnaces/humidifiers, central A/C, water softener and new hot water tank (2024). This move-in ready estate home blends luxury, function, and location — a rare opportunity in one of Calgary’s most desirable lake communities. Book your private tour today!
| COMMUNITY | Auburn Bay |
| PROPERTY TYPE | Detached |
| BUILDING TYPE | House |
| STYLE | 2 Storey |
| YEAR BUILT | 2013 |
| SQUARE FOOTAGE | 2,719 |
| BEDROOMS | 4 |
| BATHROOMS | 4.00 |
| BASEMENT | Finished, Full |
| AMENITIES | |
| APPLIANCES | Built-In Oven, Central Air Conditioner, Dishwasher, Dryer, Garage Control(s), Gas Cooktop, Microwave, Washer, Window Coverings |
| COOLING | Central Air |
| FIREPLACE | Gas |
| FLOORING | Carpet, Ceramic Tile, Hardwood |
| HEATING | Fireplace(s), Forced Air, Natural Gas |
| LAUNDRY | Upper Level |
| LOT FEATURES | Backs on to Park/Green Space, Landscaped |
| PARKING | Double Garage Attached, Driveway |
| RESTRICTIONS | None Known |
| ROOF | Asphalt Shingle |
| TITLE | Fee Simple |
| BROKER | RE/MAX First |
| ROOMS | DIMENSIONS (m) | LEVEL |
|---|---|---|
| Media Room | 16`0" x 15`5" | Basement |
| Game Room | 19`0" x 13`4" | Basement |
| Bedroom | 11`7" x 8`6" | Basement |
| Storage | 11`11" x 4`2" | Basement |
| 3pc Bathroom | 8`8" x 5`11" | Basement |
| Furnace/Utility Room | 11`5" x 10`11" | Basement |
| Living Room | 19`4" x 15`5" | Main |
| Kitchen | 15`5" x 12`9" | Main |
| Dining Room | 13`4" x 7`6" | Main |
| Pantry | 8`2" x 4`5" | Main |
| Den | 12`1" x 9`11" | Main |
| Mud Room | 12`9" x 5`3" | Main |
| 2pc Bathroom | 5`5" x 5`3" | Main |
| Bonus Room | 14`11" x 14`4" | Upper |
| Bedroom - Primary | 15`8" x 14`0" | Upper |
| Walk-In Closet | 11`1" x 8`0" | Upper |
| 5pc Ensuite bath | 20`7" x 8`5" | Upper |
| Bedroom | 13`3" x 12`4" | Upper |
| Bedroom | 13`2" x 10`4" | Upper |
| Laundry | 10`5" x 5`5" | Upper |
| 5pc Bathroom | 10`11" x 4`11" | Upper |

