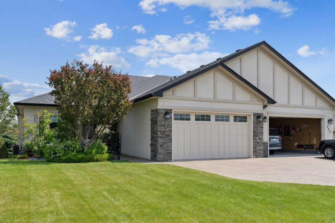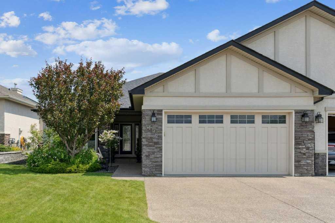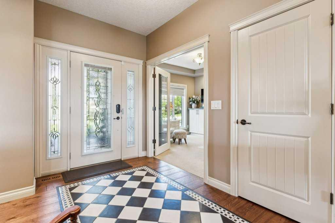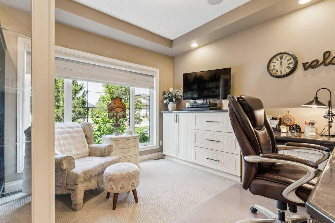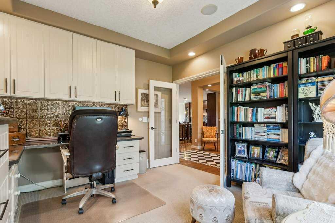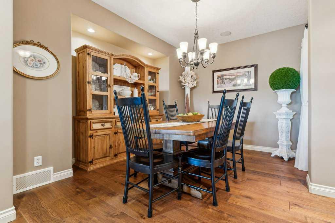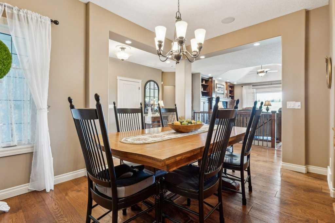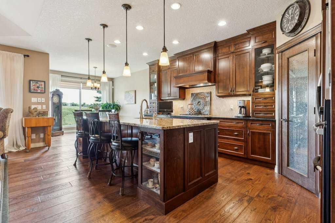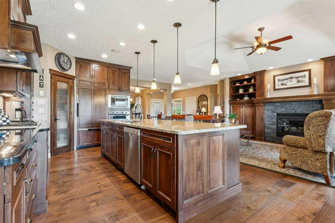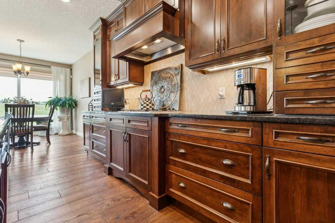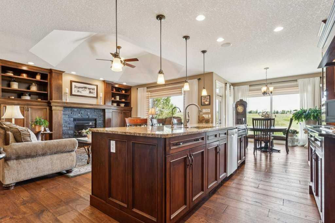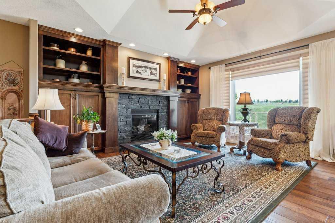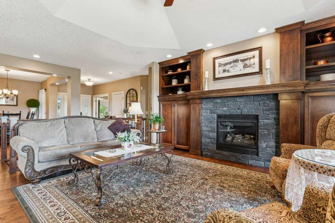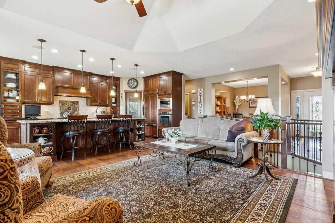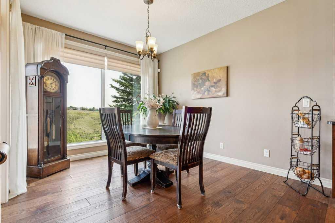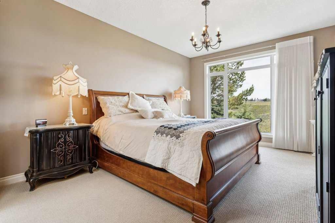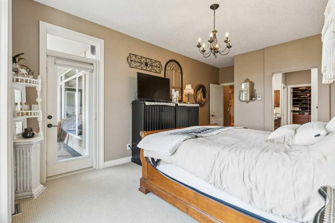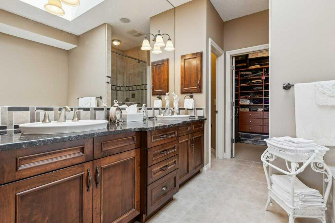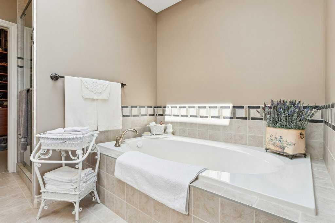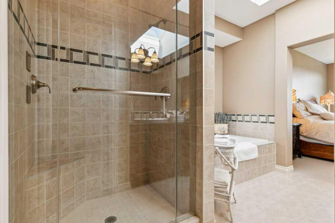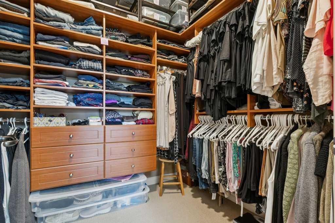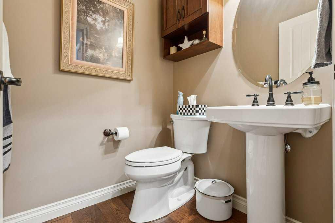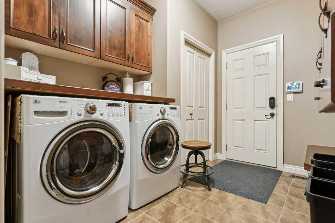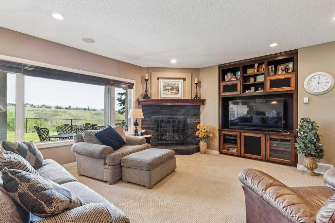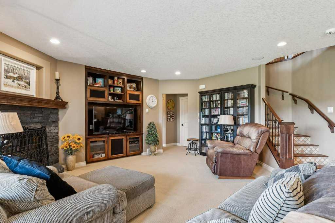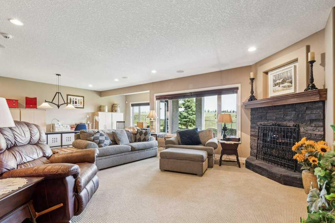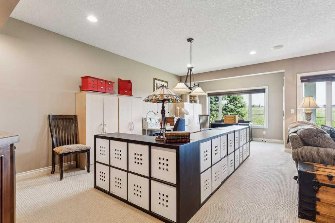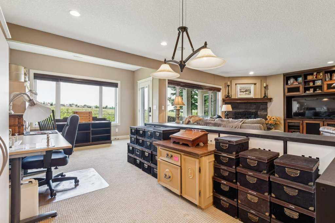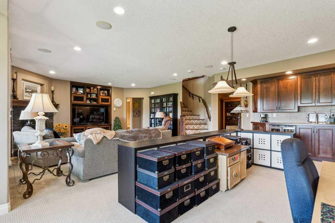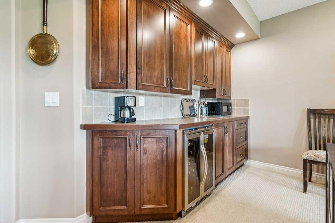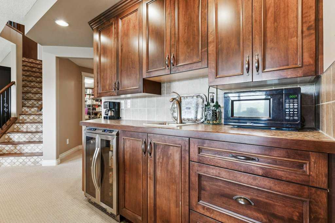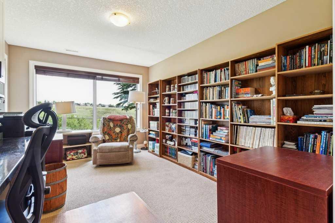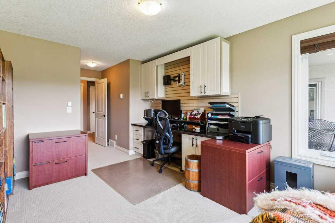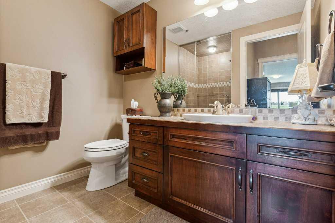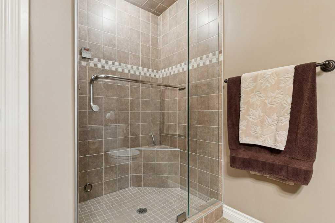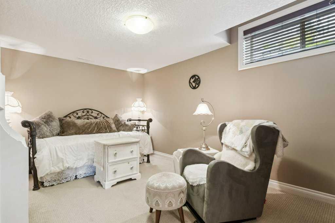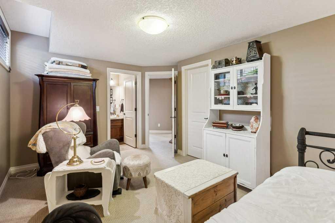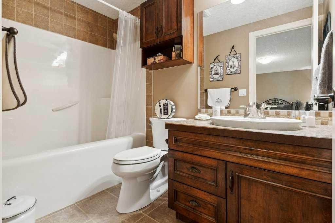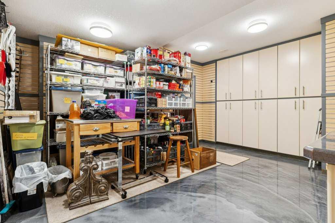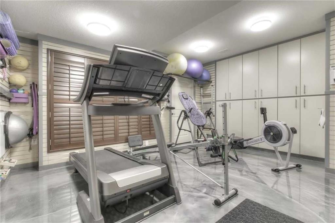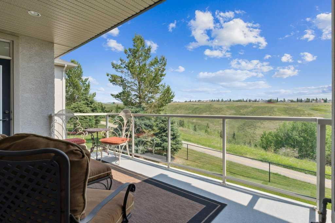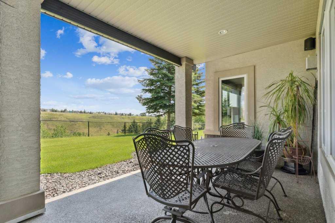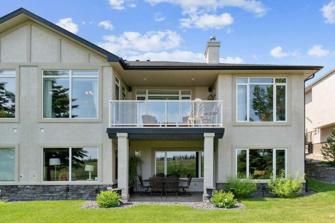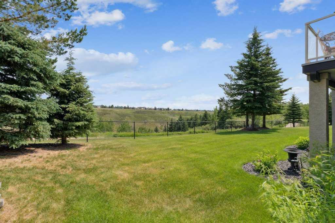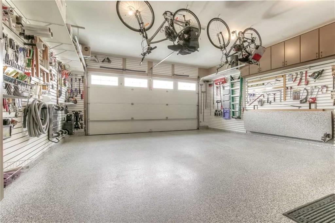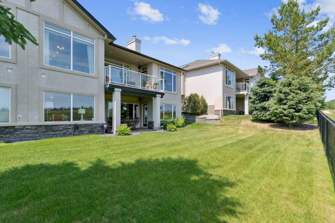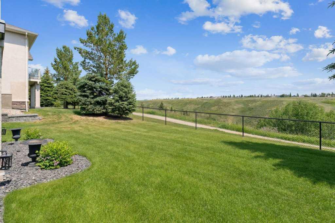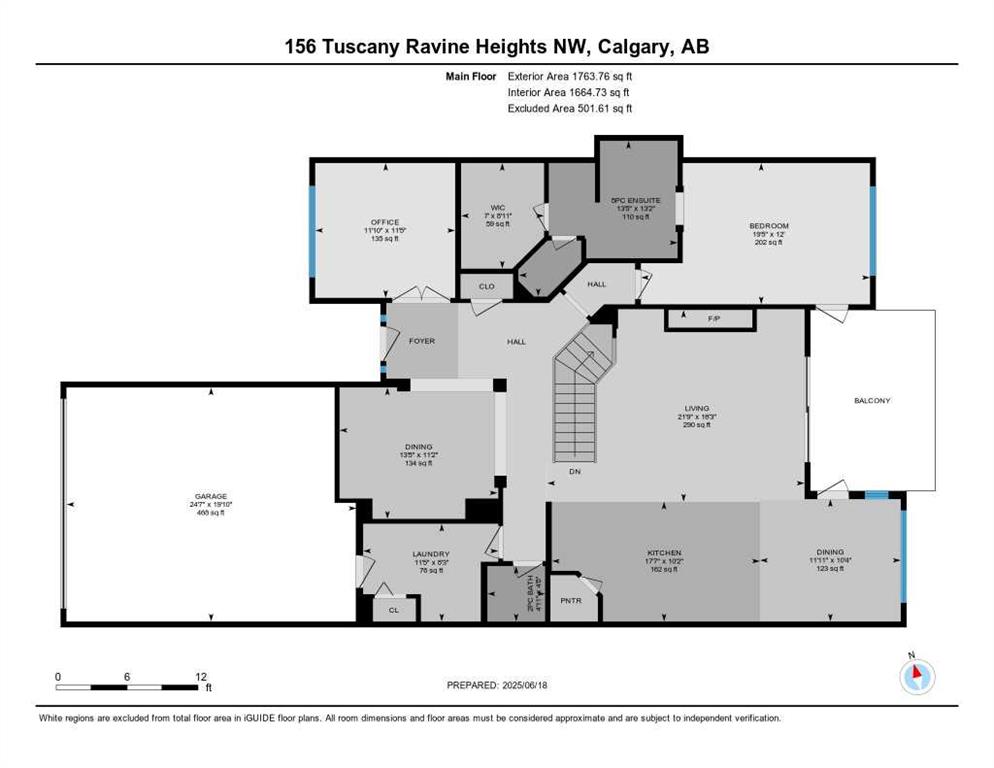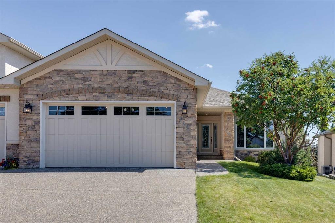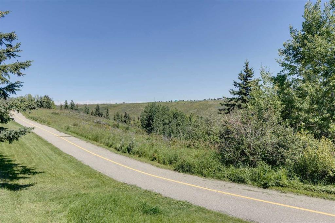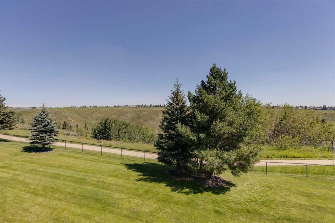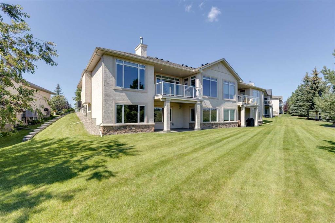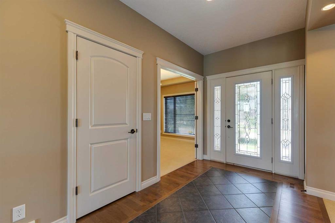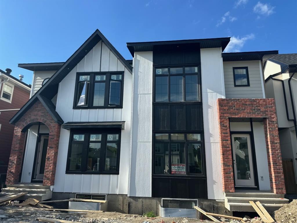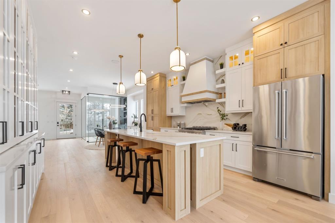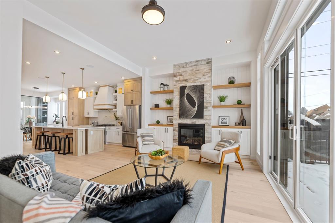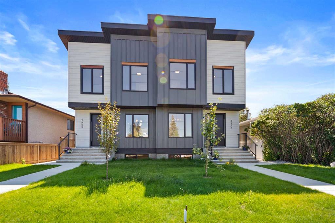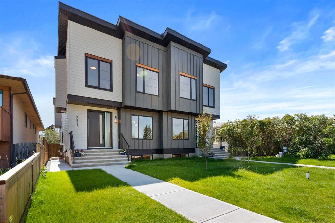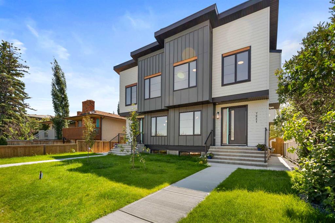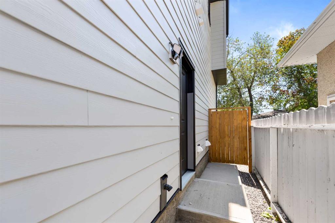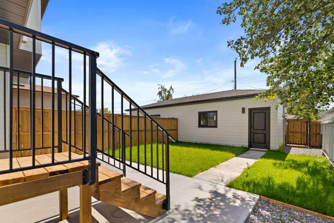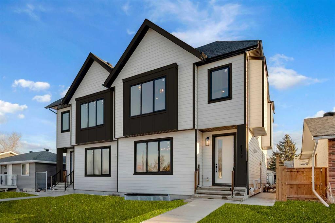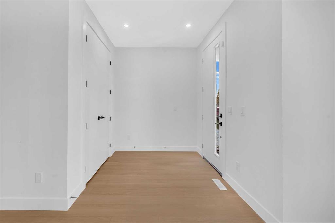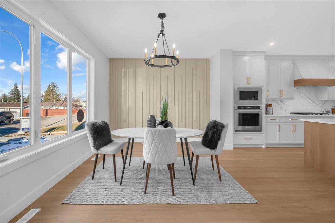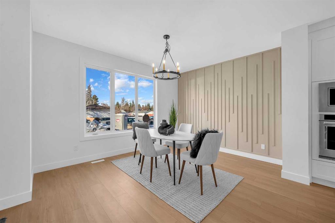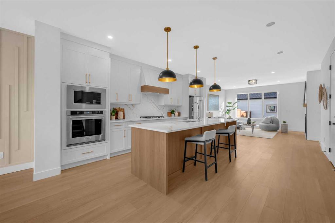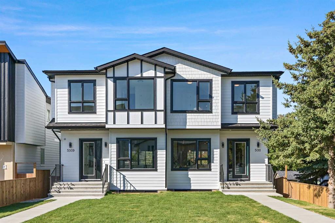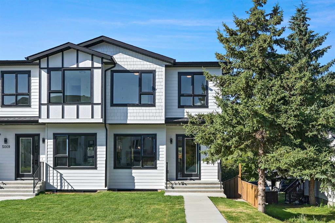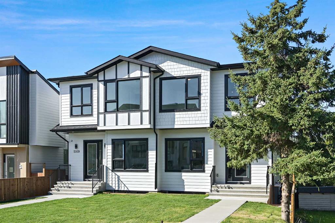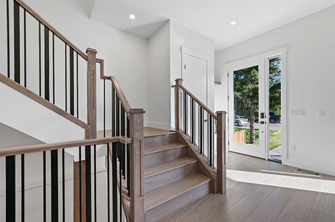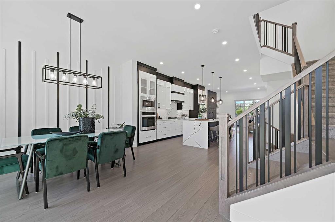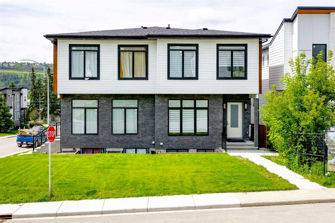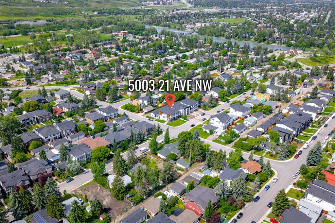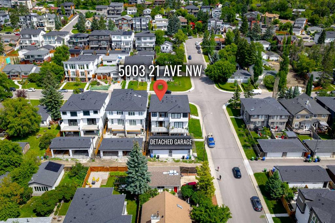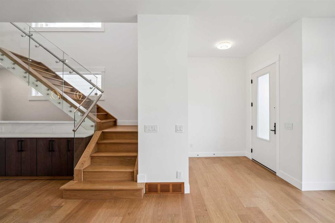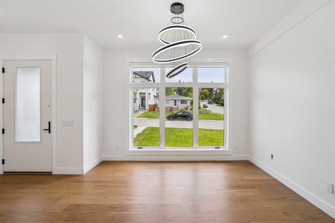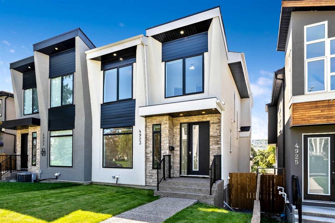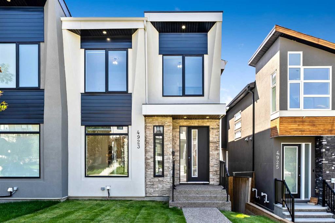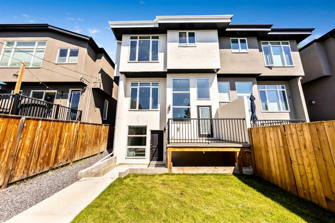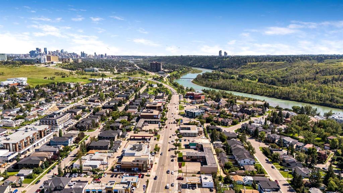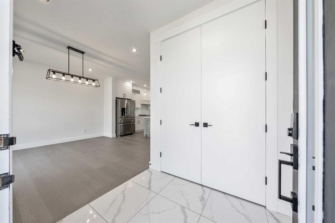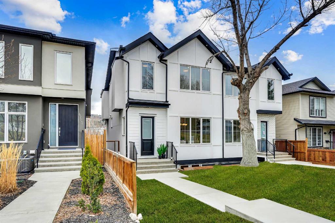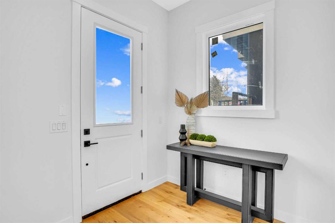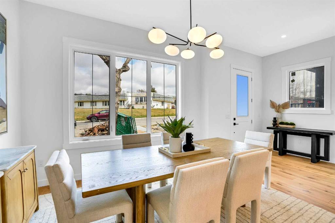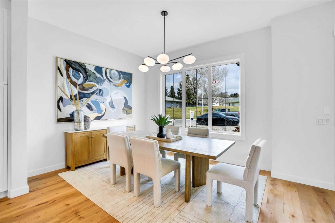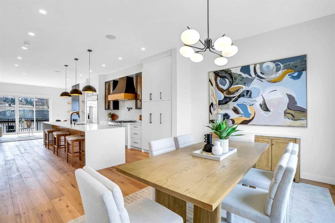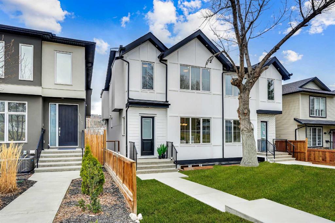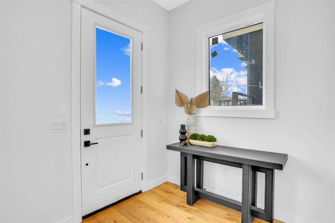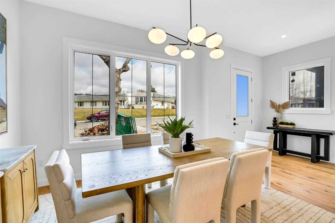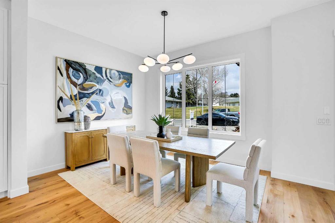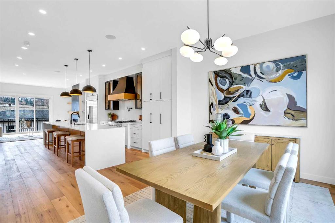156 Tuscany Ravine Heights NW
Calgary T3L 0C2
MLS® Number: A2248907
$ 1,150,000
3
BEDROOMS
3 + 1
BATHROOMS
1,764
SQUARE FEET
2007
YEAR BUILT
** OPEN HS SUN SEPT 7, 2-4 pm** Walk-Out Luxury Villa with Over 3,200 sq ft of Development Backing onto Ravine Experience refined living in this fully developed walk-out villa bordering a peaceful ravine. Designed for low-maintenance luxury and convenience, this residence offers immediate access to parks, walking paths, and is just minutes from premier golf courses. The main floor features a bright, open-concept layout, ideal for entertaining. The kitchen is equipped with a large island, quality cabinetry, stainless steel appliances, and granite countertops. Additional main level spaces include a spacious living room with gas fireplace, den with custom appointments, formal dining room, breakfast nook, and an oversized balcony with impressive ravine views. The primary suite provides a five-piece ensuite with in-floor heating and walk-in closet with custom organizers. In the professionally finished lower level, enjoy heated in-slab floors throughout, a full wet bar, games area, expansive family room with a second fireplace, two generously sized bedrooms (one suitable as an office), each with walk-in closets, and two full baths, one featuring a spa-inspired steam shower. A dedicated home gym with epoxy flooring, ample storage, built-in cabinetry, and a covered patio complete the lower level. Notable features include Hunter Douglas window coverings, multi-zone audio system, central air conditioning, programmable thermostat, upgraded double garage with epoxy floors and 220V wiring, Kinetico water filtration and softening systems, irrigation system, Phantom screens on all exterior doors, aggregate concrete driveway, and a balcony gas line. Recent upgrades consist of engineered hardwood on the main level and stairs, upgraded tile entry, enhanced heating system and boiler, 100-year warranty stainless steel hot water tank (recently serviced), improved attic insulation, resealed aggregate driveway, and newer triple-pane windows. This property has been meticulously maintained and thoughtfully upgraded, offering an exceptional turnkey lifestyle. Book your viewing today.
| COMMUNITY | Tuscany |
| PROPERTY TYPE | Semi Detached (Half Duplex) |
| BUILDING TYPE | Duplex |
| STYLE | Side by Side, Villa |
| YEAR BUILT | 2007 |
| SQUARE FOOTAGE | 1,764 |
| BEDROOMS | 3 |
| BATHROOMS | 4.00 |
| BASEMENT | Finished, Full, Walk-Out To Grade |
| AMENITIES | |
| APPLIANCES | Bar Fridge, Built-In Oven, Central Air Conditioner, Dishwasher, Dryer, Freezer, Garage Control(s), Gas Cooktop, Microwave, Range Hood, Refrigerator, See Remarks, Washer, Water Conditioner, Water Softener, Window Coverings, Wine Refrigerator |
| COOLING | Central Air |
| FIREPLACE | Gas |
| FLOORING | Carpet, Ceramic Tile, Hardwood, Other |
| HEATING | Combination, Fan Coil, In Floor, Make-up Air, Fireplace(s), Forced Air |
| LAUNDRY | Main Level |
| LOT FEATURES | Back Yard, Backs on to Park/Green Space, Cul-De-Sac, Landscaped, Lawn, No Neighbours Behind, Underground Sprinklers, Views |
| PARKING | Aggregate, Double Garage Attached, Insulated |
| RESTRICTIONS | Condo/Strata Approval |
| ROOF | Asphalt Shingle |
| TITLE | Fee Simple |
| BROKER | CIR Realty |
| ROOMS | DIMENSIONS (m) | LEVEL |
|---|---|---|
| Game Room | 28`9" x 26`2" | Basement |
| 3pc Bathroom | 7`8" x 8`11" | Basement |
| Bedroom | 11`4" x 15`4" | Basement |
| 4pc Bathroom | 8`7" x 4`11" | Basement |
| Bedroom | 10`1" x 20`1" | Basement |
| Exercise Room | 13`9" x 15`0" | Basement |
| Furnace/Utility Room | 8`8" x 13`6" | Basement |
| 2pc Bathroom | 4`8" x 4`11" | Main |
| Bedroom - Primary | 12`0" x 19`5" | Main |
| Walk-In Closet | 8`11" x 7`0" | Main |
| 5pc Ensuite bath | 13`3" x 13`5" | Main |
| Dining Room | 121`2" x 13`5" | Main |
| Breakfast Nook | 10`4" x 11`11" | Main |
| Kitchen | 10`2" x 17`7" | Main |
| Living Room | 165`3" x 21`9" | Main |
| Den | 11`5" x 11`10" | Main |
| Laundry | 8`3" x 11`5" | Main |

