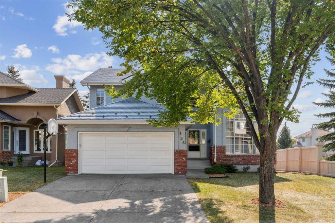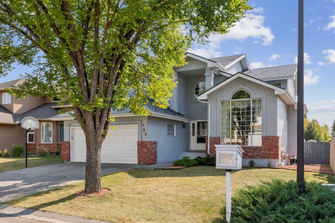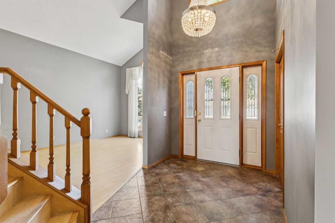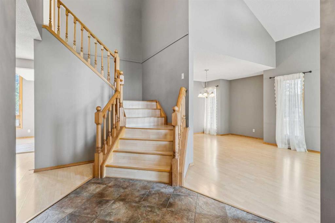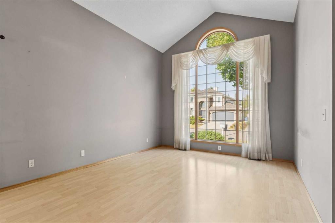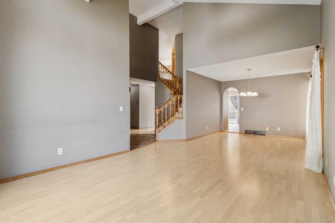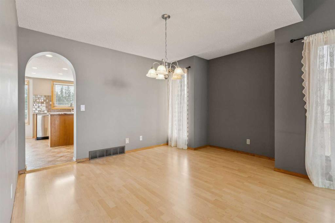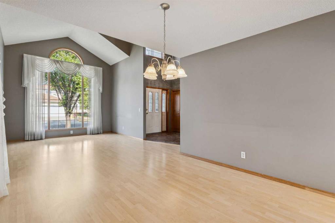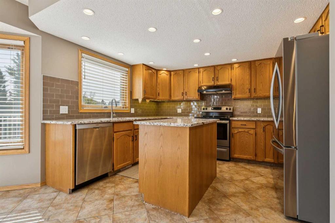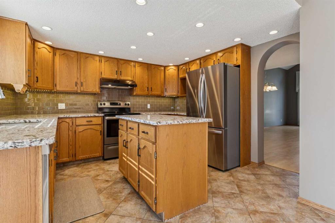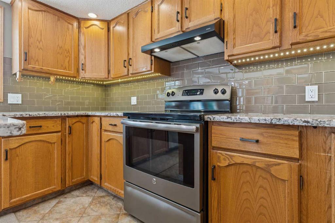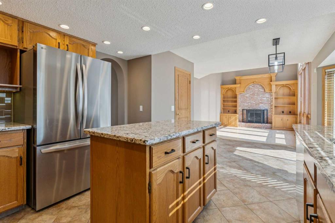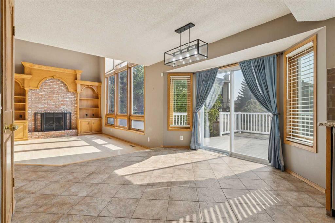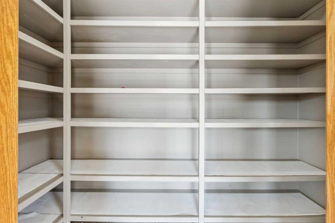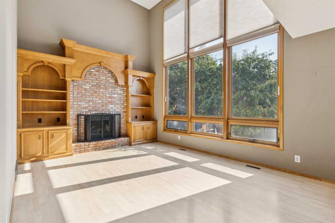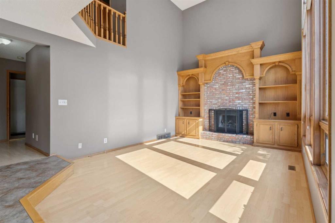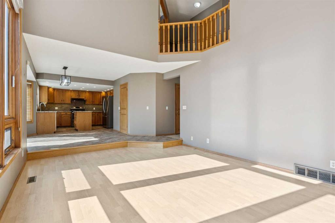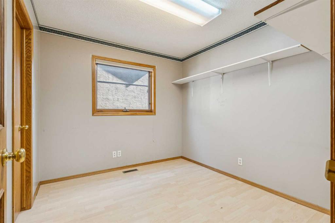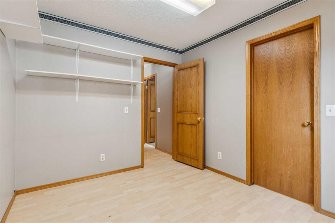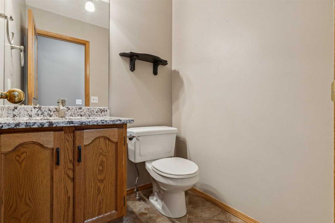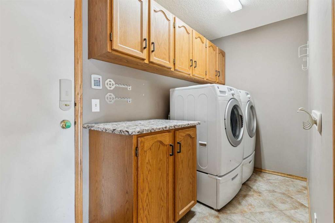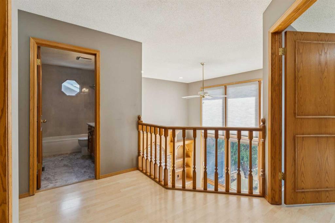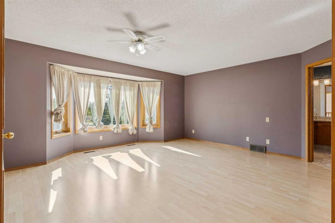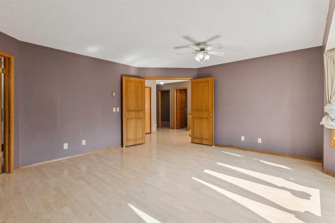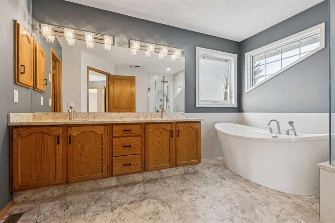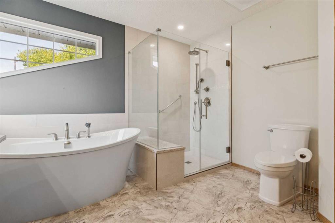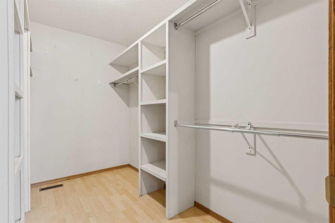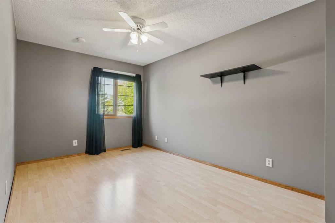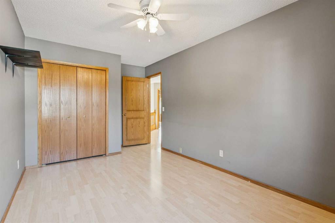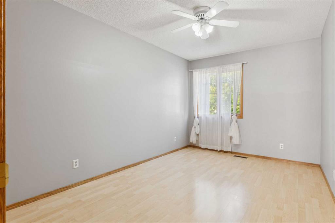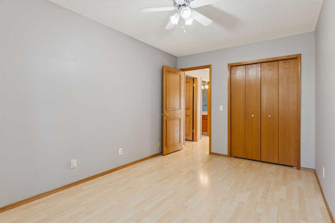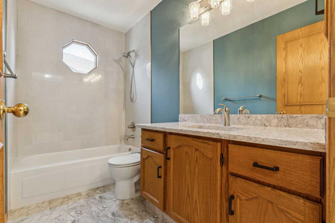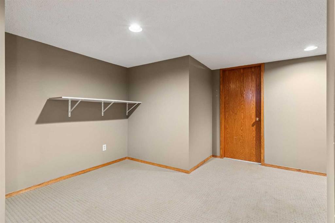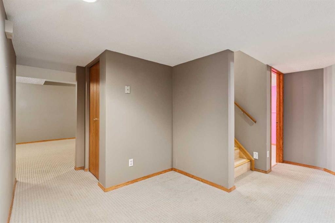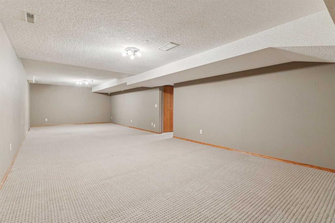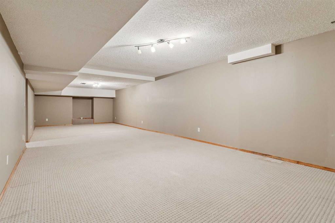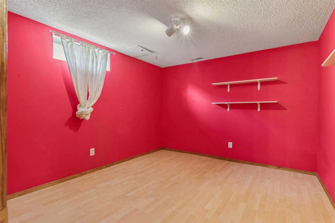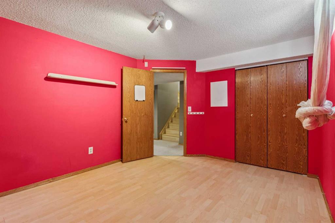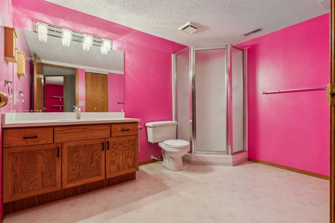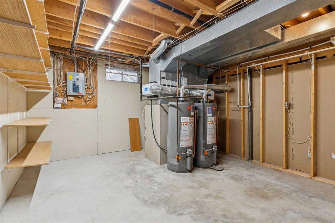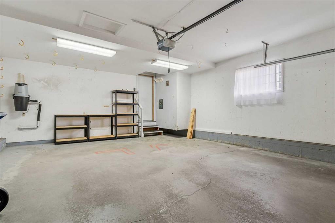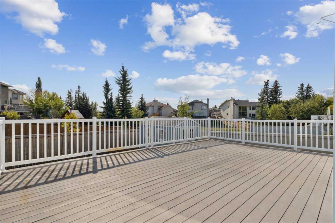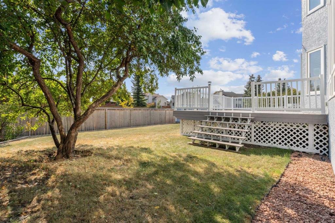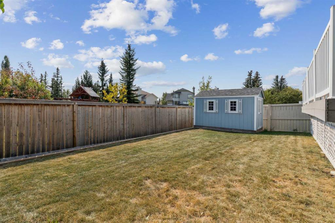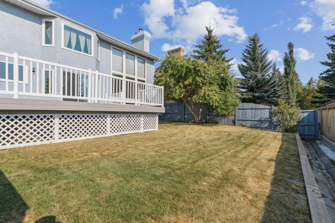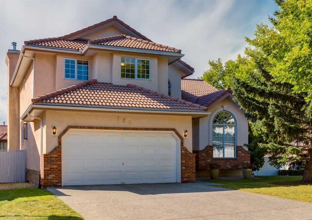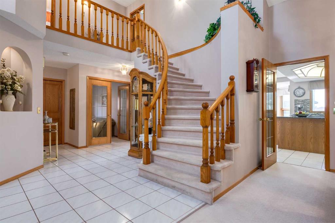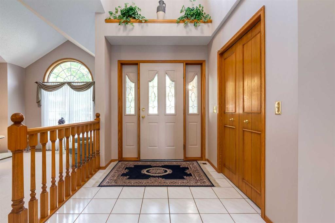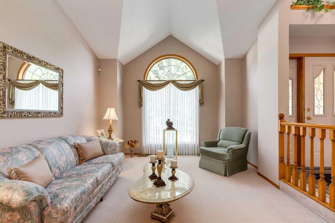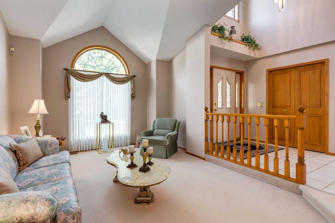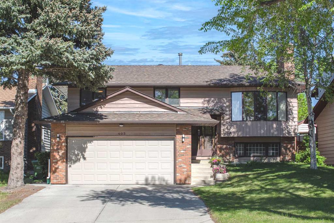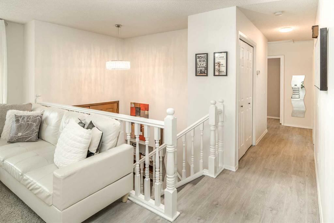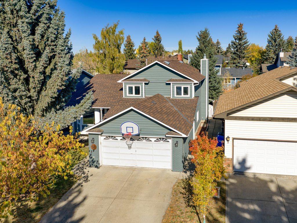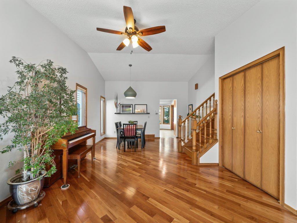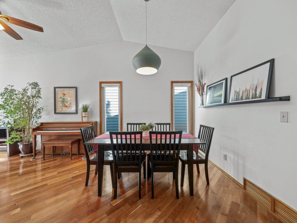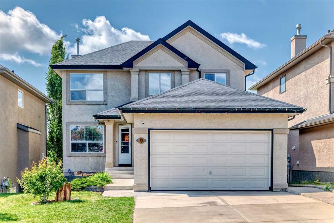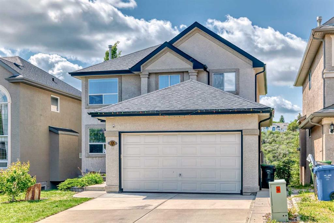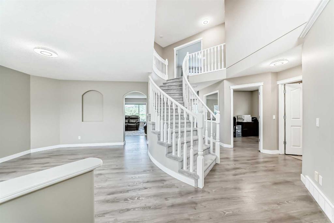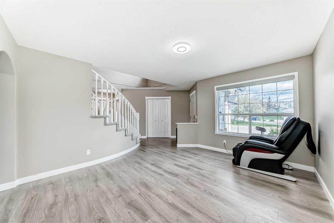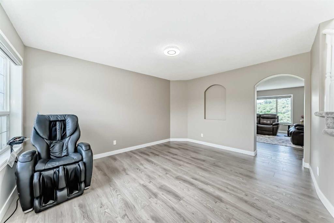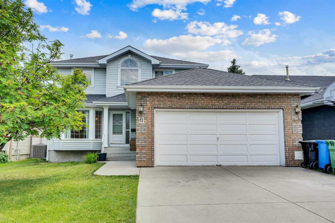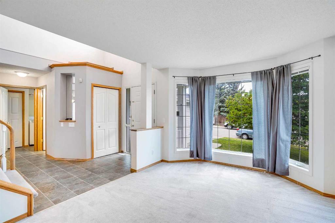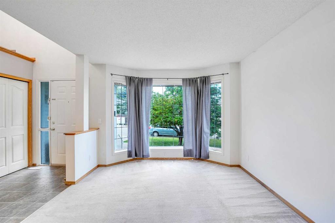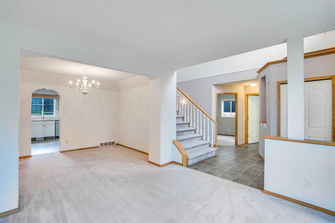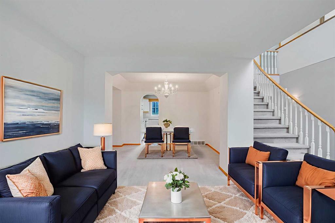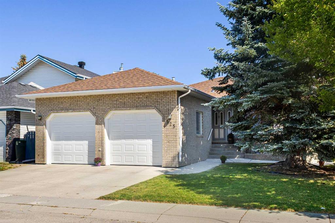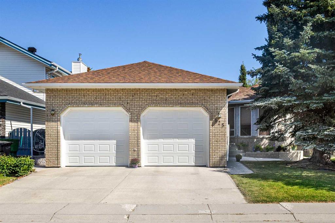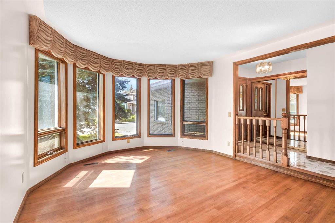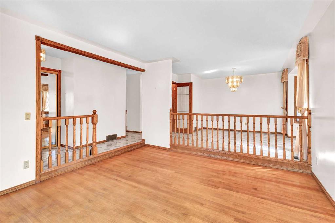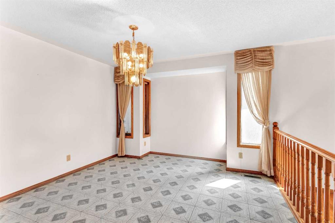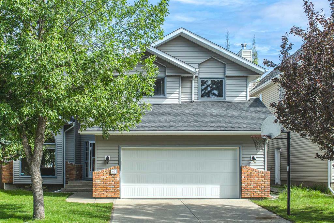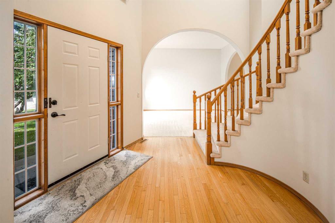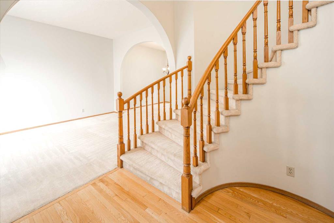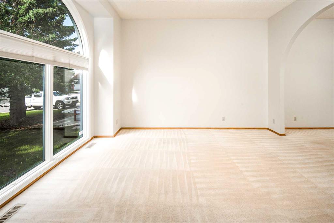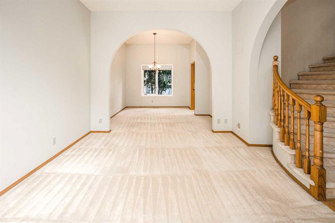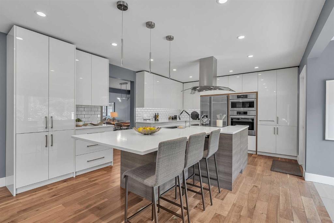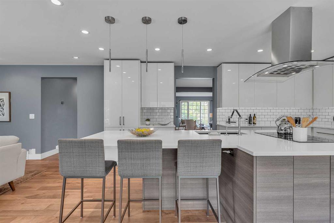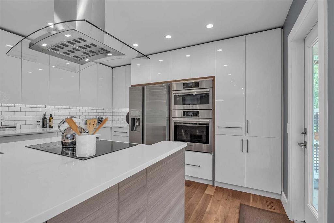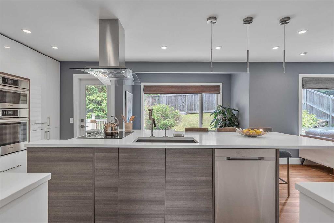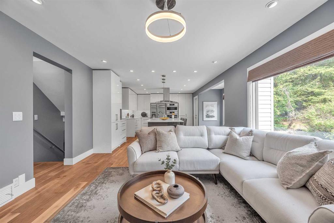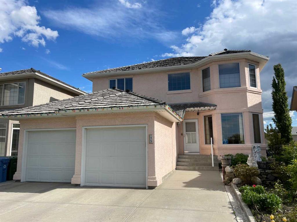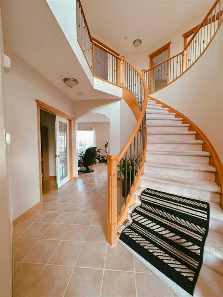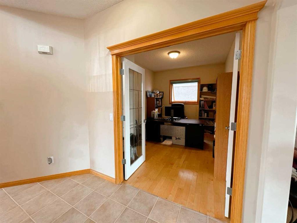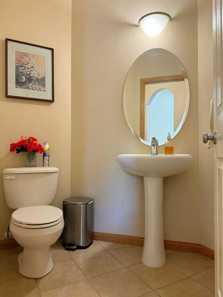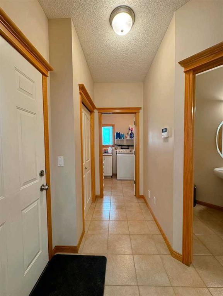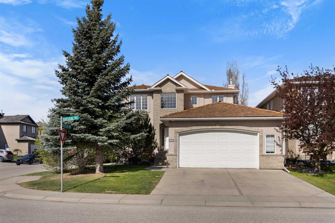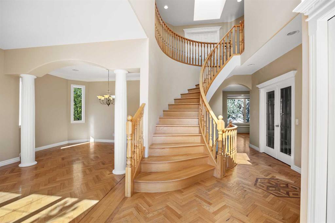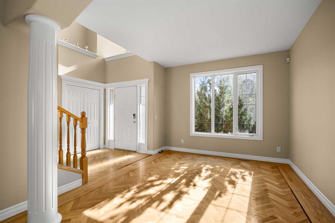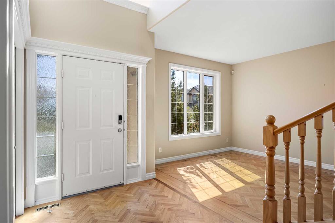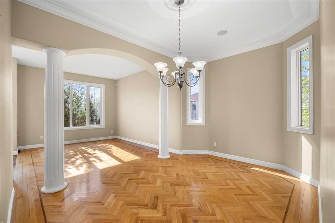156 Edgevalley Circle NW
Calgary T3A 4Y8
MLS® Number: A2259770
$ 899,900
4
BEDROOMS
3 + 1
BATHROOMS
1991
YEAR BUILT
Welcome to this exceptional, spacious, 2 story home with finished basement & located in Edgevalley in the desirable NW community of Edgemont. Siding on green space & conveniently situated within a short walk to the elementary schools, ravines, pathways & Nose Hill Park as well as a short distance to the Foothills & Children's Hospitals, University, C-Train station & various shopping choices. This home has an inviting main floor with soaring ceilings in the family room adjacent to an updated kitchen with breakfast nook, a huge pantry, granite countertops, under cabinet lighting, newer appliances & a new patio door opening to an oversized south facing deck, perfect for your outdoor enjoyment. The main floor features a grand foyer adjacent to the spacious LR/DR area perfect for entertaining & a den with closet as well as laundry area & updated 2 piece powder room. The upper floor contains 3 bedrooms with the oversized primary bedroom open to a beautifully updated, spa-like 5 piece ensuite bath having a soaker tub, stand alone shower & extra large walk-in closet. The main 4 piece bath is shared by the additional 2 bedrooms & is also updated. The lower level is developed with a expansive media/games room, hobby room with closet as well as a 3 piece bath & plenty of storage space. Some of the windows in the home have been replaced, the exterior painted & the back yard nicely re-landscaped. This family home is a must view for anyone looking to enjoy all the amenities of this desirable NW community!
| COMMUNITY | Edgemont |
| PROPERTY TYPE | Detached |
| BUILDING TYPE | House |
| STYLE | 1 and Half Storey |
| YEAR BUILT | 1991 |
| SQUARE FOOTAGE | 2,398 |
| BEDROOMS | 4 |
| BATHROOMS | 4.00 |
| BASEMENT | Finished, Full |
| AMENITIES | |
| APPLIANCES | Dishwasher, Dryer, Electric Range, Garage Control(s), Garburator, Range Hood, Refrigerator, Washer, Window Coverings |
| COOLING | None |
| FIREPLACE | Gas Log, Wood Burning |
| FLOORING | Carpet, Ceramic Tile, Laminate, Vinyl |
| HEATING | Fireplace(s), Forced Air |
| LAUNDRY | Main Level |
| LOT FEATURES | Back Yard, Cul-De-Sac, Front Yard, Fruit Trees/Shrub(s), Landscaped, Rectangular Lot, Street Lighting, Treed |
| PARKING | Double Garage Attached |
| RESTRICTIONS | Restrictive Covenant, Utility Right Of Way |
| ROOF | Metal |
| TITLE | Fee Simple |
| BROKER | Royal LePage Benchmark |
| ROOMS | DIMENSIONS (m) | LEVEL |
|---|---|---|
| Game Room | 27`11" x 13`7" | Lower |
| Office | 13`4" x 10`11" | Lower |
| 3pc Bathroom | 10`4" x 7`8" | Lower |
| 2pc Bathroom | 5`2" x 4`11" | Main |
| Kitchen | 11`11" x 10`2" | Main |
| Breakfast Nook | 11`8" x 10`8" | Main |
| Dining Room | 12`11" x 10`3" | Main |
| Living Room | 16`2" x 11`11" | Main |
| Family Room | 18`2" x 12`11" | Main |
| Laundry | 11`4" x 4`11" | Main |
| Bedroom | 9`11" x 8`11" | Main |
| Bedroom - Primary | 16`4" x 16`4" | Second |
| Bedroom | 13`10" x 9`4" | Second |
| Bedroom | 13`10" x 9`4" | Second |
| 4pc Bathroom | 9`4" x 4`11" | Second |
| 5pc Ensuite bath | 11`9" x 10`11" | Second |

