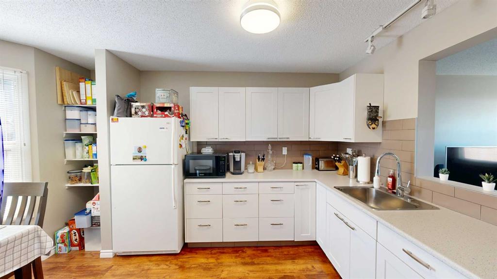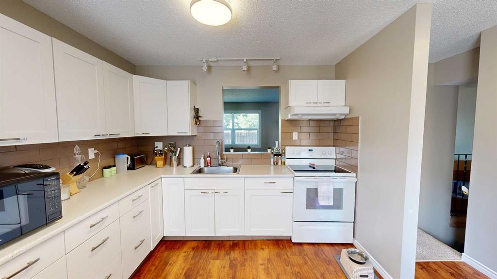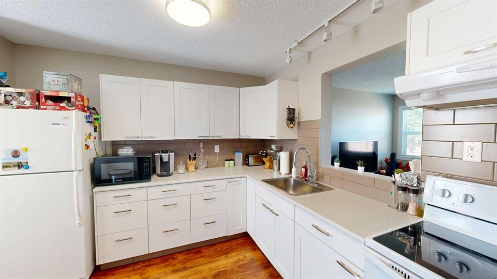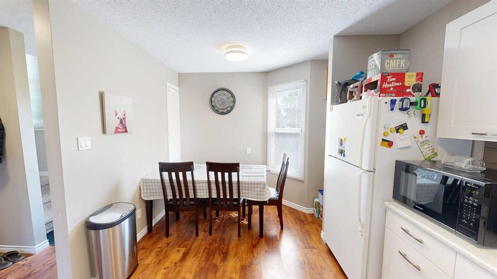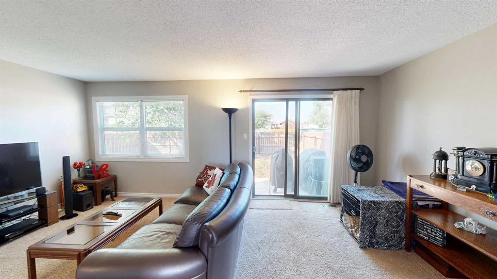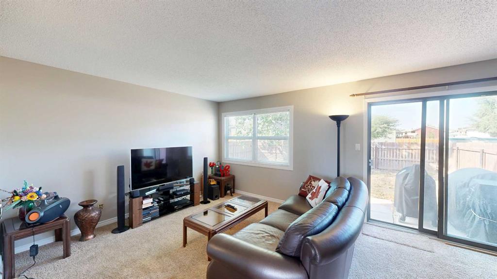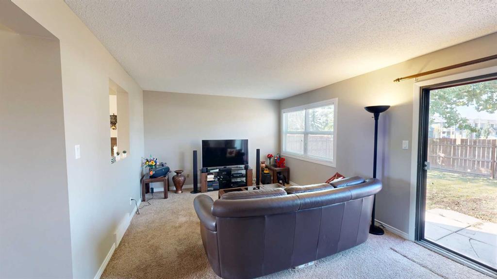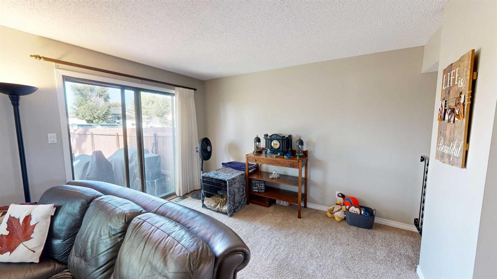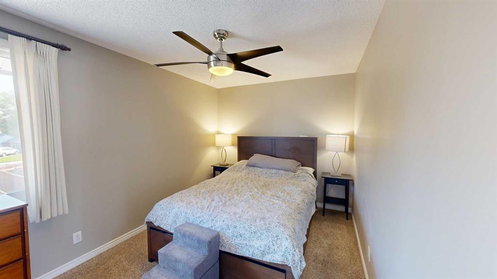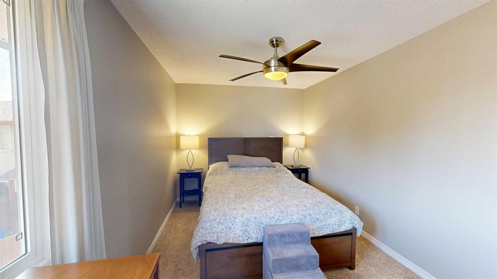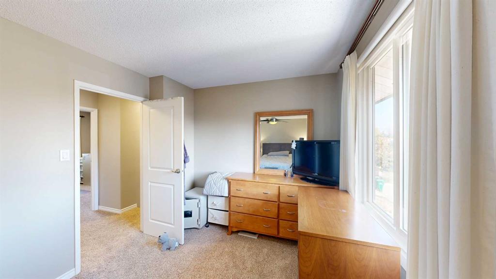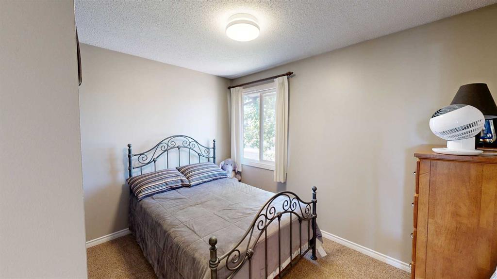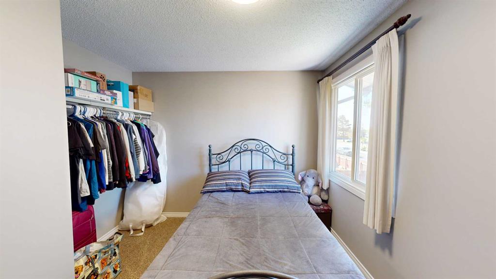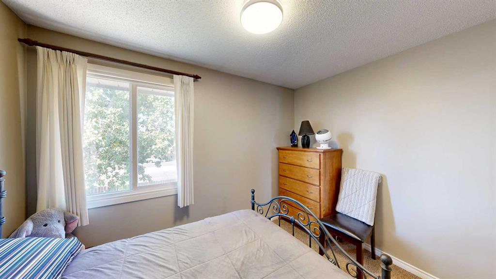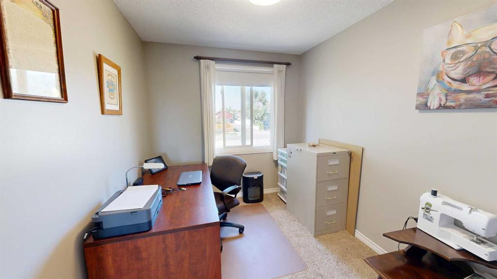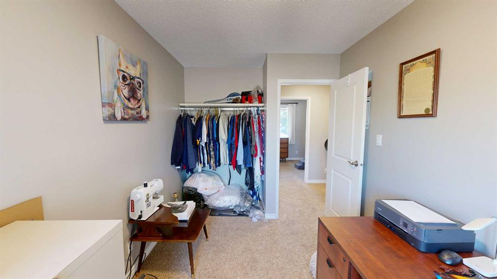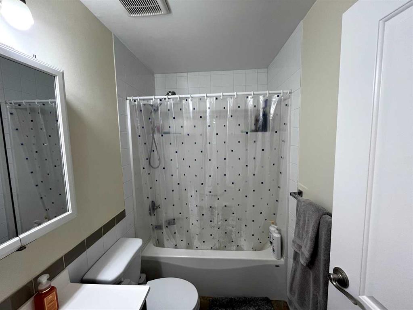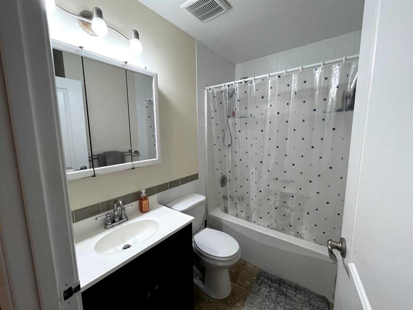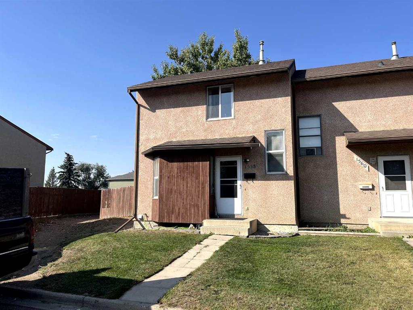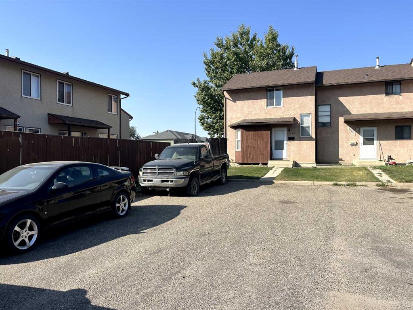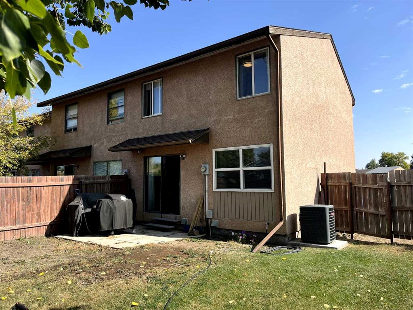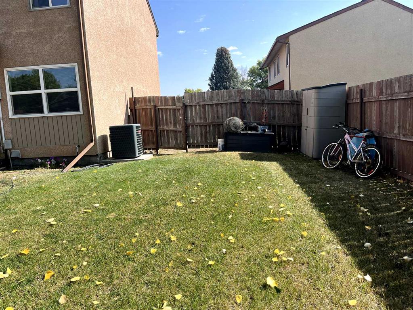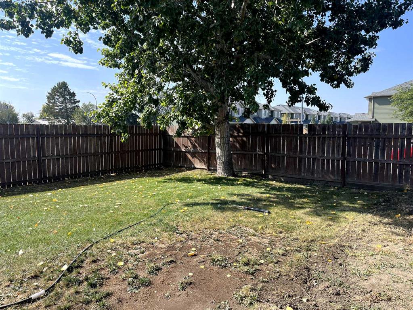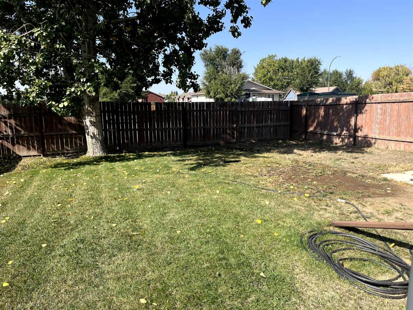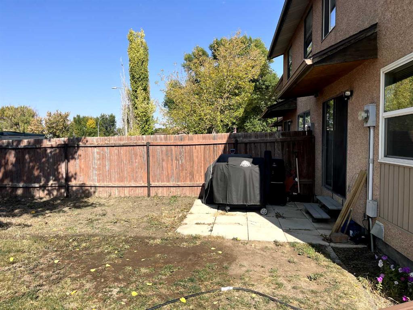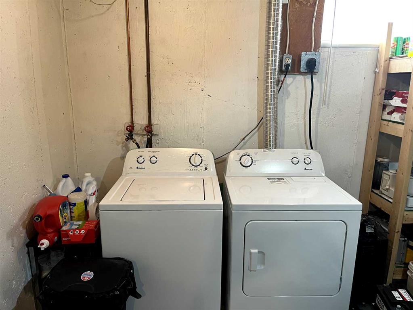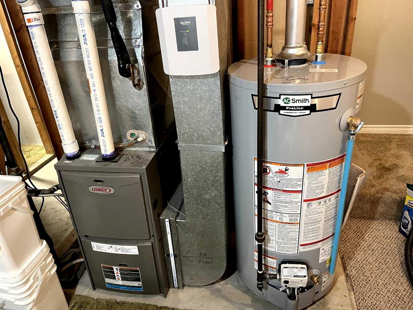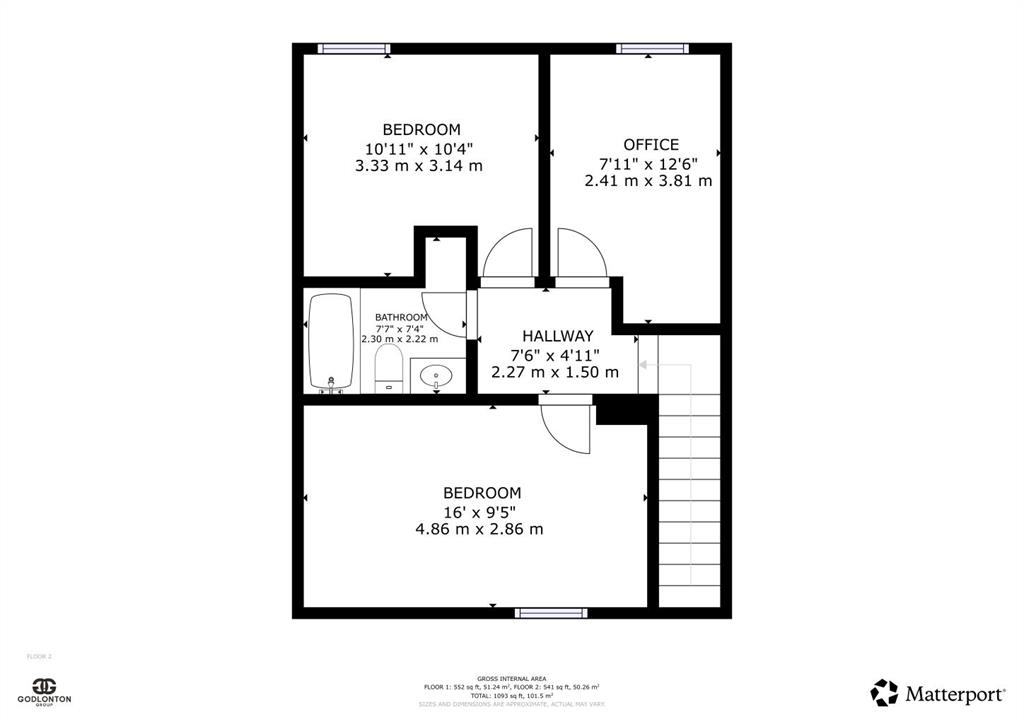1558 St George Road N
Lethbridge T1H 5A1
MLS® Number: A2258214
$ 259,900
3
BEDROOMS
1 + 0
BATHROOMS
1979
YEAR BUILT
This charming corner townhouse with no condo fees has been thoughtfully updated over the years, including flooring, kitchen, bathroom, and updated windows. Step inside to a spacious eat-in kitchen and a bright, welcoming living room—perfect for family gatherings or cozy evenings at home. Upstairs, you’ll find three comfortable bedrooms and a full 4-piece bathroom, offering plenty of space for the whole family. The basement is a blank canvas, ready to be finished into a rec room, home office, or gym—tailored to your lifestyle. Outside, enjoy a large backyard, perfect for relaxing or entertaining, with room for kids, pets, or summer BBQs. The 47-foot double driveway easily accommodates multiple vehicles and even has space for your RV. Combining affordability, modern updates, and flexibility—without condo fees—this home is an excellent choice for families, first-time buyers, or savvy investors.
| COMMUNITY | St Edwards |
| PROPERTY TYPE | Row/Townhouse |
| BUILDING TYPE | Four Plex |
| STYLE | 2 Storey |
| YEAR BUILT | 1979 |
| SQUARE FOOTAGE | 1,093 |
| BEDROOMS | 3 |
| BATHROOMS | 1.00 |
| BASEMENT | Full, Partially Finished |
| AMENITIES | |
| APPLIANCES | Central Air Conditioner, Range, Refrigerator, Washer/Dryer |
| COOLING | Central Air |
| FIREPLACE | N/A |
| FLOORING | Carpet, Laminate |
| HEATING | Forced Air |
| LAUNDRY | In Basement |
| LOT FEATURES | See Remarks |
| PARKING | Off Street |
| RESTRICTIONS | None Known |
| ROOF | Asphalt Shingle |
| TITLE | Fee Simple |
| BROKER | Lethbridge Real Estate.com |
| ROOMS | DIMENSIONS (m) | LEVEL |
|---|---|---|
| Living Room | 19`4" x 12`2" | Main |
| Eat in Kitchen | 10`2" x 14`9" | Main |
| Bedroom - Primary | 16`0" x 9`5" | Upper |
| Bedroom | 10`11" x 10`4" | Upper |
| Bedroom | 7`11" x 12`6" | Upper |
| 4pc Bathroom | 7`7" x 7`4" | Upper |

