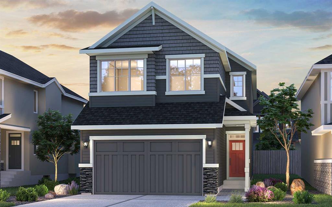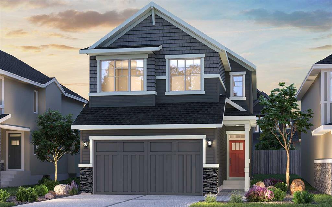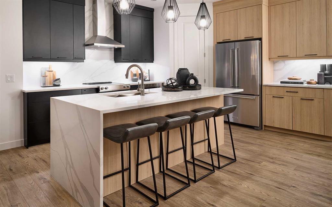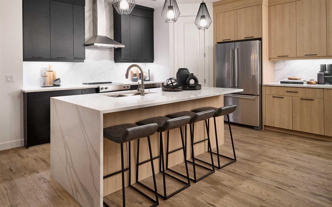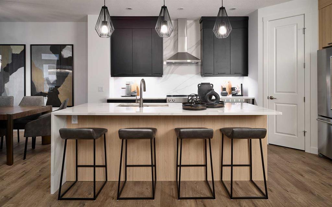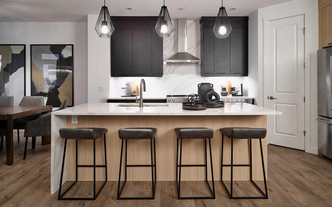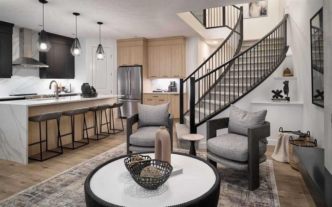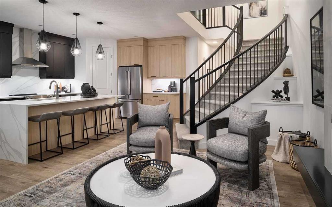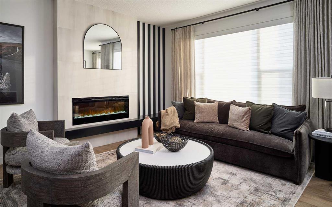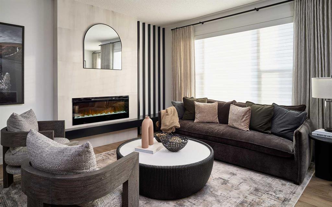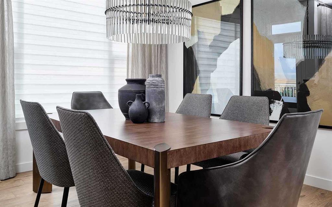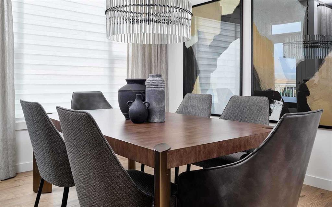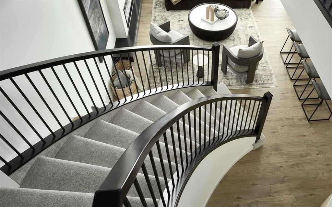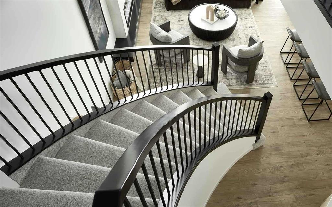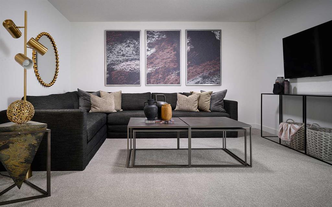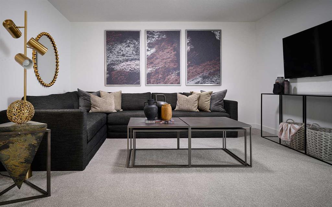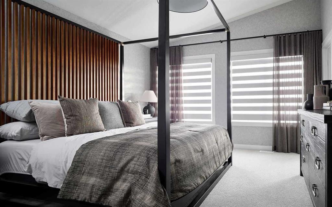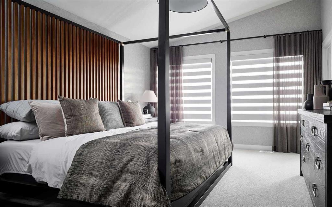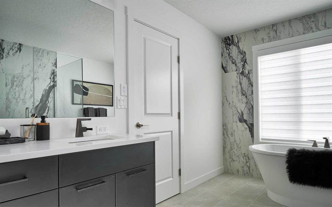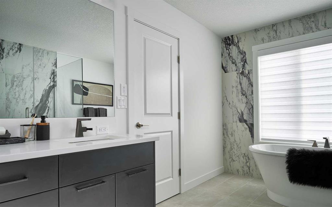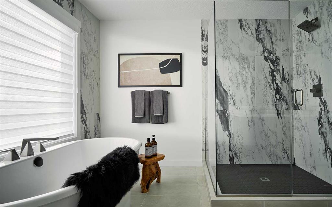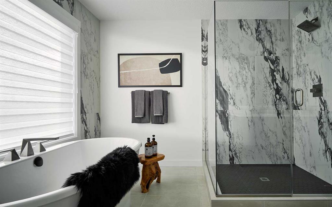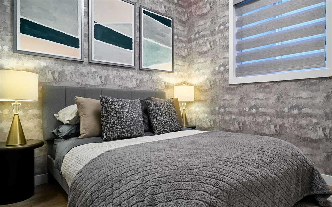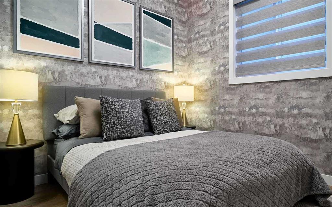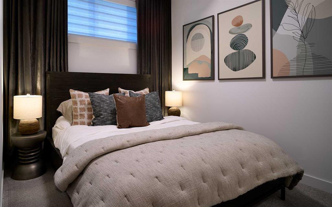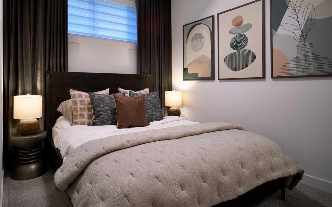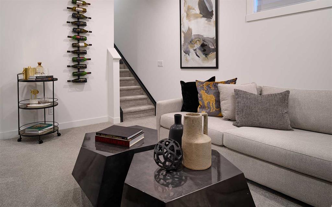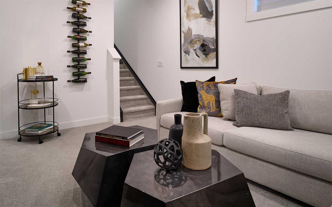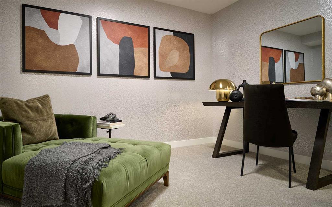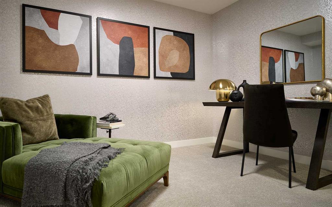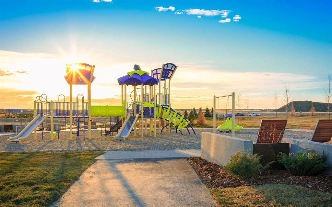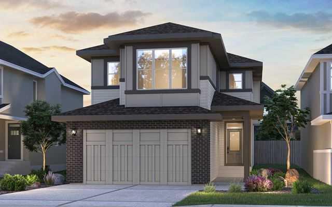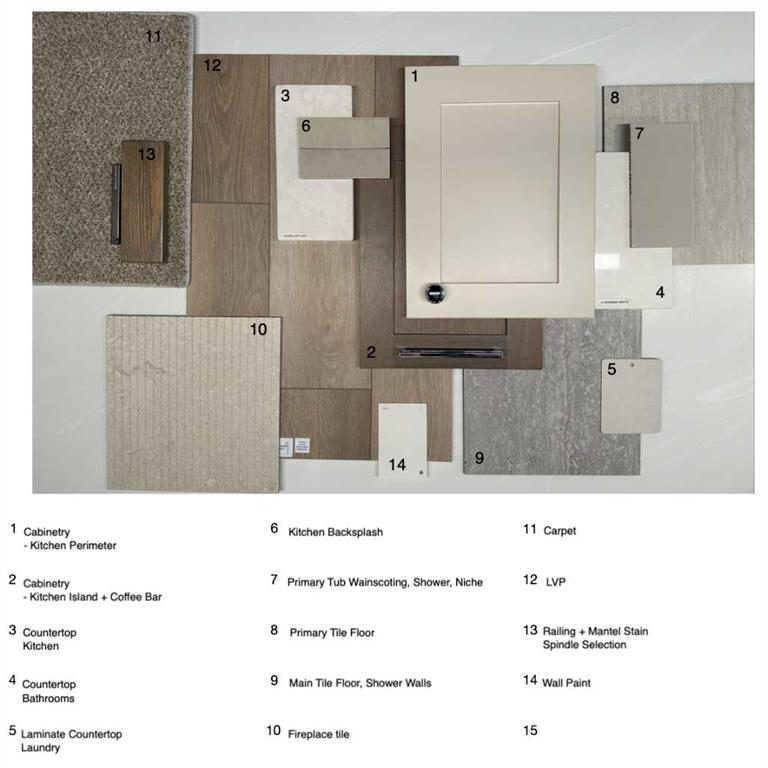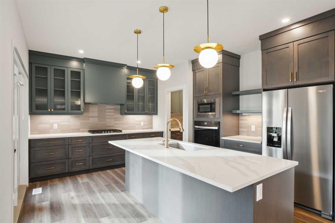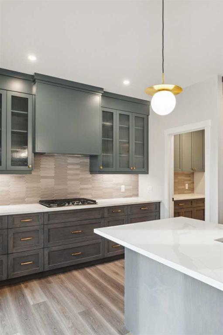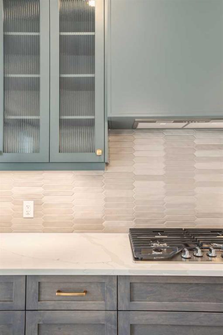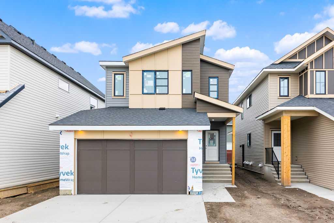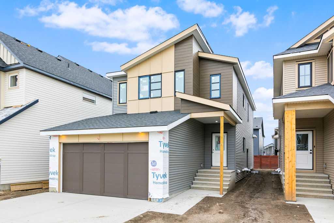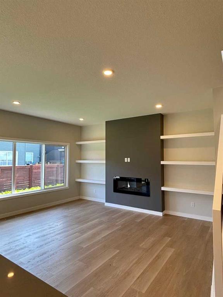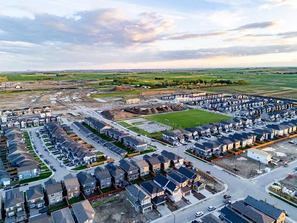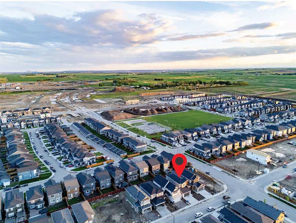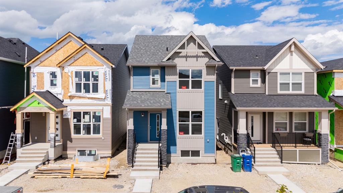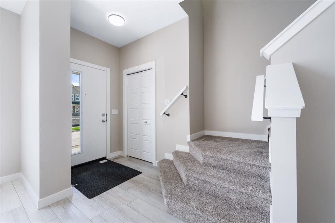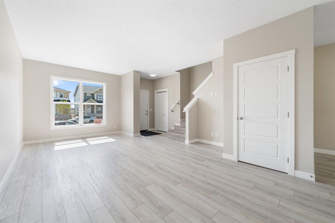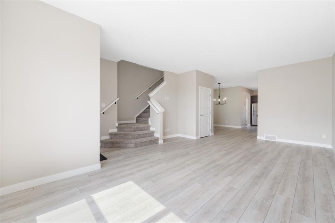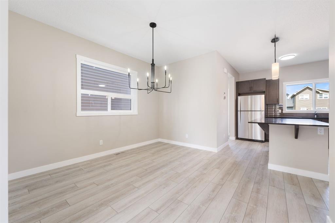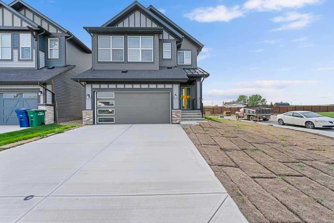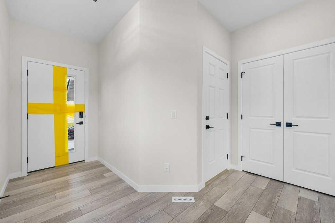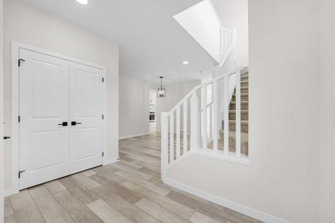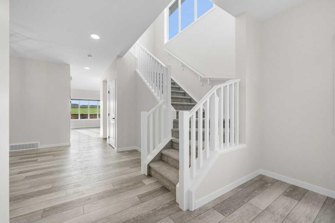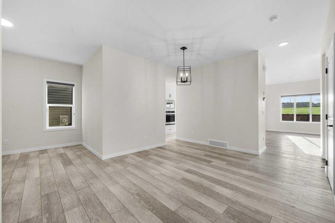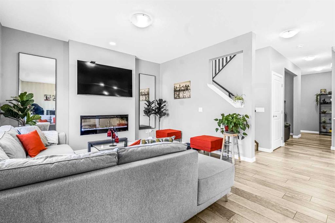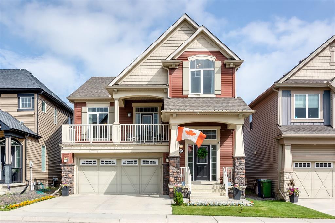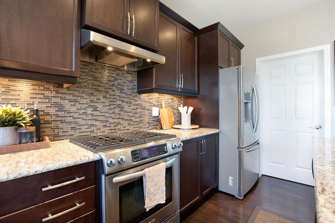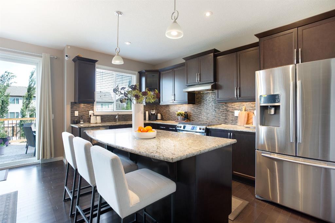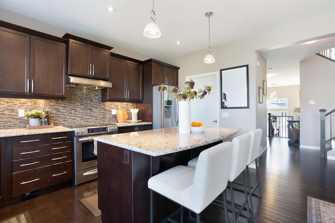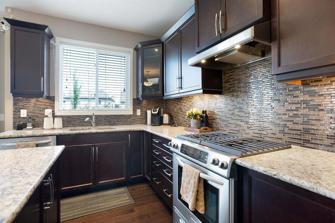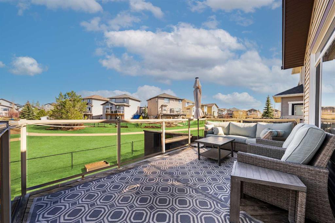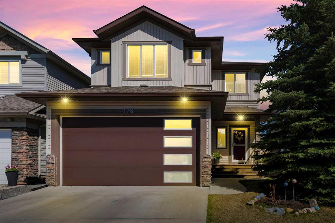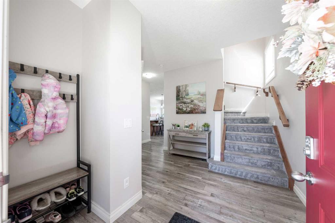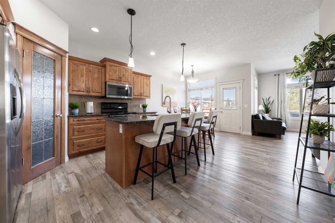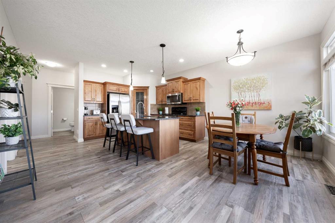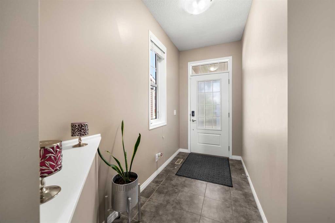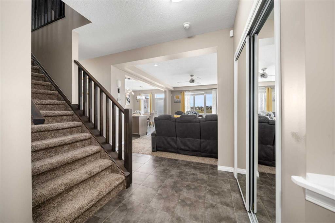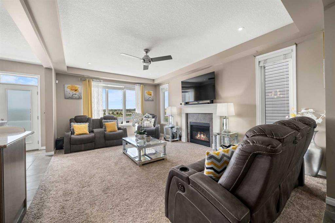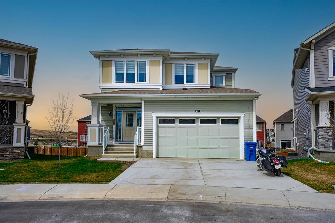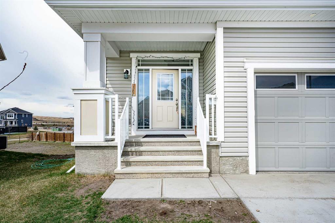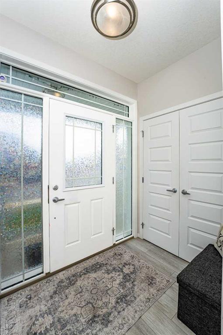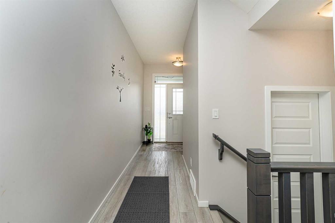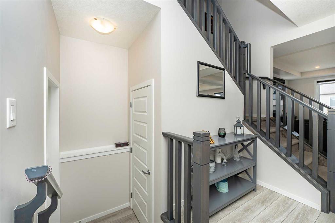151 Chinook Winds Manor SW
Airdrie T4B 5P9
MLS® Number: A2253187
$ 799,900
5
BEDROOMS
4 + 0
BATHROOMS
2,274
SQUARE FEET
2025
YEAR BUILT
This 'Robson 24' built by Brookfield Residential is the perfect family home and is fully move-in ready before the year of the year! Featuring 3 living areas, 5 bedrooms, and 4 bathrooms, this home has plenty of living space for a growing family plus the basement has a private side-entrance, perfect for multi-generational living. The home has a grand foyer with a main level full bathroom and bedroom ideal for those with mobility issues or could be used as a home office or children’s play space. The centre of the main floor features a spiral staircase that leads to the second level - offering unique design features rarely seen in a home of this size. The gourmet kitchen includes a built-in cooktop, range hood and wall oven + microwave and is complete with a large corner pantry providing endless storage for those that like to cook and entertain. The kitchen overlooks both the living and dining areas - making this the perfect space to host guests. A central fireplace and walls of windows in both the living and dining rooms allow for natural light to pour through the space all day long. The main is complete with 9' ceiling,s creating a more open space. The spiral staircase leads to the second level where you'll find a central bonus room that separates the primary suite from the secondary bedrooms. The primary suite is complete with a 5 pc en suite including dual sinks, soaker tub, and a walk-in shower - in addition to its expansive walk-in closet. Two more bedrooms, a full bathroom and a laundry room complete the second level. The basement is fully developed f,eaturing a 5th bedroom, full bathroom, rec room, flex room and a home office! The sunny south-facing backyard is the perfect spot to soak up sun all summer long while providing you with ideal exposure that keeps the main living area bright and sunny all year long. Builder's new home warranty & Alberta New Home Warranty are included with the purchase of this brand new home, allowing you to buy with peace of mind. This new home is fully move-in ready with timeless finishing throughout! *Please note: photos are for representation purposes and are from a previous show home model - exact finishes will vary.
| COMMUNITY | Chinook Gate |
| PROPERTY TYPE | Detached |
| BUILDING TYPE | House |
| STYLE | 2 Storey |
| YEAR BUILT | 2025 |
| SQUARE FOOTAGE | 2,274 |
| BEDROOMS | 5 |
| BATHROOMS | 4.00 |
| BASEMENT | Finished, Full |
| AMENITIES | |
| APPLIANCES | Dishwasher, Dryer, Microwave, Range, Range Hood, Refrigerator, Washer |
| COOLING | None |
| FIREPLACE | Electric |
| FLOORING | Carpet, Tile, Vinyl |
| HEATING | Forced Air |
| LAUNDRY | Laundry Room, Upper Level |
| LOT FEATURES | Back Yard, Front Yard, Interior Lot, Private, Rectangular Lot |
| PARKING | Double Garage Attached |
| RESTRICTIONS | None Known |
| ROOF | Asphalt Shingle |
| TITLE | Fee Simple |
| BROKER | Charles |
| ROOMS | DIMENSIONS (m) | LEVEL |
|---|---|---|
| Game Room | 12`0" x 10`6" | Basement |
| Bedroom | 9`5" x 14`0" | Basement |
| Flex Space | 9`0" x 6`6" | Basement |
| Office | 11`6" x 9`6" | Basement |
| 4pc Bathroom | Basement | |
| Great Room | 13`0" x 13`10" | Main |
| Dining Room | 9`10" x 11`1" | Main |
| Bedroom | 8`8" x 10`11" | Main |
| 4pc Bathroom | Main | |
| Bonus Room | 14`10" x 13`11" | Upper |
| Bedroom - Primary | 12`8" x 15`2" | Upper |
| 5pc Ensuite bath | Upper | |
| Bedroom | 8`11" x 13`4" | Upper |
| Bedroom | 9`2" x 11`0" | Upper |
| 4pc Bathroom | Upper | |
| Laundry | Upper |

