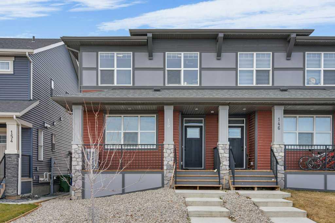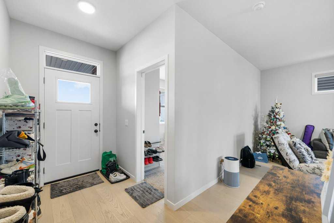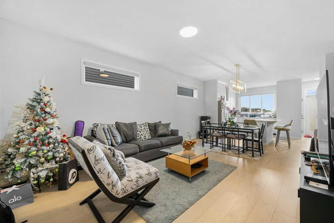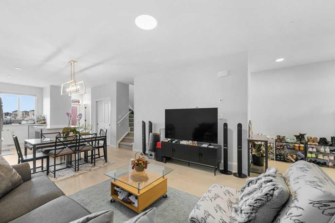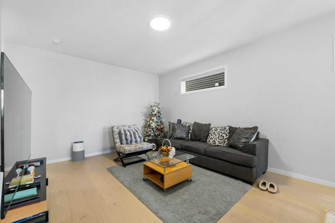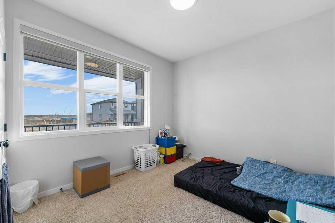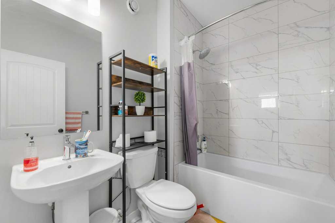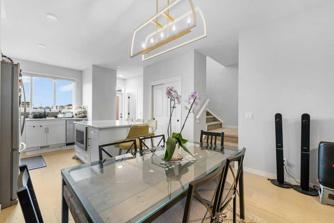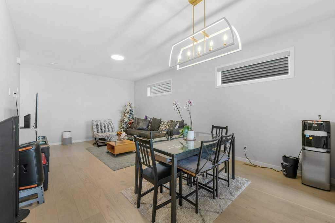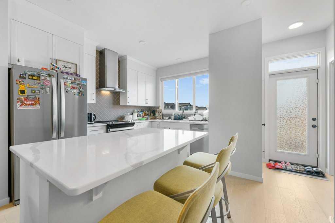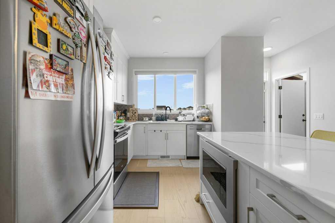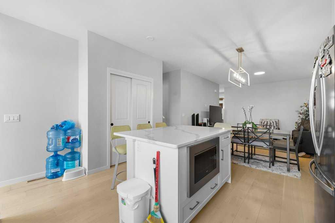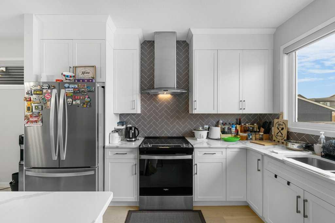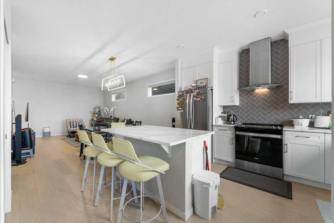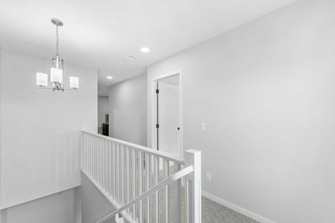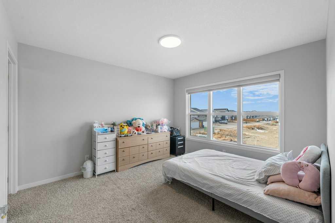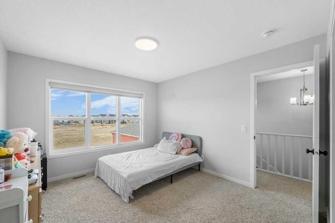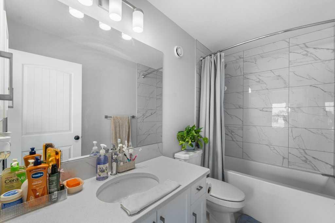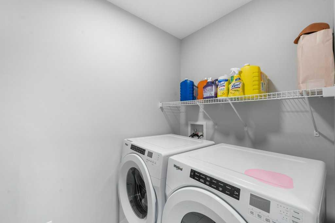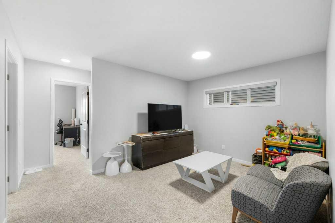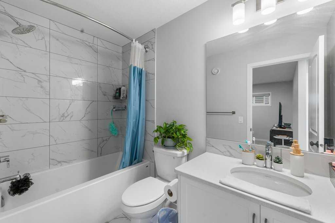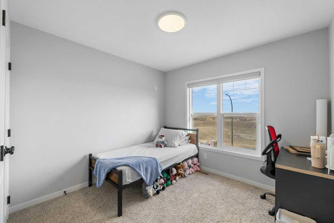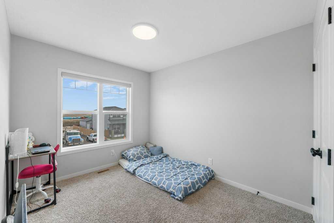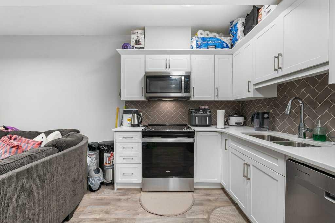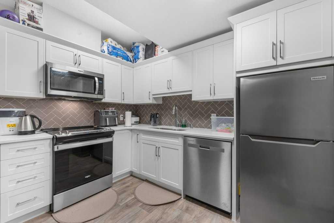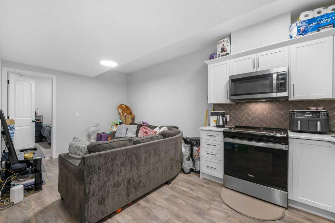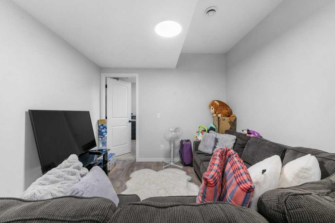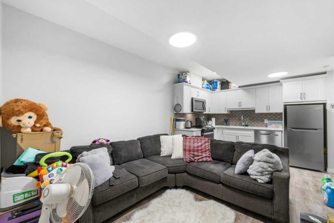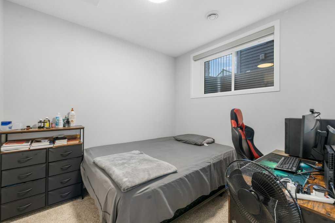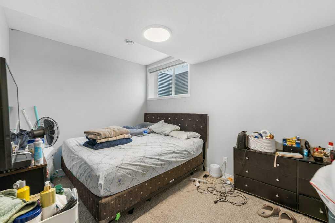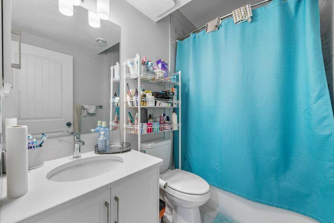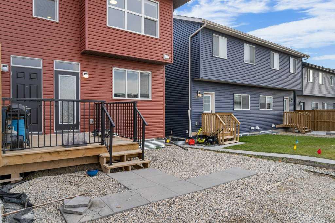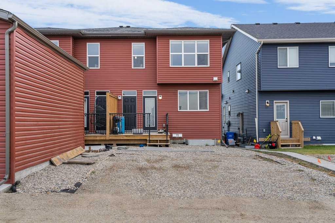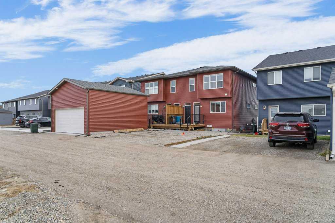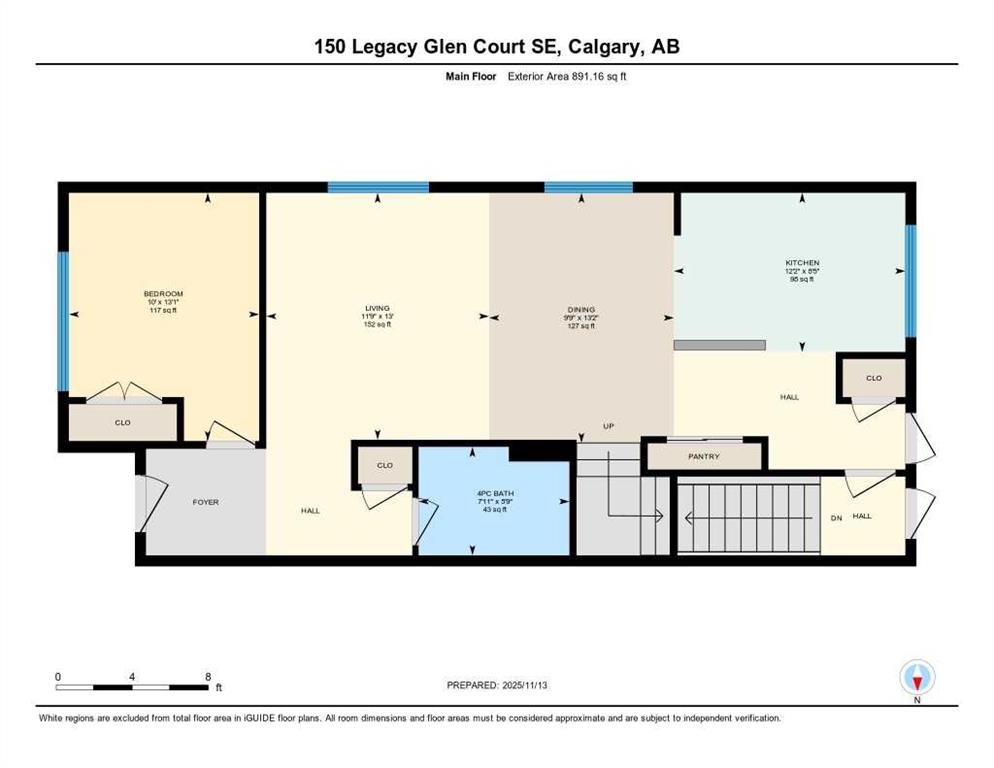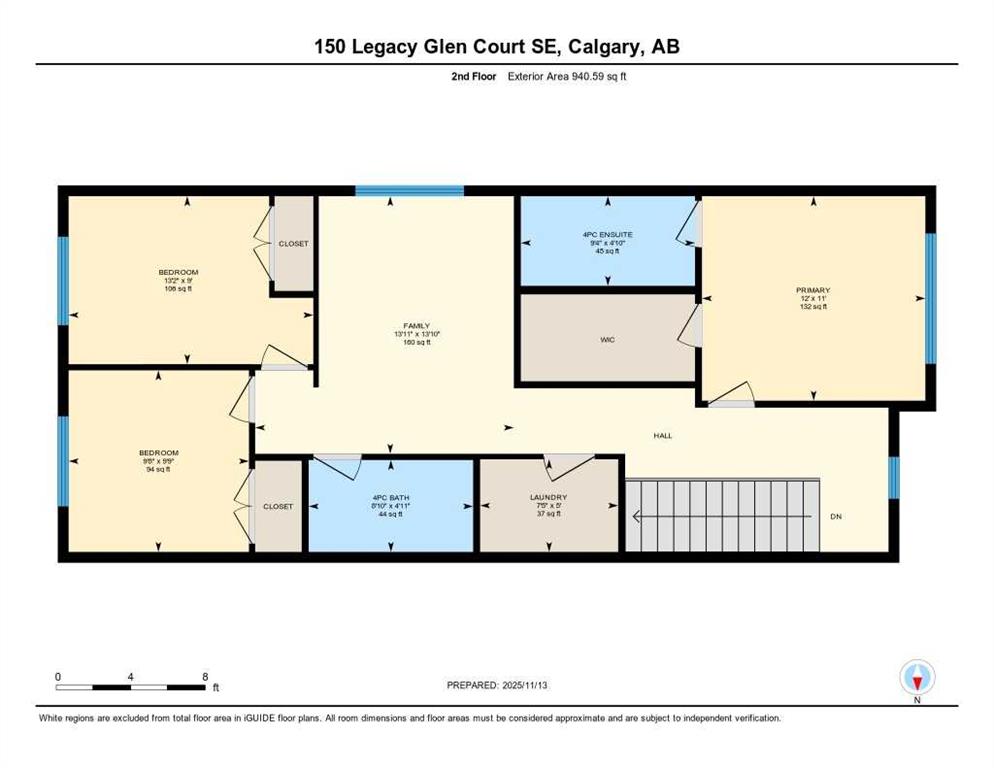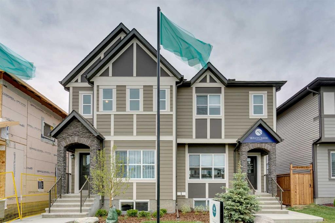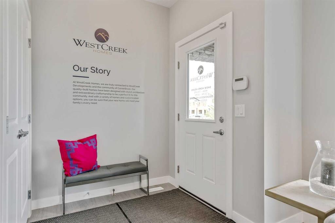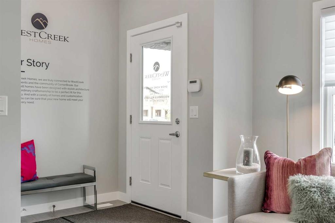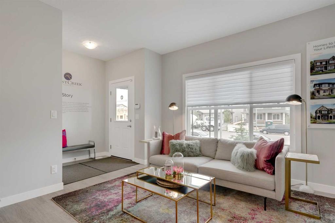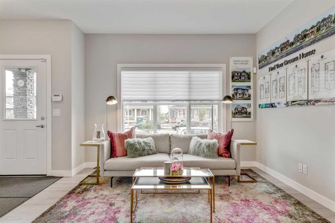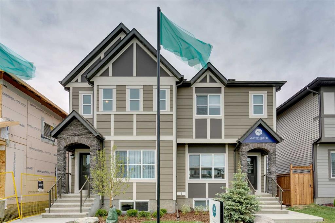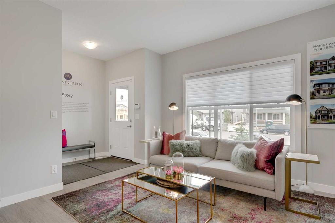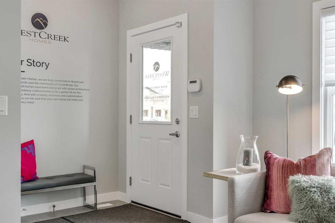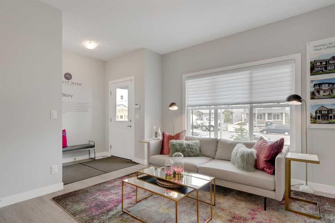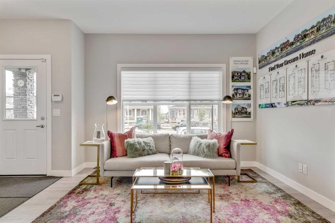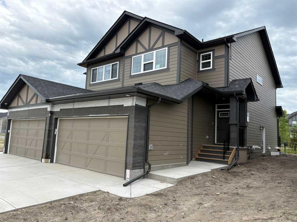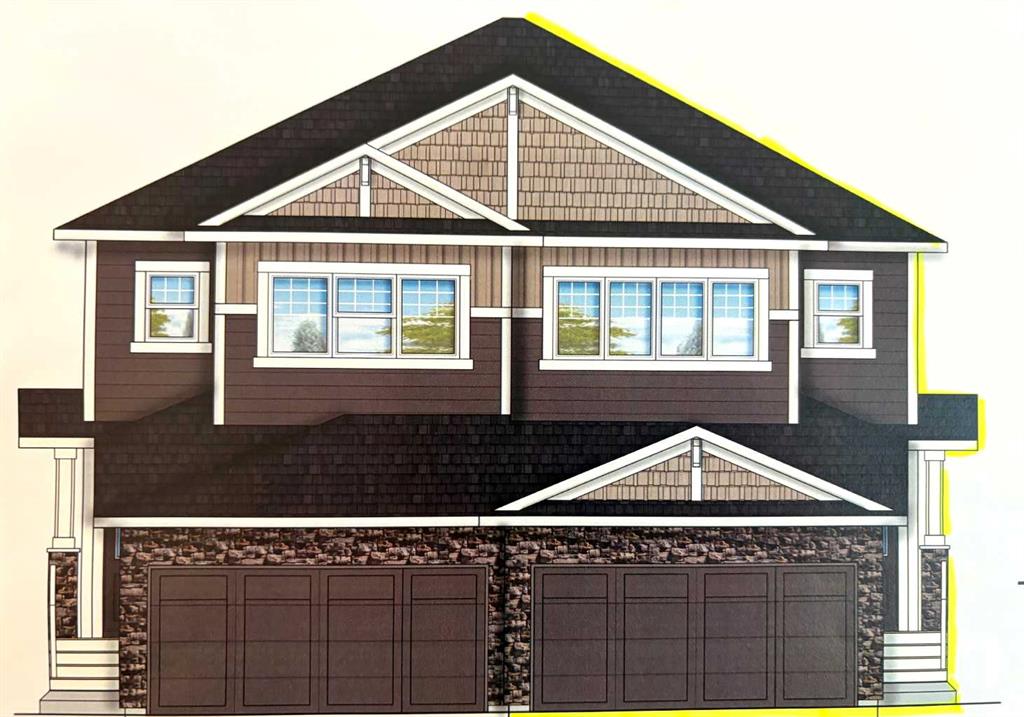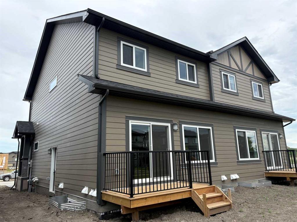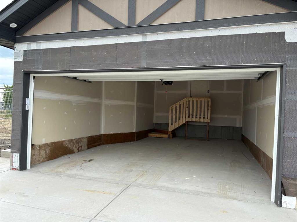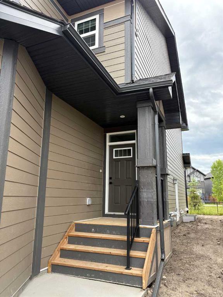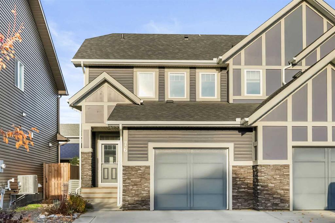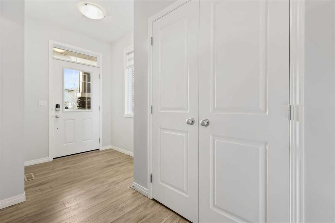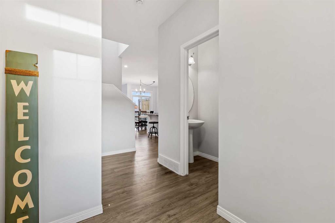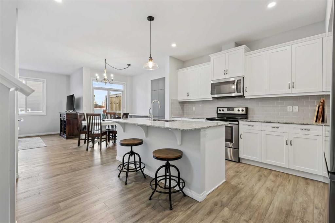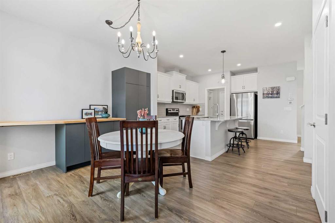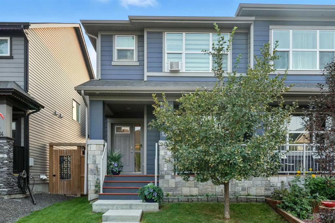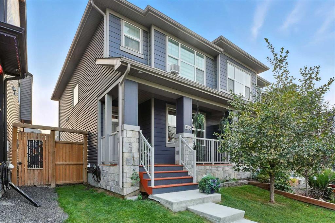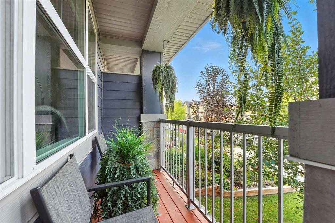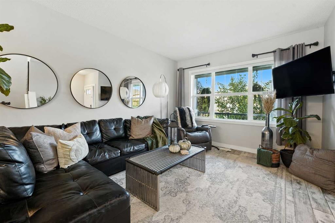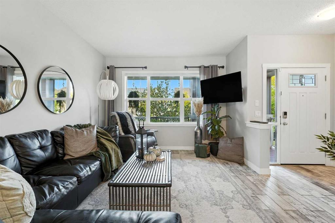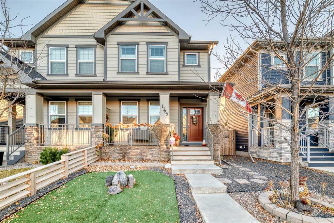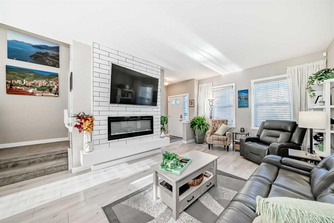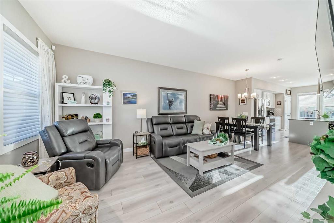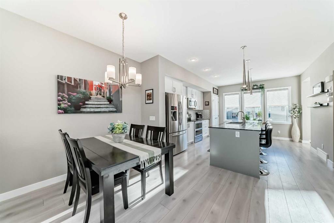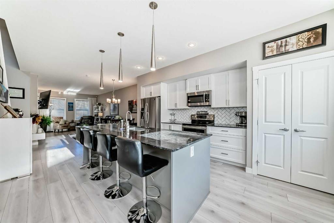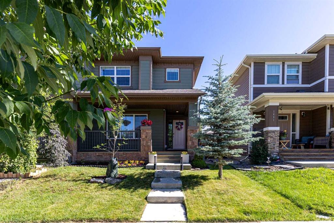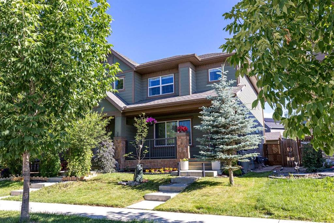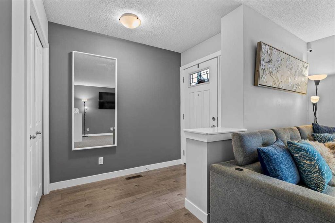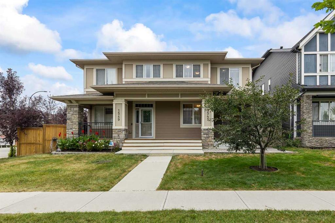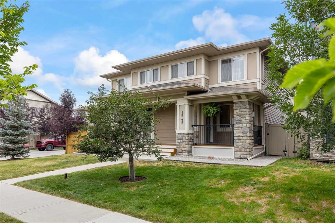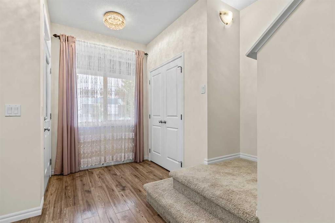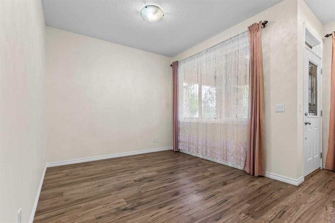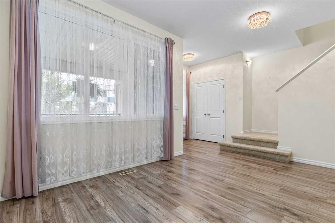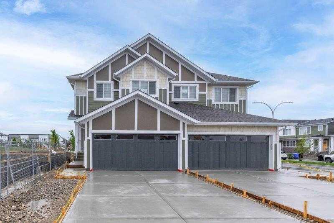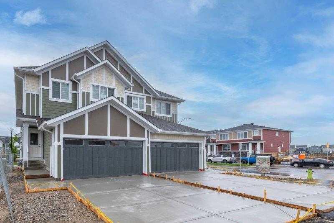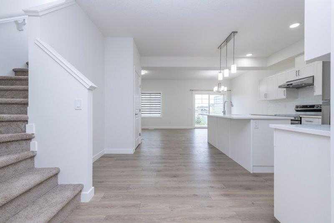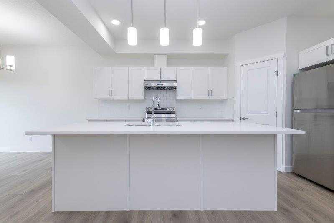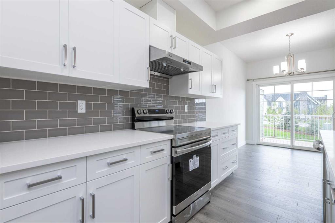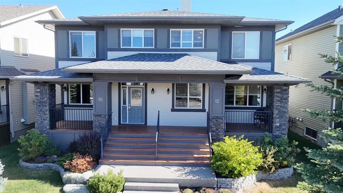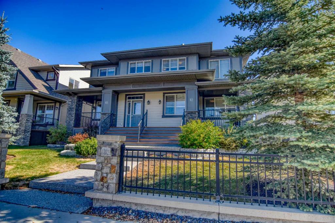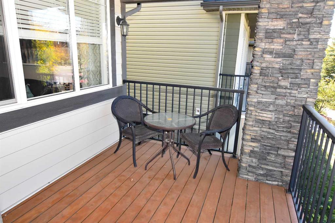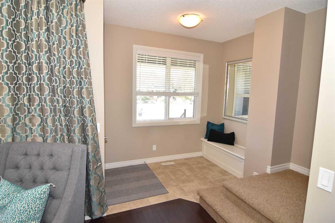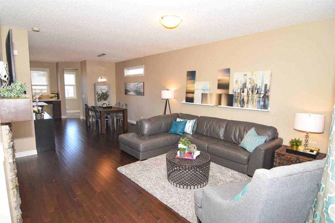150 Legacy Glen Court SE
Calgary T2X 5J1
MLS® Number: A2270706
$ 649,999
6
BEDROOMS
4 + 0
BATHROOMS
1,832
SQUARE FEET
2023
YEAR BUILT
LEGAL BASEMENT SUITE! Amazing value and versatility in this beautifully finished duplex located in the highly sought-after, family-friendly community of Legacy—known for its extensive pathway system, beautiful green spaces, schools, and convenient access to Macleod Trail and Stoney Trail. Offering a total of 2,645.09 sq. ft. of developed living space, a rare 4 bedroom above grade layout, a main-floor bedroom with a full bathroom, and a separate 2 bedroom legal basement suite, this home is a great opportunity for families or investors seeking dual streams of income. The main floor features an inviting open-concept design with a bright living area, a spacious dining room and a well-appointed kitchen complete with large windows, stainless steel appliances, quartz countertops, a central island, and abundant cabinetry, all finished in sleek white and a trendy tiled backsplash. A large main-floor bedroom paired with a full 4 piece bath creates ideal flexibility for guests, in-laws, home office needs, or aging family members. Upstairs, the second level offers a generous family/bonus room, upper laundry room, and 3 bedrooms. The primary suite features a walk-in closet and a private 4-piece ensuite, while the additional bedrooms share another full bathroom. Natural light, modern finishes, and functional layout make this floor perfect for growing families. The LEGAL 2-BEDROOM BASEMENT SUITE adds tremendous value, featuring its own kitchen, a bright rec/living area, full 4-piece bath, and 2 bedrooms. Outside, the home offers modern curb appeal, a covered front entry, and low-maintenance landscaping. All of this is located steps from parks, pathways, schools, and Legacy’s popular amenities. A rare opportunity to own a spacious, potential income-generating duplex with over 2,645 sq.ft. of living space in one of Calgary’s most desirable master-planned communities. Book your showing today!
| COMMUNITY | Legacy |
| PROPERTY TYPE | Semi Detached (Half Duplex) |
| BUILDING TYPE | Duplex |
| STYLE | 2 Storey, Side by Side |
| YEAR BUILT | 2023 |
| SQUARE FOOTAGE | 1,832 |
| BEDROOMS | 6 |
| BATHROOMS | 4.00 |
| BASEMENT | Full |
| AMENITIES | |
| APPLIANCES | Dishwasher, Dryer, Microwave, Range Hood, Refrigerator, Stove(s), Washer |
| COOLING | None |
| FIREPLACE | N/A |
| FLOORING | Carpet, Ceramic Tile, Laminate, Other, Vinyl Plank |
| HEATING | Forced Air |
| LAUNDRY | Upper Level |
| LOT FEATURES | Back Lane, Low Maintenance Landscape, Other, Rectangular Lot |
| PARKING | Parking Pad |
| RESTRICTIONS | None Known |
| ROOF | Asphalt Shingle |
| TITLE | Fee Simple |
| BROKER | eXp Realty |
| ROOMS | DIMENSIONS (m) | LEVEL |
|---|---|---|
| 4pc Bathroom | 8`0" x 5`2" | Basement |
| Bedroom | 13`10" x 9`4" | Basement |
| Bedroom | 10`1" x 8`10" | Basement |
| Kitchen | 10`8" x 7`4" | Basement |
| Game Room | 10`1" x 10`10" | Basement |
| 4pc Bathroom | 5`9" x 7`11" | Main |
| Bedroom | 13`1" x 10`0" | Main |
| Dining Room | 13`2" x 9`9" | Main |
| Kitchen | 8`5" x 12`2" | Main |
| Living Room | 13`0" x 11`9" | Main |
| 4pc Bathroom | 4`11" x 8`10" | Upper |
| 4pc Ensuite bath | 4`10" x 9`4" | Upper |
| Bedroom | 9`0" x 13`2" | Upper |
| Bedroom | 9`9" x 9`8" | Upper |
| Family Room | 13`10" x 13`11" | Upper |
| Laundry | 5`0" x 7`5" | Upper |
| Bedroom - Primary | 11`0" x 12`0" | Upper |

