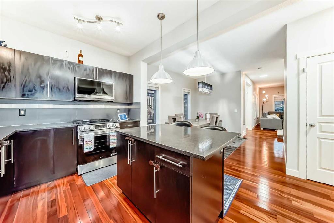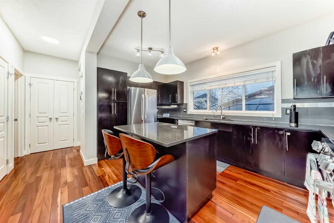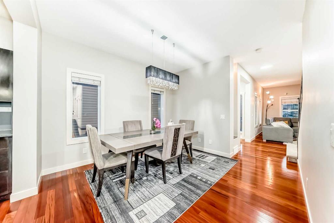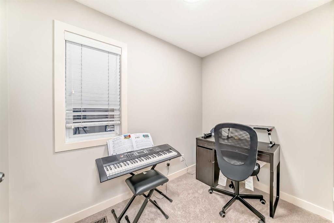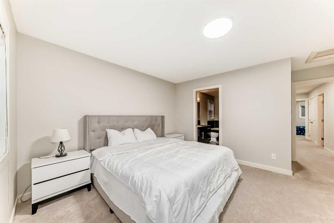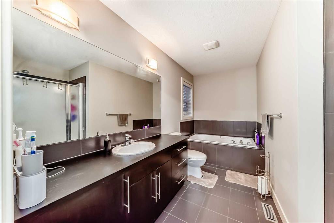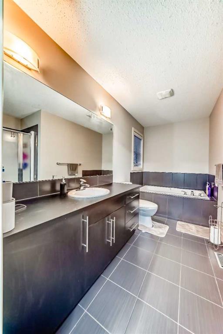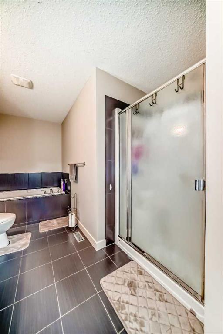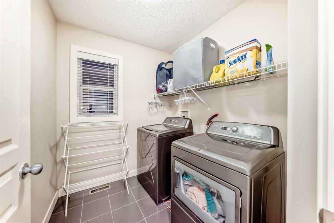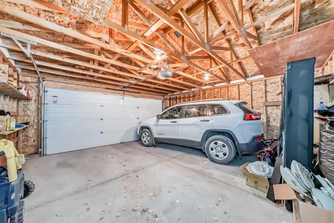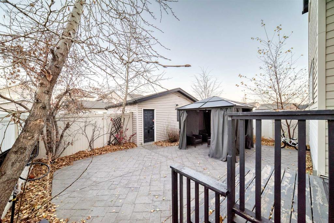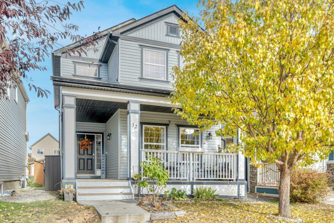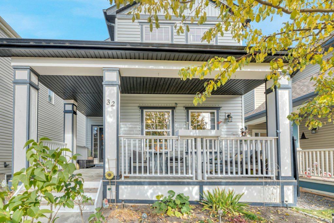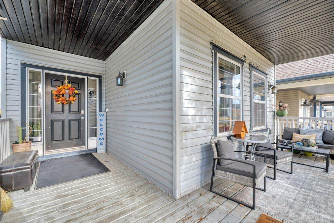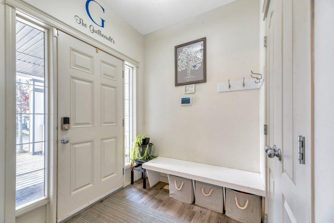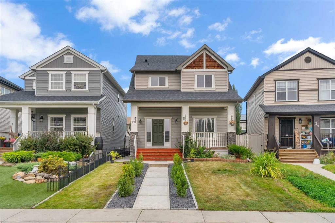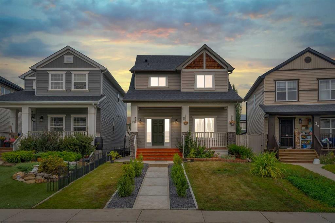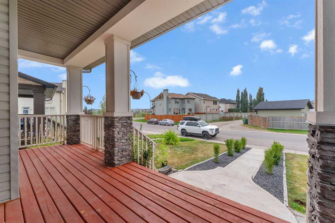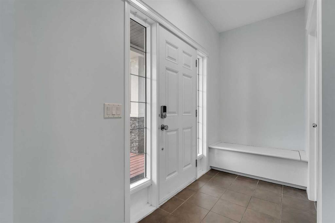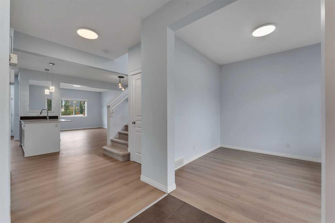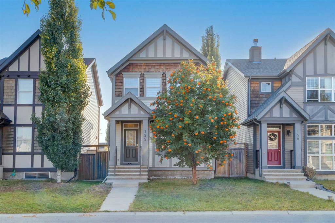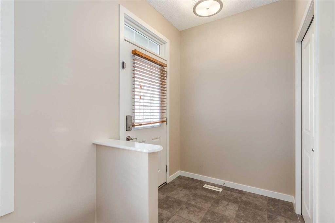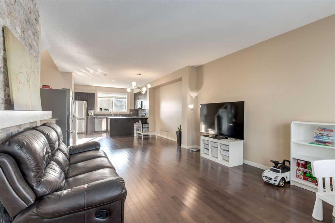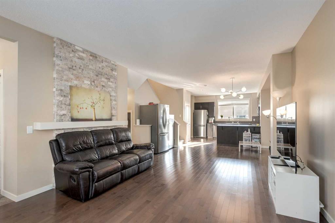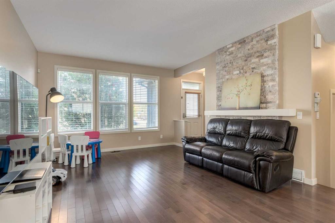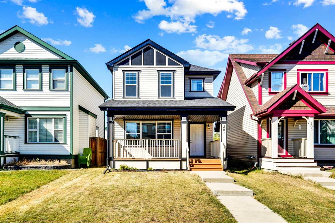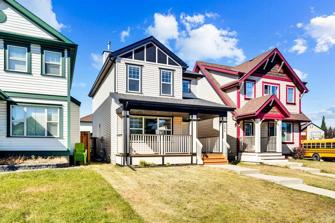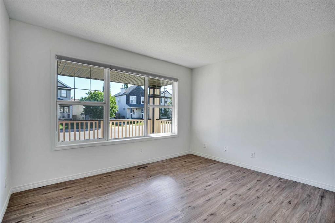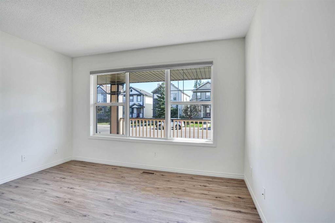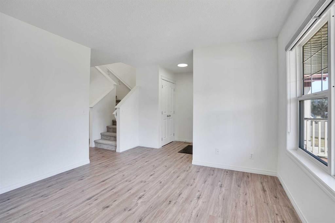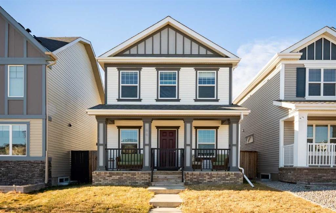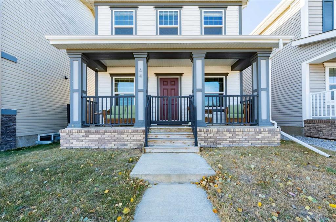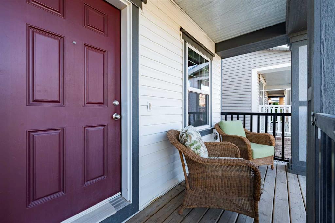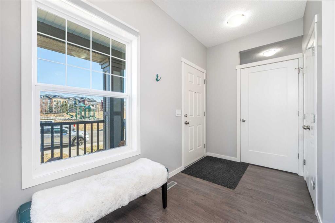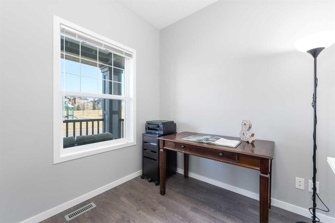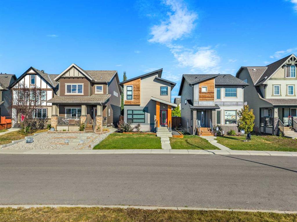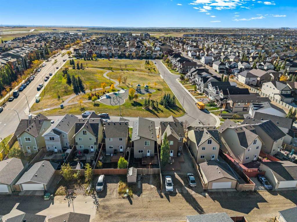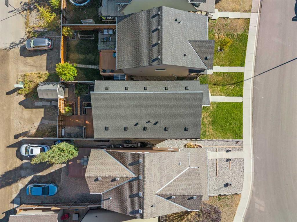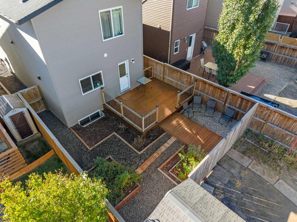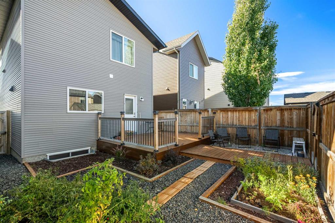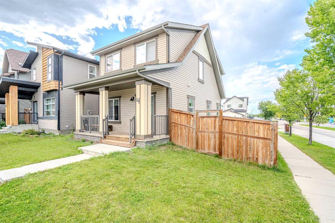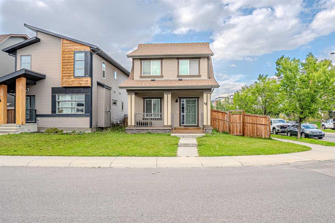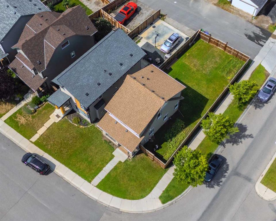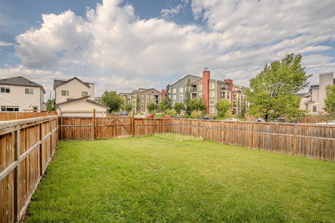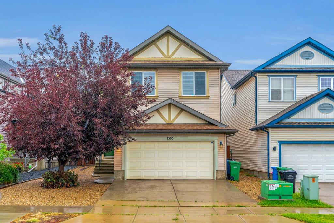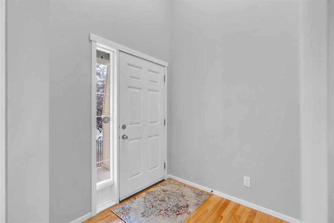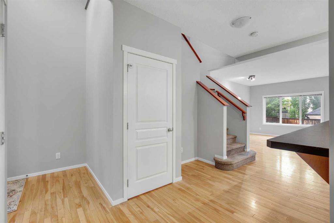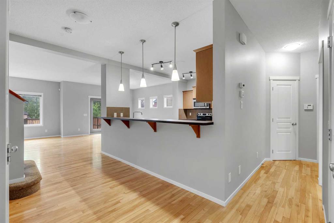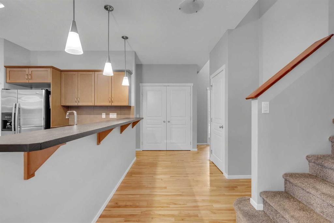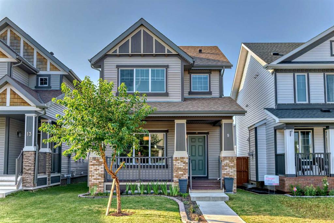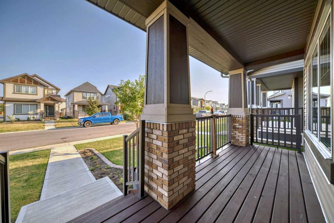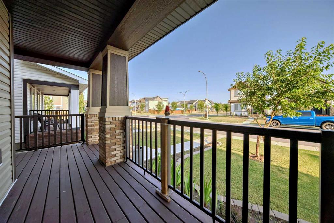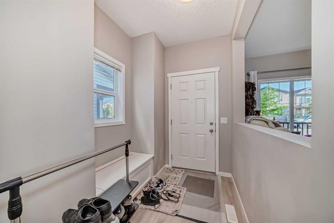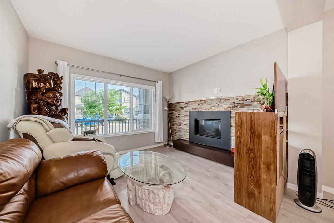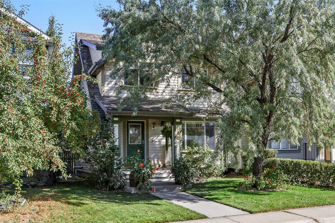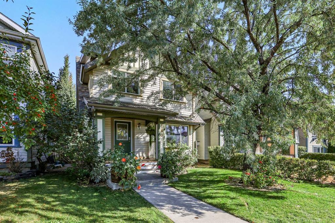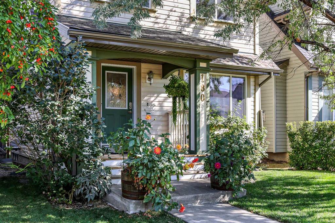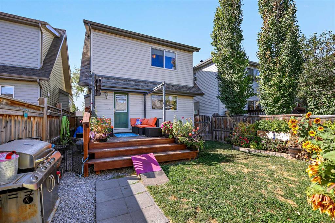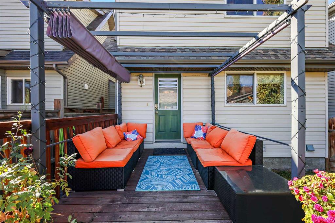150 Copperpond Heights SE
Calgary T2Z 0X3
MLS® Number: A2269844
$ 559,900
3
BEDROOMS
2 + 1
BATHROOMS
1,719
SQUARE FEET
2011
YEAR BUILT
This stunning home boasts over 1,700 sq ft of living space and is meticulously maintained. The front yard features a unique, low-maintenance landscape with mature trees, large rocks, and a beautiful front porch with composite decking and glass railings. Step inside to discover a spacious great room with plenty of windows and a cozy fireplace. The main floor also includes a dining room, stainless steel kitchen appliances, granite countertops, a kitchen island, pantry, and a tech space perfect for a home office. The upper level features a generous primary bedroom with a walk-in closet and a luxurious 4-piece ensuite, complete with a walk-in shower and soaker tub. Two additional bedrooms, one with a walk-in closet, and a convenient walk-in laundry room complete the upper level. The backyard is a true oasis, featuring a concrete patio, gazebo (furniture not included), a double detached garage, and an additional gravel parking for an extra car or RV. Schedule a private viewing today - call or text to make it yours!
| COMMUNITY | Copperfield |
| PROPERTY TYPE | Detached |
| BUILDING TYPE | House |
| STYLE | 2 Storey |
| YEAR BUILT | 2011 |
| SQUARE FOOTAGE | 1,719 |
| BEDROOMS | 3 |
| BATHROOMS | 3.00 |
| BASEMENT | None |
| AMENITIES | |
| APPLIANCES | Central Air Conditioner, Dishwasher, Dryer, Gas Range, Microwave Hood Fan, Refrigerator, Washer/Dryer, Window Coverings |
| COOLING | Central Air |
| FIREPLACE | Gas, Gas Starter, Great Room |
| FLOORING | Carpet, Hardwood |
| HEATING | High Efficiency, Forced Air |
| LAUNDRY | In Unit, Laundry Room, Upper Level |
| LOT FEATURES | Back Yard, Few Trees, Front Yard, Gazebo, Private |
| PARKING | Double Garage Detached, Garage Door Opener, Parking Pad |
| RESTRICTIONS | None Known |
| ROOF | Asphalt Shingle |
| TITLE | Fee Simple |
| BROKER | URBAN-REALTY.ca |
| ROOMS | DIMENSIONS (m) | LEVEL |
|---|---|---|
| 2pc Bathroom | 5`1" x 5`7" | Main |
| Mud Room | 6`10" x 5`4" | Main |
| Kitchen With Eating Area | 9`5" x 14`11" | Main |
| Dining Room | 11`2" x 11`8" | Main |
| Entrance | 6`6" x 6`1" | Main |
| Covered Porch | 16`4" x 20`5" | Main |
| Living Room | 14`0" x 11`11" | Main |
| Office | 5`8" x 8`10" | Main |
| Walk-In Closet | 6`8" x 5`4" | Second |
| 4pc Ensuite bath | 12`4" x 9`5" | Second |
| Laundry | 7`0" x 6`2" | Second |
| 4pc Bathroom | 7`0" x 8`2" | Second |
| Walk-In Closet | 4`7" x 5`8" | Second |
| Bedroom | 13`11" x 12`1" | Second |
| Bedroom | 9`0" x 10`6" | Second |
| Bedroom | 10`1" x 10`10" | Second |







