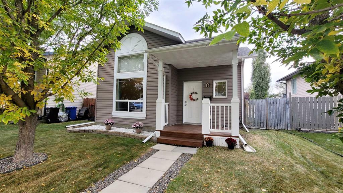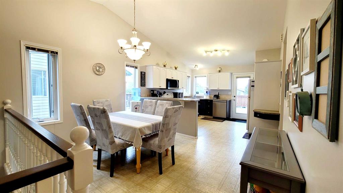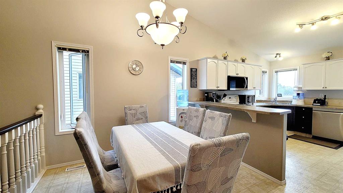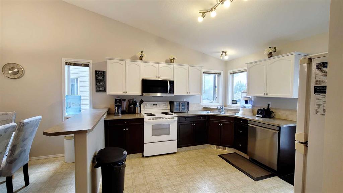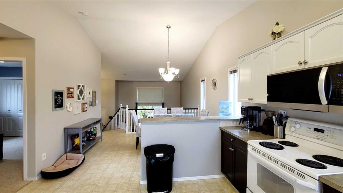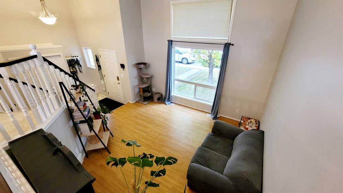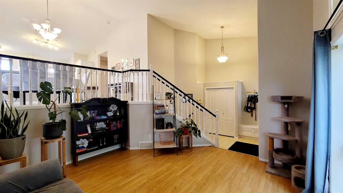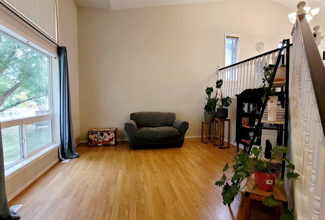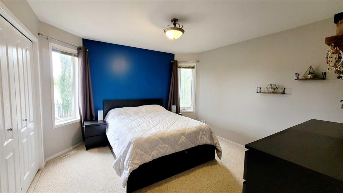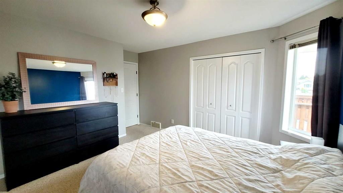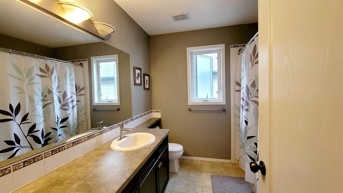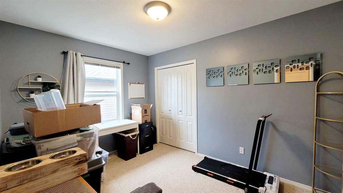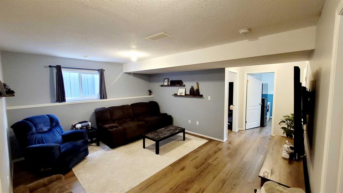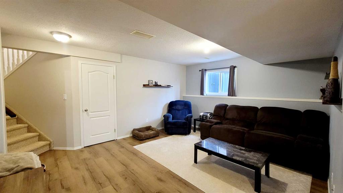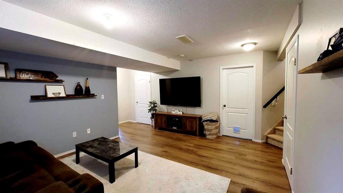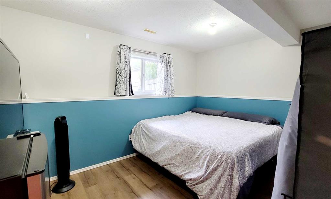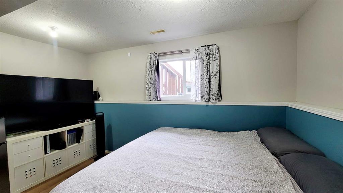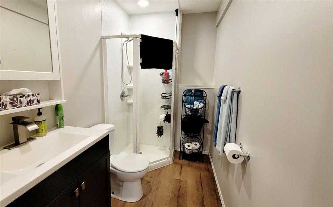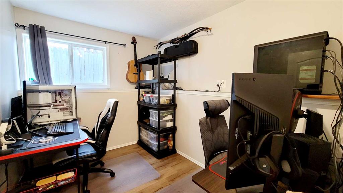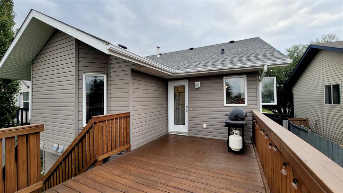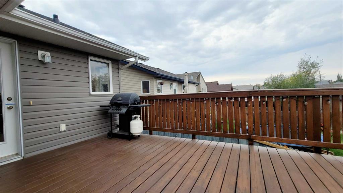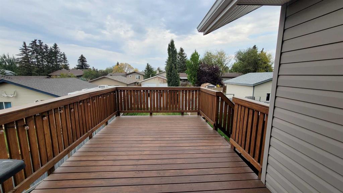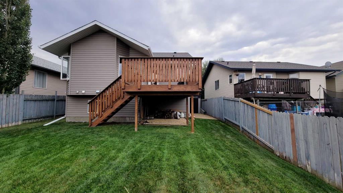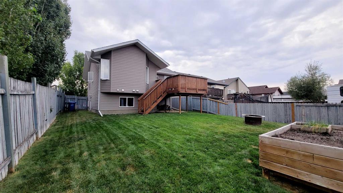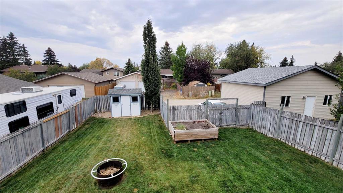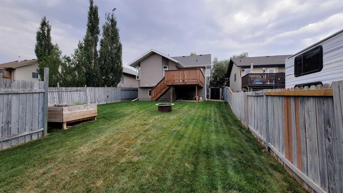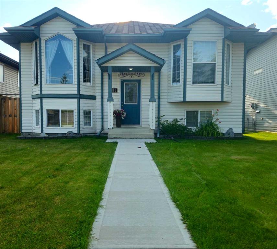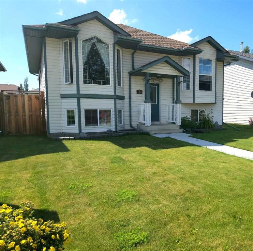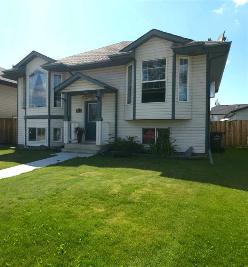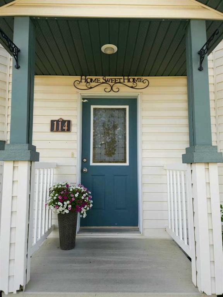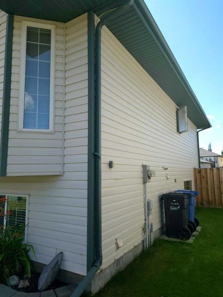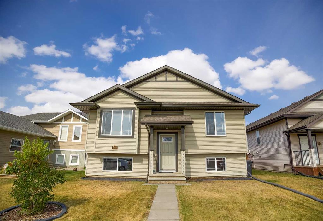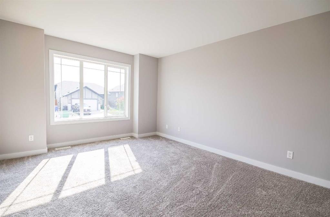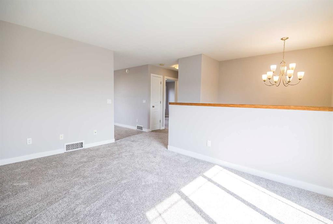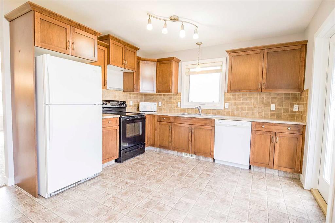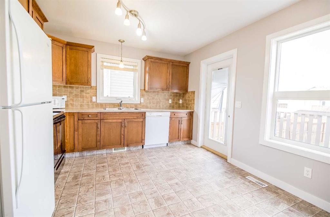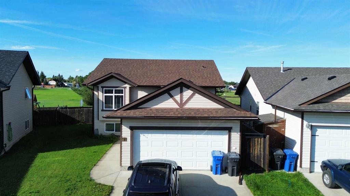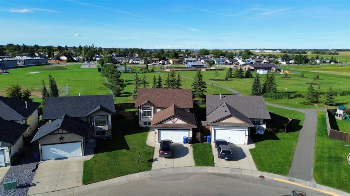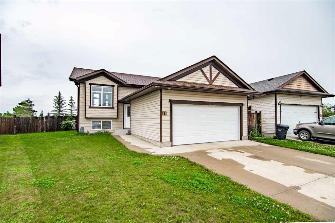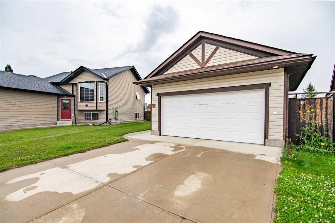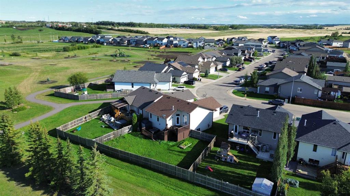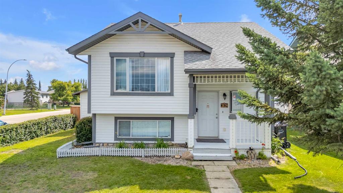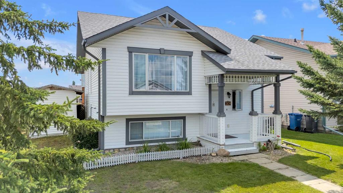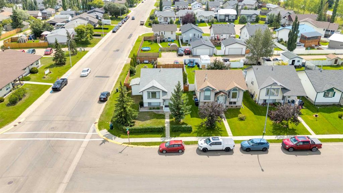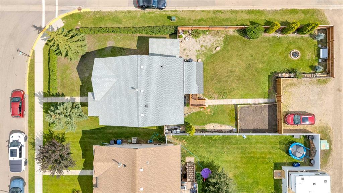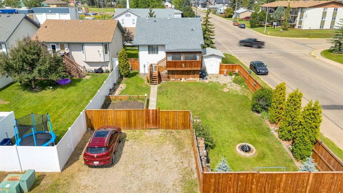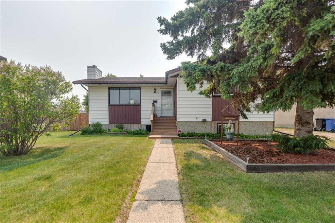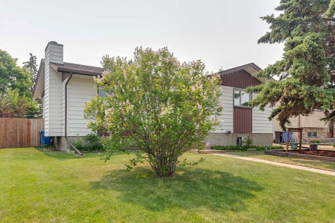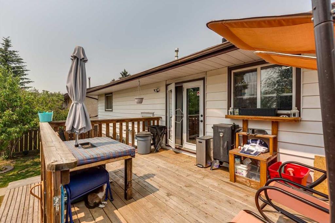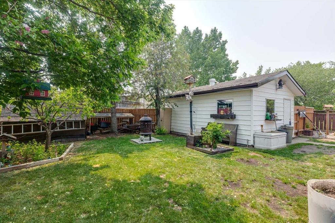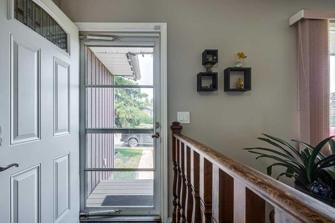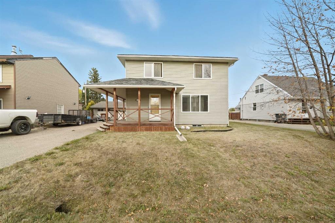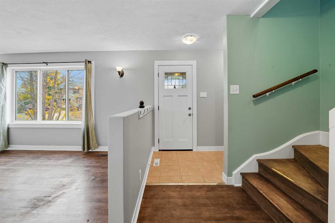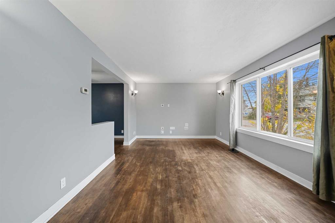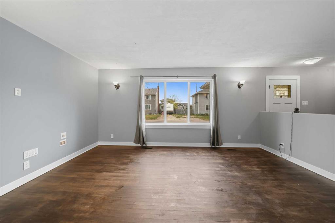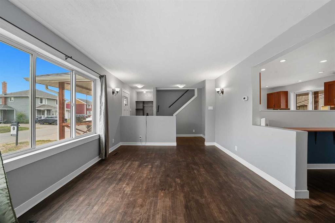15 Elreg Street
Penhold T0M 1R0
MLS® Number: A2259108
$ 369,900
4
BEDROOMS
2 + 0
BATHROOMS
2002
YEAR BUILT
Welcome to 15 Elreg Street — a beautifully maintained and fully developed modified bi-level that blends space, functionality in every corner. From the moment you step inside, you’ll be greeted by vaulted ceilings and an abundance of natural light pouring through the oversized front window in the sunken living room, creating an inviting and airy atmosphere. Just a few steps up, the open-concept kitchen and dining area provide an ideal space for both everyday living and entertaining. The U-shaped kitchen features crisp white cabinetry, a corner sink, raised eating bar, tiled backsplash accents, and plenty of counter space for meal prep and gatherings. The new dishwasher and microwave (2024) add even more convenience to this well-equipped space. The upper level also includes two generously sized bedrooms and a full 4-piece bathroom, ideal for families or guests. Downstairs, the fully finished basement expands your living space with a large family room, two additional bedrooms, and a beautifully renovated 3-piece bathroom (2023) — perfect for teens, guests, or a home office setup. The new basement flooring (2022) adds a fresh, modern touch, while the huge under-stair storage area offers clever space-saving solutions. You’ll also find a spacious laundry area with a new dryer (2024) and plenty of room to stay organized. This home has been updated with some mechanical improvements including a new hot water tank (2024), new shingles (spring 2023), and a battery backup sump pump for added peace of mind. It’s also a no-smoking home, ensuring a clean and well-cared-for environment. Step outside to enjoy the fully fenced and landscaped backyard, complete with a newly stained deck, covered front veranda, and mature trees offering beauty and shade. A large rear parking pad provides ample space for vehicles or future garage plans. A welcoming, family-friendly neighborhood with easy access to schools, parks, out door skating rink, and local amenities. This move-in ready home offers unbeatable value — just unpack and start enjoying your new space!
| COMMUNITY | Park Place |
| PROPERTY TYPE | Detached |
| BUILDING TYPE | House |
| STYLE | Bi-Level |
| YEAR BUILT | 2002 |
| SQUARE FOOTAGE | 1,047 |
| BEDROOMS | 4 |
| BATHROOMS | 2.00 |
| BASEMENT | Finished, Full |
| AMENITIES | |
| APPLIANCES | Dishwasher, Electric Stove, Microwave, Refrigerator, Washer/Dryer, Window Coverings |
| COOLING | None |
| FIREPLACE | N/A |
| FLOORING | Carpet, Laminate, Linoleum, Vinyl Plank |
| HEATING | Forced Air, Natural Gas |
| LAUNDRY | In Basement |
| LOT FEATURES | Landscaped |
| PARKING | Additional Parking, Alley Access, On Street, Parking Pad, See Remarks |
| RESTRICTIONS | None Known |
| ROOF | Asphalt Shingle |
| TITLE | Fee Simple |
| BROKER | RE/MAX real estate central alberta |
| ROOMS | DIMENSIONS (m) | LEVEL |
|---|---|---|
| 3pc Bathroom | 0`0" x 0`0" | Basement |
| Family Room | 16`2" x 13`5" | Basement |
| Bedroom | 10`3" x 7`5" | Basement |
| Bedroom | 10`8" x 14`4" | Basement |
| Living Room | 14`8" x 14`0" | Main |
| Kitchen | 12`7" x 11`5" | Main |
| 4pc Bathroom | 0`0" x 0`0" | Main |
| Dining Room | 12`7" x 10`8" | Main |
| Bedroom - Primary | 12`8" x 12`8" | Main |
| Bedroom | 9`0" x 12`8" | Main |

