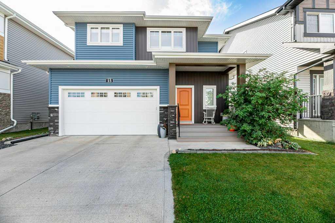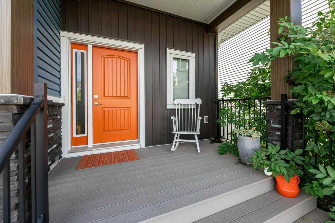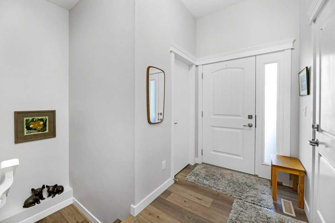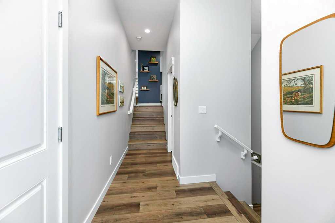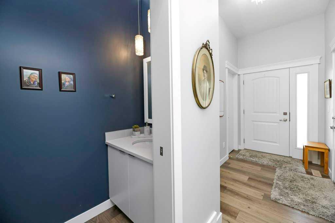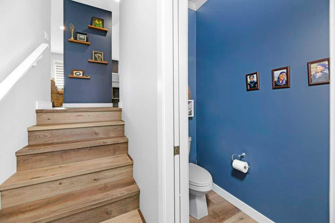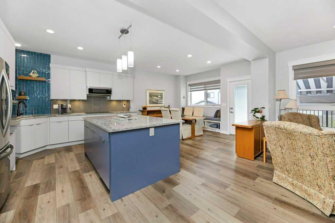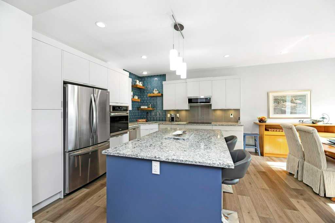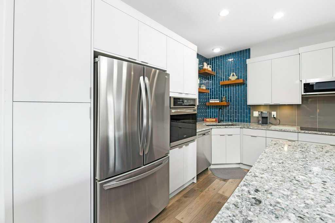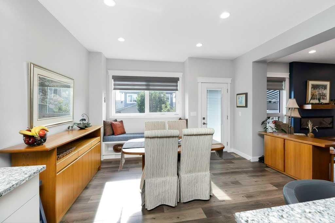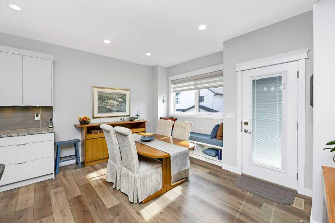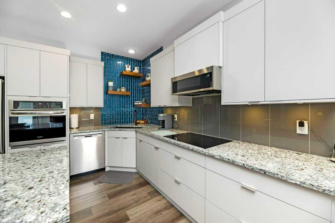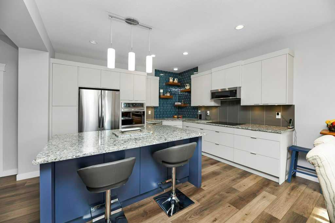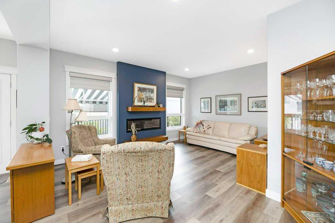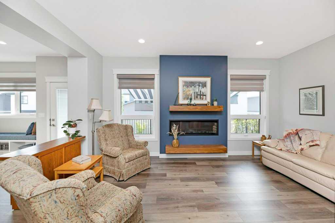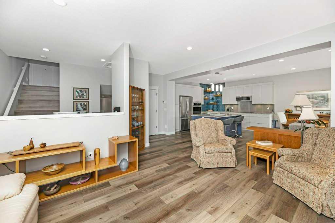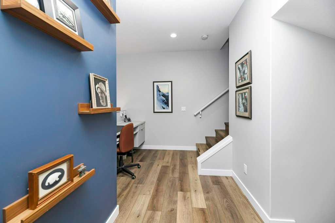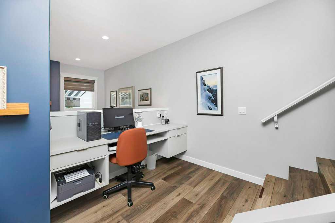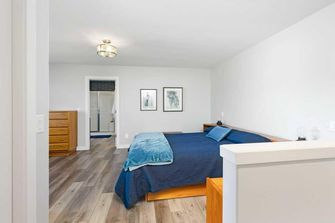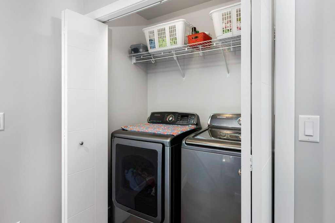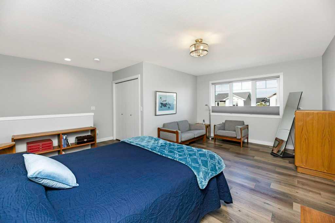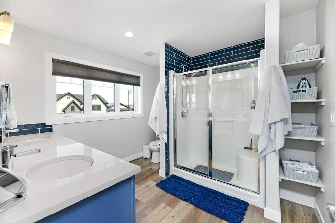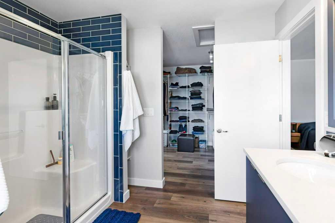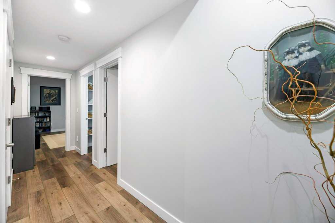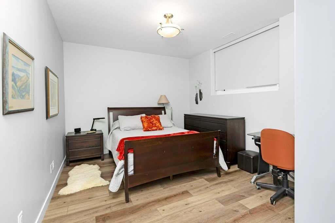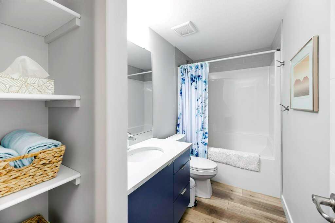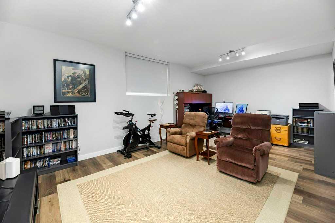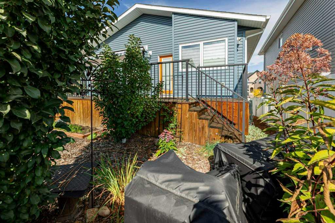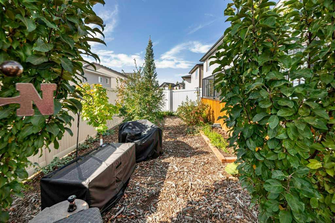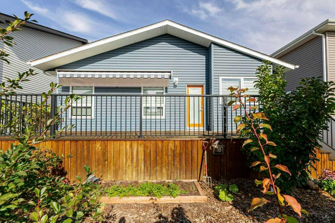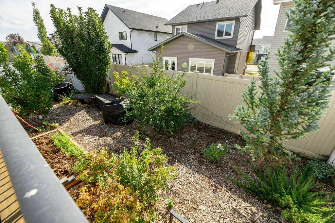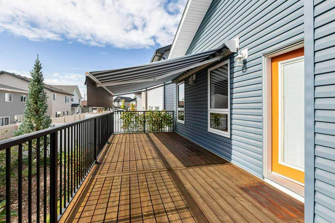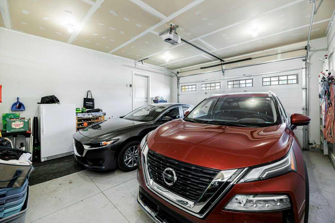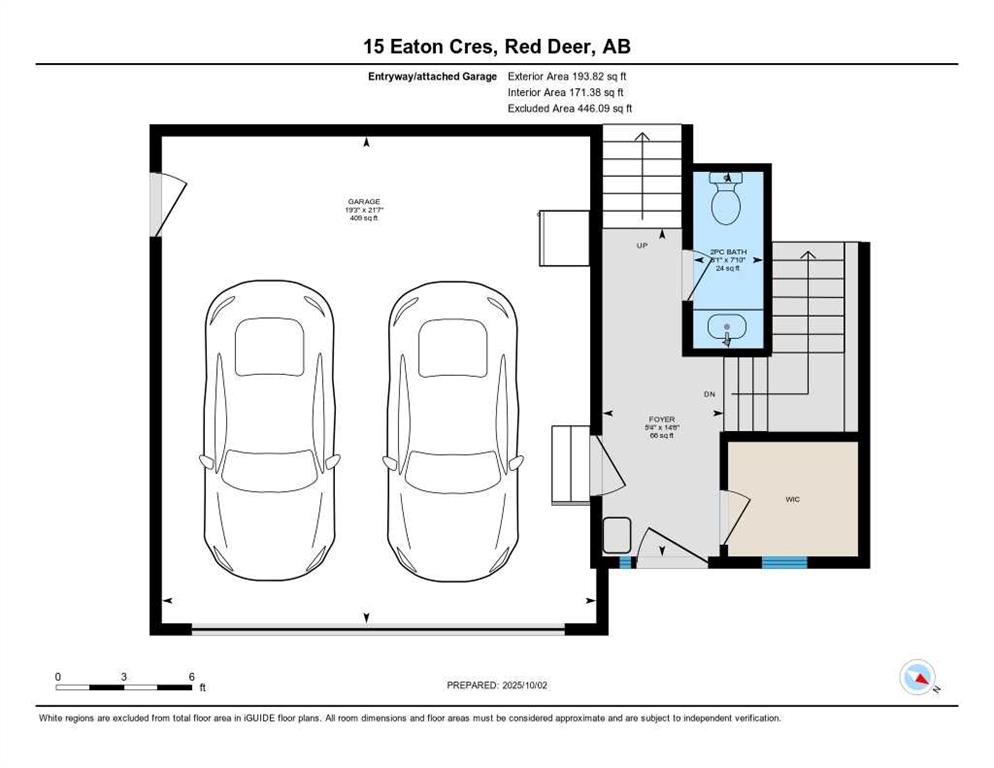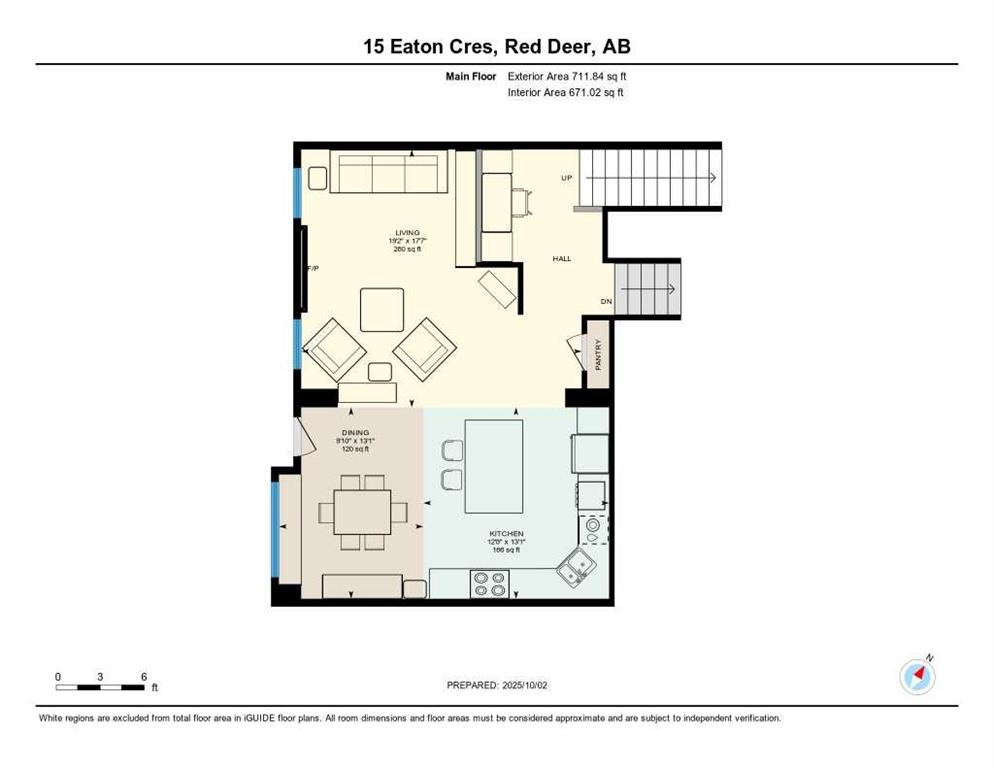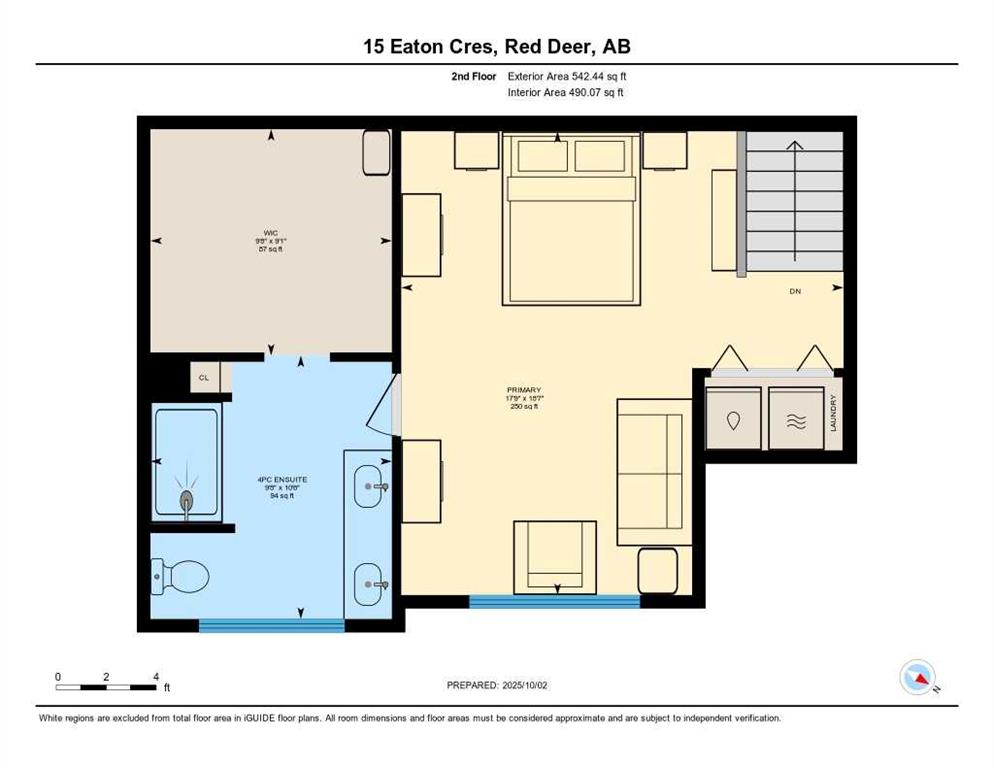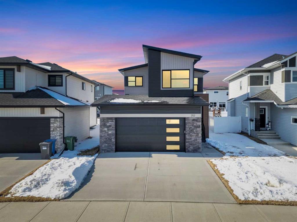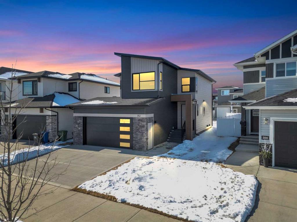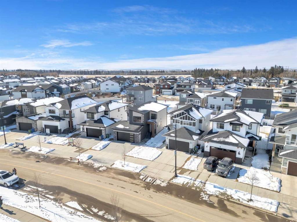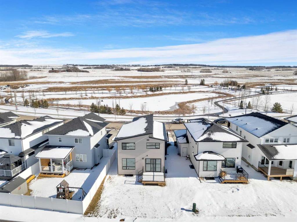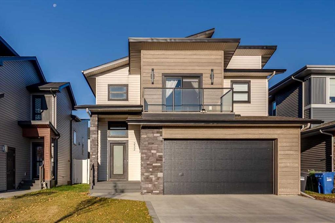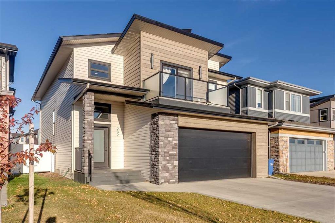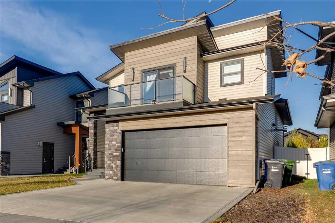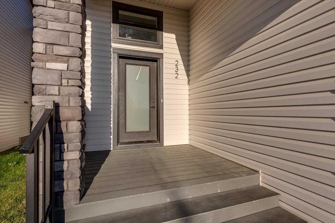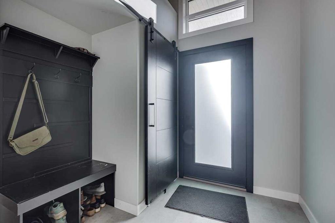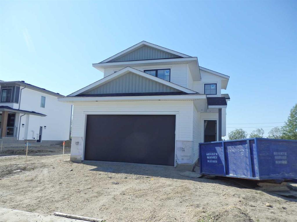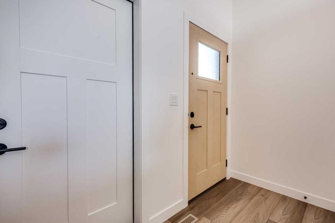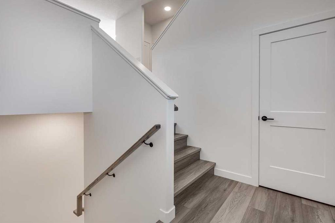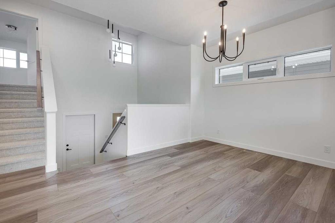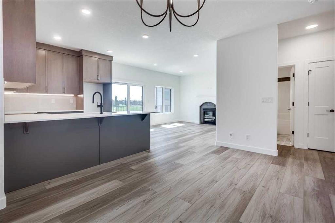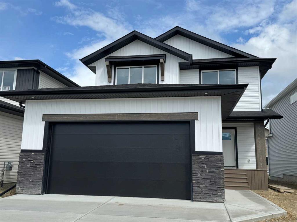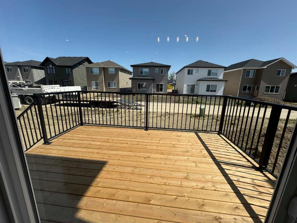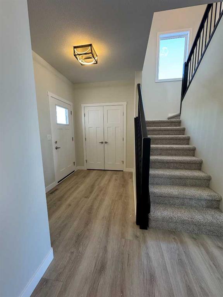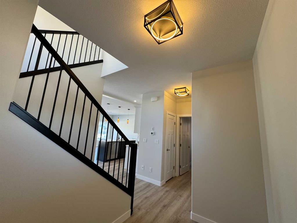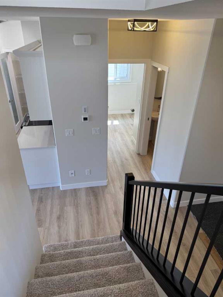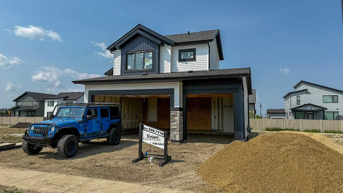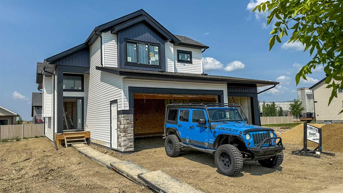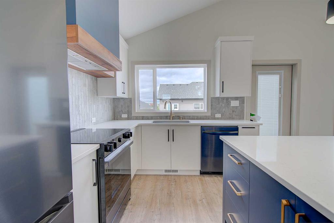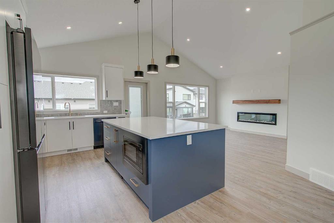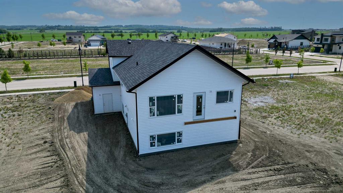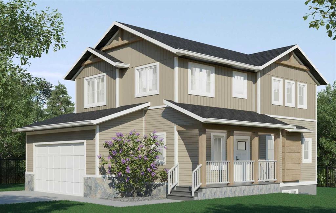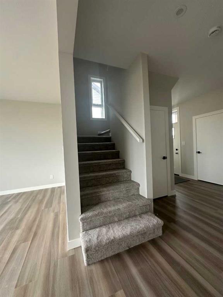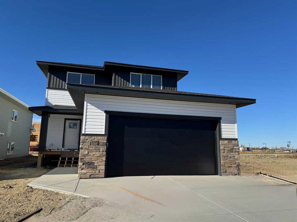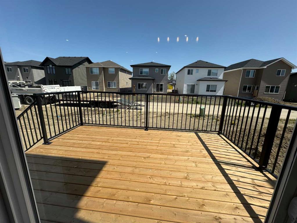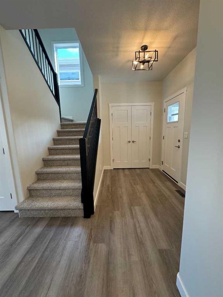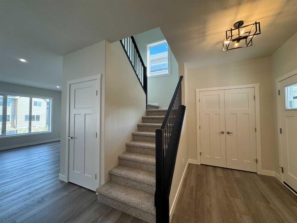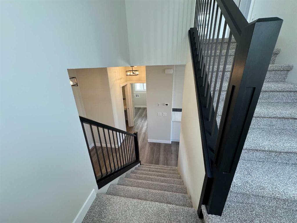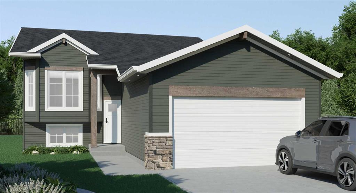15 Eaton Crescent
Red Deer T4P 3E2
MLS® Number: A2261729
$ 579,900
2
BEDROOMS
2 + 1
BATHROOMS
1,448
SQUARE FEET
2019
YEAR BUILT
Welcome Home to this tastefully decorated modern modified Bilevel where style and practicality meet! Close to Riverbend Golf course, High School, shopping, trails!! This home was custom designed and loaded with many extra features to appreciate such as a spacious walk in guest closet at the front entrance that one wouldn't expect to see with a sweet two piece powder room off to the side. The garage is completely finished and heated, main floor offers a bright open kitchen with plenty of cupboards and workspace, UPGRADED STAINLESS APPLIANCES with a generous quartz top island to gather around. The dining nook offers a cozy cushioned bench window seat with space for extra storage. The living room provides just enough space for you and your guests to cozy up to the fireplace. Behind the living area we have a thoughtfully designed workspace for the computer or homework desk for the teen! Take a Walk upstairs to the supersized primary bedroom retreat offering a reading space, convenient laundry, a full ensuite with dual sinks and another spacious walk in closet! The basement is fully developed with another large bedroom, a full bath, cozy rec room (with a walk in storage closet in the back) can easily double as another large bedroom if required. The under stair utility room is thoughtfully designed and includes fully operational in floor heat. The maintenance free backyard offers many fruit trees, shrubs and garden boxes for the green thumb in the family. The deck has recently been freshened up with stain and the awning will provide perfect shade for the hot days of summer. This home is a pleasure to show and is a must see in this price range!! There is an annual HOA fee of $ 130 to take care of the community amenities such as entrance plaza, community gateway, roundabout feature, bridge, waterfall lookout feature, stream bed, plantings and enhanced lighting.
| COMMUNITY | Evergreen |
| PROPERTY TYPE | Detached |
| BUILDING TYPE | House |
| STYLE | Modified Bi-Level |
| YEAR BUILT | 2019 |
| SQUARE FOOTAGE | 1,448 |
| BEDROOMS | 2 |
| BATHROOMS | 3.00 |
| BASEMENT | Full |
| AMENITIES | |
| APPLIANCES | Built-In Oven, Built-In Range, Central Air Conditioner, Dishwasher, Garage Control(s), Microwave Hood Fan, Refrigerator, Tankless Water Heater, Washer/Dryer, Water Softener, Window Coverings |
| COOLING | Central Air |
| FIREPLACE | Gas, Living Room, Raised Hearth |
| FLOORING | Vinyl Plank |
| HEATING | In Floor, Fireplace(s), Forced Air, Natural Gas |
| LAUNDRY | See Remarks, Upper Level |
| LOT FEATURES | Back Lane, Back Yard, Fruit Trees/Shrub(s), Garden, Low Maintenance Landscape, Rectangular Lot |
| PARKING | Double Garage Attached |
| RESTRICTIONS | Restrictive Covenant, Utility Right Of Way |
| ROOF | Asphalt Shingle |
| TITLE | Fee Simple |
| BROKER | RE/MAX real estate central alberta |
| ROOMS | DIMENSIONS (m) | LEVEL |
|---|---|---|
| 4pc Bathroom | 0`0" x 0`0" | Lower |
| Bedroom | 15`8" x 11`4" | Lower |
| Game Room | 19`11" x 12`6" | Lower |
| Furnace/Utility Room | 18`9" x 10`1" | Lower |
| 2pc Bathroom | 0`0" x 0`0" | Main |
| Entrance | 14`6" x 5`4" | Main |
| Dinette | 13`1" x 9`10" | Main |
| Kitchen | 13`1" x 12`8" | Main |
| Living Room | 19`2" x 17`7" | Main |
| 4pc Ensuite bath | 0`0" x 0`0" | Second |
| Bedroom - Primary | 18`7" x 17`9" | Second |
| Walk-In Closet | 9`1" x 9`8" | Second |

