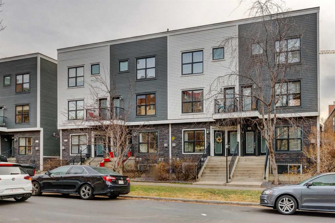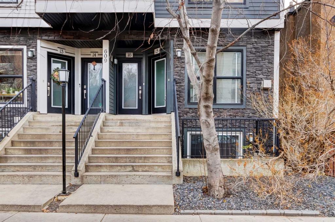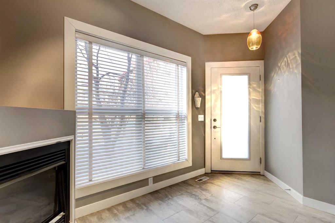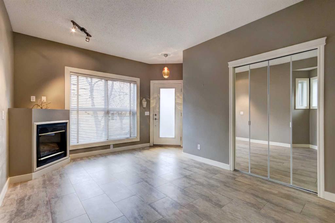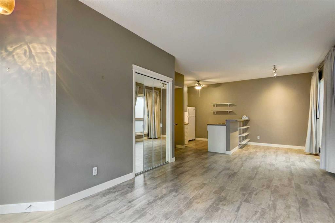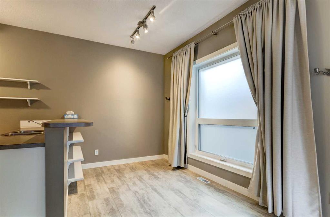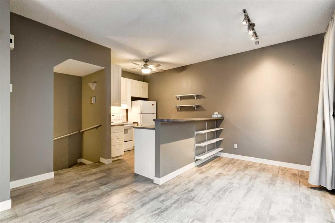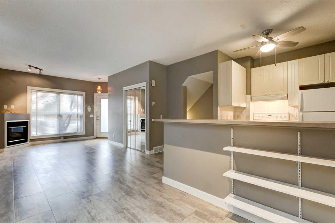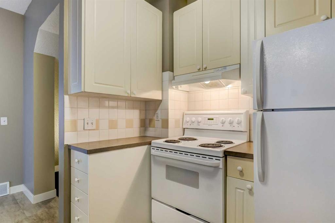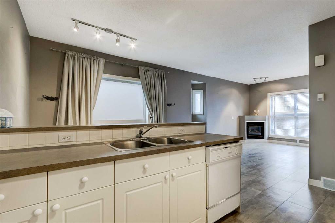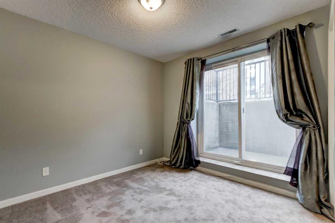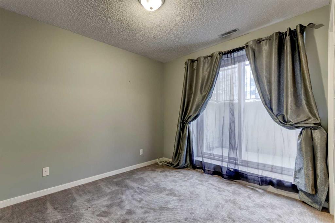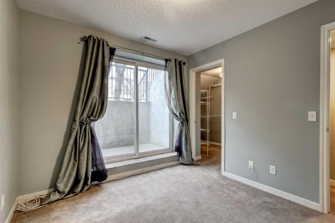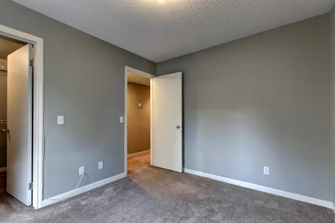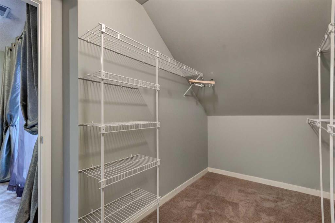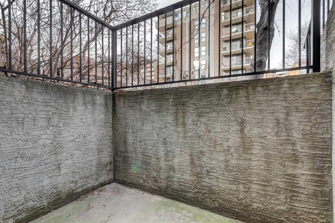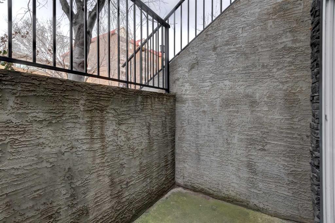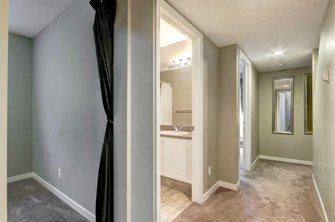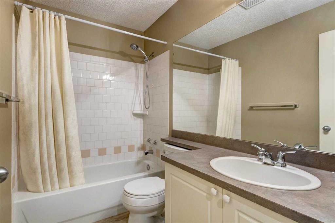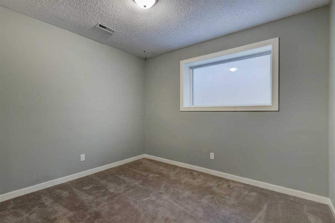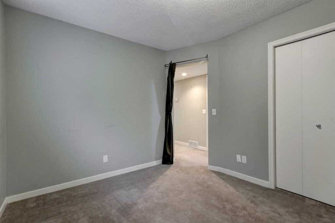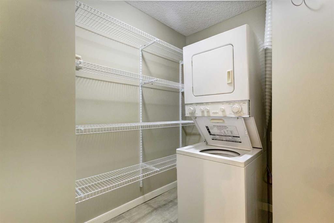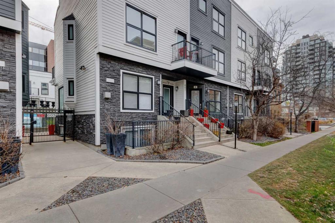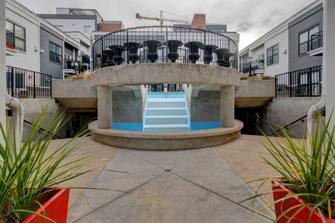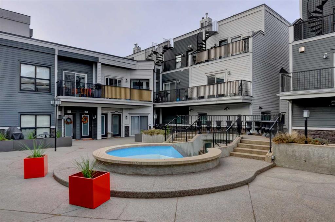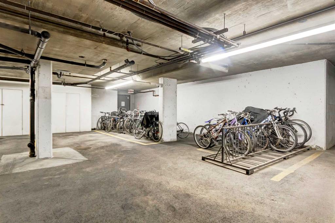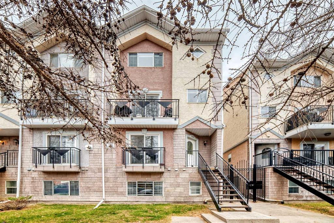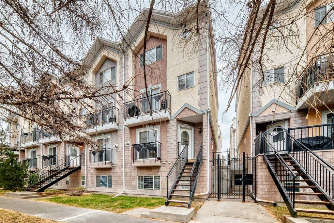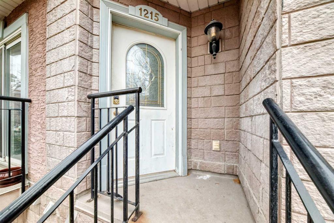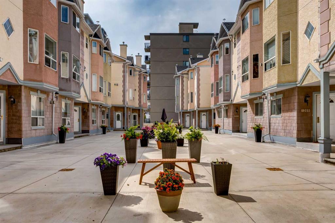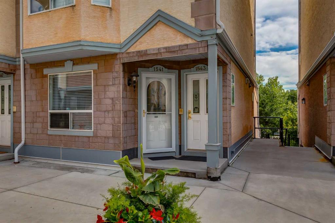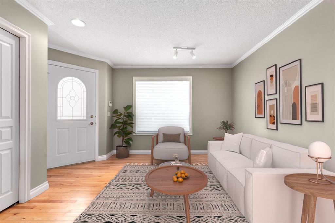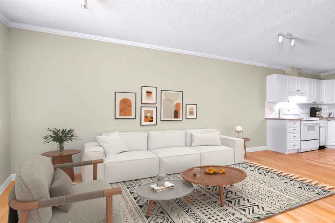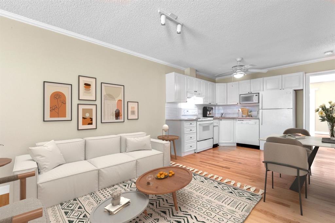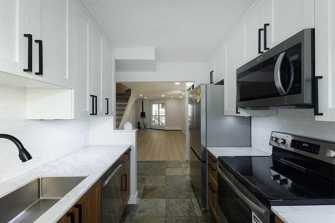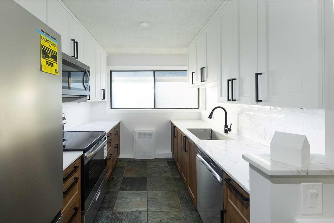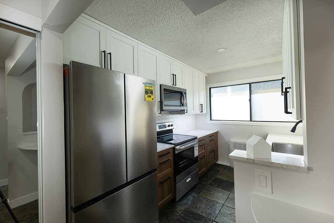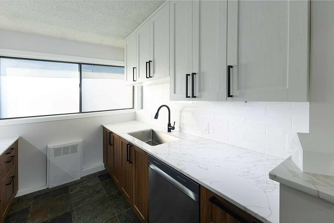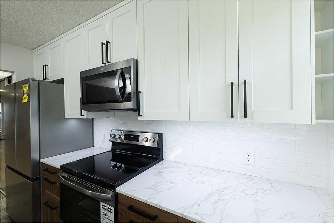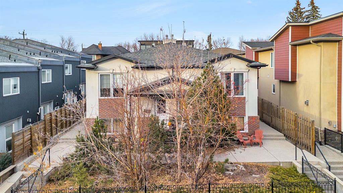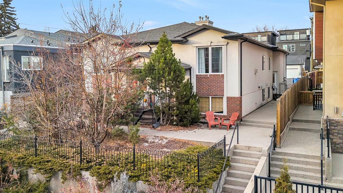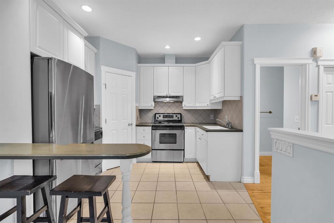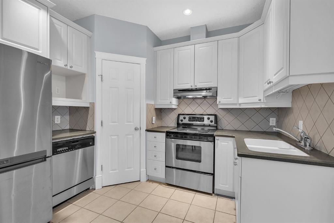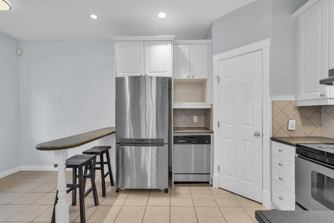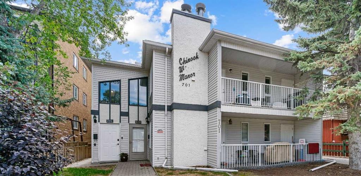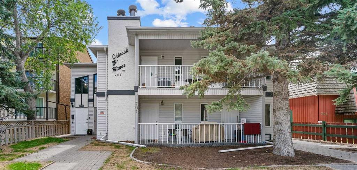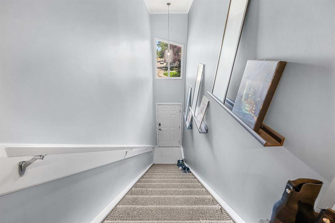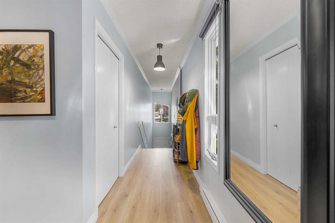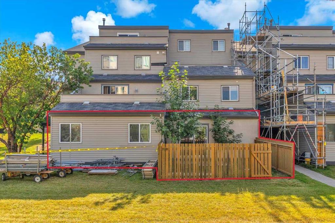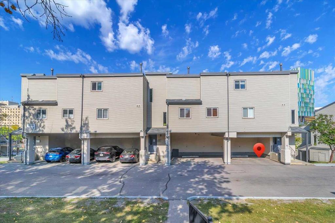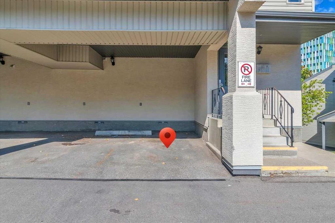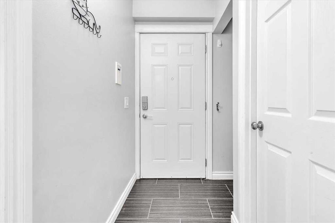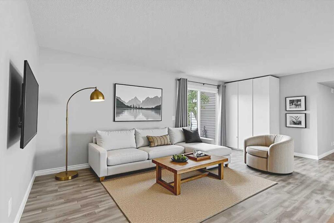15, 609 15 Avenue SW
Calgary T2R0R4
MLS® Number: A2268829
$ 289,900
1
BEDROOMS
1 + 0
BATHROOMS
417
SQUARE FEET
1995
YEAR BUILT
Excellent value in this rare, 2 LEVELS, END UNIT townhome in the Beltline. The main floor of the home features a bright living room (w/ fireplace), dining room and kitchen (w/ sit-up breakfast bar). The equally impressive lower level showcases a large office, substantial laundry room and primary suite complete with a PRIVATE PATIO area and a huge walk-in closet. The in-floor heating system was recently updated and the carpet and vinyl plank flooring throughout is newer as well. Additionally, this unit has a parking stall in the underground parkade (w/attached storage) and it also has access to street parking, right out the front door! Chateau Falls features a courtyard with a stunning fountain and gated access. The entire building has been incredibly well maintained, with newer cement fibre board siding and rubber membrane roofing as well as windows, doors and hardware. The area features some of the best access to groceries, restaurants and shopping in Calgary and is only a short walk to the downtown core.
| COMMUNITY | Beltline |
| PROPERTY TYPE | Row/Townhouse |
| BUILDING TYPE | Five Plus |
| STYLE | Stacked Townhouse |
| YEAR BUILT | 1995 |
| SQUARE FOOTAGE | 417 |
| BEDROOMS | 1 |
| BATHROOMS | 1.00 |
| BASEMENT | Full |
| AMENITIES | |
| APPLIANCES | Dishwasher, Refrigerator, Stove(s), Washer/Dryer Stacked, Window Coverings |
| COOLING | None |
| FIREPLACE | Gas, Living Room |
| FLOORING | Carpet, Vinyl |
| HEATING | In Floor, Hot Water |
| LAUNDRY | In Unit, Laundry Room |
| LOT FEATURES | Few Trees |
| PARKING | Parkade, Secured, Stall, Underground |
| RESTRICTIONS | None Known |
| ROOF | Flat, Membrane, Rubber |
| TITLE | Fee Simple |
| BROKER | Real Estate Professionals Inc. |
| ROOMS | DIMENSIONS (m) | LEVEL |
|---|---|---|
| Bedroom - Primary | 9`5" x 10`5" | Lower |
| Walk-In Closet | 6`11" x 11`4" | Lower |
| Office | 9`6" x 10`6" | Lower |
| Laundry | 7`0" x 7`3" | Lower |
| 4pc Bathroom | 8`7" x 5`0" | Lower |
| Living Room | 11`10" x 14`0" | Main |
| Dining Room | 7`5" x 13`2" | Main |
| Kitchen | 9`8" x 7`4" | Main |

