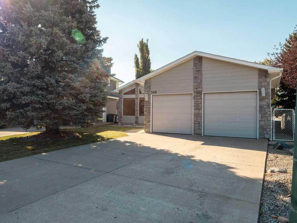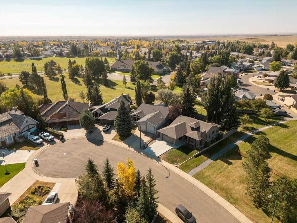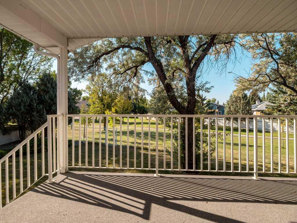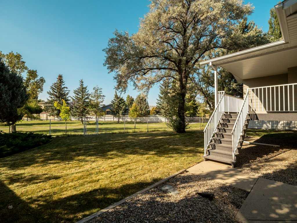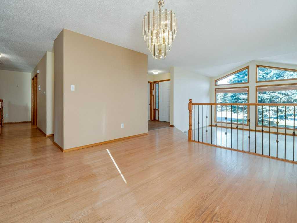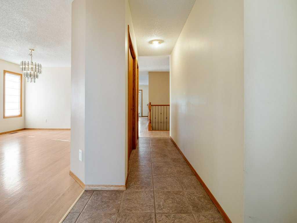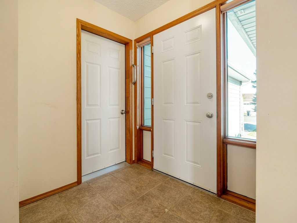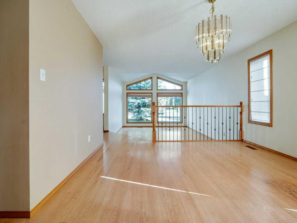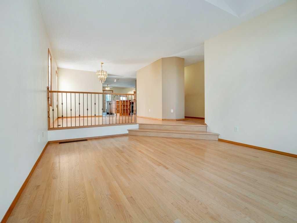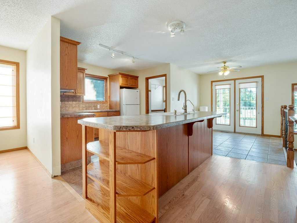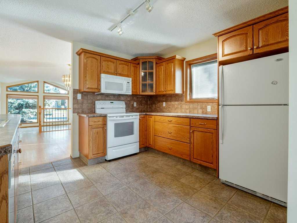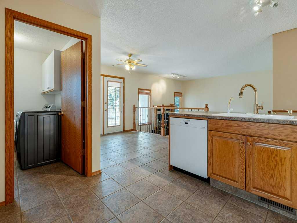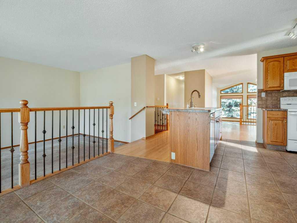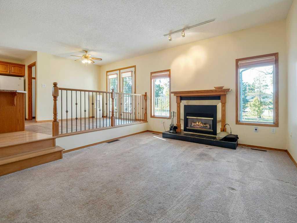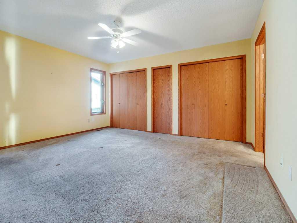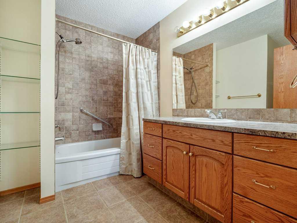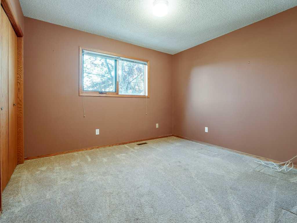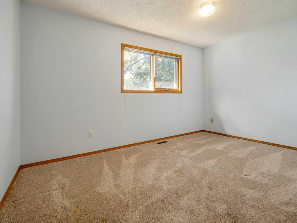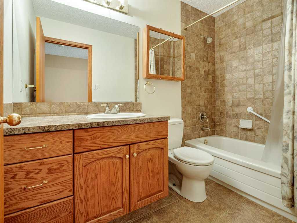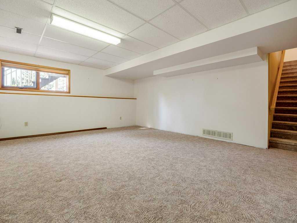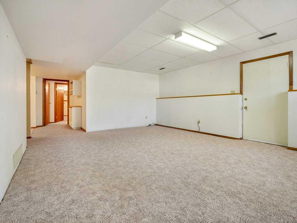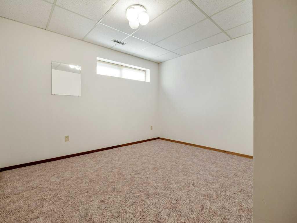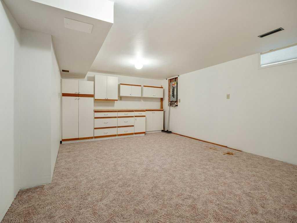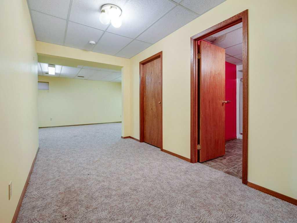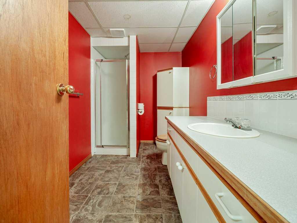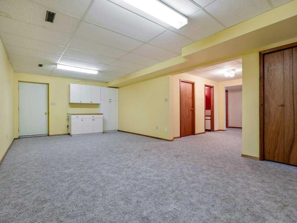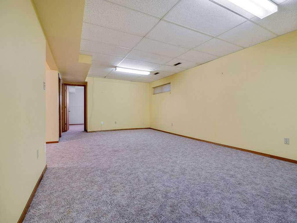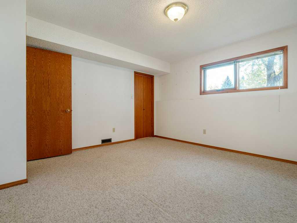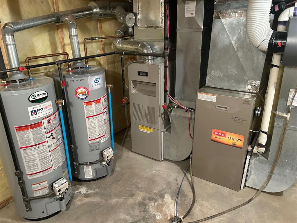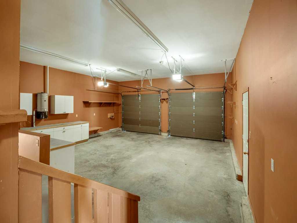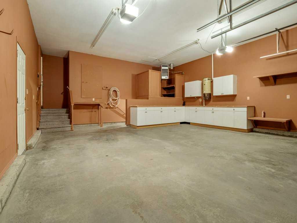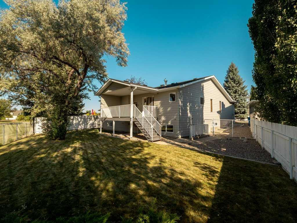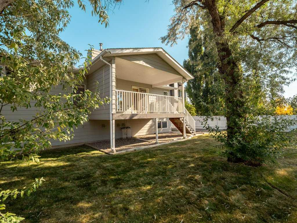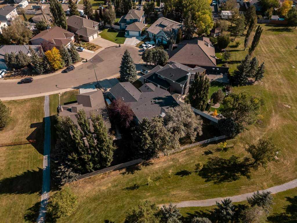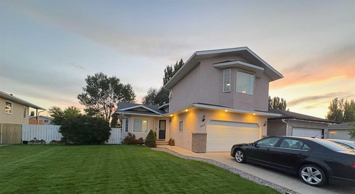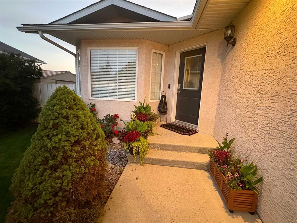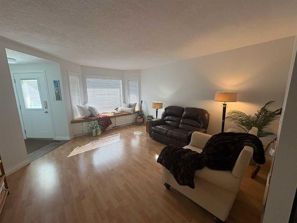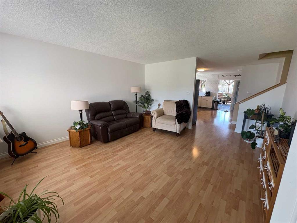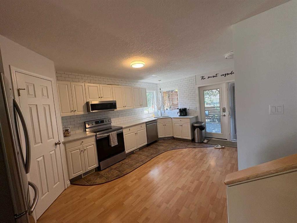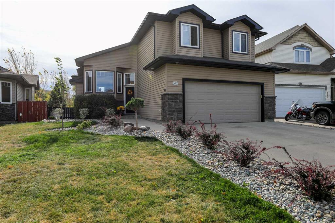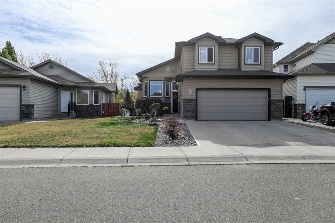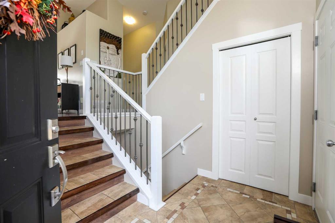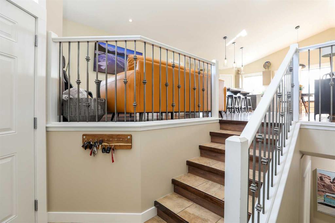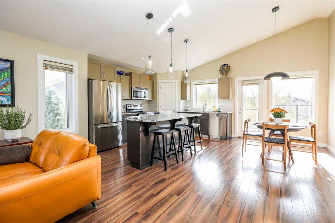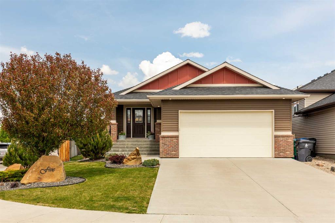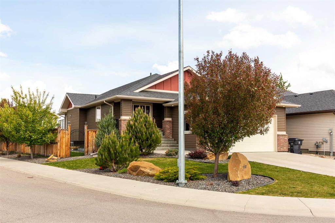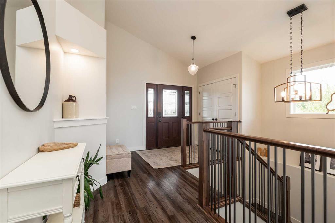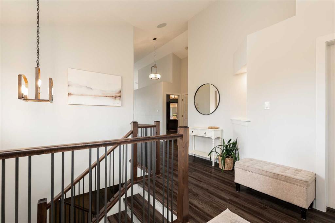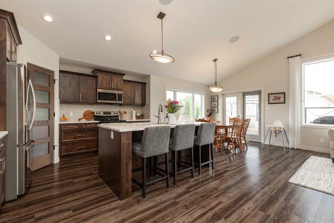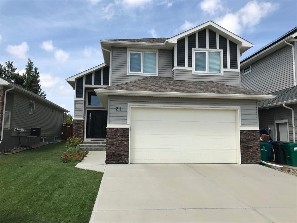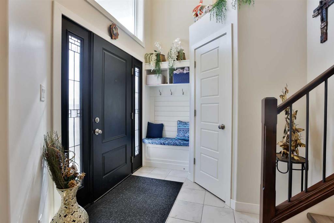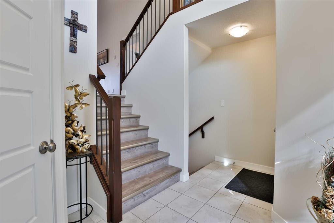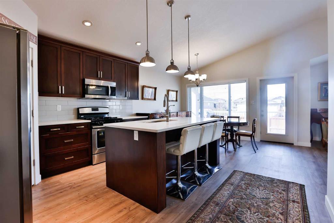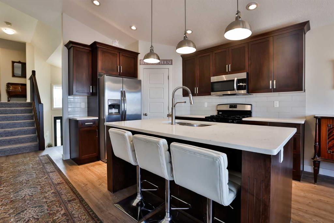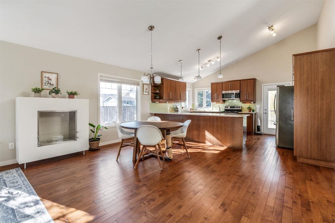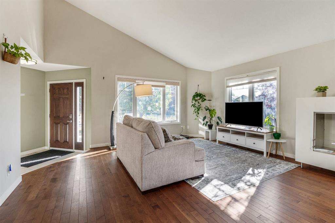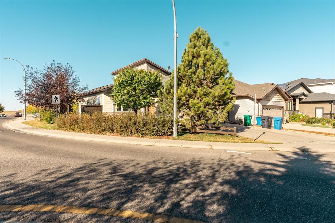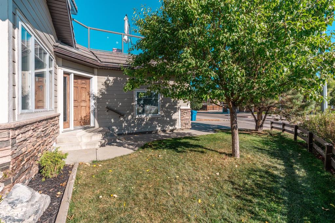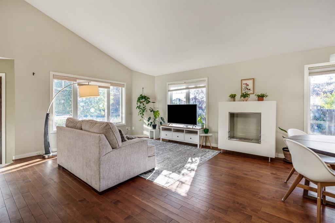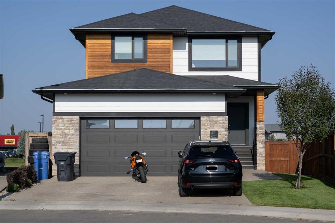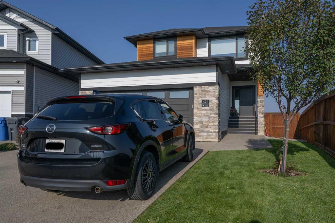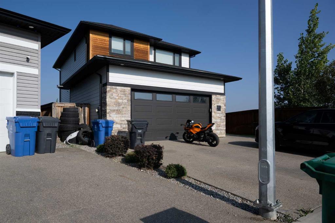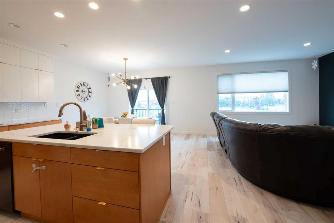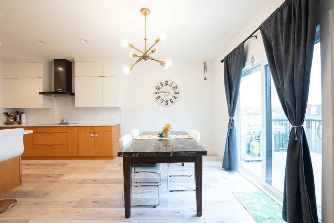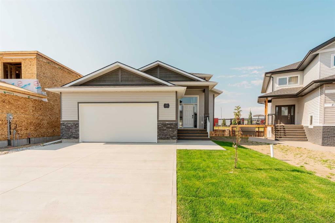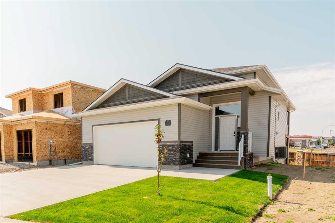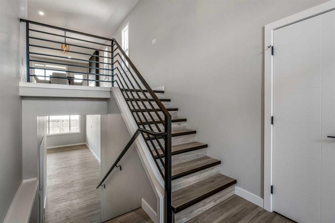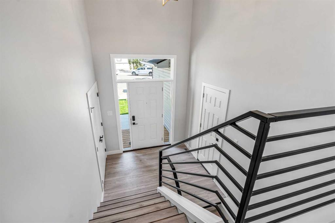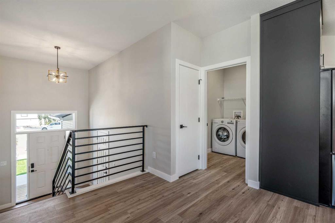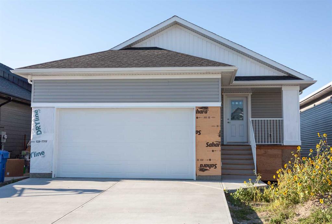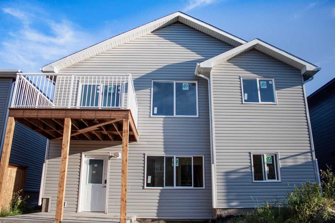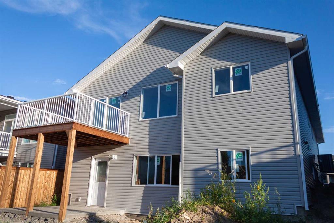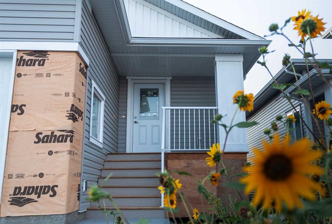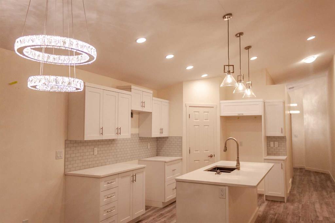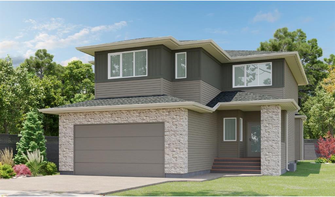148 Mt Blakiston Bay W
Lethbridge T1K 6K9
MLS® Number: A2259720
$ 554,900
4
BEDROOMS
3 + 0
BATHROOMS
1989
YEAR BUILT
Big Bungalow backing onto a Green Strip! Located in a quiet cul-de-sac with a gorgeous greenspace right behind you this sprawling bungalow offers you privacy, and main level living at it's finest. Ample room on the top floor boasting a vaulted and open living/dining area looking out front, and a spacious kitchen/great room area looking out back. An actual main floor laundry room adds to the convenience. Step out onto the elevated covered deck overlooking that gorgeous green strip knowing that you'll be shaded from the hot summer sun, or sheltered from inclement weather. The basement is fully finished and actually has a separate entrance from the back yard AND a separate entrance up to the garage...which could cater nicely to your "suite" ideas. By the way that garage is finished inside, is heated, and has great storage capacity. 2 furnaces (1 is high efficiency)and 2 hot water tanks help keep up with the demand of a big household. Being well maintained over the years, and with the shingles having been replaced in 2023 this home is ready for your modern touches!
| COMMUNITY | Mountain Heights |
| PROPERTY TYPE | Detached |
| BUILDING TYPE | House |
| STYLE | Bungalow |
| YEAR BUILT | 1989 |
| SQUARE FOOTAGE | 1,851 |
| BEDROOMS | 4 |
| BATHROOMS | 3.00 |
| BASEMENT | Full |
| AMENITIES | |
| APPLIANCES | See Remarks |
| COOLING | None |
| FIREPLACE | Gas |
| FLOORING | Carpet, Hardwood, Linoleum, Tile |
| HEATING | High Efficiency, Forced Air, Natural Gas, See Remarks |
| LAUNDRY | Main Level |
| LOT FEATURES | Back Yard, Backs on to Park/Green Space, Cul-De-Sac, Front Yard, Landscaped, Lawn, See Remarks, Treed |
| PARKING | Double Garage Attached, Heated Garage, See Remarks |
| RESTRICTIONS | None Known |
| ROOF | Asphalt Shingle |
| TITLE | Fee Simple |
| BROKER | Royal Lepage South Country - Lethbridge |
| ROOMS | DIMENSIONS (m) | LEVEL |
|---|---|---|
| 3pc Bathroom | Lower | |
| Family Room | 19`0" x 16`4" | Lower |
| Den | 11`7" x 15`1" | Lower |
| Hobby Room | 15`9" x 12`9" | Lower |
| Storage | 11`1" x 7`0" | Lower |
| Game Room | 26`2" x 13`0" | Lower |
| Bedroom | 13`4" x 12`11" | Lower |
| Furnace/Utility Room | 14`11" x 12`4" | Lower |
| 4pc Bathroom | Main | |
| 4pc Ensuite bath | Main | |
| Living Room | 16`5" x 13`1" | Main |
| Dining Room | 12`8" x 12`0" | Main |
| Kitchen | 10`6" x 11`9" | Main |
| Laundry | 8`0" x 6`7" | Main |
| Breakfast Nook | 10`7" x 8`11" | Main |
| Family Room | 15`7" x 12`0" | Main |
| Bedroom - Primary | 13`5" x 14`9" | Main |
| Bedroom | 11`3" x 10`4" | Main |
| Bedroom | 9`1" x 13`9" | Main |

