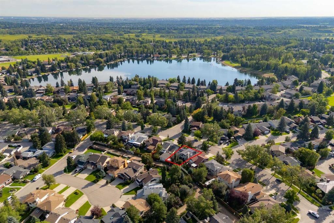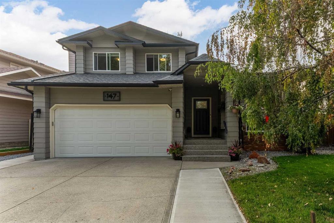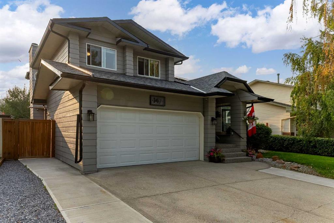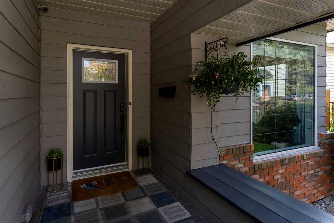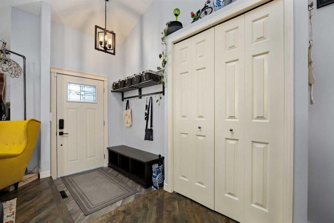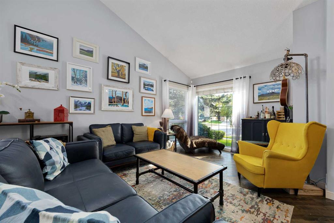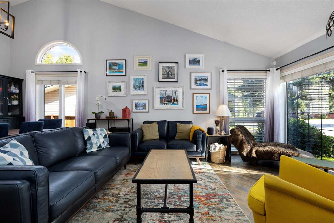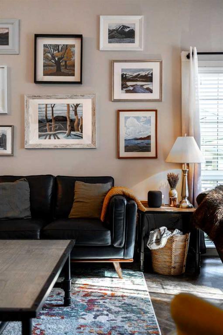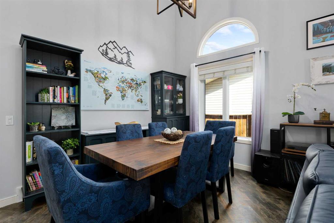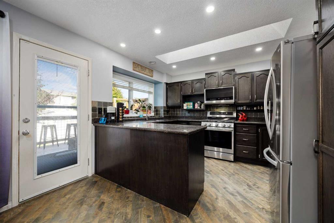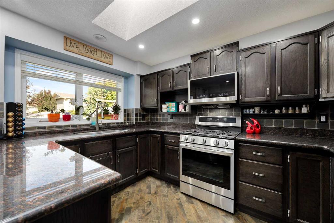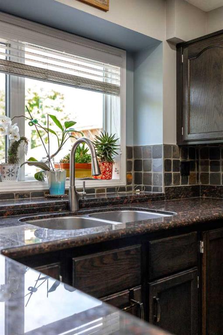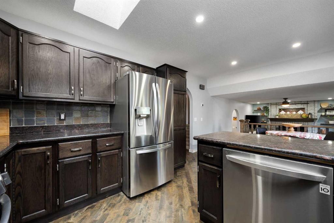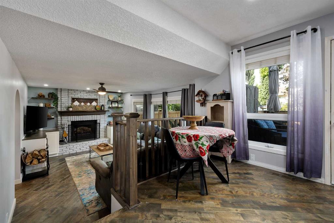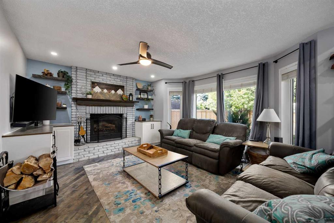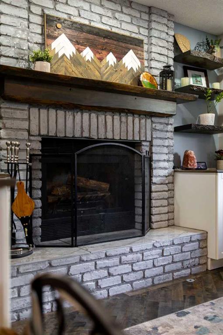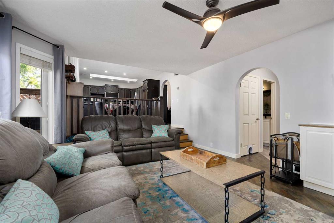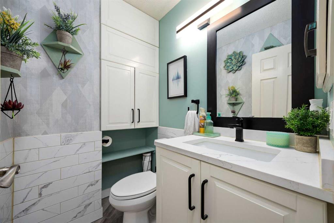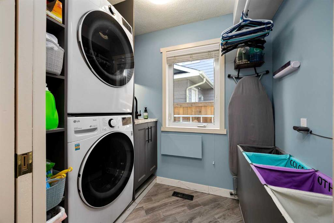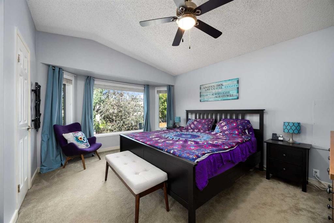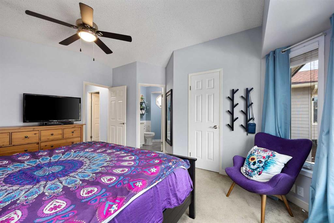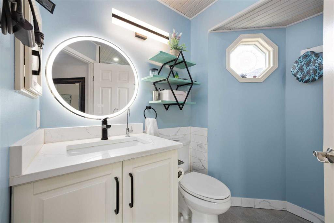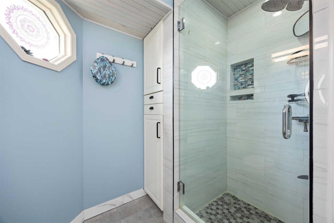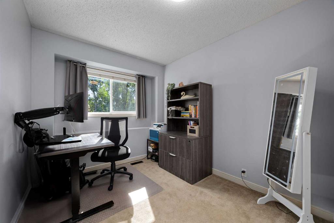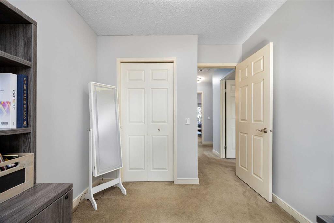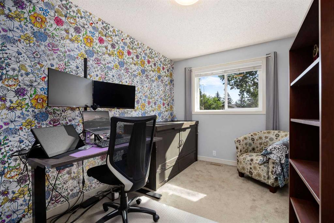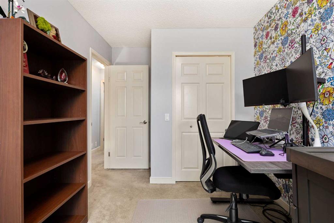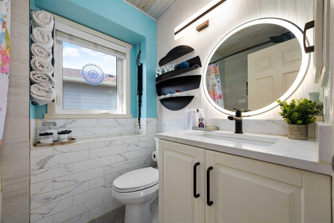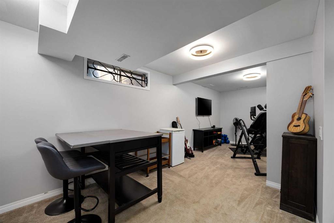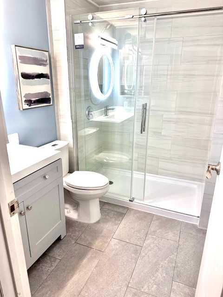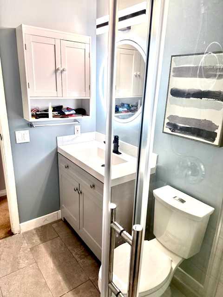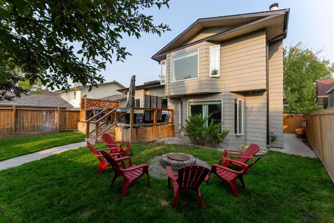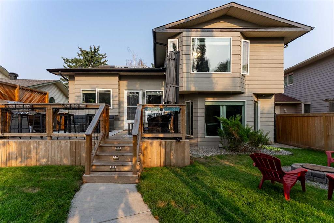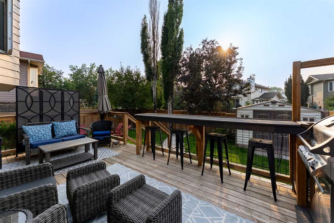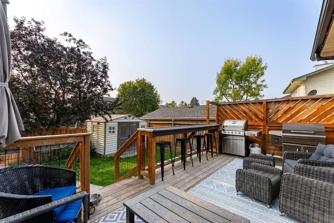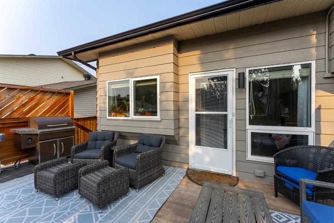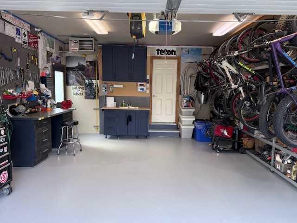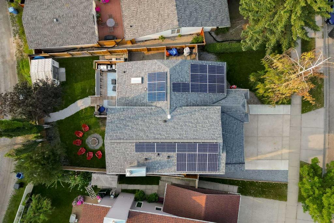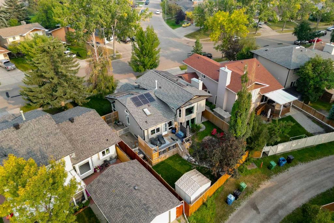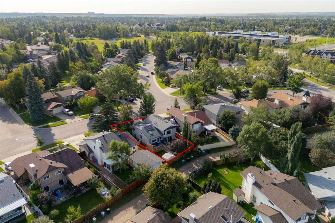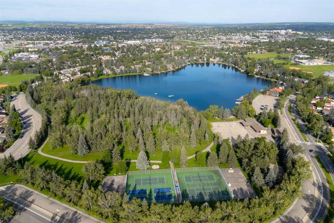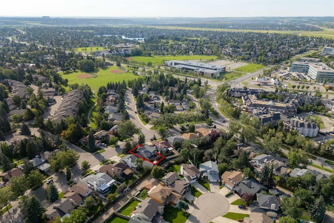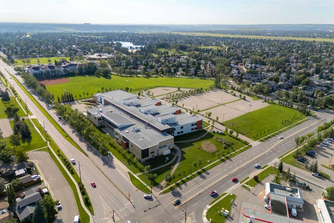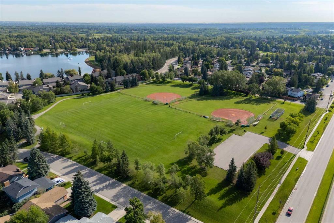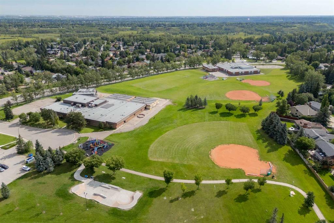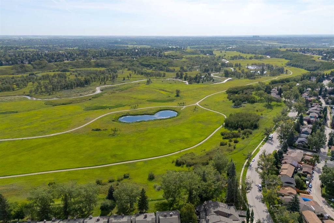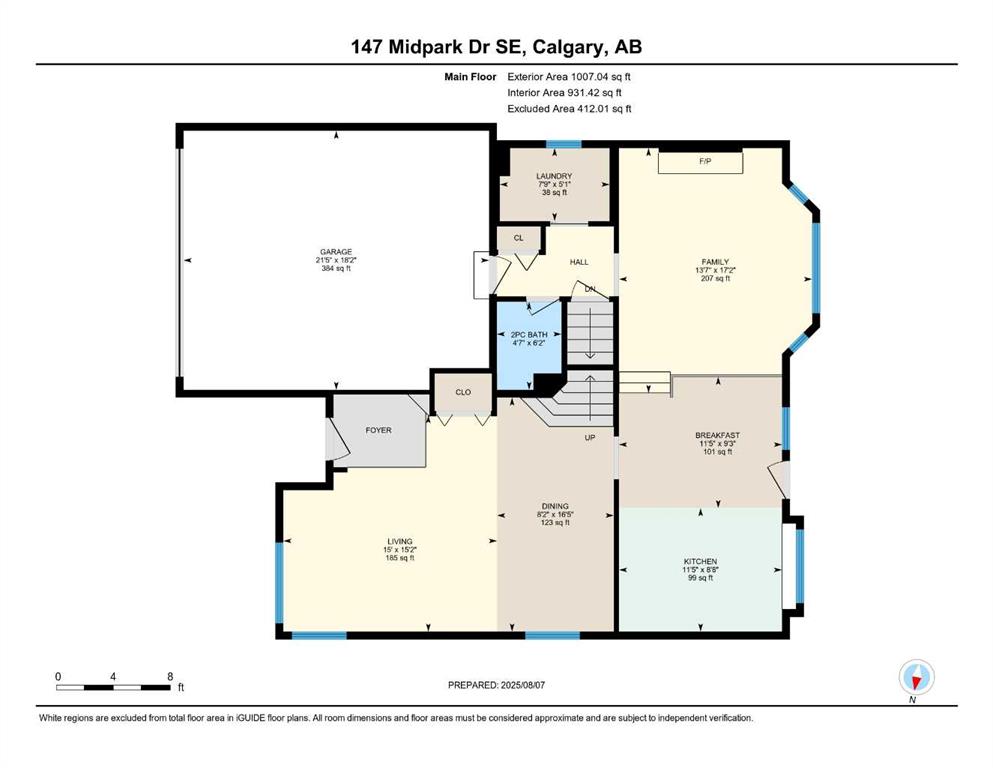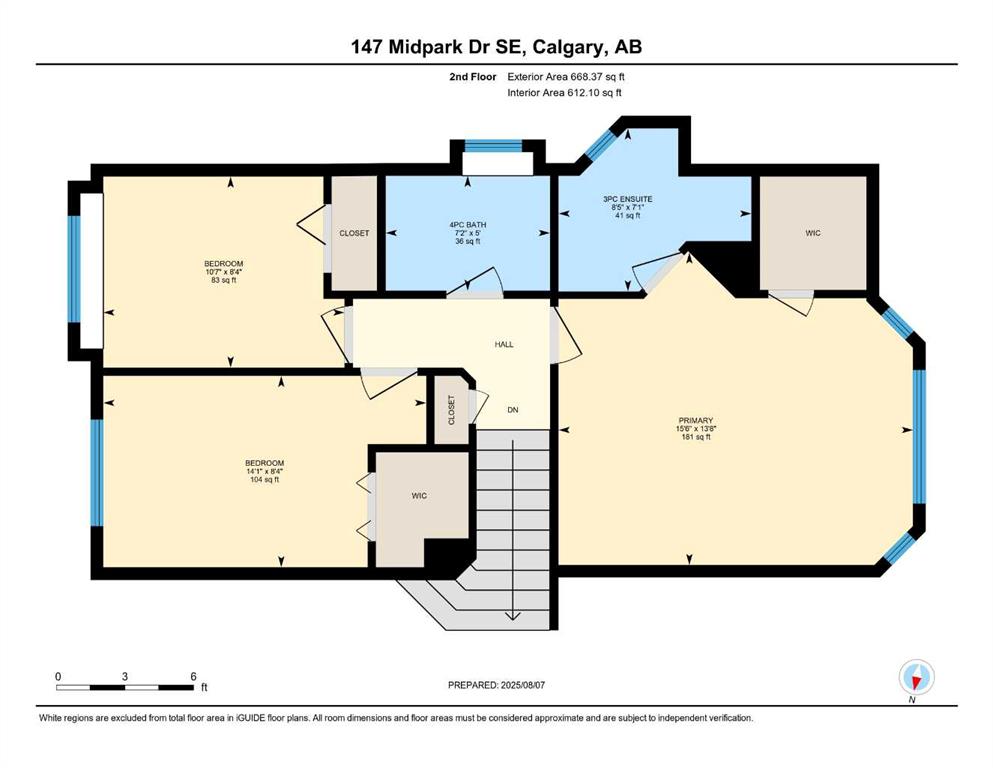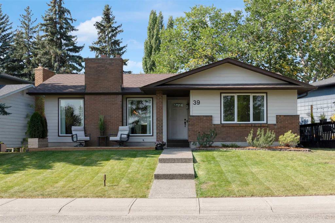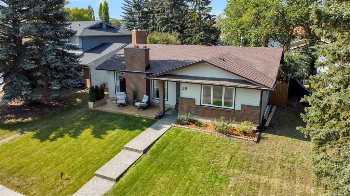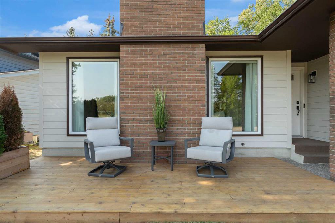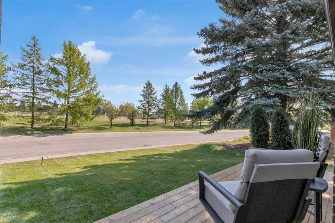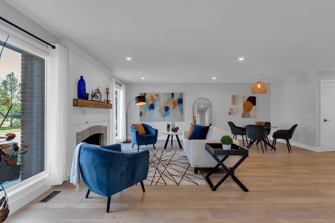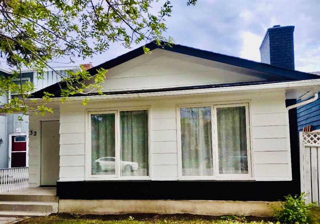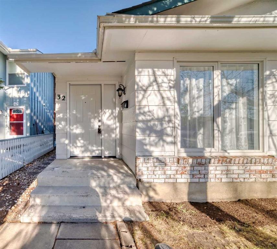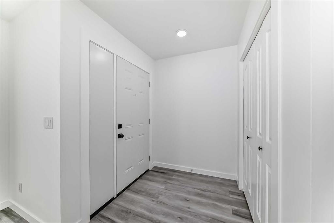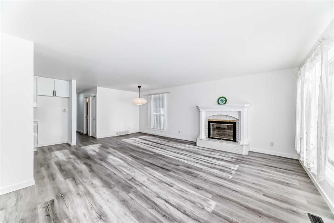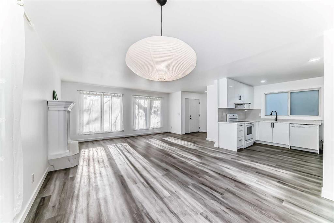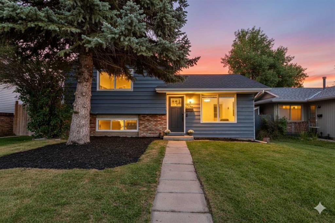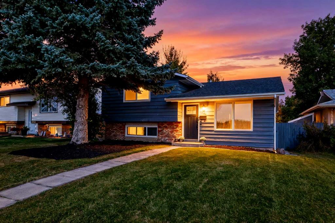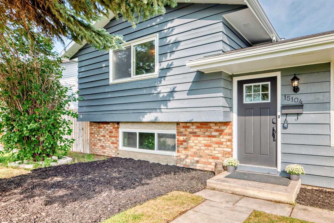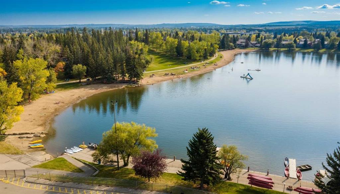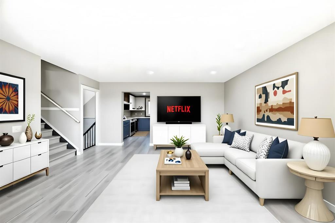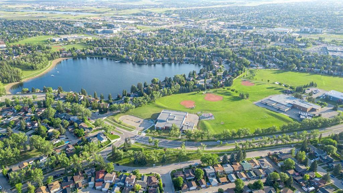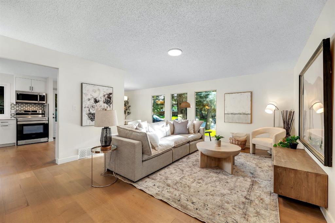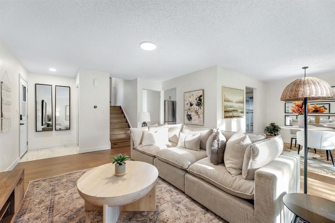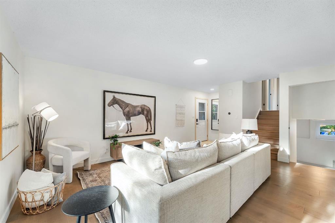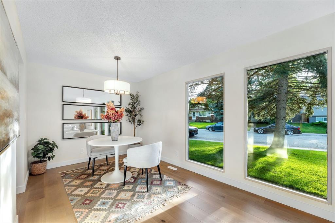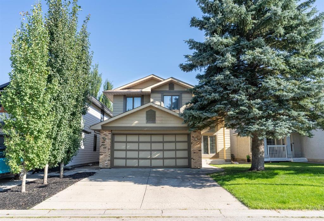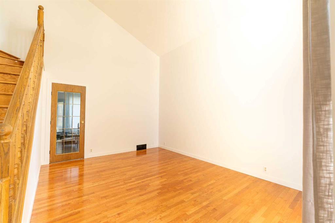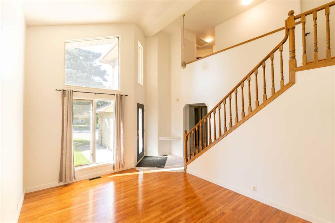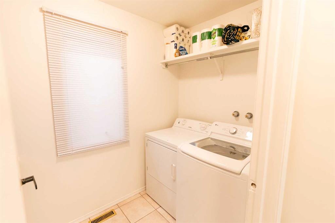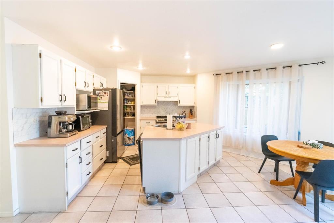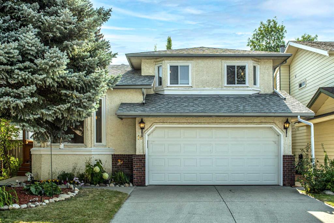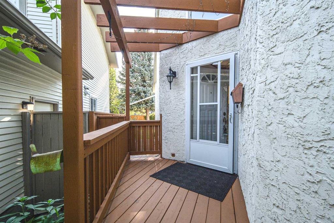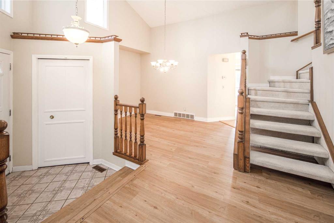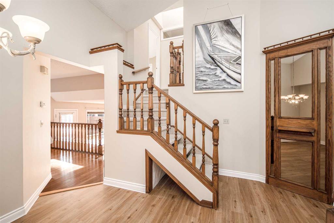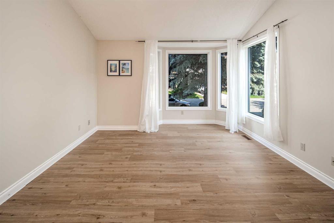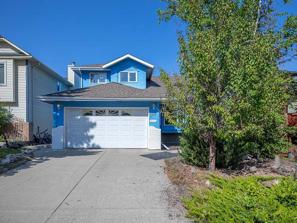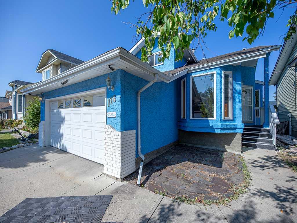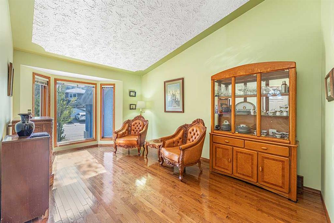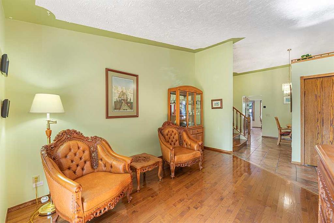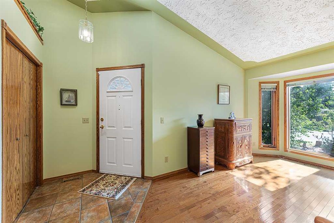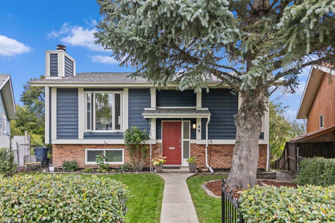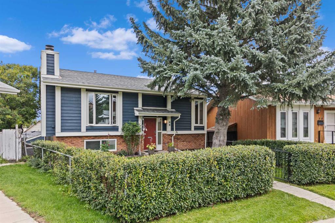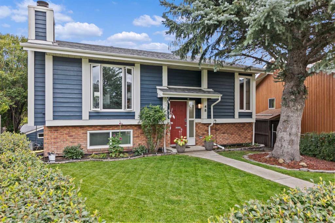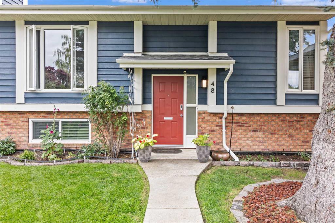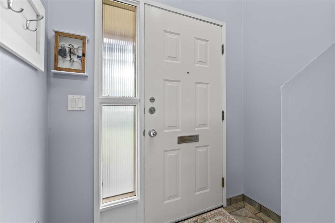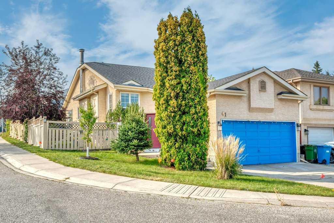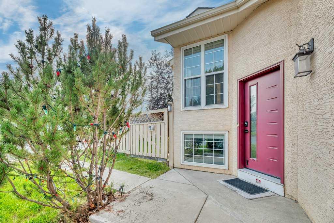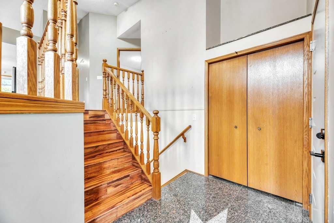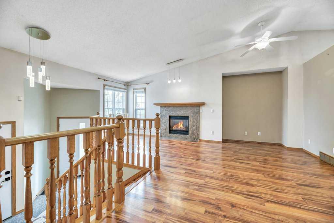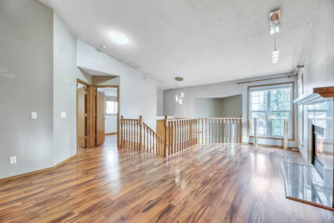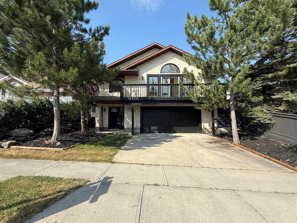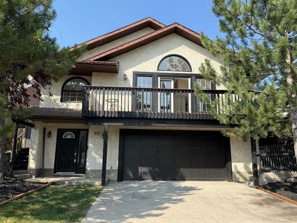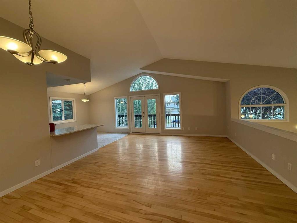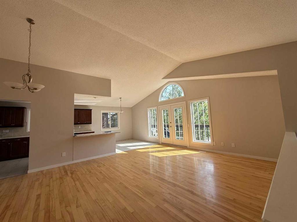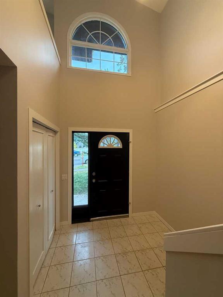147 Midpark Drive SE
Calgary T2X2J2
MLS® Number: A2257800
$ 750,000
3
BEDROOMS
3 + 1
BATHROOMS
1987
YEAR BUILT
LOCATION, LOCATION, LOCATION!!! Welcome to this stunningly updated 2-storey split in the highly coveted LAKE COMMUNITY of Midnapore! Offering the perfect mix of modern upgrades, energy efficiency, and year-round lake access, this home places you within walking distance of schools, shopping, Fish Creek Park, and the bustling community center. Step inside to a BRIGHT VAULTED LIVING and formal dining area that sets an inviting tone. The SKY-LIT KITCHEN has been beautifully updated with granite countertops, BRAND-NEW APPLIANCES, and generous prep space—ideal for family living and entertaining alike. Just a few steps down, the cozy family room with a WOOD-BURNING FIREPLACE makes for the perfect evening retreat. This level also features a thoughtfully designed laundry room and a stylish powder room with custom storage. Upstairs, unwind in the spacious primary suite with a RENOVATED spa-inspired ensuite complete with HEATED FLOORS. Two additional bedrooms share a modernized main bath featuring an AIR-JETTED TUB. The fully finished basement expands your living space with a large recreation room, craft room, plenty of storage, and a newly RENOVATED BATHROOM. Outdoors, enjoy a private backyard, and large deck with a sit-up bar—a dream for entertaining. The HEATED ATTACHED GARAGE is perfect for the handy homeowner. This property is LOADED WITH ENERGY-EFFICENT UPGRADES including SOLAR PANELS (tied to a new electrical panel), CENTRAL A/C, reverse osmosis filtration, UV air purification, water softener, central vacuum, smart-home security wiring, IRRIGATION and more. This is more than a home—IT’S A LIFESTYLE. Don’t miss the chance to own a meticulously cared-for property in one of Calgary’s most desirable lake communities!
| COMMUNITY | Midnapore |
| PROPERTY TYPE | Detached |
| BUILDING TYPE | House |
| STYLE | 2 Storey Split |
| YEAR BUILT | 1987 |
| SQUARE FOOTAGE | 1,675 |
| BEDROOMS | 3 |
| BATHROOMS | 4.00 |
| BASEMENT | Finished, Full |
| AMENITIES | |
| APPLIANCES | Central Air Conditioner, Dryer, Gas Range, Microwave Hood Fan, Refrigerator, Washer, Window Coverings |
| COOLING | Central Air |
| FIREPLACE | Gas Log, Wood Burning |
| FLOORING | Carpet, Hardwood, Tile |
| HEATING | Forced Air, Natural Gas |
| LAUNDRY | Main Level |
| LOT FEATURES | Back Lane, Back Yard, Front Yard, Landscaped, Underground Sprinklers |
| PARKING | Double Garage Attached |
| RESTRICTIONS | None Known |
| ROOF | Asphalt Shingle |
| TITLE | Fee Simple |
| BROKER | CIR Realty |
| ROOMS | DIMENSIONS (m) | LEVEL |
|---|---|---|
| Furnace/Utility Room | 4`10" x 5`0" | Basement |
| Exercise Room | 8`10" x 10`7" | Basement |
| Office | 6`4" x 10`9" | Basement |
| Game Room | 14`8" x 11`8" | Basement |
| 3pc Bathroom | 5`11" x 8`0" | Basement |
| Storage | 18`6" x 19`8" | Basement |
| Storage | 5`1" x 11`2" | Basement |
| 2pc Bathroom | 6`2" x 4`7" | Main |
| Breakfast Nook | 9`3" x 11`5" | Main |
| Dining Room | 16`5" x 8`2" | Main |
| Family Room | 17`2" x 13`7" | Main |
| Kitchen | 8`8" x 11`5" | Main |
| Laundry | 5`1" x 7`9" | Main |
| Living Room | 15`2" x 15`0" | Main |
| 3pc Ensuite bath | 7`1" x 8`5" | Second |
| 4pc Bathroom | 5`0" x 7`2" | Second |
| Bedroom | 8`4" x 10`7" | Second |
| Bedroom | 8`4" x 14`1" | Second |
| Bedroom - Primary | 13`8" x 15`6" | Second |

