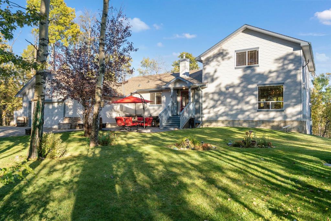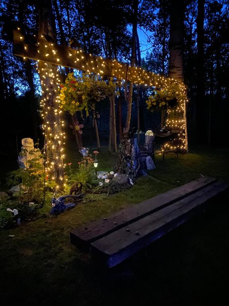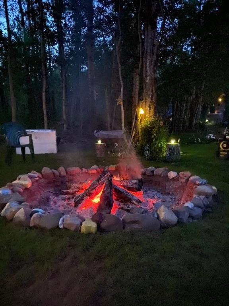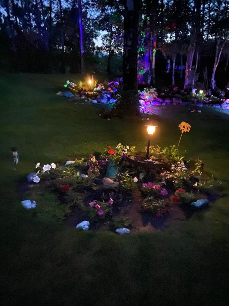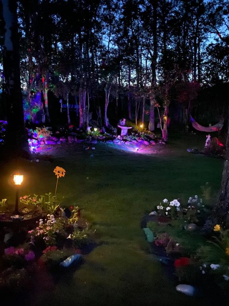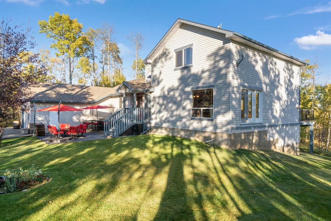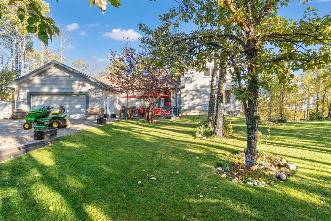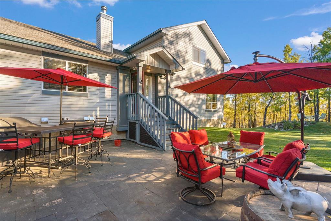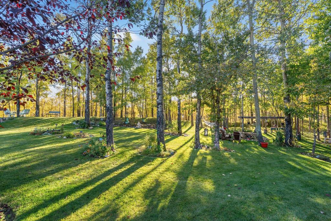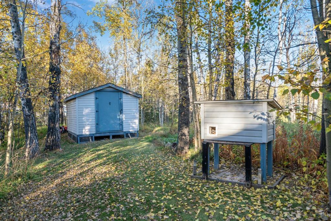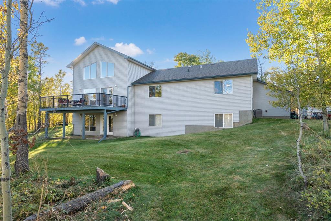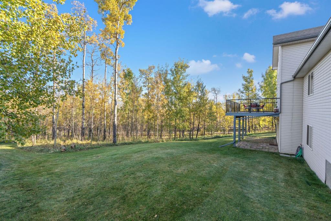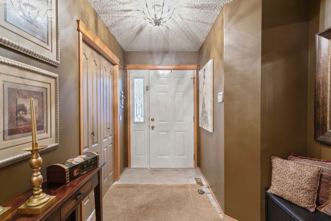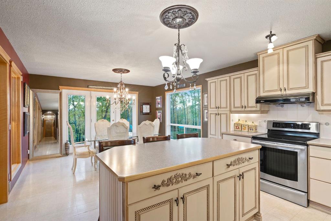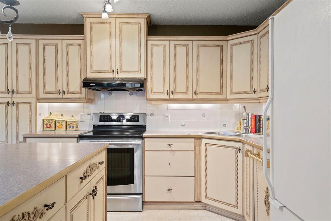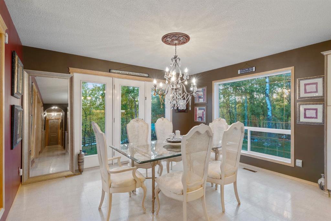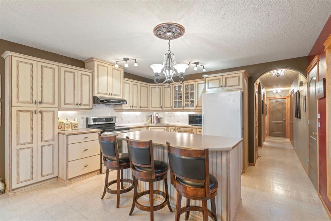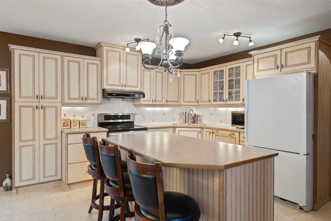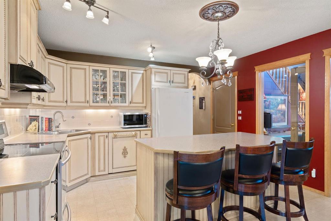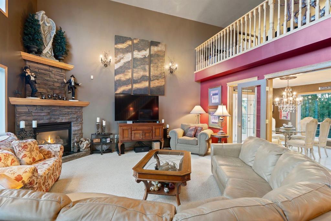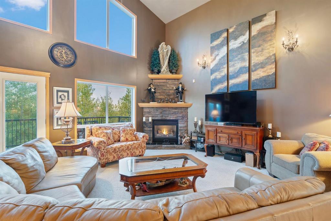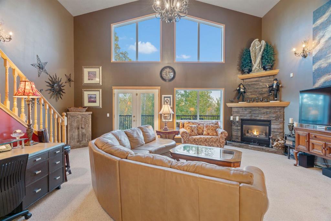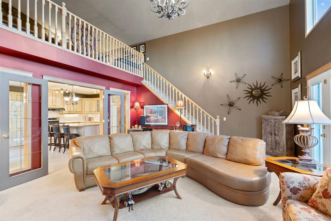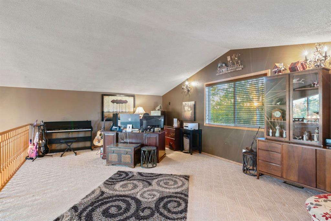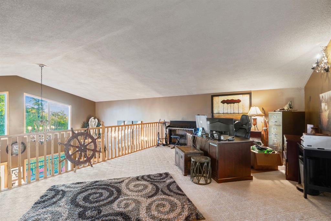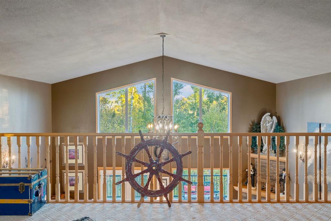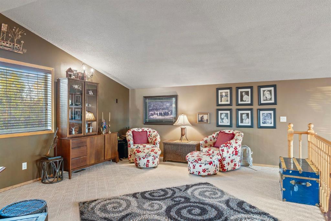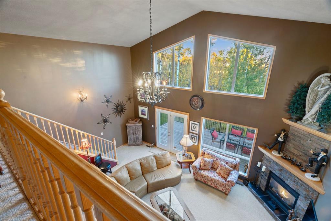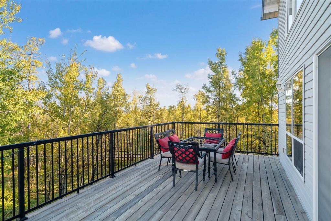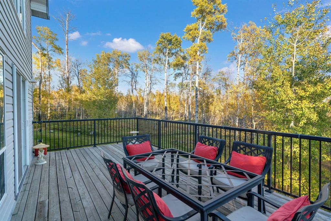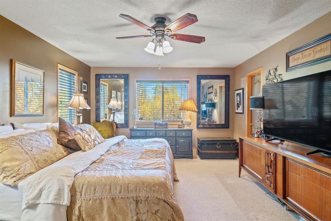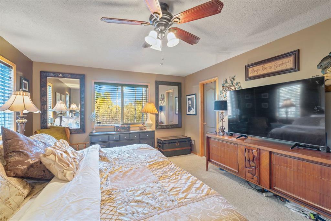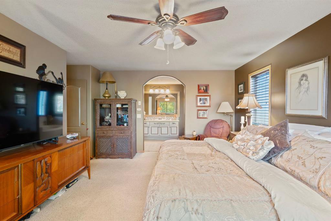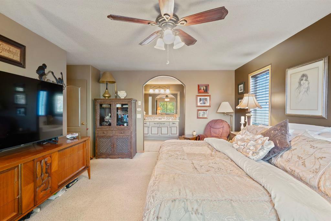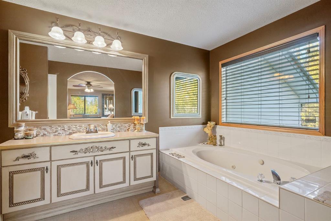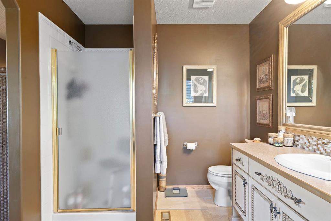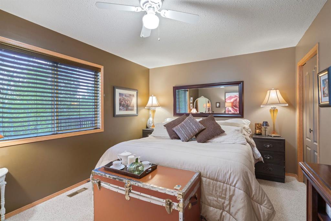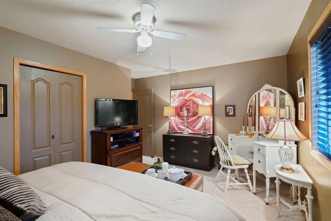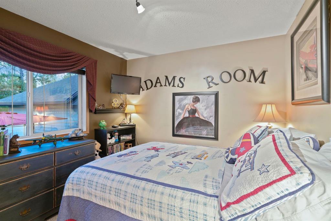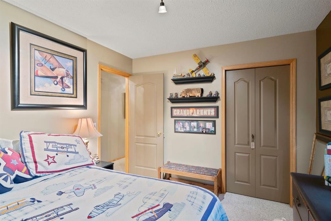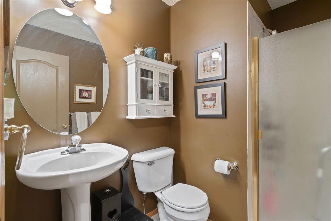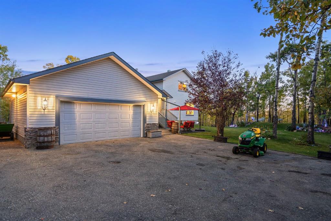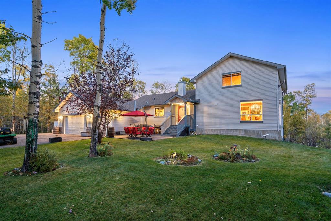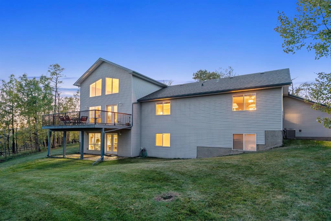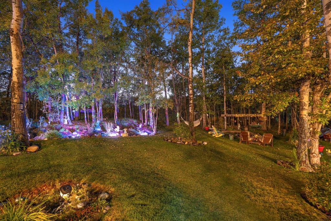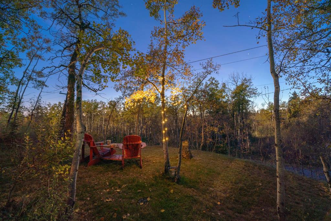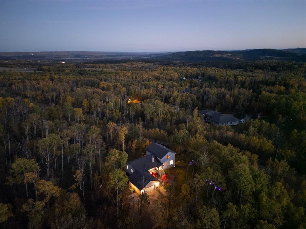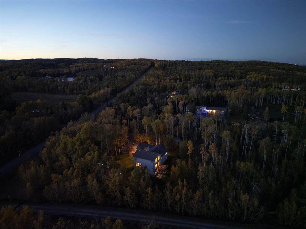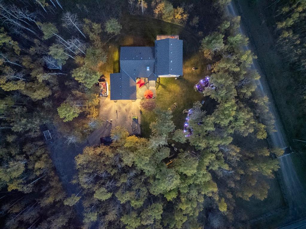146114 288 Street W
Priddis T0L1W2
MLS® Number: A2262150
$ 1,249,000
3
BEDROOMS
2 + 0
BATHROOMS
2,214
SQUARE FEET
1999
YEAR BUILT
Escape to this very private magical forest that is situated on 3.81 acres that is one of the most sought out & desirable areas in Priddis. This warm and inviting 2214 sq.ft. hillside walkout bungalow blends timeless, traditional charm and strategic design to capture all of the breath taking views. The main floor with its stunning two storey vaulted ceiling’s in the great room c/w oversized windows, and a beautiful double mantle stone fireplace that anchors the gorgeous views, a 400 sq.ft. loft that is over looking the expansive great room and the majestic mountain views to the west and valley views to the south & east. The adjoining dining area and kitchen are surrounded by glass French doors and oversized windows on two complete walls that is breath taking. The beautiful kitchen features traditional, classic antique ivory solid wood cabinets with intricate detailing. Large counter height island with space for 3 or 4 counter height breakfast chairs, plenty of storage and prep space for those to create amazing meals. The spacious primary suite is a serene retreat with a walk-in closets and a 4-pc ensuite, complete with a 6 ft. jetted soaker tub and large vanity. There are two more oversized secondary bedrooms on the main floor for your growing family, and AC throughout. The oversized double attached garage features a separate stairwell that is conveniently placed for a separate private access to the lower level walkout. The walkout level is unfinished and ready for development, c/w roughed-in- infoor radiant heat. There is expansive room to create two large bedrooms c/w large walk-in closets, laundry room, 5-pc full bath storage room, family room , games area or a second full kitchen c/w a large pantry. Outside the property is a true oasis in the forest with manicured lawns & perennial gardens, oversized fire pit, hammock area to lay by the fire and watch the shooting stars, or read a book and unwind. Enjoy the trails that wind around the acreage. A large storage shed and raised cat house to keep your outdoor cats cozy. With its blend of natural beauty and rural tranquility, this property is a rare find for those seeking space, privacy, comfort, and a true connection with nature, all within a short commuting distance from the city & the new ring road. This is where your dreams come true.
| COMMUNITY | |
| PROPERTY TYPE | Detached |
| BUILDING TYPE | House |
| STYLE | Acreage with Residence, Bungalow |
| YEAR BUILT | 1999 |
| SQUARE FOOTAGE | 2,214 |
| BEDROOMS | 3 |
| BATHROOMS | 2.00 |
| BASEMENT | Full, Unfinished, Walk-Out To Grade, Walk-Up To Grade |
| AMENITIES | |
| APPLIANCES | Dishwasher, Electric Stove, Garage Control(s), Range Hood, Refrigerator, Window Coverings |
| COOLING | Central Air |
| FIREPLACE | Gas, Living Room, Mantle |
| FLOORING | Carpet, Linoleum |
| HEATING | In Floor Roughed-In, Forced Air, Natural Gas |
| LAUNDRY | In Basement |
| LOT FEATURES | Back Yard, Corner Lot, Front Yard, Garden, Landscaped, Lawn, Many Trees, Rectangular Lot, Rolling Slope, Yard Lights |
| PARKING | Double Garage Attached |
| RESTRICTIONS | Restrictive Covenant |
| ROOF | Asphalt Shingle |
| TITLE | Fee Simple |
| BROKER | Royal LePage Benchmark |
| ROOMS | DIMENSIONS (m) | LEVEL |
|---|---|---|
| Family Room | 30`6" x 22`7" | Basement |
| Game Room | 27`0" x 35`1" | Basement |
| 3pc Bathroom | 8`0" x 5`9" | Main |
| 4pc Ensuite bath | 7`11" x 13`0" | Main |
| Bedroom | 9`11" x 11`10" | Main |
| Bedroom | 13`1" x 15`8" | Main |
| Dining Room | 13`6" x 8`11" | Main |
| Foyer | 9`11" x 7`5" | Main |
| Kitchen | 13`6" x 14`0" | Main |
| Bedroom - Primary | 18`8" x 16`0" | Main |
| Loft | 14`10" x 22`11" | Second |

