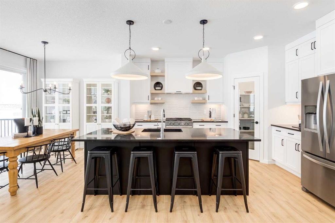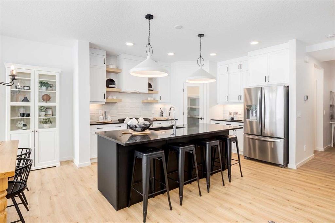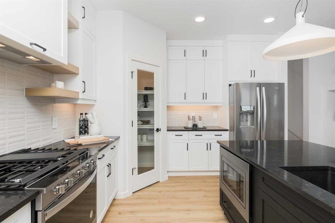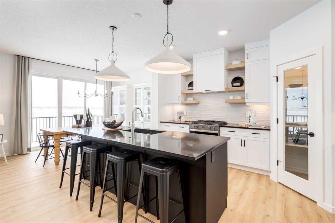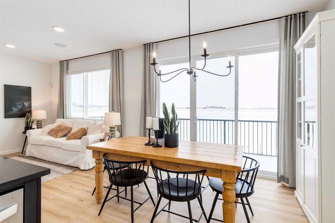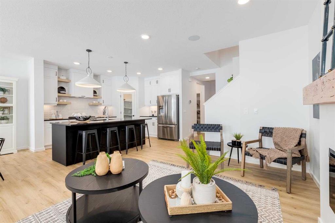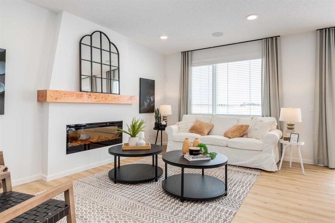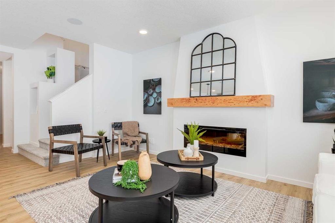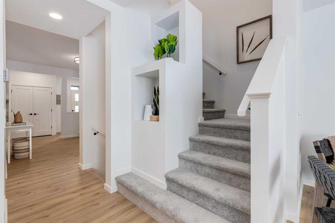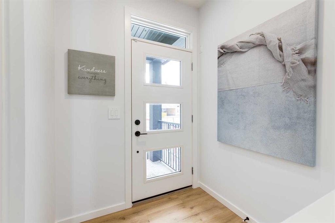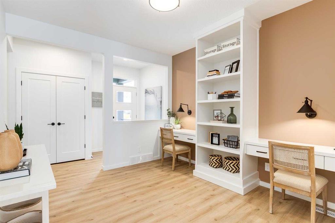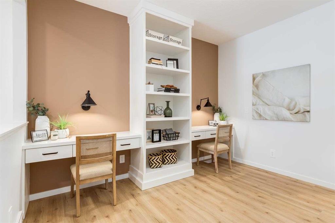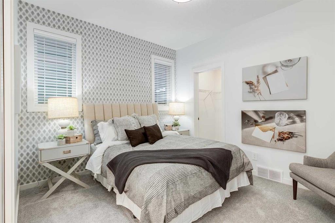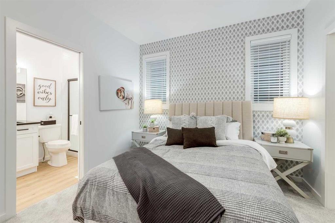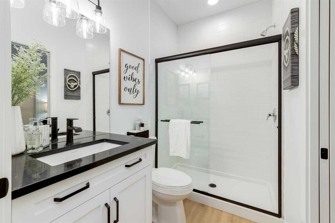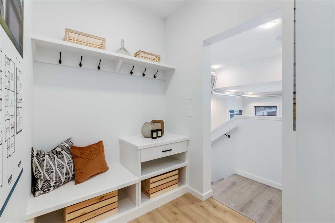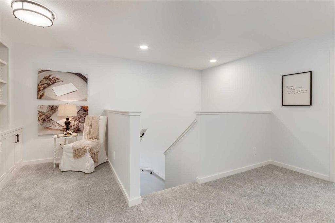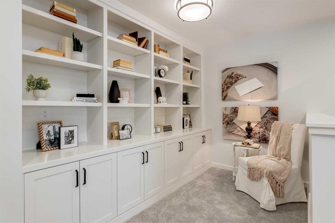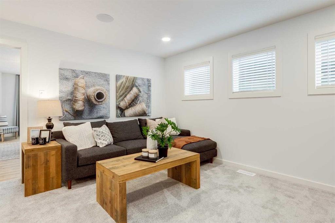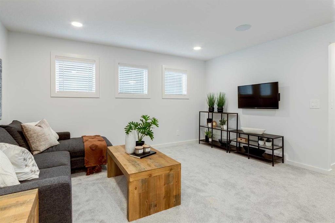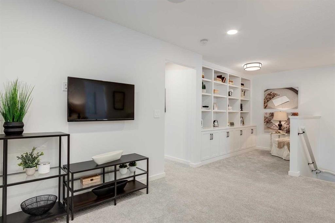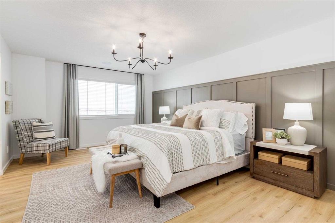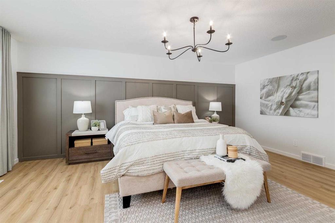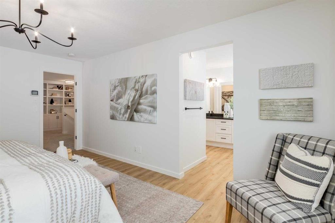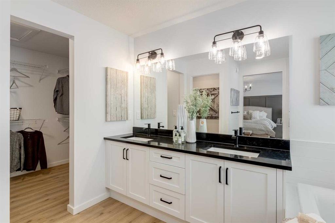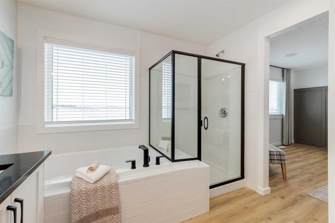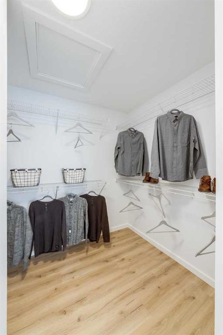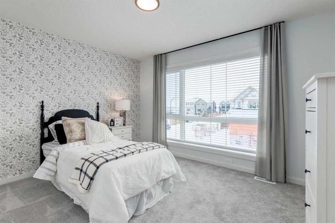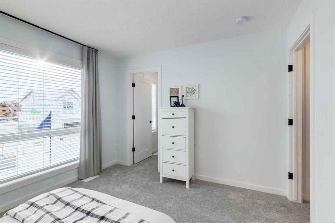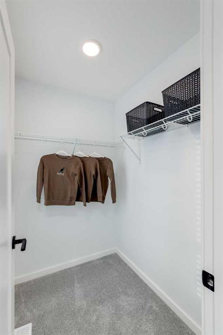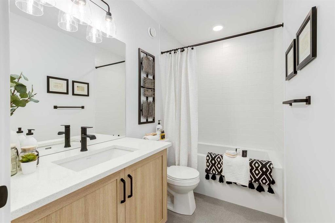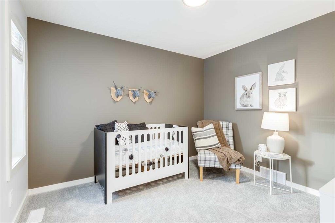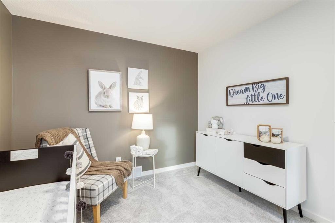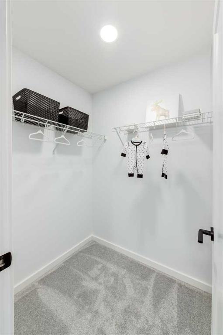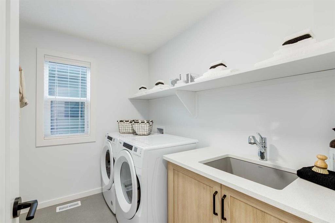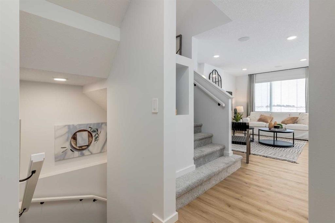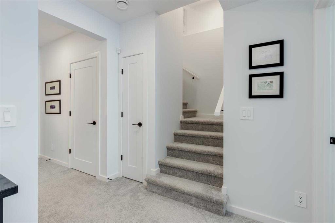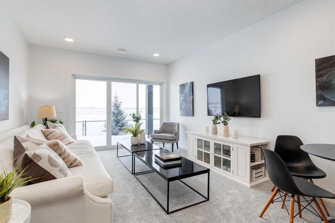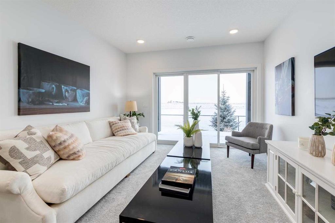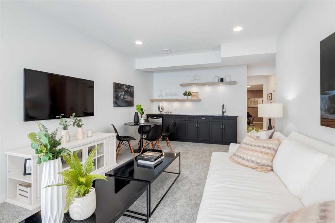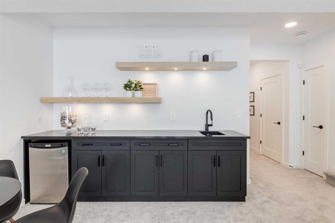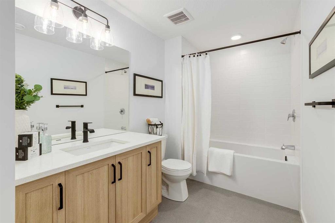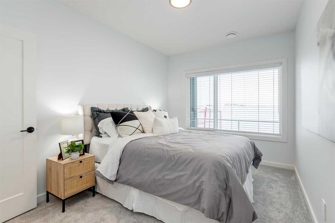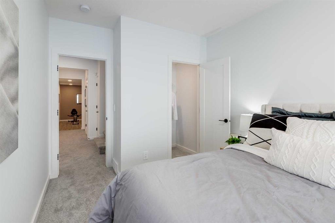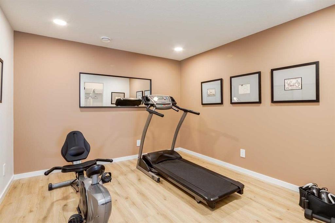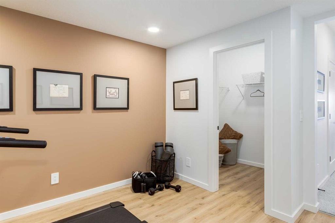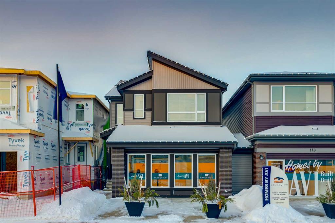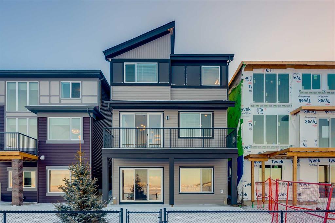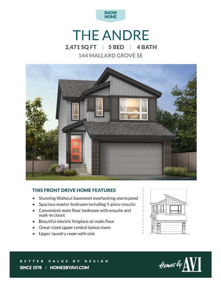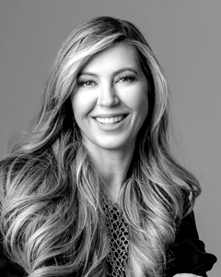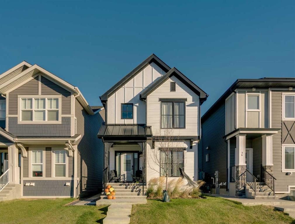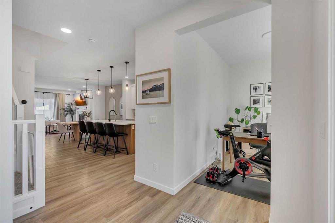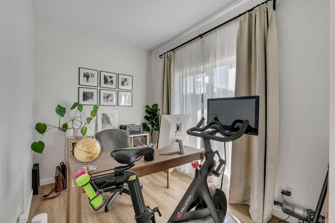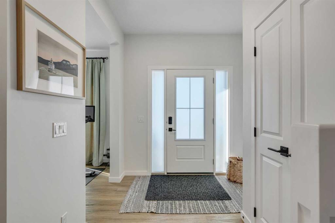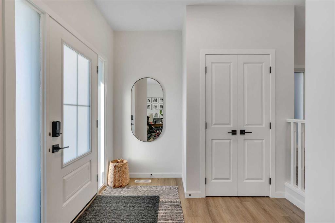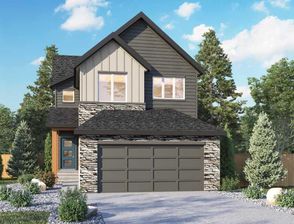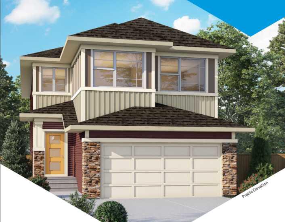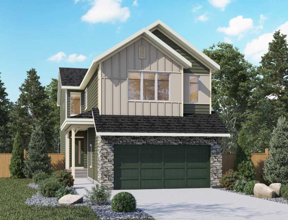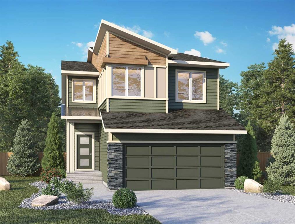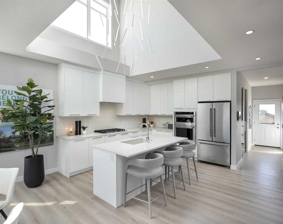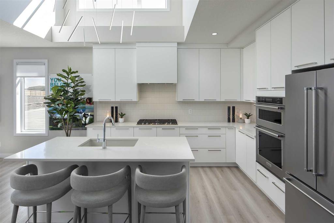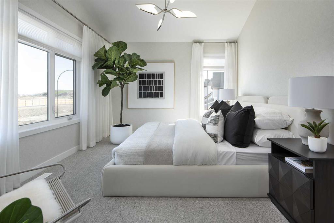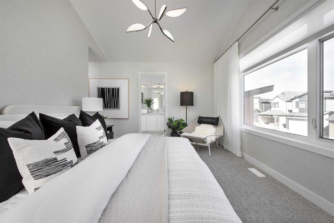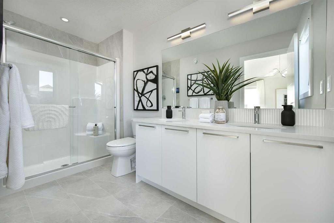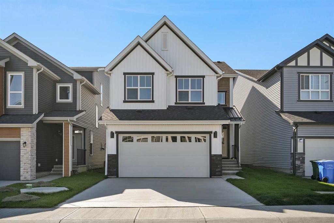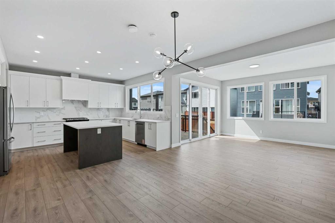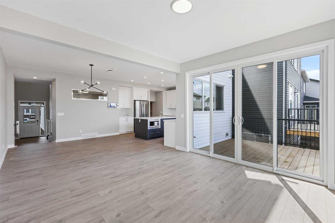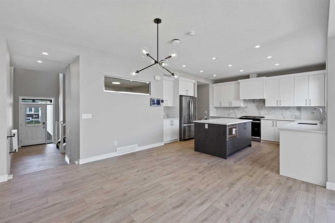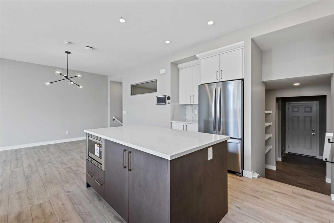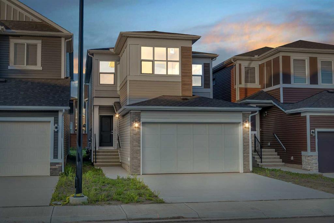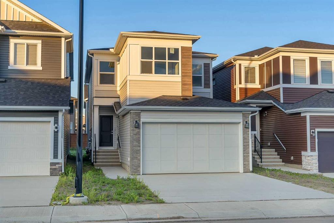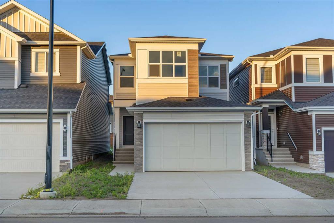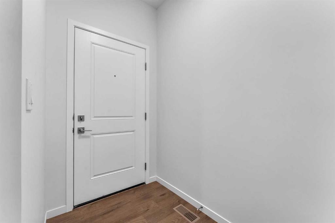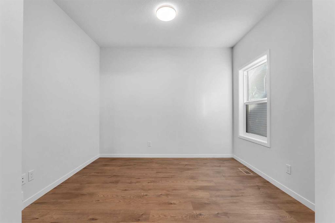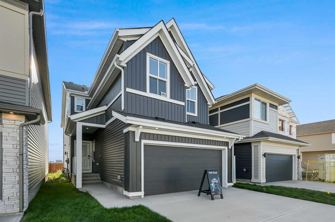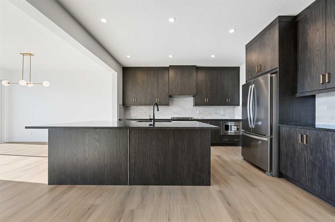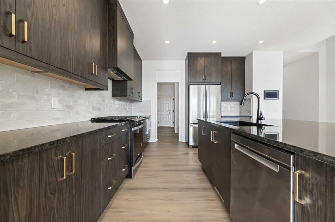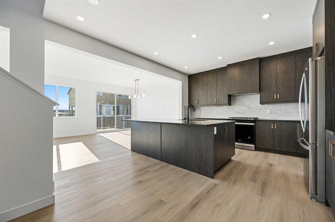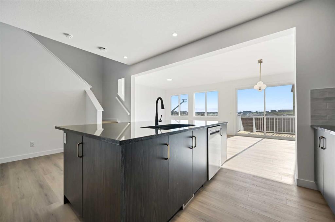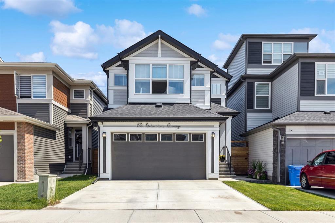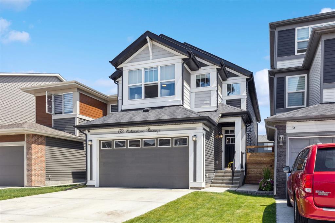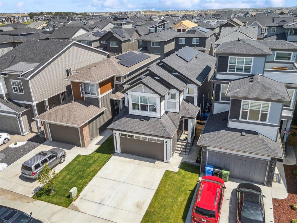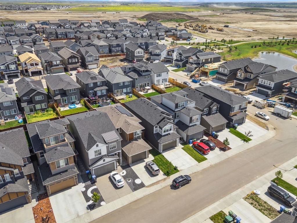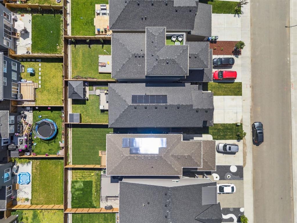144 Mallard Grove SE
Calgary T3S 0E2
MLS® Number: A2255684
$ 919,900
5
BEDROOMS
4 + 0
BATHROOMS
2,471
SQUARE FEET
2022
YEAR BUILT
Calm, cohesive, and quietly luxurious—this SHOWHOME was designed to live beautifully every day, and then some. Set on a WALKOUT LOT BACKING ONTO GREENSPACE AND THE POND, this home offers 3,264 SQ FT OF FINISHED LIVING SPACE and frames the view from all levels without the feeling of neighbours behind. Inside, the main floor keeps the mood effortless: a kitchen with FULL-HEIGHT CABINETRY TO THE CEILING, GAS RANGE with a CUSTOM WOOD-CLAD HOOD, QUARTZ COUNTERS, BUILT-IN MICROWAVE, a SILGRANIT UNDERMOUNT SINK, and PANTRY BUILT-INS that keep the counters photo-ready. The living room centres on a 50" ELECTRIC FIREPLACE with rustic wood mantle; a three-section patio door draws you onto the FULL-WIDTH RAISED DECK for easy indoor-outdoor flow. Work and study have a proper address: the DEDICATED OFFICE/STUDY with DUAL BUILT-IN DESKS and a central bookcase. Nearby, the MAIN-FLOOR BEDROOM pairs with a 3-PIECE CHEATER ENSUITE BATH for easy hosting or multi-generational living. Up front, the entry, closet, and built-in mudroom absorb the traffic and the mess, keeping the rest of the home ready for the fun. Upstairs, the BONUS ROOM LOFT is anchored by a LIBRARY-STYLE BUILT-IN WALL—equal parts statement and storage. The primary bedroom adds a 5-PIECE ENSUITE WITH SOAKER TUB and GENEROUS WALK-IN CLOSET, while two more bedrooms (each with its own walk-in) and an UPPER LAUNDRY WITH SINK keep weekends efficient. Downstairs, the FINISHED WALKOUT BASEMENT opens through another three-panel door to the covered patio and backyard beyond. A WET BAR with SILGRANIT SINK sets the tone for game nights; there’s a bright REC AREA, a BEDROOM with walk-in closet, a FULL BATH, and a FLEX ROOM WITH STORAGE of its own (home gym, hobby, or quiet office, your call). Paths loop out beyond the back fence, connecting you to nature in Rangeview by Genstar. Mechanical and comfort details are future-ready: CENTRAL AIR CONDITIONING, a 3-ZONE FURNACE, 200+ AMP SERVICE, and an upgraded 80-GALLON HOT WATER TANK. Outside, an exterior gas line is roughed-in and ready for your BBQ. Parking is easy with a DOUBLE ATTACHED GARAGE and a proper driveway. If timing matters, estimated possession is late October—ideal for getting settled before winter. FINISHED, POLISHED, and (almost) MOVE-IN READY ON A WALKOUT POND LOT. Schedule a private showing and make the simplest move of your year!
| COMMUNITY | Rangeview |
| PROPERTY TYPE | Detached |
| BUILDING TYPE | House |
| STYLE | 2 Storey |
| YEAR BUILT | 2022 |
| SQUARE FOOTAGE | 2,471 |
| BEDROOMS | 5 |
| BATHROOMS | 4.00 |
| BASEMENT | Full |
| AMENITIES | |
| APPLIANCES | Bar Fridge, Central Air Conditioner, Dishwasher, Dryer, Garage Control(s), Gas Range, Microwave, Range Hood, Refrigerator, Washer, Window Coverings |
| COOLING | Central Air, Full |
| FIREPLACE | Electric, Living Room, Mantle |
| FLOORING | Carpet, Vinyl Plank |
| HEATING | High Efficiency, Forced Air, Humidity Control, Natural Gas, Zoned |
| LAUNDRY | Electric Dryer Hookup, Laundry Room, Sink, Upper Level, Washer Hookup |
| LOT FEATURES | Back Yard, Backs on to Park/Green Space, Front Yard, Interior Lot, Landscaped, No Neighbours Behind, Rectangular Lot, See Remarks, Zero Lot Line |
| PARKING | Concrete Driveway, Double Garage Attached, Garage Faces Front, Insulated |
| RESTRICTIONS | Call Lister |
| ROOF | Asphalt Shingle |
| TITLE | Fee Simple |
| BROKER | CIR Realty |
| ROOMS | DIMENSIONS (m) | LEVEL |
|---|---|---|
| Bedroom | 12`8" x 9`4" | Basement |
| 3pc Bathroom | Basement | |
| Game Room | 21`0" x 12`0" | Basement |
| Flex Space | 12`0" x 10`10" | Basement |
| Walk-In Closet | Basement | |
| Walk-In Closet | Basement | |
| 3pc Ensuite bath | Main | |
| Entrance | Main | |
| Mud Room | Main | |
| Walk-In Closet | Main | |
| Pantry | Main | |
| Living Room | 17`0" x 13`0" | Main |
| Kitchen | 14`0" x 10`0" | Main |
| Nook | 9`6" x 10`0" | Main |
| Bedroom | 10`6" x 11`8" | Main |
| Office | 12`0" x 11`0" | Main |
| Bonus Room | 15`0" x 15`6" | Upper |
| Bedroom - Primary | 18`4" x 13`0" | Upper |
| Bedroom | 10`8" x 12`8" | Upper |
| Bedroom | 11`0" x 10`0" | Upper |
| Loft | 7`0" x 10`0" | Upper |
| Walk-In Closet | Upper | |
| Walk-In Closet | Upper | |
| Walk-In Closet | Upper | |
| 5pc Ensuite bath | Upper | |
| 3pc Bathroom | Upper | |
| Laundry | Upper |

