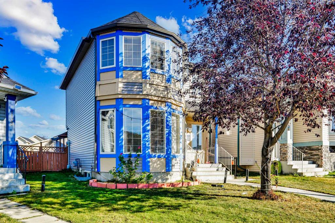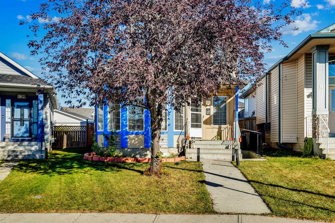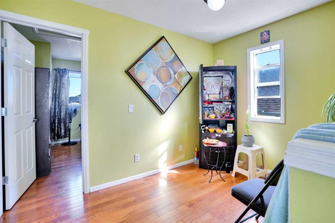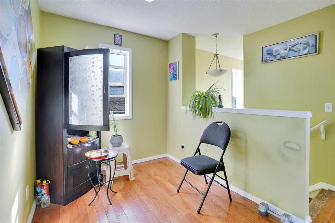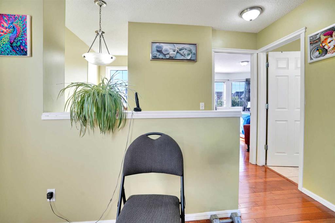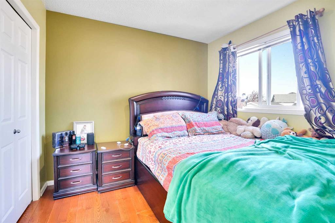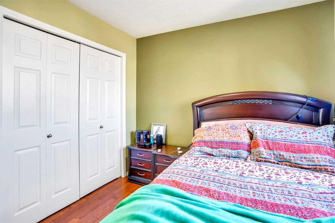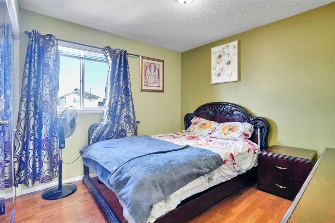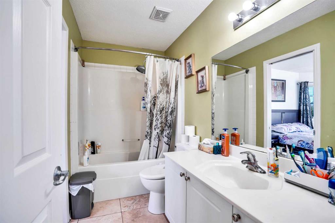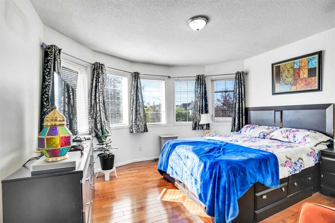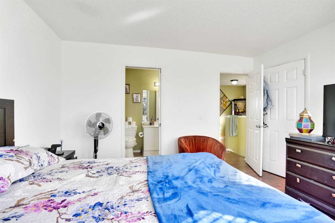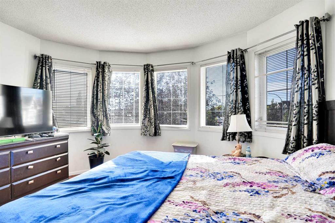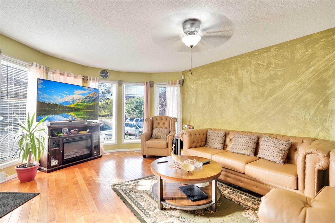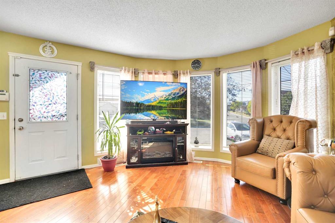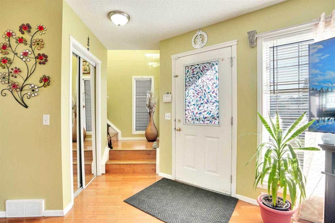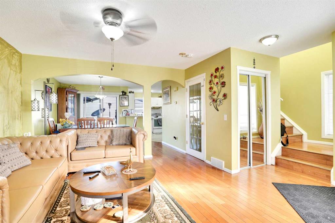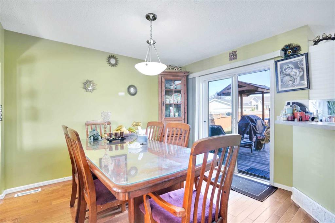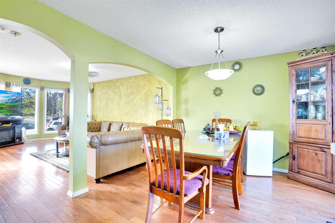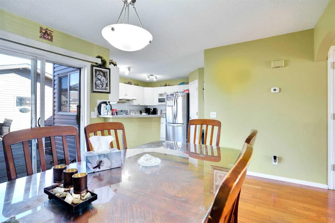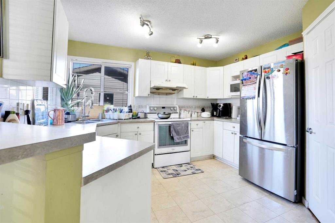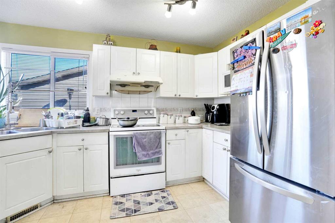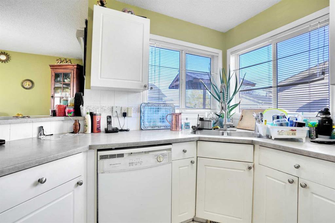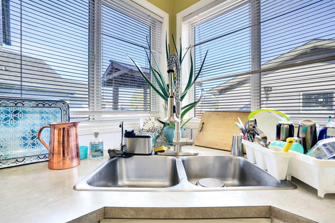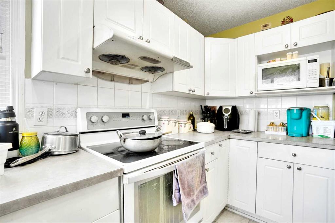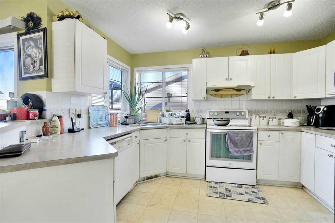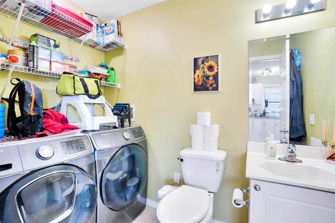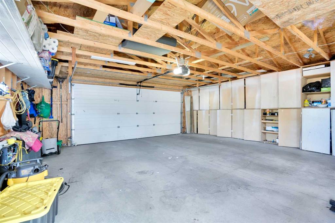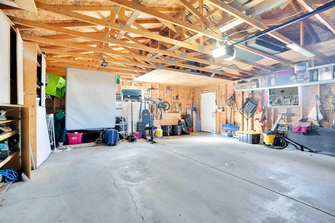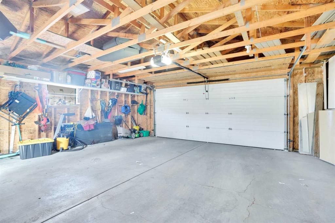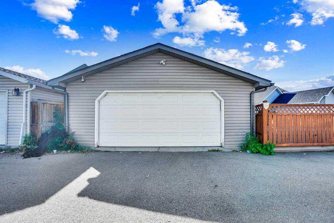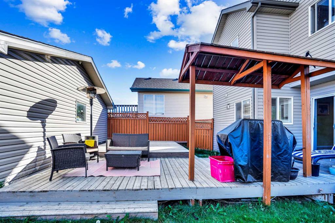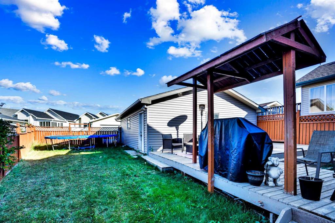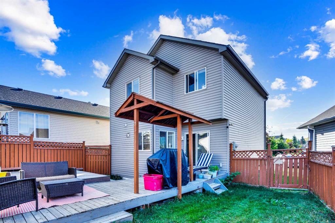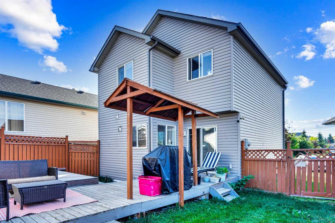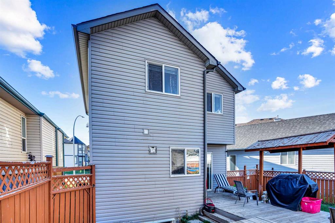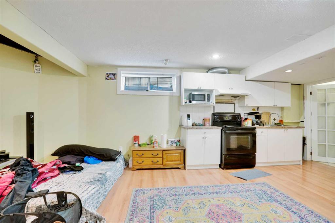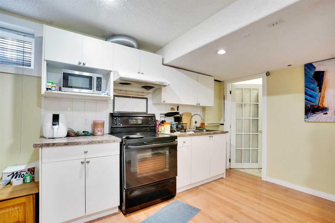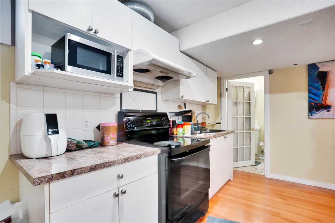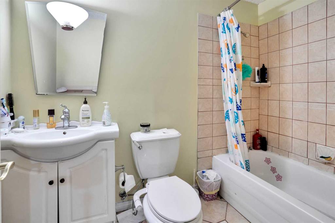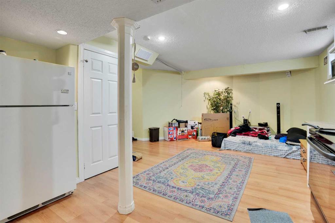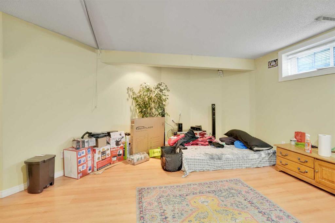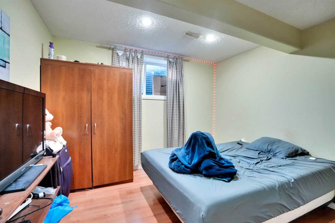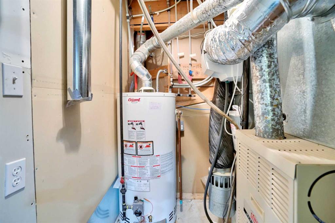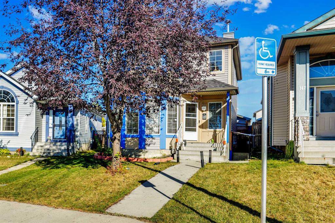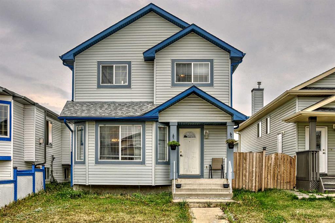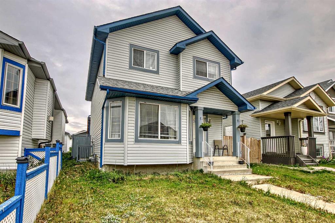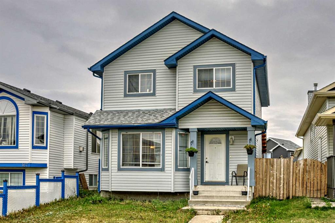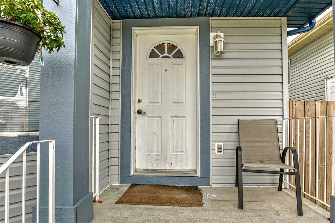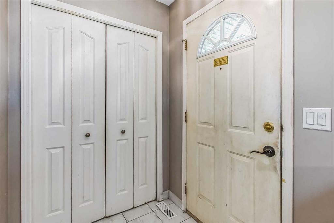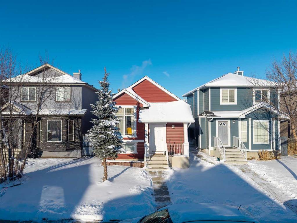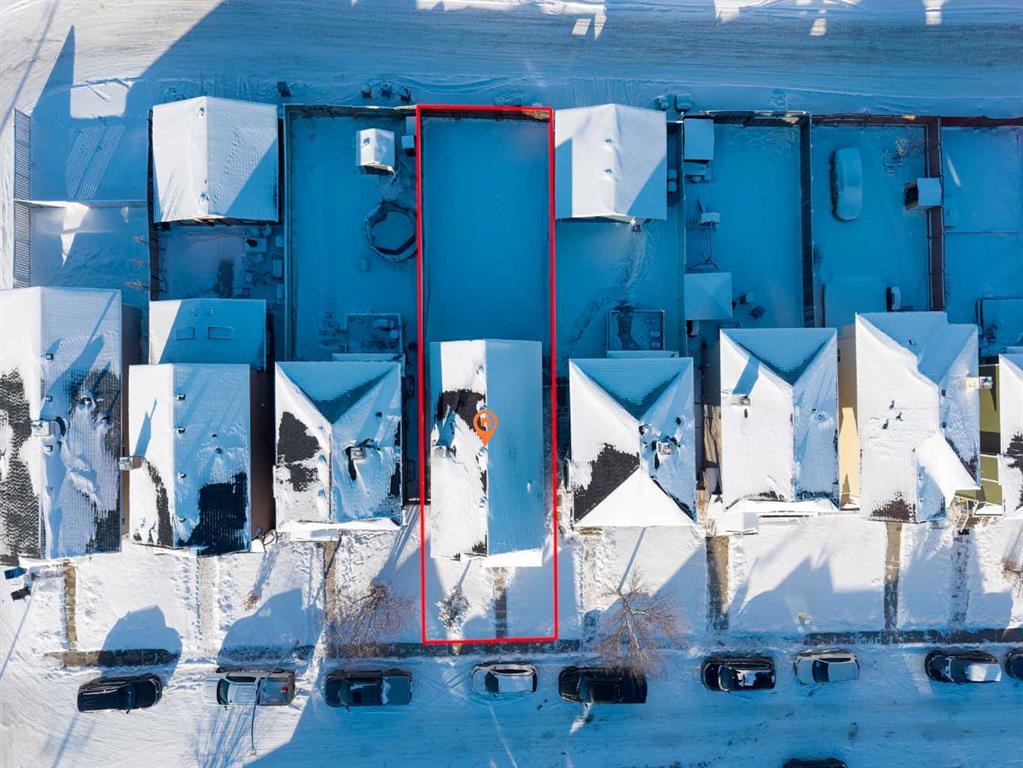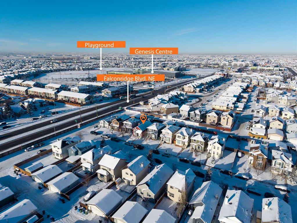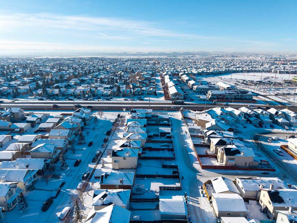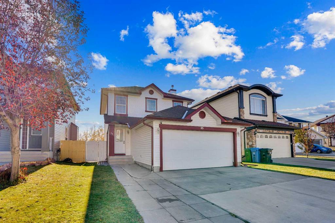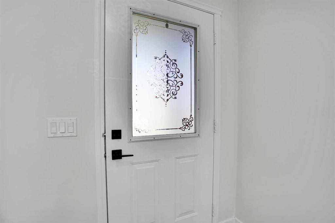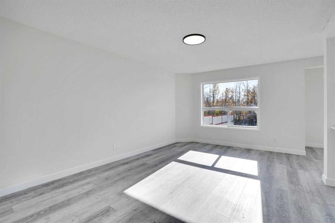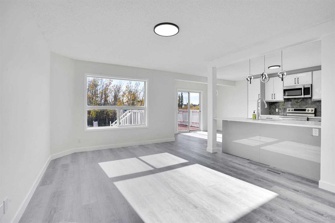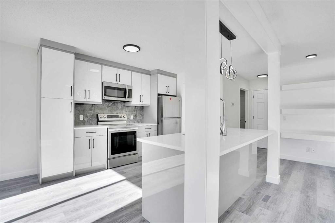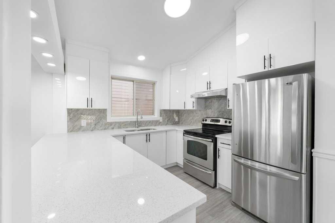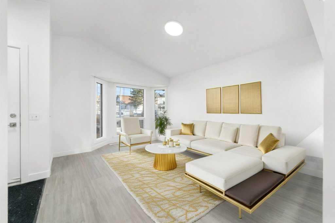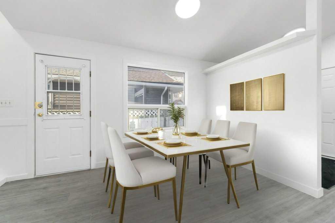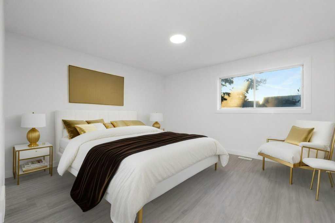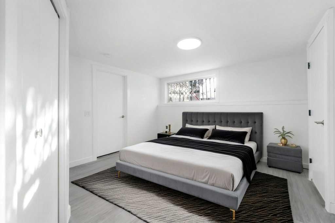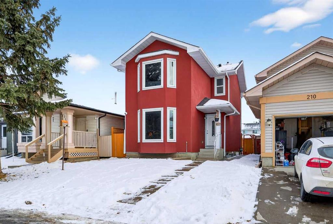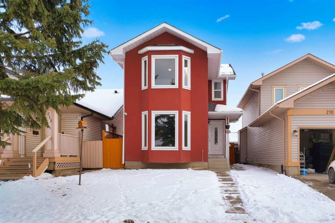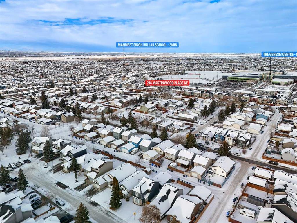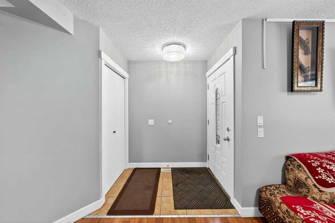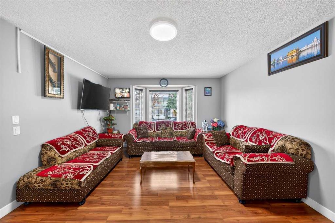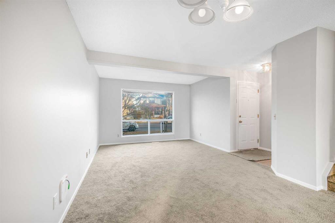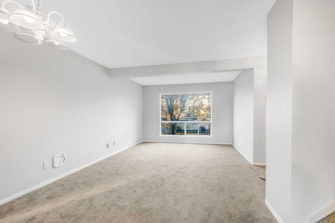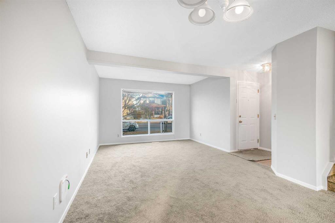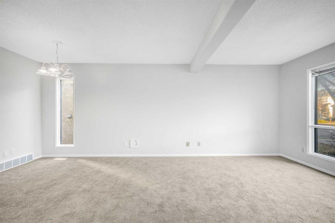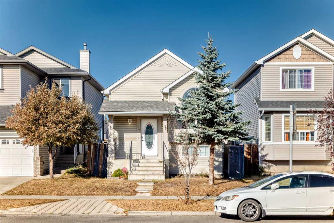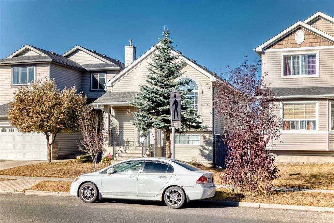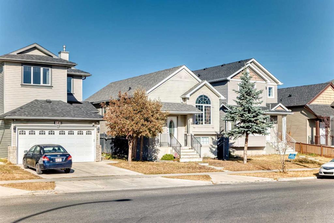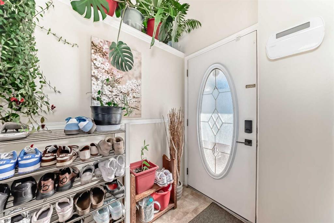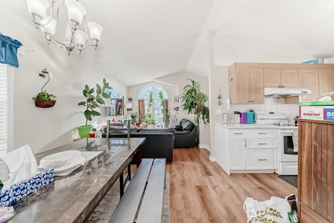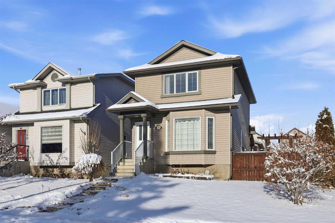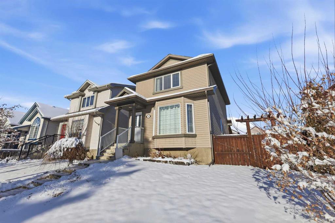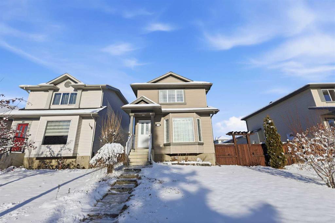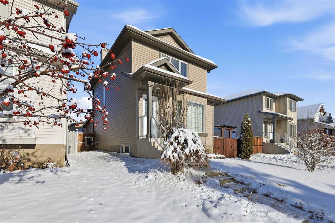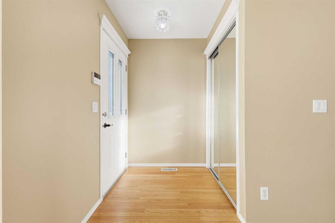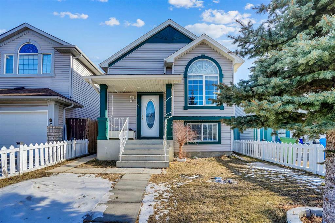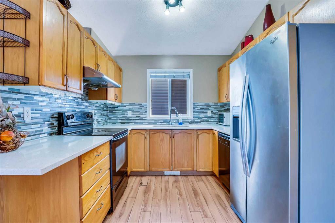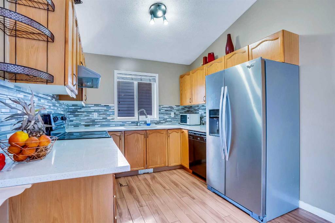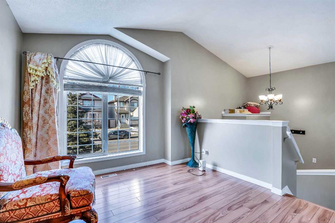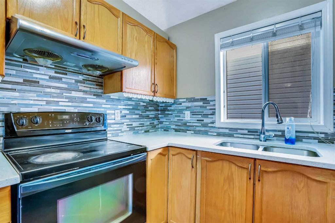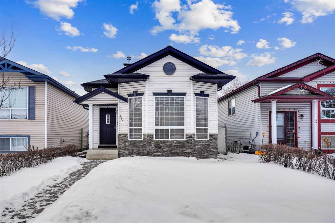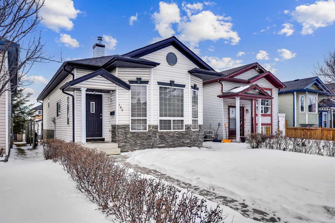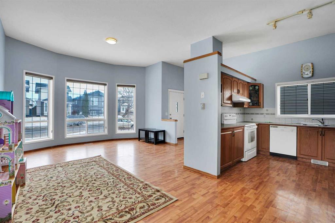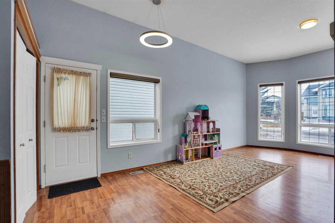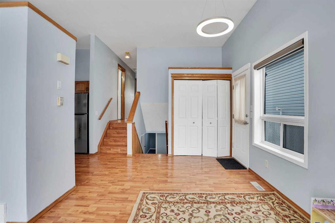143 Taralea Gardens NE
Calgary T3J 4W5
MLS® Number: A2259590
$ 569,900
4
BEDROOMS
2 + 1
BATHROOMS
1,373
SQUARE FEET
2003
YEAR BUILT
Welcome to this well-maintained 4-bedroom, 2.5-bathroom suited home, ideally located on a quiet street with excellent access to schools, shopping, parks, and within walking distance to the CTrain, bus stops, Genesis Centre, and more. The main floor features an open-concept design with gleaming hardwood floors throughout the living area. The bright and functional kitchen is complete with tile flooring, a pantry, and large windows that fill the space with natural light. Upstairs offers three spacious bedrooms with hardwood flooring, a full bathroom, and a versatile office/bonus area. The fully developed (illegal) basement suite with a separate side entrance provides additional living space, including a large recreation room, bedroom, and full bathroom. The suite is currently rented, giving buyers the option to continue with the existing tenancy. Enjoy warm summer days on the oversized deck with a barbecue shed, while appreciating the beautifully landscaped, fully fenced pie-shaped lot. Completing this property is an oversized double detached garage.
| COMMUNITY | Taradale |
| PROPERTY TYPE | Detached |
| BUILDING TYPE | House |
| STYLE | 2 Storey |
| YEAR BUILT | 2003 |
| SQUARE FOOTAGE | 1,373 |
| BEDROOMS | 4 |
| BATHROOMS | 3.00 |
| BASEMENT | Full |
| AMENITIES | |
| APPLIANCES | Dishwasher, Dryer, Electric Stove, Range Hood, Refrigerator, Washer |
| COOLING | None |
| FIREPLACE | N/A |
| FLOORING | Ceramic Tile, Hardwood, Linoleum |
| HEATING | Forced Air |
| LAUNDRY | Main Level |
| LOT FEATURES | Back Lane, Pie Shaped Lot |
| PARKING | Double Garage Detached |
| RESTRICTIONS | None Known |
| ROOF | Asphalt Shingle |
| TITLE | Fee Simple |
| BROKER | Grand Realty |
| ROOMS | DIMENSIONS (m) | LEVEL |
|---|---|---|
| 4pc Bathroom | 8`8" x 4`11" | Basement |
| Bedroom | 10`11" x 11`6" | Basement |
| Kitchen | 3`10" x 11`4" | Basement |
| Game Room | 17`1" x 22`4" | Basement |
| Storage | 8`0" x 3`3" | Basement |
| Furnace/Utility Room | 6`4" x 6`0" | Basement |
| 2pc Bathroom | 8`1" x 5`4" | Main |
| Dining Room | 12`7" x 11`3" | Main |
| Kitchen | 12`0" x 11`11" | Main |
| Living Room | 16`7" x 17`2" | Main |
| Pantry | 3`9" x 3`9" | Main |
| 4pc Bathroom | 9`6" x 4`11" | Second |
| Bedroom | 9`6" x 9`4" | Second |
| Bedroom | 11`1" x 10`5" | Second |
| Bonus Room | 11`2" x 7`0" | Second |
| Bedroom - Primary | 12`11" x 13`2" | Second |
| Walk-In Closet | 3`9" x 5`10" | Second |

