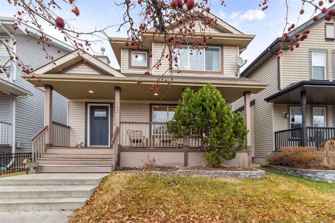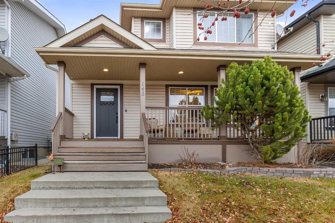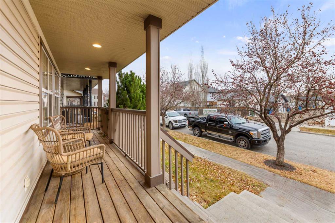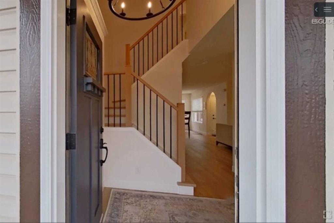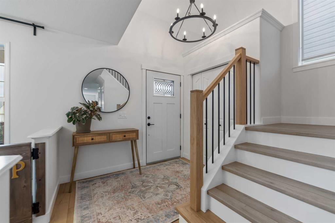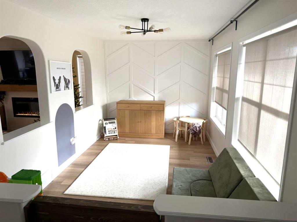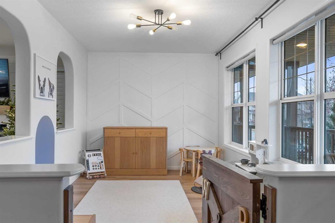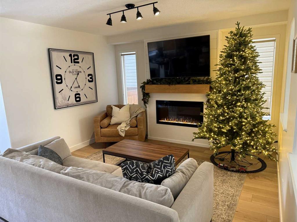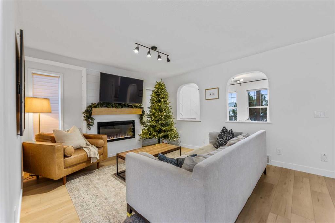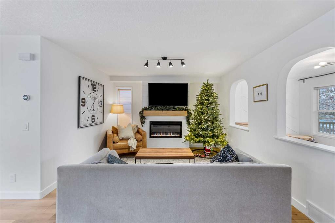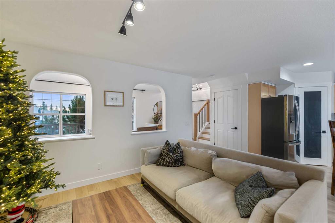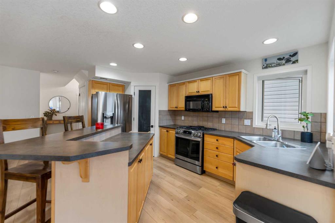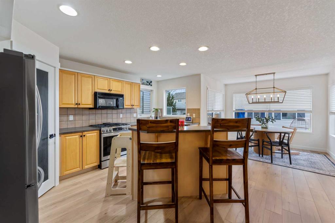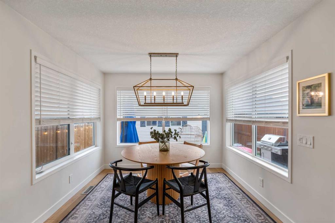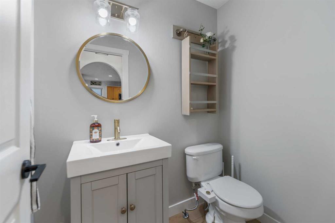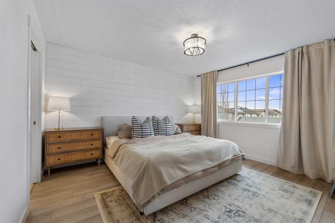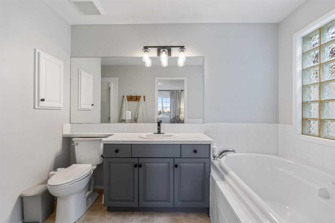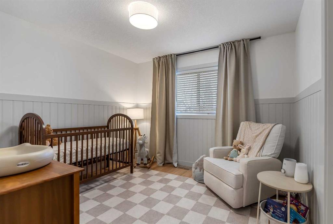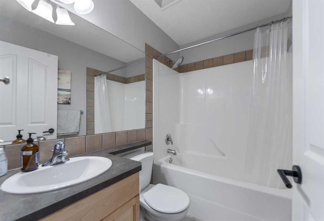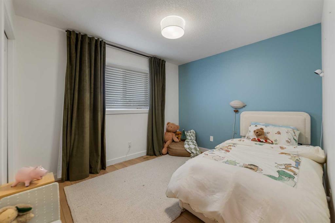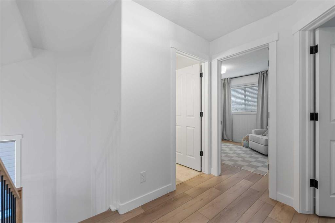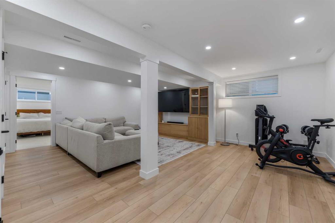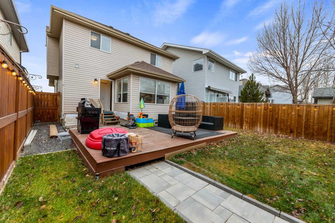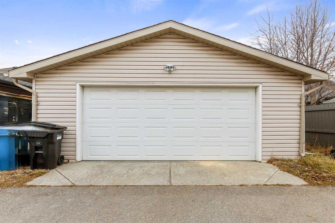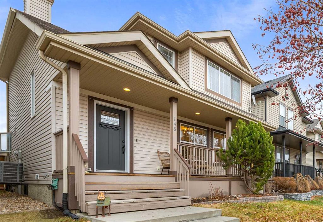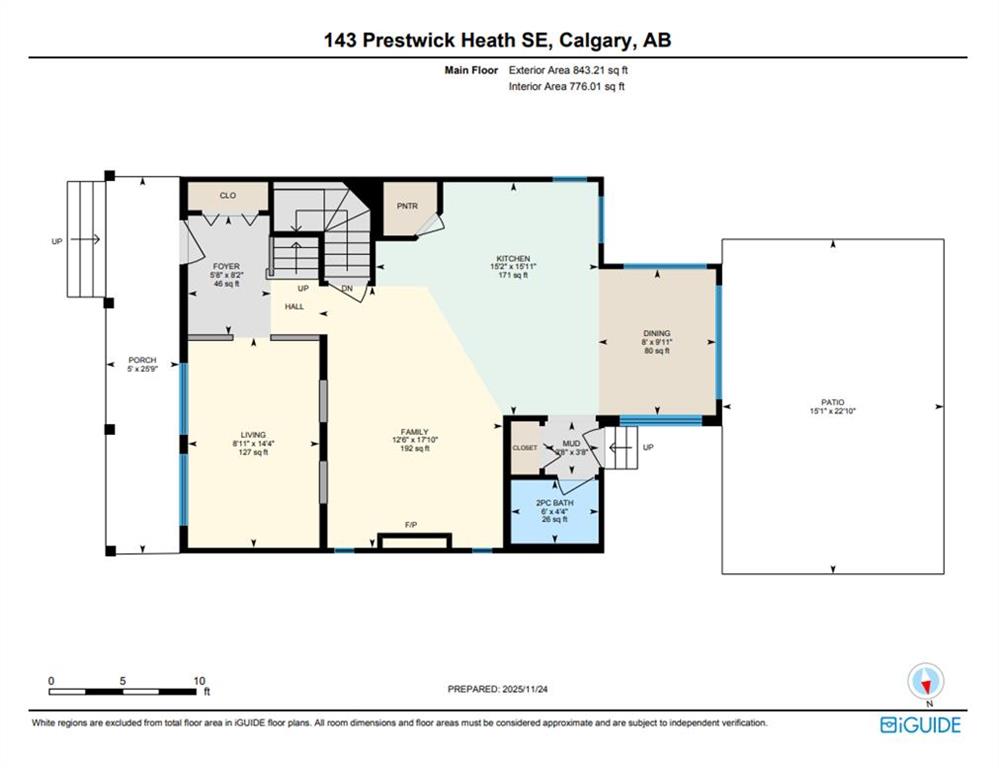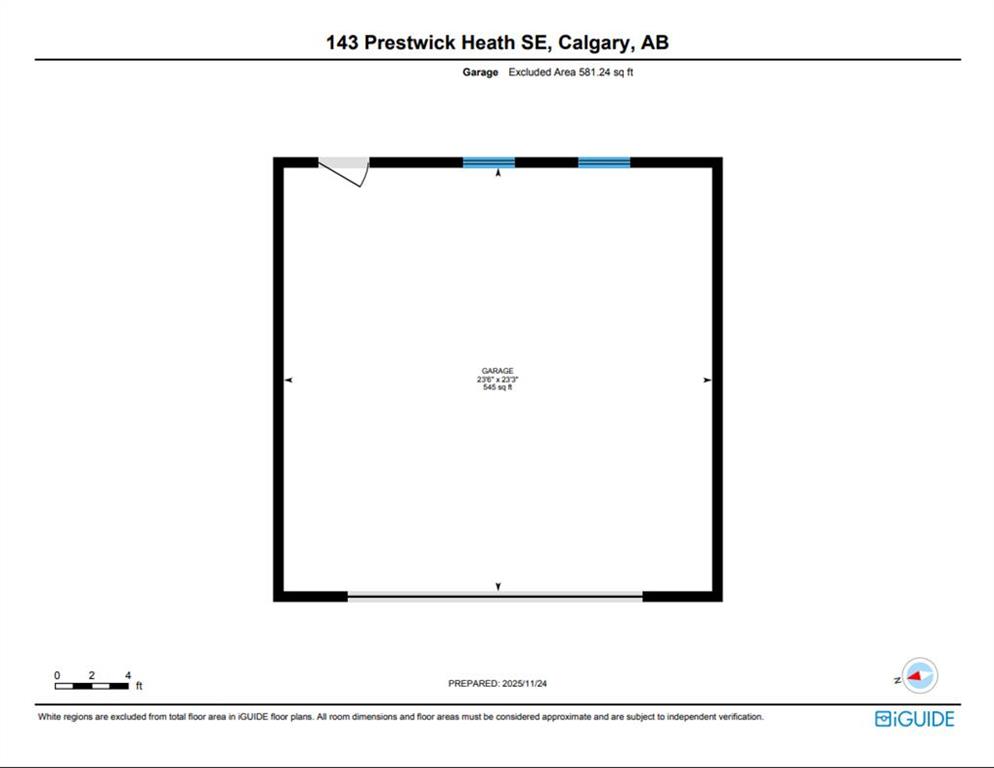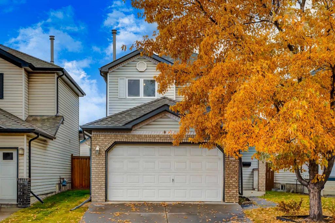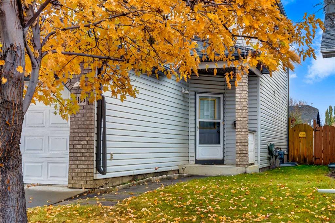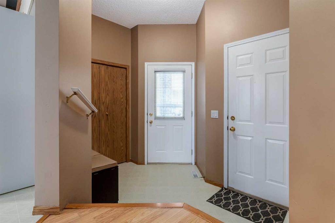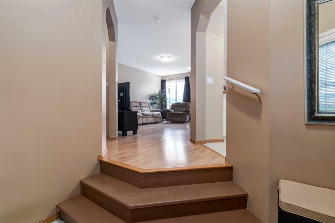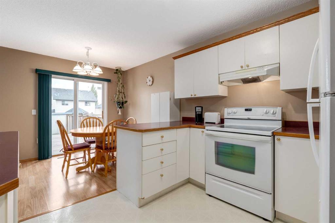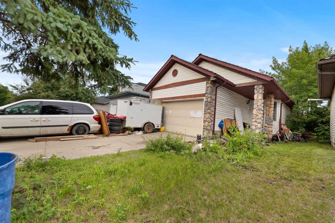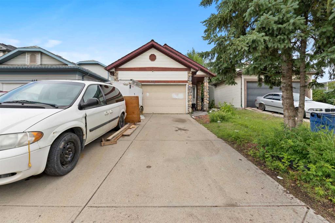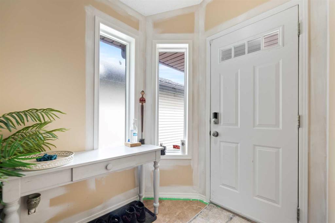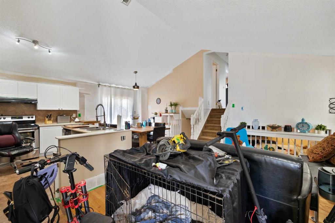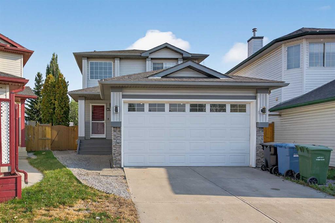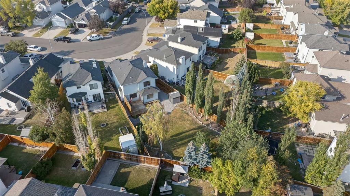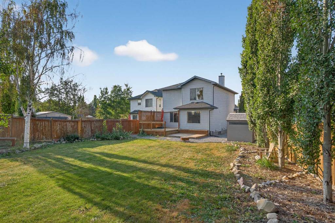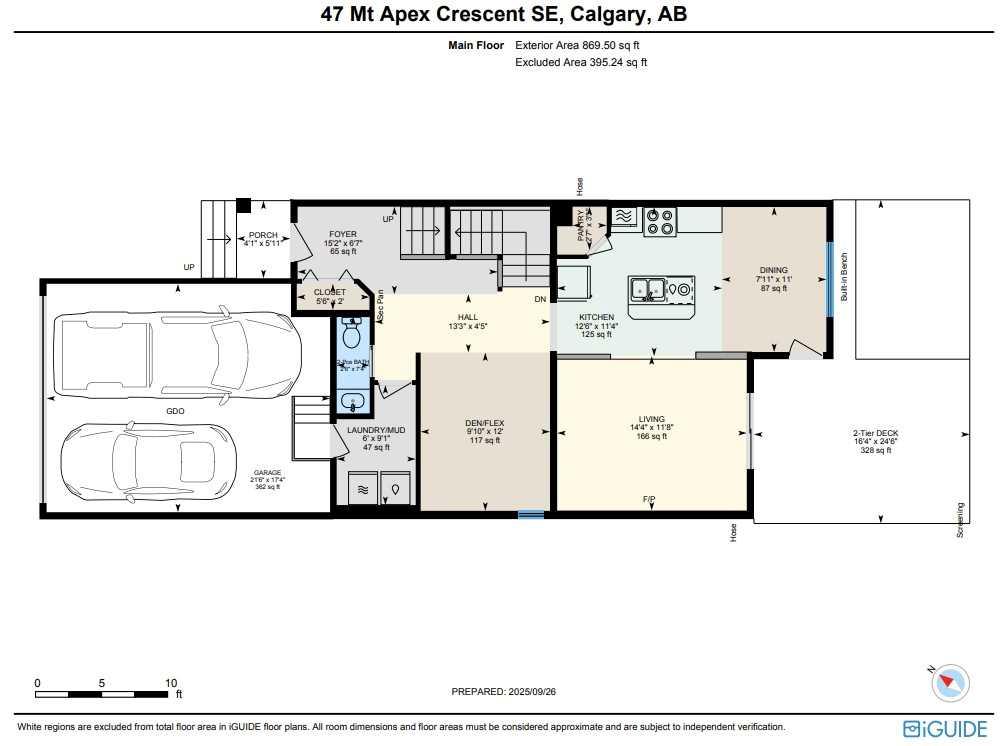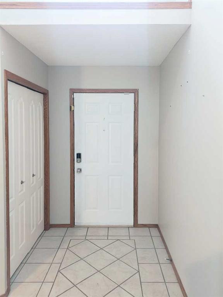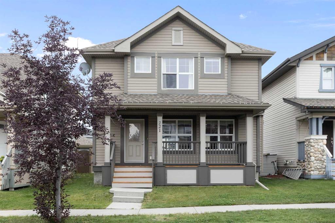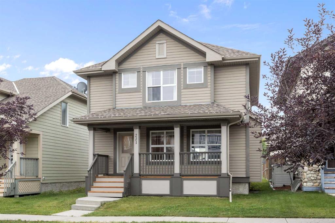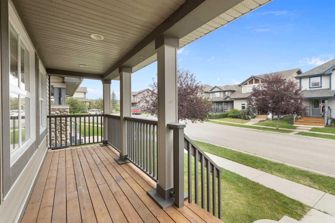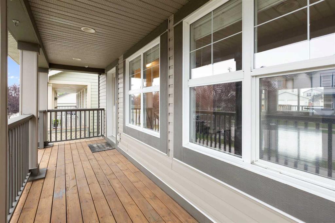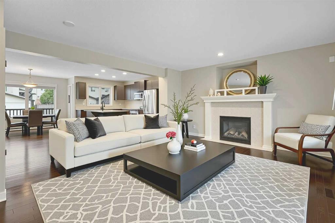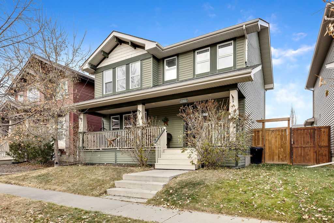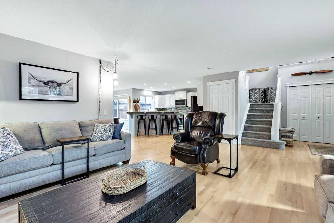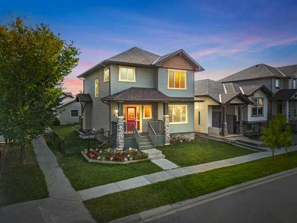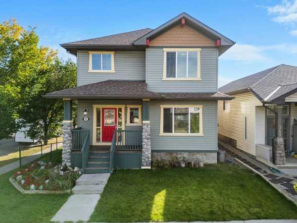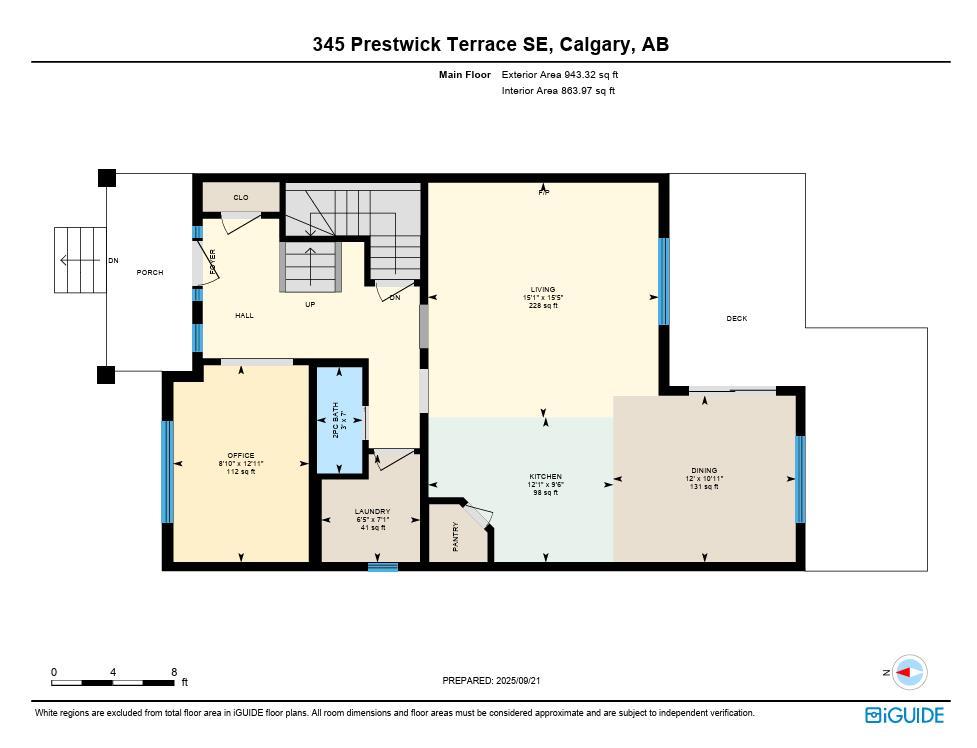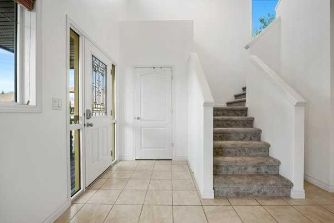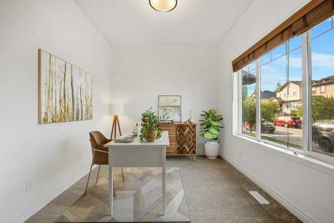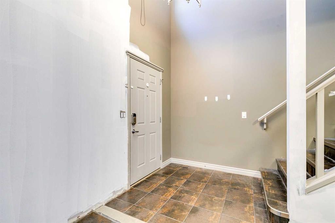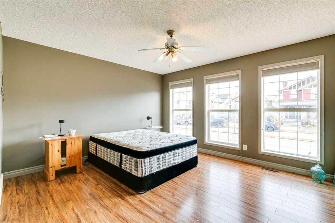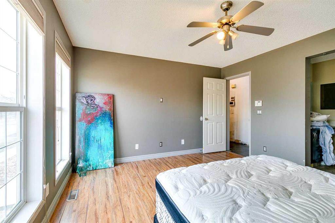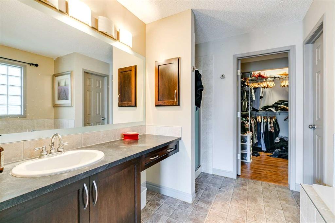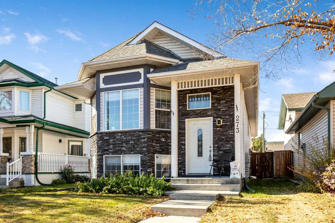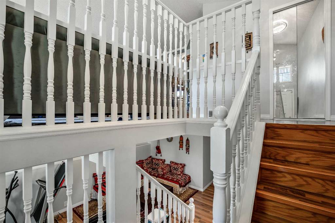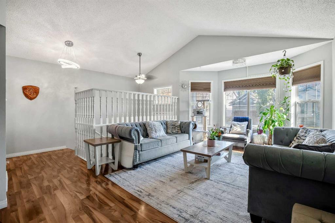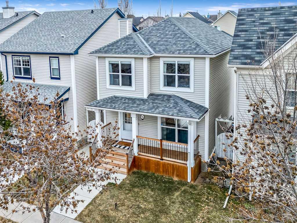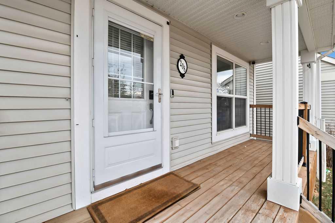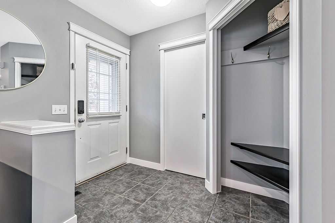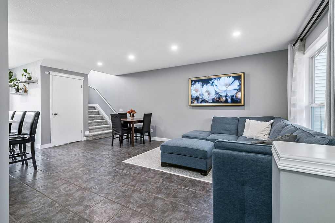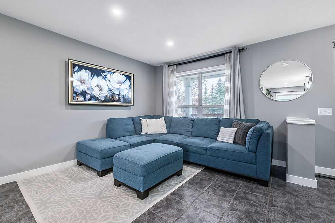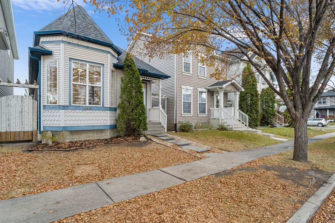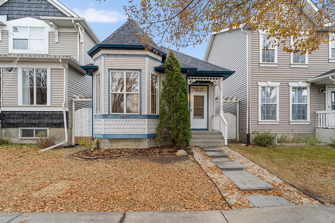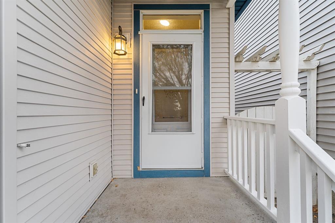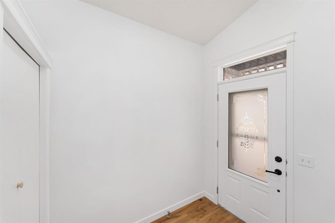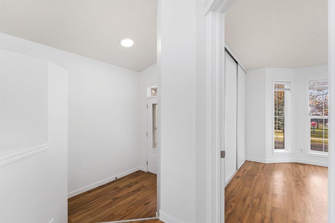143 Prestwick Heath SE
Calgary T2Z4E4
MLS® Number: A2272335
$ 629,000
4
BEDROOMS
3 + 1
BATHROOMS
1,610
SQUARE FEET
2002
YEAR BUILT
Welcome to this BEAUTIFULLY cared-for 3+1 bedroom, 3.5 bath home offering over 2,000 sq. ft. of developed living space, tucked along a QUIET, TREE-LINED street in the highly sought-after community of McKenzie Towne. This VIBRANT neighborhood is known for its FRIENDLY vibe, WALKABILITY, and countless amenities - LOCAL shops, restaurants, coffee spots, pathways, schools, churches, fitness centers, and convenient public transit are ALL JUST STEPS AWAY. Enjoy your MORNING coffee on the sunny, SOUTH-FACING front PORCH during warmer months. Full of THOUGHTFUL upgrades and TIMELESS style, this 2 Storey home welcomes you with warm-toned Luxury Vinyl Plank (LVP) flooring, UPGRADED railing, MODERN lighting, and a versatile front FLEX space accented by a CONTEMPORARY FEATURE WALL - perfect as a FUN playroom, home office, formal dining area, or anything YOUR LIFESTYLE needs. The living room offers a CHALET-inspired feel with its shiplap details, fireplace, and plush furniture you will want to RELAX and spend time in. As you venture through the home, you will see how WELL the owners have CARED for it. The OPEN kitchen and dining area create a natural gathering hub, featuring a BREAKFAST bar, GAS stove, S/S Fridge, updated lighting, and large PICTURE windows that FLOOD the space with natural LIGHT. Step outside to the SUNNY, fully FENCED backyard with a DECK and grass area - ideal for kids and furry family members to enjoy. A full-size (23.6 ft x 23.3 ft) DETACHED DOUBLE GARAGE and additional street parking complete the exterior features. Up the stairs and on the 2nd level, the LVP continues through all 3 bedrooms. The lovely PRIMARY SUITE has a walk-in closet and spacious ENSUITE with a SEPARATE shower and SOAKER tub. The 2 additional spacious BEDROOMS are styled with CHARMING décor- perfect for kids, guests, or home office use. The FULLY DEVELOPED BASEMENT offers even more living space with 2nd FAMILY ROOM, a flex area ideal for a home gym, a LAUNDRY room, and a GUEST BEDROOM with its own beautifully finished ENSUITE BATH featuring CUSTOM tile and UPGRADED finishes and fixtures. Additional updates include a ROOF replacement on house June 2018, CENTRAL A/C, and a newer HOT WATER TANK. This home has been LOVED, maintained, and THOUGHTFULLY improved over the years – an ABSOLUTE MUST SEE - for anyone looking for a WARM, STYLISH home in a FANTASTIC community. Call your favorite Realtor to view today!
| COMMUNITY | McKenzie Towne |
| PROPERTY TYPE | Detached |
| BUILDING TYPE | House |
| STYLE | 2 Storey |
| YEAR BUILT | 2002 |
| SQUARE FOOTAGE | 1,610 |
| BEDROOMS | 4 |
| BATHROOMS | 4.00 |
| BASEMENT | Full |
| AMENITIES | |
| APPLIANCES | Central Air Conditioner, Dishwasher, Dryer, Electric Oven, Gas Stove, Gas Water Heater, Humidifier, Microwave Hood Fan, Refrigerator, See Remarks, Washer, Window Coverings |
| COOLING | Central Air |
| FIREPLACE | Electric |
| FLOORING | Carpet, Tile, Vinyl Plank |
| HEATING | Forced Air |
| LAUNDRY | In Basement |
| LOT FEATURES | Back Lane, Back Yard, Landscaped, Lawn, Level, Private, Rectangular Lot, Street Lighting |
| PARKING | Double Garage Detached, Off Street |
| RESTRICTIONS | Utility Right Of Way |
| ROOF | Asphalt Shingle |
| TITLE | Fee Simple |
| BROKER | MaxWell Canyon Creek |
| ROOMS | DIMENSIONS (m) | LEVEL |
|---|---|---|
| 3pc Ensuite bath | 8`6" x 5`6" | Basement |
| Bedroom | 14`7" x 13`5" | Basement |
| Laundry | 6`9" x 4`11" | Basement |
| Family Room | 16`8" x 20`8" | Basement |
| 2pc Bathroom | 4`4" x 6`0" | Main |
| Eat in Kitchen | 9`11" x 8`0" | Main |
| Family Room | 17`10" x 12`6" | Main |
| Kitchen | 15`11" x 15`2" | Main |
| Flex Space | 14`4" x 8`11" | Main |
| Foyer | 8`2" x 5`8" | Main |
| Bedroom - Primary | 13`9" x 13`5" | Upper |
| Bedroom | 13`2" x 12`2" | Upper |
| Bedroom | 11`3" x 9`8" | Upper |
| 4pc Ensuite bath | 13`5" x 5`11" | Upper |
| 4pc Bathroom | 7`6" x 4`11" | Upper |

