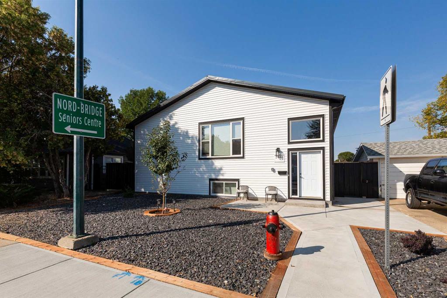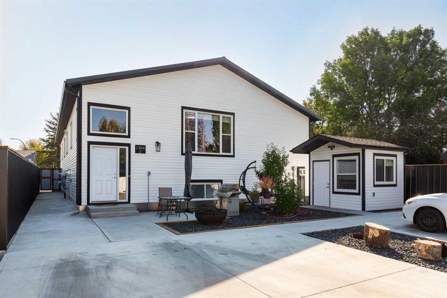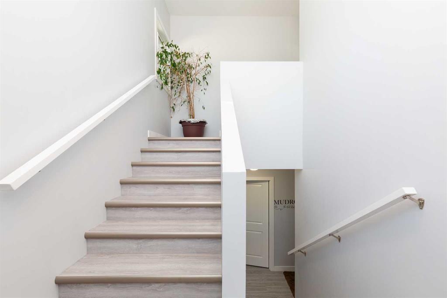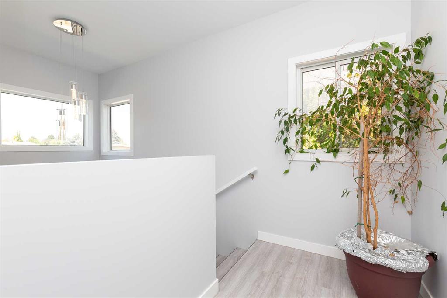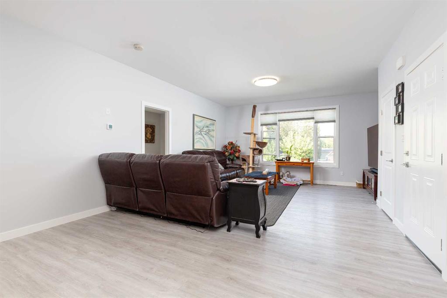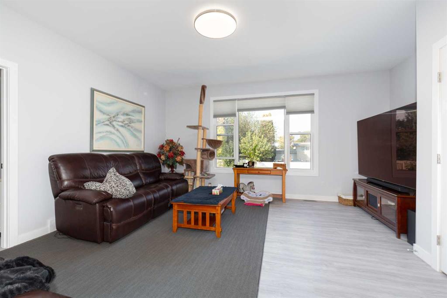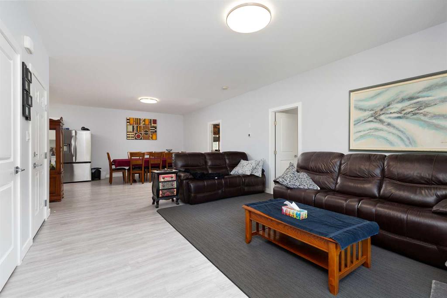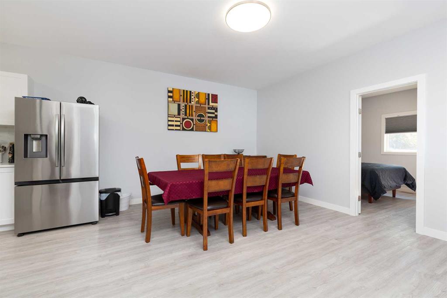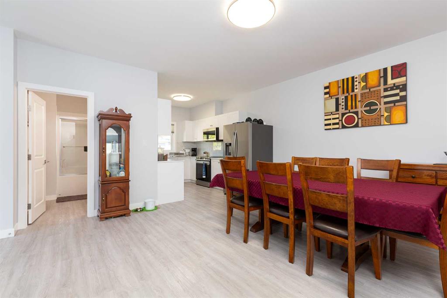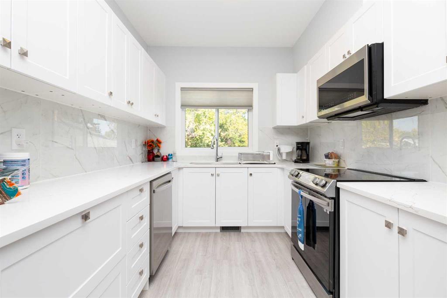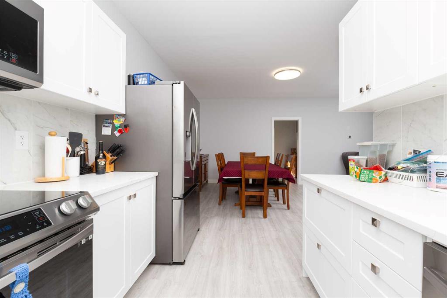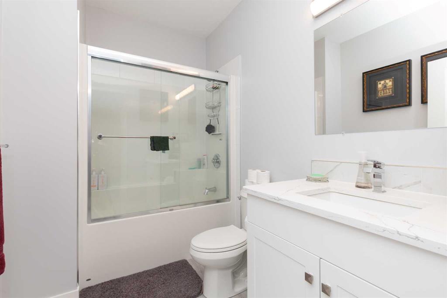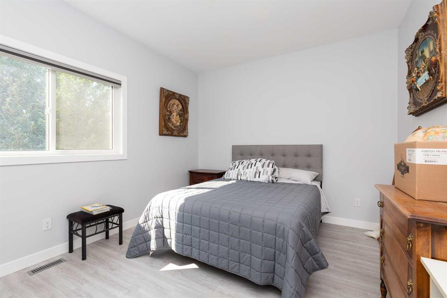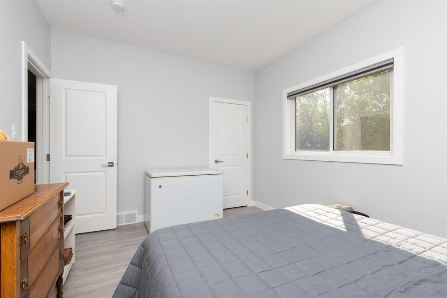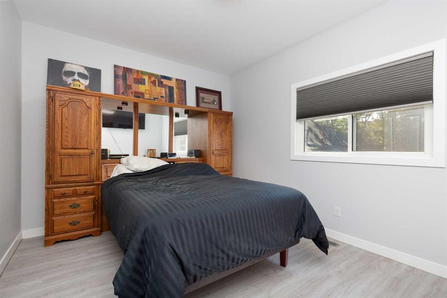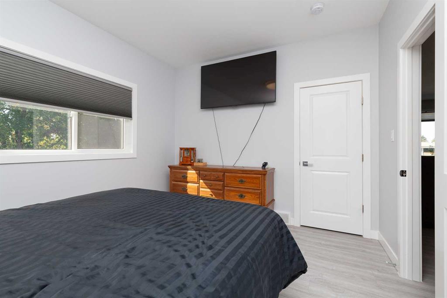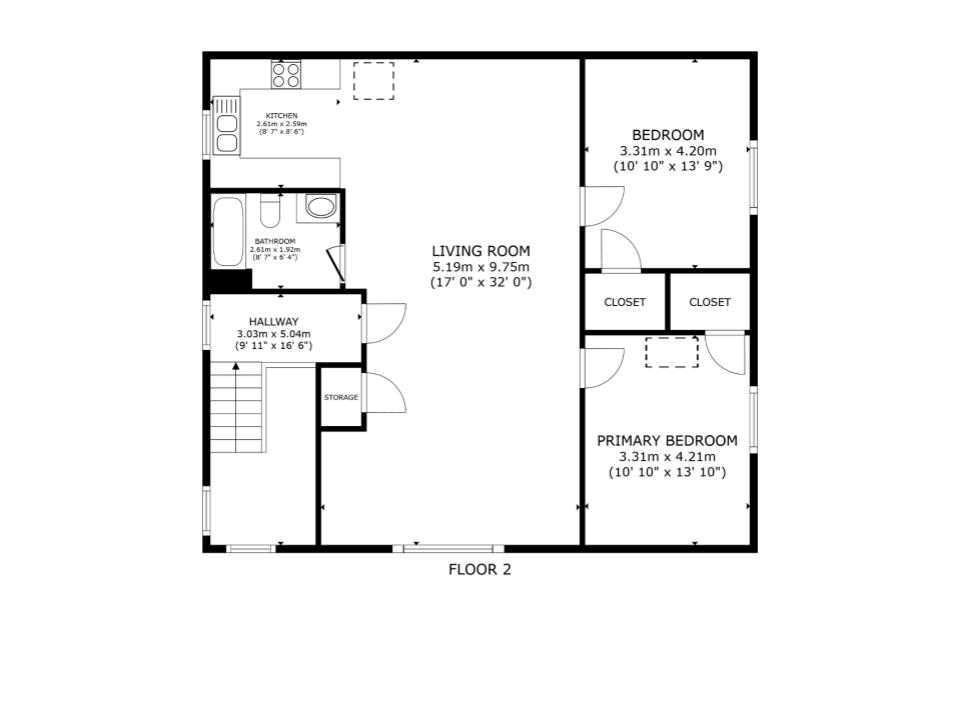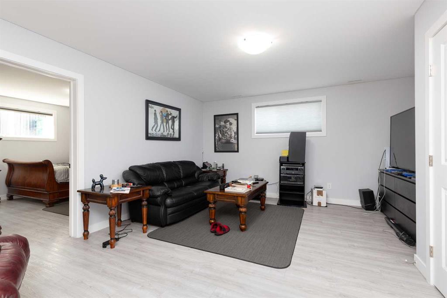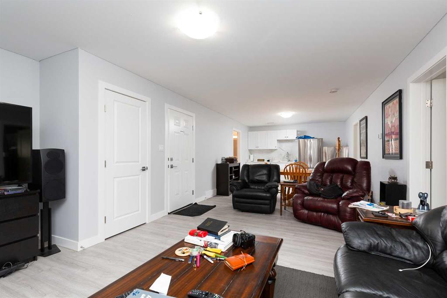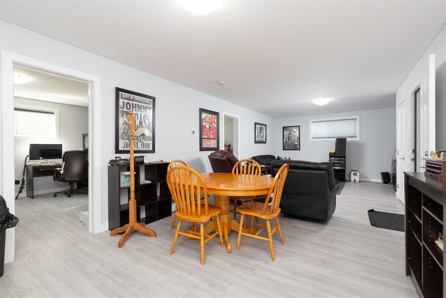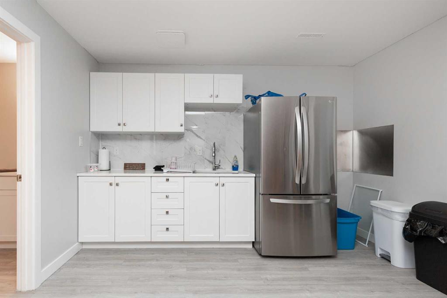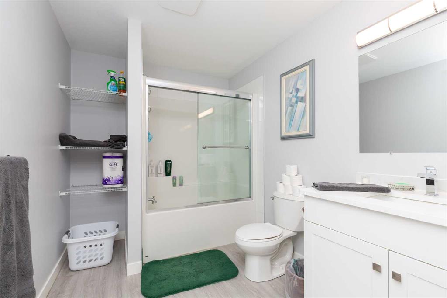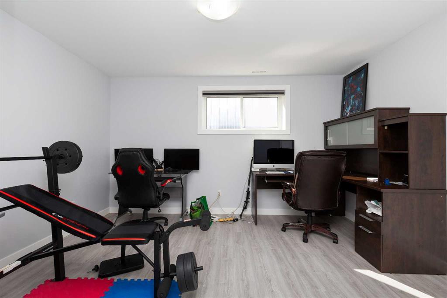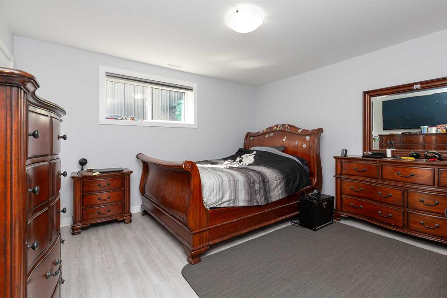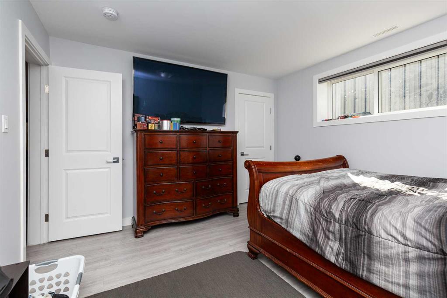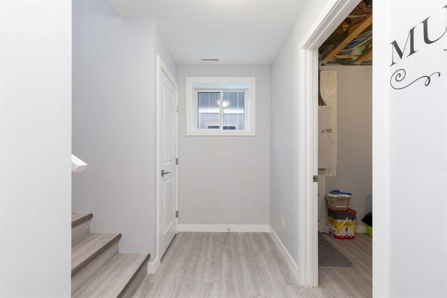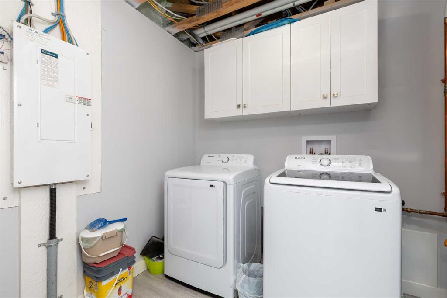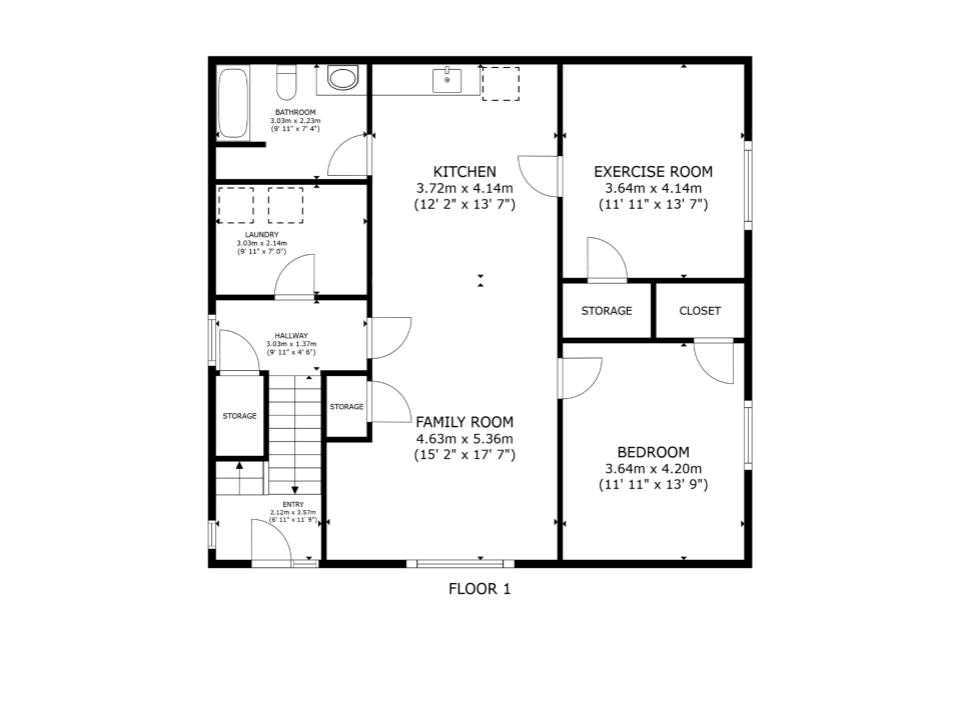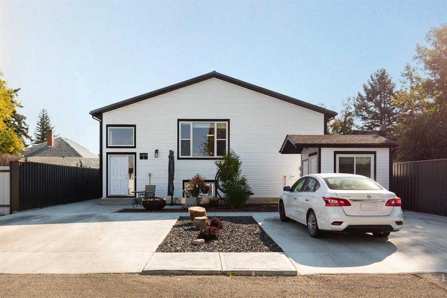1408 13 Street N
Lethbridge T1H 2T9
MLS® Number: A2255295
$ 775,000
8
BEDROOMS
4 + 0
BATHROOMS
2023
YEAR BUILT
Welcome to 1408 13 Street N, a full duplex built in 2023 that offers exceptional income potential with the modern upgrades of a 2 year old property. Featuring a total of 8 bedrooms and 4 full bathrooms—2 up and 2 down on each side—this property is designed to maximize space and rental opportunities. The front half of the duplex includes an illegal basement suite with shared laundry, while the rear half has rough-ins and finishes in place for another illegal basement suite, giving you future flexibility. Each half offers an open concept main floor with high ceilings, creating bright and inviting living spaces. Quality construction shines through with an ICF basement, central A/C on both sides, and low-maintenance landscaping, making this property easy to manage and appealing to tenants. The rear parking pad accommodates 4 vehicles, ensuring ample off-street parking. Whether you’re looking for a strong investment property or a multi-family living solution, this duplex is an excellent opportunity.
| COMMUNITY | St Edwards |
| PROPERTY TYPE | Full Duplex |
| BUILDING TYPE | Duplex |
| STYLE | Back Split, Bi-Level |
| YEAR BUILT | 2023 |
| SQUARE FOOTAGE | 2,316 |
| BEDROOMS | 8 |
| BATHROOMS | 4.00 |
| BASEMENT | Finished, Full, Suite |
| AMENITIES | |
| APPLIANCES | See Remarks |
| COOLING | Central Air |
| FIREPLACE | N/A |
| FLOORING | Vinyl Plank |
| HEATING | Forced Air |
| LAUNDRY | Laundry Room, Lower Level, Multiple Locations |
| LOT FEATURES | Standard Shaped Lot |
| PARKING | Off Street, Parking Pad |
| RESTRICTIONS | None Known |
| ROOF | Asphalt Shingle |
| TITLE | Fee Simple |
| BROKER | Lethbridge Real Estate.com |
| ROOMS | DIMENSIONS (m) | LEVEL |
|---|---|---|
| Kitchen With Eating Area | 12`2" x 13`7" | Lower |
| 4pc Bathroom | 9`11" x 7`4" | Lower |
| Living Room | 15`2" x 17`7" | Lower |
| Bedroom - Primary | 11`11" x 13`9" | Lower |
| Bedroom | 11`11" x 13`7" | Lower |
| Laundry | 9`11" x 7`0" | Lower |
| Kitchen With Eating Area | 12`2" x 13`7" | Lower |
| Living Room | 15`2" x 17`7" | Lower |
| Bedroom - Primary | 11`11" x 13`9" | Lower |
| Bedroom | 11`11" x 13`7" | Lower |
| 4pc Bathroom | 9`11" x 7`4" | Lower |
| Laundry | 9`11" x 7`0" | Lower |
| Living/Dining Room Combination | 17`0" x 32`0" | Main |
| Kitchen | 8`7" x 8`6" | Main |
| Bedroom - Primary | 10`10" x 13`10" | Main |
| Bedroom | 10`10" x 13`9" | Main |
| 4pc Bathroom | 8`7" x 6`4" | Main |
| Kitchen | 8`7" x 8`6" | Main |
| Living/Dining Room Combination | 17`0" x 32`0" | Main |
| Bedroom - Primary | 10`10" x 13`10" | Main |
| Bedroom | 10`10" x 13`9" | Main |
| 4pc Bathroom | 8`7" x 6`4" | Main |

