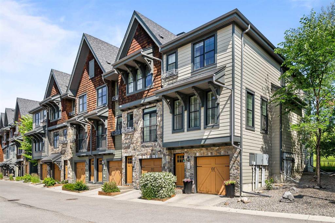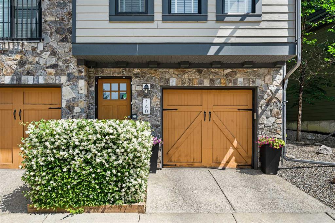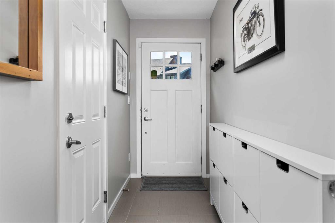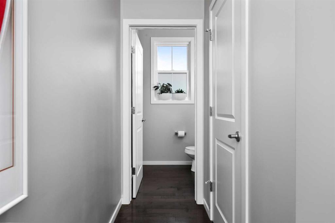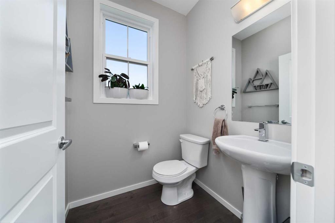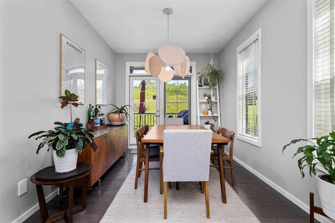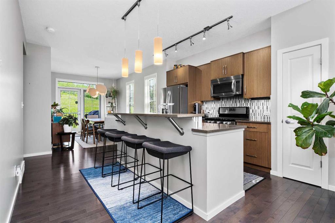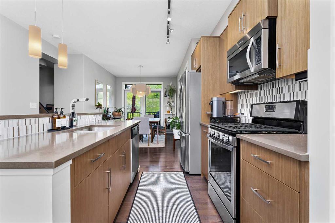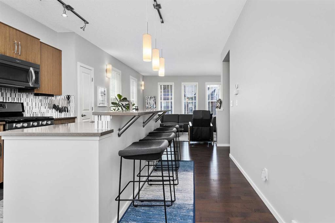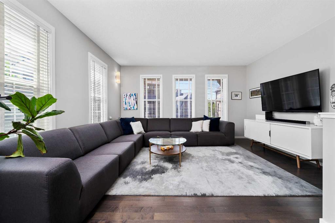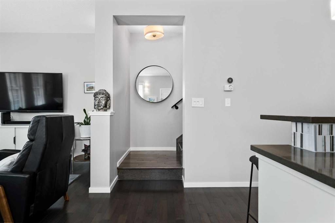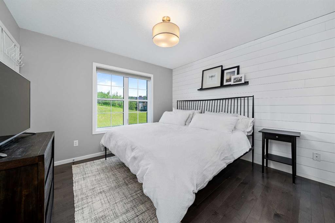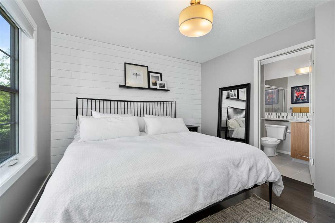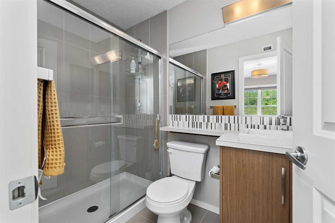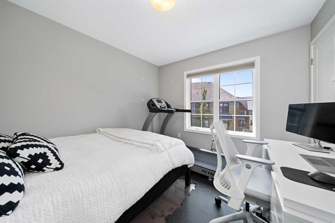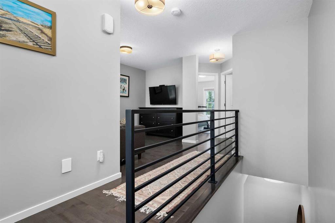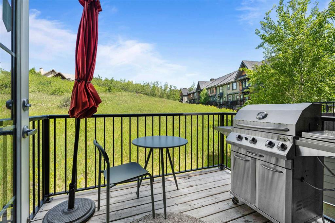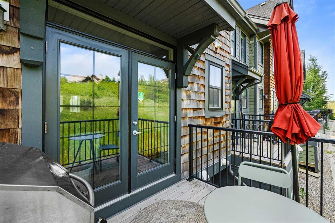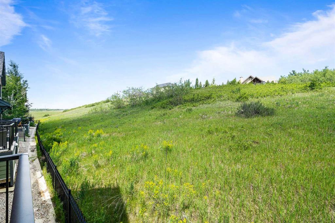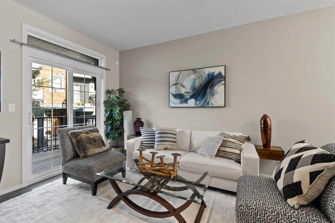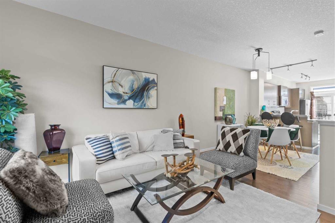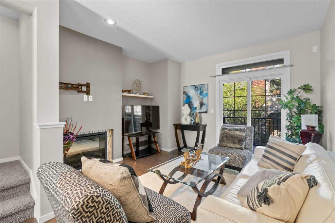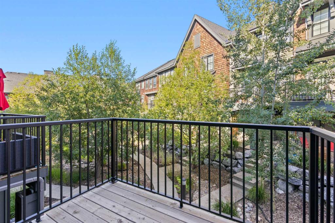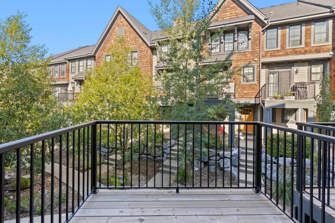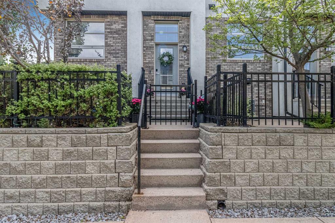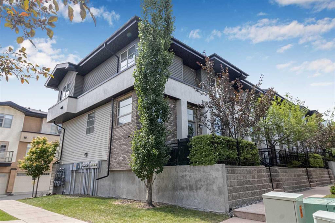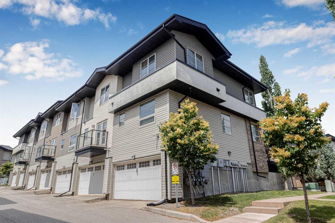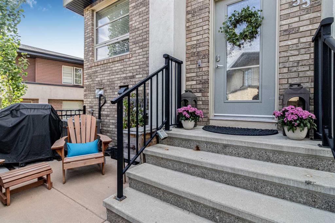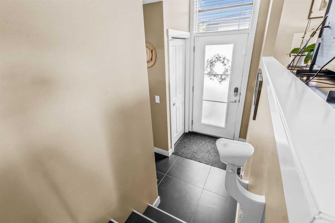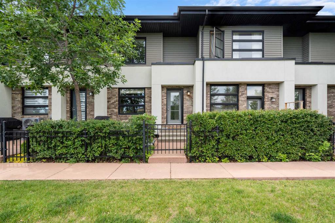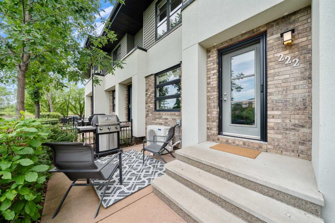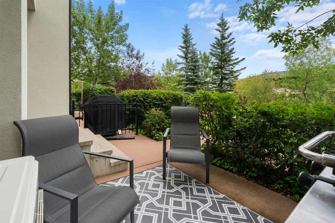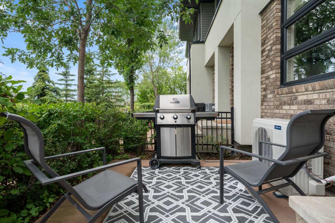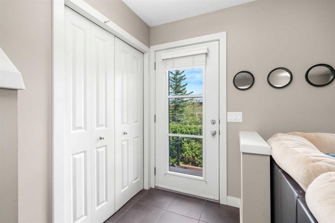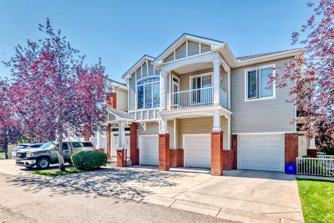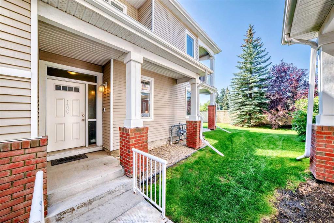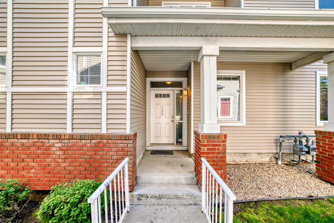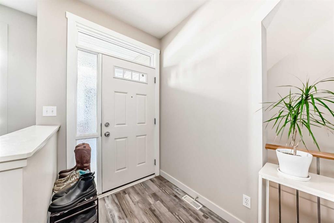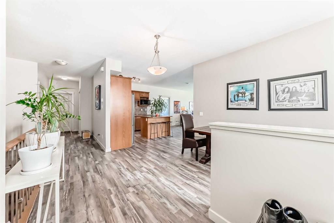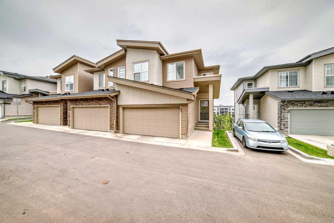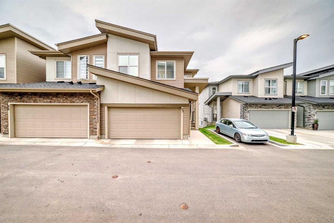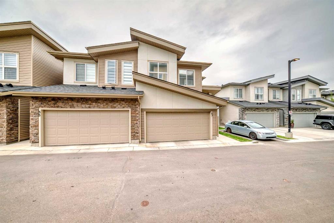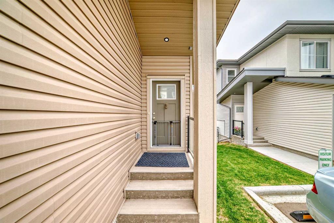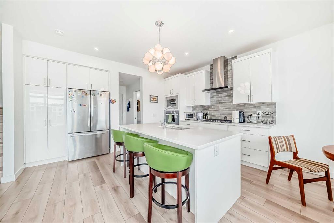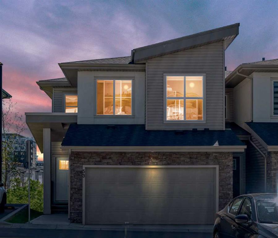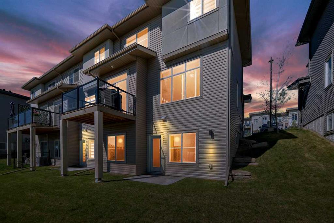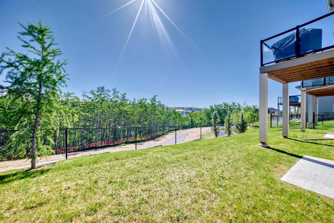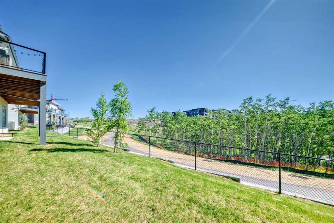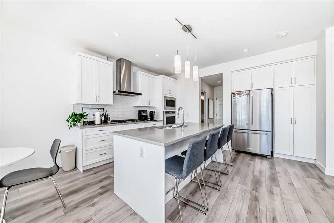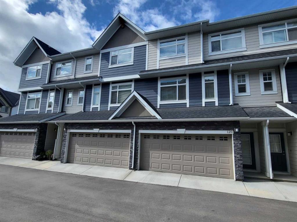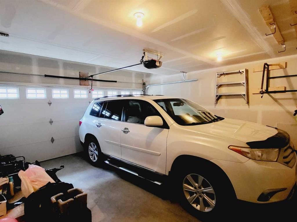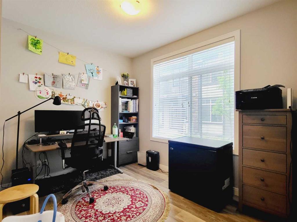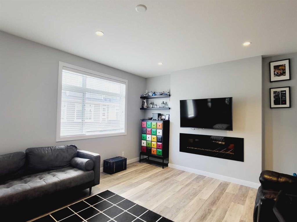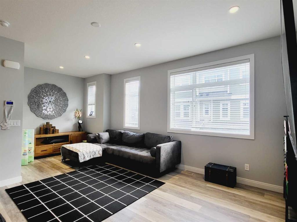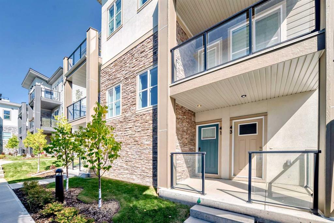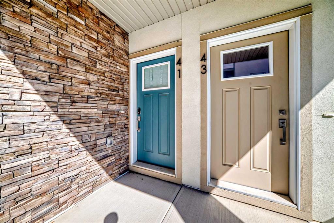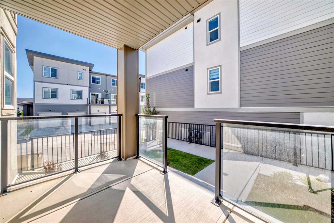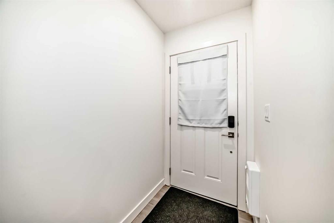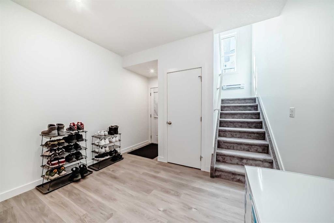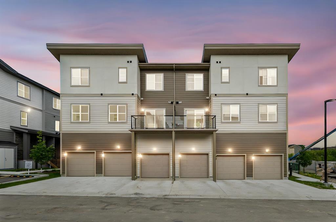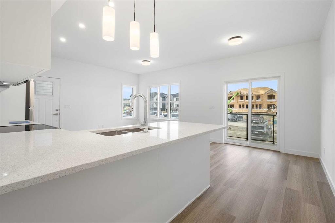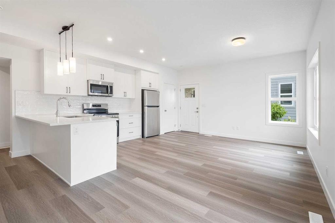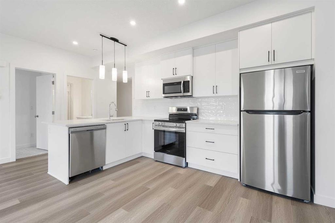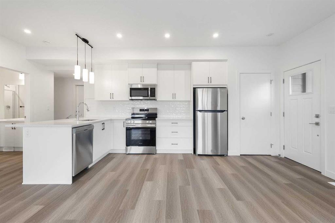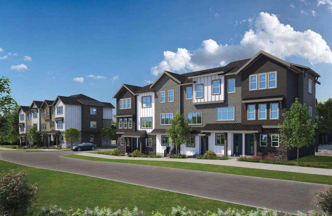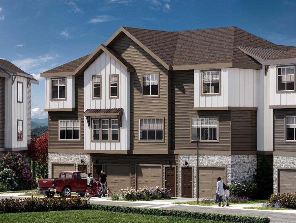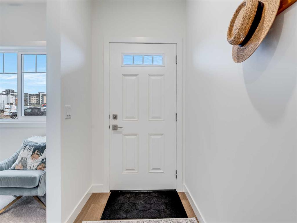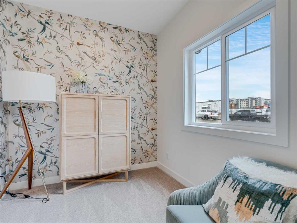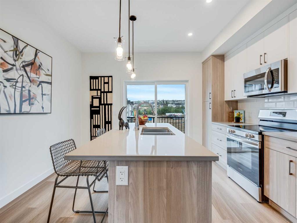140 Ascot Point SW
Calgary T3H 6E8
MLS® Number: A2254845
$ 630,000
2
BEDROOMS
2 + 1
BATHROOMS
1,553
SQUARE FEET
2012
YEAR BUILT
Welcome to this spacious 2 Bedroom 3 bath with den in the picturesque community of Castle Keep in Aspen Woods. This well maintained home has been upgraded on every level starting with new refrigerator, central air, Washer/dryer, metal railings, and hardwood floors on every level including stairs. The modern kitchen has plenty of cabinets, pantry & large island with quartz countertops. The large primary bedroom has plenty of windows looking out to the expansive green space out back. The heated tandem garage has plenty of storage racks & additional storage in the attached mechanical room. Only minutes from restaurants, shopping, schools & access to the new ring road, this charming home is waiting for you. Come see for yourself how beautiful this home is.
| COMMUNITY | Aspen Woods |
| PROPERTY TYPE | Row/Townhouse |
| BUILDING TYPE | Other |
| STYLE | 3 Storey |
| YEAR BUILT | 2012 |
| SQUARE FOOTAGE | 1,553 |
| BEDROOMS | 2 |
| BATHROOMS | 3.00 |
| BASEMENT | None |
| AMENITIES | |
| APPLIANCES | Built-In Range, Dishwasher, ENERGY STAR Qualified Dryer, ENERGY STAR Qualified Refrigerator, ENERGY STAR Qualified Washer, Garage Control(s), Microwave |
| COOLING | Central Air |
| FIREPLACE | N/A |
| FLOORING | Ceramic Tile, Hardwood |
| HEATING | Central |
| LAUNDRY | Upper Level |
| LOT FEATURES | Backs on to Park/Green Space, Creek/River/Stream/Pond, Greenbelt, Irregular Lot, Many Trees |
| PARKING | Double Garage Attached, Garage Faces Front |
| RESTRICTIONS | Restrictive Covenant |
| ROOF | Asphalt Shingle |
| TITLE | Fee Simple |
| BROKER | Century 21 Bamber Realty LTD. |
| ROOMS | DIMENSIONS (m) | LEVEL |
|---|---|---|
| Entrance | 4`0" x 13`10" | Lower |
| Furnace/Utility Room | 3`3" x 16`2" | Lower |
| Dining Room | 9`8" x 12`3" | Main |
| Kitchen | 9`0" x 9`7" | Main |
| Living Room | 11`6" x 15`6" | Main |
| 2pc Bathroom | 5`0" x 5`3" | Main |
| 4pc Bathroom | 5`0" x 8`1" | Second |
| 3pc Ensuite bath | 5`0" x 7`11" | Second |
| Flex Space | 8`4" x 11`2" | Second |
| Bedroom - Primary | 11`1" x 11`5" | Second |
| Bedroom | 10`3" x 11`8" | Second |
| Laundry | 3`3" x 3`5" | Second |

