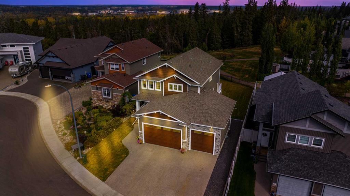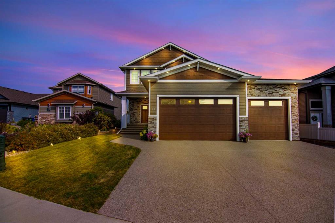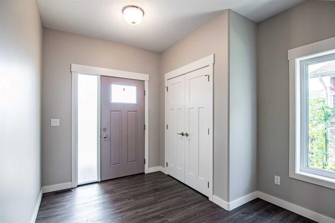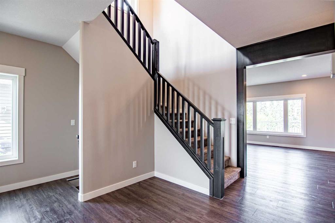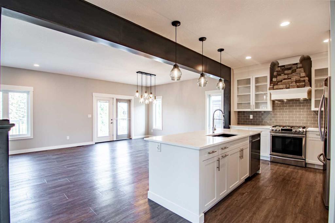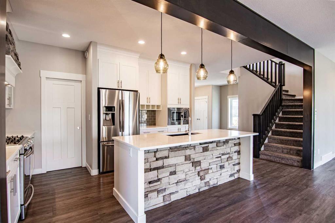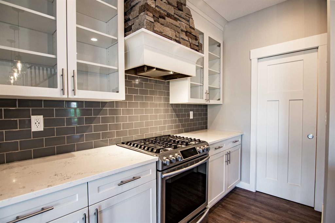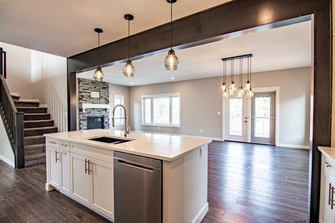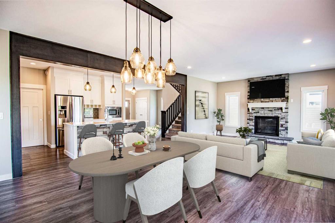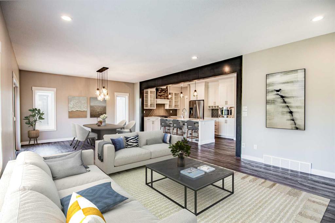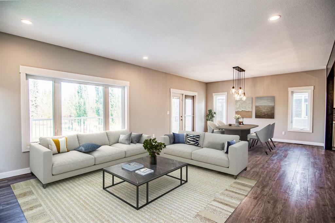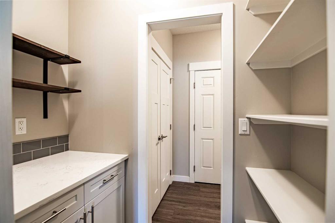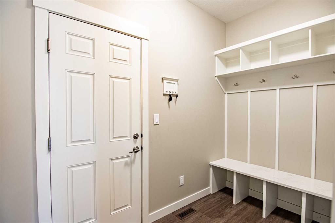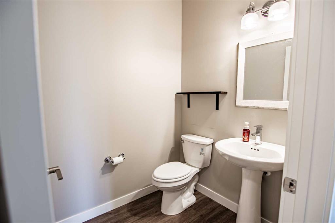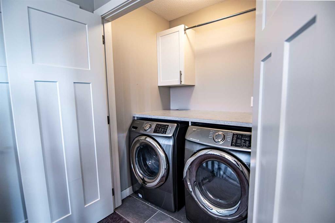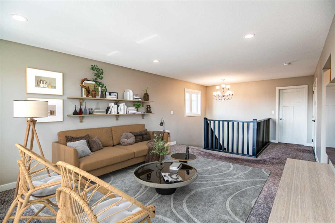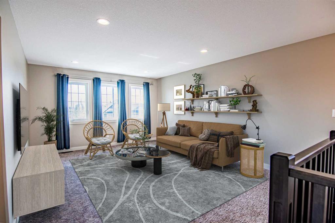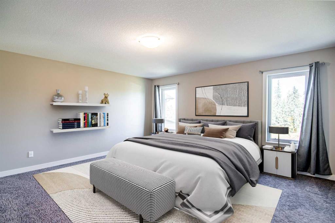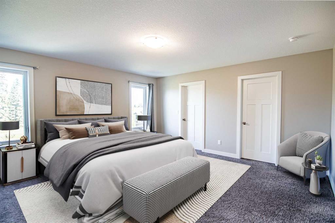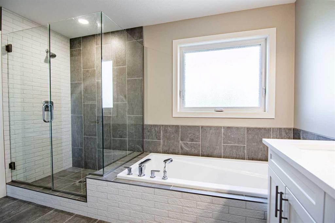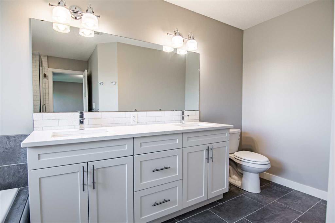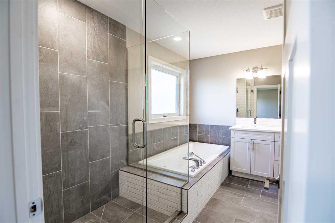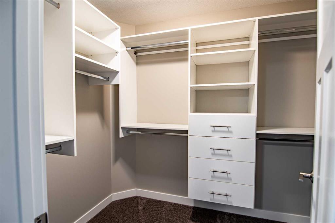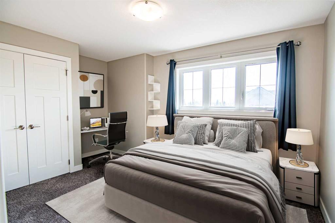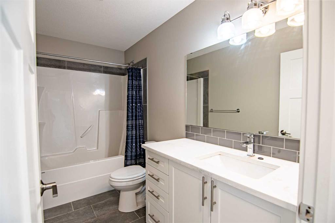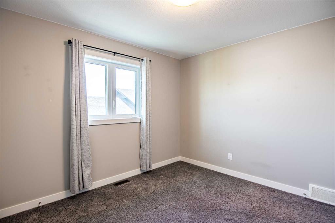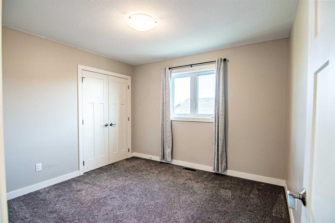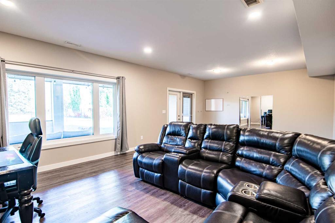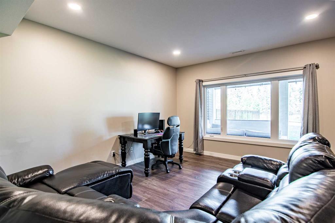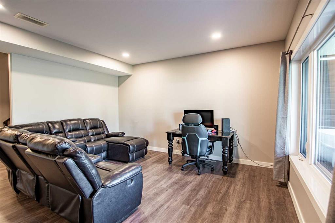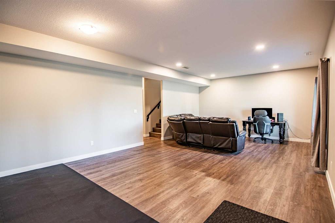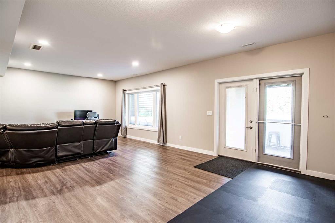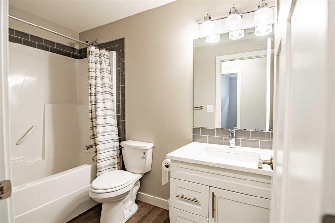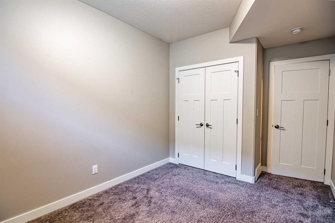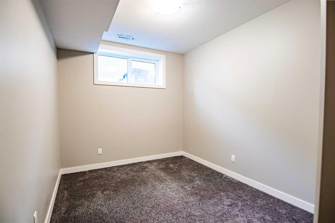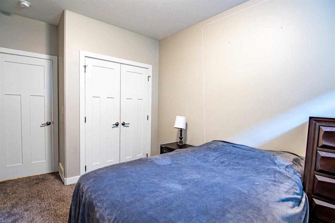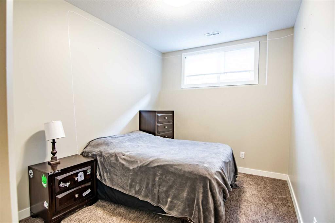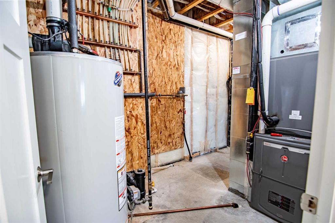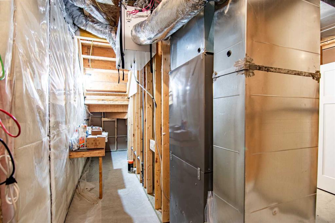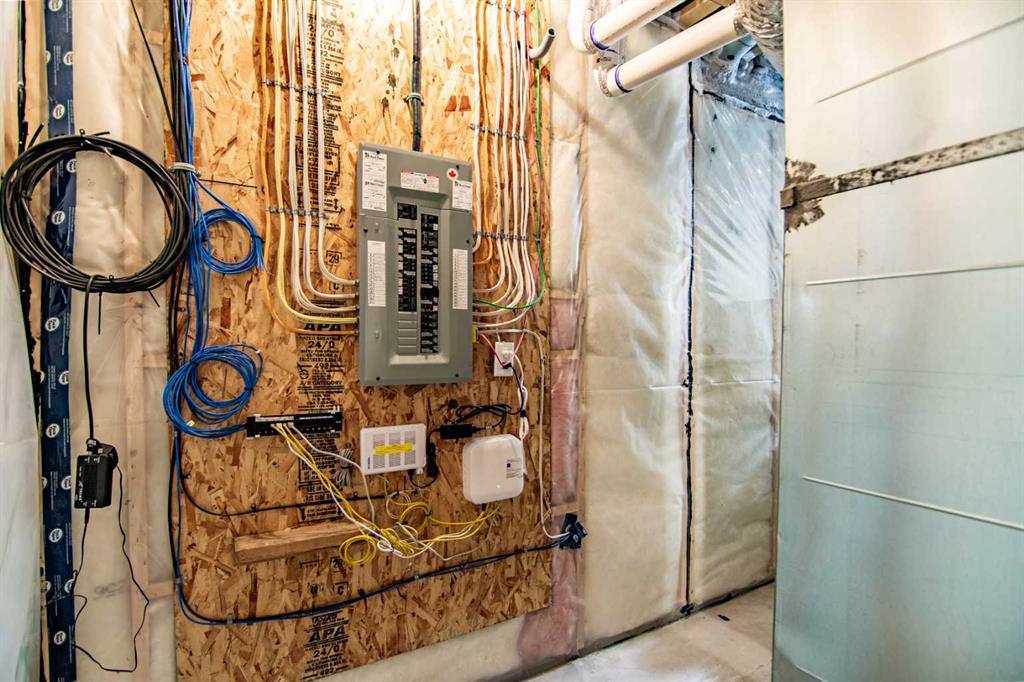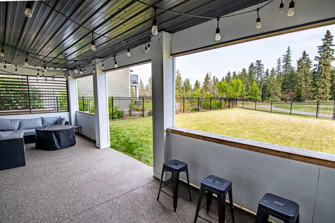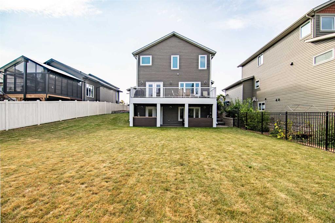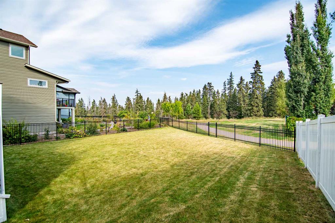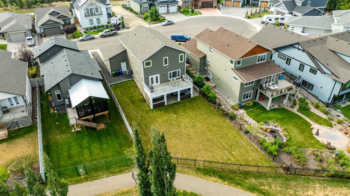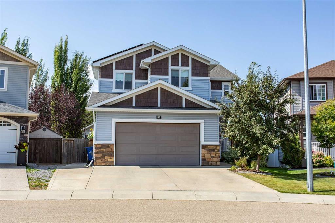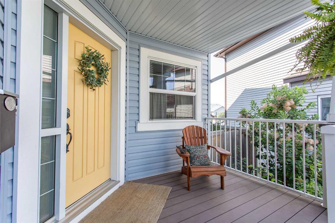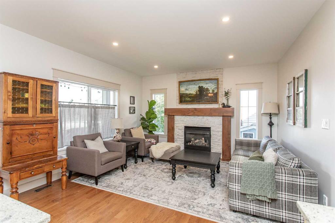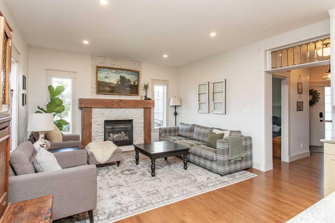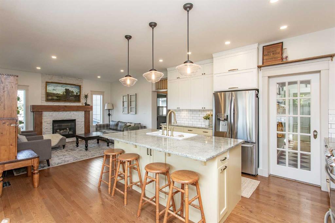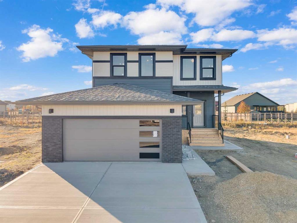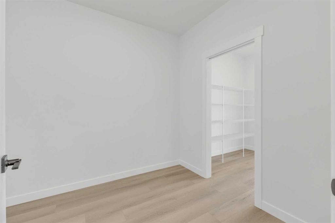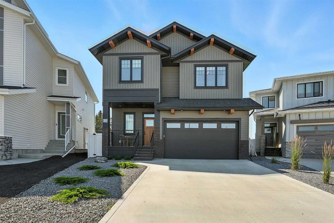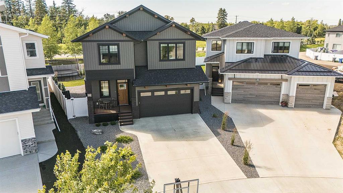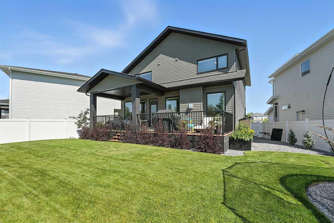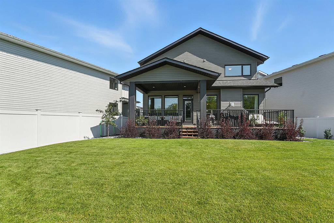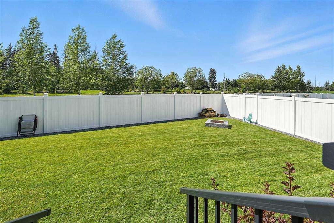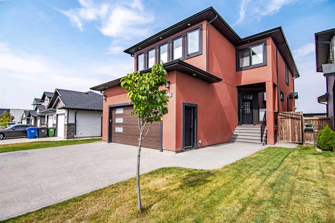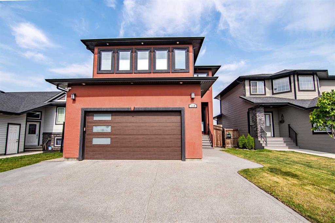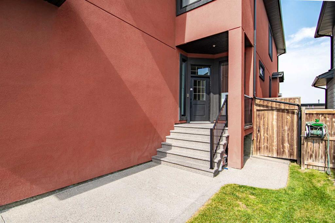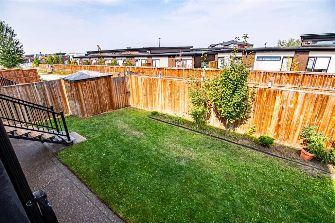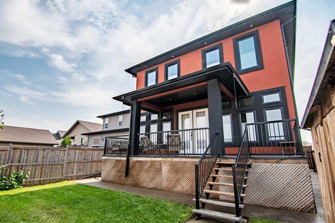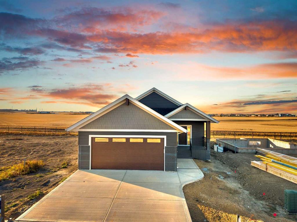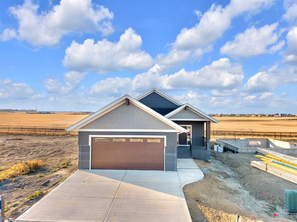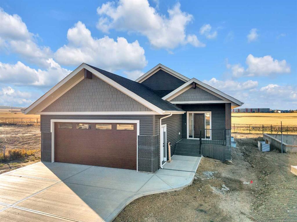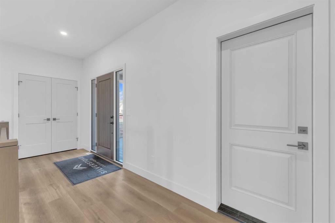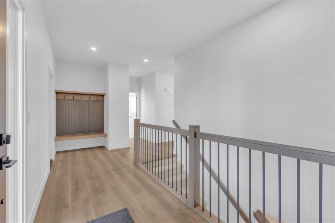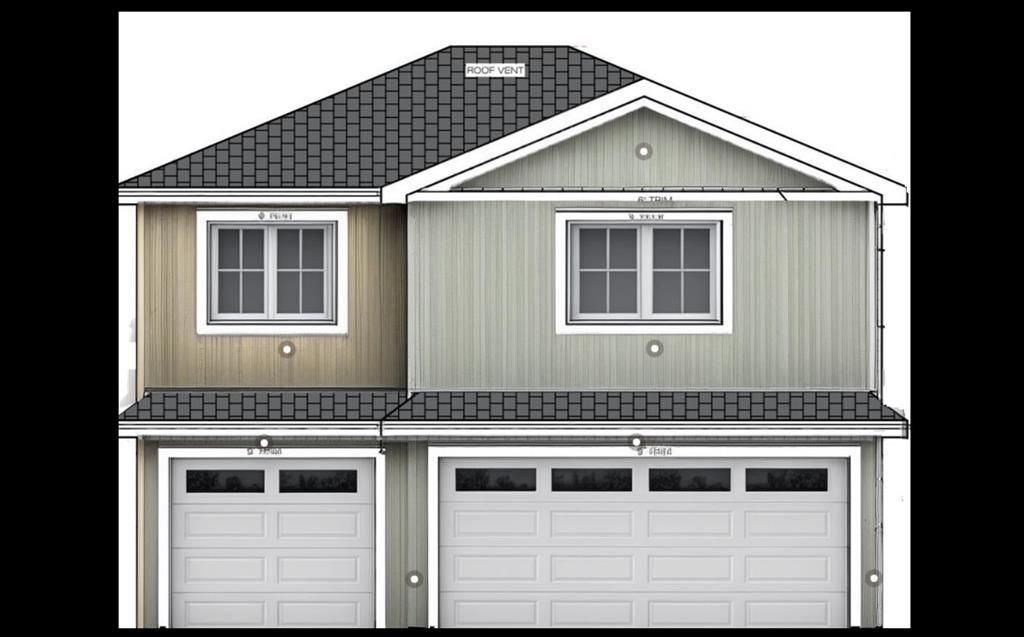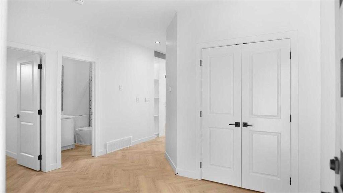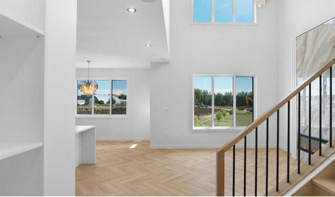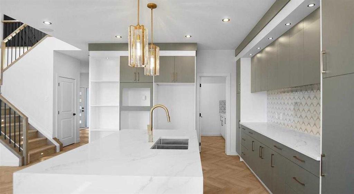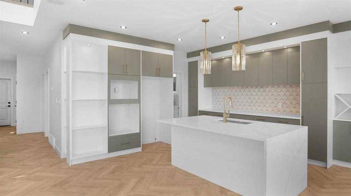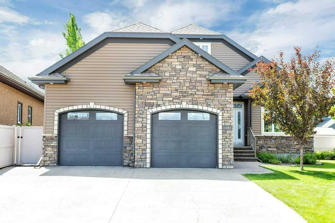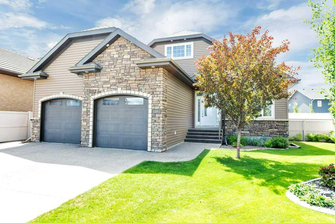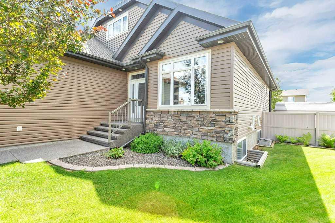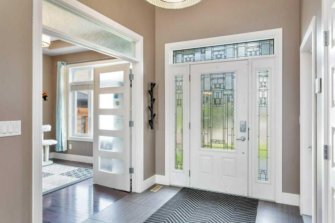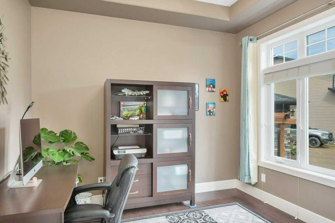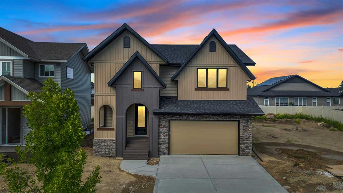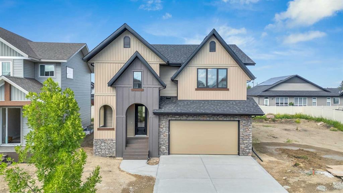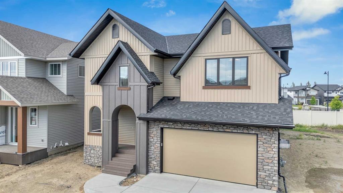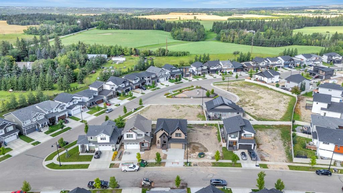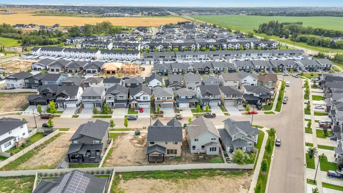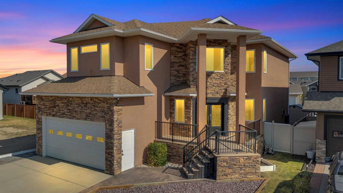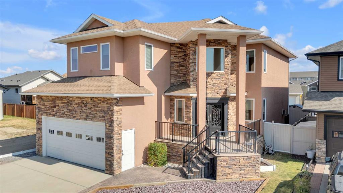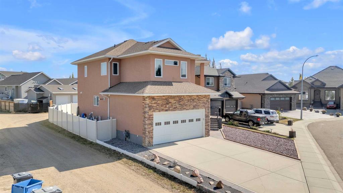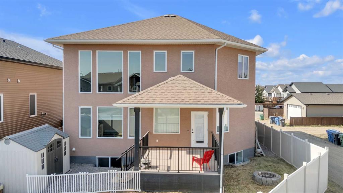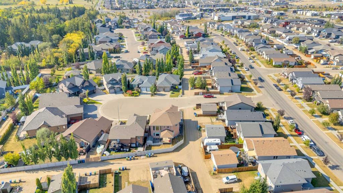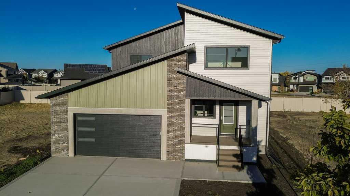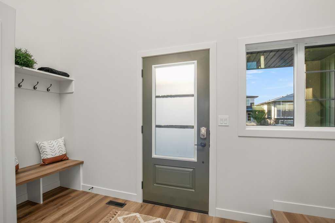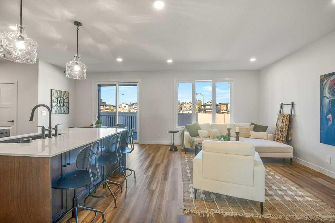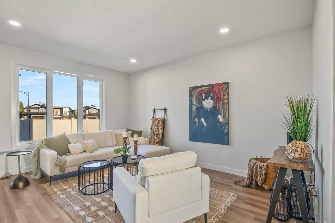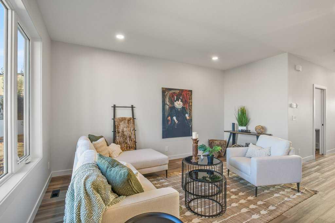14 Garrison Place
Red Deer T4P 0P7
MLS® Number: A2268856
$ 849,900
5
BEDROOMS
3 + 1
BATHROOMS
2,308
SQUARE FEET
2017
YEAR BUILT
A rare opportunity to own a stunning fully developed WALKOUT 2 storey with a triple attached garage in an UNBEATABLE location! This original owner home offers everything and more backing onto walking trails and green spaces in the sought after neighbourhood of Garden Heights. The main floor showcases an open concept design with a chef-like kitchen featuring stainless steel appliances including a gas stove, quartz countertops, stone facing hood fan and accented island as well as a walk through butlers pantry/coffee nook. The beautiful living room is highlighted by the stone facing gas fireplace and abundance of windows overlooking the beautiful yard and rear trails. From the dining room you can access the oversized deck which spans across the rear of the home & features a BBQ gas line - the place you will want to unwind after a long day. Designed with family in mind the layout just makes sense offering a large bonus room and three great size bedrooms upstairs plus laundry which is an added convenience. The primary oasis is exactly that, featuring a gorgeous double vanity, separate soaker tub, a custom tiled shower and of course the oversized walk-in closet with custom shelving. The walkout basement is where you're going to want to entertain guests with access to the rear patio and with bar seating with no rear neighbours.. there is nothing better! The basement is completed by two additional bedrooms, a 4pc bathroom and storage space. Central A/C, R/I in-floor heat, a heated triple attached garage, R/I central vacuum and more are some added bonuses here. Properties in this location rarely make it to the market providing you with an amazing opportunity to own a beautiful home in an extra beautiful location. Immediate possession available!
| COMMUNITY | Garden Heights |
| PROPERTY TYPE | Detached |
| BUILDING TYPE | House |
| STYLE | 2 Storey |
| YEAR BUILT | 2017 |
| SQUARE FOOTAGE | 2,308 |
| BEDROOMS | 5 |
| BATHROOMS | 4.00 |
| BASEMENT | Full |
| AMENITIES | |
| APPLIANCES | Central Air Conditioner, Dishwasher, Electric Stove, Garage Control(s), Microwave, Refrigerator, Washer/Dryer, Window Coverings |
| COOLING | Central Air |
| FIREPLACE | Gas |
| FLOORING | Carpet, Tile, Vinyl Plank |
| HEATING | Forced Air |
| LAUNDRY | Upper Level |
| LOT FEATURES | Back Yard, Backs on to Park/Green Space, Front Yard, Lawn, Rectangular Lot, Street Lighting |
| PARKING | Triple Garage Attached |
| RESTRICTIONS | None Known |
| ROOF | Asphalt Shingle |
| TITLE | Fee Simple |
| BROKER | Century 21 Maximum |
| ROOMS | DIMENSIONS (m) | LEVEL |
|---|---|---|
| 4pc Bathroom | 4`10" x 8`10" | Basement |
| Bedroom | 13`6" x 9`1" | Basement |
| Bedroom | 13`7" x 8`10" | Basement |
| Game Room | 26`10" x 15`5" | Basement |
| Furnace/Utility Room | 13`0" x 7`4" | Basement |
| 2pc Bathroom | 5`8" x 5`1" | Main |
| Dining Room | 14`0" x 15`3" | Main |
| Foyer | 7`2" x 6`3" | Main |
| Kitchen | 14`10" x 9`9" | Main |
| Living Room | 13`10" x 15`3" | Main |
| Mud Room | 9`3" x 5`1" | Main |
| 4pc Bathroom | 10`3" x 4`10" | Second |
| 5pc Ensuite bath | 11`7" x 13`1" | Second |
| Bedroom | 14`4" x 10`2" | Second |
| Bedroom | 10`3" x 10`11" | Second |
| Family Room | 13`0" x 17`11" | Second |
| Bedroom - Primary | 15`10" x 15`4" | Second |
| Walk-In Closet | 5`10" x 8`5" | Second |

