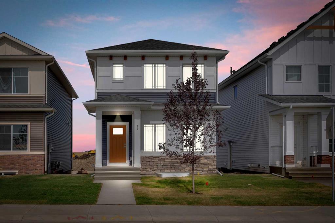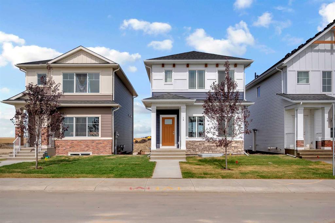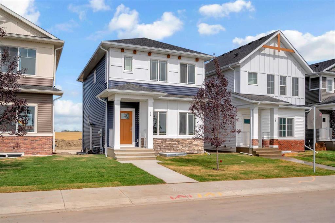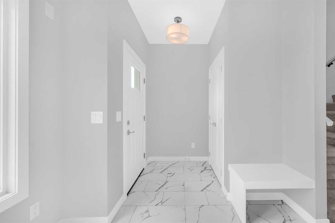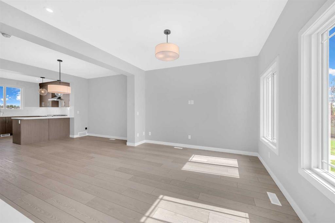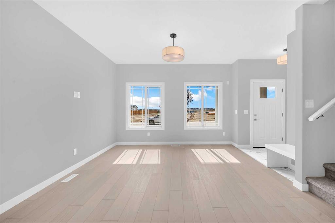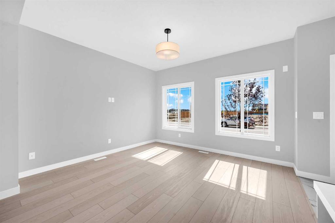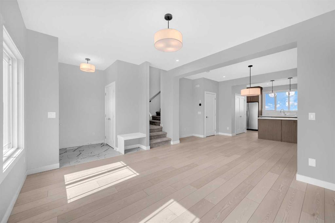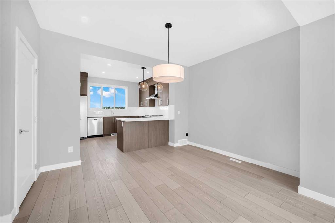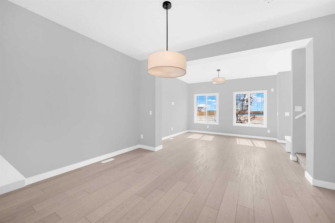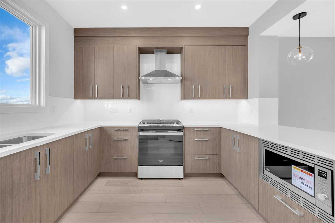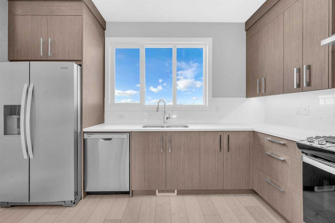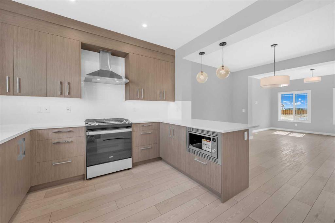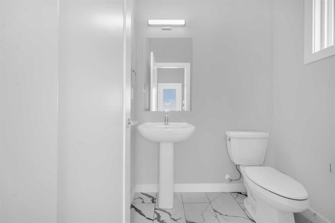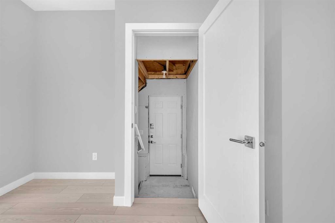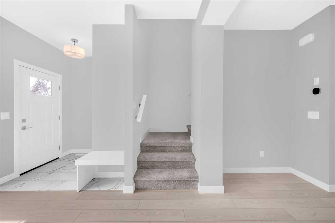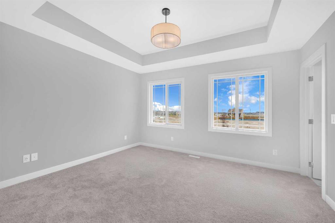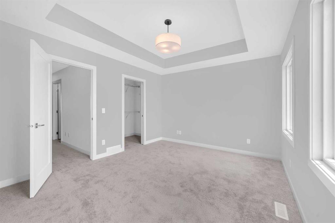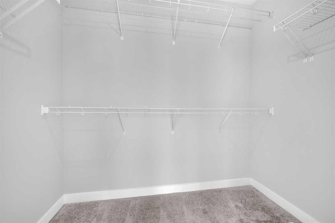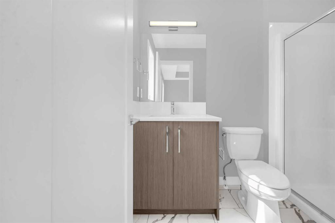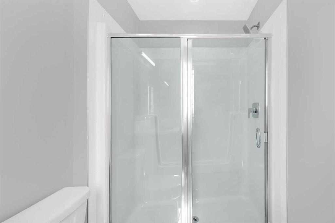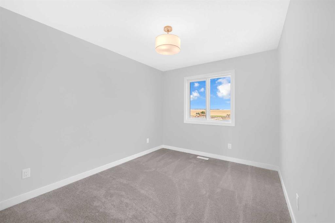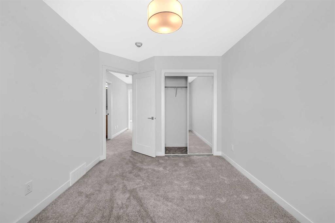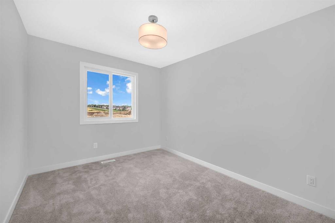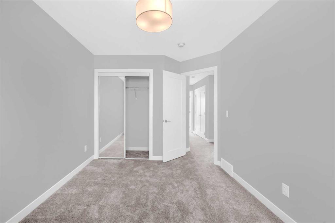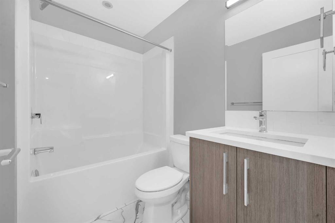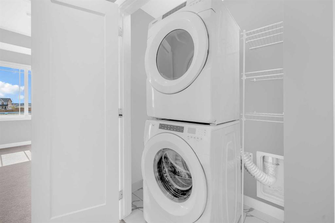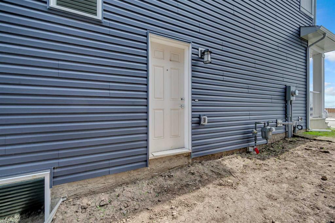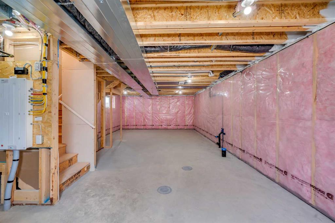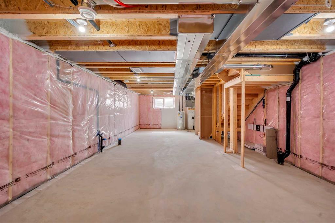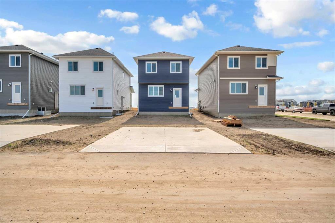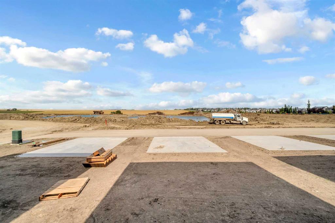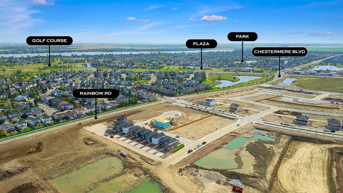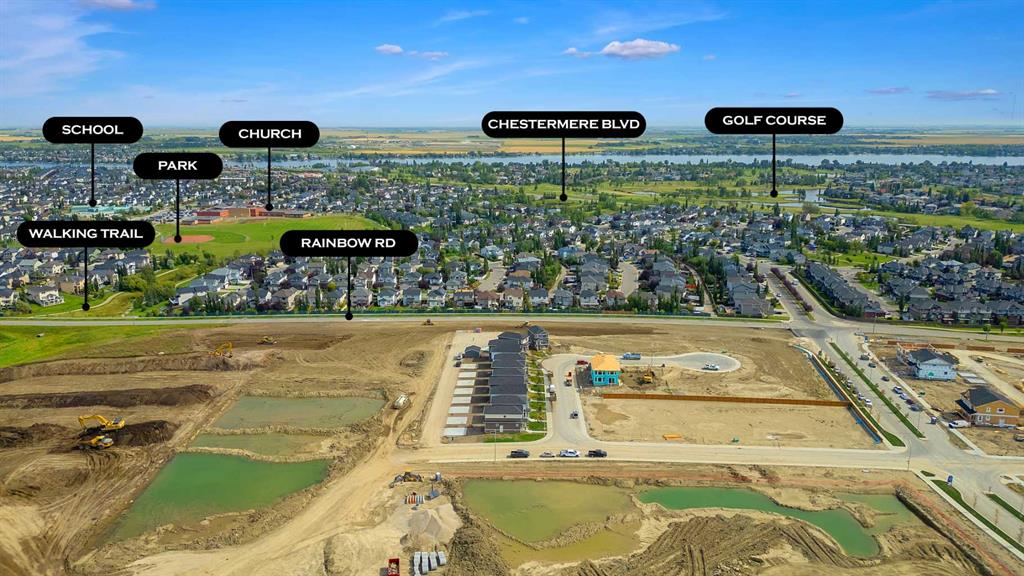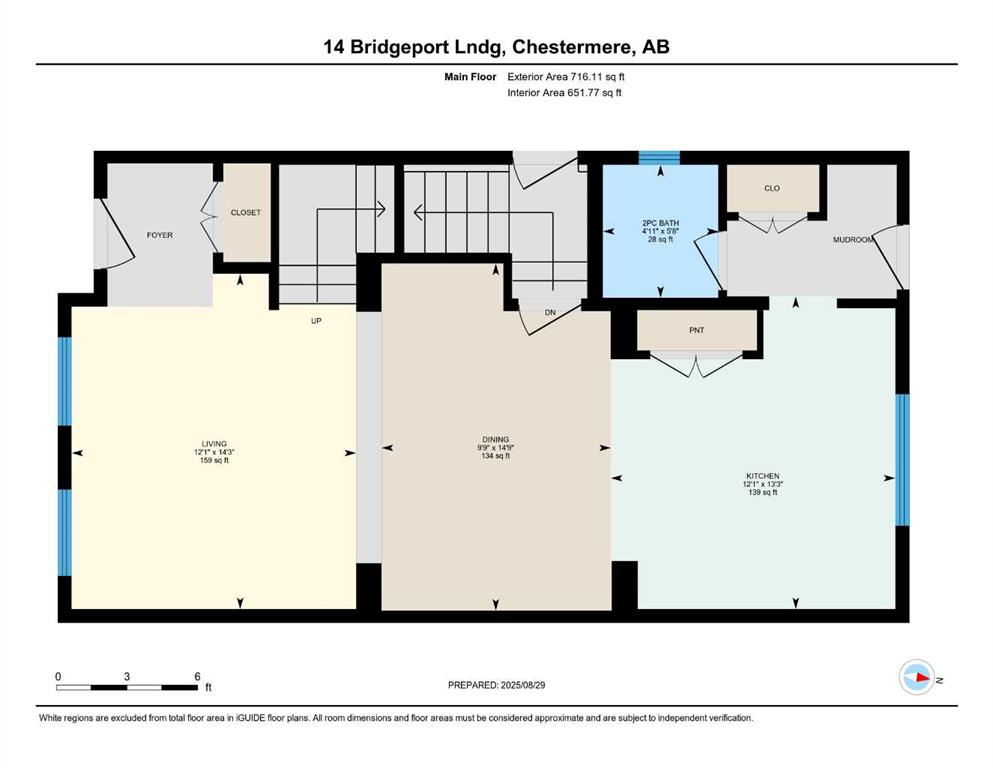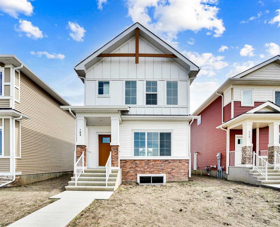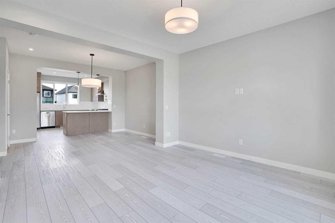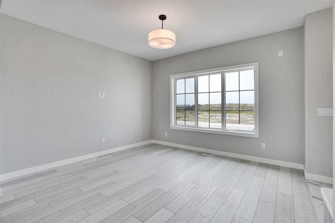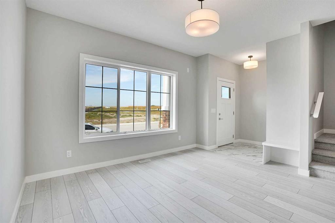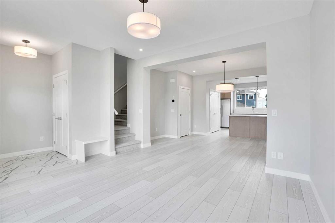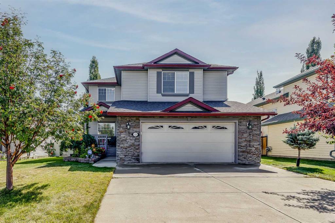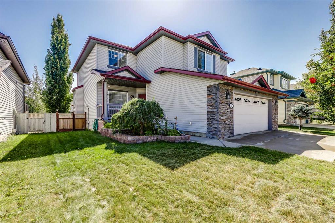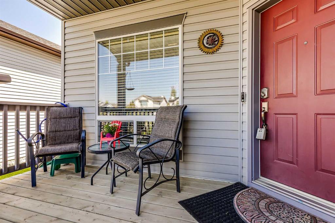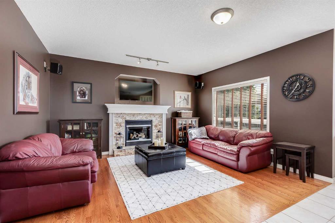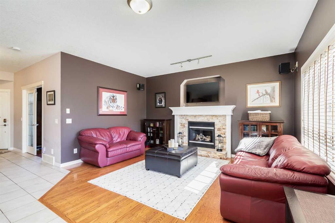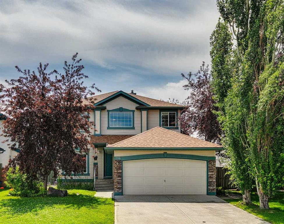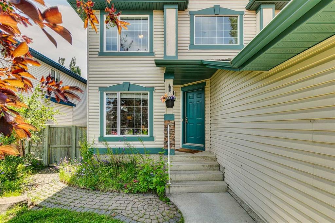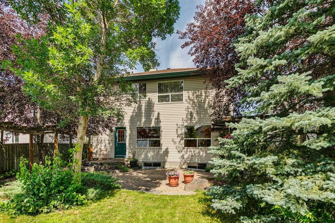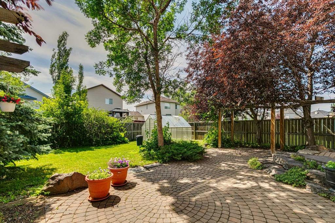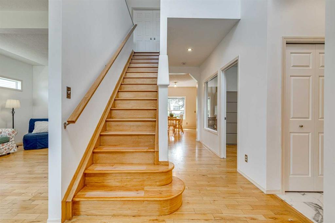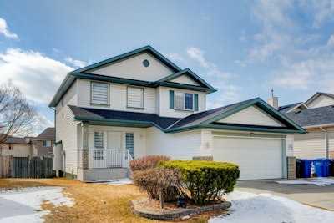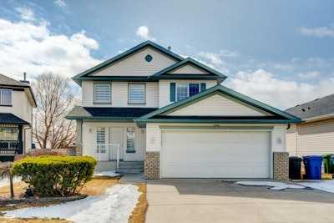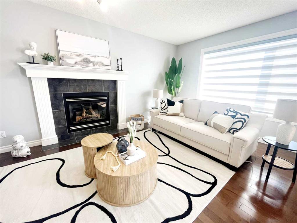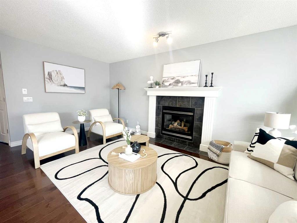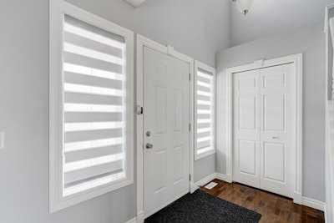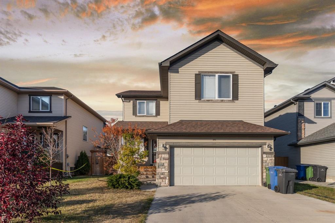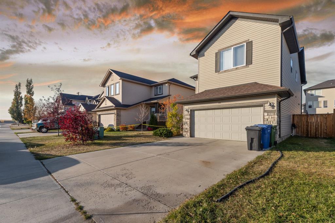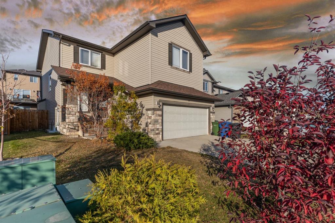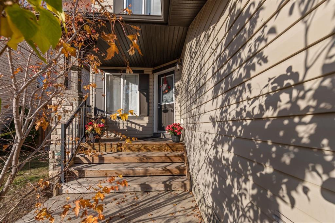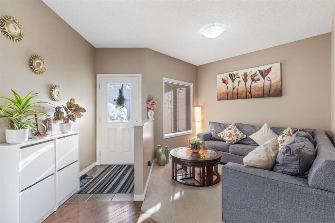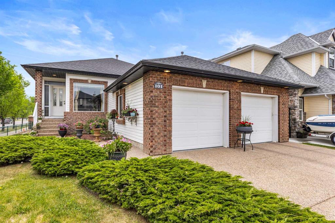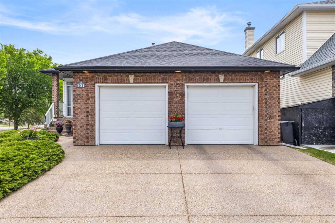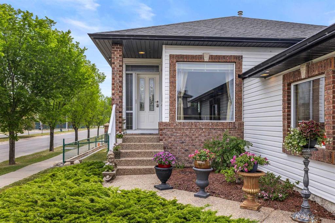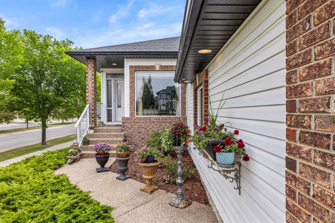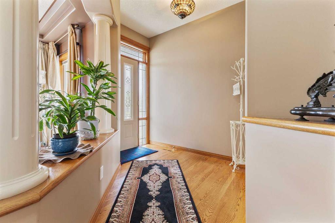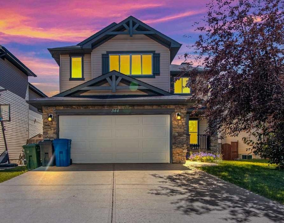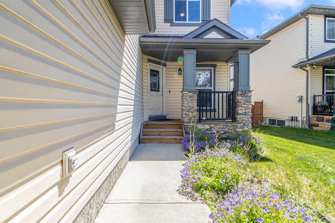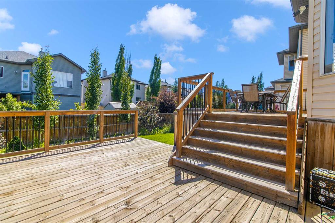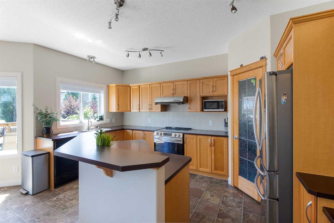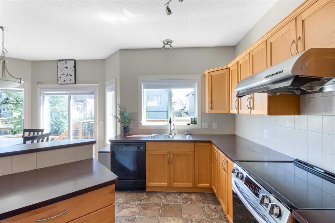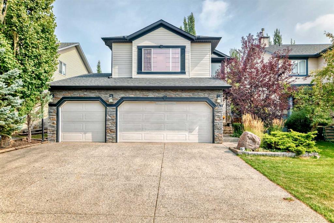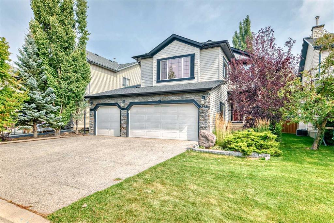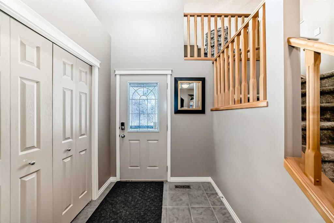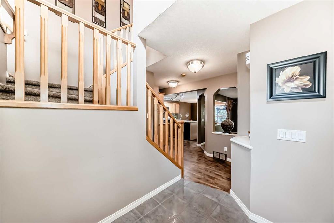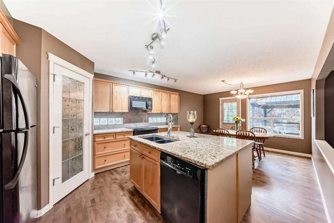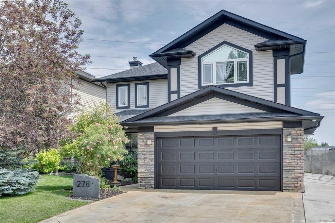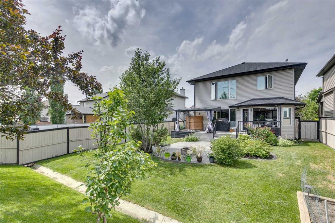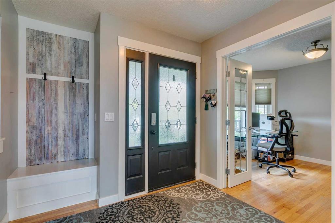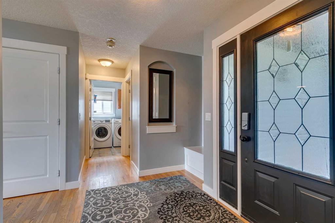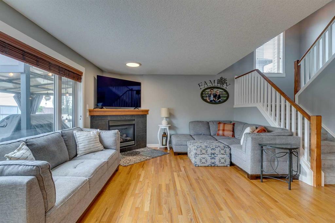14 Bridgeport Landing
Chestermere T1X1P2
MLS® Number: A2252711
$ 609,000
3
BEDROOMS
2 + 1
BATHROOMS
1,469
SQUARE FEET
2025
YEAR BUILT
Welcome to this beautifully built home in first Phase of Bridgeport Landing located just beside the future school site and Playground. Very rare to find in Chestermere, this laned home can accommodate Legal Basement suite subject to city approval. Open concept floorplan offers plenty of natural sunlight throughout the house and equipped with all the essential upgrades. Spacious living area is perfect for both everyday living and family gatherings. Upgraded kitchen offers you stainless steal appliances which includes Gas Stove, built in microwave, double door fridge with water and ice dispenser. Ample Cabinetry space and pantry is perfect for daily storage needs for a family. Upstairs you get 3 bedrooms with 2 full bathrooms. Master bedroom includes walk-in closet, standing shower in ensuite and drop ceiling. The home also features an Unfinished Basement with Separate entrance, offering endless possibilities to develop and customize to suit your future needs. Whether you want to do a legal suite or a cozy space for yourself, you get two windows in basement, 200 Amp panel and utility room tucked to side, suitable for future development. You also get concrete pad at the back with paved back alley. Location features include big upcoming plaza on a walking distance, golf course, chestermere lake on 5 min drive, easy access to highway 1 and stoney trail. Book your showing today to take a tour of this beautiful house.
| COMMUNITY | |
| PROPERTY TYPE | Detached |
| BUILDING TYPE | House |
| STYLE | 2 Storey |
| YEAR BUILT | 2025 |
| SQUARE FOOTAGE | 1,469 |
| BEDROOMS | 3 |
| BATHROOMS | 3.00 |
| BASEMENT | Full, Unfinished |
| AMENITIES | |
| APPLIANCES | Dishwasher, Gas Range, Microwave, Refrigerator, Washer/Dryer |
| COOLING | None |
| FIREPLACE | N/A |
| FLOORING | Carpet, Tile, Vinyl |
| HEATING | Forced Air, Natural Gas |
| LAUNDRY | Laundry Room, Upper Level |
| LOT FEATURES | See Remarks |
| PARKING | Parking Pad |
| RESTRICTIONS | Call Lister |
| ROOF | Asphalt Shingle |
| TITLE | Fee Simple |
| BROKER | PREP Realty |
| ROOMS | DIMENSIONS (m) | LEVEL |
|---|---|---|
| 2pc Bathroom | 5`8" x 4`11" | Main |
| Dining Room | 14`9" x 9`9" | Main |
| Kitchen | 13`3" x 12`1" | Main |
| Living Room | 14`3" x 12`1" | Main |
| 3pc Ensuite bath | 5`2" x 8`5" | Second |
| 4pc Bathroom | 7`7" x 5`2" | Second |
| Bedroom | 9`2" x 13`1" | Second |
| Bedroom | 9`3" x 13`2" | Second |
| Bedroom - Primary | 13`3" x 11`4" | Second |

