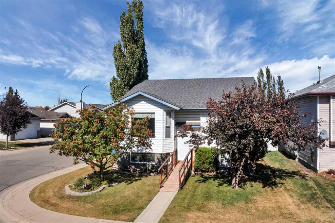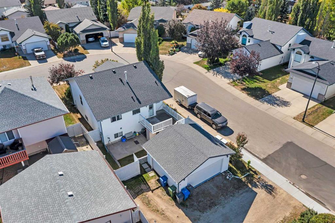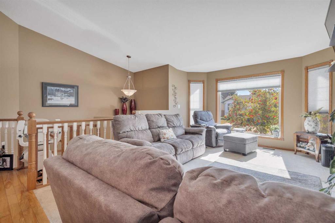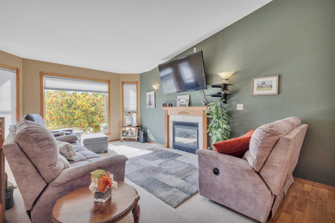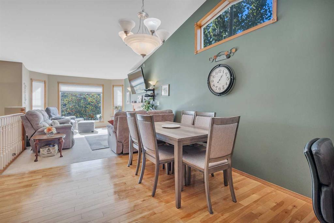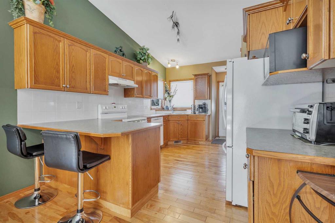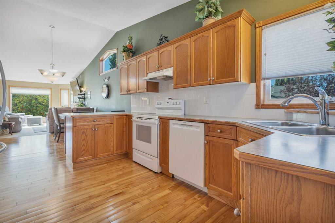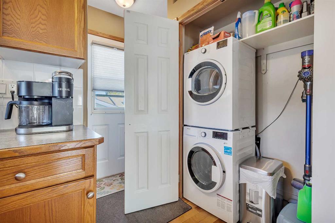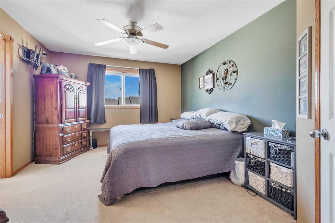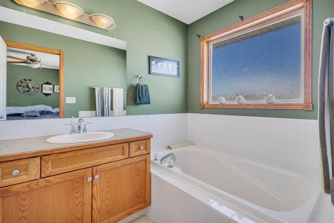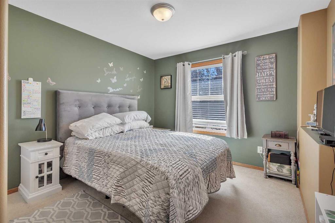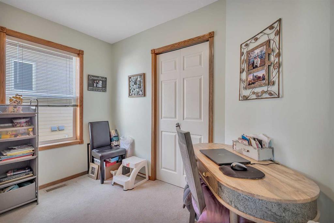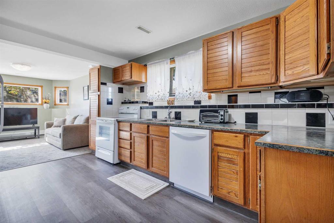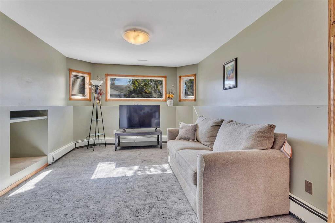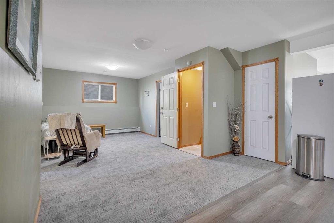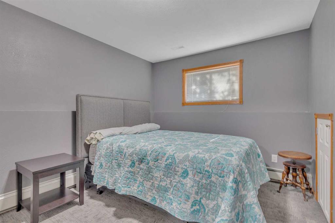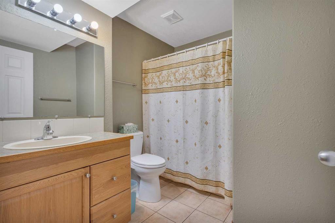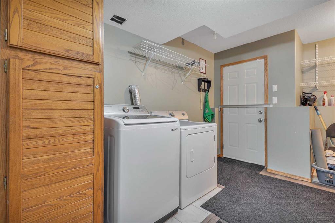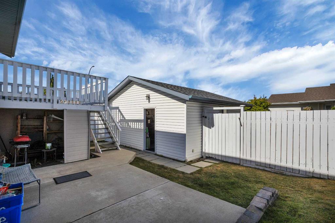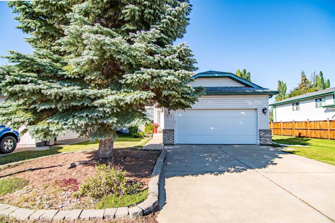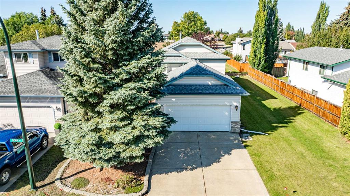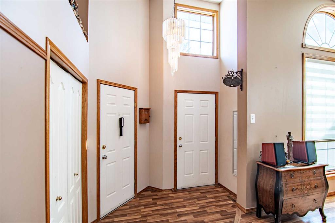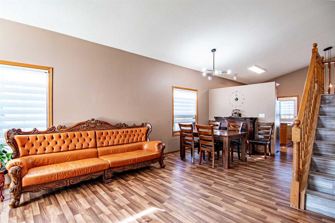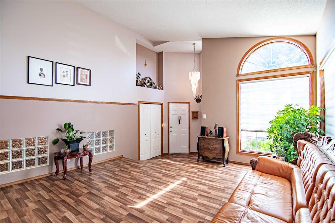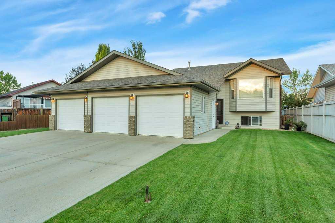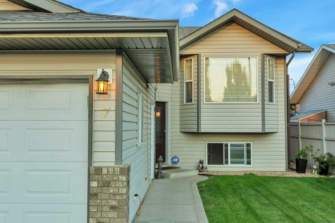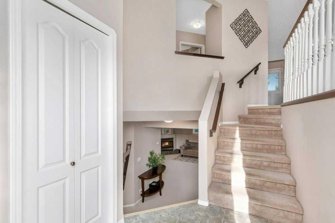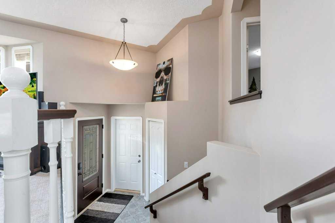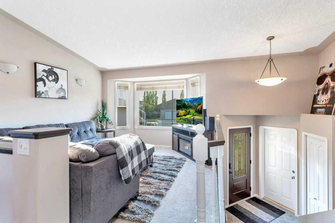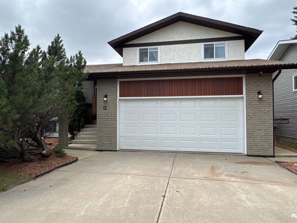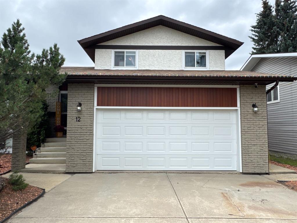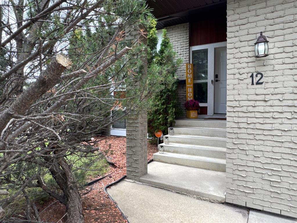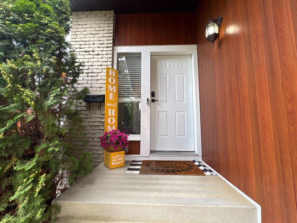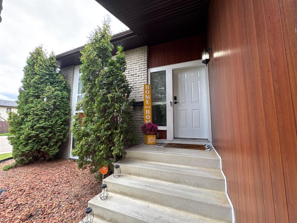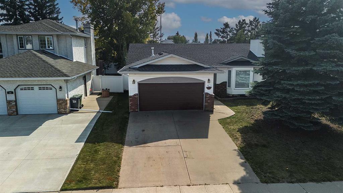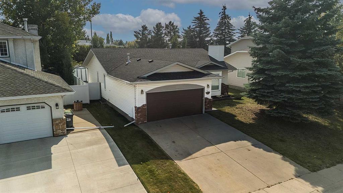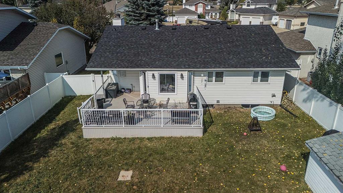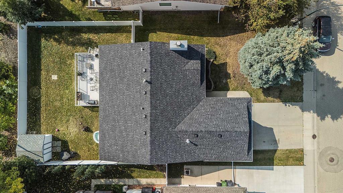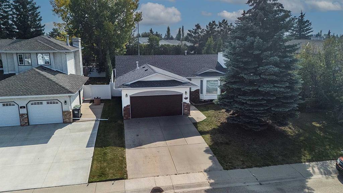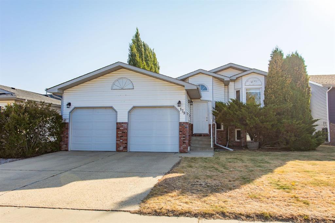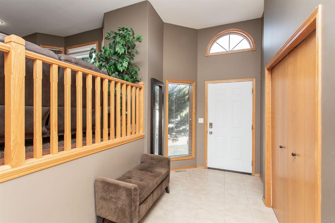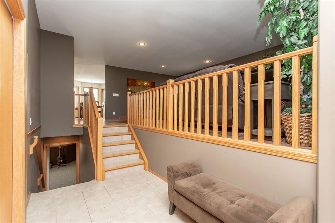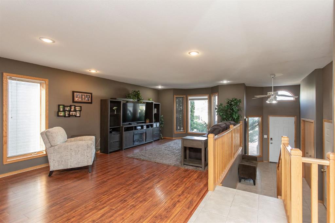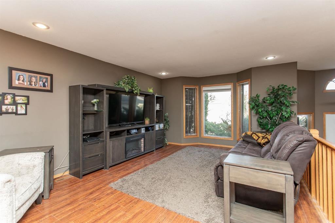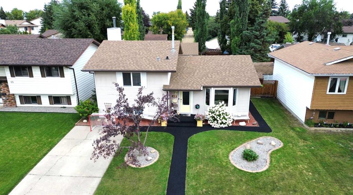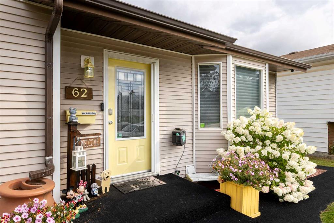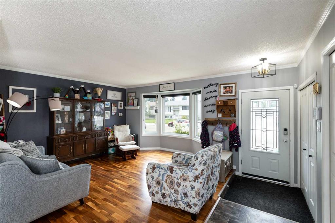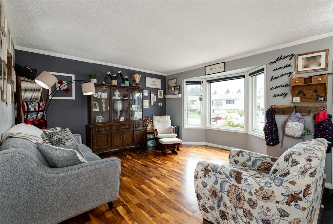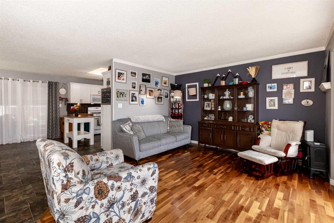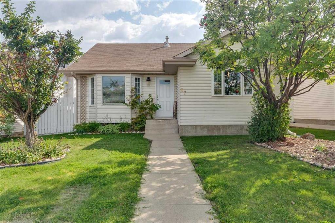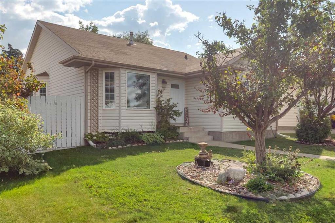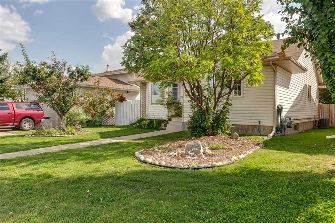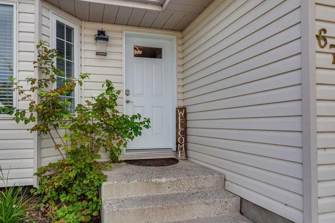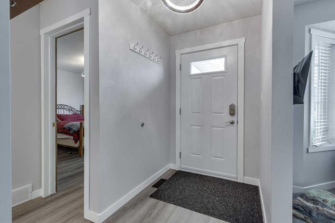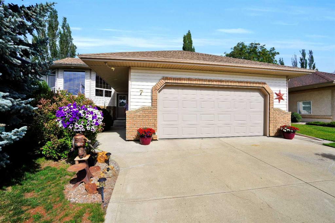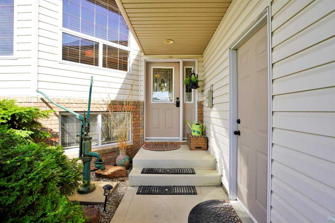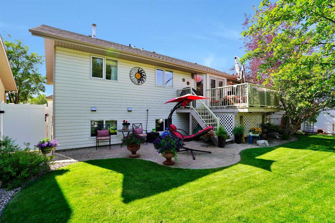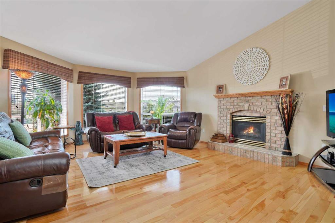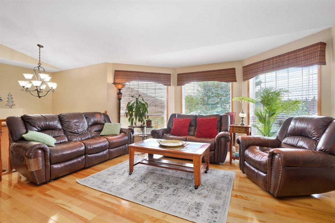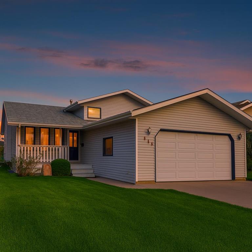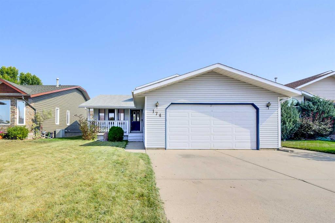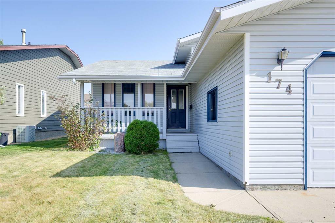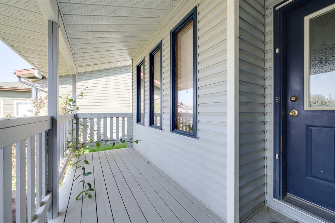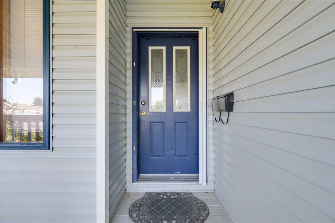138 Duval Crescent
Red Deer T4R 2Z2
MLS® Number: A2259740
$ 480,000
5
BEDROOMS
3 + 0
BATHROOMS
1,269
SQUARE FEET
2000
YEAR BUILT
Visit REALTOR® website for additional information. Looking for a smart investment or a home that works for your lifestyle? This beautifully maintained bi-level in Deer Park Northeast neighbourhood offers a fully finished legal suite, a double detached garage, central air, and a great location in Red Deer. Step inside the bright open main floor, where vaulted ceilings and large bay windows fill the living room with natural light. A gas fireplace with mantle creates a cozy focal point, while the spacious dining area flows seamlessly into the kitchen. Here you’ll find matching white appliances, stylish backsplash, a pantry, and access to the deck—perfect for morning coffee or BBQ nights. The main level also features 3 bedrooms, including a primary suite with a walk-in closet and 4-piece ensuite, plus a convenient laundry area with stacked washer & dryer. Downstairs, the legal suite is move-in ready with a full kitchen (white appliances), a family and rec room, 2 additional bedrooms, and its own 4-piece bath. Complete with separate laundry and utilities, this space is ideal for extended family. Outside, enjoy the fully fenced corner lot with double detached garage, upper deck, ground-level patio, and handy under-deck storage. With central air conditioning and a location close to schools, parks, and amenities, this home checks all the boxes.
| COMMUNITY | |
| PROPERTY TYPE | Detached |
| BUILDING TYPE | House |
| STYLE | Bi-Level |
| YEAR BUILT | 2000 |
| SQUARE FOOTAGE | 1,269 |
| BEDROOMS | 5 |
| BATHROOMS | 3.00 |
| BASEMENT | Finished, Full, Suite |
| AMENITIES | |
| APPLIANCES | Dishwasher, Electric Range, Garage Control(s), See Remarks, Washer/Dryer, Washer/Dryer Stacked |
| COOLING | Central Air |
| FIREPLACE | Gas |
| FLOORING | Carpet, Ceramic Tile, Hardwood, Linoleum, Vinyl |
| HEATING | Baseboard, Fireplace(s), Forced Air |
| LAUNDRY | Laundry Room, Lower Level, Main Level |
| LOT FEATURES | Back Lane, Back Yard, Corner Lot, Cul-De-Sac, Front Yard, Landscaped, Lawn, Level, Private, Rectangular Lot, Standard Shaped Lot, Street Lighting |
| PARKING | 220 Volt Wiring, Double Garage Detached, Rear Drive |
| RESTRICTIONS | None Known |
| ROOF | Asphalt Shingle |
| TITLE | Fee Simple |
| BROKER | PG Direct Realty Ltd. |
| ROOMS | DIMENSIONS (m) | LEVEL |
|---|---|---|
| 4pc Bathroom | 7`3" x 8`11" | Basement |
| Bedroom | 10`1" x 12`11" | Basement |
| Bedroom | 9`6" x 13`0" | Basement |
| Family Room | 17`7" x 16`10" | Basement |
| Kitchen | 10`1" x 12`4" | Basement |
| Laundry | 10`2" x 13`10" | Basement |
| Game Room | 10`11" x 16`8" | Basement |
| Furnace/Utility Room | 6`7" x 8`8" | Basement |
| 4pc Bathroom | 7`8" x 6`9" | Main |
| 4pc Ensuite bath | 6`0" x 10`8" | Main |
| Bedroom | 11`11" x 15`4" | Main |
| Bedroom | 9`7" x 10`4" | Main |
| Dining Room | 11`3" x 9`6" | Main |
| Foyer | 5`3" x 6`10" | Main |
| Kitchen | 10`9" x 16`3" | Main |
| Living Room | 12`0" x 15`8" | Main |
| Bedroom - Primary | 11`5" x 17`10" | Main |

