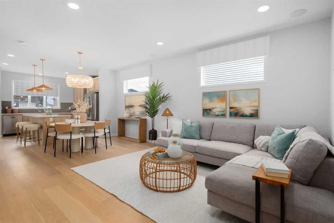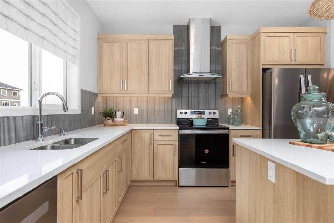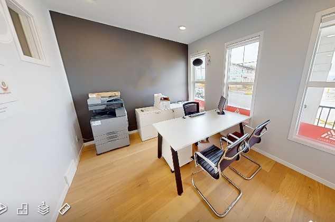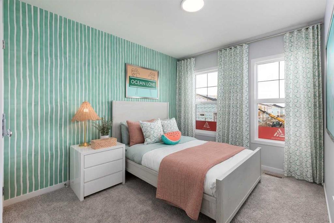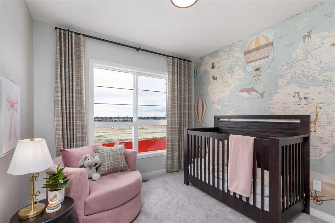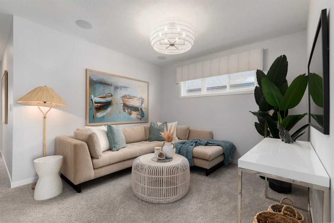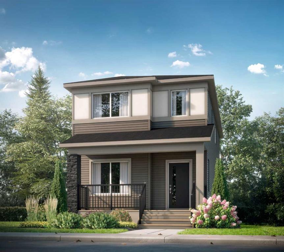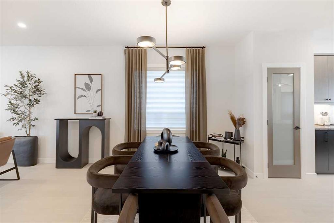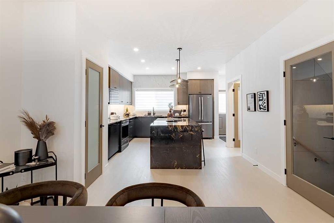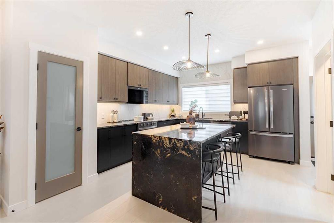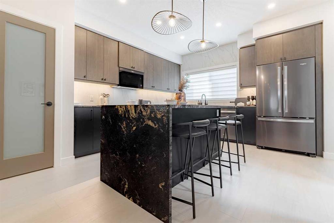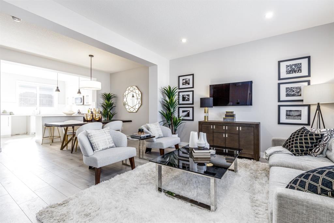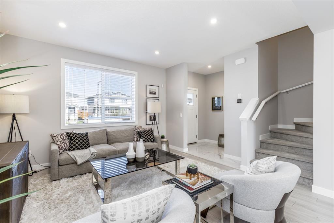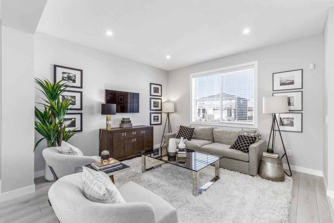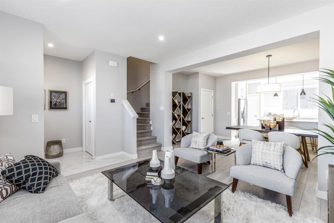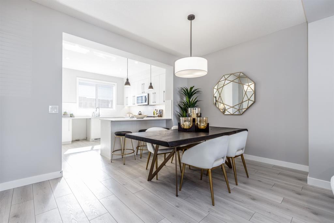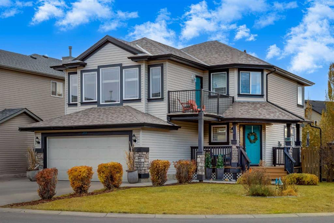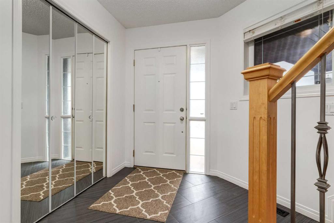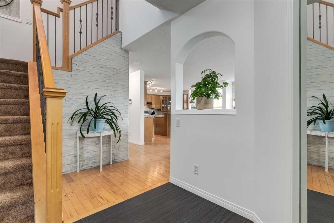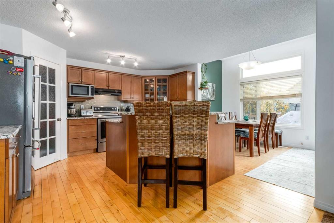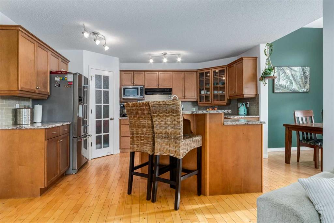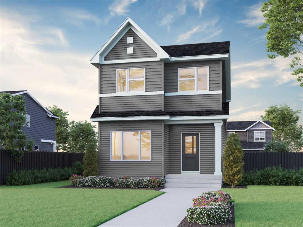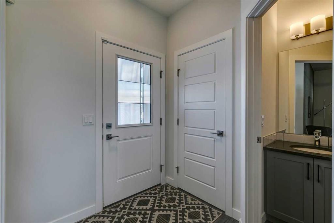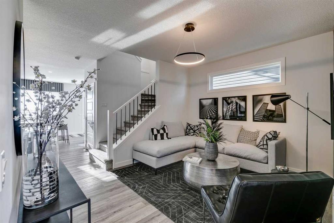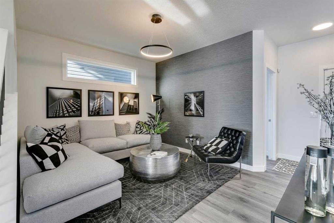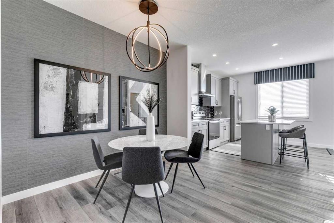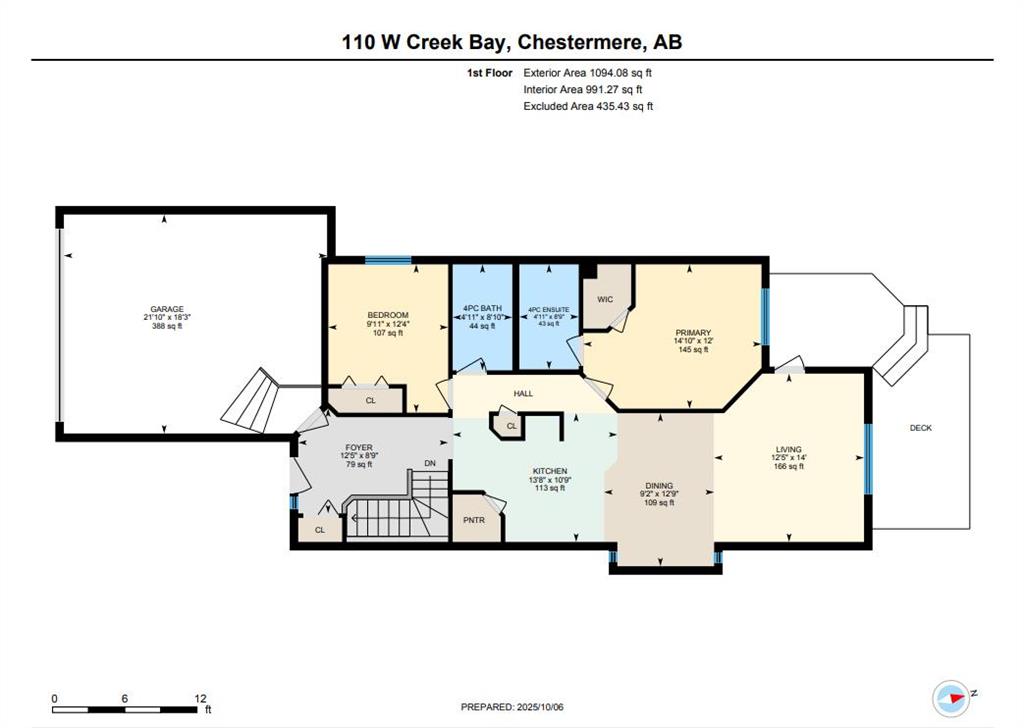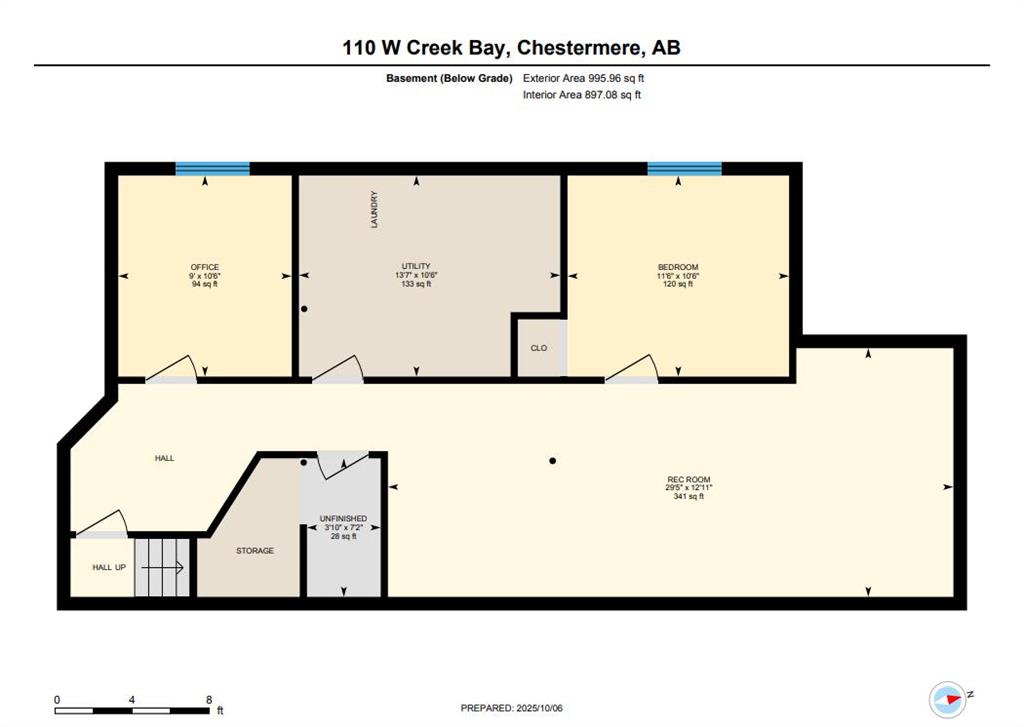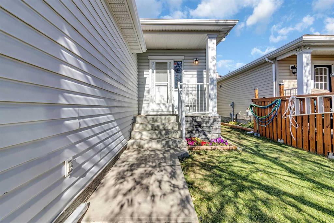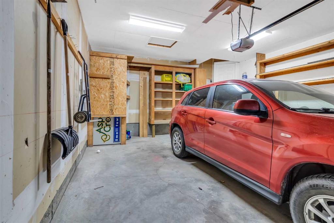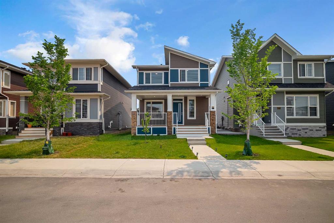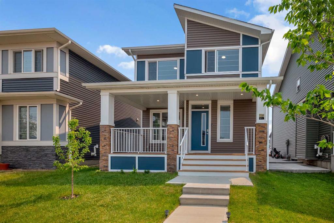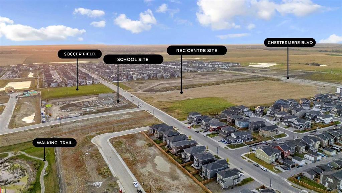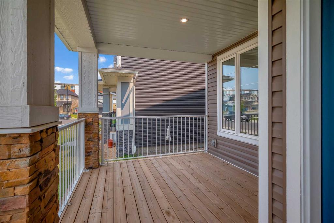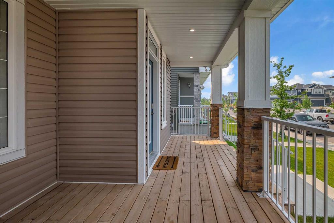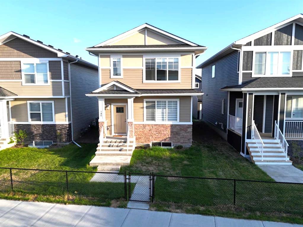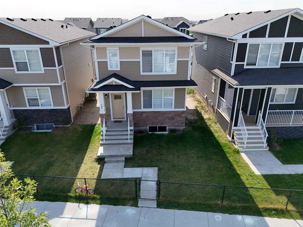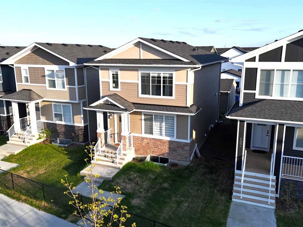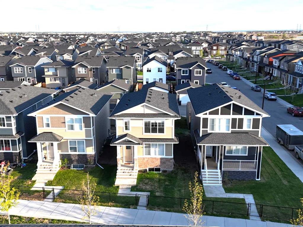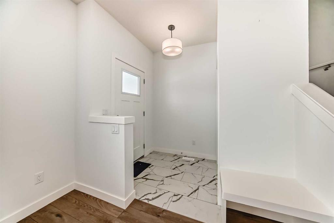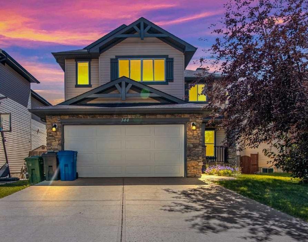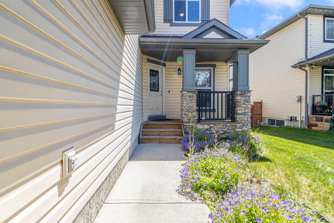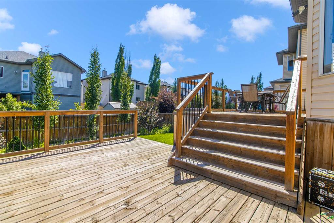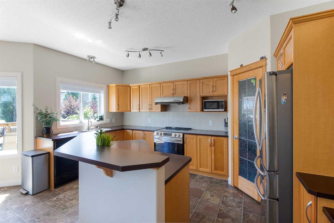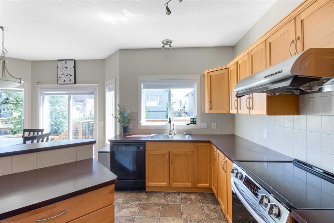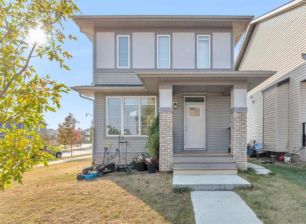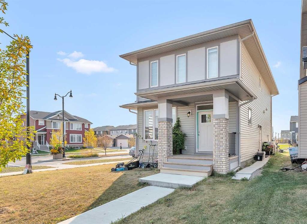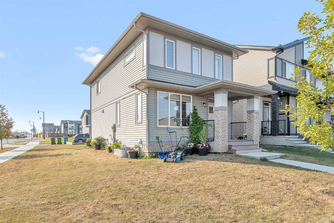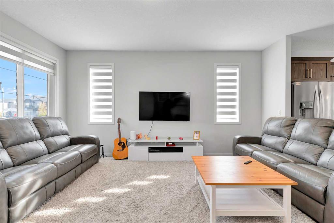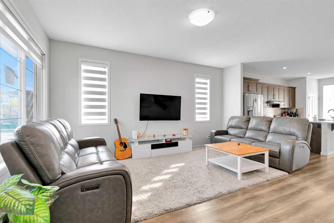138 Bridgeport Circle W
Chestermere T1X0B5
MLS® Number: A2270589
$ 573,000
3
BEDROOMS
2 + 1
BATHROOMS
1,802
SQUARE FEET
2026
YEAR BUILT
Discover the perfect blend of comfort and modern living in The Raeya—a beautifully designed 1,803 sq. ft. home in the sought-after Bridgeport community of Chestermere. Enjoy 3 spacious bedrooms, 2.5 baths, and thoughtful upgrades including a 10x10 rear deck, 9-ft foundation, and separate rear entrance with basement rough-ins for future potential. The property also includes a 20x21 concrete garage pad and two basement windows, offering both function and flexibility. Nestled near parks, wetlands, schools, and urban amenities, this home delivers the ideal balance of tranquility and convenience.
| COMMUNITY | |
| PROPERTY TYPE | Detached |
| BUILDING TYPE | House |
| STYLE | 2 Storey |
| YEAR BUILT | 2026 |
| SQUARE FOOTAGE | 1,802 |
| BEDROOMS | 3 |
| BATHROOMS | 3.00 |
| BASEMENT | Full |
| AMENITIES | |
| APPLIANCES | Dishwasher, Dryer, Electric Range, Microwave Hood Fan, Refrigerator, Tankless Water Heater, Washer |
| COOLING | None |
| FIREPLACE | N/A |
| FLOORING | Carpet, Ceramic Tile, Vinyl Plank |
| HEATING | Forced Air, Natural Gas |
| LAUNDRY | Upper Level |
| LOT FEATURES | Back Lane, Back Yard, Street Lighting |
| PARKING | Parking Pad |
| RESTRICTIONS | Restrictive Covenant, Utility Right Of Way |
| ROOF | Asphalt Shingle |
| TITLE | Fee Simple |
| BROKER | Bode Platform Inc. |
| ROOMS | DIMENSIONS (m) | LEVEL |
|---|---|---|
| Great Room | 13`0" x 13`0" | Main |
| 2pc Bathroom | 0`0" x 0`0" | Main |
| Nook | 13`0" x 8`6" | Main |
| Flex Space | 13`0" x 10`0" | Main |
| Bedroom - Primary | 11`0" x 12`0" | Upper |
| 4pc Ensuite bath | 0`0" x 0`0" | Upper |
| Bonus Room | 13`8" x 10`6" | Upper |
| 4pc Bathroom | 0`0" x 0`0" | Upper |
| Bedroom | 9`8" x 9`8" | Upper |
| Bedroom | 9`0" x 10`9" | Upper |


