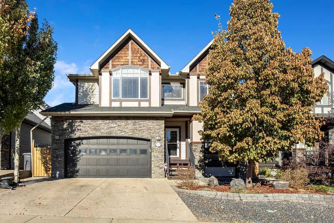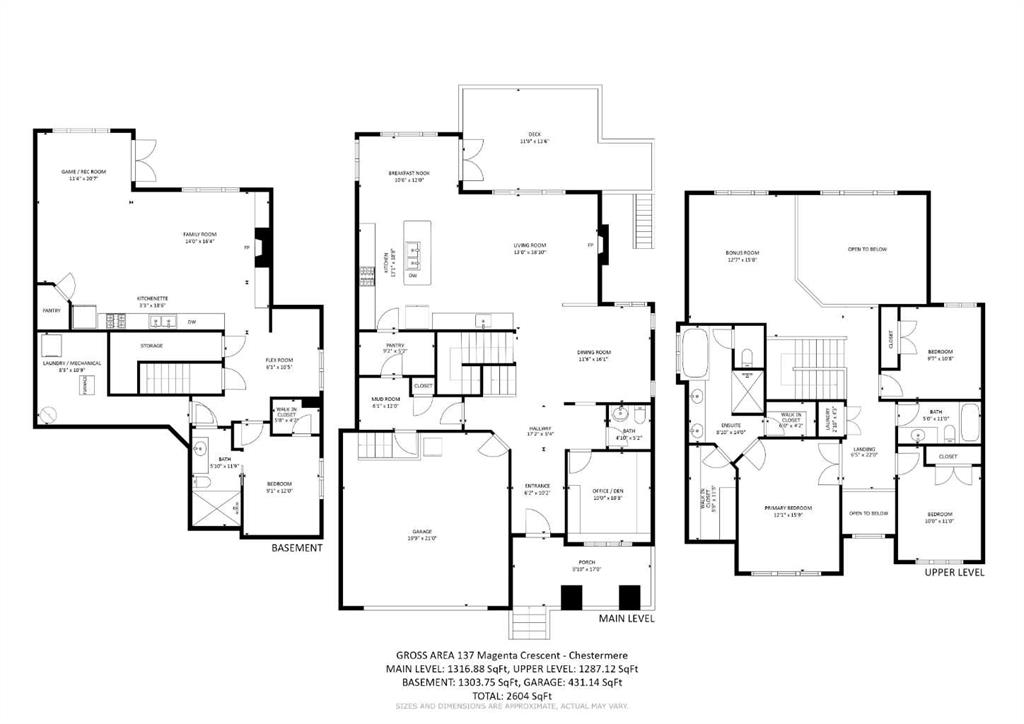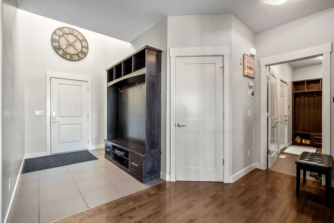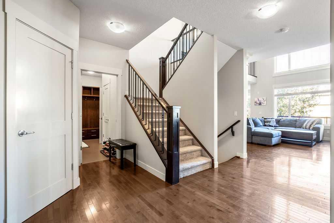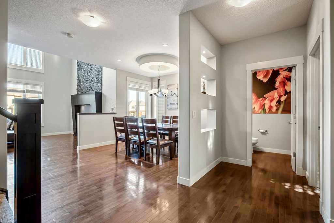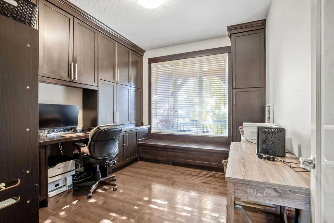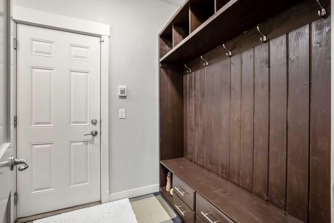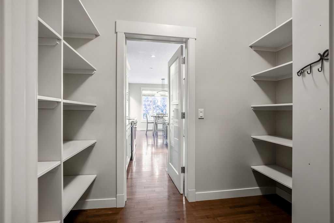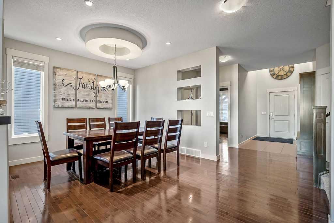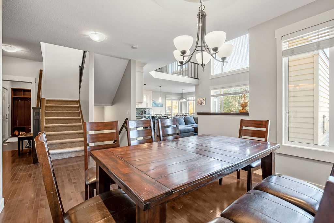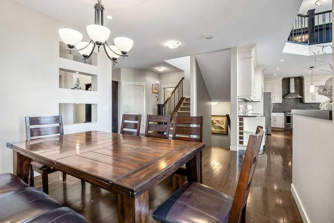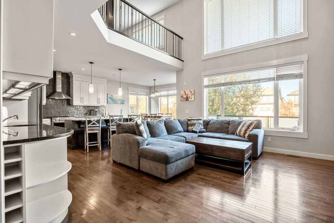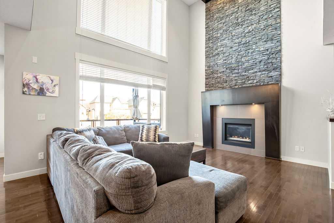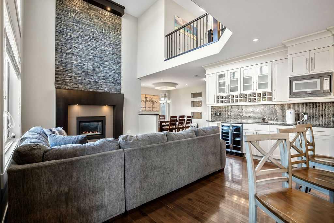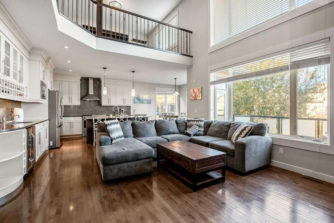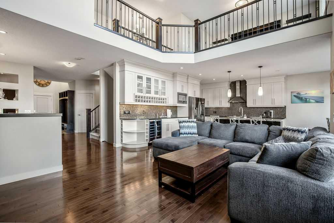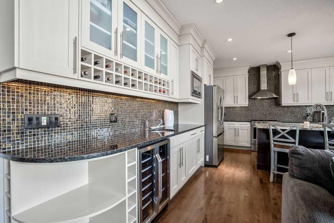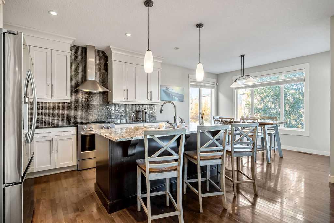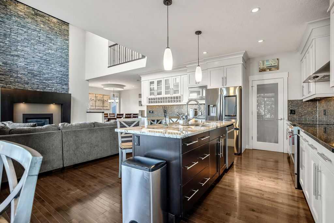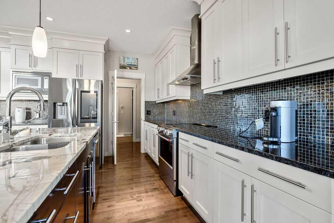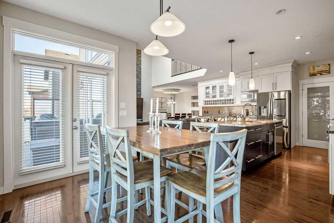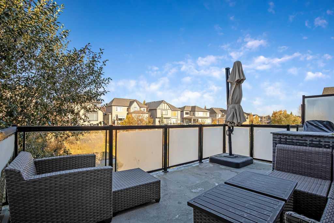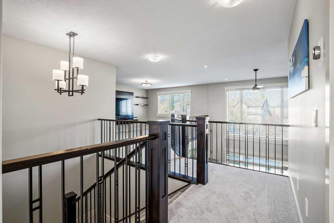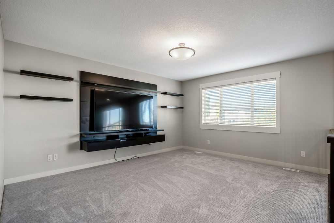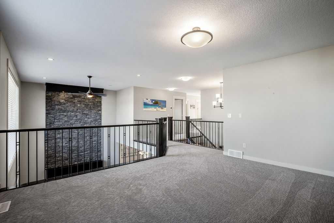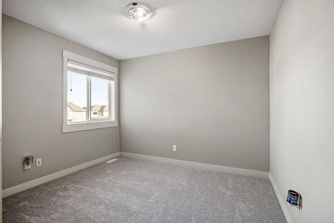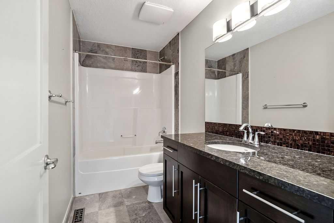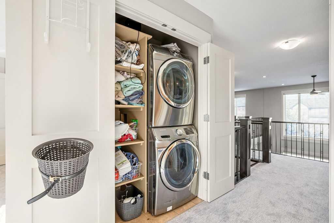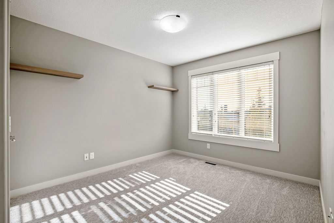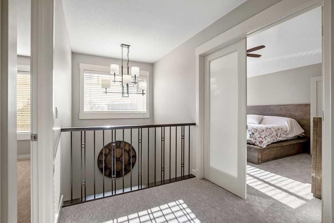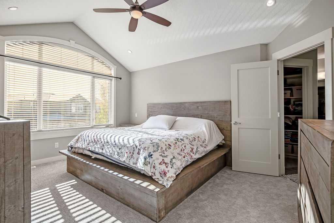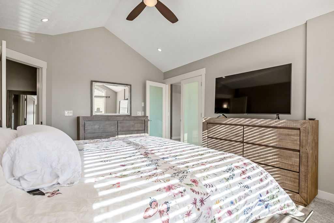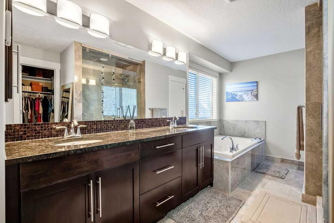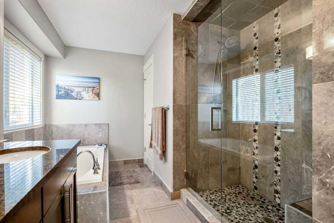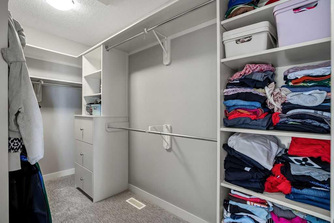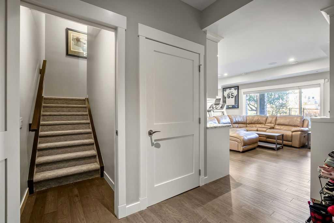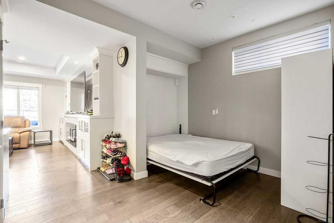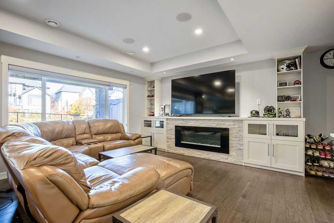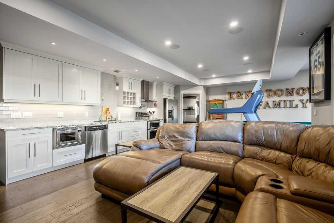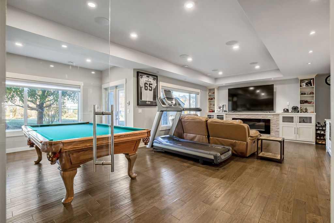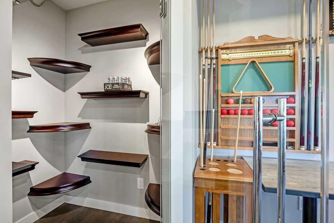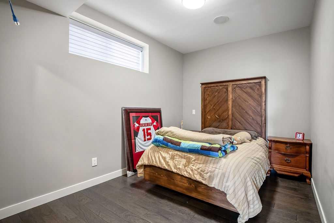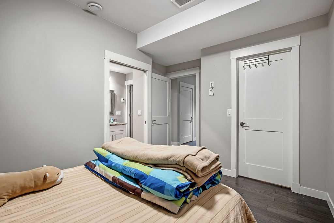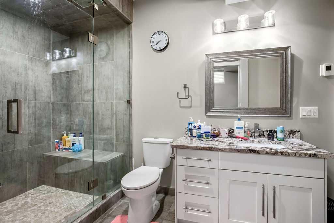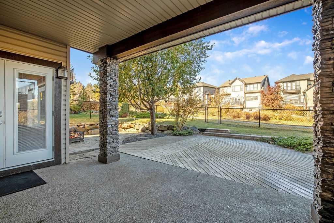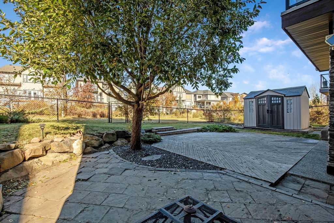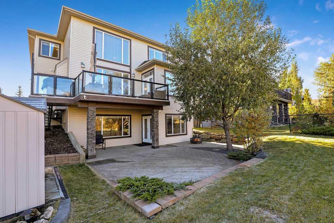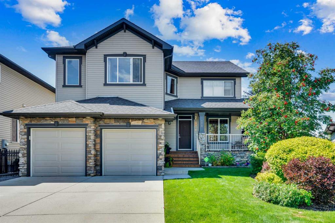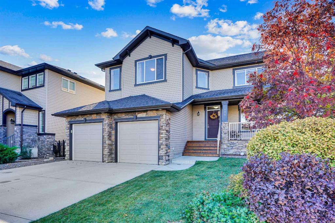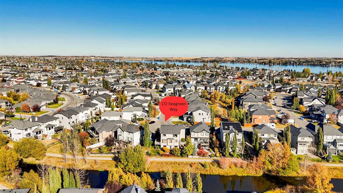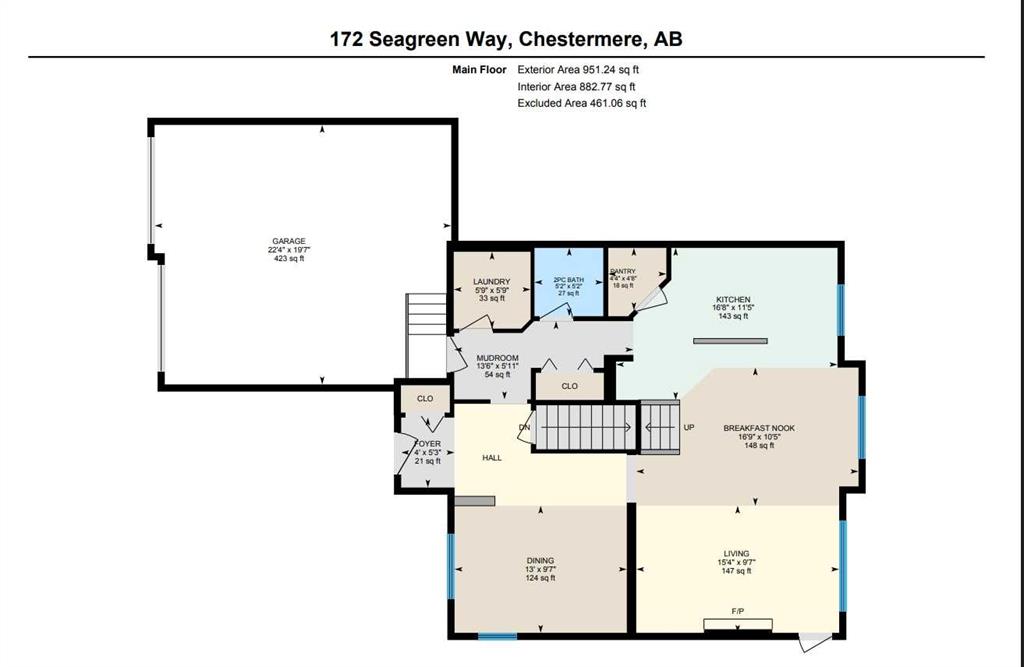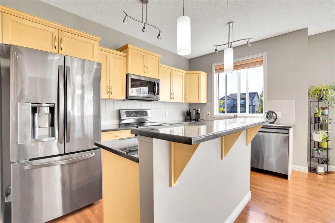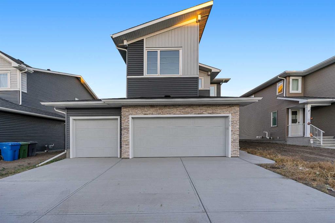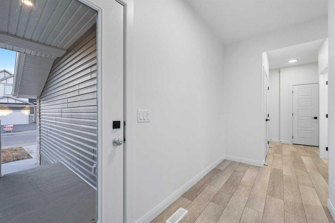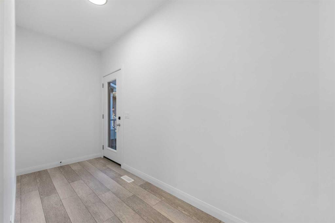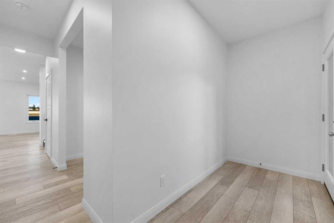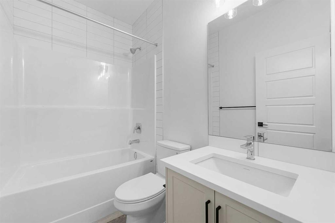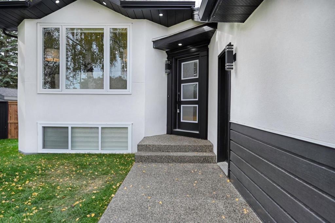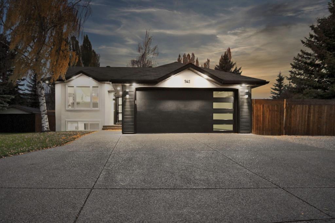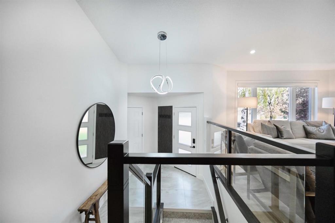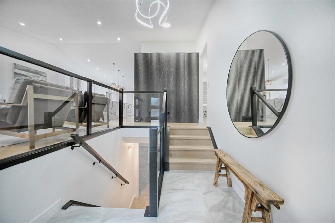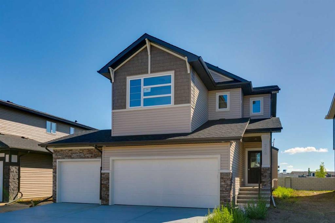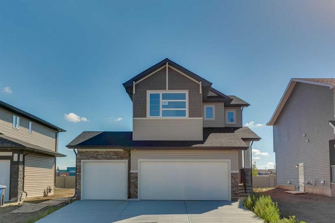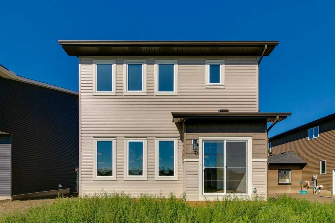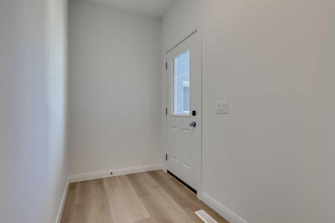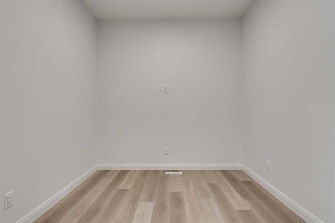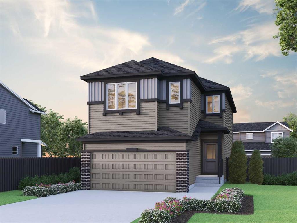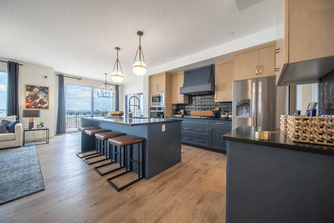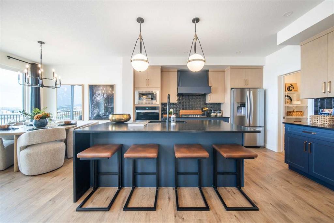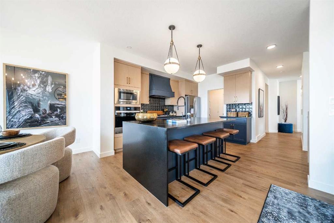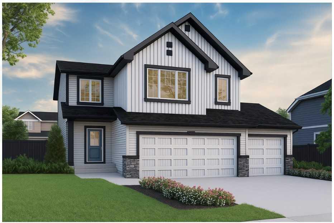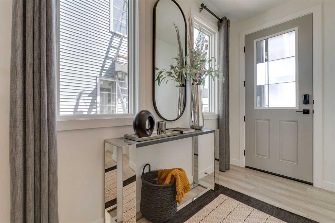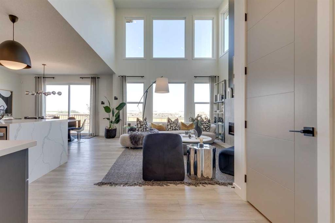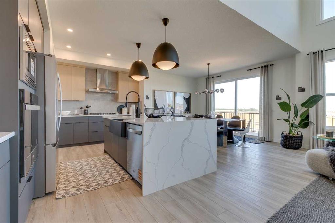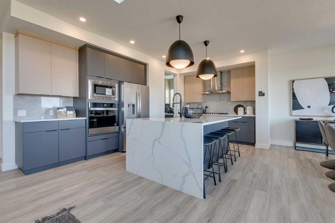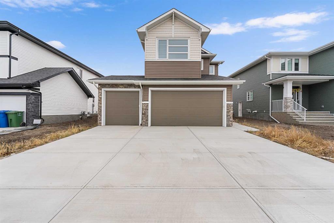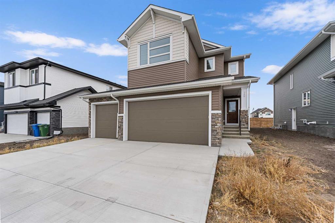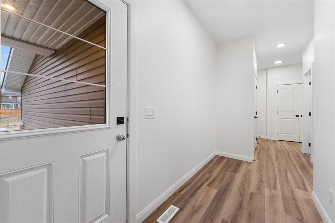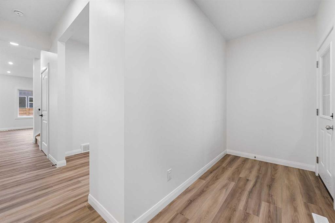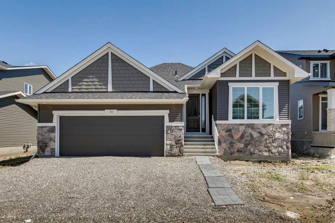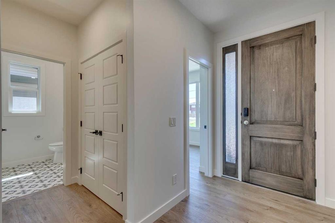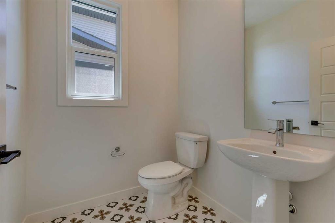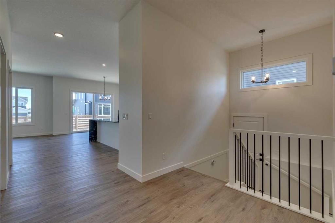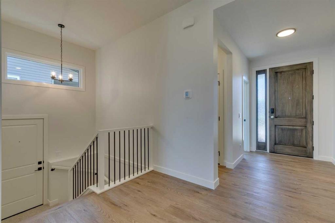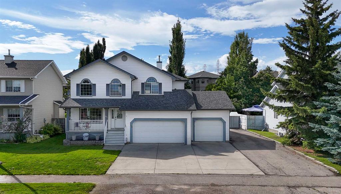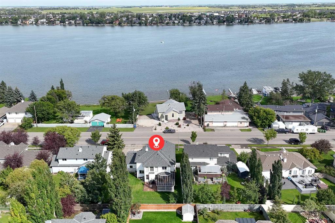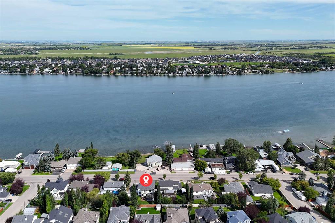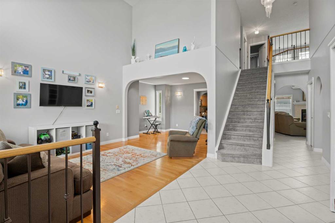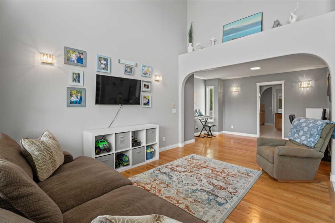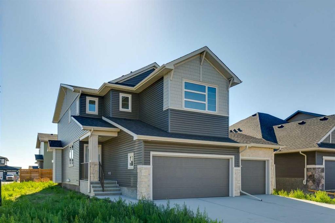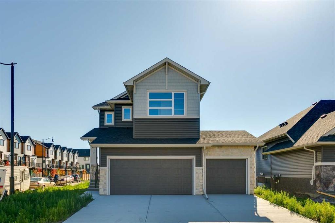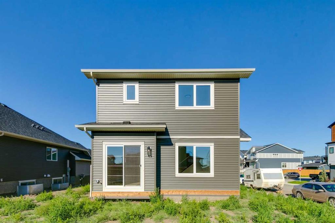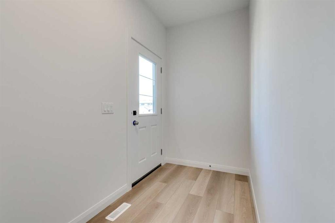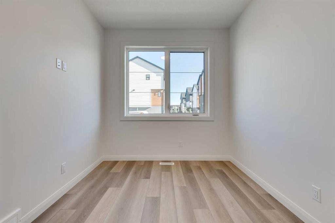137 Magenta Crescent
Chestermere T1X 0K9
MLS® Number: A2263145
$ 899,900
4
BEDROOMS
3 + 1
BATHROOMS
2,604
SQUARE FEET
2010
YEAR BUILT
**OPEN HOUSE SATURDAY NOV 1 from 12-2PM** Tucked in one of the most sought-after locations in Chestermere, this stunning two-storey walkout backs directly onto the tranquil Rainbow Falls green space and creek-side pathway. Step outside your back gate to enjoy peaceful walks along the water, surrounded by mature trees and lush landscaping — a true outdoor retreat right at home. Inside, this fully finished residence impresses with thoughtful updates and high-end finishes throughout. The reimagined Chef’s Kitchen now features brand-new stainless steel appliances, elegant granite countertops, custom maple cabinetry with soft-close drawers and under-cabinet lighting, plus a convenient walk-through pantry connecting to the mudroom. Whether preparing an intimate meal or hosting guests, this kitchen delivers both beauty and functionality. Soaring west-facing windows flood the main floor with natural light, framing picturesque views of the creek and park beyond. The inviting great room centers around a full-height stone fireplace — perfect for cozy evenings with family or friends. Upstairs; flowing new carpet, the spacious primary suite provides a true retreat, complete with a spa-inspired 5-piece ensuite featuring heated marble floors, a jetted marble-wrapped tub, dual vanities, and his-and-hers walk-in closets. The walkout lower level is beautifully designed with versatility in mind — featuring an impressive wet bar, built-in Murphy bed, custom wine room, in-ceiling audio, and a sleek 4-piece bath with heated floors and steam shower. Ideal as a guest suite or entertainment space, it’s fully equipped with separate laundry and security systems. Outdoors, the private fenced yard offers multiple gathering spaces — a large deck for summer dining, a cozy fire pit area, and a concrete patio overlooking the natural green space and gently flowing creek. This home truly combines luxury living with the serenity of nature — an exceptional balance of indoor comfort and outdoor beauty.
| COMMUNITY | Rainbow Falls |
| PROPERTY TYPE | Detached |
| BUILDING TYPE | House |
| STYLE | 2 Storey |
| YEAR BUILT | 2010 |
| SQUARE FOOTAGE | 2,604 |
| BEDROOMS | 4 |
| BATHROOMS | 4.00 |
| BASEMENT | See Remarks |
| AMENITIES | |
| APPLIANCES | Bar Fridge, Dishwasher, Dryer, Electric Stove, Microwave, Range Hood, Refrigerator, See Remarks, Washer |
| COOLING | None |
| FIREPLACE | Gas |
| FLOORING | Carpet, Hardwood, Tile |
| HEATING | Forced Air, Natural Gas |
| LAUNDRY | Upper Level |
| LOT FEATURES | Backs on to Park/Green Space, Creek/River/Stream/Pond |
| PARKING | Double Garage Attached |
| RESTRICTIONS | Utility Right Of Way |
| ROOF | Asphalt Shingle |
| TITLE | Fee Simple |
| BROKER | RE/MAX First |
| ROOMS | DIMENSIONS (m) | LEVEL |
|---|---|---|
| Bedroom | 12`0" x 9`1" | Lower |
| Family Room | 16`4" x 14`0" | Lower |
| Game Room | 20`7" x 11`4" | Lower |
| Flex Space | 10`5" x 6`1" | Lower |
| Kitchenette | 18`6" x 3`3" | Lower |
| 2pc Bathroom | Lower | |
| 3pc Bathroom | Lower | |
| Living Room | 13`0" x 16`10" | Main |
| Dining Room | 11`6" x 16`1" | Main |
| Kitchen | 13`1" x 18`8" | Main |
| Breakfast Nook | 10`6" x 12`0" | Main |
| Mud Room | 12`0" x 6`1" | Main |
| Office | 10`0" x 10`8" | Main |
| Bedroom - Primary | 15`9" x 12`1" | Second |
| Bedroom | 10`0" x 11`0" | Second |
| Bedroom | 10`8" x 9`7" | Second |
| Bonus Room | 15`0" x 12`7" | Second |
| Laundry | 4`3" x 2`1" | Second |
| 5pc Ensuite bath | Second | |
| 4pc Bathroom | Second |

