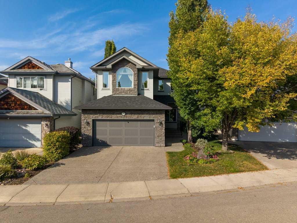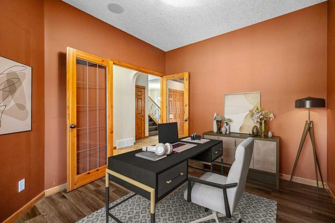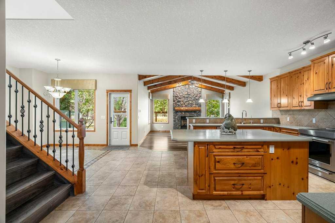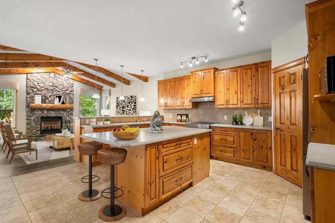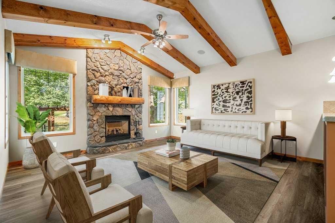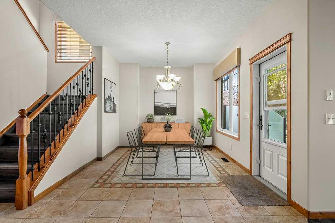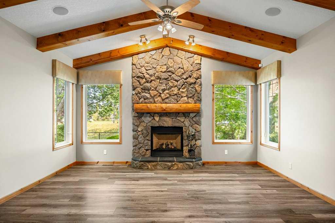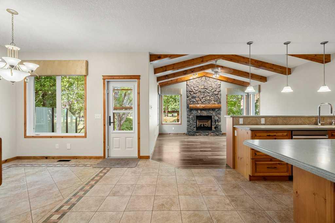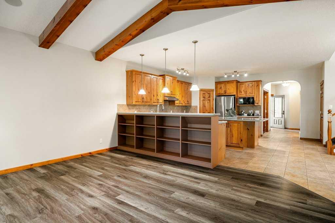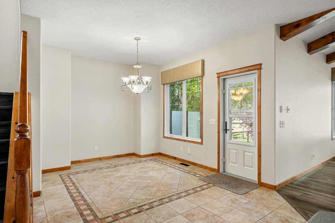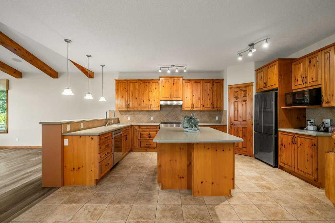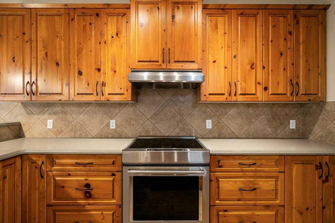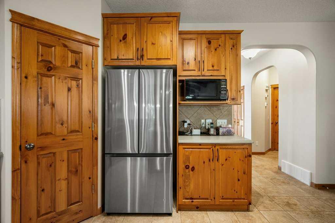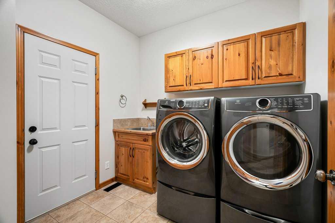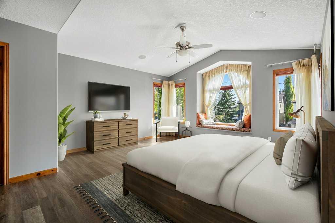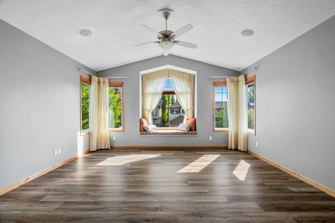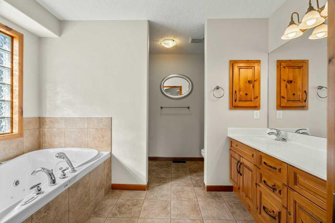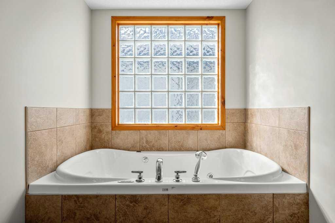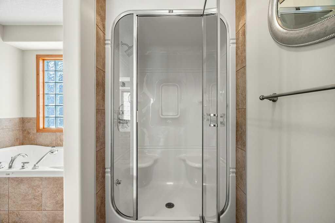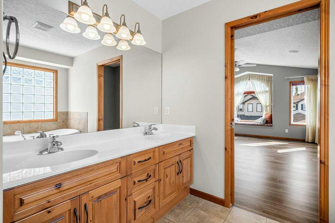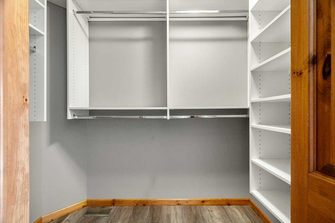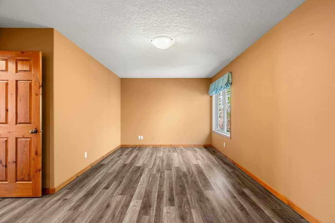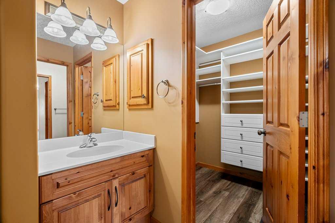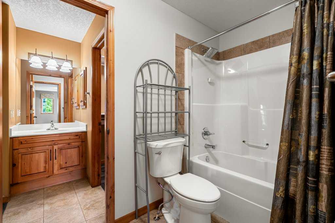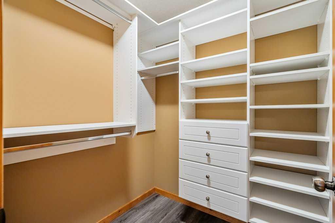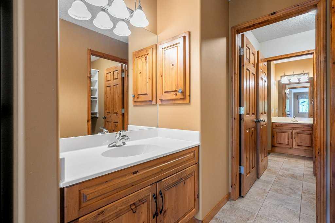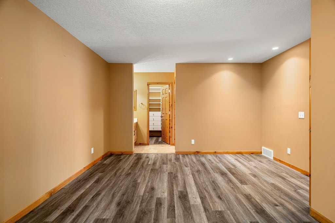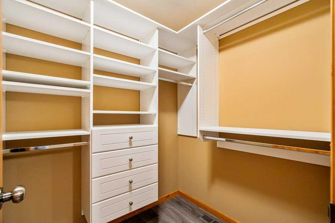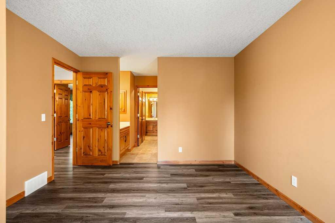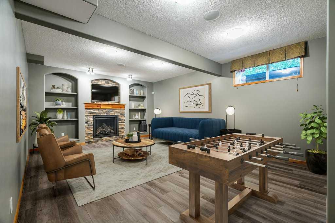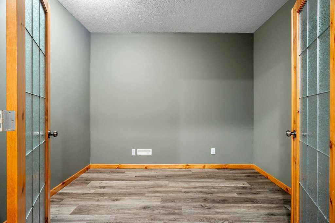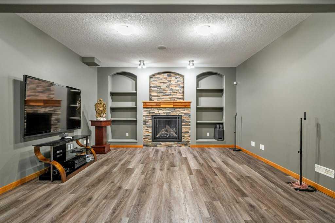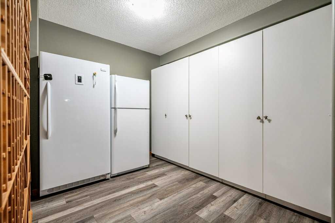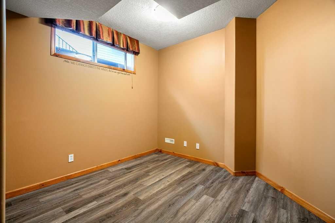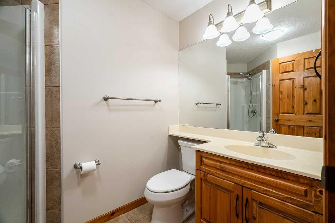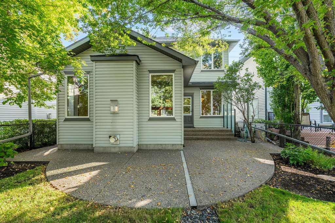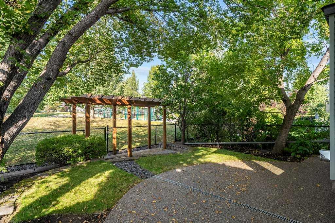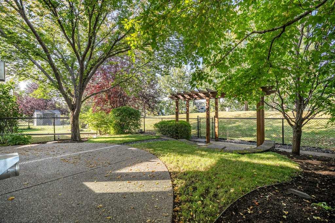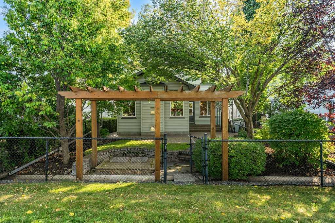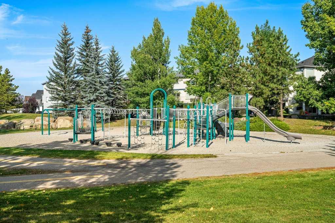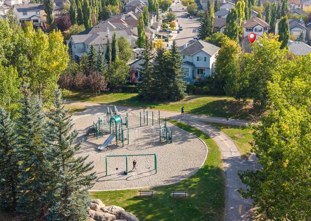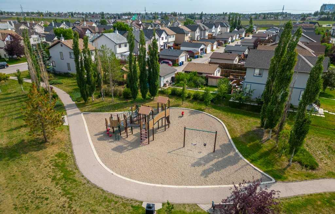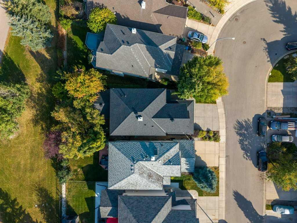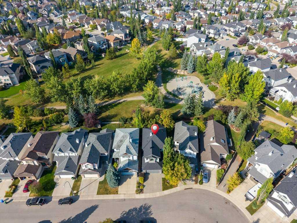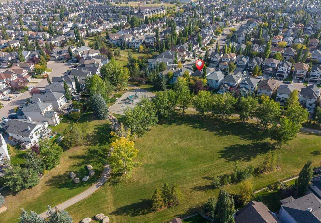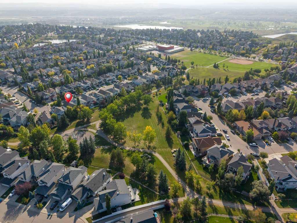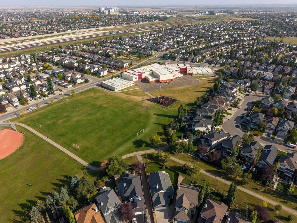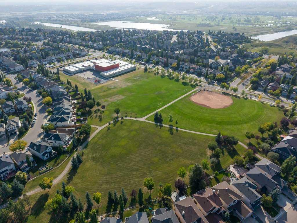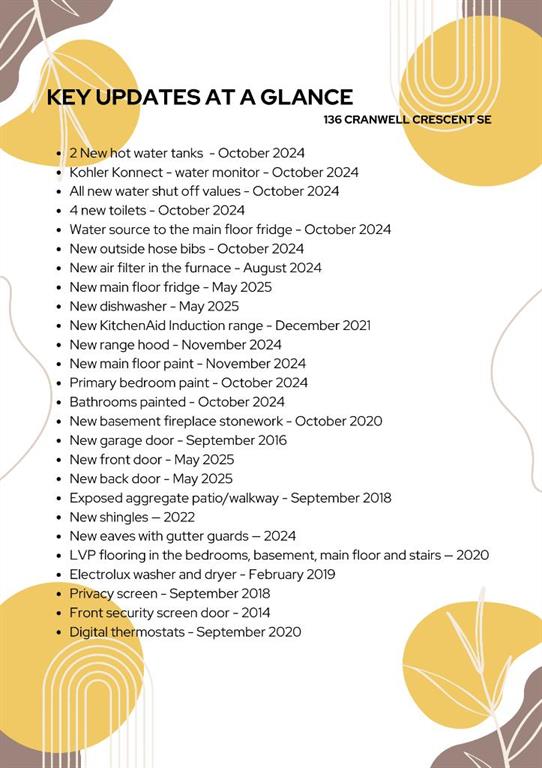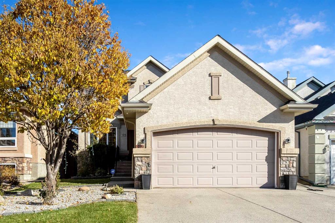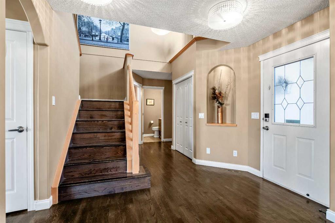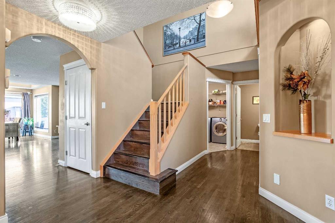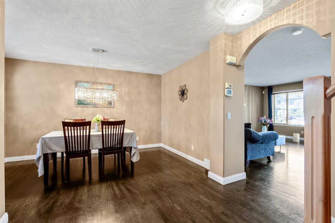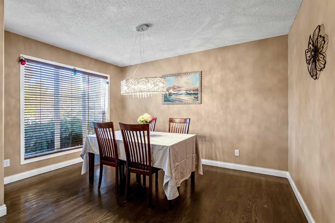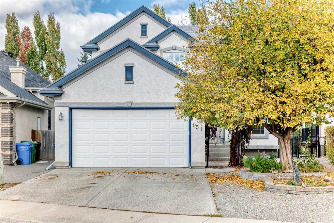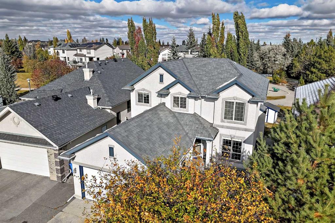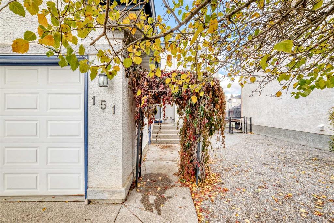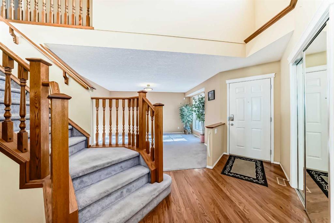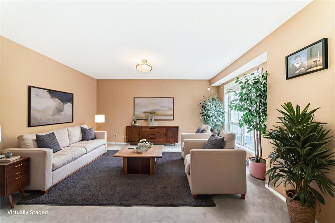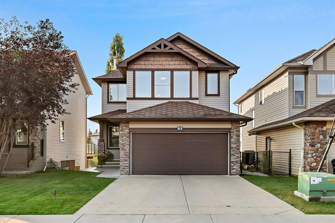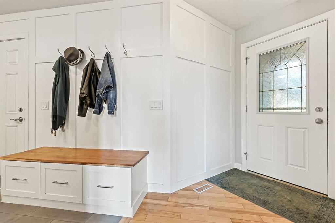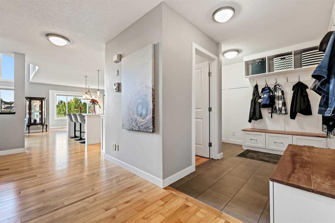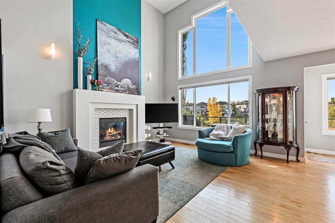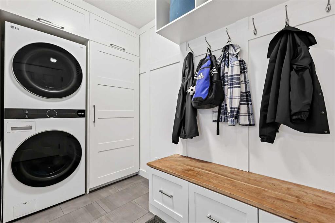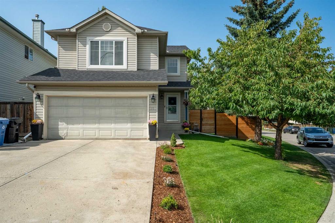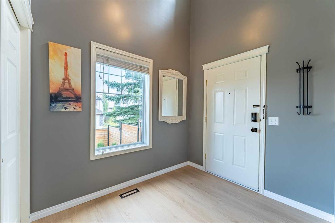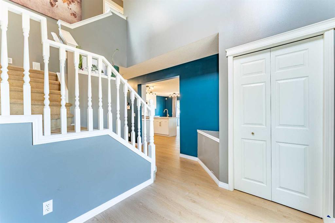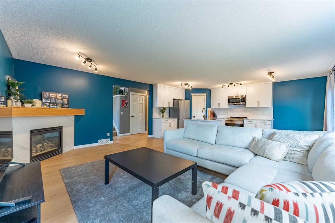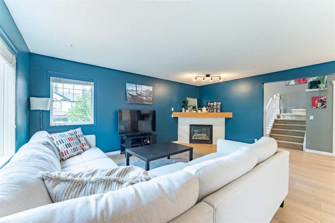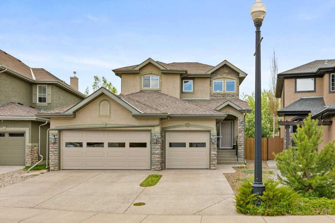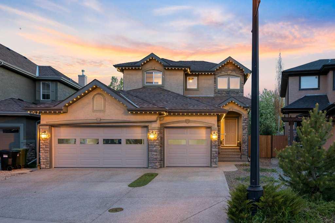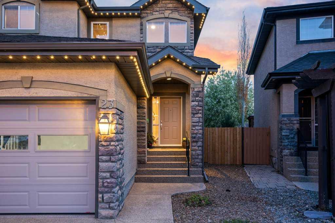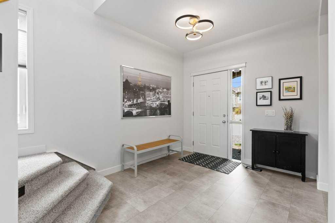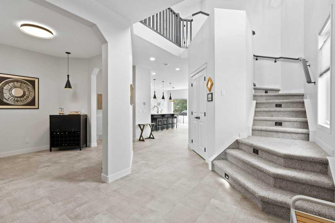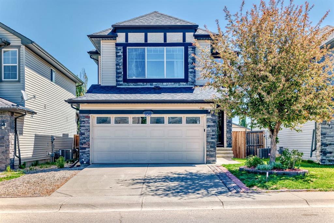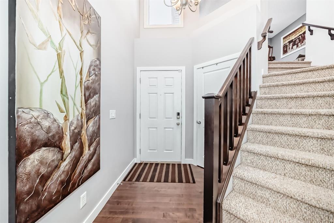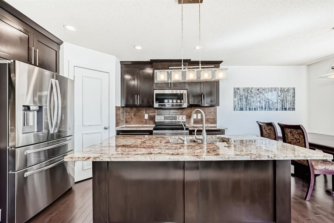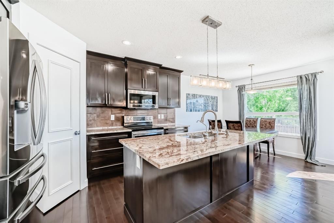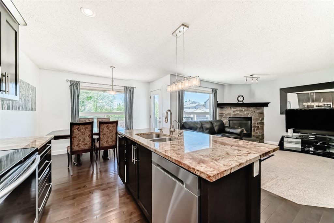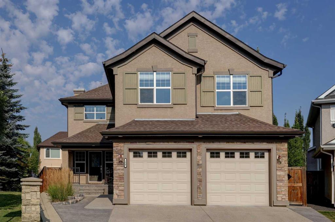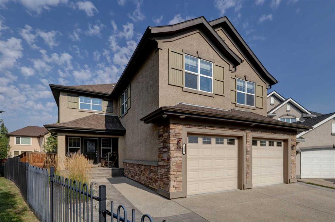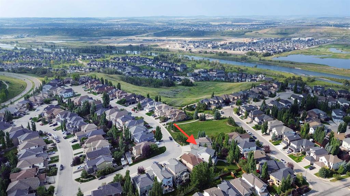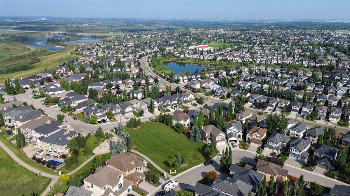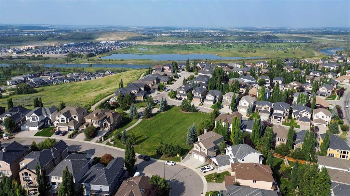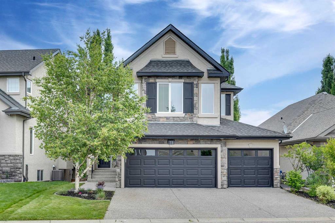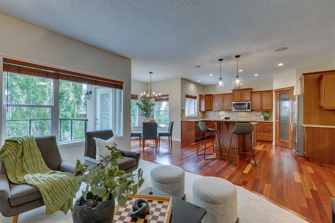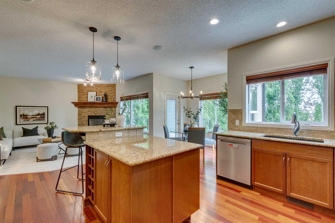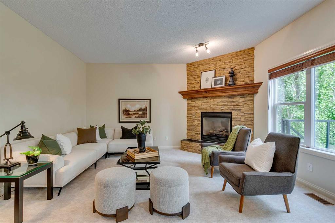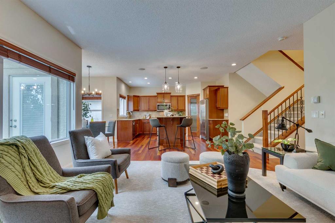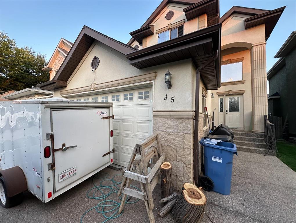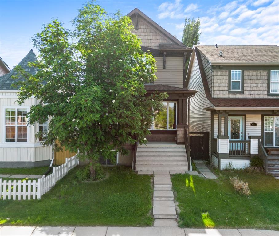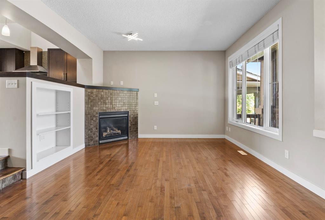136 Cranwell Crescent SE
Calgary T3M 1G4
MLS® Number: A2257125
$ 825,000
4
BEDROOMS
3 + 3
BATHROOMS
2,384
SQUARE FEET
2003
YEAR BUILT
Welcome to this expanded Beatie Homes Alpine 4 modified — a larger, wider-plan home built in 2004 recently painted upper and lower floors and finished to a very high standard. With just under 3,500 square feet of developed space including the fully developed basement, the layout delivers generous living and entertaining spaces and backs onto green space, a playground and a pathway. The exposed front drive and north-facing backyard provide privacy and easy outdoor access. The main floor showcases above-cabinet lighting, tiled entry and 9' knockdown ceilings. The open kitchen features extended-height cabinetry, a corner pantry, banks of drawers, a center island with storage, tiled backsplash and brand-new appliances including a Samsung refrigerator, KitchenAid slide-in induction cooktop range, Samsung dishwasher, and a new range hood. , r/o water system. The living room includes vaulted ceiling with wood beams, a floor-to-ceiling stone gas fireplace with log mantle, built-in bookshelves, LVP flooring and integrated speakers. Additional main-floor spaces include a front den with LVP (2020), a mudroom with laundry, broom/book storage closets, a 2-piece bath and a double attached garage with a new garage door. Exterior and entry updates include a new front door, new rear door and new shingles (2023); eaves with guards were replaced in 2024. The upper level features extra-wide staircases (renovated 2020) and LVP throughout (2020). The primary suite offers a vaulted ceiling, window bench seating, built-ins, walk-in closet and a tiled 5-piece en-suite with his-and-her sinks, an air tub and jetted and a steam shower. All toilets and shut-off valves were replaced last year. Two additional large bedrooms connect via a Jack-and-Jill bath with separate private sinks and a shared central bath and water closet. Built-ins within the walk-in closets and upstairs linen storage complete the level. The fully finished lower level (builder developed) provides LVP flooring, 9' knockdown ceilings and a large recreation room anchored by a second stone gas fireplace (renovated 2020) with built-in cabinetry, speakers and shelving. The lower level includes a 4th bedroom/office, a tiled 3-piece bath, an enclosed exercise area and a service/storage room that houses two brand-new hot water tanks, Kolher Konnect water monitoring system installed in October 2024 and a recirculating pump as an added feature. Mechanical upgrades include two forced-air furnaces, two A/C units, a water softener and a newly installed built-in vacuum system. Exterior living spaces include an exposed patio, a lower concrete pad with pergola, irrigation, mesh fencing, an exposed sidewalk (2018) and a BBQ gas line with direct access to the adjoining park and playground. Located in the family-friendly community of Cranston, the home is within walking distance to Cranston School and near Dr. George Stanley and Christ the King schools.
| COMMUNITY | Cranston |
| PROPERTY TYPE | Detached |
| BUILDING TYPE | House |
| STYLE | 2 Storey |
| YEAR BUILT | 2003 |
| SQUARE FOOTAGE | 2,384 |
| BEDROOMS | 4 |
| BATHROOMS | 6.00 |
| BASEMENT | Full |
| AMENITIES | |
| APPLIANCES | Central Air Conditioner, Dishwasher, Dryer, Electric Stove, Freezer, Garage Control(s), Range Hood, Refrigerator, Washer, Water Softener, Window Coverings |
| COOLING | Central Air |
| FIREPLACE | Family Room, Gas, Living Room, Stone |
| FLOORING | Ceramic Tile, Vinyl |
| HEATING | Forced Air, Natural Gas |
| LAUNDRY | Main Level |
| LOT FEATURES | Back Yard, Backs on to Park/Green Space, Landscaped, Lawn, Level, Rectangular Lot, Street Lighting, Treed, Underground Sprinklers, Views |
| PARKING | Aggregate, Double Garage Attached |
| RESTRICTIONS | Utility Right Of Way |
| ROOF | Asphalt Shingle |
| TITLE | Fee Simple |
| BROKER | RE/MAX First |
| ROOMS | DIMENSIONS (m) | LEVEL |
|---|---|---|
| Exercise Room | 10`8" x 10`0" | Lower |
| Bedroom | 10`2" x 11`8" | Lower |
| Game Room | 15`3" x 24`0" | Lower |
| 3pc Bathroom | 9`2" x 7`2" | Lower |
| Furnace/Utility Room | 12`1" x 13`6" | Lower |
| Den | 7`6" x 10`5" | Lower |
| 2pc Bathroom | 5`2" x 5`4" | Main |
| Living Room | 16`0" x 16`4" | Main |
| Laundry | 8`9" x 8`4" | Main |
| Office | 9`11" x 12`0" | Main |
| Kitchen | 17`2" x 16`2" | Main |
| Dining Room | 14`8" x 10`7" | Main |
| Bedroom - Primary | 17`0" x 21`4" | Upper |
| Bedroom | 11`6" x 15`2" | Upper |
| 5pc Ensuite bath | 10`10" x 10`2" | Upper |
| 1pc Ensuite bath | 3`3" x 5`11" | Upper |
| 1pc Ensuite bath | 4`9" x 6`2" | Upper |
| 3pc Bathroom | 8`7" x 4`11" | Upper |
| Bedroom | 18`0" x 13`6" | Upper |

