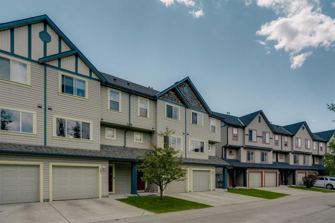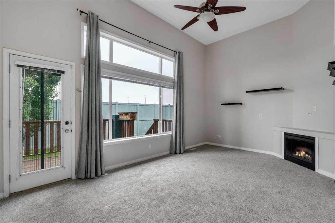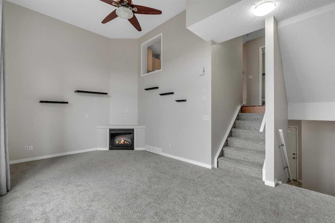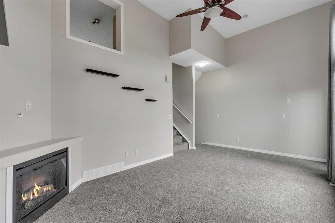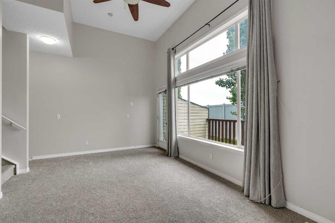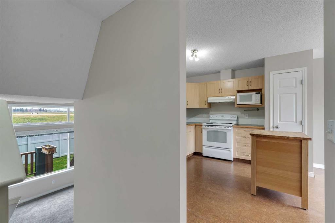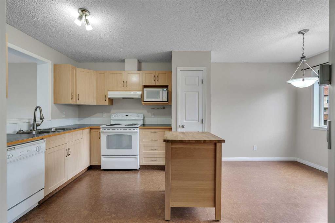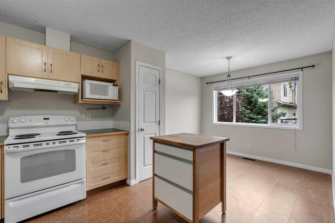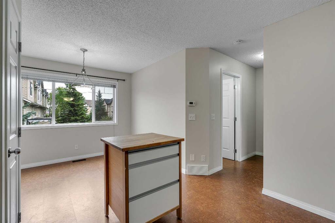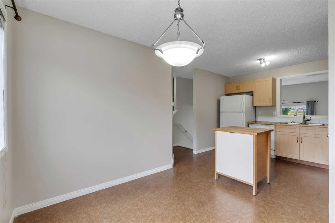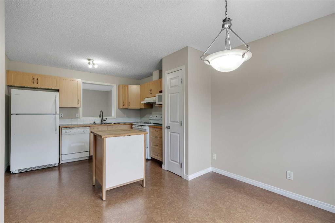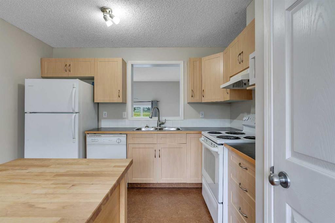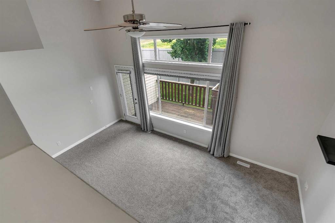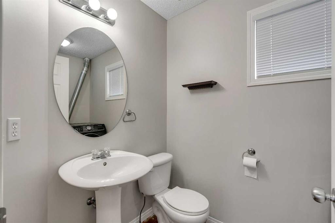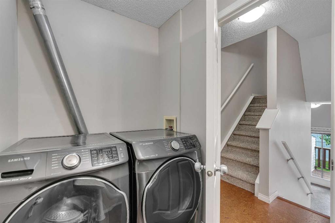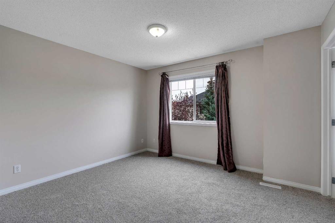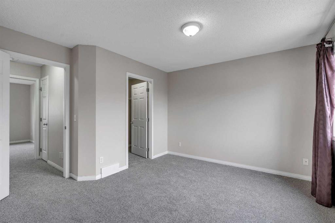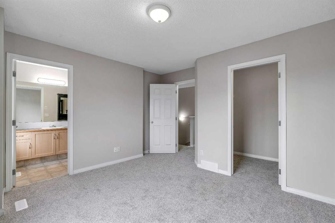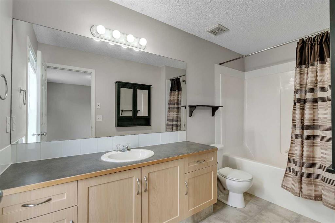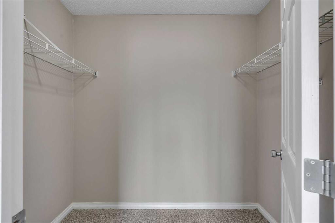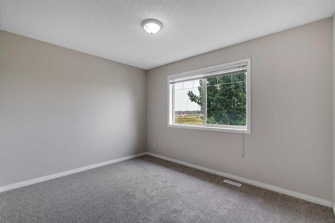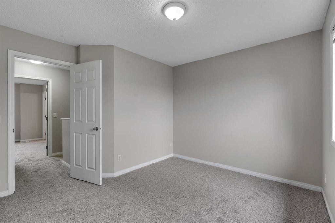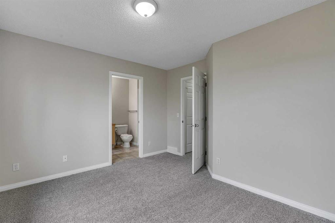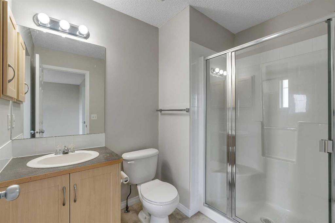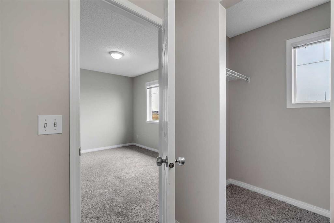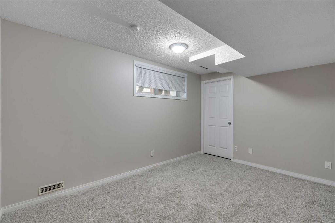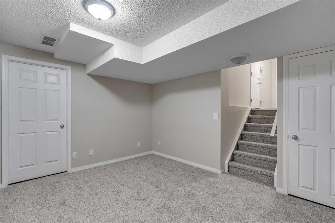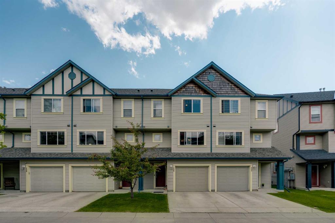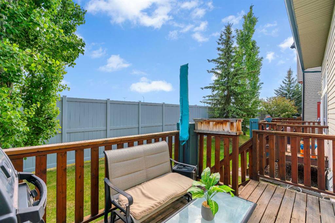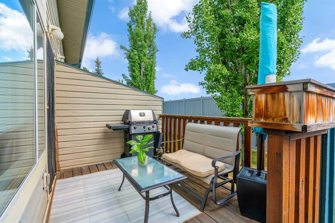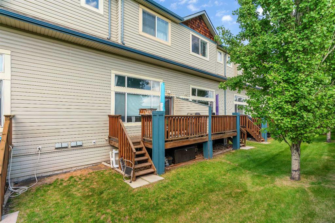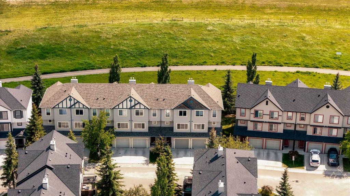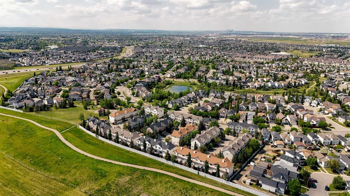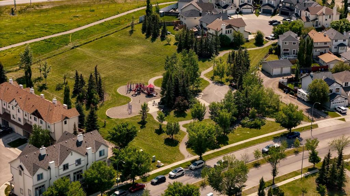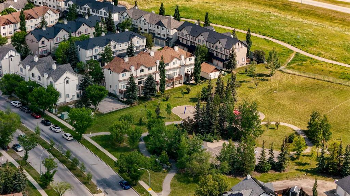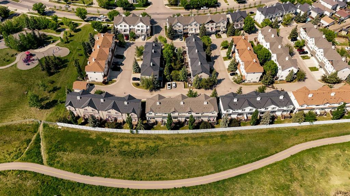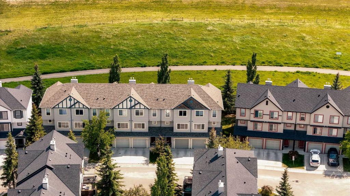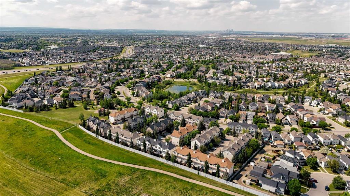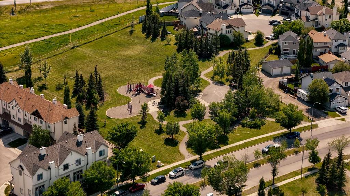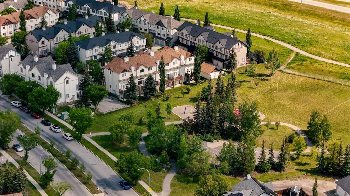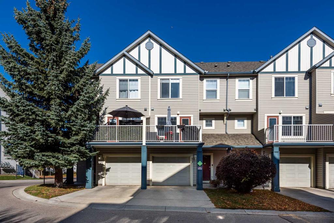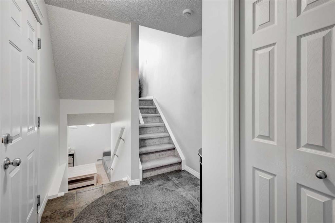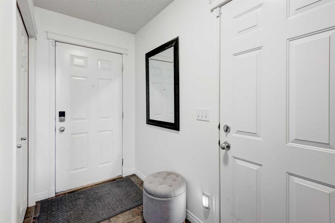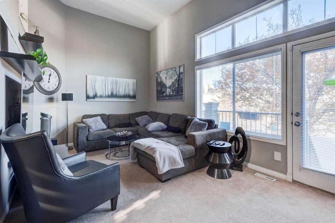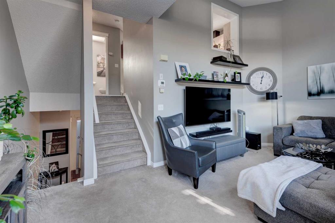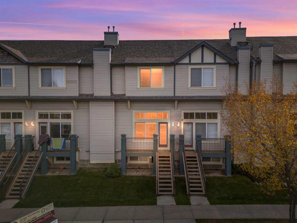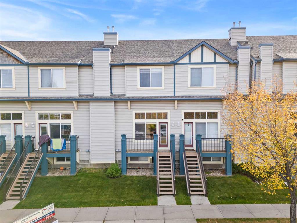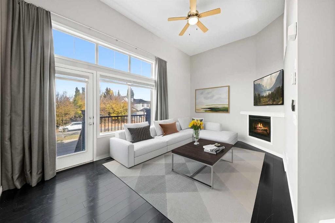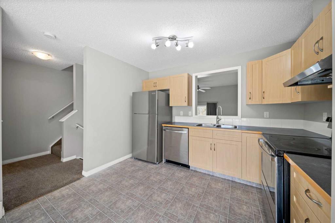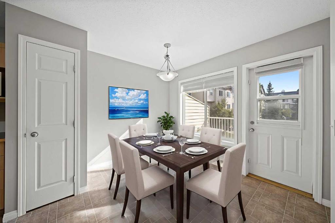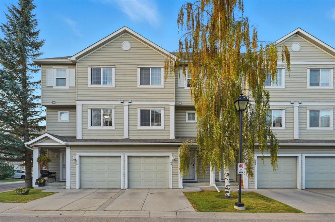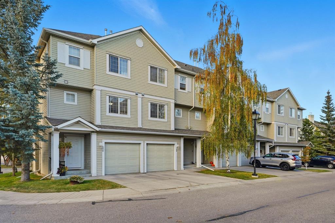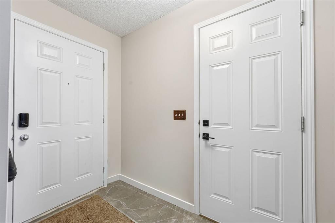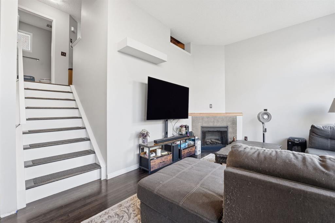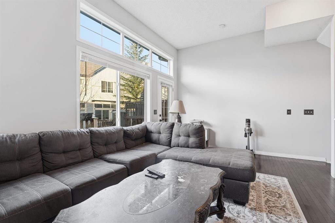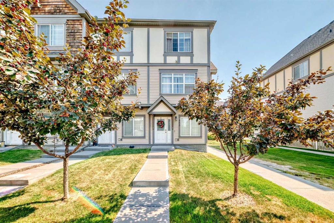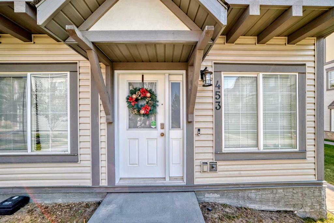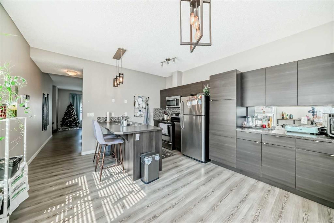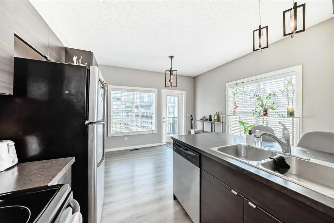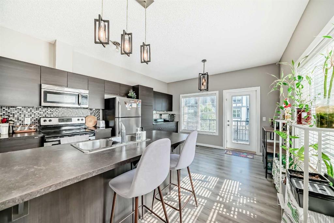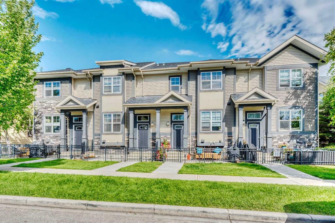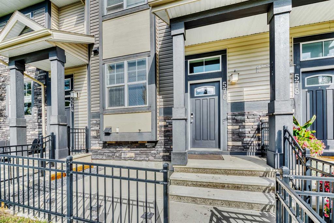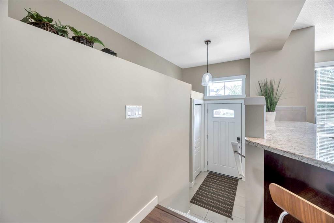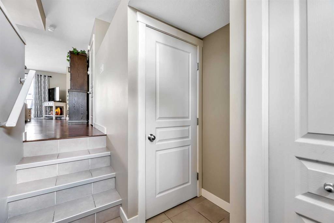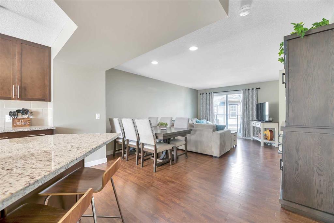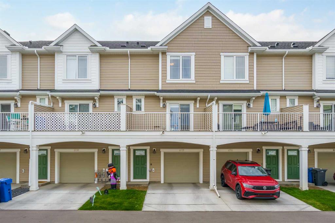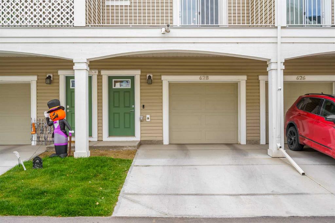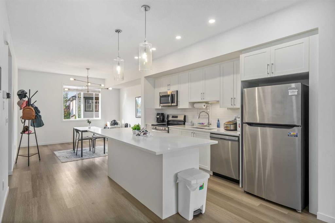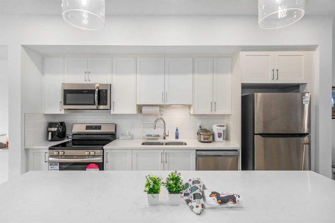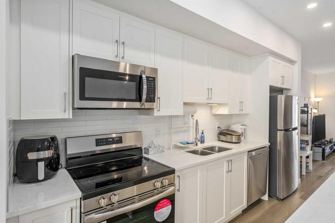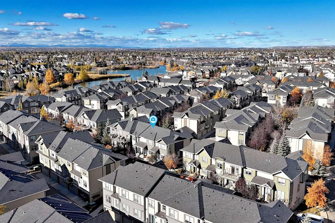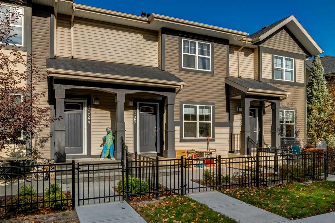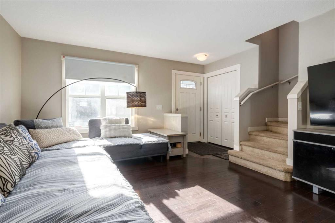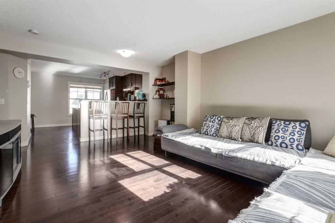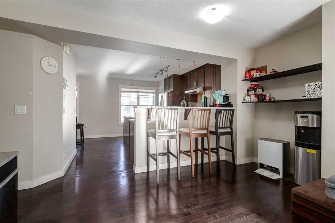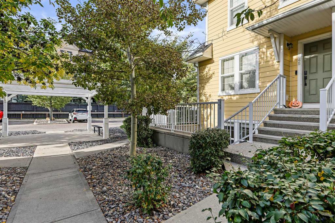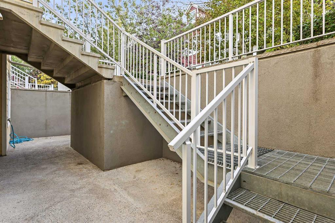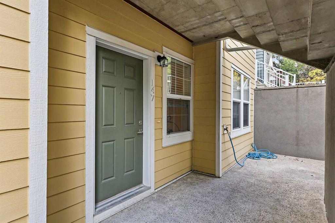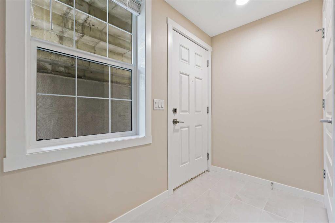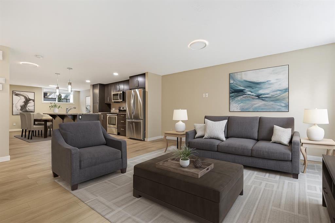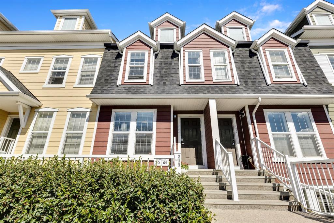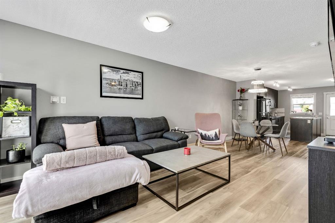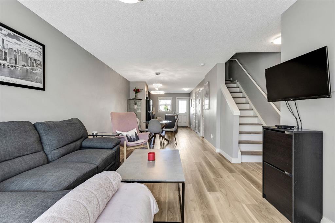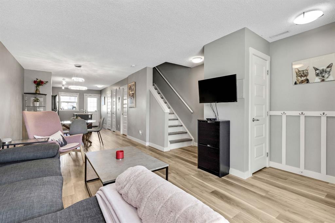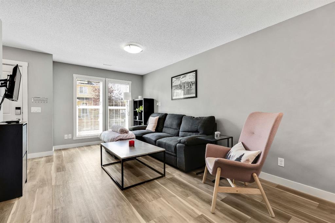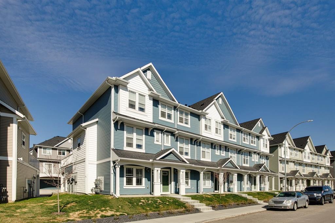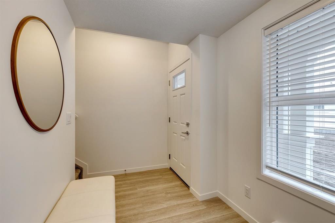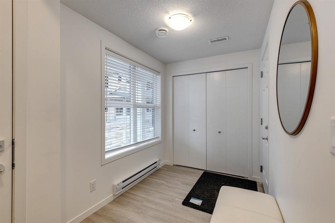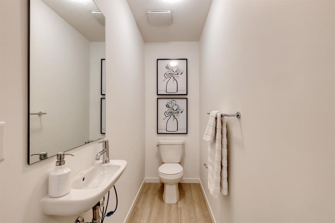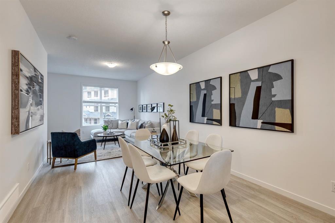135 Copperfield Lane SE
Calgary T2Z 4S9
MLS® Number: A2255010
$ 399,900
2
BEDROOMS
2 + 1
BATHROOMS
1,251
SQUARE FEET
2004
YEAR BUILT
SELLER WILL PAY 3 MONTHS OF THE CONDO FEE FOR A LUCKY BUYER!! FRESHLY PAINTED, NEW CARPET THROUGHOUT, NEWER FURNACE(2022) AND HWT(2020), this 2 bedroom/3 bathroom townhome offers nearly 1500 square feet of developed living space and a single attached garage. Welcome to Copperfield Village, a well run, pet friendly complex with low condo fees, located close to schools, shopping with quick access to Stoney & Deerfoot Trails. A spacious entryway with a large coat closet makes coming and going effortless—room for guests to arrive without feeling crowded, and plenty of space for kids, groceries, and gear entering from either front door or garage. Step up in to the expansive living space space with huge south facing window, soaring high celings and a corner fireplace, which only a few units in the complex have. An exterior door leads out to your private deck with lots of room to BBQ and relax. Perched above the living room, the kitchen and dining level commands attention with its sense of openness making it easy to stay connected with family and friends while cooking or hosting. With plenty of cabinet and counter space, a dedicated pantry and movable island, the kitchen connects seamlessly to dining space highlighted by a large window. Tucked around the corner, the half bathroom/laundry room is located at the base of the stairs leading to the bedroom level. Upstairs, you’ll find two generous bedrooms, each complete with its own walk-in closet and private ensuite. The spacious primary retreat features a 4-piece ensuite with an oversized vanity and tub/shower combo, while the secondary bedroom boasts sweeping south-facing views and a 3-piece ensuite with a walk-in shower. The fully finished basement extends your living space with a versatile recreation room, ideal for a theatre, games room, or fitness area along with extra storage under the stairs and access to the mechanical room. The single attached garage and driveway provide parking for 2 vehicles with visitor parking just steps away.
| COMMUNITY | Copperfield |
| PROPERTY TYPE | Row/Townhouse |
| BUILDING TYPE | Five Plus |
| STYLE | 4 Level Split |
| YEAR BUILT | 2004 |
| SQUARE FOOTAGE | 1,251 |
| BEDROOMS | 2 |
| BATHROOMS | 3.00 |
| BASEMENT | Finished, See Remarks |
| AMENITIES | |
| APPLIANCES | Dishwasher, Refrigerator, Stove(s), Washer/Dryer, Window Coverings |
| COOLING | None |
| FIREPLACE | Electric |
| FLOORING | Carpet, Cork, Tile |
| HEATING | Forced Air |
| LAUNDRY | In Unit, Laundry Room |
| LOT FEATURES | No Neighbours Behind |
| PARKING | Driveway, Single Garage Attached |
| RESTRICTIONS | Board Approval |
| ROOF | Asphalt Shingle |
| TITLE | Fee Simple |
| BROKER | RE/MAX First |
| ROOMS | DIMENSIONS (m) | LEVEL |
|---|---|---|
| 3pc Ensuite bath | 0`0" x 0`0" | Level 4 |
| 4pc Ensuite bath | 0`0" x 0`0" | Level 4 |
| Bedroom - Primary | 12`11" x 12`5" | Level 4 |
| Bedroom | 12`0" x 11`5" | Level 4 |
| Game Room | 13`1" x 10`8" | Basement |
| Living Room | 18`3" x 11`10" | Second |
| 2pc Bathroom | 0`0" x 0`0" | Third |
| Dining Room | 9`11" x 7`9" | Third |
| Kitchen | 11`6" x 10`3" | Third |

