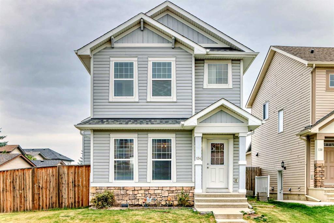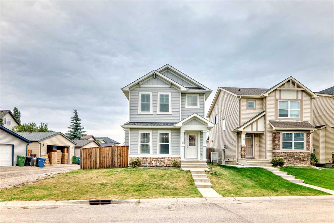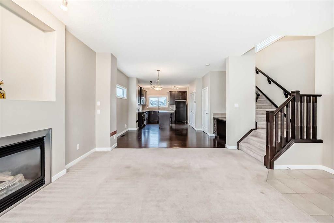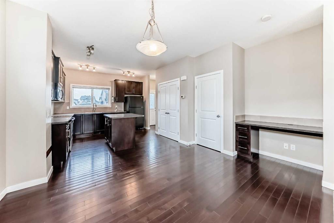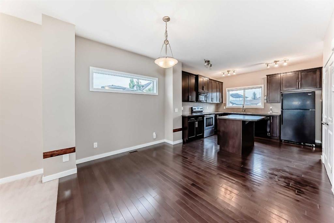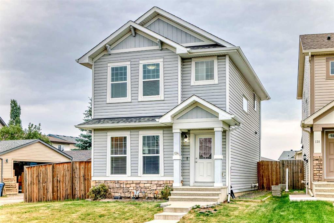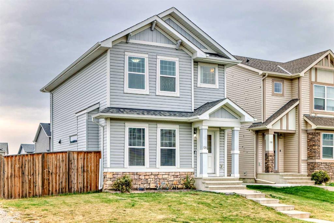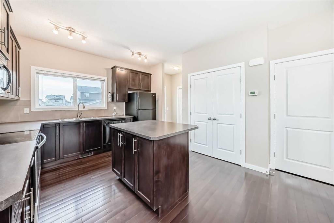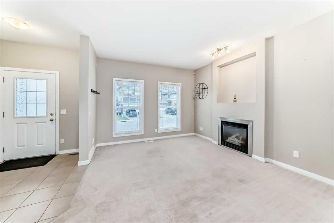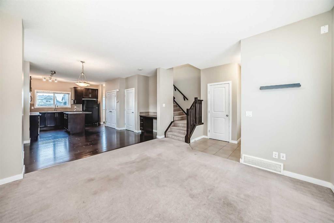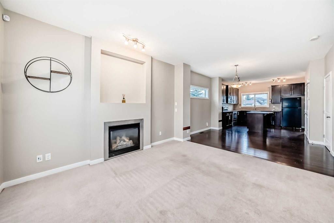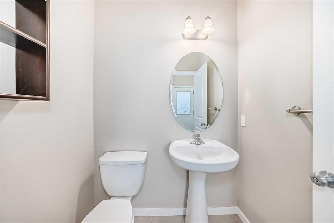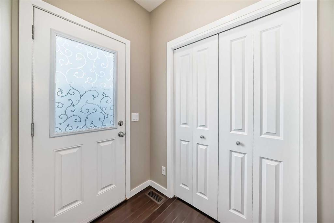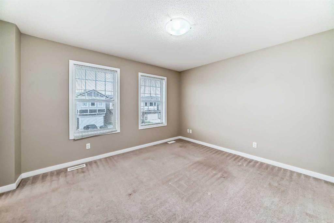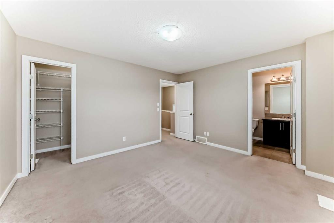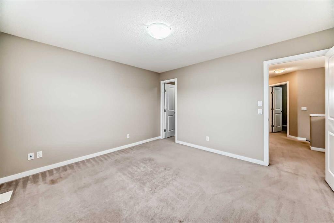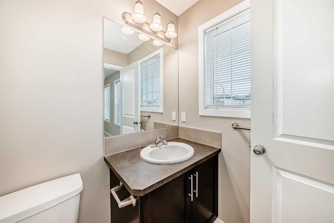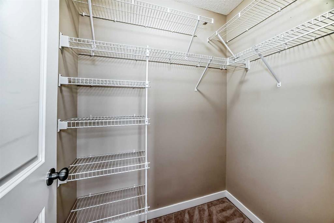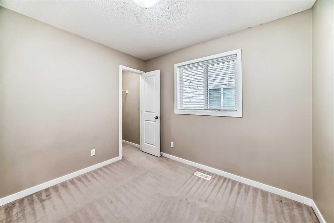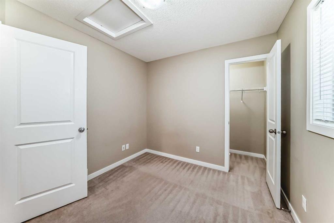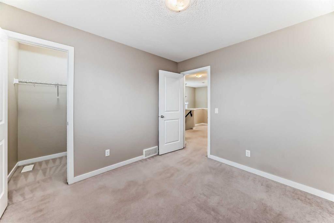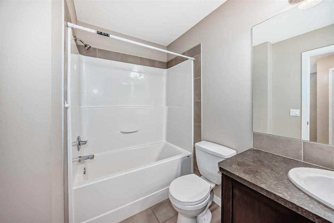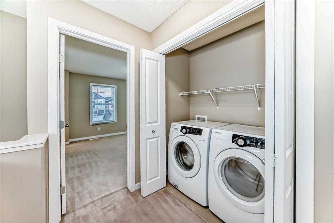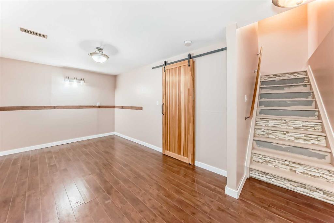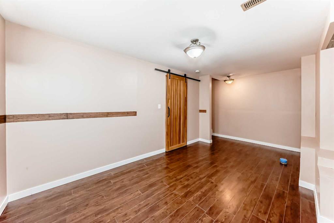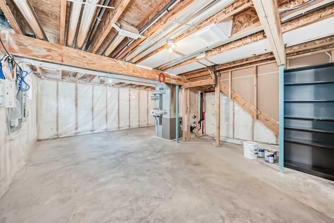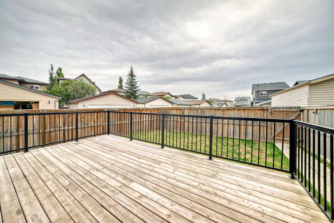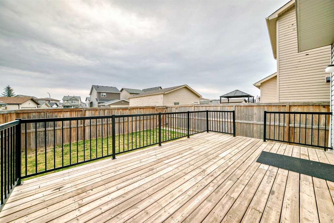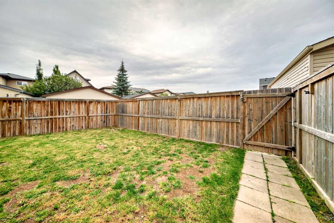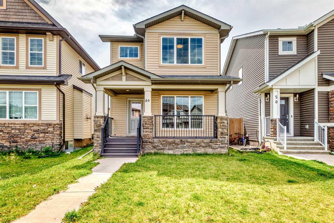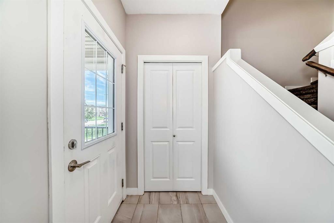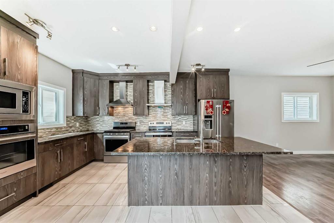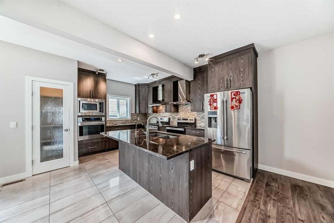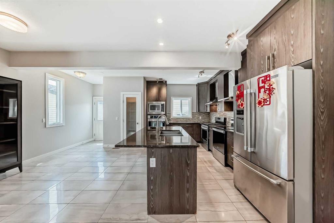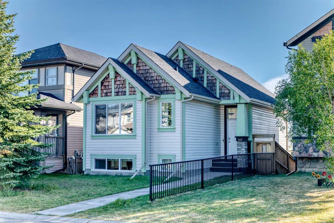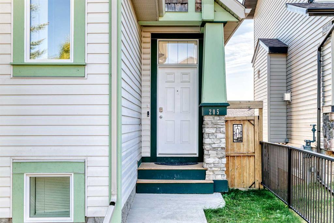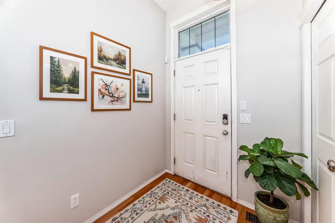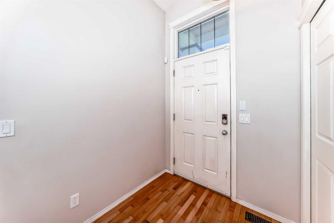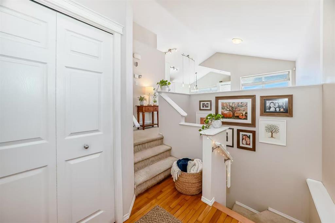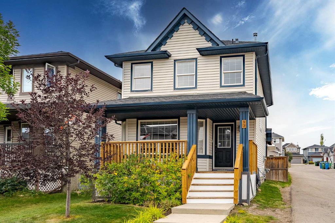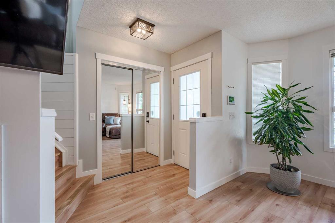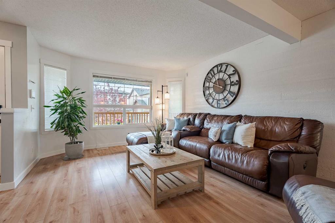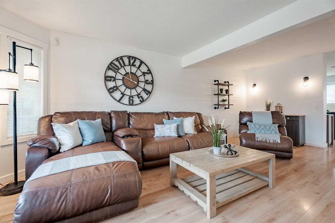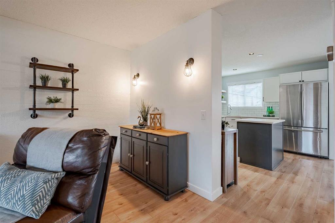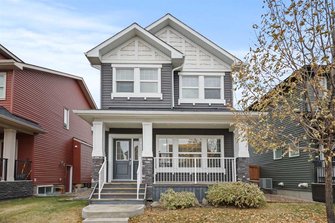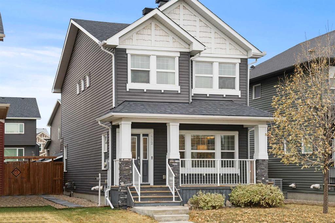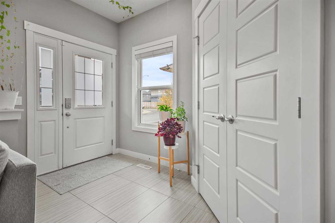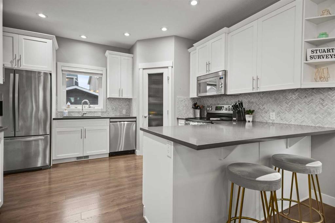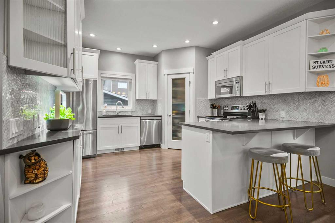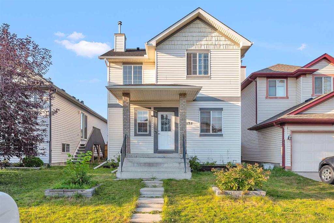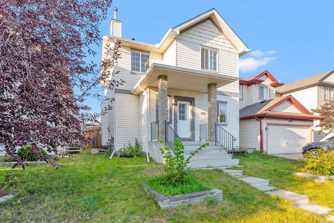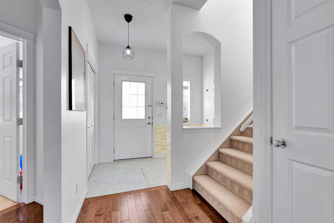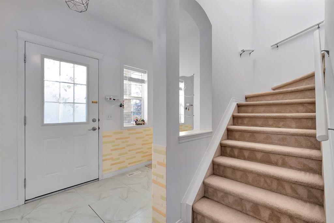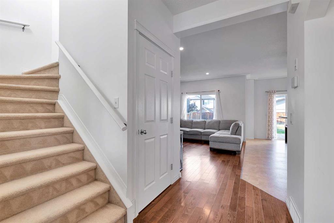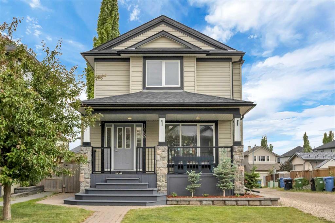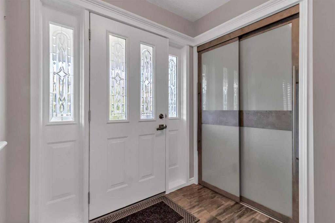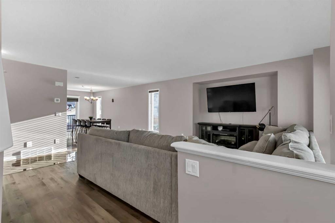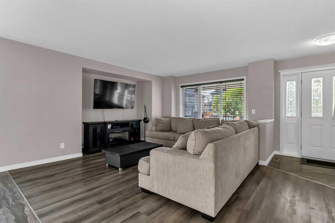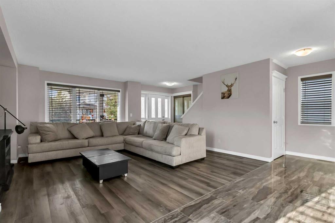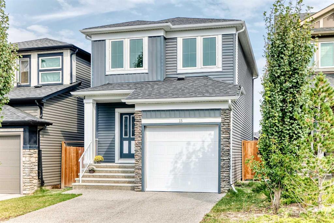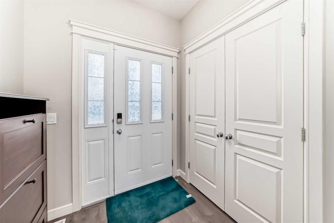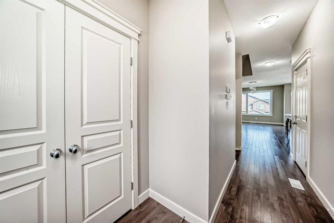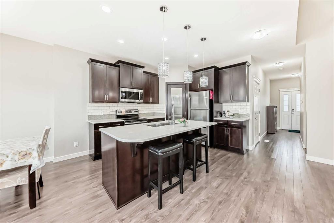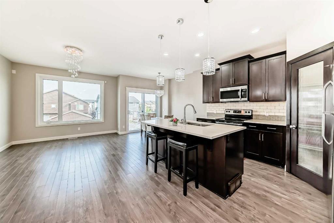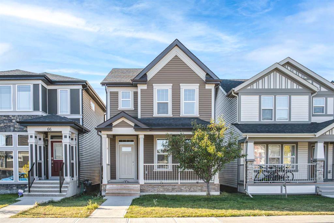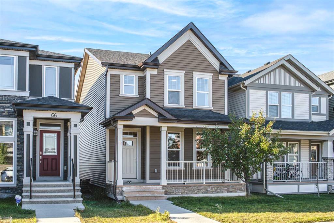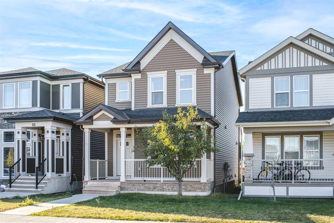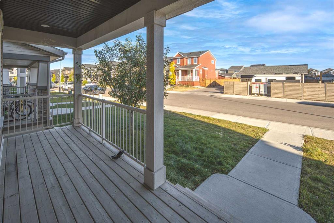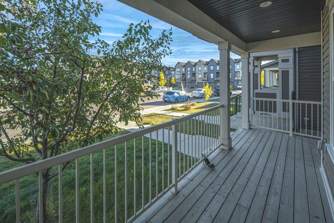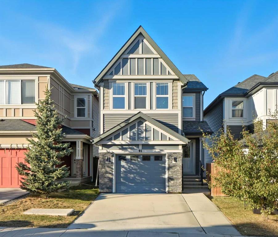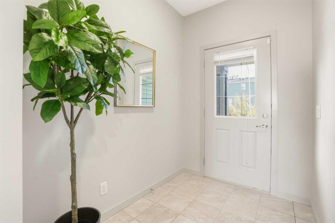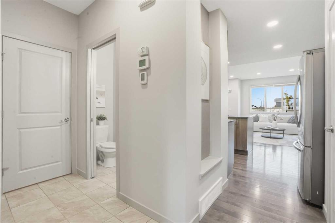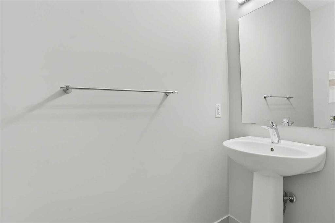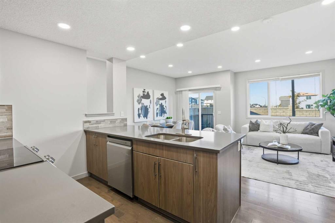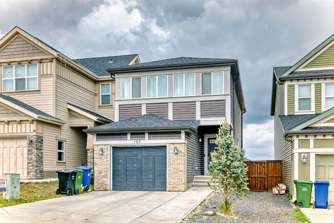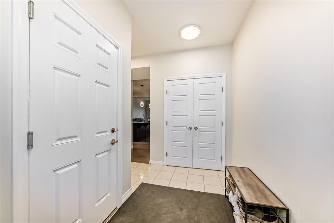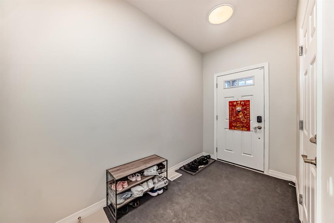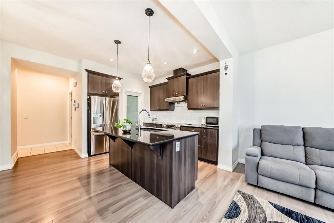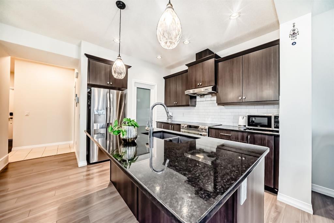134 Panora Road NW
Calgary T3K 0T9
MLS® Number: A2267578
$ 539,990
3
BEDROOMS
2 + 1
BATHROOMS
1,453
SQUARE FEET
2011
YEAR BUILT
Welcome to Panorama Hills CORNER LOT SINGLE HOUSE — where comfort meets community living! Step into one of Calgary’s most desirable and family-friendly neighbourhoods. This beautifully maintained two-storey home is move-in ready, offering a perfect balance of warmth, style, and functionality. With approximately 1,650 sq. ft. of thoughtfully designed living space, plus an additional 197 sq. ft. flex room in the basement, this home provides plenty of room to grow. The open-concept main floor invites natural light throughout, seamlessly connecting the living, dining, and kitchen areas — ideal for both relaxing evenings and family gatherings. Enjoy the cozy tile-surround fireplace in the living room, complemented by a tasteful mix of finishes: ceramic tile in the foyer and powder room, plush carpeting in the living area, and hardwood flooring in the dining and kitchen. The kitchen blends style and practicality with a walk-in pantry, large island, and breakfast bar — perfect for everyday living. Upstairs, you’ll find three spacious bedrooms and two full bathrooms, including a private primary suite with ensuite and walk-in closet. Each bedroom offers generous storage, making organization effortless. The basement, partially unfinished yet fully insulated, gives you the freedom to create your dream space — whether it’s a media lounge, home gym, or kids’ play area. Move-in ready and thoughtfully designed, this charming home is an excellent choice for families and first-time buyers who want to enjoy a vibrant, well-established community surrounded by parks, schools, and amenities.
| COMMUNITY | Panorama Hills |
| PROPERTY TYPE | Detached |
| BUILDING TYPE | House |
| STYLE | 2 Storey |
| YEAR BUILT | 2011 |
| SQUARE FOOTAGE | 1,453 |
| BEDROOMS | 3 |
| BATHROOMS | 3.00 |
| BASEMENT | Full |
| AMENITIES | |
| APPLIANCES | Dishwasher, Electric Stove, Microwave, Refrigerator, Washer/Dryer |
| COOLING | None |
| FIREPLACE | Gas |
| FLOORING | Carpet, Ceramic Tile, Laminate |
| HEATING | Forced Air |
| LAUNDRY | Laundry Room |
| LOT FEATURES | Corner Lot |
| PARKING | Parking Pad |
| RESTRICTIONS | None Known |
| ROOF | Asphalt Shingle |
| TITLE | Fee Simple |
| BROKER | Grand Realty |
| ROOMS | DIMENSIONS (m) | LEVEL |
|---|---|---|
| Flex Space | 9`11" x 17`10" | Basement |
| Furnace/Utility Room | 23`0" x 18`0" | Basement |
| Kitchen With Eating Area | 12`3" x 11`6" | Main |
| Entrance | 8`3" x 6`6" | Main |
| Mud Room | 6`1" x 4`7" | Main |
| 4pc Ensuite bath | 8`2" x 5`5" | Main |
| Dining Room | 11`7" x 12`6" | Main |
| Other | 11`11" x 19`0" | Main |
| Living Room | 13`1" x 11`11" | Main |
| 2pc Bathroom | 5`2" x 5`5" | Main |
| Walk-In Closet | 4`0" x 5`7" | Upper |
| Walk-In Closet | 3`4" x 4`5" | Upper |
| Laundry | 5`8" x 3`0" | Upper |
| Bedroom | 10`6" x 9`8" | Upper |
| Bedroom | 9`11" x 8`11" | Upper |
| Bedroom - Primary | 11`11" x 13`3" | Upper |
| 4pc Bathroom | 8`10" x 5`7" | Upper |
| Walk-In Closet | 3`4" x 4`2" | Upper |

