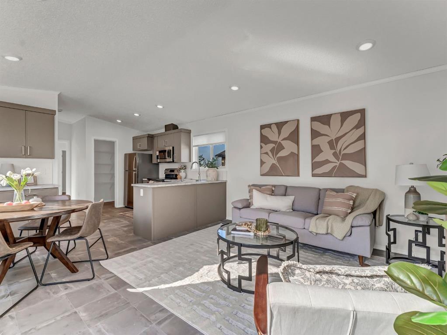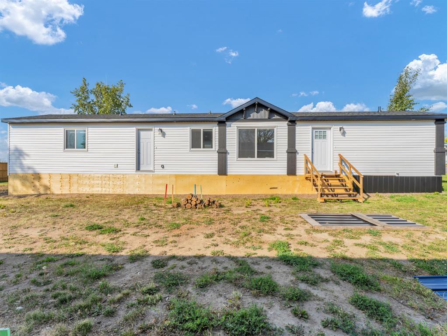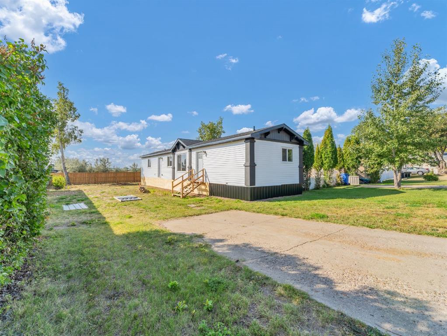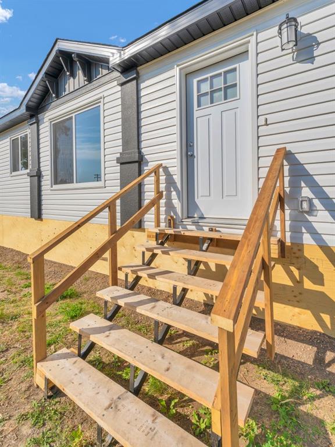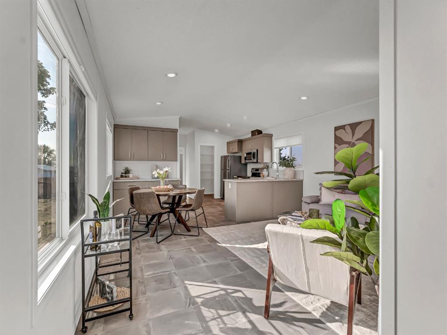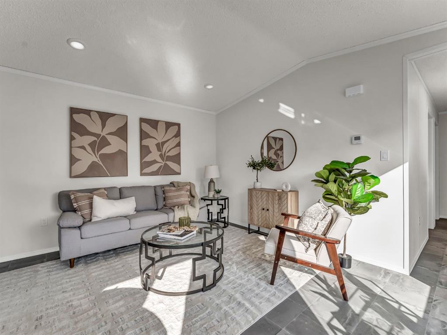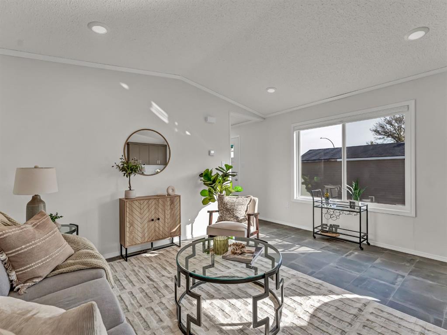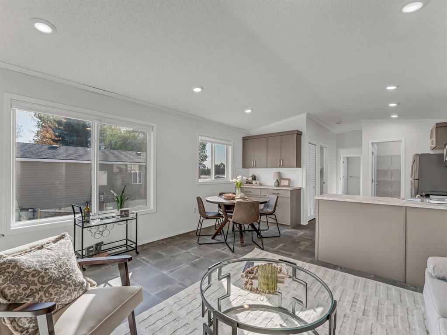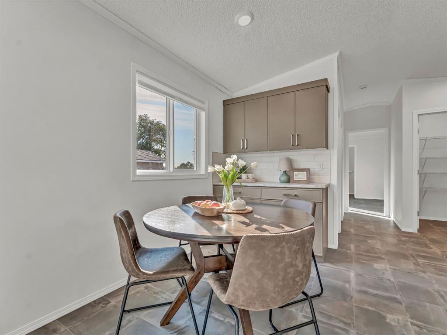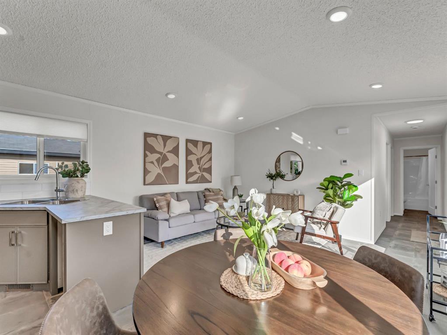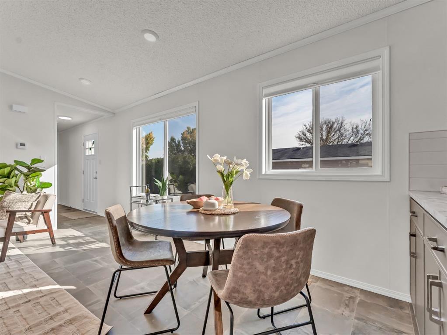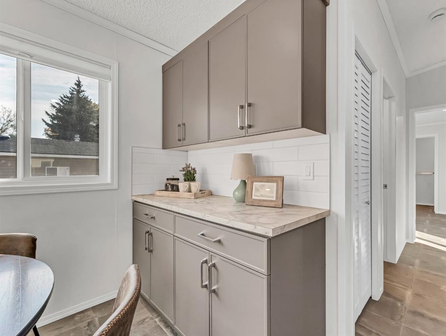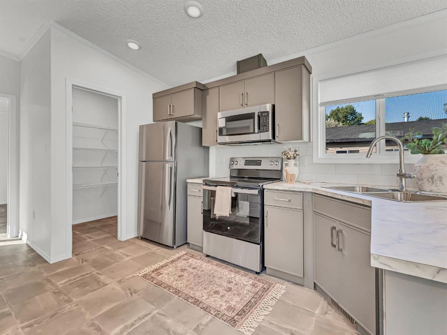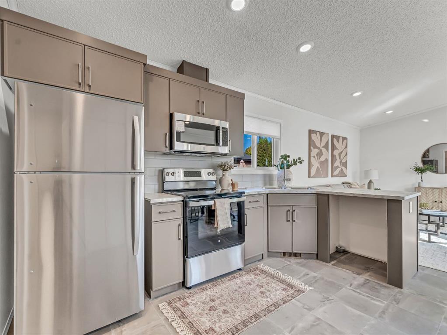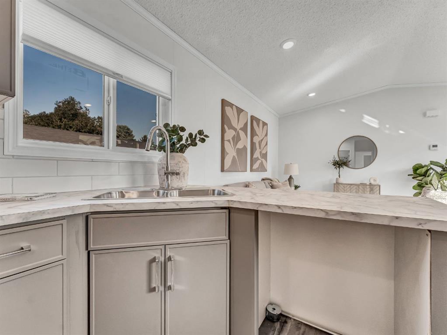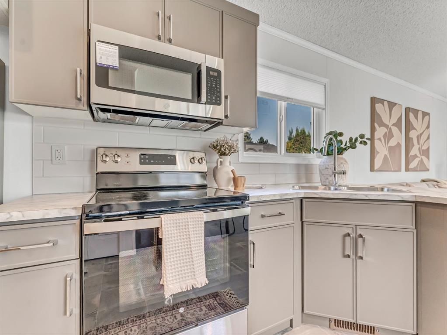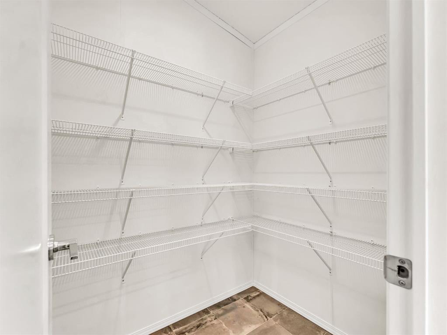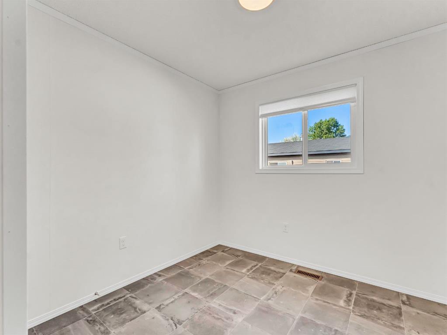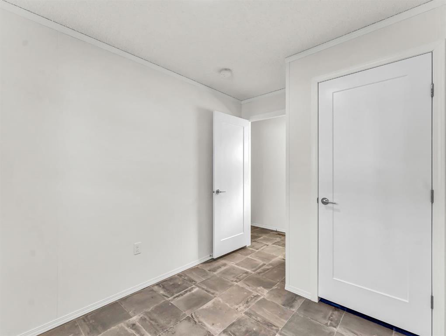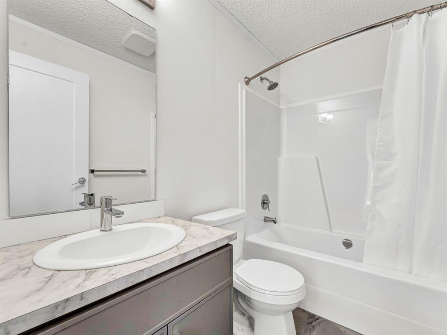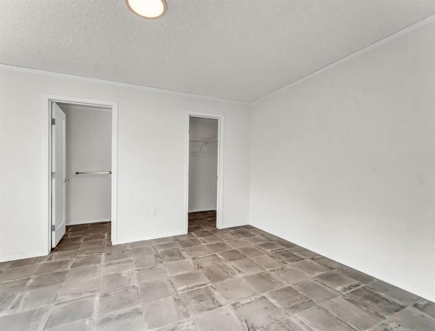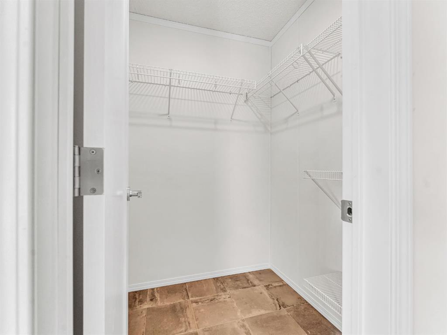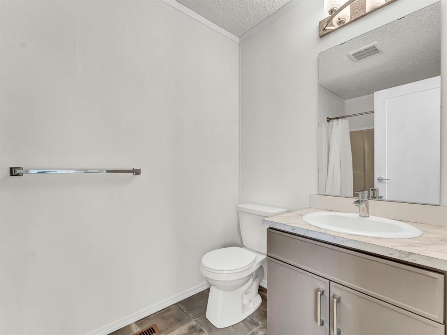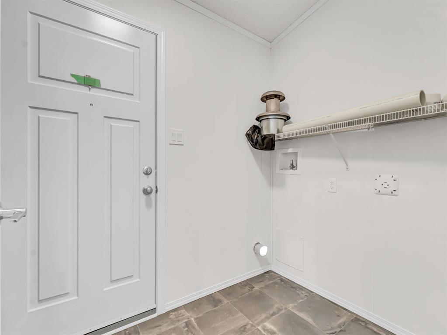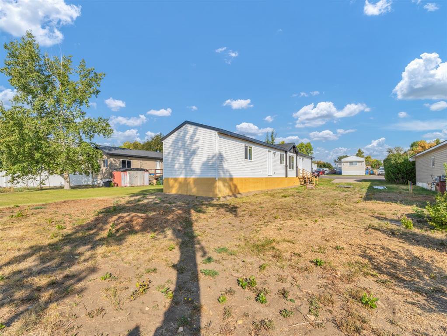134, 4000 13 Avenue SE
Medicine Hat T1B 1J3
MLS® Number: A2258707
$ 219,900
3
BEDROOMS
2 + 0
BATHROOMS
1,065
SQUARE FEET
2025
YEAR BUILT
Welcome to a beautifully and thoughtfully built, brand new 3-bedroom, 2-bath mobile home that combines modern design, quality craftsmanship, and affordable living. As you step inside, you’ll be greeted by an open-concept living area that feels inviting and relaxing. The spacious kitchen features sleek cabinetry, stainless steel appliances, walk-in panty and an elegant coffee bar. Just off the kitchen is a convenient laundry room with access to the yard. Tucked at the back of the home is a private primary suite, complete with its own en-suite bathroom and walk-in closet, offering a peaceful retreat at the end of the day. Two additional bedrooms and a second full bathroom provide plenty of space for family, guests or a home office. Lot rental fees are $1014/month and include water, gas, sewer and garbage removal. This home offers the perfect opportunity to own new construction at an affordable price. All you need to do is move in!
| COMMUNITY | SE Southridge |
| PROPERTY TYPE | Mobile |
| BUILDING TYPE | Manufactured House |
| STYLE | Single Wide Mobile Home |
| YEAR BUILT | 2025 |
| SQUARE FOOTAGE | 1,065 |
| BEDROOMS | 3 |
| BATHROOMS | 2.00 |
| BASEMENT | |
| AMENITIES | |
| APPLIANCES | Dishwasher, Microwave, Refrigerator, Stove(s) |
| COOLING | |
| FIREPLACE | N/A |
| FLOORING | Linoleum |
| HEATING | Forced Air |
| LAUNDRY | Laundry Room |
| LOT FEATURES | |
| PARKING | Parking Pad |
| RESTRICTIONS | Board Approval, Pet Restrictions or Board approval Required |
| ROOF | Asphalt Shingle |
| TITLE | |
| BROKER | ROYAL LEPAGE COMMUNITY REALTY |
| ROOMS | DIMENSIONS (m) | LEVEL |
|---|---|---|
| Entrance | 3`6" x 13`0" | Main |
| Living Room | 14`6" x 12`3" | Main |
| Dining Room | 5`4" x 9`3" | Main |
| Kitchen | 9`2" x 12`2" | Main |
| Bedroom - Primary | 14`6" x 11`2" | Main |
| Bedroom | 8`5" x 8`6" | Main |
| Bedroom | 9`1" x 9`6" | Main |
| 4pc Bathroom | 5`1" x 8`1" | Main |
| 4pc Ensuite bath | 9`7" x 5`1" | Main |
| Laundry | 5`1" x 9`10" | Main |
| Walk-In Closet | 4`7" x 5`1" | Main |
| Pantry | 5`6" x 4`5" | Main |

