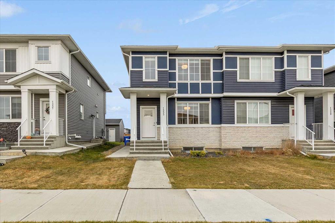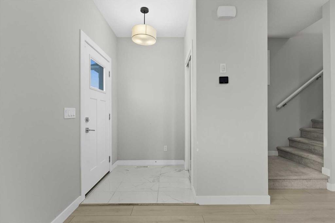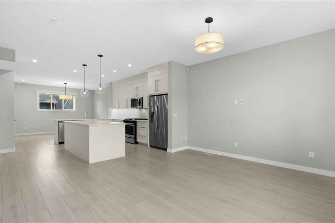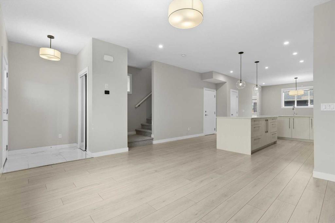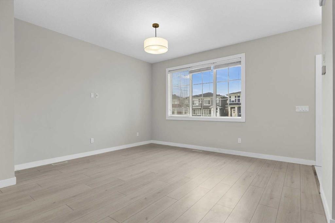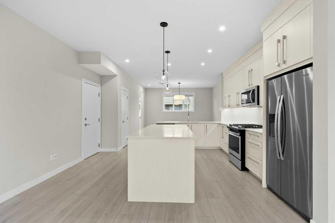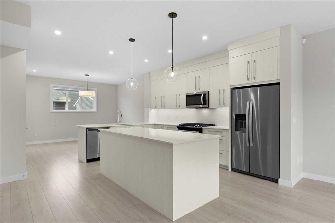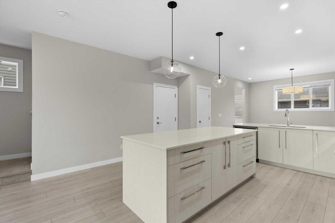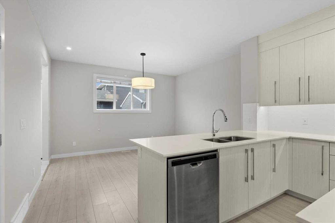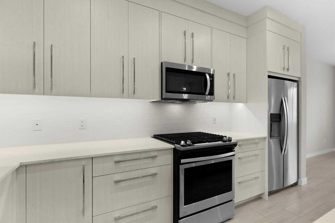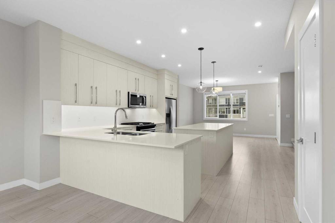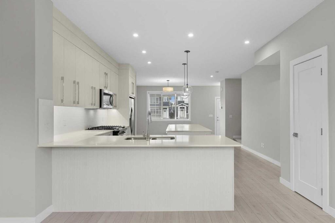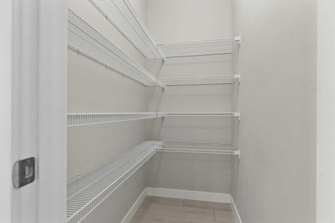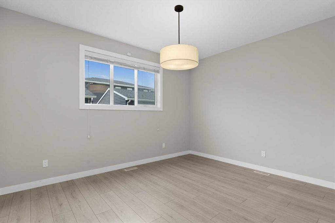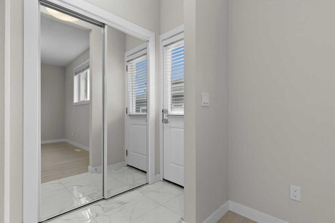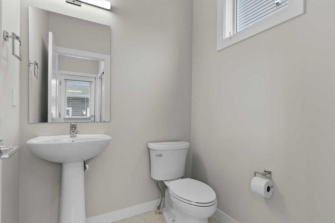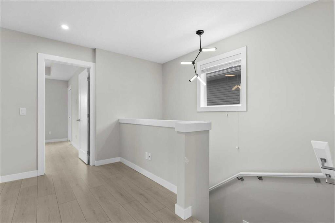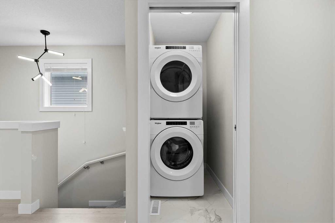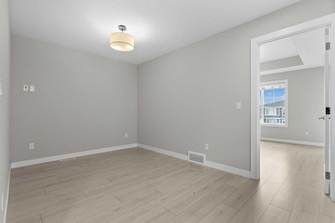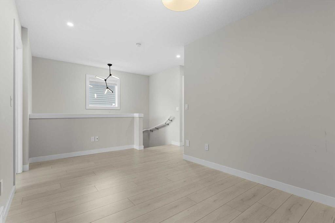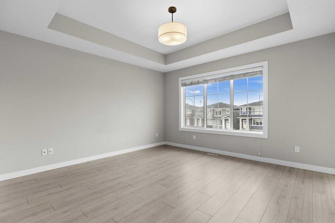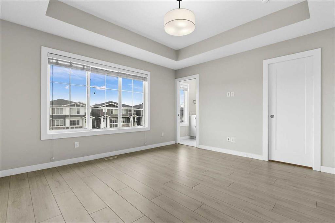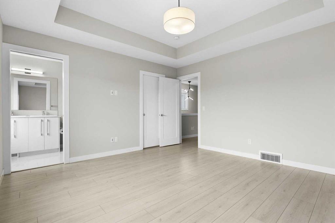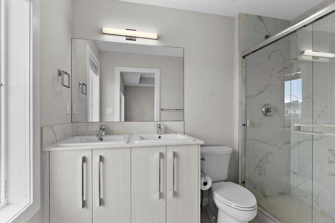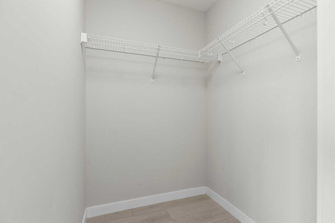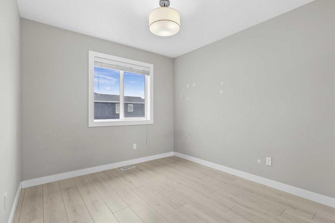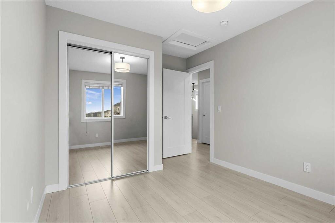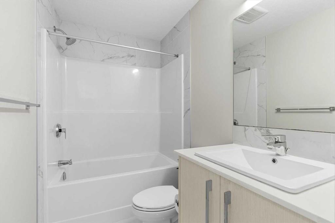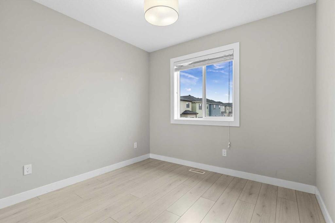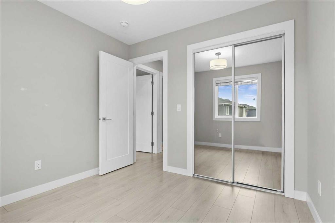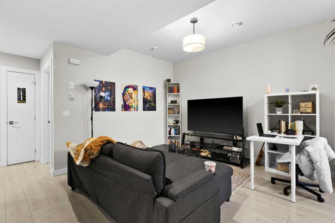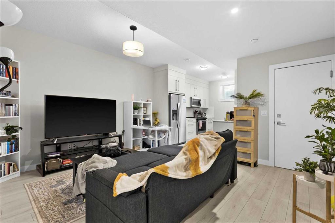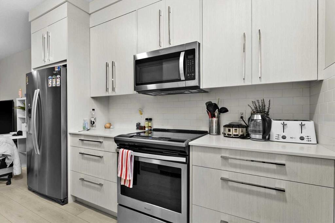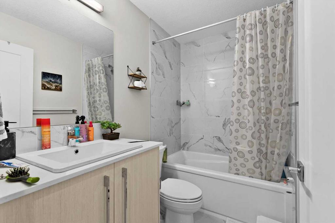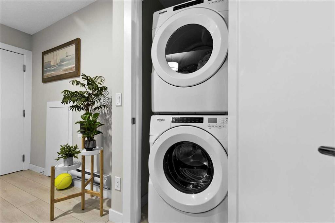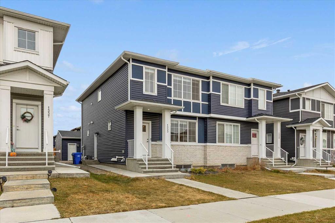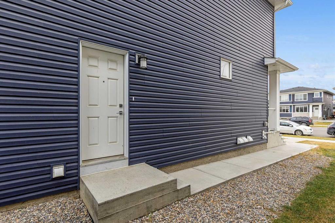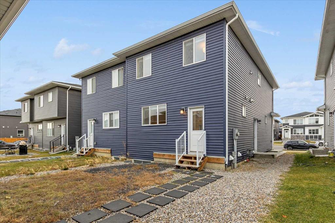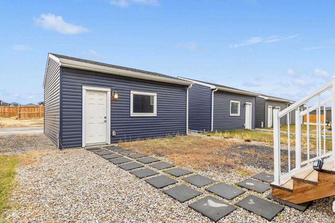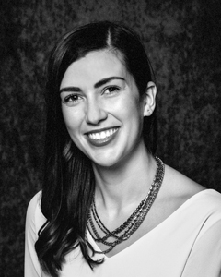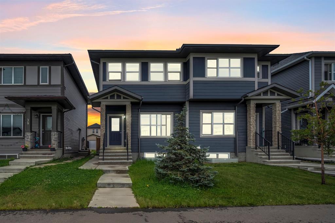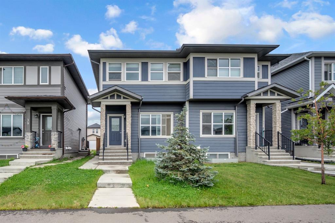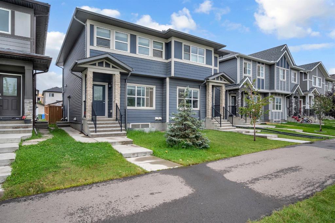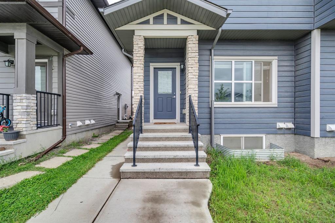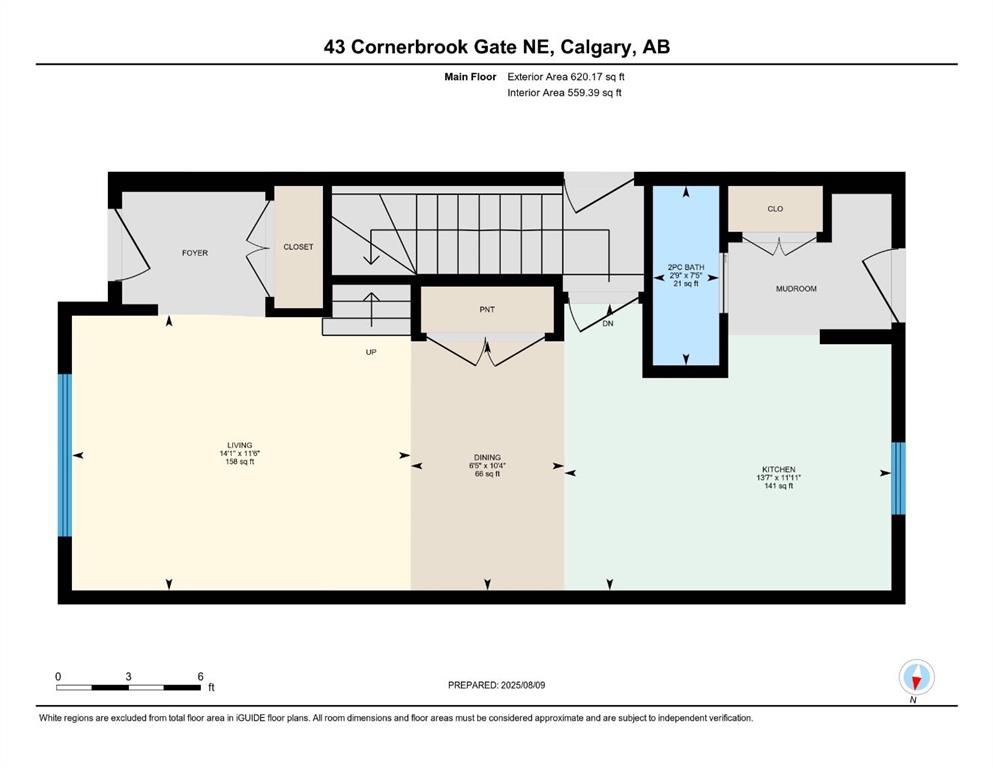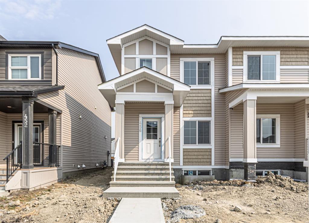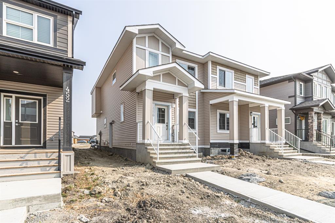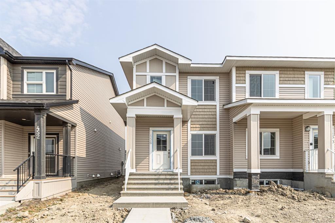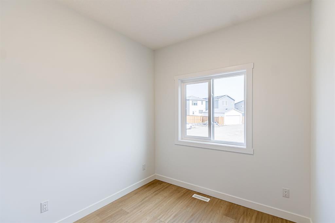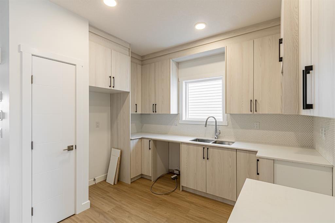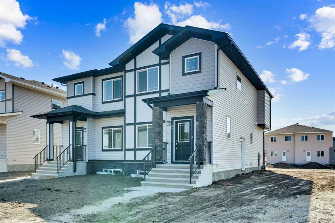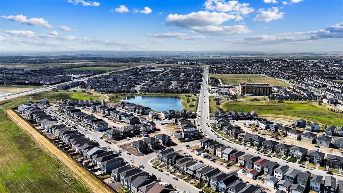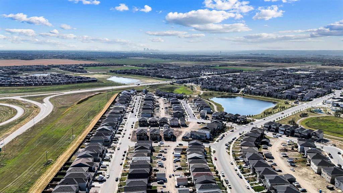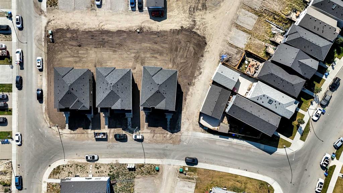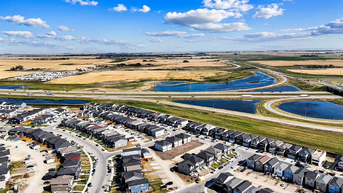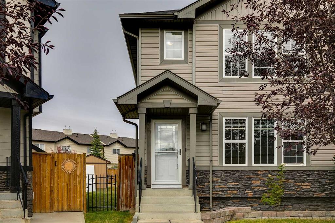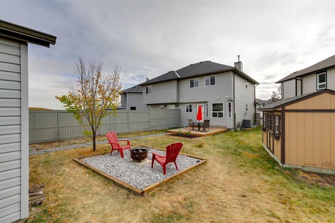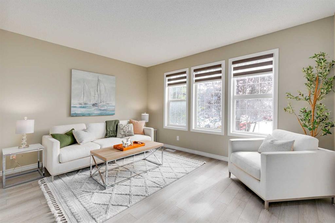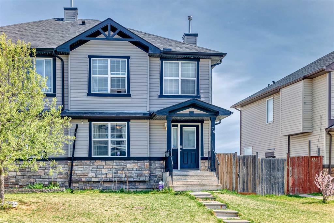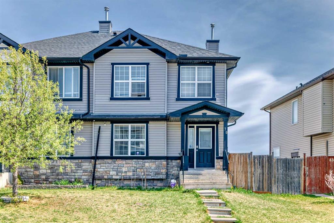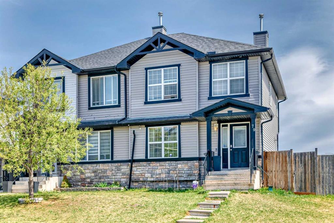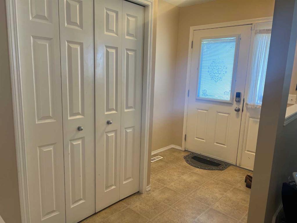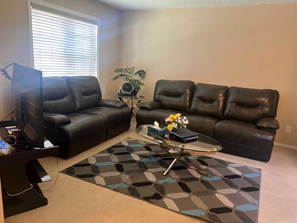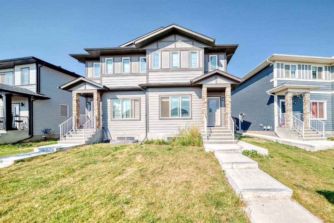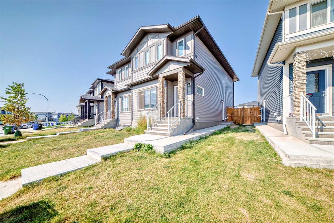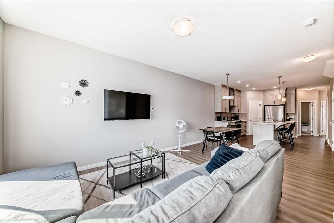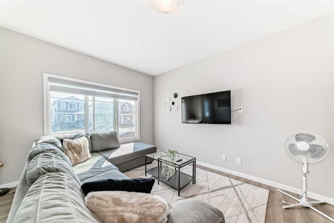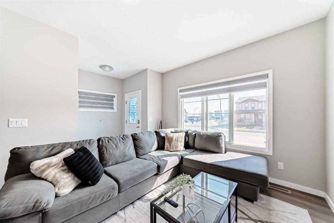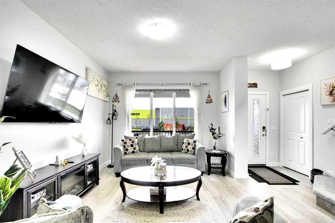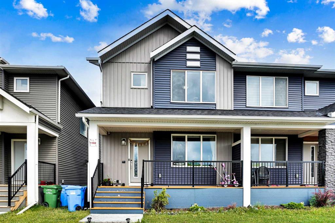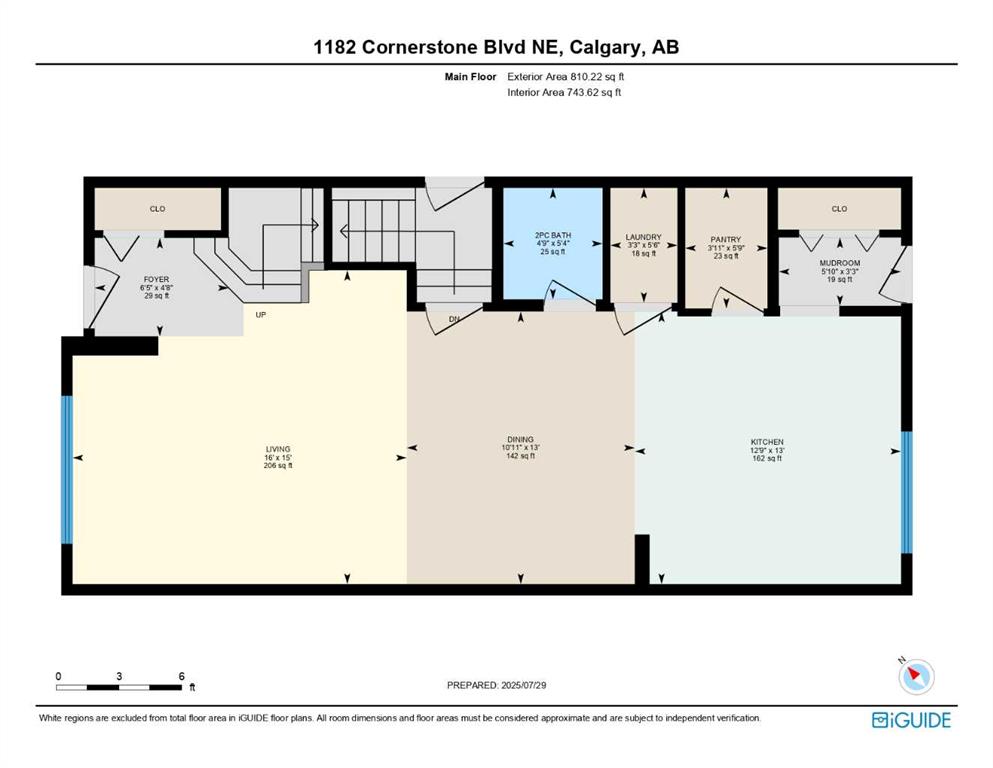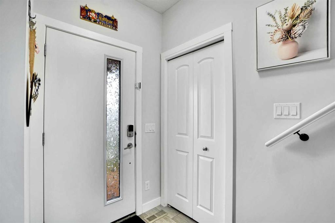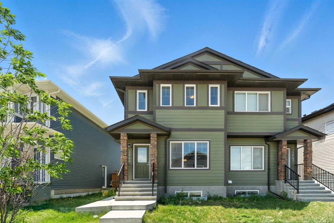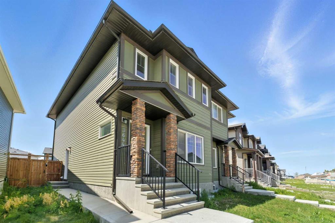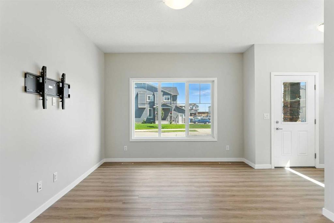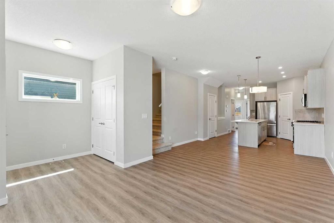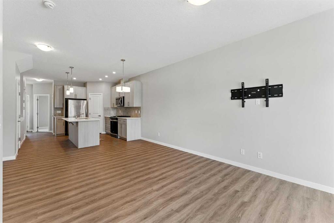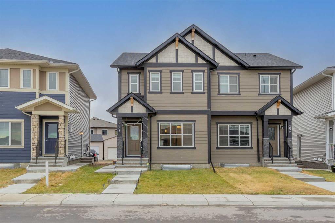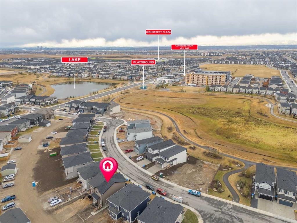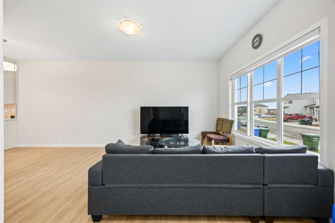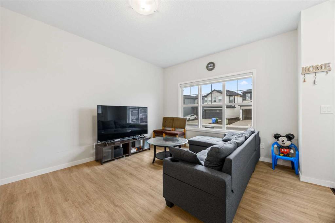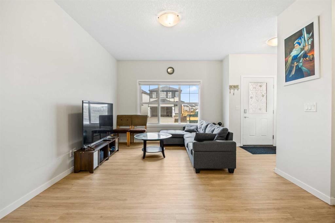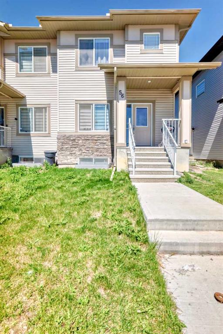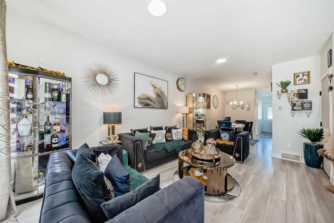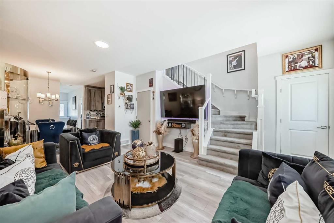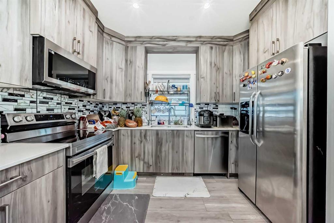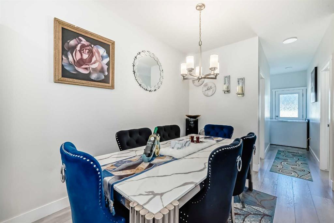1333 Cornerstone Way NE
Calgary T3N 1Y2
MLS® Number: A2265383
$ 599,999
4
BEDROOMS
3 + 1
BATHROOMS
2021
YEAR BUILT
Welcome to this stylish half-duplex with a legal secondary suite located in the thriving northeast community of Cornerstone. The main floor features an open layout with a generous living area, dining space, and a well-appointed kitchen showcasing a central island, quartz countertops, stainless steel appliances, and a gas range, perfect for both everyday living and entertaining. Upstairs includes three spacious bedrooms, including a primary suite with a walk-in closet and a 4-piece ensuite with double vanity. You’ll also find a second 4-piece bathroom, laundry on the same level, and a bonus area offering flexibility for a home office, playroom, or media space. The one-bedroom legal basement suite has its own kitchen, living room, 4-piece bathroom, and laundry, and is currently tenant-occupied, offering a great mortgage helper or investment opportunity. A double detached garage adds convenience, and the location offers quick access to Stoney Trail, Country Hills Blvd, shopping, parks, and schools. A fantastic opportunity for homeowners or investors in one of Calgary’s fastest-growing communities.
| COMMUNITY | Cornerstone |
| PROPERTY TYPE | Semi Detached (Half Duplex) |
| BUILDING TYPE | Duplex |
| STYLE | 2 Storey, Side by Side |
| YEAR BUILT | 2021 |
| SQUARE FOOTAGE | 1,645 |
| BEDROOMS | 4 |
| BATHROOMS | 4.00 |
| BASEMENT | Finished, Full, Suite |
| AMENITIES | |
| APPLIANCES | Dishwasher, Gas Range, Microwave Hood Fan, Refrigerator, Washer/Dryer Stacked, Window Coverings |
| COOLING | None |
| FIREPLACE | N/A |
| FLOORING | Carpet, Tile, Vinyl Plank |
| HEATING | Baseboard, Forced Air |
| LAUNDRY | In Unit, Multiple Locations |
| LOT FEATURES | Back Lane, Back Yard |
| PARKING | Double Garage Detached |
| RESTRICTIONS | Restrictive Covenant |
| ROOF | Asphalt Shingle |
| TITLE | Fee Simple |
| BROKER | CIR Realty |
| ROOMS | DIMENSIONS (m) | LEVEL |
|---|---|---|
| Furnace/Utility Room | 8`4" x 6`6" | Lower |
| 2pc Bathroom | 5`5" x 5`3" | Main |
| Dining Room | 13`4" x 10`10" | Main |
| Kitchen | 14`10" x 15`3" | Main |
| Living Room | 15`4" x 12`11" | Main |
| 4pc Bathroom | 9`4" x 4`11" | Second |
| 4pc Ensuite bath | 5`4" x 9`1" | Second |
| Bedroom | 9`4" x 12`5" | Second |
| Bedroom | 9`5" x 9`0" | Second |
| Bonus Room | 15`3" x 8`10" | Second |
| Bedroom - Primary | 13`6" x 13`0" | Second |
| 4pc Bathroom | 4`11" x 8`0" | Suite |
| Bedroom | 10`4" x 12`8" | Suite |
| Kitchen | 9`1" x 11`0" | Suite |
| Living Room | 14`8" x 13`5" | Suite |

