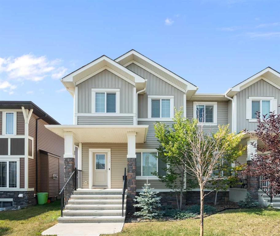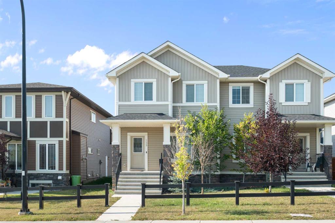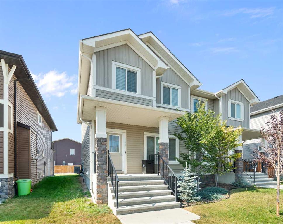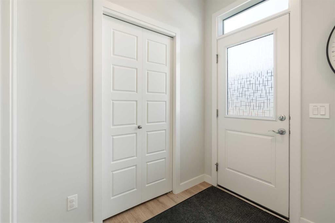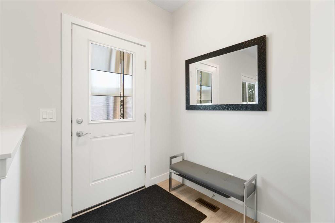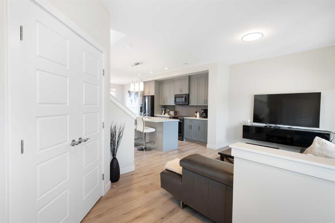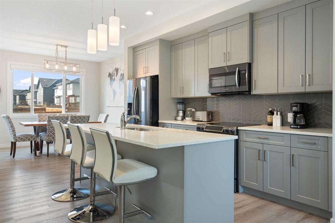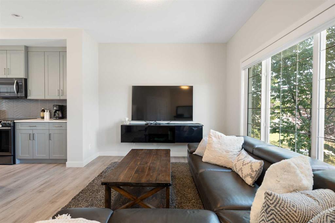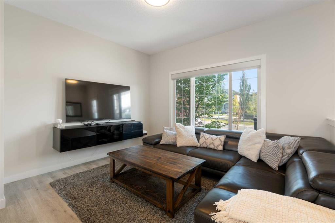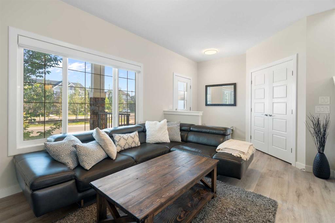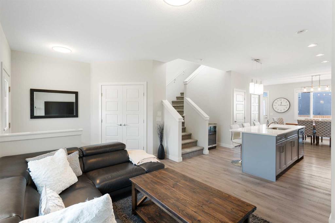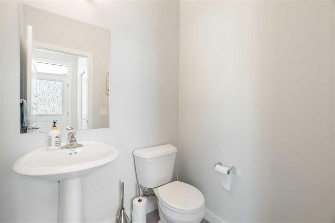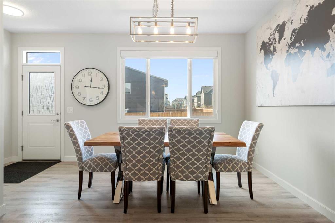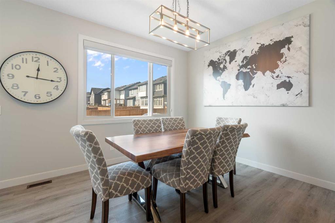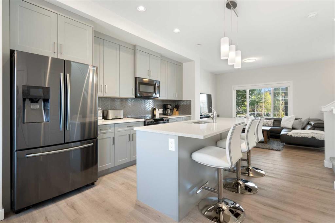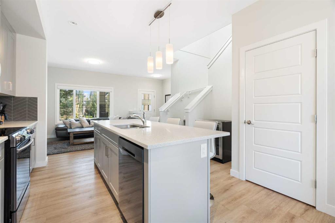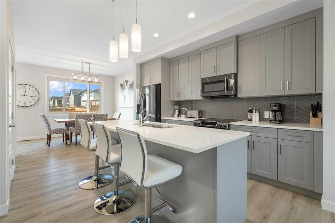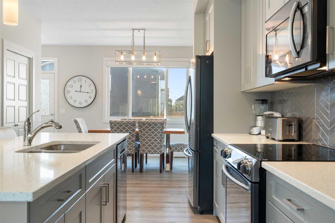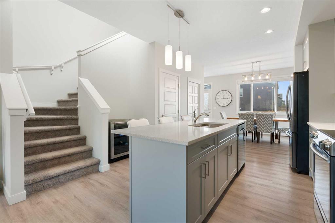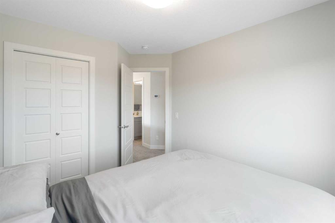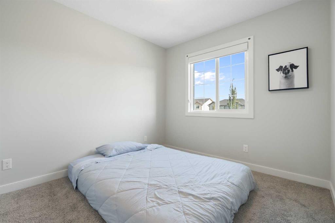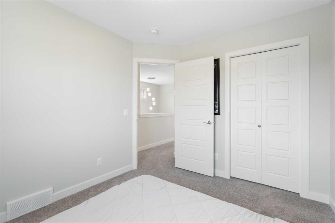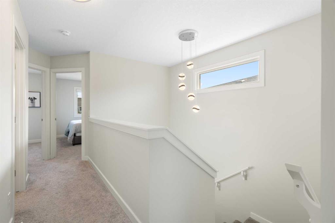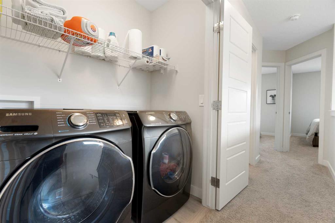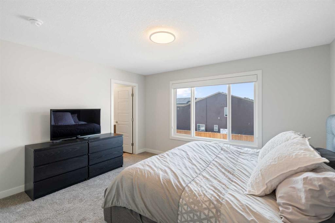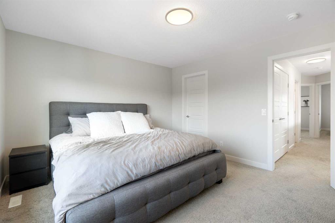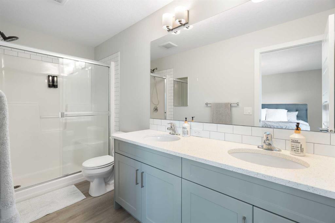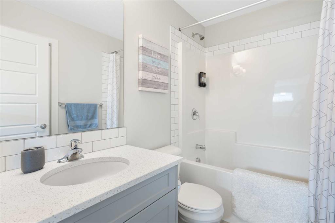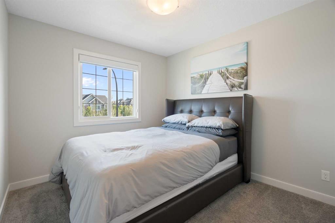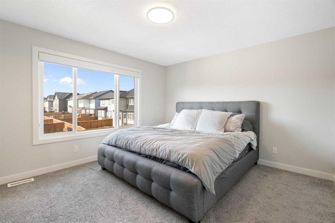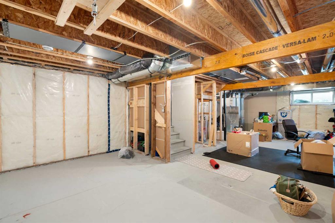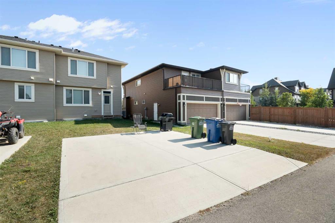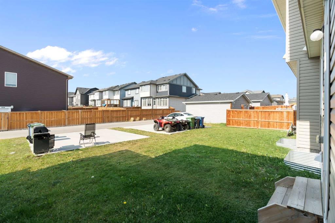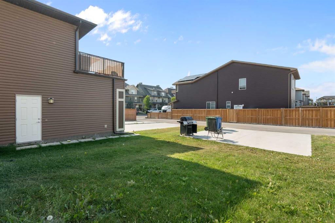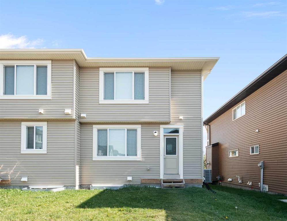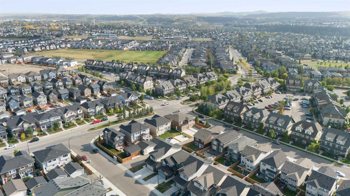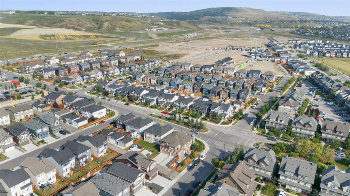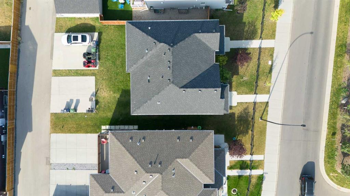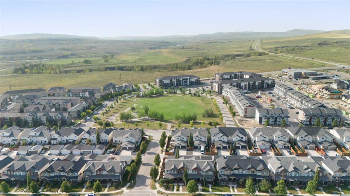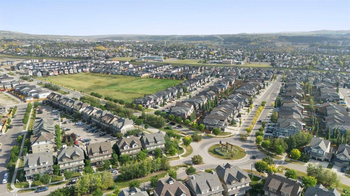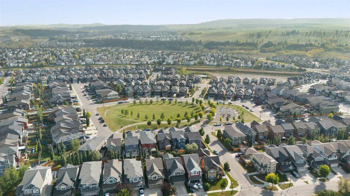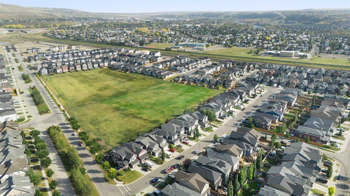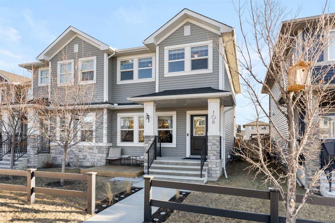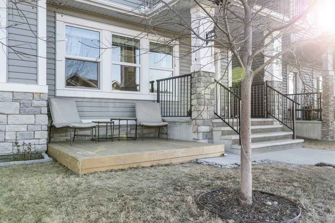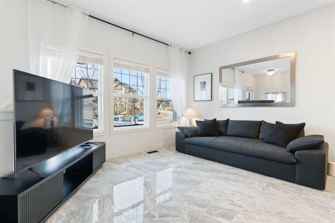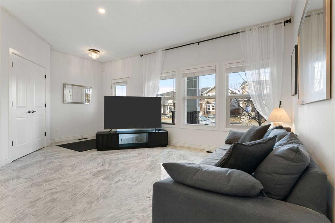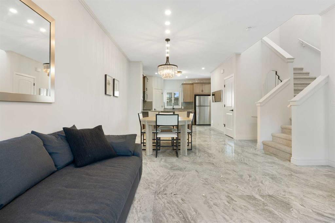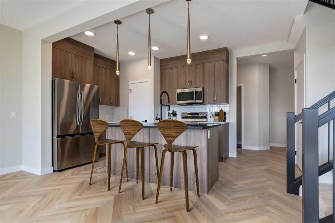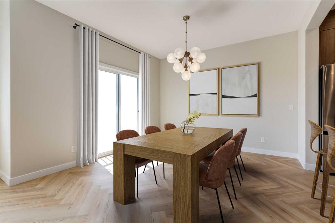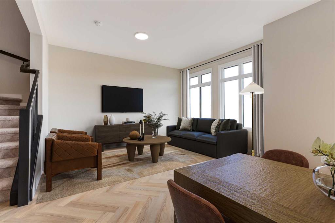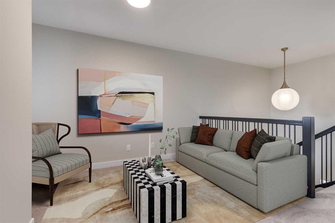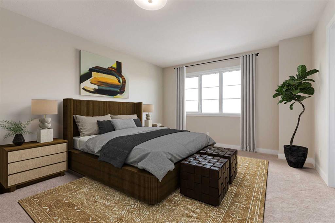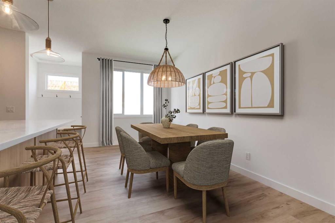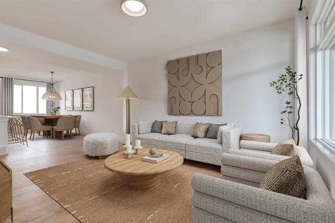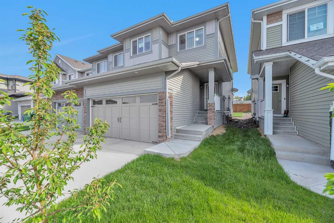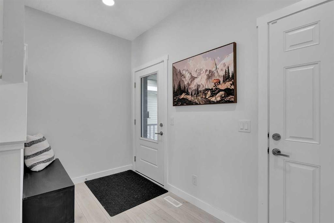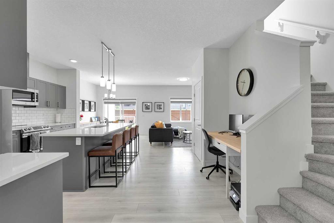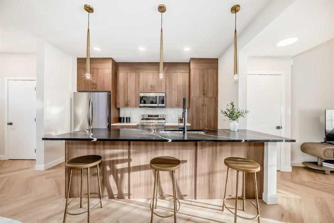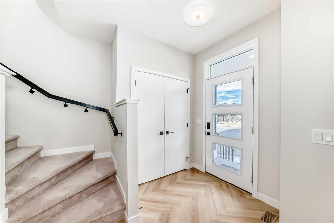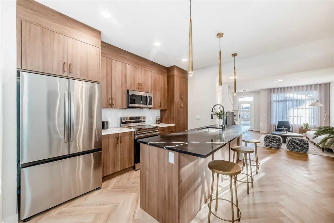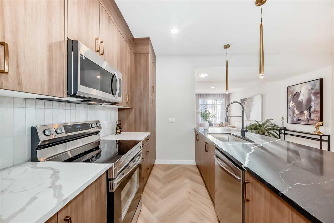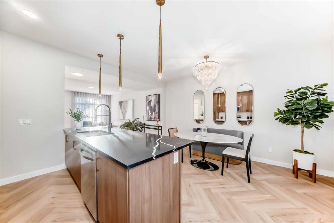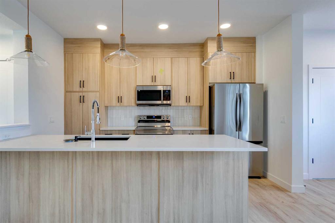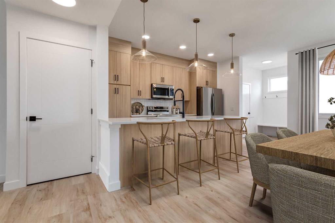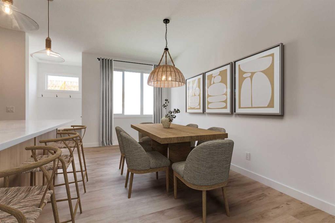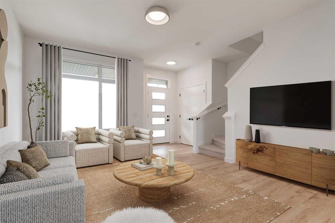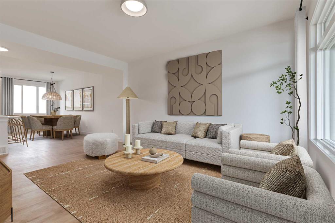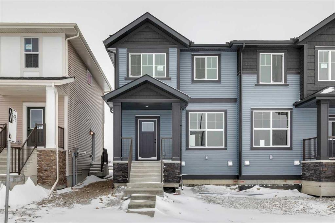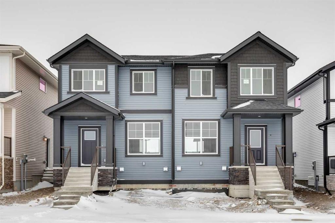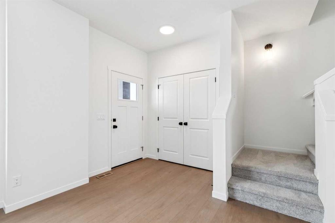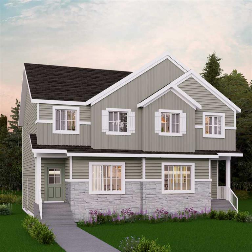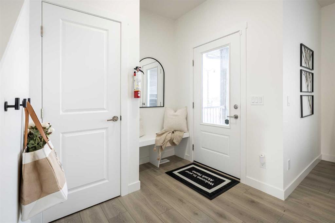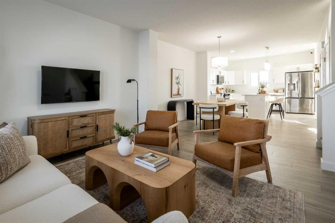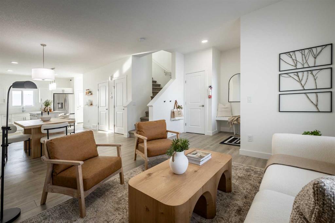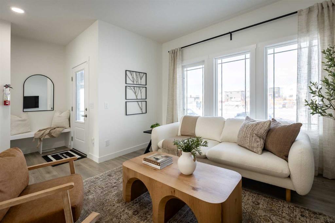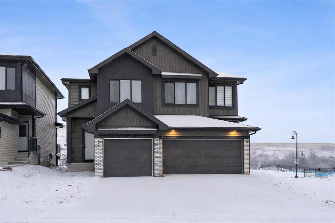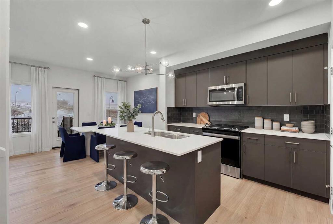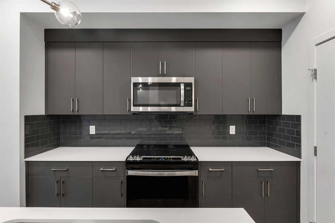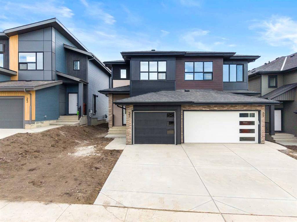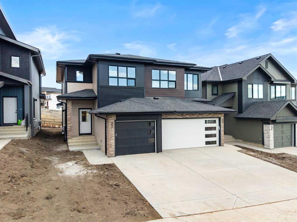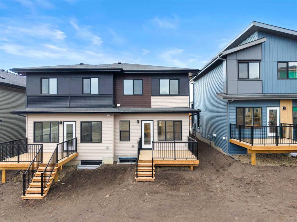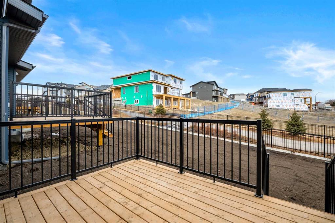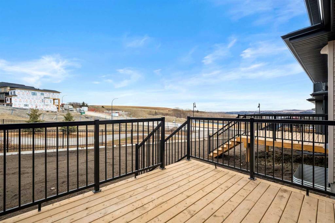133 Heartland Boulevard
Cochrane T4C 2P9
MLS® Number: A2279524
$ 469,900
3
BEDROOMS
2 + 1
BATHROOMS
1,488
SQUARE FEET
2019
YEAR BUILT
Welcome to 133 Heartland Boulevard in Cochrane. This beautifully designed 1,488 sq. ft. duplex, built by award-winning builder Pacesetter by Sterling Homes, combines modern style with practical function in the family-friendly community of Heartland. The home features a bright, open-concept layout with upgraded luxury vinyl plank flooring and a contemporary colour palette. The spacious kitchen is equipped with stainless steel appliances, quartz countertops in both the kitchen and bathrooms, and plenty of cabinetry for storage. The main floor flows seamlessly from kitchen to dining to living space, creating the perfect environment for everyday living and entertaining. Upstairs offers three generously sized bedrooms and two and a half bathrooms, including a serene primary suite with a walk-in closet and private ensuite. Every window is finished with upgraded roller shades, including blackout blinds in all bedrooms for a restful night’s sleep. The unfinished basement provides endless possibilities, ready for your personal touch. The property is fully landscaped and includes a double-car concrete parking pad at the rear. There is also Air Conditioning for the warmer days. Heartland is a vibrant community known for its open green spaces, parks, playgrounds, and walking paths. Families appreciate the nearby schools, shops, and restaurants, while commuters love the easy access to Highway 1A for quick trips into Calgary or west to the mountains. With the Rocky Mountains as a backdrop, Heartland offers the best of Cochrane living—nature, convenience, and community spirit.
| COMMUNITY | Heartland |
| PROPERTY TYPE | Semi Detached (Half Duplex) |
| BUILDING TYPE | Duplex |
| STYLE | 2 Storey, Side by Side |
| YEAR BUILT | 2019 |
| SQUARE FOOTAGE | 1,488 |
| BEDROOMS | 3 |
| BATHROOMS | 3.00 |
| BASEMENT | Full |
| AMENITIES | |
| APPLIANCES | Dishwasher, Dryer, Electric Range, Microwave, Refrigerator, Washer, Window Coverings |
| COOLING | Central Air |
| FIREPLACE | N/A |
| FLOORING | Carpet, Vinyl Plank |
| HEATING | Central, Forced Air |
| LAUNDRY | Upper Level |
| LOT FEATURES | Back Yard, Few Trees, Treed |
| PARKING | Parking Pad |
| RESTRICTIONS | None Known |
| ROOF | Asphalt Shingle |
| TITLE | Fee Simple |
| BROKER | Royal LePage Benchmark |
| ROOMS | DIMENSIONS (m) | LEVEL |
|---|---|---|
| Flex Space | 17`11" x 34`2" | Basement |
| 2pc Bathroom | 5`4" x 5`0" | Main |
| Dining Room | 11`4" x 10`5" | Main |
| Foyer | 6`2" x 10`10" | Main |
| Kitchen | 14`5" x 14`0" | Main |
| Living Room | 12`8" x 11`1" | Main |
| 4pc Bathroom | 8`1" x 4`11" | Second |
| 4pc Ensuite bath | 4`11" x 12`3" | Second |
| Bedroom | 9`1" x 10`4" | Second |
| Bedroom | 9`8" x 11`11" | Second |
| Bedroom - Primary | 13`8" x 12`0" | Second |

