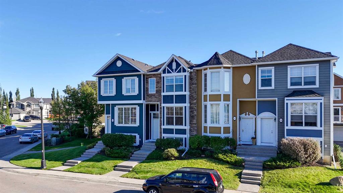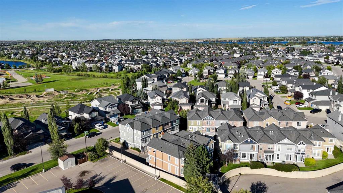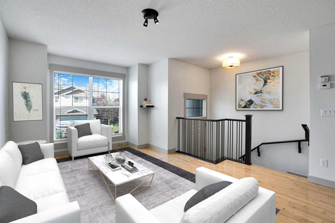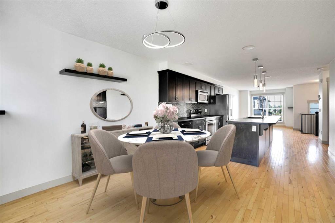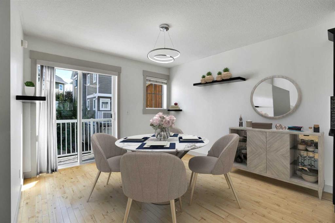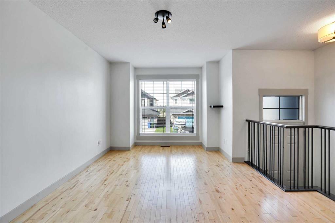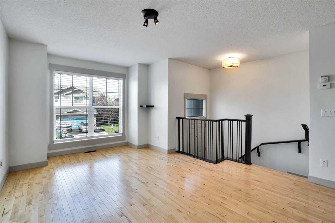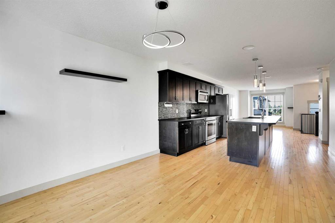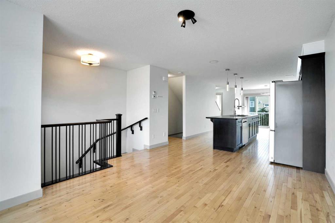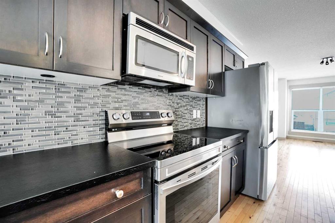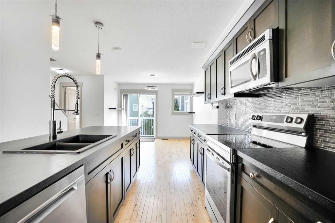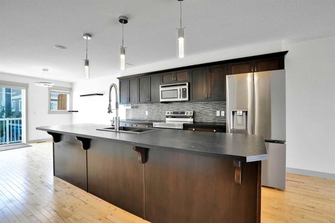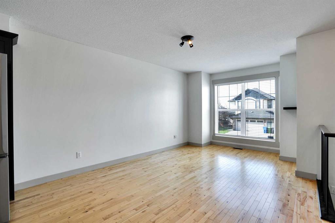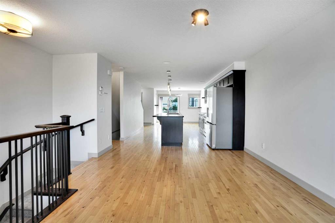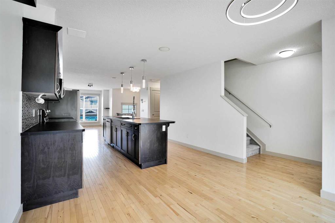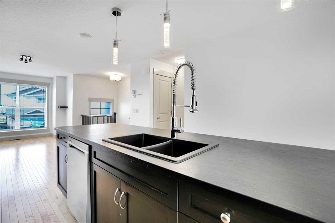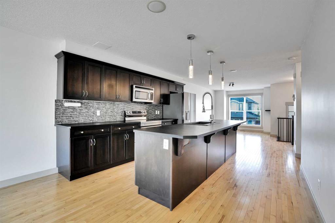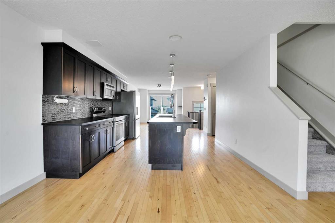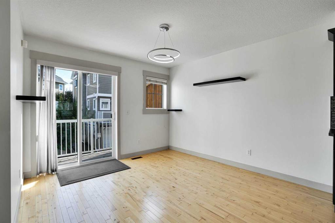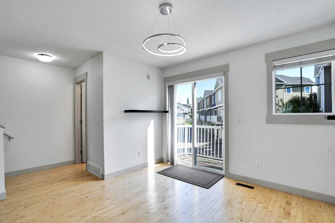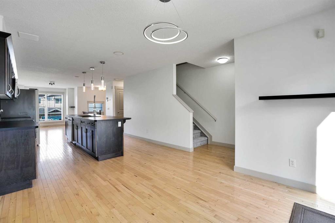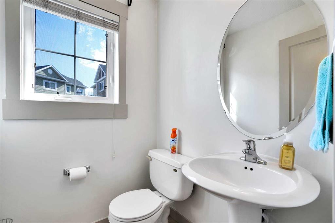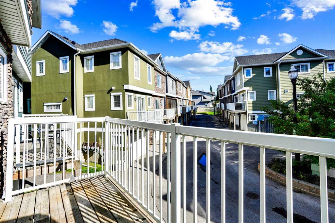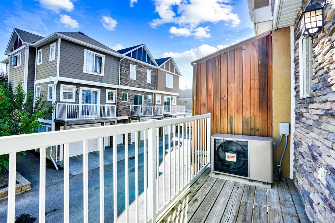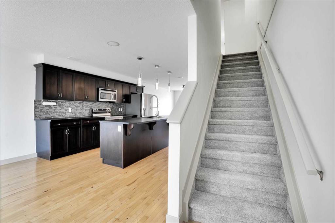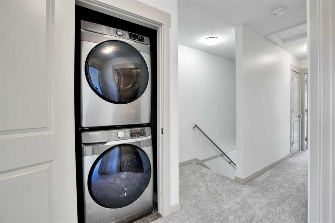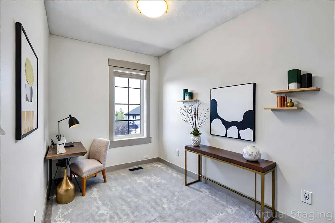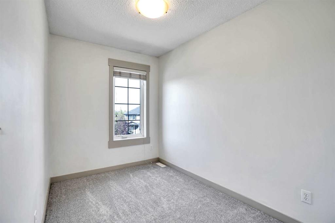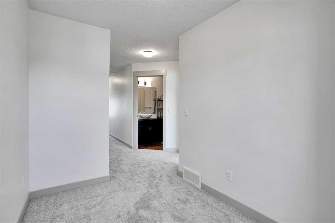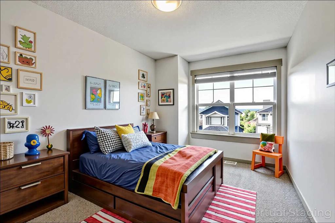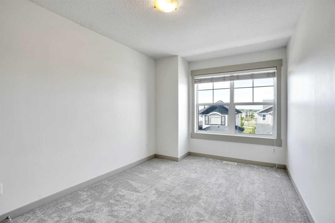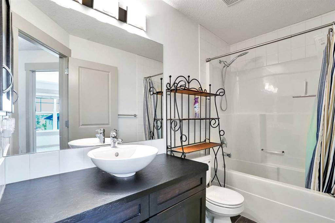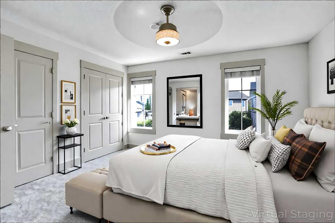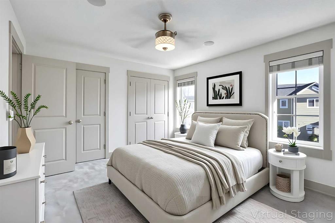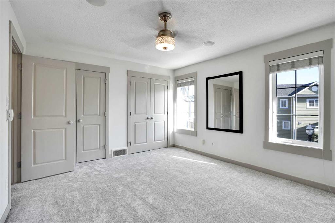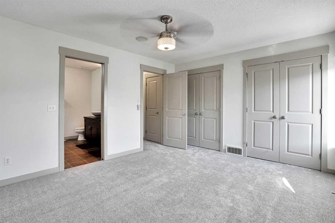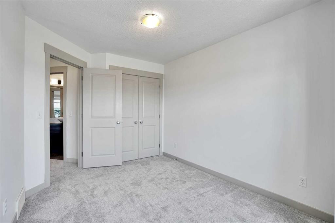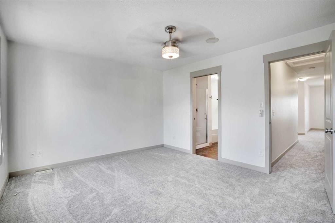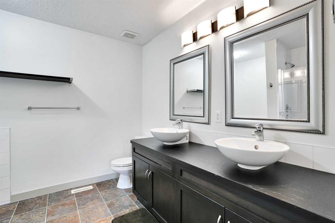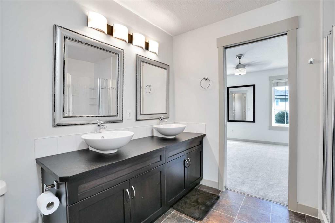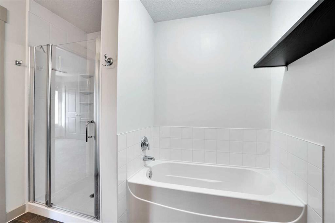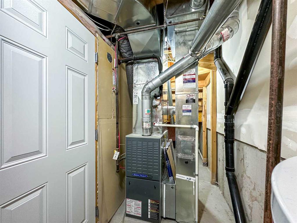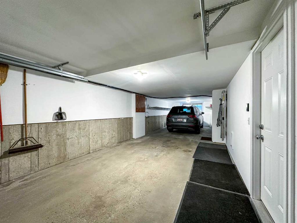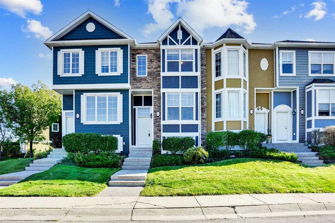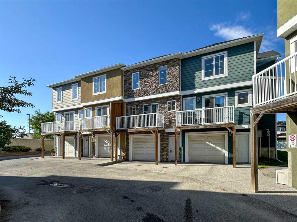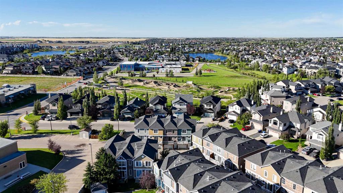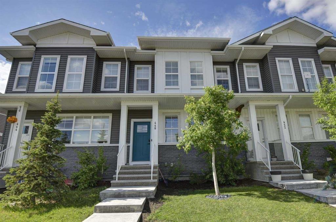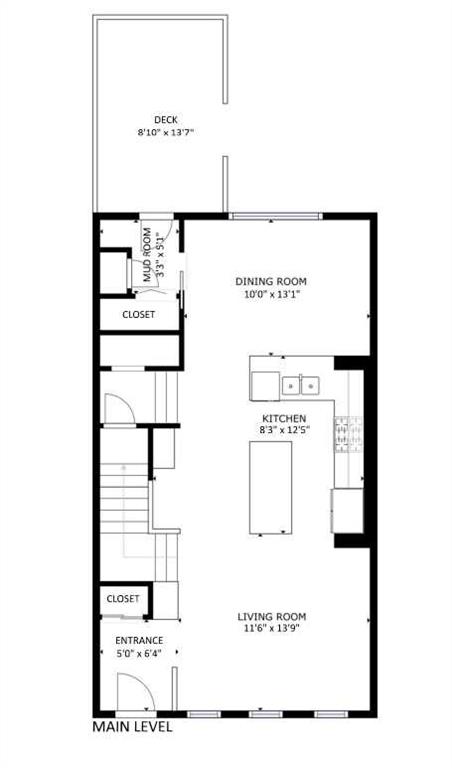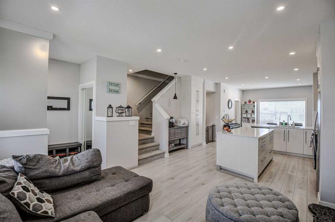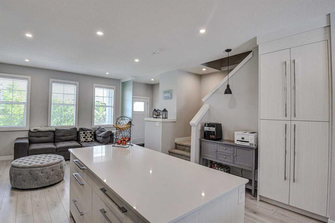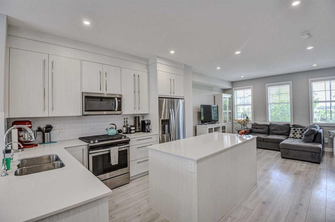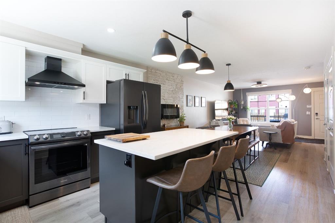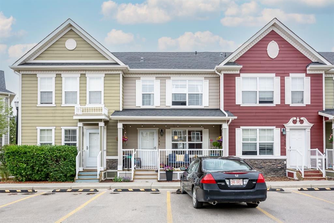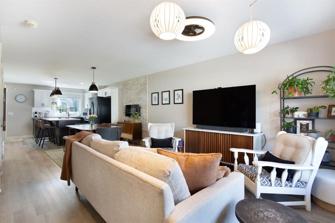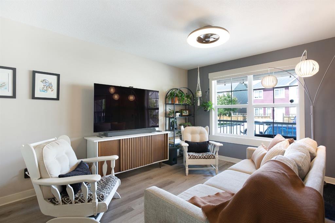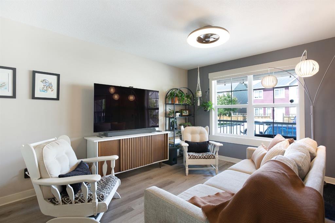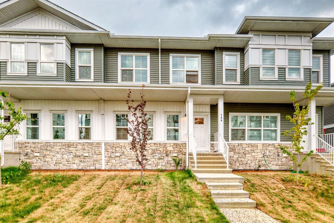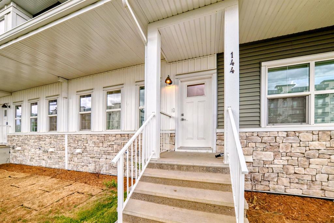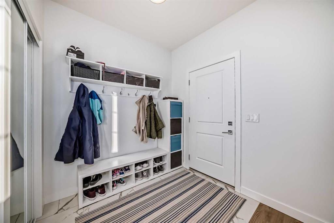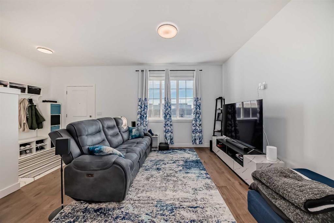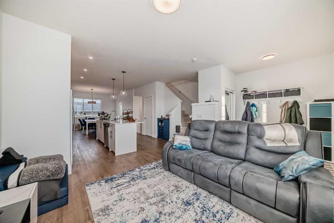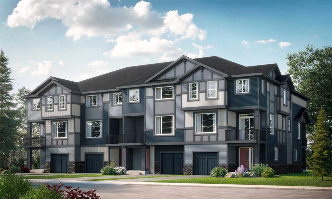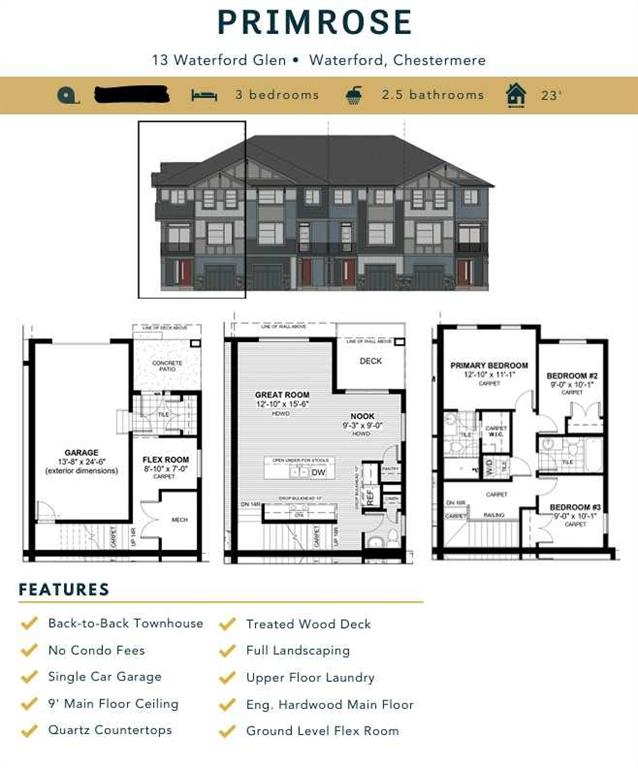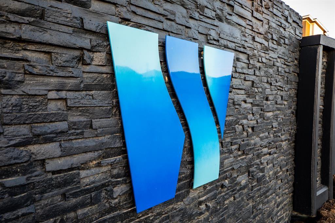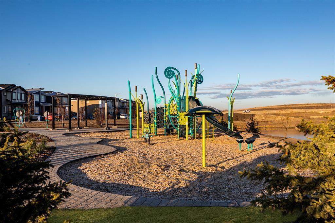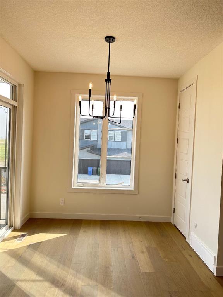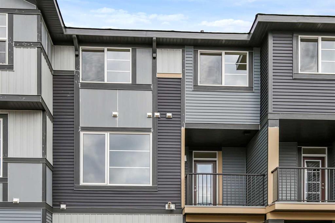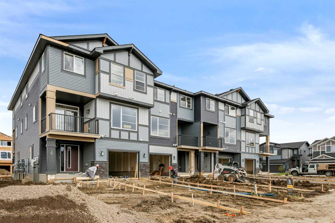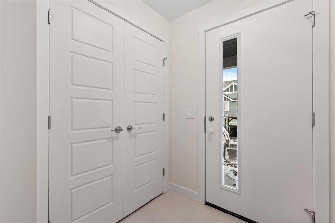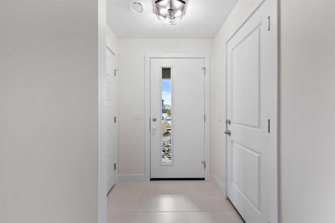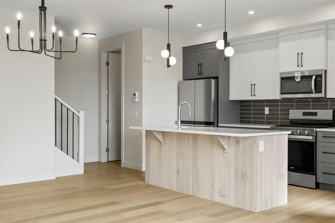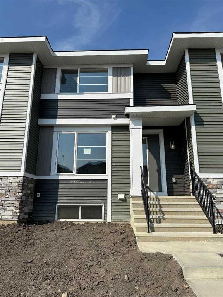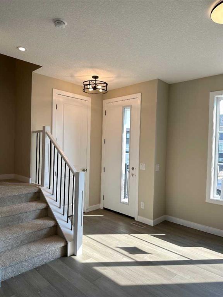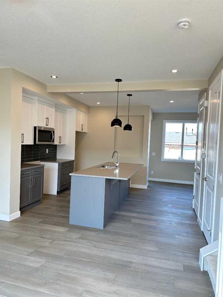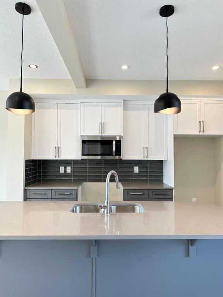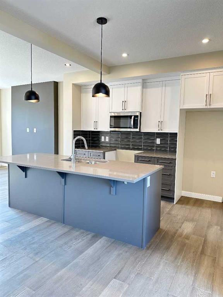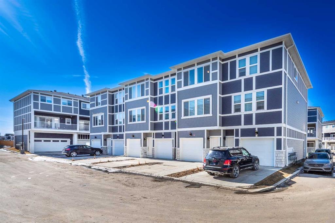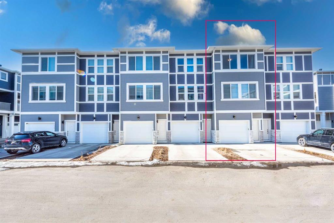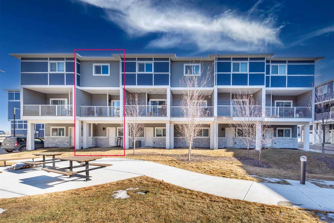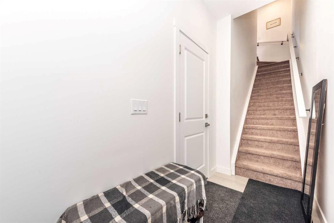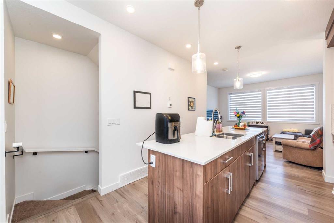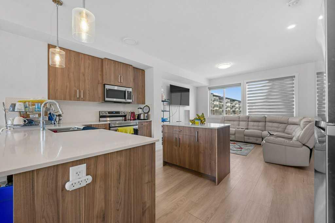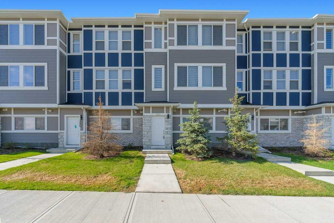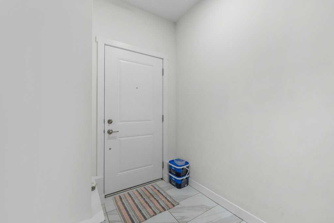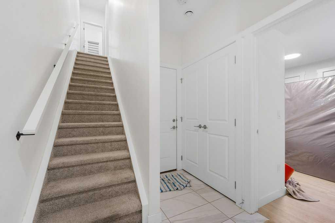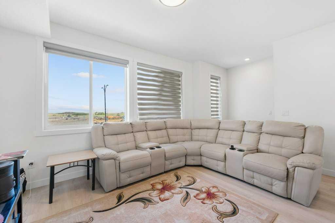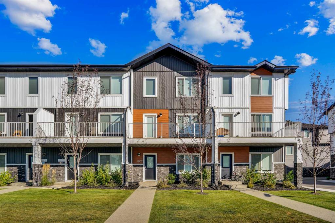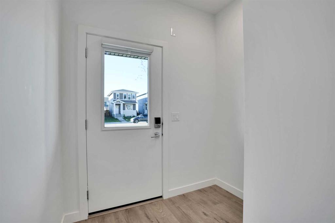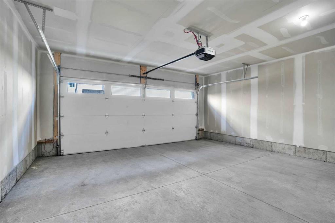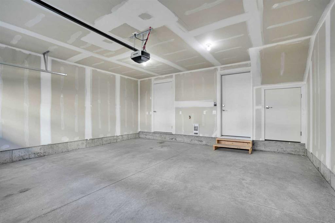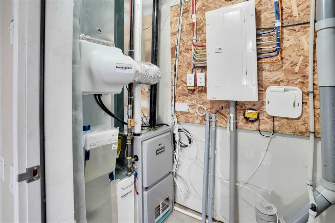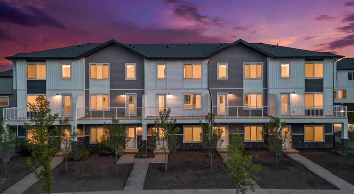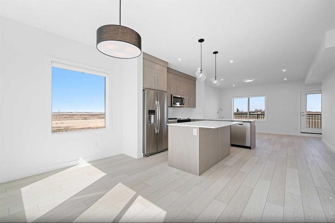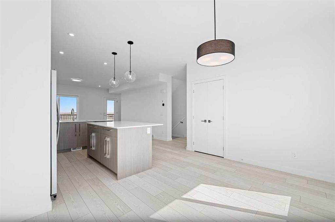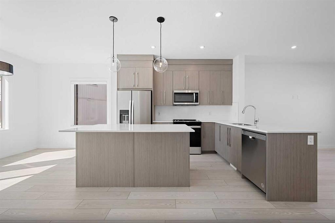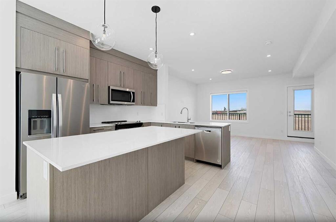132 lavendar Link
Chestermere T1X 0E6
MLS® Number: A2259899
$ 405,000
2
BEDROOMS
2 + 1
BATHROOMS
1,430
SQUARE FEET
2008
YEAR BUILT
****OPEN HOUSE Saturday October 4, 1-4 PM **** Do you dream of living in a modern townhouse, with HEATED double car garage, be just blocks to schools, shopping, even a bike park, with luxurious new carpet and a great kitchen AND still be able to afford it? This is your NEW HOME. The heart of home, the kitchen, has an immense central island, ideal for your family to gather around. Upgraded appliances (space saving microwave hoodfan combo, easy to clean glass top stove, and french style fridge with TWO ice makers). Rich dark cabinetry, glass tile backsplash, and oodles of cabinets will ensure you relish your time here. The party can flow towards the front, into the living room, or toward the rear, all adorned with REAL maple hardwood floors, and onto the small balcony. The balcony hosts the CENTRAL AIR CONDITIONER, ensuring you keep cool and comfortable. Upstairs you'll find a den that could be converted into a THIRD bedroom, should the need arise, to join the existing 2 other bedrooms. One being the master retreat, complete with his / her closets, and a 5 piece decadent ensuite with large soaker tub, seperate shower, and dual sinks. The upstairs laundry is a godsend, no more carrying up/down. All of the carpet is NEW (August 2025). Central vac to help with easy cleaning. Likely the MOST convenient location in Chestermere. Kids walk 500 feet to an elementary school. Circle K, gas, several restaurants, and pharmacy are 300 feet away. An amazing bike park is 500 feet away. Larger shopping at No-Frills is 1/2 a kilometer; ultimate shopping is under 4 miles to East Hills (Walmart, Costco + more). Picturesque Rainbow Falls is a short walk, where you can then stroll along the pathway system for MILES that connect all of west Chestermere. The condo lifestyle enables you to ENJOY your life, rather than be a slave to yardwork and shoveling snow. Tons of upgrades, great location, AIR CONDITIONING. Where else can you get affordable luxury like this. Call today for your viewing.
| COMMUNITY | Rainbow Falls |
| PROPERTY TYPE | Row/Townhouse |
| BUILDING TYPE | Four Plex |
| STYLE | 3 Storey |
| YEAR BUILT | 2008 |
| SQUARE FOOTAGE | 1,430 |
| BEDROOMS | 2 |
| BATHROOMS | 3.00 |
| BASEMENT | None |
| AMENITIES | |
| APPLIANCES | Central Air Conditioner, Dishwasher, Garage Control(s), Microwave Hood Fan, Oven, Refrigerator, Washer/Dryer Stacked, Window Coverings |
| COOLING | Central Air |
| FIREPLACE | N/A |
| FLOORING | Carpet, Ceramic Tile, Hardwood |
| HEATING | High Efficiency, Forced Air |
| LAUNDRY | In Unit, Upper Level |
| LOT FEATURES | Other |
| PARKING | Double Garage Attached |
| RESTRICTIONS | Condo/Strata Approval |
| ROOF | Asphalt Shingle |
| TITLE | Fee Simple |
| BROKER | MaxWell Experts Plus Realty |
| ROOMS | DIMENSIONS (m) | LEVEL |
|---|---|---|
| Living Room | 12`7" x 16`4" | Main |
| Kitchen | 12`3" x 11`4" | Main |
| Dining Room | 12`2" x 13`3" | Main |
| 2pc Bathroom | Main | |
| Bedroom - Primary | 14`1" x 11`11" | Upper |
| 5pc Ensuite bath | Upper | |
| 4pc Bathroom | Upper | |
| Bedroom | 9`0" x 13`8" | Upper |
| Den | 6`10" x 10`1" | Upper |

