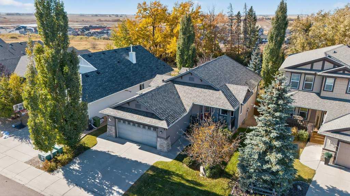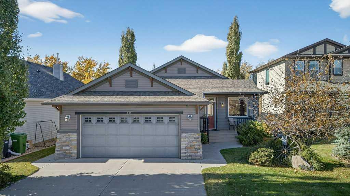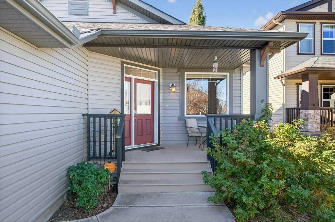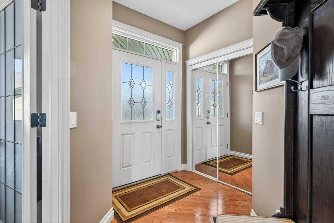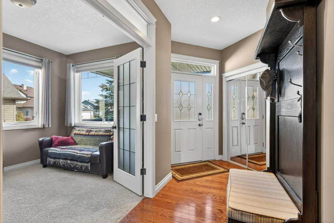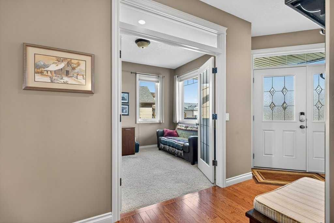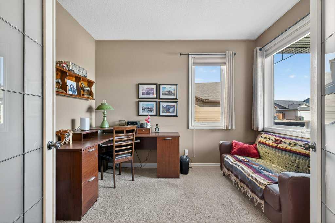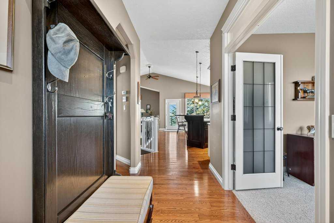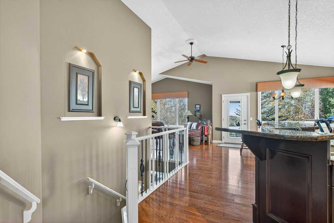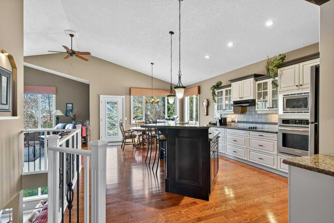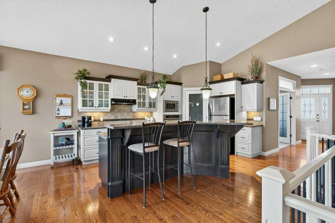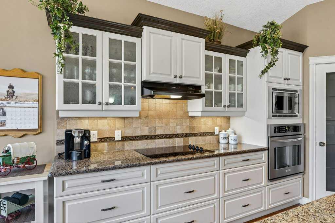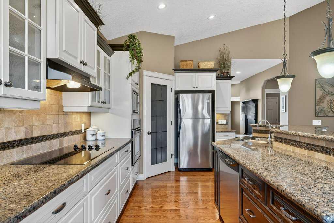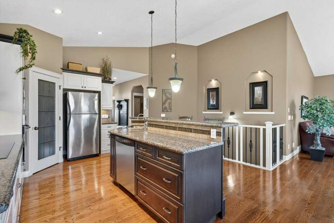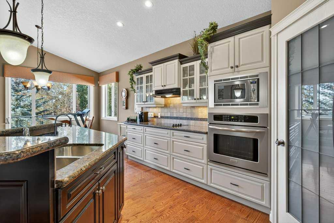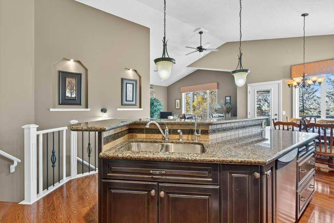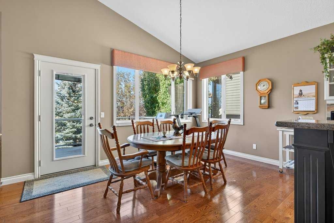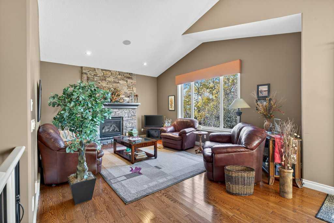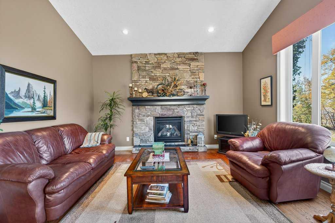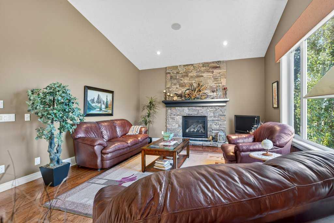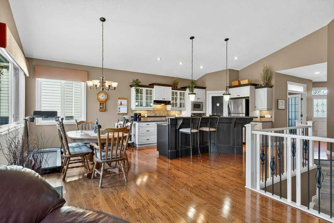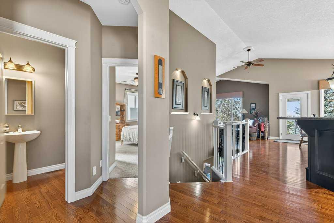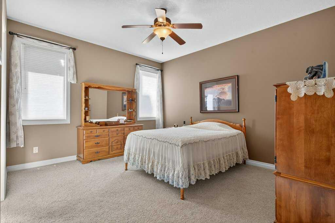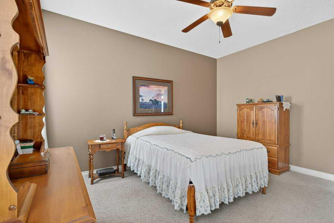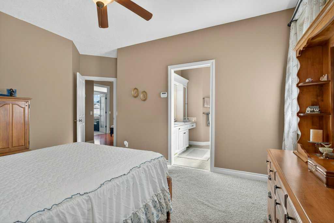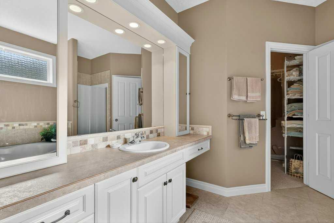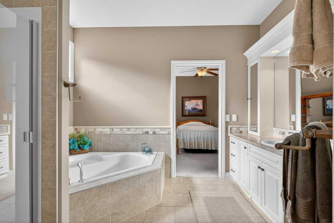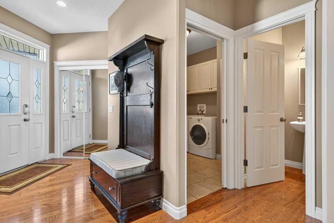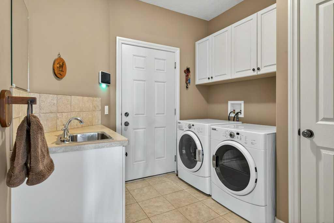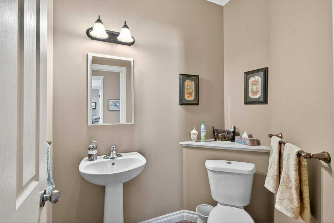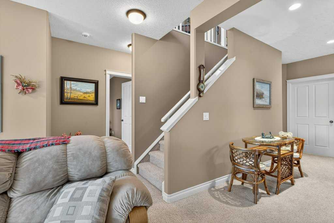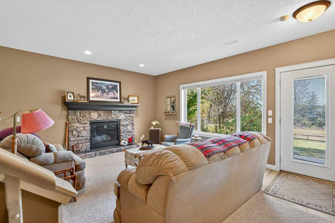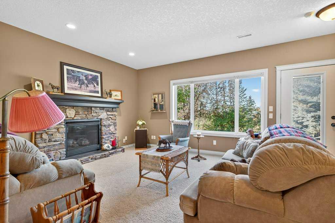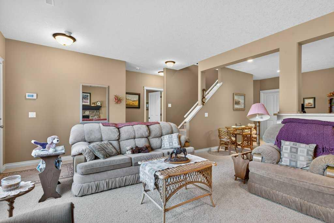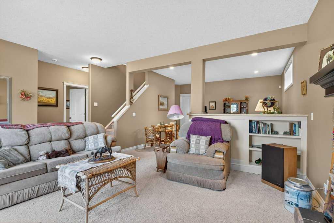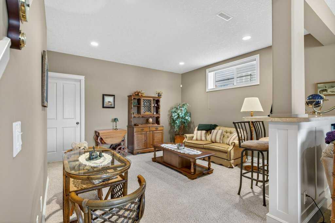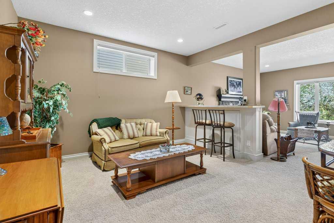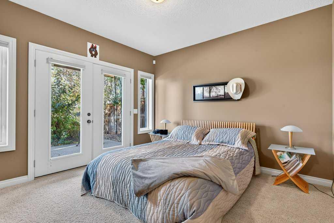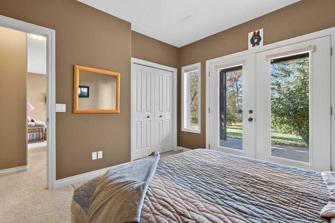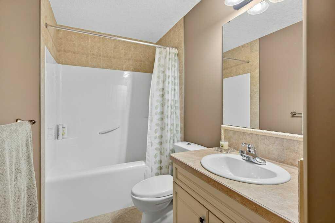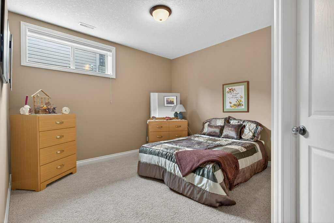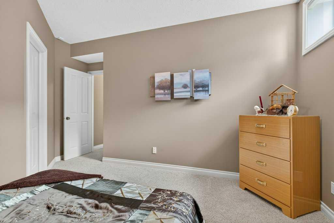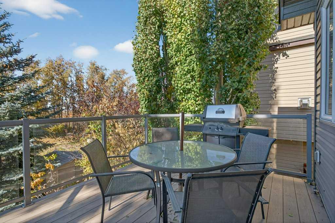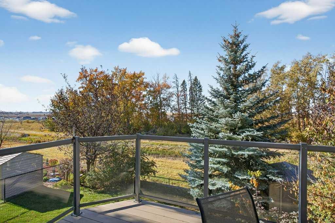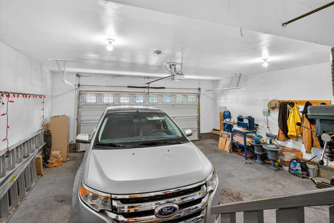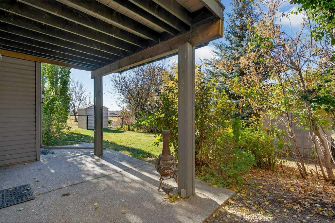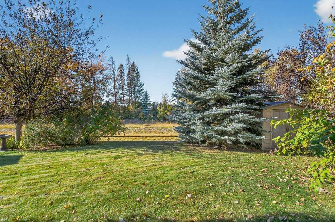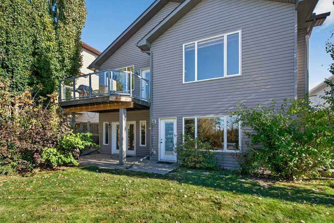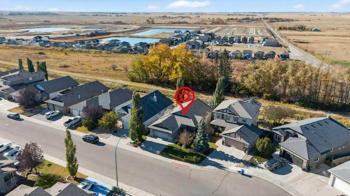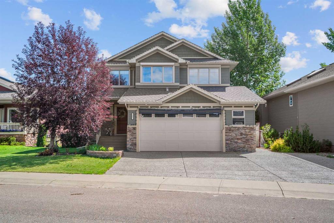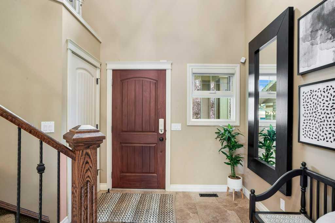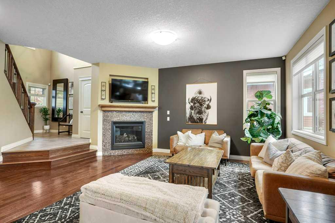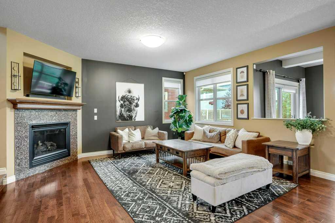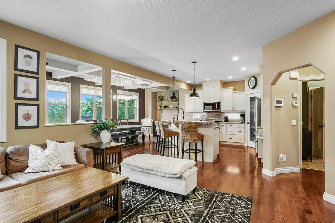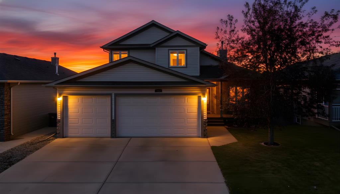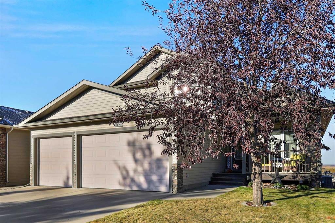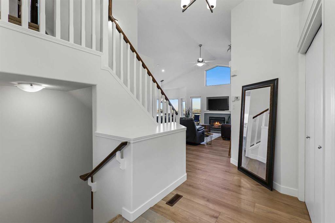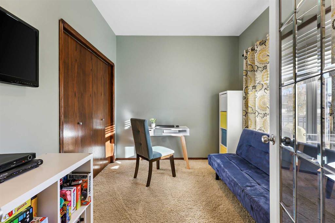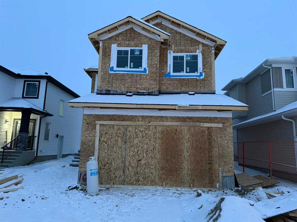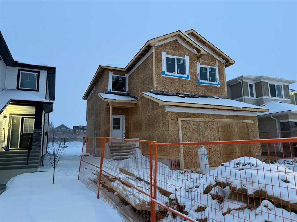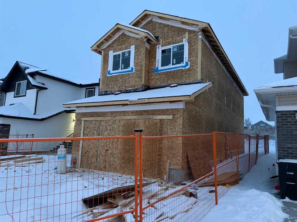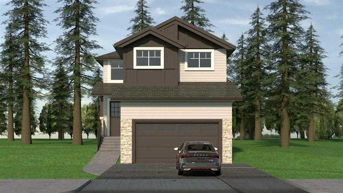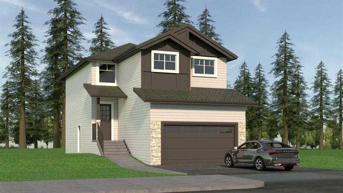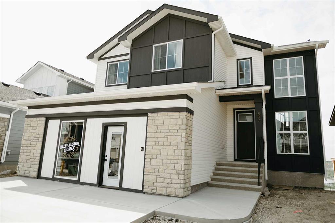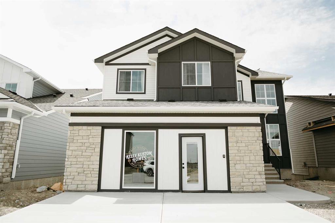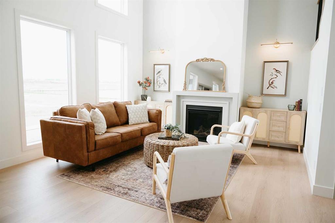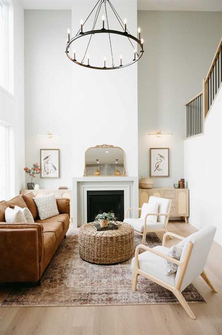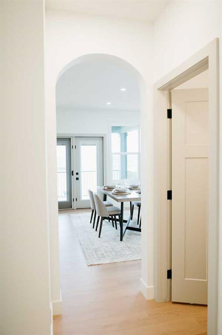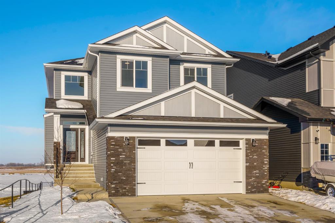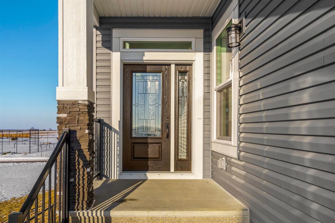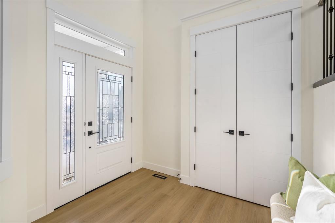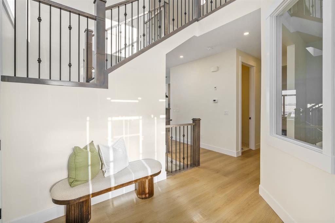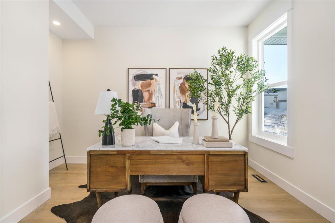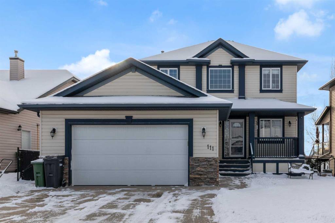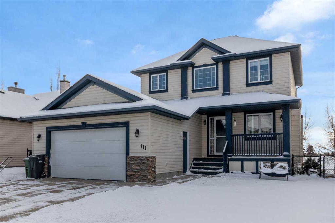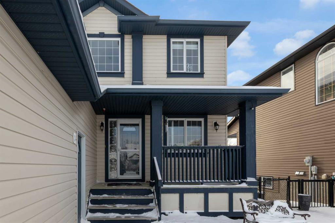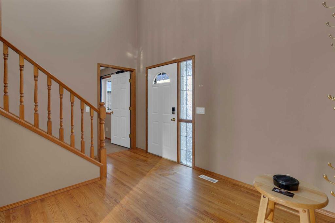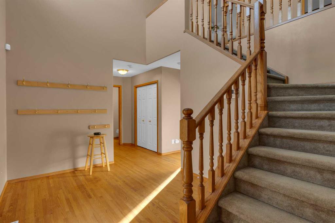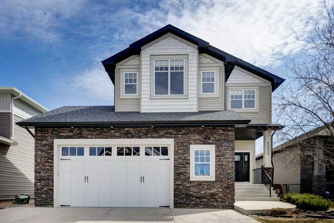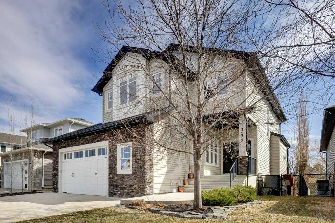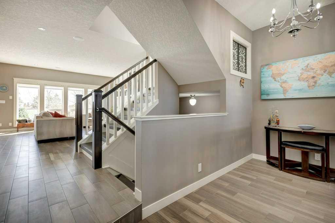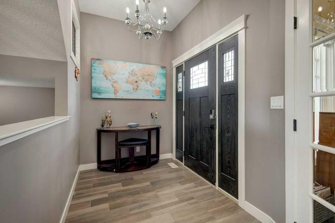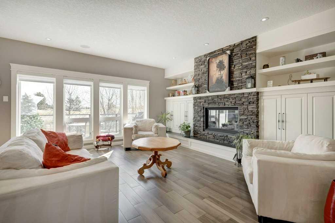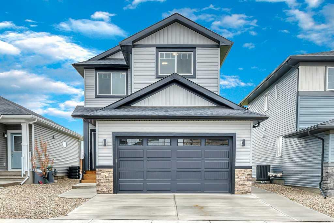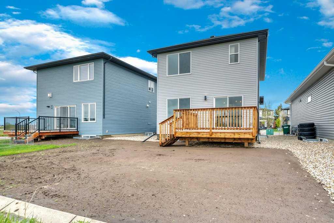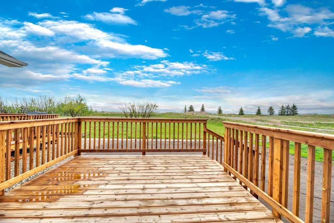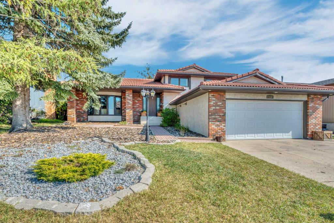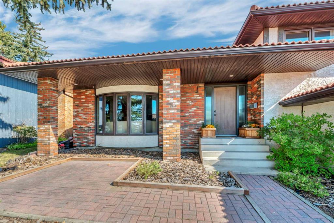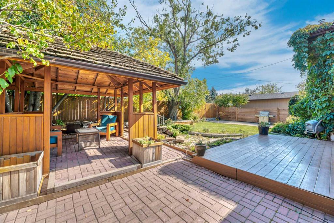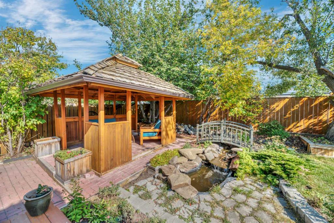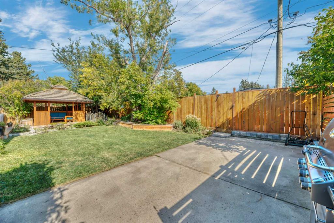132 Hillcrest Boulevard
Strathmore T1P0A3
MLS® Number: A2265075
$ 794,900
3
BEDROOMS
2 + 1
BATHROOMS
1,456
SQUARE FEET
2007
YEAR BUILT
Welcome to your next home in Hillview Estates! This beautiful bungalow sits in one of the neighborhood’s most desirable locations, featuring a walkout basement that backs onto a quiet, peaceful canal. Step inside to an open-concept main floor that feels bright and airy, flowing seamlessly from the front door to large back windows overlooking your private, tree-lined yard. At the front of the home, an office with French doors and large windows offers an ideal workspace or can easily serve as a fourth bedroom. Hardwood floors flow throughout the kitchen and living area. The kitchen features two-tone cabinetry, stone countertops, and a spacious sit-up island, perfect for cooking or entertaining. The living room centers around a stone-clad fireplace, creating a warm, inviting atmosphere. The primary suite includes a walk-in closet and an ensuite bathroom with a shower and large soaking tub. Conveniently, located just outside the bedroom is the main-floor laundry room for easy access. Downstairs, the fully finished walkout basement offers a large recreation area with a second gas fireplace, two generous bedrooms and a full bathroom. One of the bedrooms features French doors that open directly onto the outdoor patio. Additional features include a heated, fully finished garage, a new roof (2025), and a built-in irrigation system. This home is truly move-in ready and waiting for its next owners. Homes like this don’t come up often in Hillview Estates, so book your showing today!
| COMMUNITY | Hillview Estates |
| PROPERTY TYPE | Detached |
| BUILDING TYPE | House |
| STYLE | Bungalow |
| YEAR BUILT | 2007 |
| SQUARE FOOTAGE | 1,456 |
| BEDROOMS | 3 |
| BATHROOMS | 3.00 |
| BASEMENT | Full |
| AMENITIES | |
| APPLIANCES | Built-In Oven, Dishwasher, Dryer, Electric Cooktop, Freezer, Microwave, Range Hood, Refrigerator, Washer, Window Coverings |
| COOLING | None |
| FIREPLACE | Gas |
| FLOORING | Carpet, Ceramic Tile, Hardwood |
| HEATING | Central, Fireplace(s) |
| LAUNDRY | Main Level, Sink |
| LOT FEATURES | Backs on to Park/Green Space, Level, No Neighbours Behind, Private, Underground Sprinklers |
| PARKING | Double Garage Attached |
| RESTRICTIONS | Utility Right Of Way |
| ROOF | Asphalt Shingle |
| TITLE | Fee Simple |
| BROKER | CIR Realty |
| ROOMS | DIMENSIONS (m) | LEVEL |
|---|---|---|
| 4pc Bathroom | 11`0" x 5`0" | Basement |
| Bedroom | 14`6" x 13`6" | Basement |
| Game Room | 17`6" x 27`10" | Basement |
| Furnace/Utility Room | 31`11" x 17`6" | Basement |
| Bedroom | 11`9" x 11`10" | Basement |
| 2pc Bathroom | 5`1" x 6`5" | Main |
| 4pc Ensuite bath | 11`3" x 15`2" | Main |
| Dining Room | 15`0" x 9`1" | Main |
| Kitchen | 15`1" x 15`10" | Main |
| Laundry | 8`9" x 8`5" | Main |
| Living Room | 18`0" x 14`1" | Main |
| Office | 9`11" x 11`4" | Main |
| Bedroom - Primary | 16`0" x 13`6" | Main |

