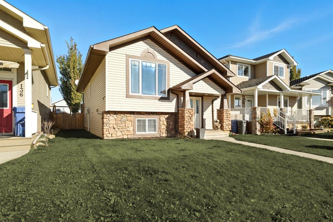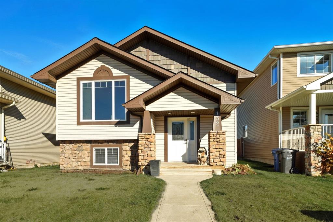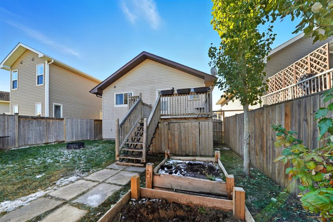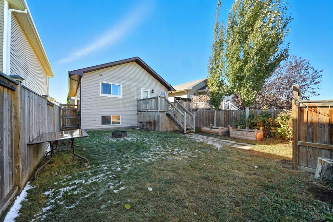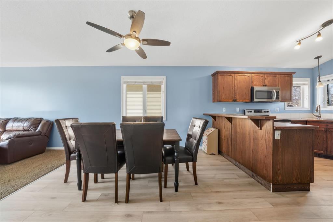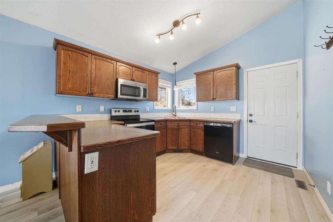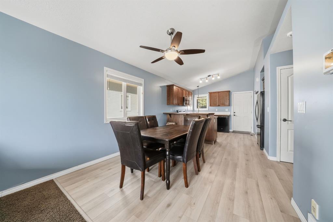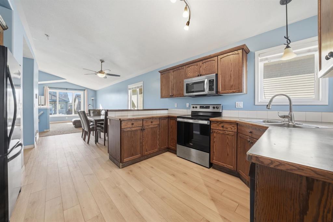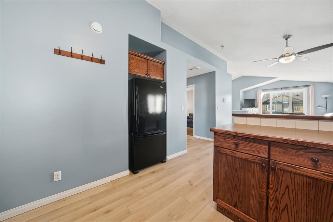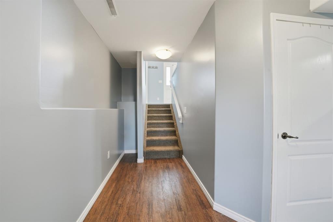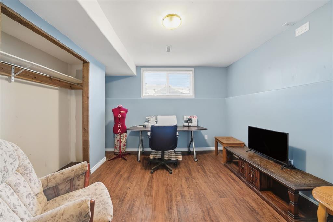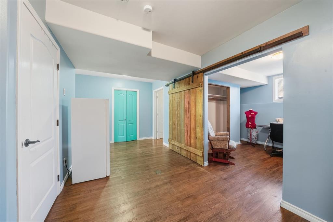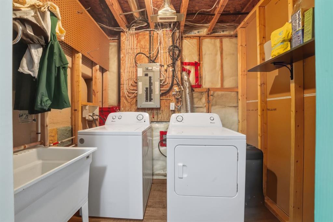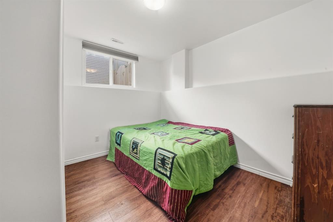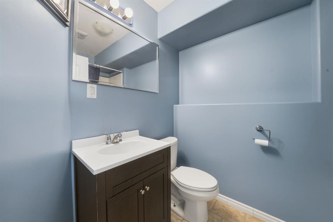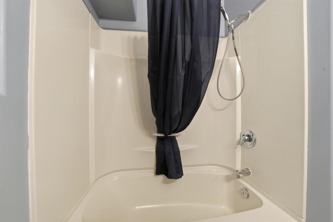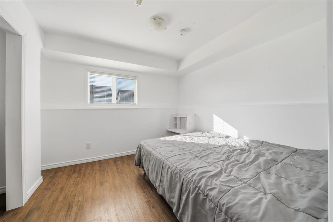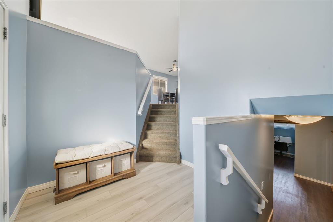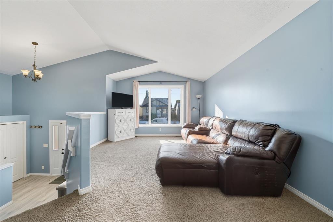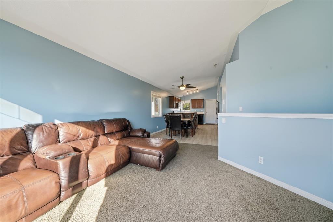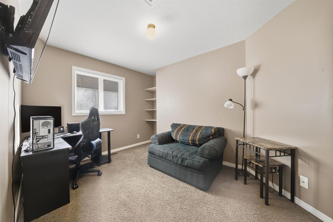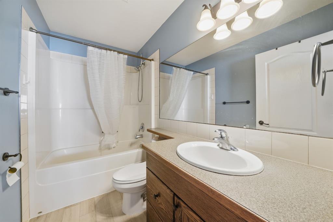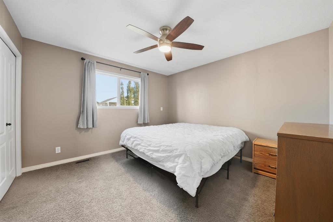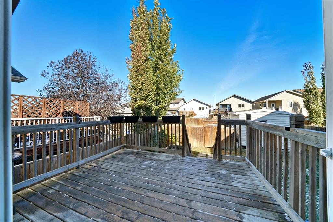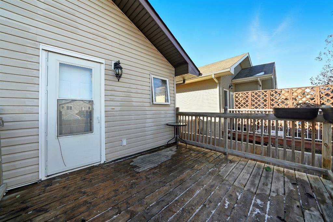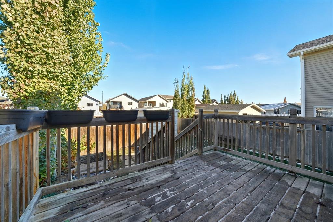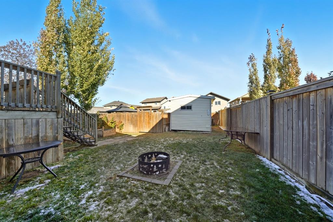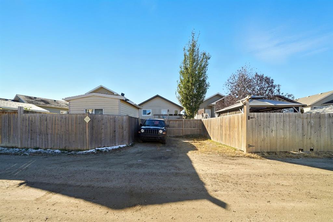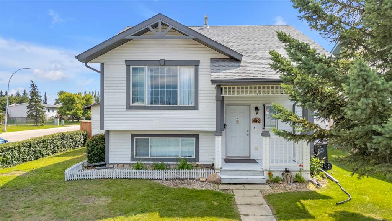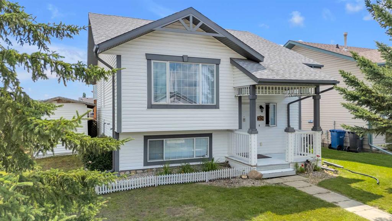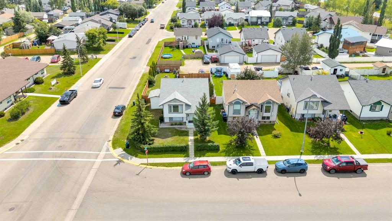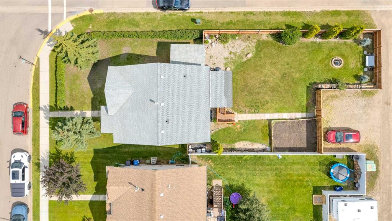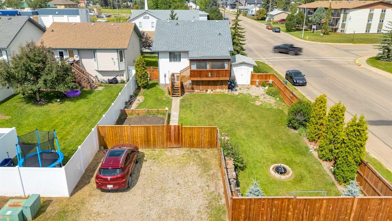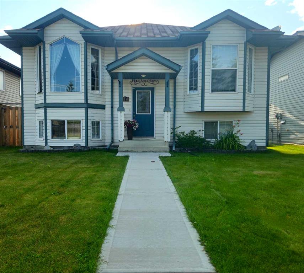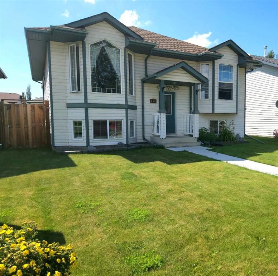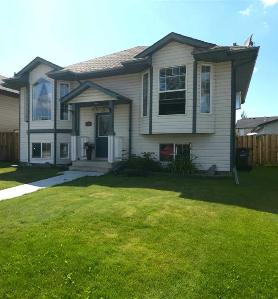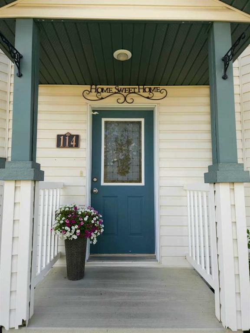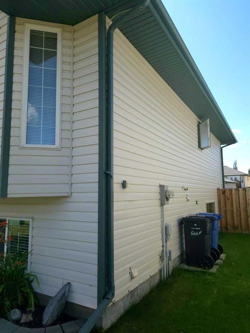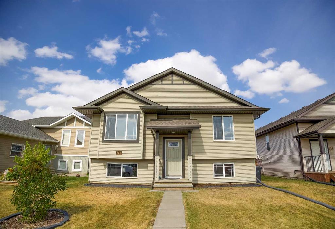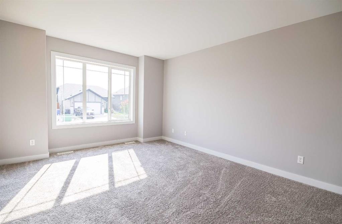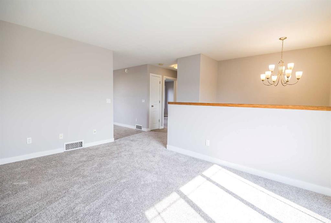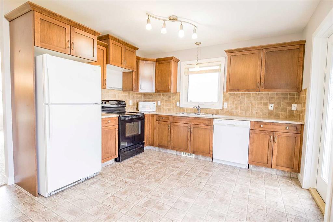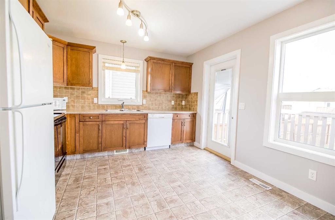132 Heartland Crescent
Penhold T0M1R0
MLS® Number: A2265227
$ 345,000
5
BEDROOMS
2 + 0
BATHROOMS
2008
YEAR BUILT
Perfect starter home in the heart of family friendly Penhold! This charming five bedroom two bath home features an open concept main floor with a functional C-shaped kitchen and warm tone cabinetry enjoy a fully fenced yard ideal for kids or pets with convenient rear parking close to school shopping in just a short drive to the city of red deer this home offers comfort value and a great location.
| COMMUNITY | Hawkridge Estates |
| PROPERTY TYPE | Detached |
| BUILDING TYPE | House |
| STYLE | Bi-Level |
| YEAR BUILT | 2008 |
| SQUARE FOOTAGE | 987 |
| BEDROOMS | 5 |
| BATHROOMS | 2.00 |
| BASEMENT | Finished, Full |
| AMENITIES | |
| APPLIANCES | Dishwasher, Electric Stove, Microwave Hood Fan, Refrigerator |
| COOLING | None |
| FIREPLACE | N/A |
| FLOORING | Carpet, Laminate, Vinyl |
| HEATING | Forced Air |
| LAUNDRY | In Basement |
| LOT FEATURES | Back Lane, Back Yard, Few Trees, Front Yard, Lawn, Level |
| PARKING | Off Street, Parking Pad |
| RESTRICTIONS | None Known |
| ROOF | Asphalt Shingle |
| TITLE | Fee Simple |
| BROKER | Royal LePage Network Realty Corp. |
| ROOMS | DIMENSIONS (m) | LEVEL |
|---|---|---|
| 4pc Bathroom | 5`4" x 7`6" | Basement |
| Bedroom | 12`9" x 10`1" | Basement |
| Bedroom | 12`4" x 11`2" | Basement |
| Bedroom | 10`9" x 10`1" | Basement |
| Laundry | 5`4" x 7`6" | Basement |
| Furnace/Utility Room | 7`5" x 7`0" | Basement |
| Foyer | 9`2" x 7`9" | Main |
| 4pc Bathroom | 8`5" x 5`0" | Second |
| Bedroom - Primary | 12`0" x 12`0" | Second |
| Bedroom | 12`0" x 10`6" | Second |
| Kitchen | 12`8" x 12`5" | Second |
| Living Room | 13`0" x 15`9" | Second |
| Dining Room | 10`4" x 9`10" | Second |

