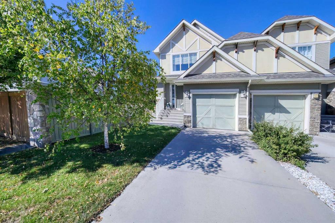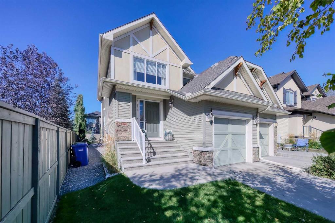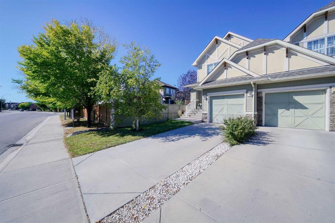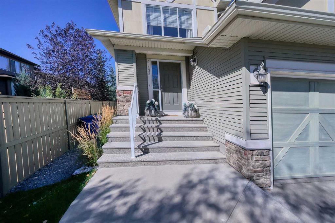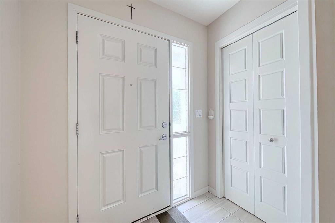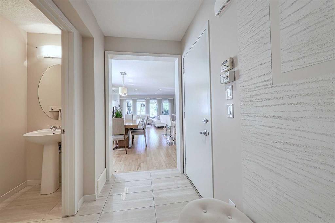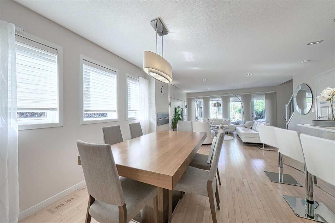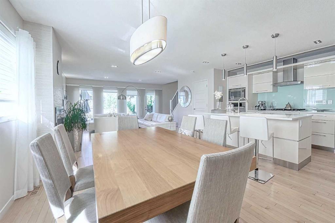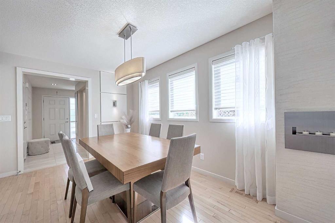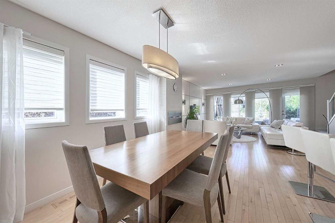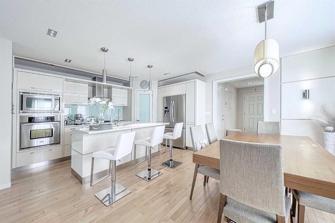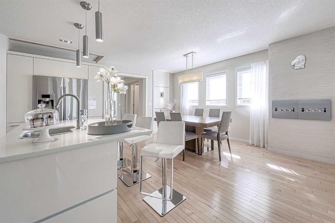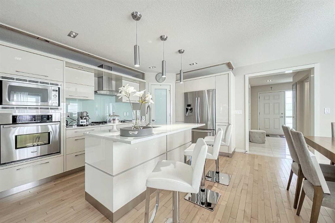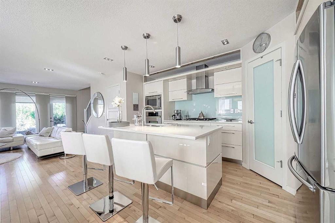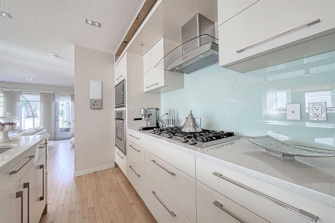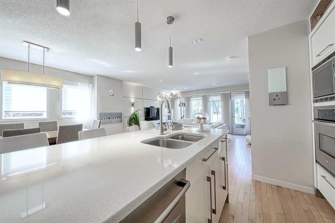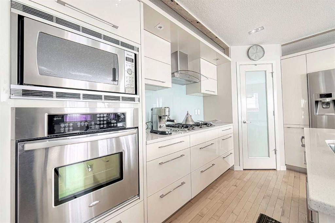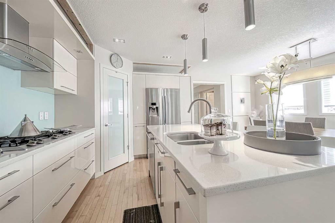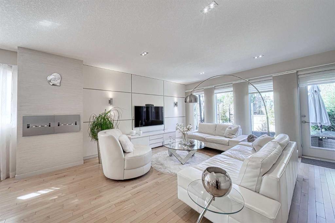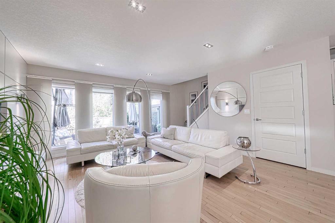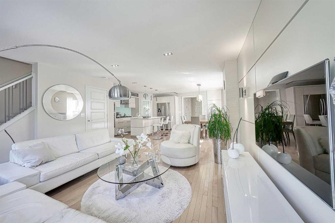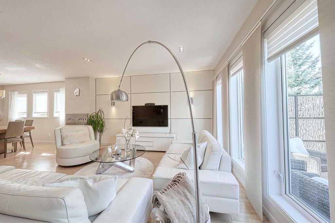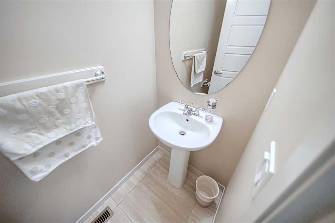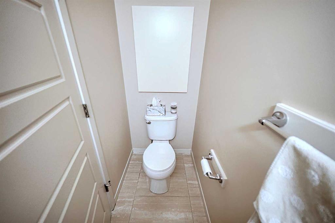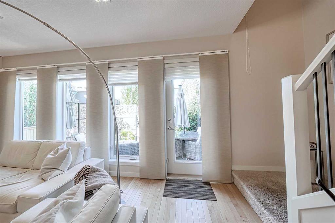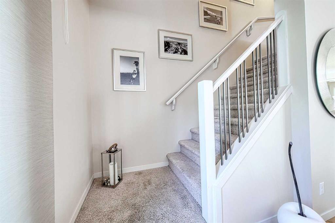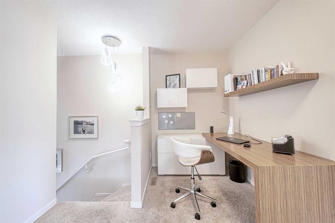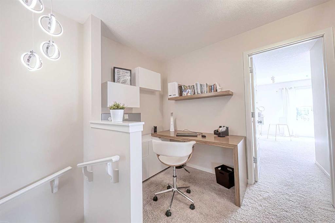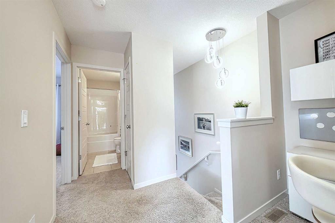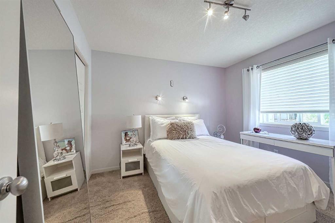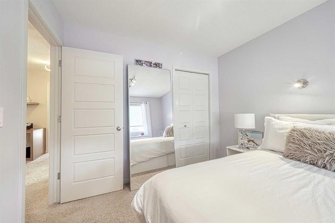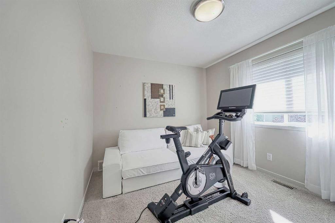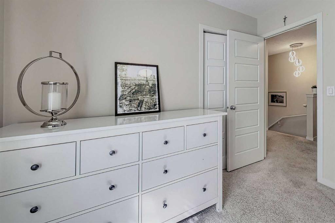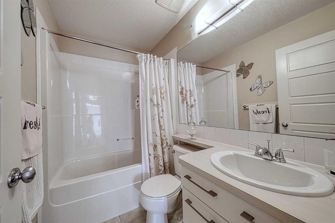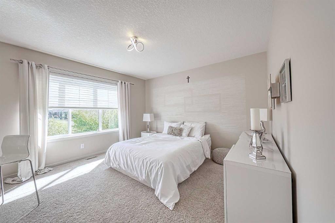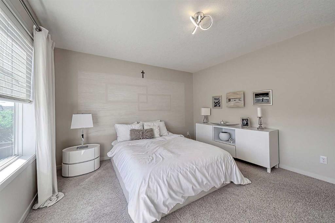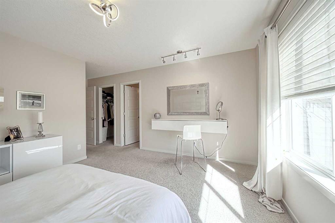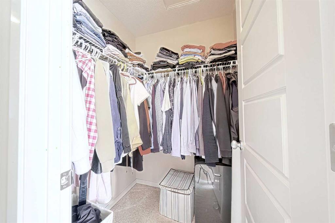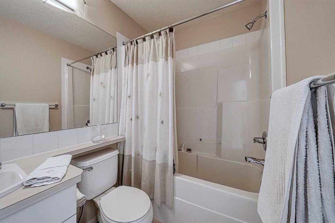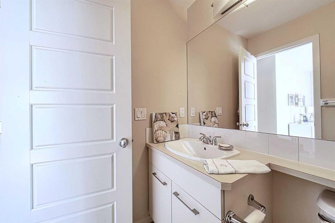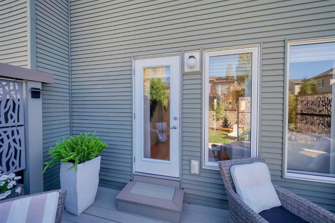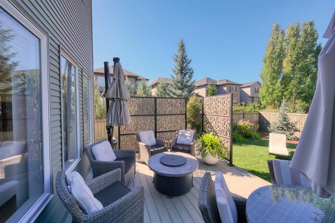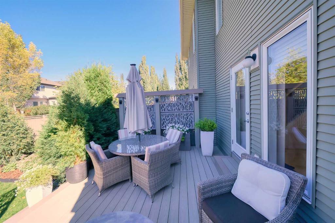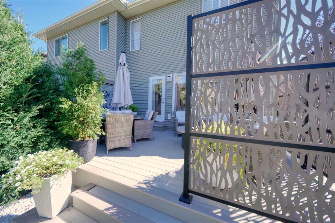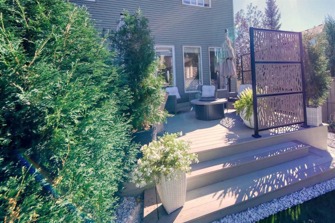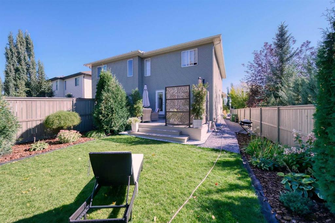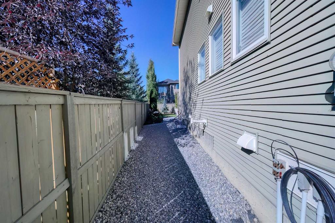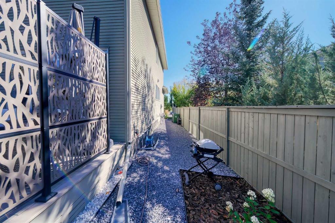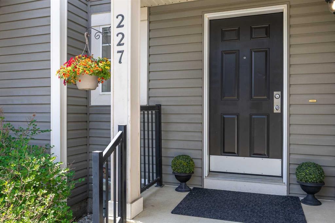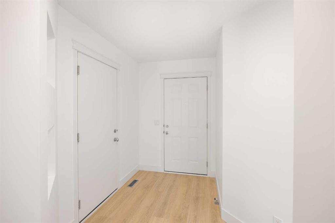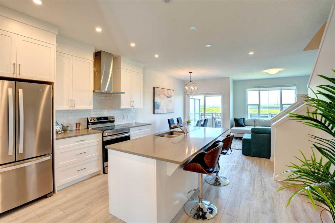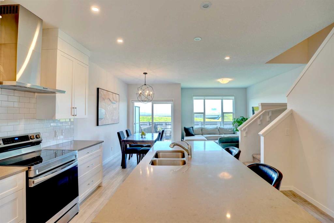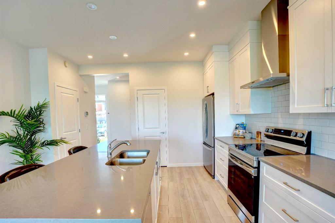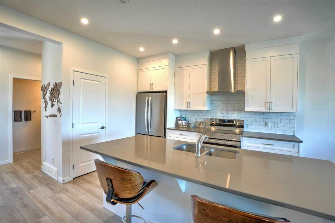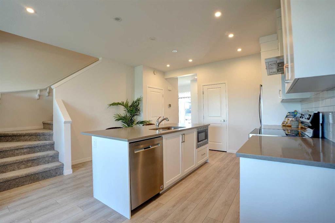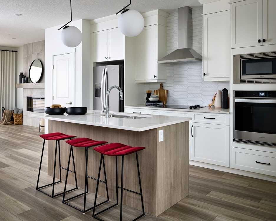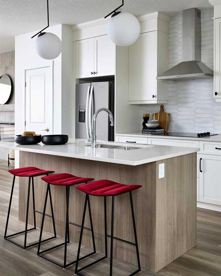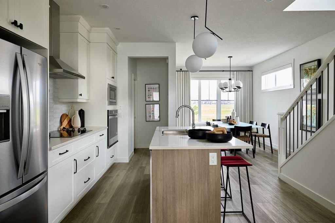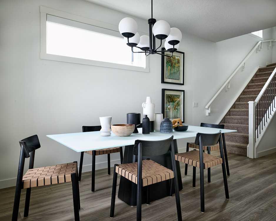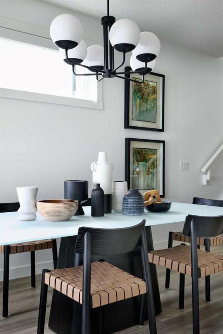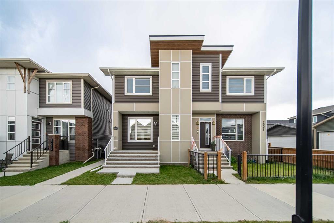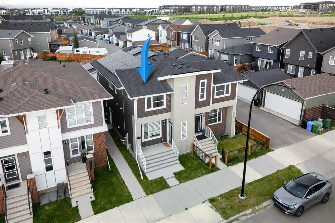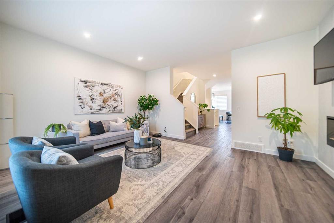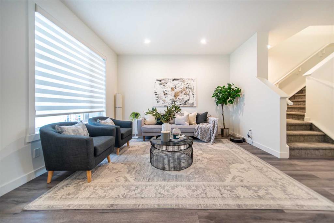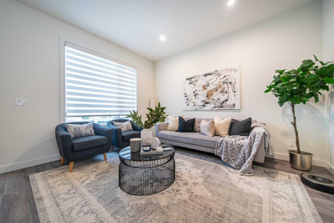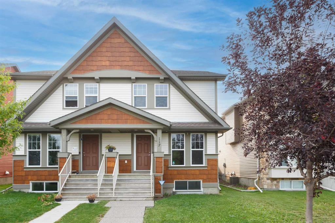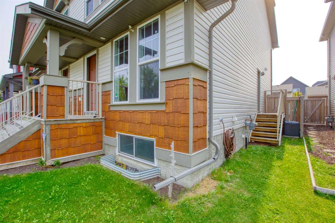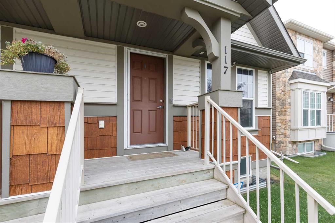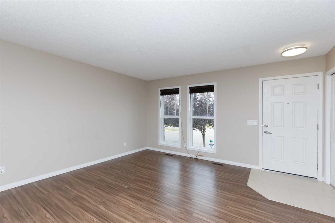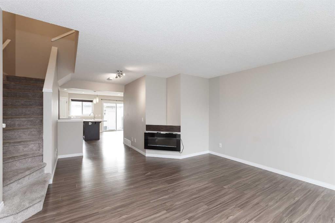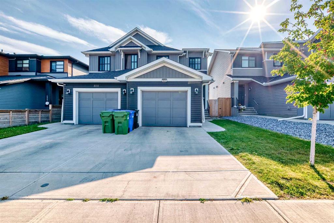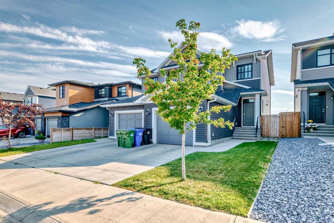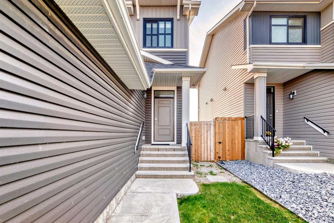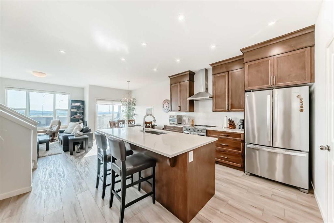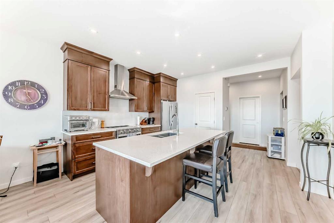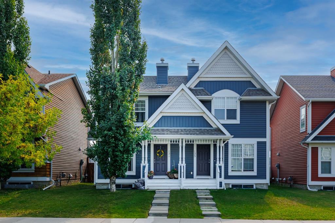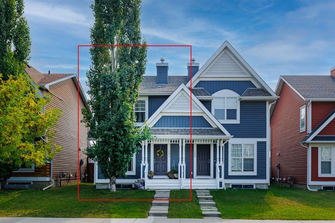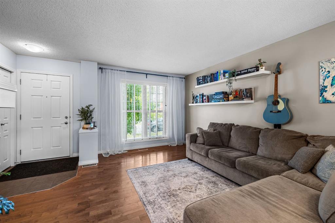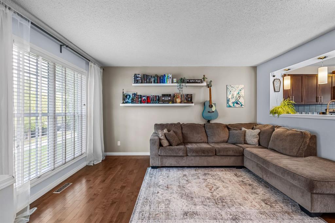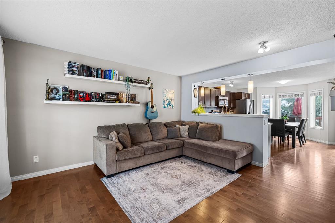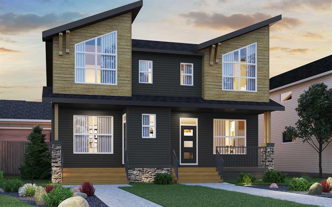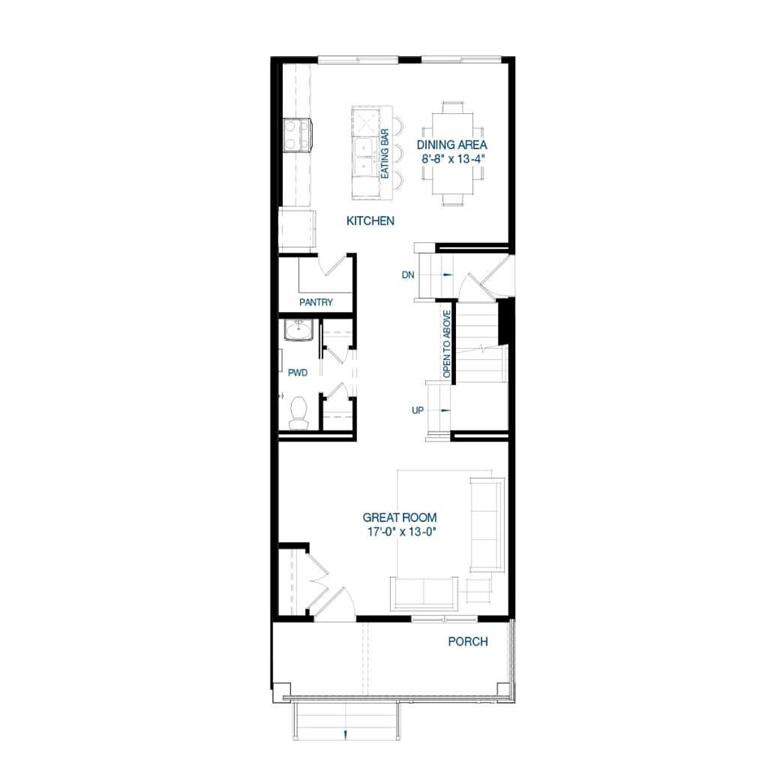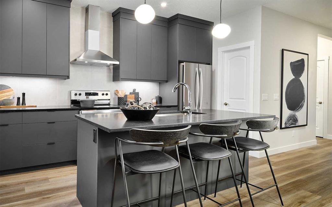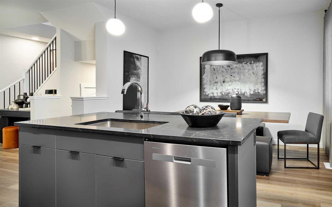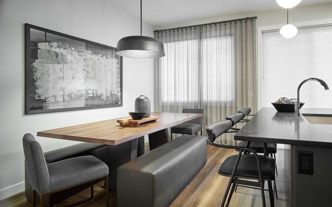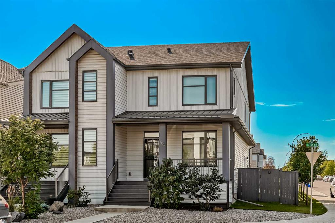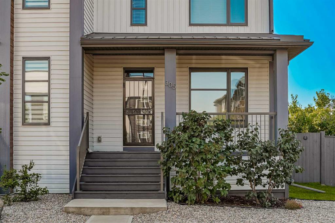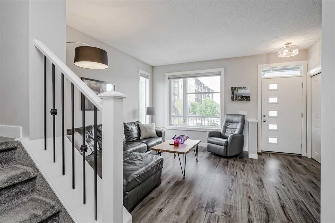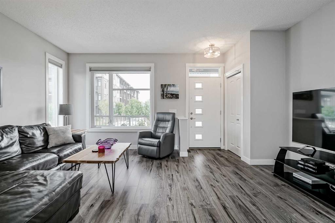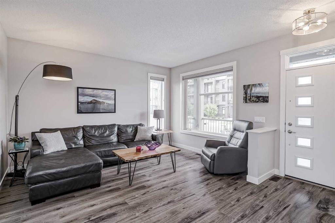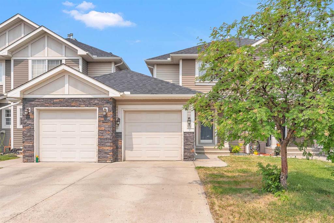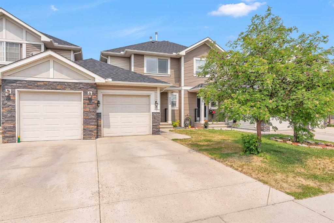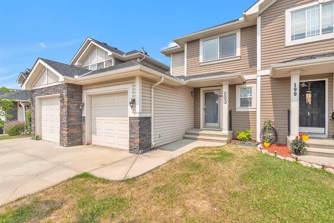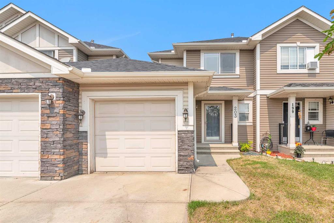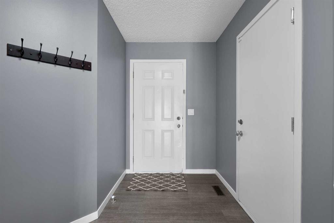132 Cranston Gate SE
Calgary T3M0Z5
MLS® Number: A2260217
$ 579,900
3
BEDROOMS
2 + 1
BATHROOMS
1,472
SQUARE FEET
2011
YEAR BUILT
*OPEN HOUSE - Sunday, September 28th, 2-4PM* Get ready to be amazed! This absolutely stunning duplex with the single oversize garage is located on a tranquil street situated directly across from a picturesque park and conveniently within walking distance of local schools. This property boasts over 1400 sqft of exquisite living space; this gem features 3 spacious bedrooms and 2.5 beautifully designed bathrooms. As you enter the open-concept main floor, you are greeted by stunning maple hardwood flooring that elegantly flows through the living spaces, enhancing the warmth and character of the home. A wall of thoughtfully placed west-facing windows in the living room invites an abundance of natural light, creating a bright and inviting atmosphere. The chef’s kitchen is a dream come true, boasting lavish quartz countertops, a stylish island ideal for entertaining, and a sleek stainless steel appliance package. With white acrylic cabinets and a corner pantry, you’ll have everything you need right at your fingertips. The adjoining dining area is perfect for family gatherings or dinner parties! The upper level features 3 bedrooms with an ample Primary with their own 4-piece ensuite bathrooms, a large walk-in closet and a small office desk conveniently located between bedrooms. The west-facing backyard is a sun-soaked oasis, meticulously maintained and fully fenced for privacy. It features a spacious, well-constructed patio that is perfect for entertaining or unwinding on warm summer days. This outdoor retreat offers ample space for dining, lounging, and enjoying outdoor activities. Schedule your personal viewing today to explore this remarkable property.
| COMMUNITY | Cranston |
| PROPERTY TYPE | Semi Detached (Half Duplex) |
| BUILDING TYPE | Duplex |
| STYLE | 2 Storey, Side by Side |
| YEAR BUILT | 2011 |
| SQUARE FOOTAGE | 1,472 |
| BEDROOMS | 3 |
| BATHROOMS | 3.00 |
| BASEMENT | Full, Unfinished |
| AMENITIES | |
| APPLIANCES | Dishwasher, Dryer, Garage Control(s), Microwave Hood Fan, Refrigerator, Stove(s), Washer, Window Coverings |
| COOLING | None |
| FIREPLACE | None |
| FLOORING | Carpet, Ceramic Tile, Hardwood |
| HEATING | Forced Air, Natural Gas |
| LAUNDRY | In Basement |
| LOT FEATURES | Irregular Lot, Landscaped |
| PARKING | Single Garage Attached |
| RESTRICTIONS | None Known |
| ROOF | Asphalt Shingle |
| TITLE | Fee Simple |
| BROKER | Grand Realty |
| ROOMS | DIMENSIONS (m) | LEVEL |
|---|---|---|
| 2pc Bathroom | 7`8" x 3`1" | Main |
| Dining Room | 14`10" x 9`5" | Main |
| Kitchen | 9`7" x 14`10" | Main |
| Living Room | 14`8" x 13`10" | Main |
| 4pc Bathroom | 5`0" x 7`9" | Second |
| 4pc Ensuite bath | 4`10" x 8`1" | Second |
| Bedroom | 9`7" x 11`3" | Second |
| Bedroom | 9`7" x 11`4" | Second |
| Bedroom - Primary | 13`9" x 17`8" | Second |

