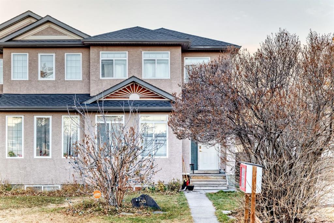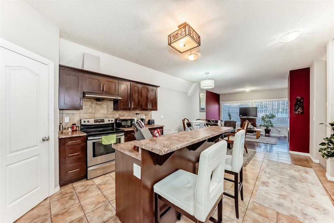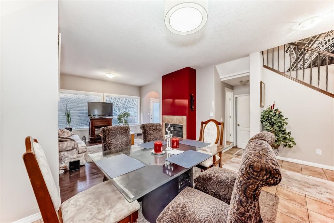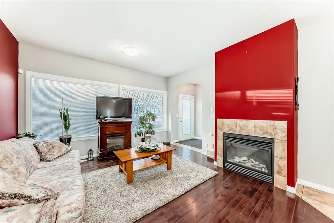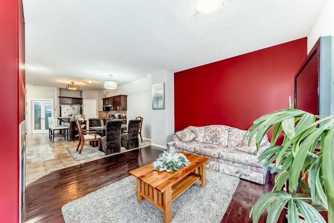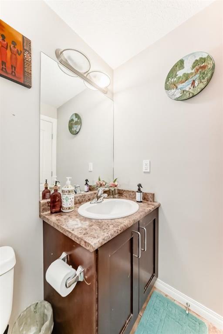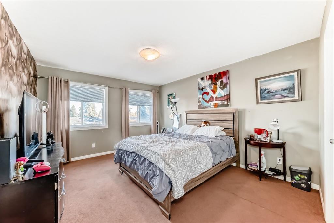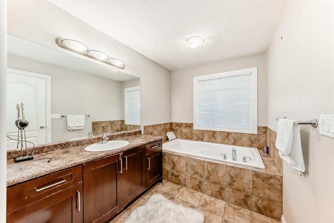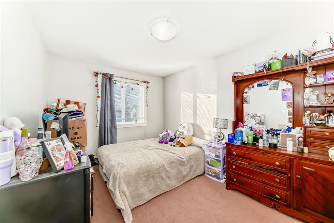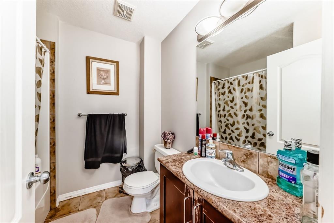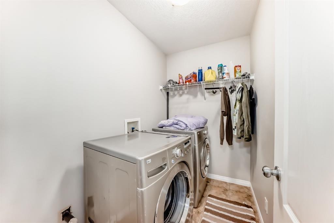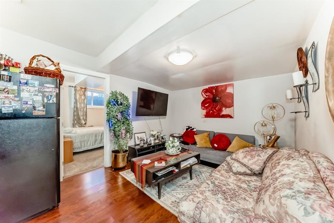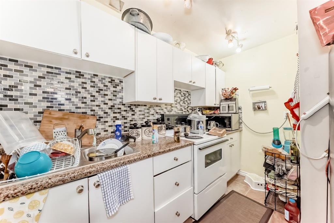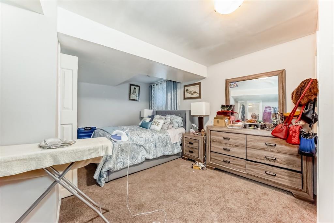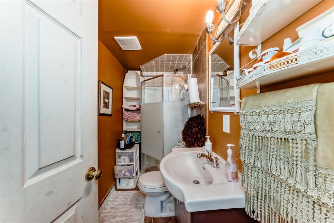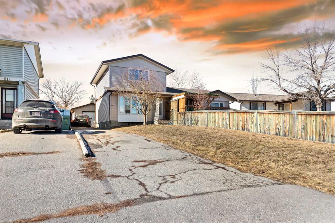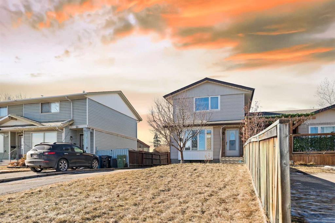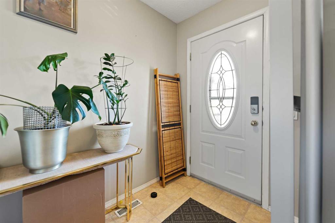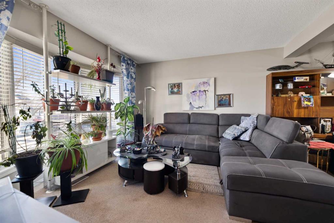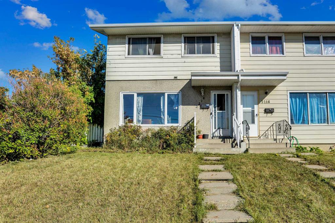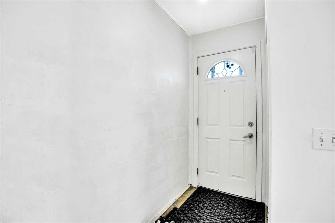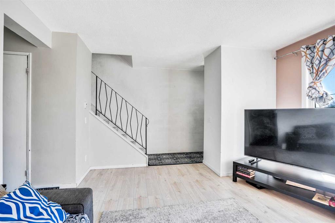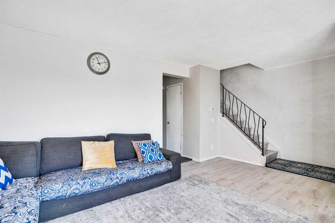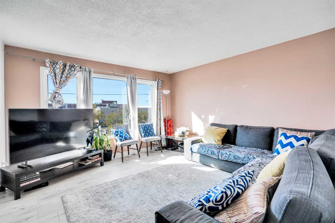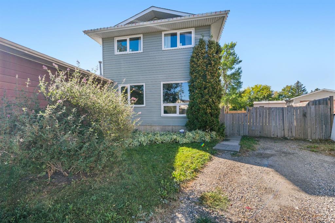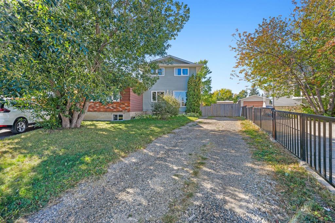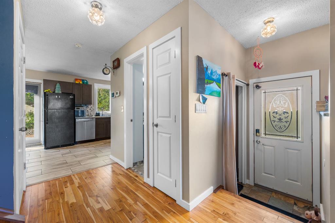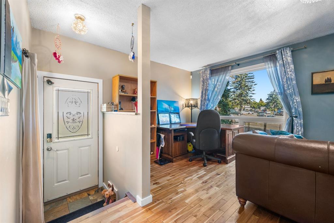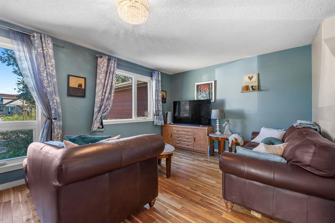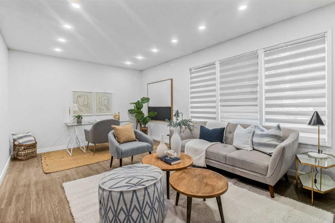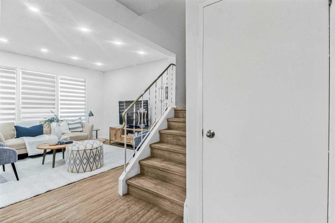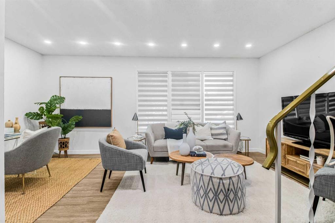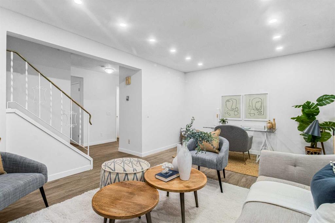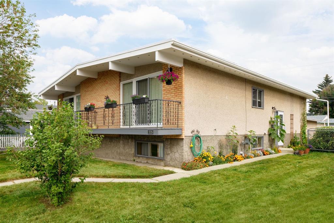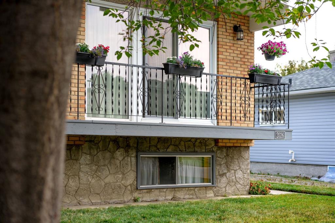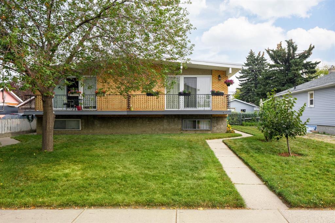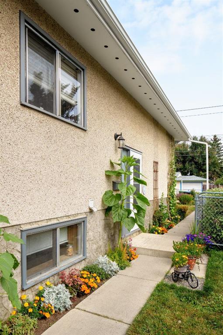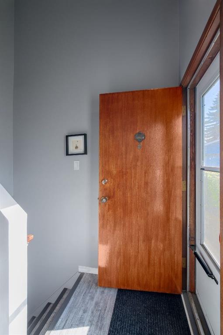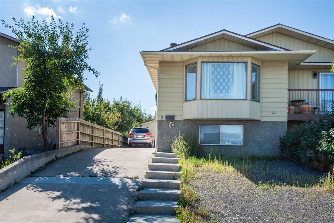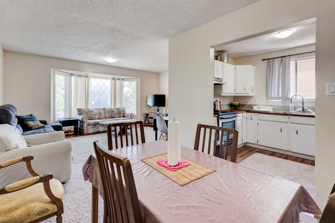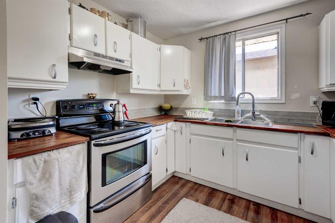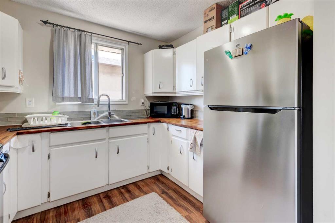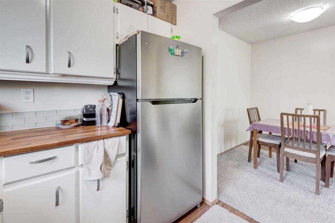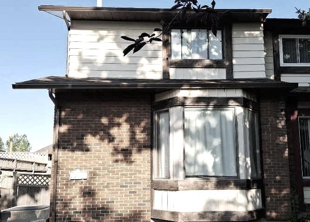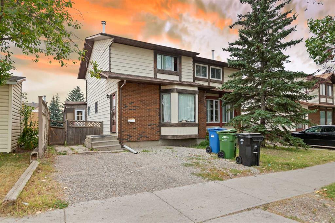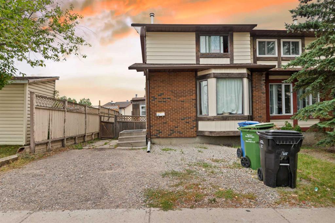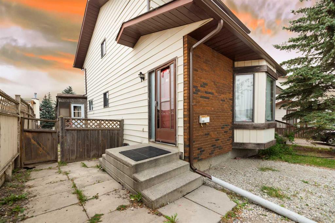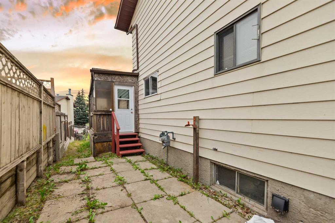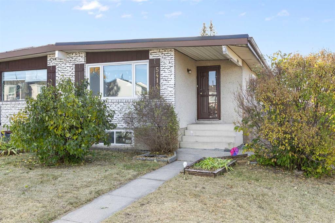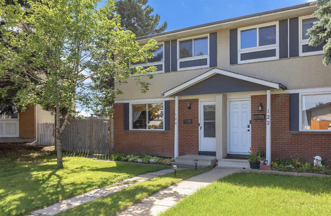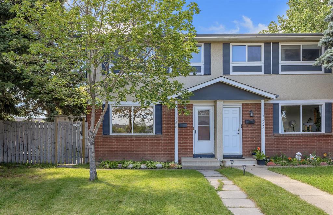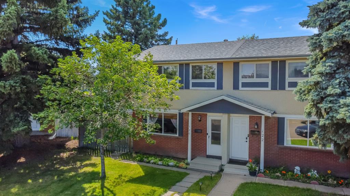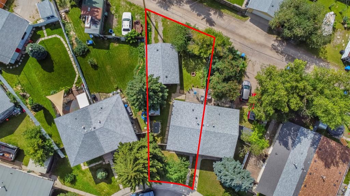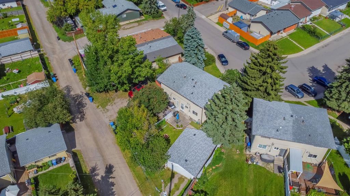1313 38 Street SE
Calgary T2A 1G6
MLS® Number: A2270225
$ 469,800
5
BEDROOMS
3 + 1
BATHROOMS
1,830
SQUARE FEET
2008
YEAR BUILT
*Open house, Sat Nov 15, 1:00-4:00pm* INFILL built in 2008! This 2-Storey home has a total living space of 2,694 SQFT! Consisting of 5 BEDROOMS, 3.5 BATHROOMS, and a FULLY FINISHED BASEMENT (including a 2 BEDROOM illegal BASEMENT SUITE.) MAIN FLOOR OFFICE/FLEX ROOM, TOP FLOOR LAUNDRY, and SEPERATE BASEMENT LAUNDRY. Property also has a private fenced yard, 2 car parking pad, and a deck. Located in a very convenient location on a nice quiet street!
| COMMUNITY | Forest Lawn |
| PROPERTY TYPE | Semi Detached (Half Duplex) |
| BUILDING TYPE | Duplex |
| STYLE | 2 Storey, Side by Side |
| YEAR BUILT | 2008 |
| SQUARE FOOTAGE | 1,830 |
| BEDROOMS | 5 |
| BATHROOMS | 4.00 |
| BASEMENT | Full |
| AMENITIES | |
| APPLIANCES | Dishwasher, Range Hood, Refrigerator, Stove(s), Washer/Dryer |
| COOLING | None |
| FIREPLACE | Gas |
| FLOORING | Hardwood |
| HEATING | Forced Air |
| LAUNDRY | In Basement, Multiple Locations, Upper Level |
| LOT FEATURES | Back Lane, Rectangular Lot |
| PARKING | Parking Pad |
| RESTRICTIONS | None Known |
| ROOF | Asphalt Shingle |
| TITLE | Fee Simple |
| BROKER | CIR Realty |
| ROOMS | DIMENSIONS (m) | LEVEL |
|---|---|---|
| Bedroom | 18`4" x 13`9" | Basement |
| Bedroom | 10`11" x 9`11" | Basement |
| Kitchen | 9`11" x 5`2" | Basement |
| 3pc Bathroom | 9`3" x 4`2" | Basement |
| 2pc Bathroom | 5`5" x 4`11" | Main |
| Kitchen | 12`7" x 9`1" | Main |
| Living/Dining Room Combination | 23`4" x 13`4" | Main |
| Office | 12`2" x 11`8" | Main |
| Bedroom - Primary | 14`2" x 11`9" | Upper |
| Bedroom | 12`8" x 9`6" | Upper |
| Bedroom | 11`3" x 9`4" | Upper |
| Laundry | 7`7" x 4`11" | Upper |
| 4pc Ensuite bath | 13`11" x 7`1" | Upper |
| 4pc Bathroom | 7`4" x 6`10" | Upper |

