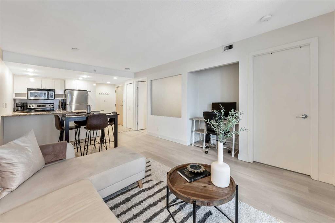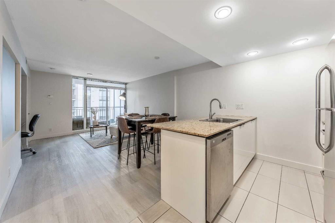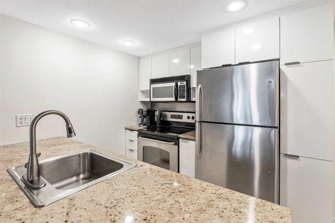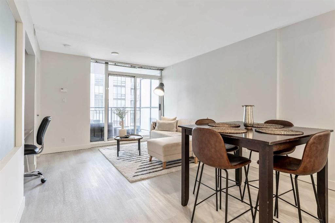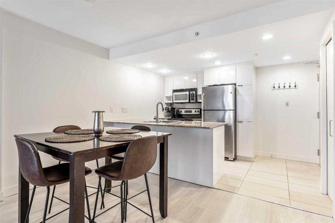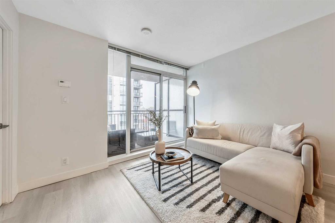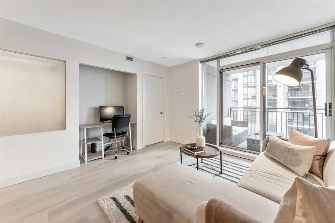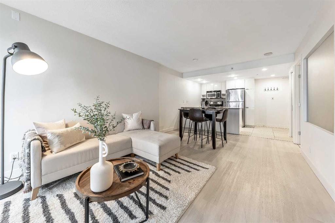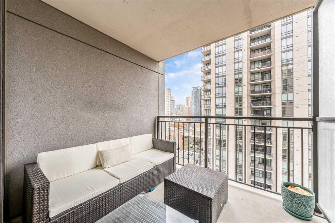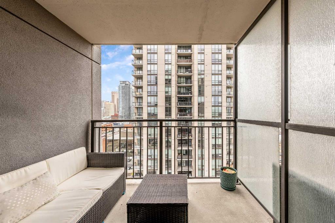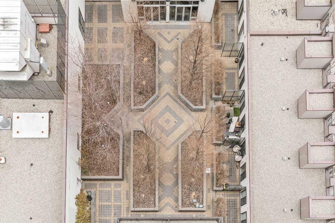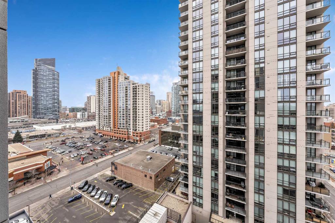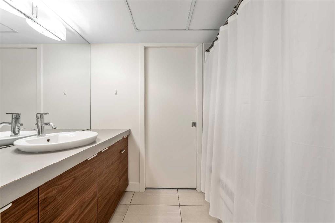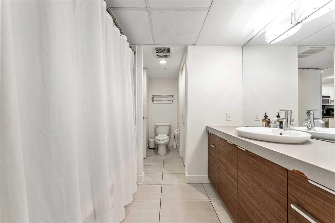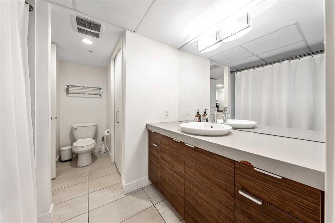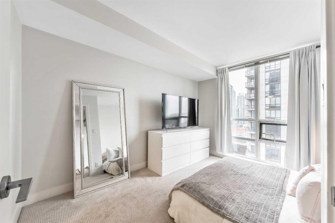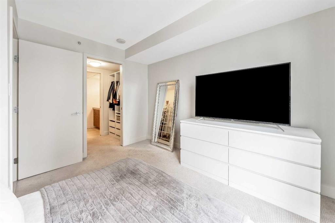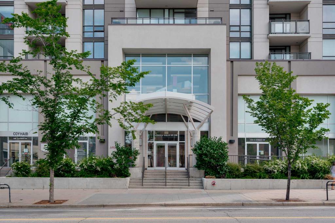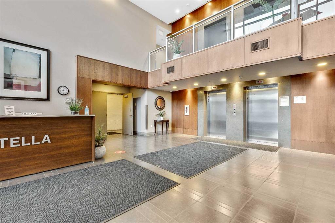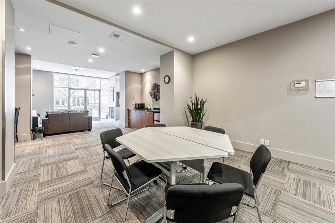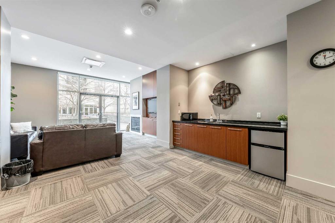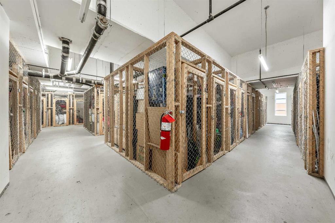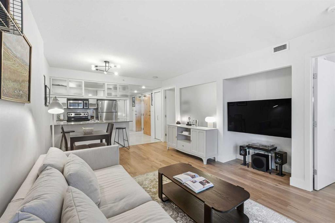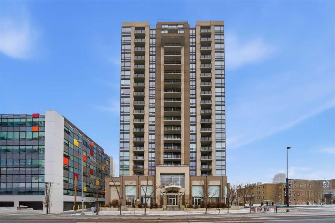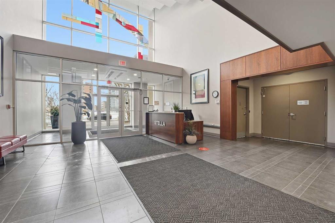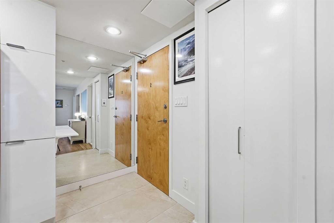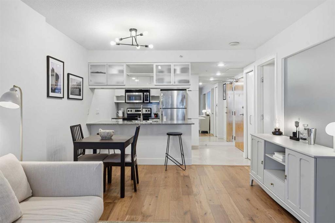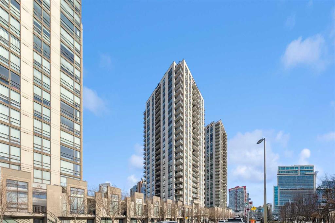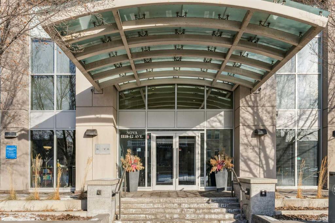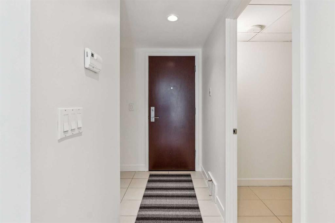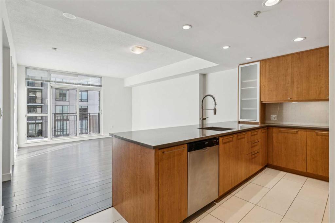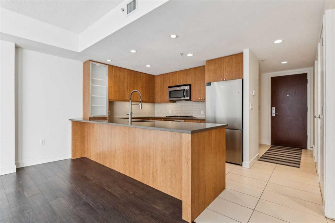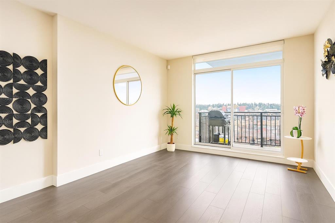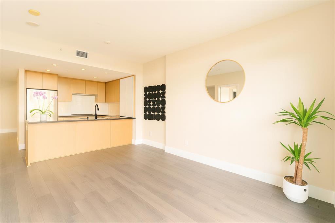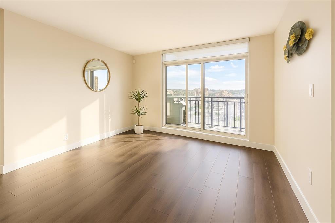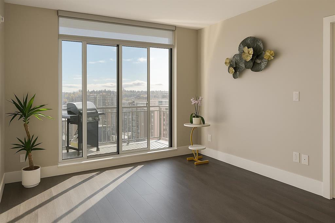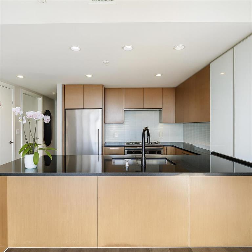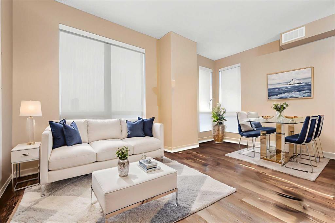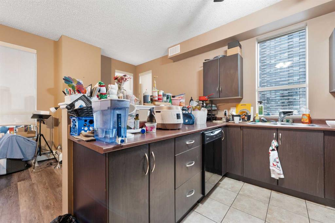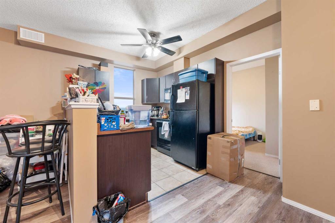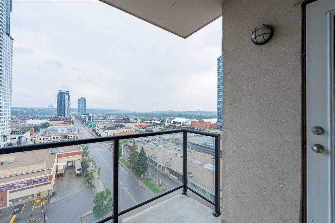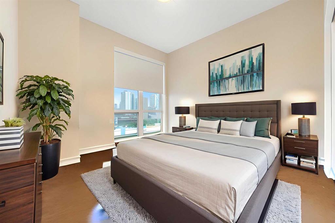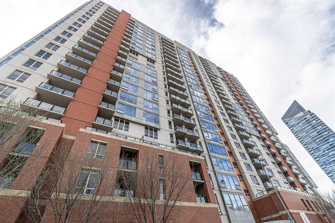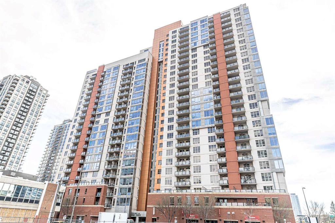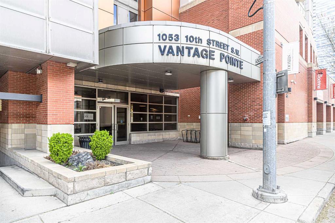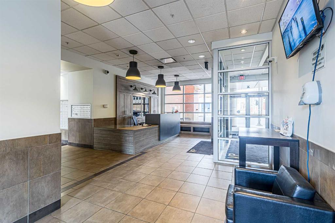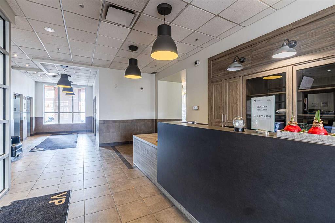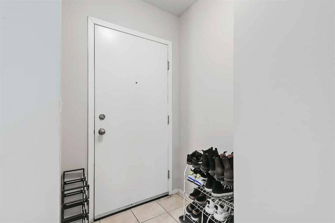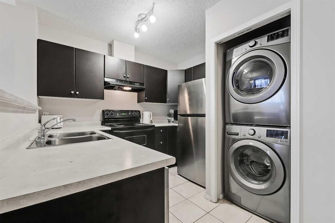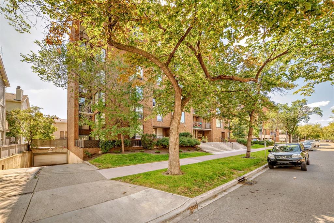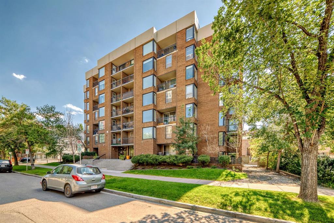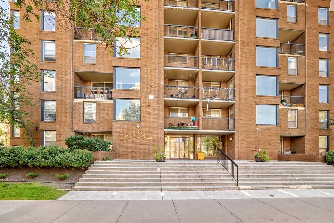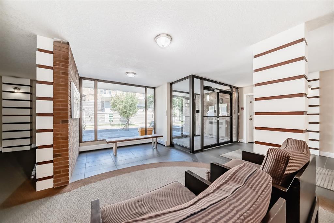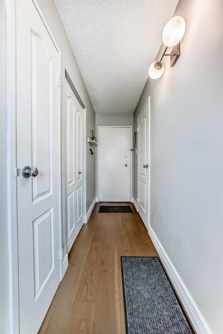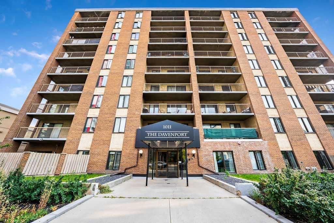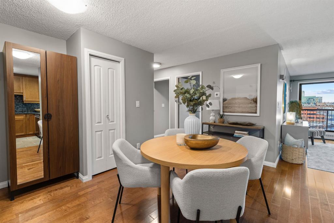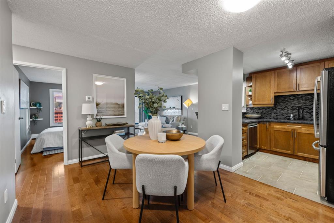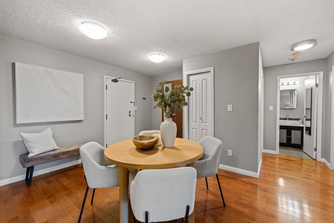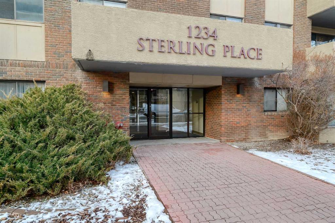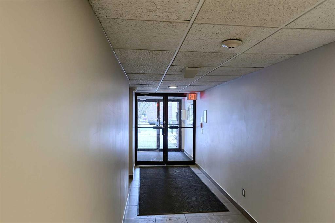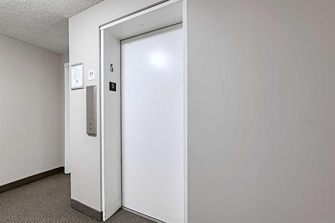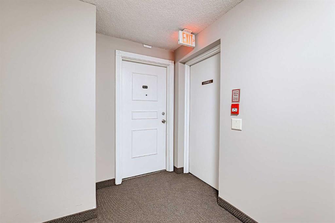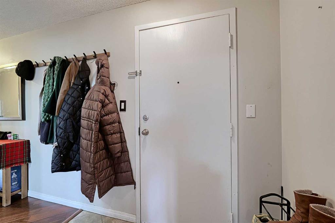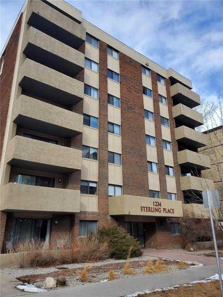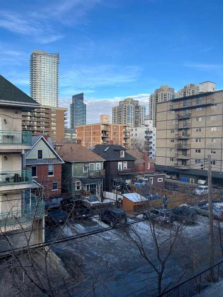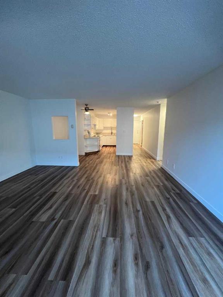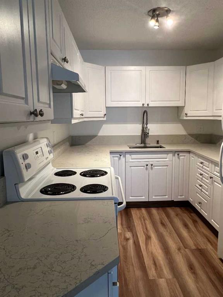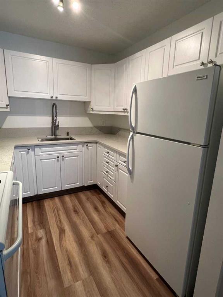1309, 1110 11 Street SW
Calgary T2R 1S5
MLS® Number: A2271567
$ 276,900
1
BEDROOMS
1 + 0
BATHROOMS
536
SQUARE FEET
2006
YEAR BUILT
Open House: Saturday, Jan 31 from 10:30 - 12:30. A bright and thoughtfully designed 1-bedroom condo offering incredible value in one of downtown’s most walkable locations. This modern home features an open-concept layout, floor-to-ceiling windows, and a private balcony with sweeping city views. The kitchen includes sleek cabinetry, stone counters, and a full appliance package, while the spacious bedroom easily accommodates a queen bed and offers great closet space. Enjoy in-suite laundry, underground parking, and access to outstanding building amenities including a fitness centre, concierge service, residents’ lounge, and secure bike storage. With dining, groceries, the river pathways, and the C-Train all steps away, this is urban living at its best. Perfect for first-time buyers, investors, or anyone seeking a low-maintenance lifestyle in the heart of Calgary.
| COMMUNITY | Beltline |
| PROPERTY TYPE | Apartment |
| BUILDING TYPE | High Rise (5+ stories) |
| STYLE | Single Level Unit |
| YEAR BUILT | 2006 |
| SQUARE FOOTAGE | 536 |
| BEDROOMS | 1 |
| BATHROOMS | 1.00 |
| BASEMENT | |
| AMENITIES | |
| APPLIANCES | Dishwasher, Freezer, Microwave, Oven, Refrigerator, Stove(s), Washer/Dryer Stacked, Window Coverings |
| COOLING | Central Air |
| FIREPLACE | N/A |
| FLOORING | Carpet, Ceramic Tile, Hardwood |
| HEATING | Boiler, Central, Fan Coil, Natural Gas |
| LAUNDRY | In Unit |
| LOT FEATURES | |
| PARKING | Enclosed, Titled, Underground |
| RESTRICTIONS | Pet Restrictions or Board approval Required, Short Term Rentals Not Allowed |
| ROOF | Tar/Gravel |
| TITLE | Fee Simple |
| BROKER | CIR Realty |
| ROOMS | DIMENSIONS (m) | LEVEL |
|---|---|---|
| Entrance | 3`9" x 7`4" | Main |
| Living Room | 11`1" x 12`2" | Main |
| Dining Room | 5`0" x 11`4" | Main |
| Kitchen | 8`2" x 8`2" | Main |
| Laundry | 2`6" x 2`9" | Main |
| Bedroom - Primary | 10`9" x 11`6" | Main |
| 4pc Bathroom | 8`0" x 10`8" | Main |
| Balcony | 6`10" x 8`3" | Main |

