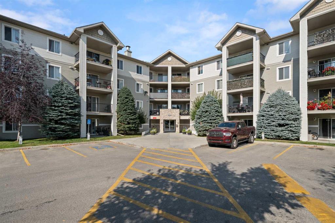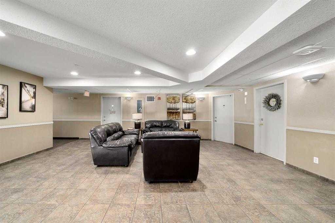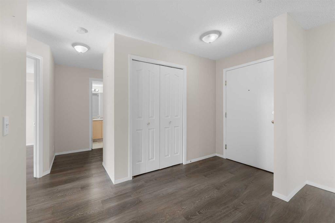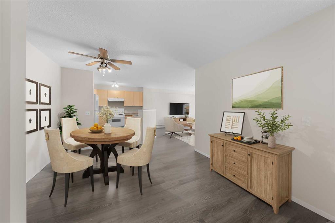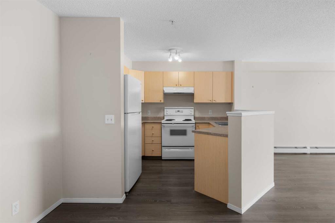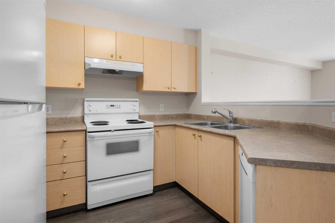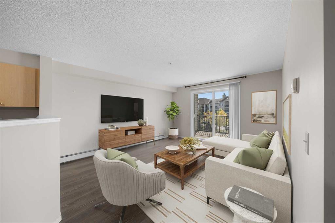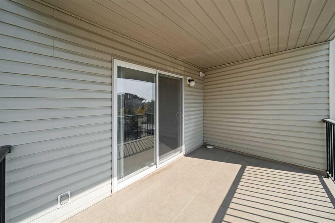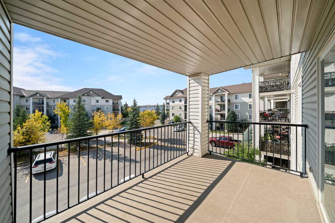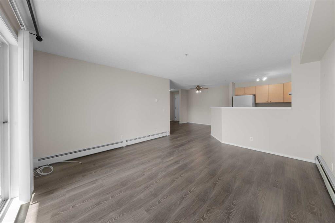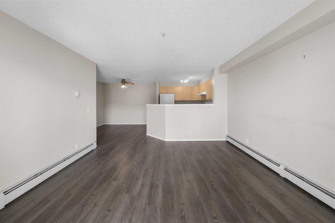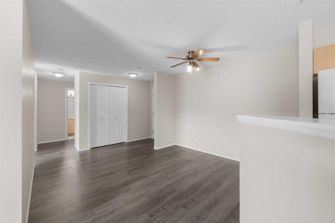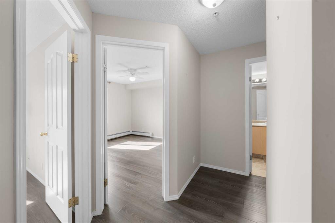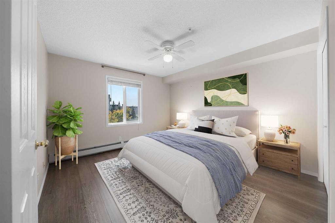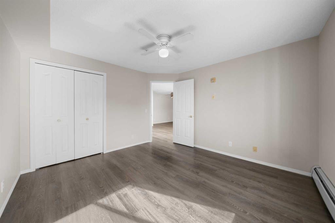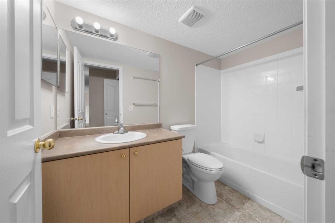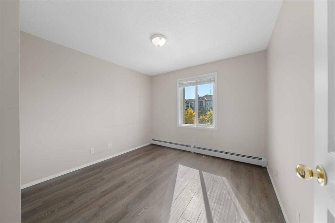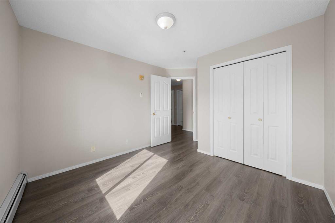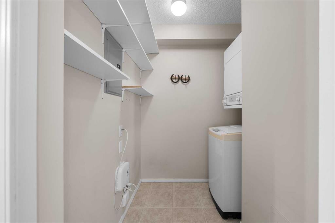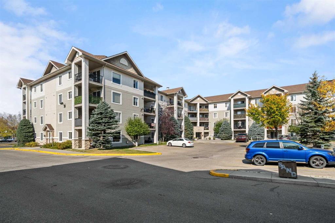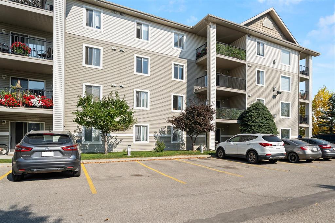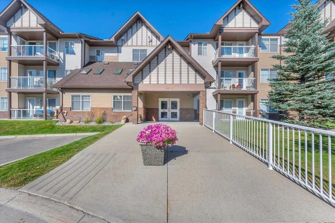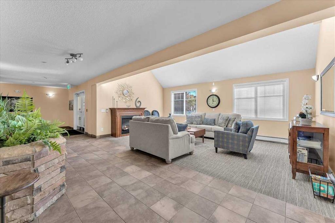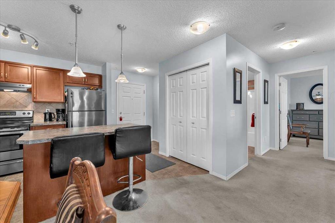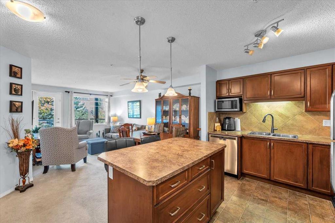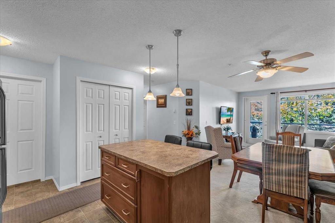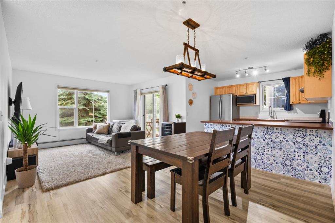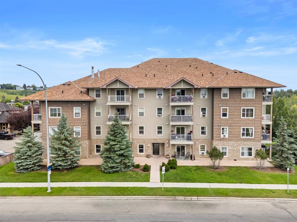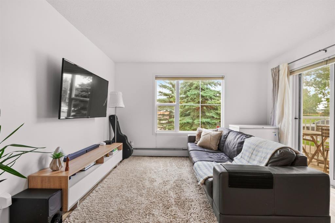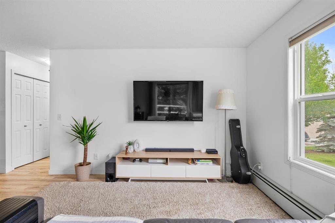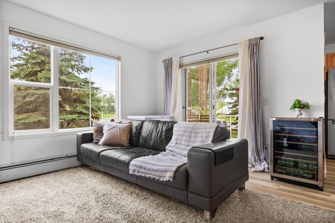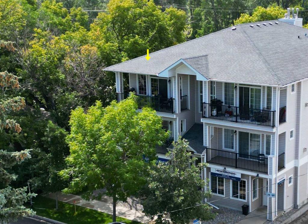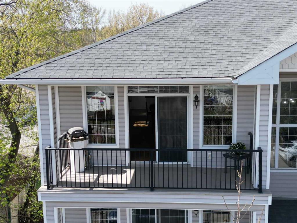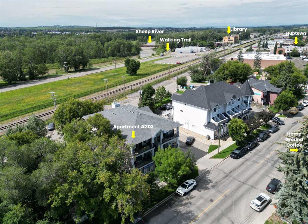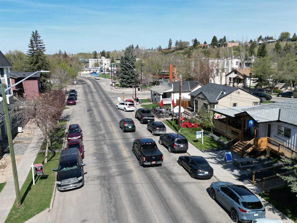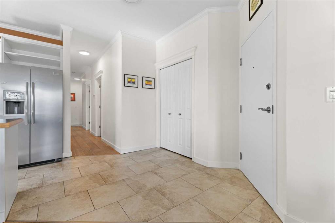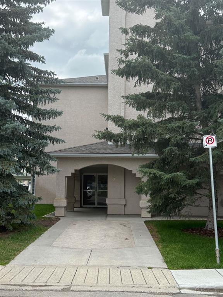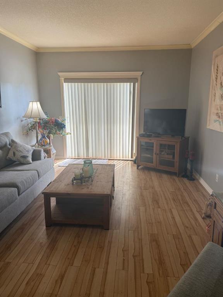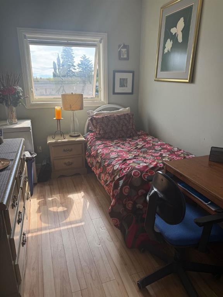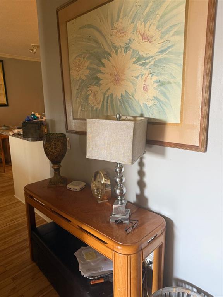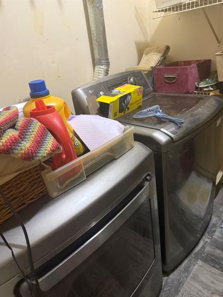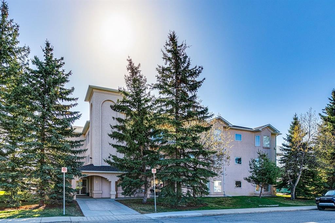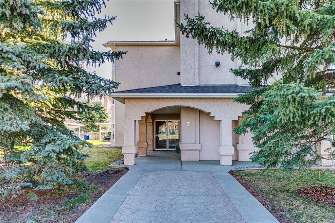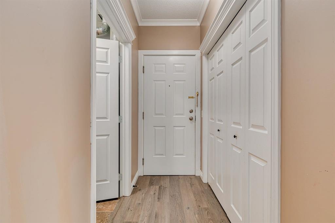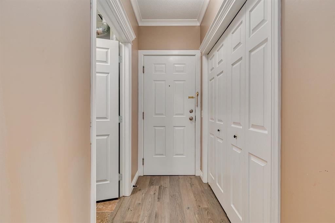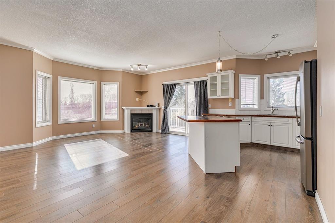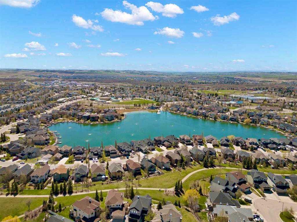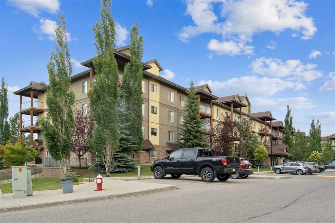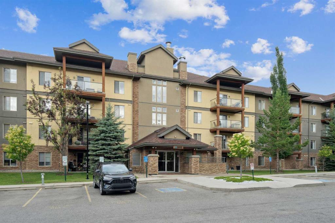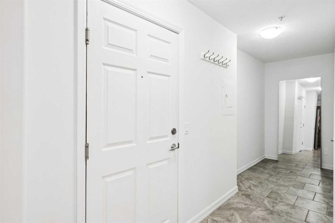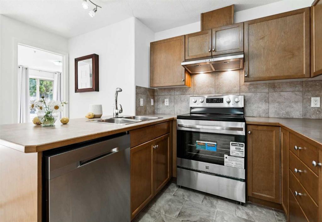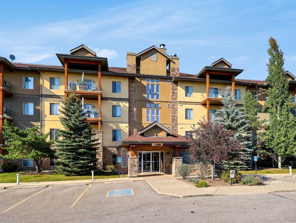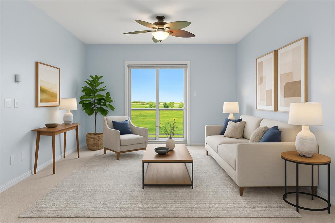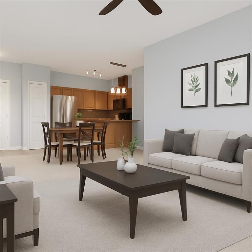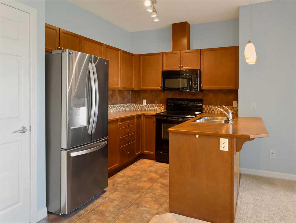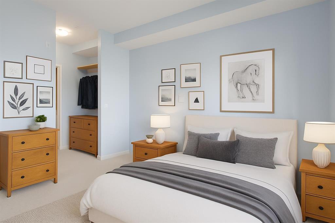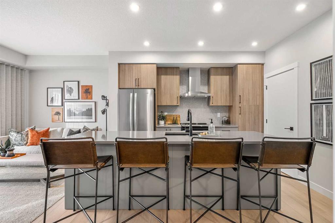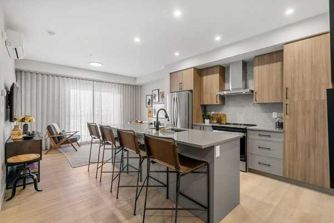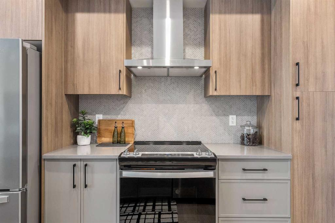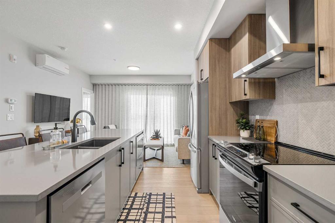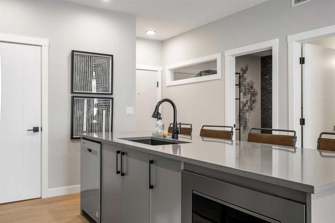1303, 12 Cimarron Common
Okotoks T1S 2G1
MLS® Number: A2260126
$ 289,000
2
BEDROOMS
1 + 0
BATHROOMS
848
SQUARE FEET
2004
YEAR BUILT
Looking for a great 2 bedroom condo, in a building that includes water heat and electric in your fees? Then look no further! This 3rd floor, south facing unit features laminate flooring giving it a clean, fresh vibe. As you enter the home you will be impressed by how bright and airy it is. The open floorplan concept gives you a large dining area, a spacious living room with patio doors leading onto the south facing deck - great for BBQs and sitting and relaxing! The kitchen features lots of counterspace and white appliances. The 2 bedrooms are a good size and are located near the 4 piece bathroom. There is a laundry room with additional storage, and an assigned parking stall close to the main entrance doors. This building is ideally located as it is just a short walk to shopping, schools, health centre etc. This is a pet friendly building (board approval required) and heat, electric and water are included in the condo fees too! This is a fabulous unit that should be viewed to be appreciated. View 3D/Multi Media/Virtual Tour!
| COMMUNITY | Cimarron |
| PROPERTY TYPE | Apartment |
| BUILDING TYPE | Low Rise (2-4 stories) |
| STYLE | Single Level Unit |
| YEAR BUILT | 2004 |
| SQUARE FOOTAGE | 848 |
| BEDROOMS | 2 |
| BATHROOMS | 1.00 |
| BASEMENT | |
| AMENITIES | |
| APPLIANCES | Dishwasher, Dryer, Microwave, Range Hood, Refrigerator, Stove(s), Washer, Window Coverings |
| COOLING | None |
| FIREPLACE | N/A |
| FLOORING | Laminate, Linoleum |
| HEATING | Baseboard |
| LAUNDRY | Laundry Room |
| LOT FEATURES | |
| PARKING | Plug-In, Stall |
| RESTRICTIONS | None Known |
| ROOF | |
| TITLE | Fee Simple |
| BROKER | RE/MAX First |
| ROOMS | DIMENSIONS (m) | LEVEL |
|---|---|---|
| Entrance | 4`4" x 8`4" | Main |
| Living Room | 12`10" x 14`2" | Main |
| Dining Room | 10`0" x 11`5" | Main |
| Kitchen | 9`0" x 9`9" | Main |
| Laundry | 4`0" x 5`4" | Main |
| Bedroom - Primary | 11`4" x 12`2" | Main |
| Bedroom | 9`9" x 10`2" | Main |
| 4pc Bathroom | 5`4" x 8`9" | Main |

