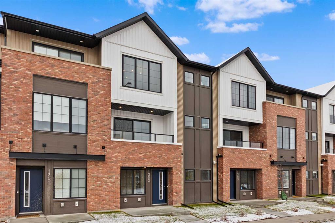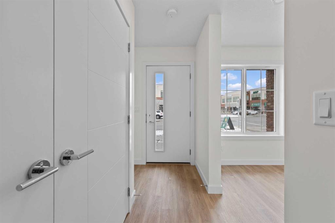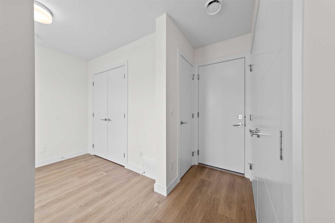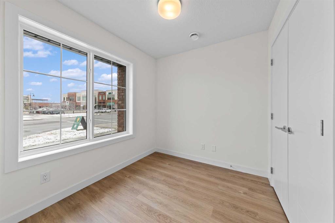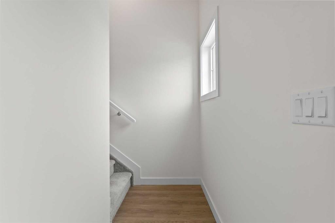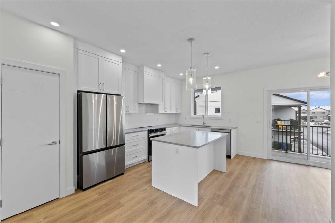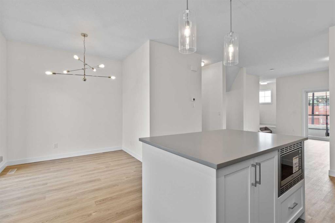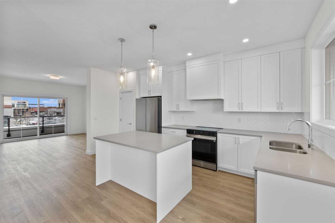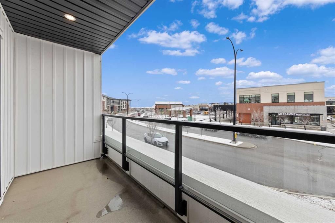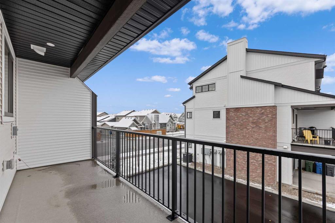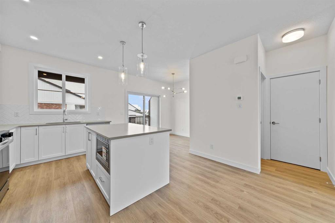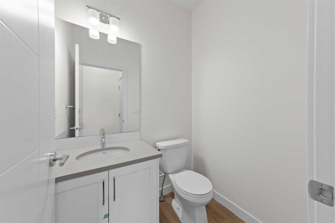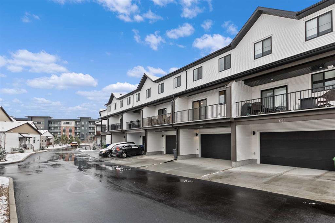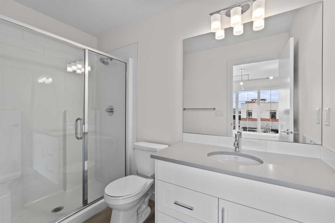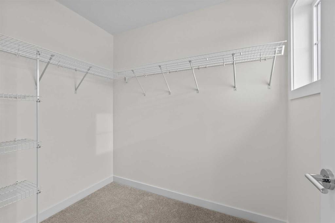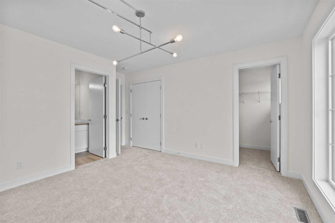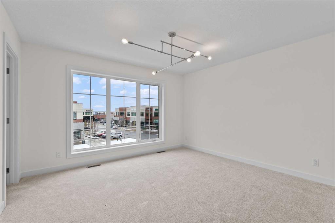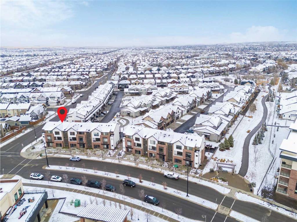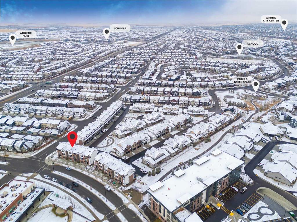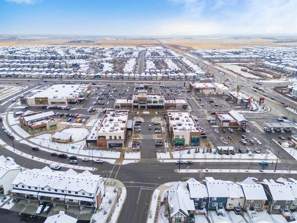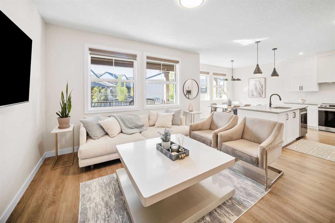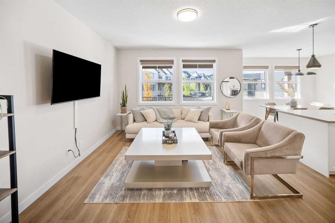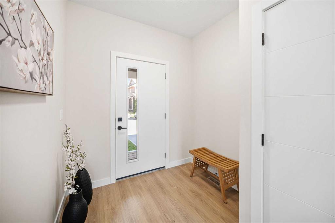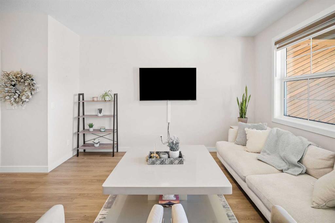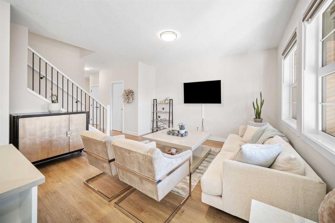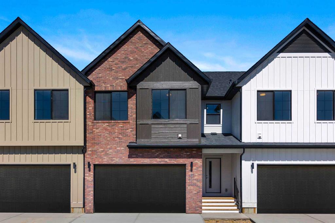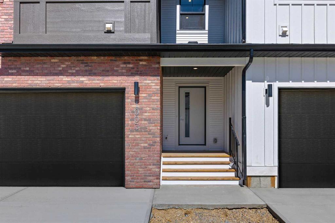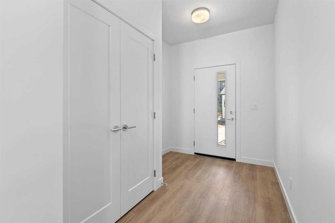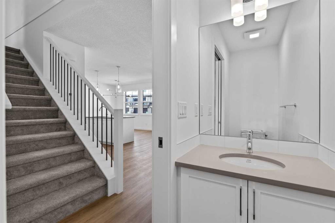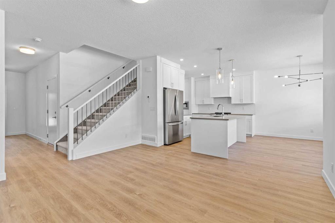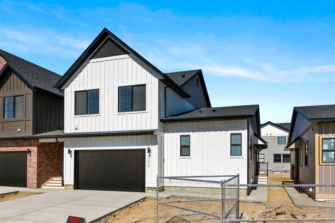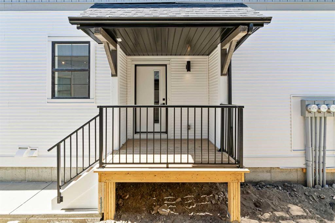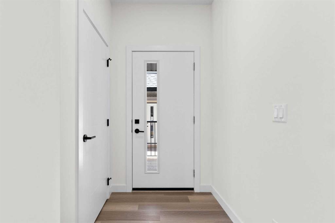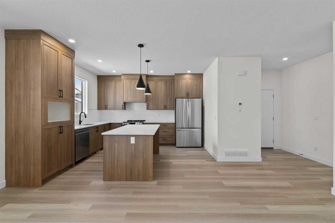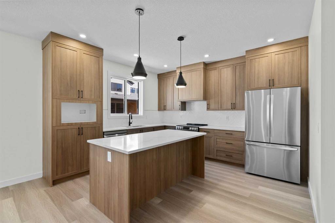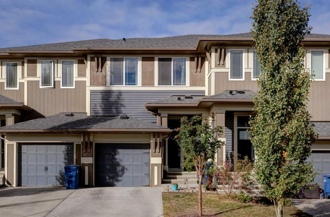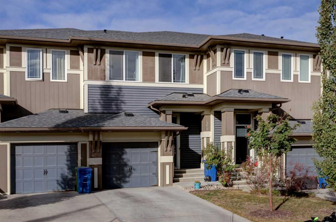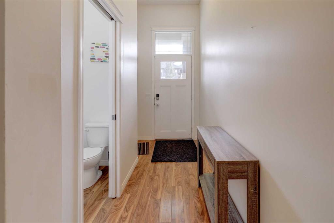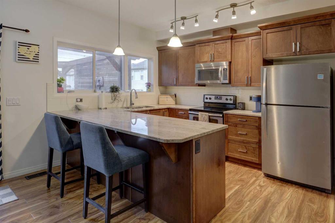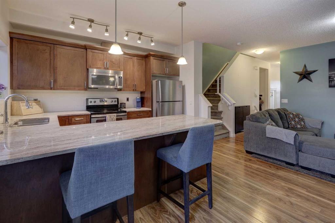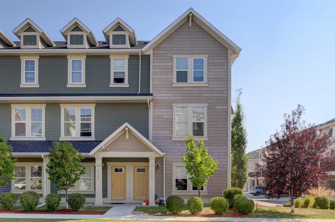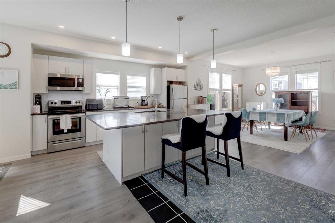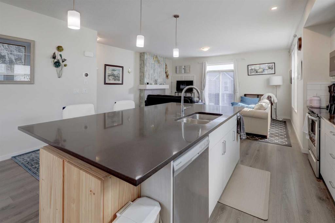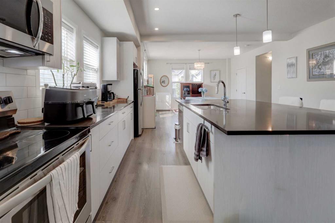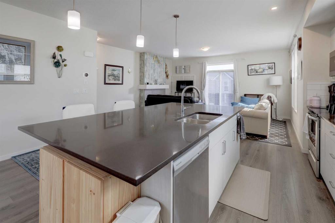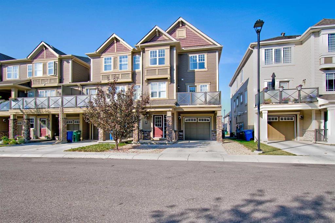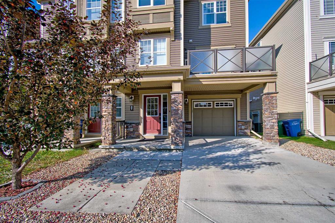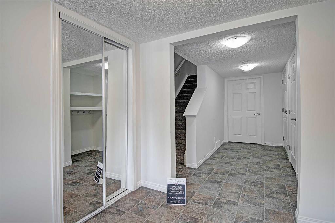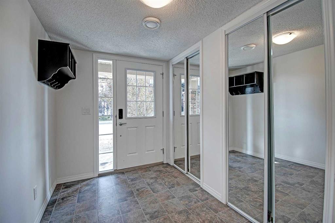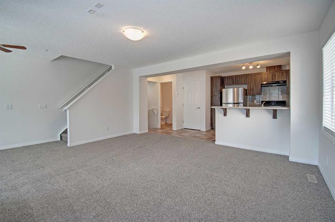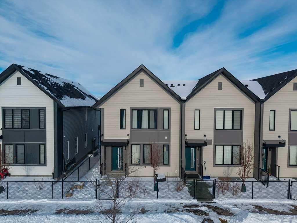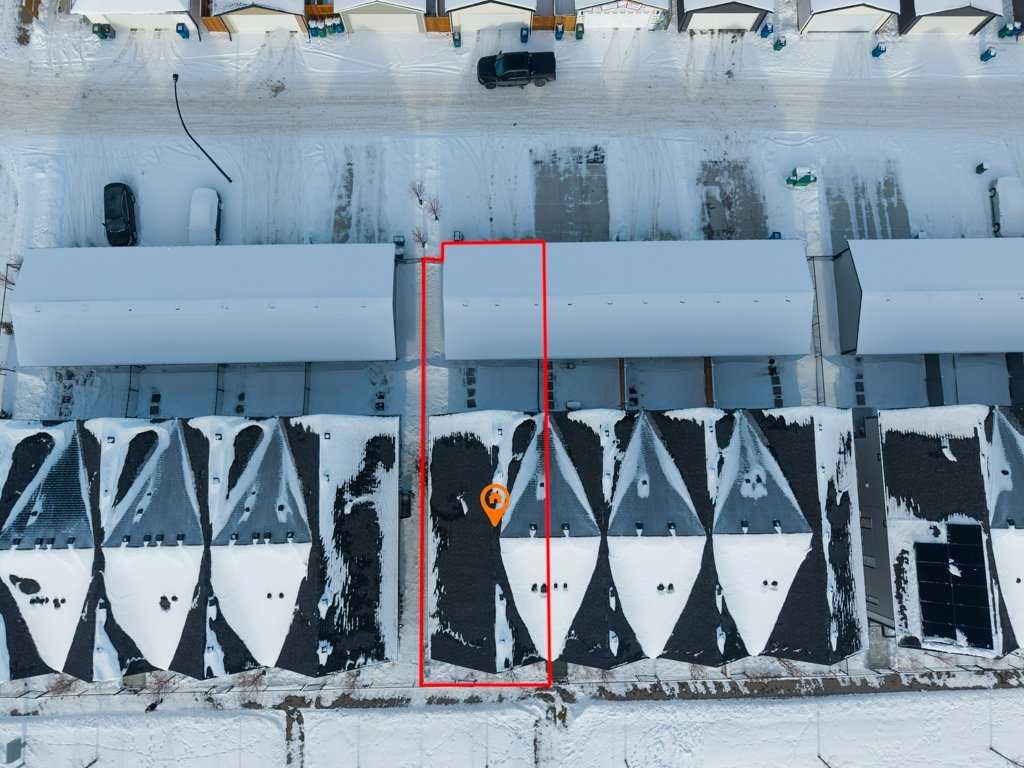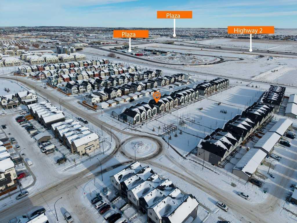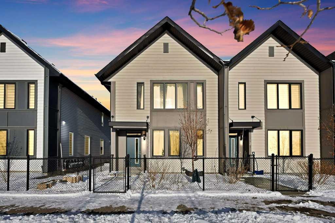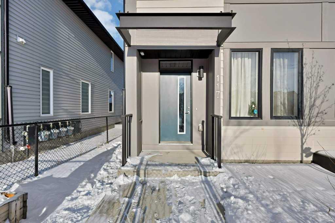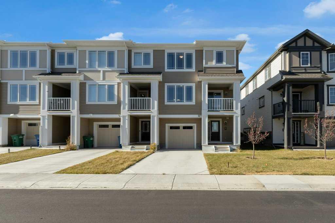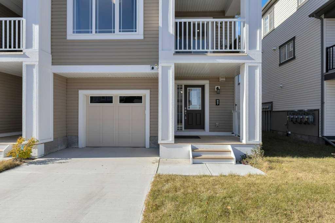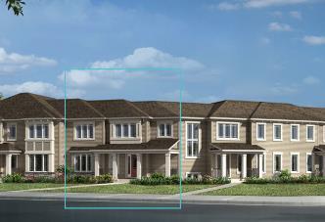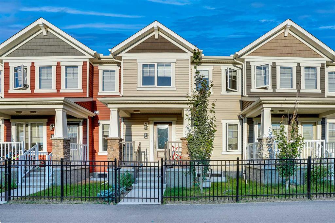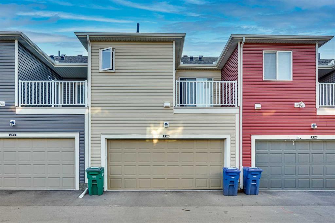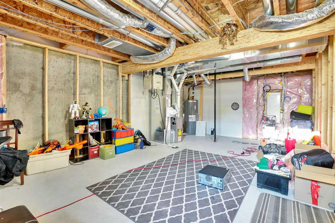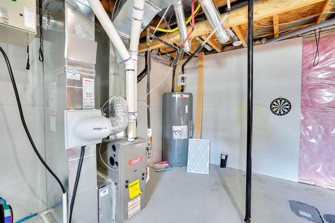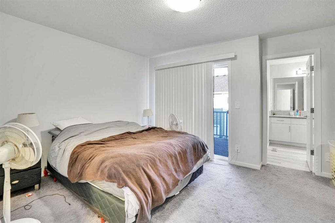1302, 201 Cooperswood Green SW
Airdrie T4B5R2
MLS® Number: A2269263
$ 515,000
3
BEDROOMS
2 + 1
BATHROOMS
2024
YEAR BUILT
Winner of the 2023 BILD Calgary Award, these thoughtfully designed 3-storey Village Townhomes blend timeless architectural charm with modern, state-of-the-art living. Each home offers a spacious and open-concept layout, featuring 9-foot ceilings on the main level and a functional 3-bedroom, 2.5-bathroom floor plan with a versatile flex room. At the heart of the home is an elegant gourmet kitchen, complete with upgraded stainless steel appliances, a generous quartz island with a double-basin sink, and a sleek pull-out vegetable sprayer—perfect for both everyday living and entertaining. Upstairs, the deluxe primary suite offers a private retreat, complemented by two additional bedrooms, a 4-piece main bathroom, and a conveniently located laundry room ( no in-unit washer and dryer). A powder room on the main level adds everyday practicality. Outdoor living is elevated with not one but two decks—one off the main living area and a large rear deck ideal for relaxing or hosting. The double-car garage, plus a full-length driveway with two extra parking spots, ensures ample space for vehicles and guests. To top it off, these townhomes come complete with professionally designed, maintenance-free landscaping, so you can enjoy a beautiful exterior year-round, without the work. Book to a viewing today!
| COMMUNITY | Coopers Crossing |
| PROPERTY TYPE | Row/Townhouse |
| BUILDING TYPE | Five Plus |
| STYLE | 3 Storey |
| YEAR BUILT | 2024 |
| SQUARE FOOTAGE | 1,640 |
| BEDROOMS | 3 |
| BATHROOMS | 3.00 |
| BASEMENT | None |
| AMENITIES | |
| APPLIANCES | Dishwasher, Electric Range, Microwave, Range Hood, Refrigerator |
| COOLING | Central Air, Rough-In |
| FIREPLACE | N/A |
| FLOORING | Carpet, Ceramic Tile, Vinyl Plank |
| HEATING | Forced Air, Natural Gas |
| LAUNDRY | Laundry Room |
| LOT FEATURES | Landscaped, Underground Sprinklers |
| PARKING | Double Garage Attached |
| RESTRICTIONS | Architectural Guidelines, Board Approval, Condo/Strata Approval, Pet Restrictions or Board approval Required, Utility Right Of Way |
| ROOF | Asphalt Shingle |
| TITLE | Fee Simple |
| BROKER | Real Broker |
| ROOMS | DIMENSIONS (m) | LEVEL |
|---|---|---|
| Foyer | 10`6" x 4`1" | Main |
| Flex Space | 8`1" x 8`3" | Main |
| Furnace/Utility Room | 3`2" x 7`1" | Main |
| Living Room | 18`11" x 13`11" | Second |
| Kitchen | 7`4" x 17`5" | Second |
| Dining Room | 10`6" x 8`3" | Second |
| 2pc Bathroom | 5`3" x 4`7" | Second |
| Bedroom - Primary | 13`0" x 15`4" | Third |
| Walk-In Closet | 5`7" x 7`7" | Third |
| 4pc Bathroom | 9`7" x 5`1" | Third |
| 4pc Bathroom | 9`7" x 5`2" | Third |
| Laundry | 4`11" x 5`2" | Third |
| Bedroom | 9`7" x 12`9" | Third |
| Bedroom | 9`0" x 9`2" | Third |

