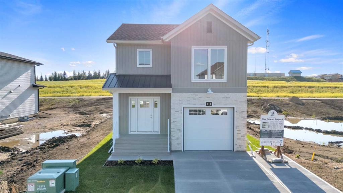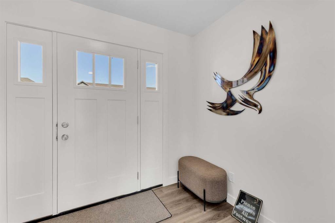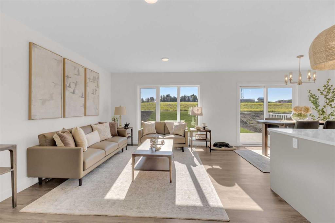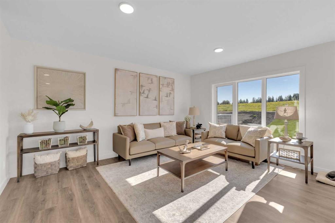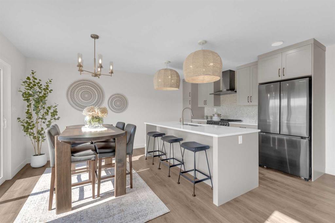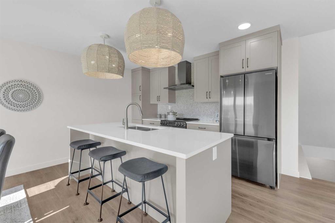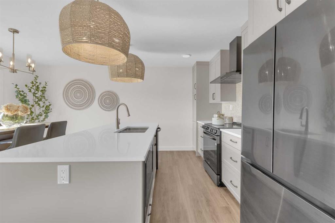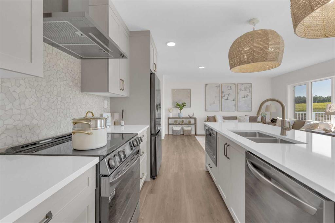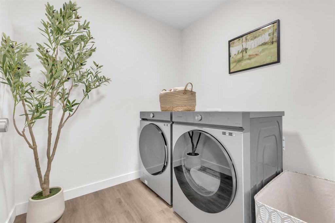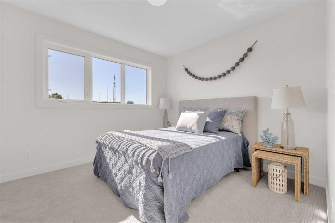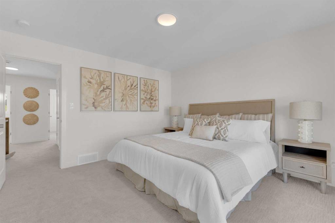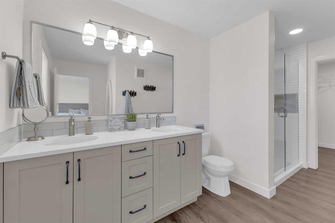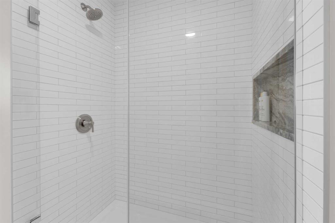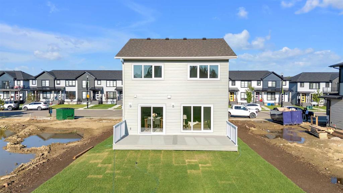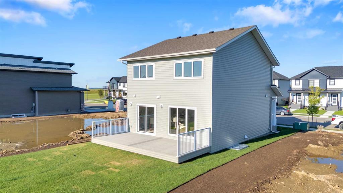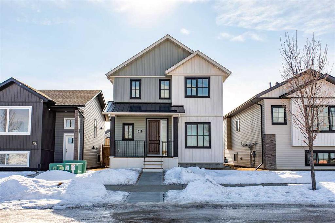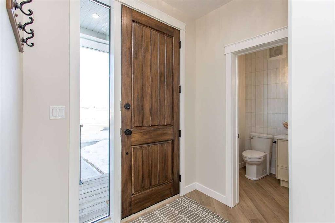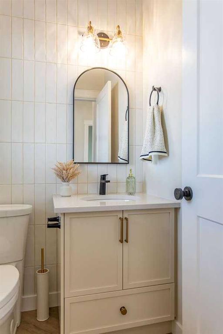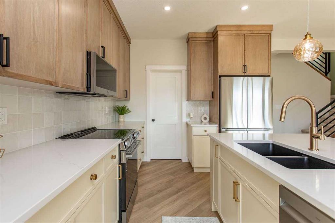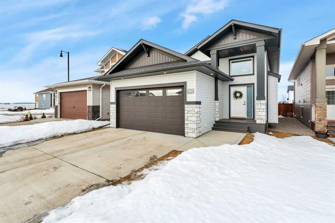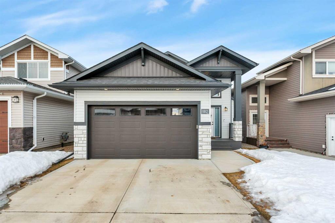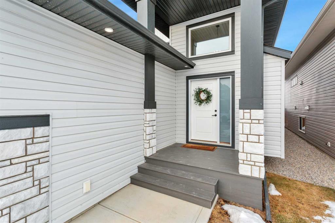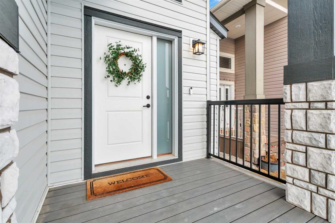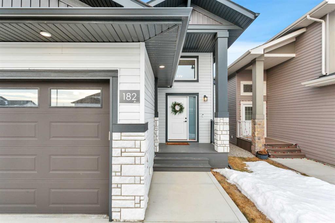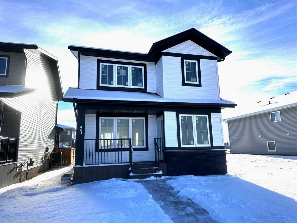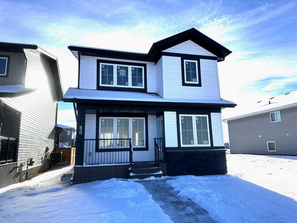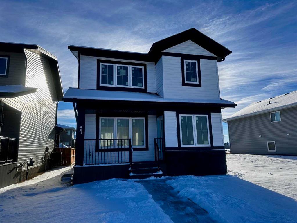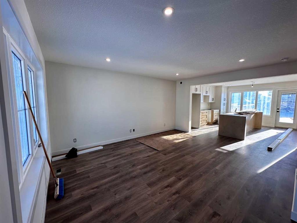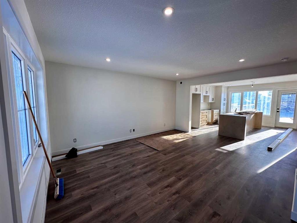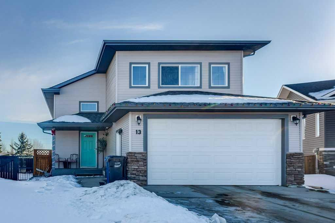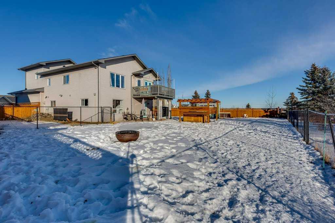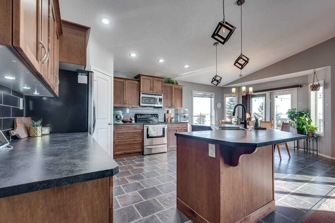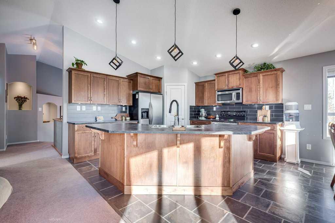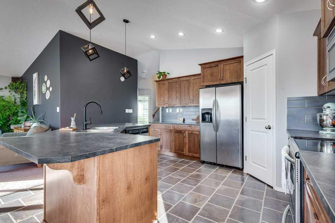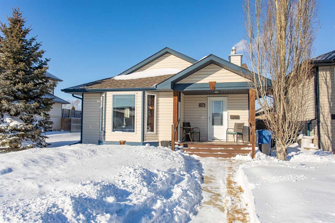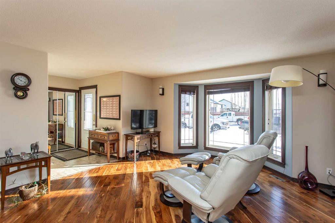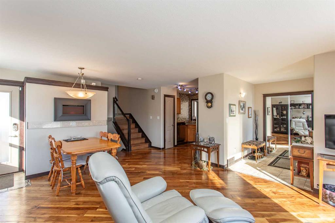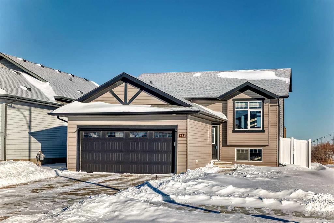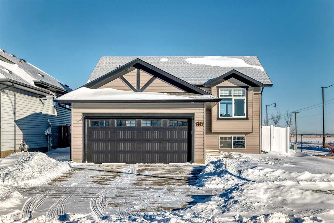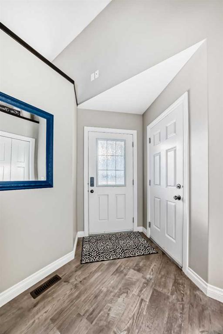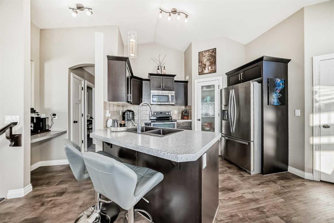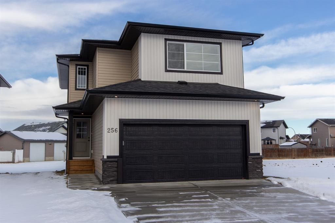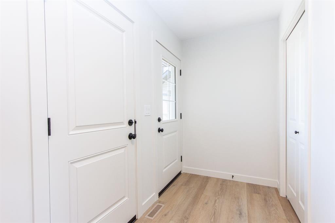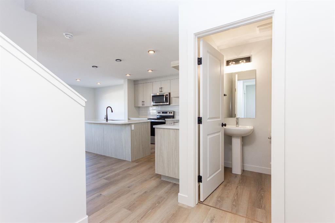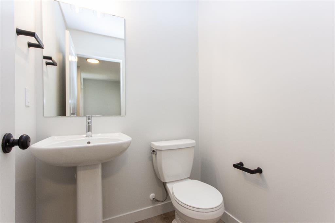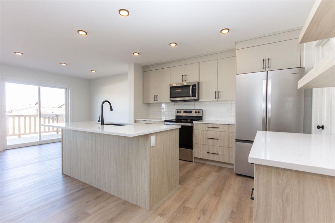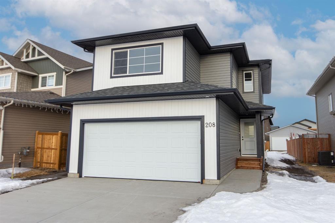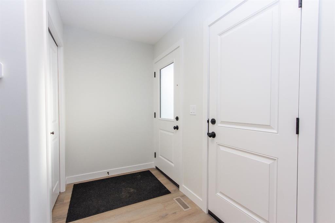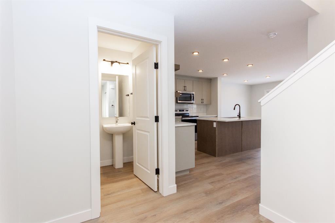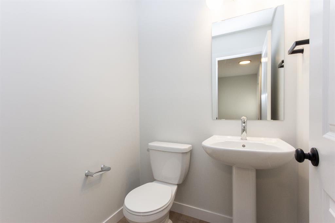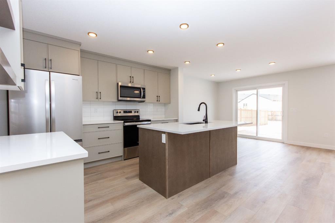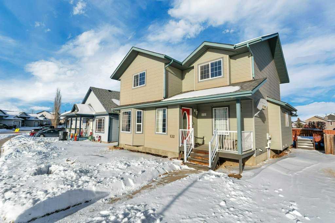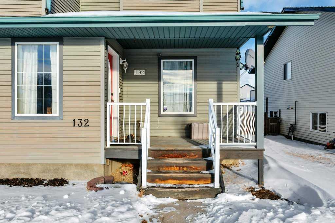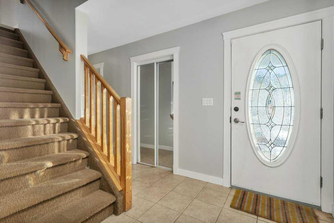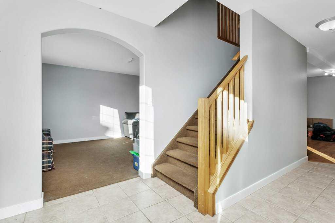130 Norseman Close
Penhold T0M 1R0
MLS® Number: A2288188
$ 479,900
3
BEDROOMS
2 + 1
BATHROOMS
1,446
SQUARE FEET
2026
YEAR BUILT
Brand new and never occupied (Currently Under Construction), this exceptional home at 130 Norseman Close showcases the quality craftsmanship of Falcon Homes. Thoughtfully designed with a family friendly floor plan, stylish finishes, and bright open living spaces, this property offers comfort, functionality, and contemporary appeal. A fantastic opportunity to own new construction in the growing community of Penhold. Photos are representative.
| COMMUNITY | Oxford Landing |
| PROPERTY TYPE | Detached |
| BUILDING TYPE | House |
| STYLE | 2 Storey |
| YEAR BUILT | 2026 |
| SQUARE FOOTAGE | 1,446 |
| BEDROOMS | 3 |
| BATHROOMS | 3.00 |
| BASEMENT | Full |
| AMENITIES | |
| APPLIANCES | Refrigerator |
| COOLING | Central Air |
| FIREPLACE | N/A |
| FLOORING | Carpet, Vinyl Plank |
| HEATING | Forced Air |
| LAUNDRY | Upper Level |
| LOT FEATURES | Back Lane, Back Yard |
| PARKING | Single Garage Attached |
| RESTRICTIONS | None Known |
| ROOF | Asphalt Shingle |
| TITLE | Fee Simple |
| BROKER | The Agency North Central Alberta |
| ROOMS | DIMENSIONS (m) | LEVEL |
|---|---|---|
| Dining Room | 10`0" x 8`7" | Main |
| Kitchen | 12`0" x 8`6" | Main |
| Living Room | 10`0" x 16`4" | Main |
| 2pc Bathroom | 7`8" x 3`3" | Main |
| Foyer | 15`2" x 6`6" | Main |
| Bedroom - Primary | 12`6" x 13`0" | Upper |
| 4pc Ensuite bath | 14`7" x 10`4" | Upper |
| Walk-In Closet | 7`5" x 5`8" | Upper |
| 4pc Bathroom | 5`5" x 10`5" | Upper |
| Laundry | 7`7" x 7`0" | Upper |
| Bedroom | 10`3" x 10`0" | Upper |
| Bedroom | 10`3" x 10`0" | Upper |

