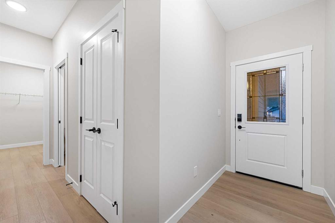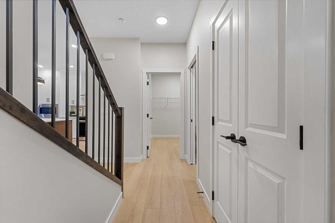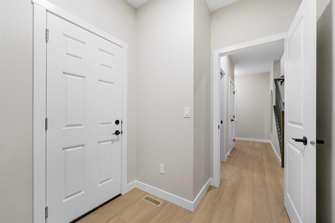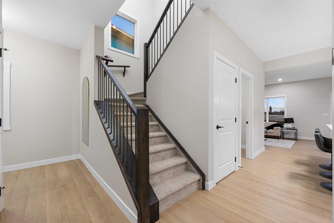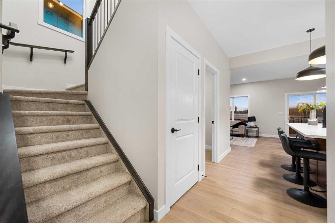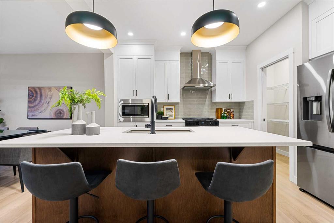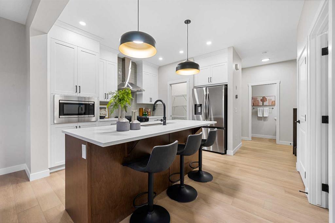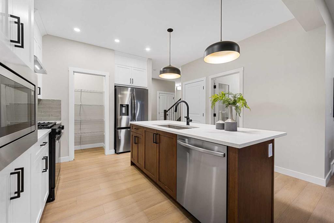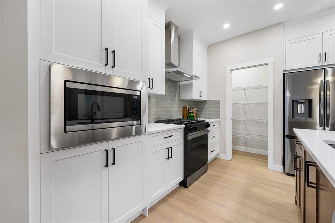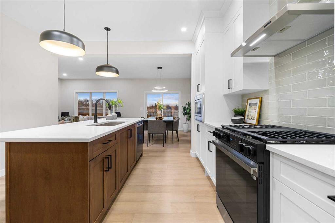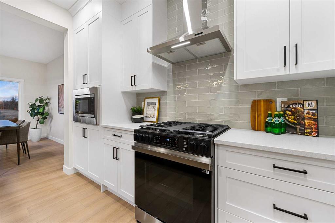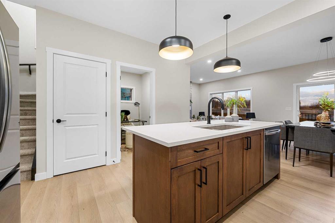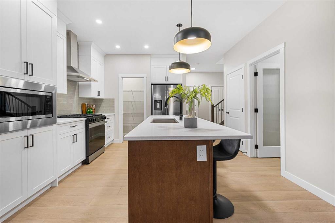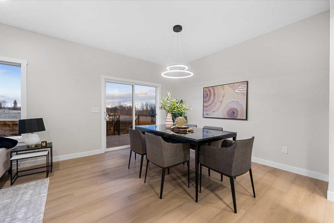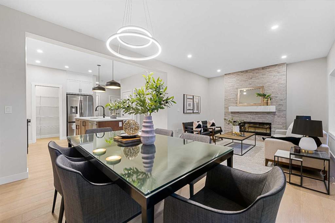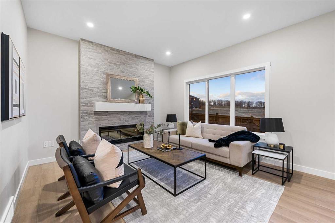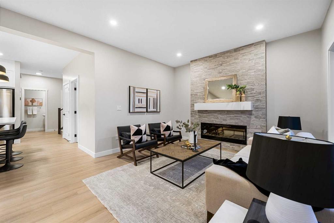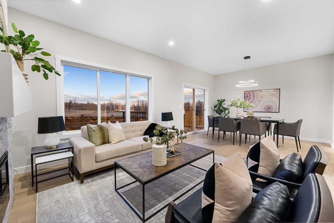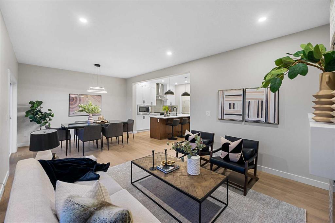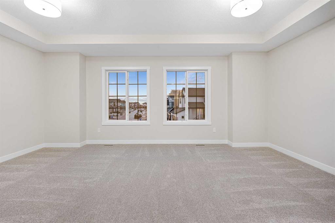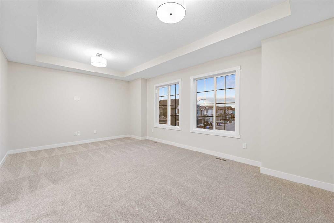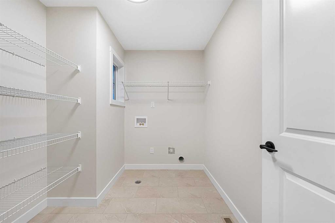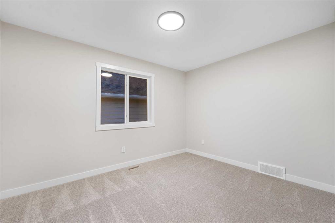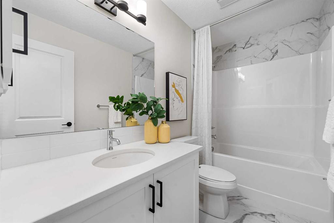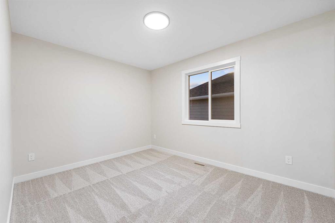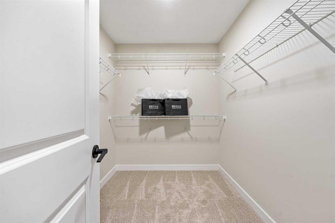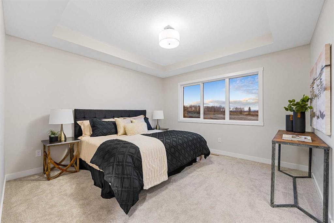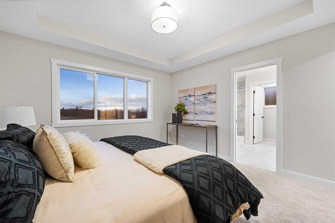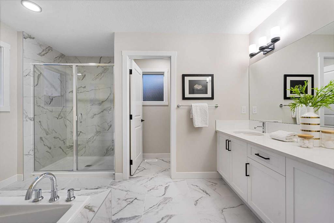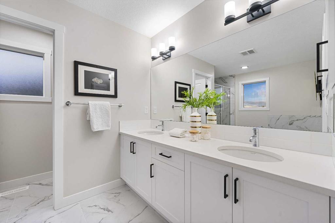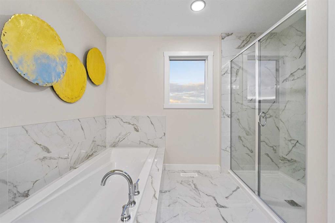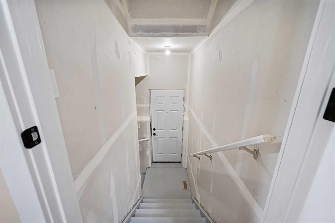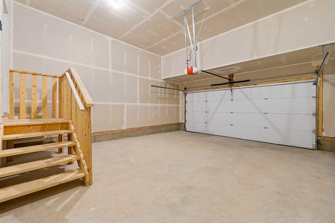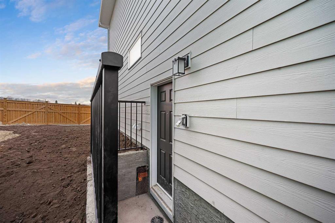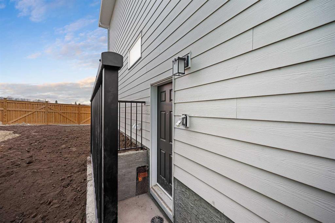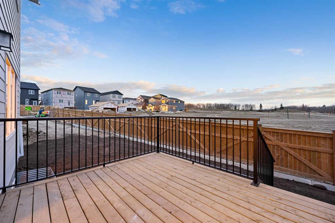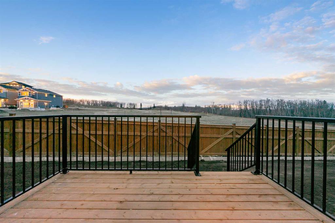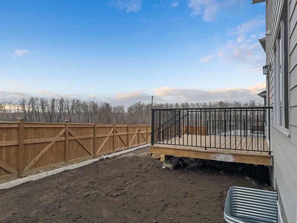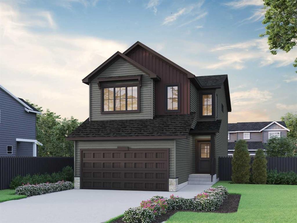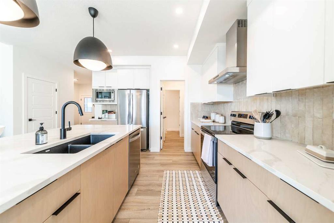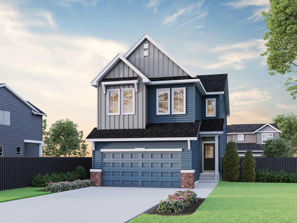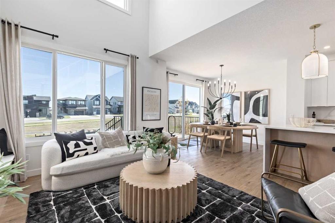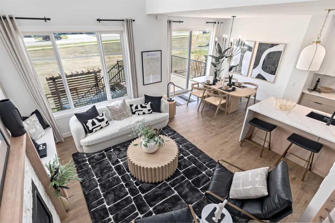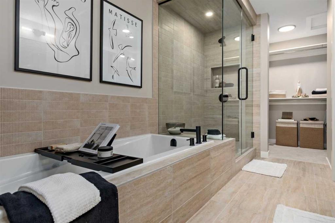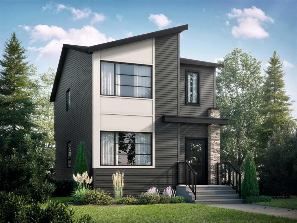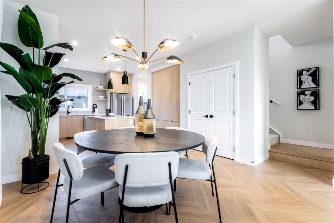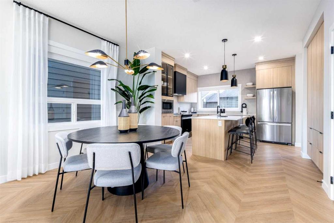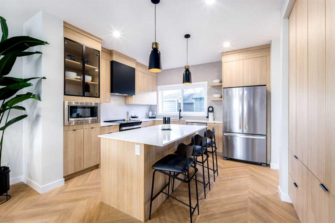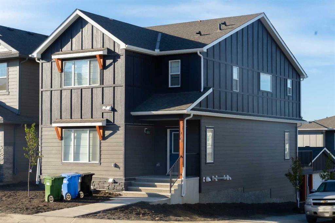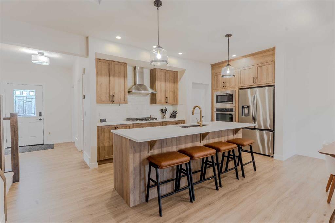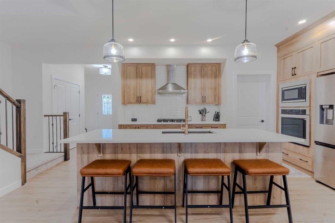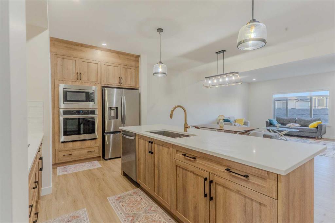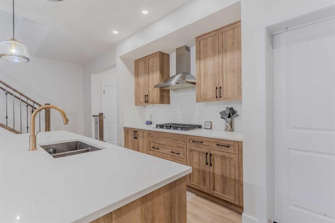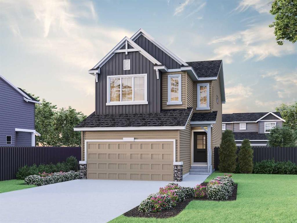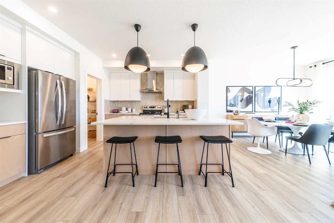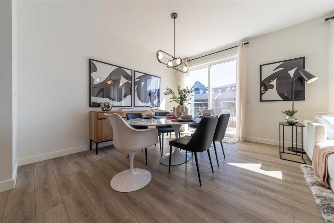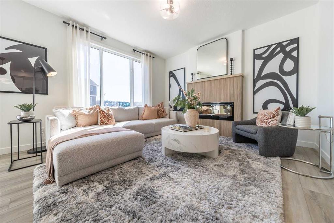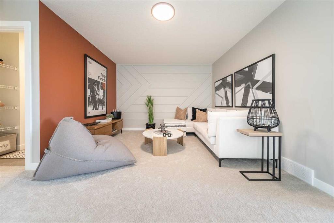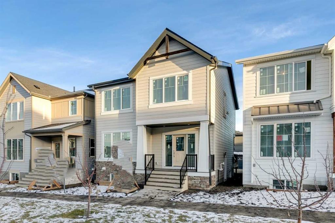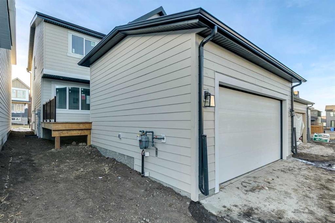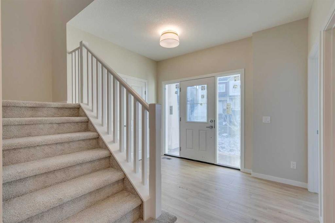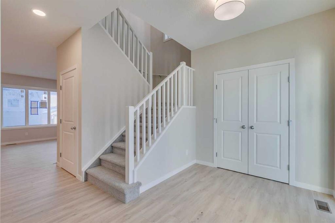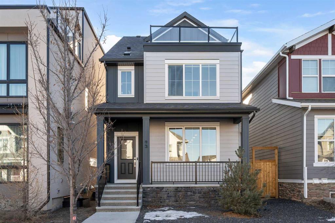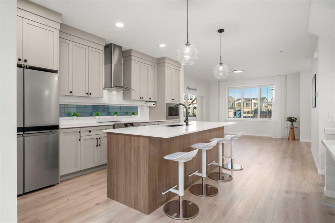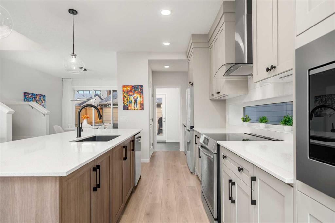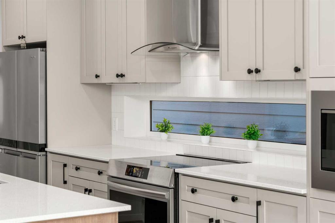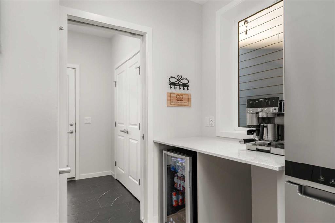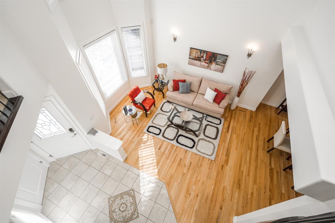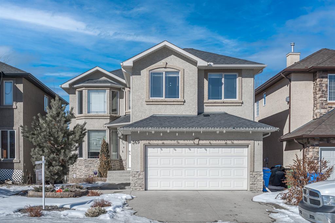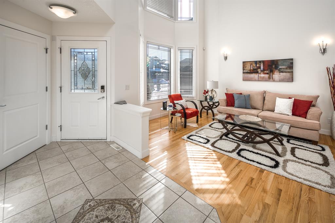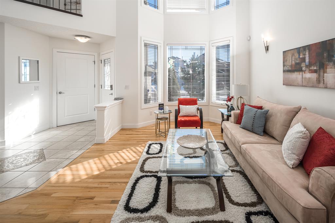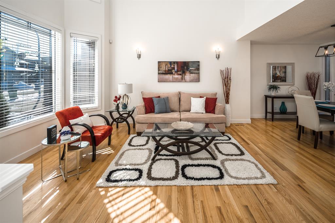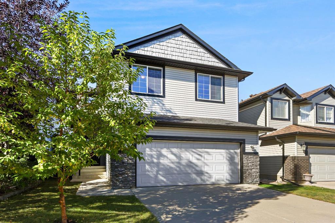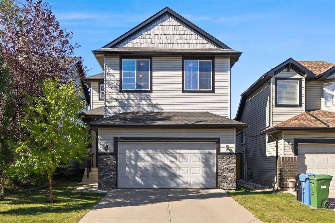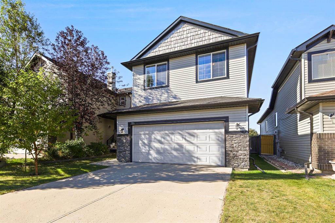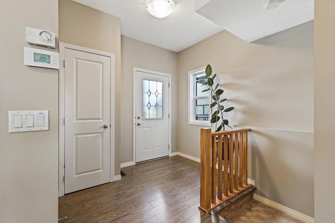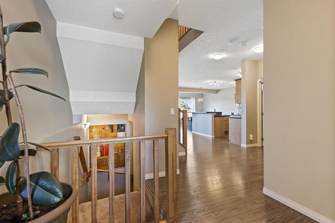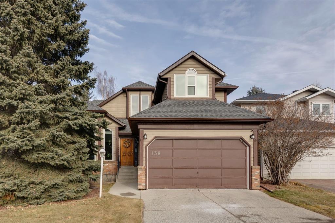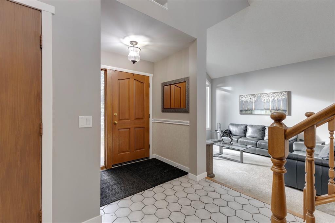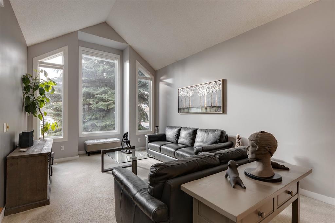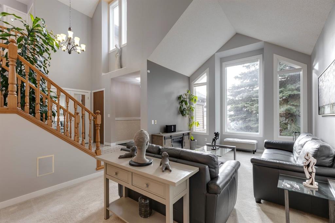128 Versant Point SW
Calgary T2Y 0N5
MLS® Number: A2269425
$ 786,000
3
BEDROOMS
2 + 1
BATHROOMS
2,117
SQUARE FEET
2025
YEAR BUILT
The Asher by Genesis Builders offers 2,117 sq. ft. of thoughtfully designed living space in the desirable community of Vermilion Hill. This stunning two-storey single-family home combines modern finishes, functional design, and quality craftsmanship to create the perfect home for today’s family. The open-concept main floor features a bright and spacious kitchen with an upgraded stainless steel appliance package and a rear deck with gas line for BBQ, ideal for outdoor entertaining. The kitchen flows seamlessly into the dining area and great room, where a cozy fireplace provides the perfect space to gather with friends and family. Upstairs, a bonus room with tray ceiling adds architectural character and extra living space for a home office, media area, or playroom. The primary suite offers a private retreat with a walk-in closet and a beautifully finished ensuite. Two additional bedrooms, a full bathroom, and upper-level laundry complete the second floor. Additional highlights include 9 ft basement ceilings, side entry for future development potential, main and upper floor railings, and rough-ins for added convenience. Located in the scenic community of Vermilion Hill, this home provides easy access to parks, pathways, green spaces, and major routes, offering the perfect balance of comfort, style, and connectivity. Quick possession is available, making this beautiful new home move-in ready for you to enjoy.
| COMMUNITY | |
| PROPERTY TYPE | Detached |
| BUILDING TYPE | House |
| STYLE | 2 Storey |
| YEAR BUILT | 2025 |
| SQUARE FOOTAGE | 2,117 |
| BEDROOMS | 3 |
| BATHROOMS | 3.00 |
| BASEMENT | Full |
| AMENITIES | |
| APPLIANCES | See Remarks |
| COOLING | None |
| FIREPLACE | Electric |
| FLOORING | Carpet, Tile, Vinyl Plank |
| HEATING | Forced Air |
| LAUNDRY | Upper Level |
| LOT FEATURES | Pie Shaped Lot |
| PARKING | Double Garage Attached |
| RESTRICTIONS | None Known |
| ROOF | Asphalt Shingle |
| TITLE | Fee Simple |
| BROKER | RE/MAX Crown |
| ROOMS | DIMENSIONS (m) | LEVEL |
|---|---|---|
| Mud Room | 8`5" x 6`7" | Main |
| 2pc Bathroom | 7`1" x 2`9" | Main |
| Office | 9`4" x 6`4" | Main |
| Living Room | 13`7" x 12`7" | Main |
| Dining Room | 9`5" x 12`7" | Main |
| Kitchen | 13`4" x 13`10" | Main |
| Laundry | 9`1" x 7`4" | Upper |
| Bedroom | 9`6" x 12`2" | Upper |
| 4pc Bathroom | 9`4" x 5`1" | Upper |
| Bedroom | 9`6" x 12`2" | Upper |
| Bedroom - Primary | 18`7" x 13`2" | Upper |
| 5pc Ensuite bath | 10`2" x 12`5" | Upper |
| Walk-In Closet | 8`5" x 6`6" | Upper |
| Hall | 4`0" x 21`7" | Upper |
| Bonus Room | 19`0" x 12`6" | Upper |



