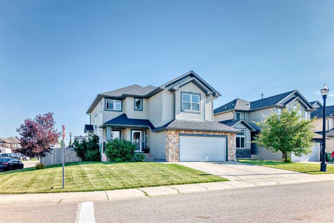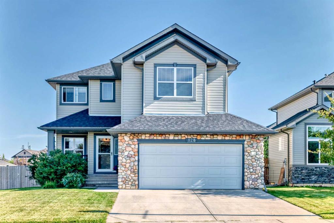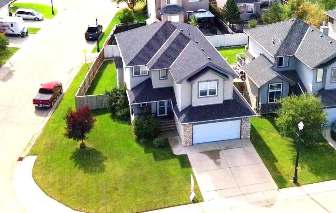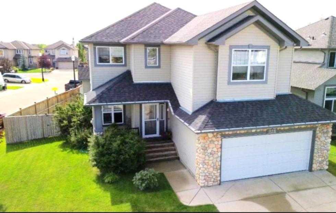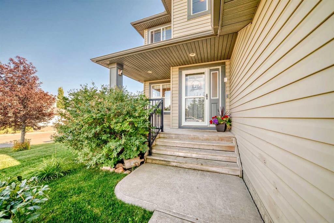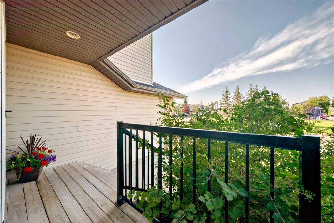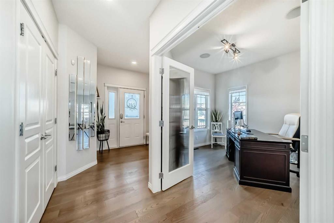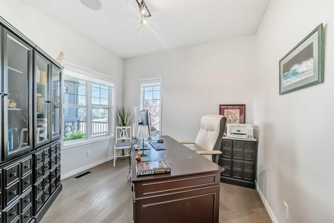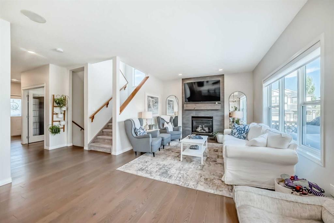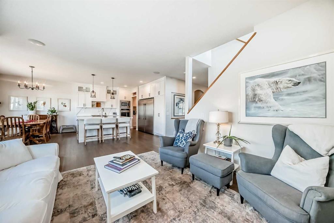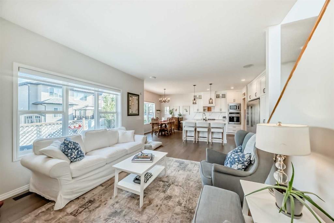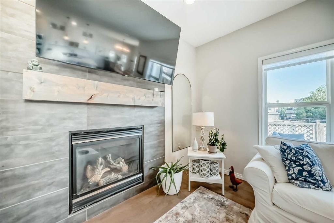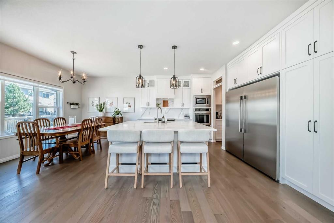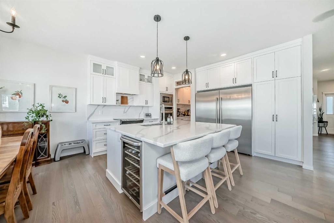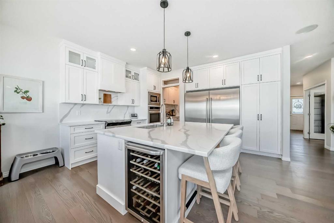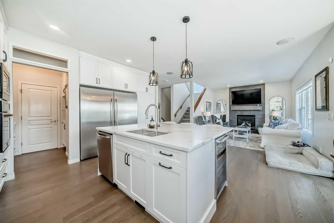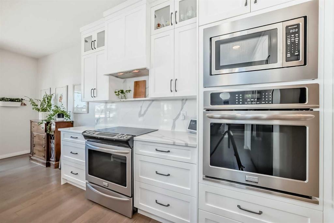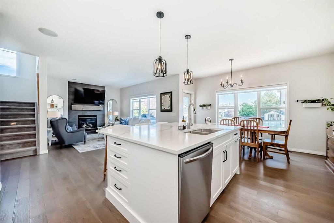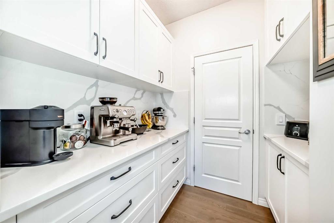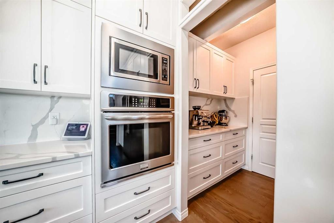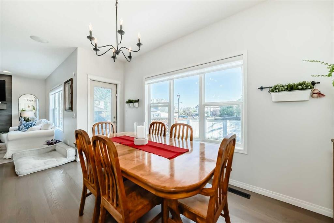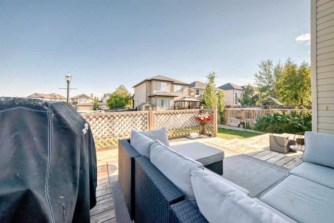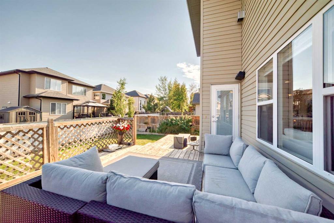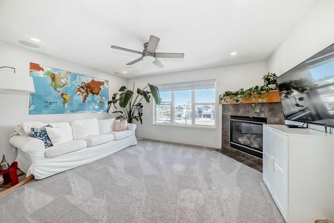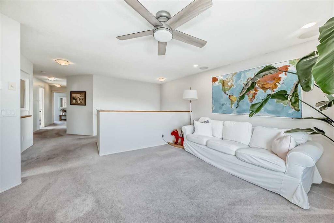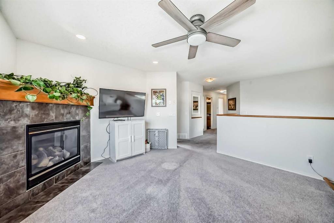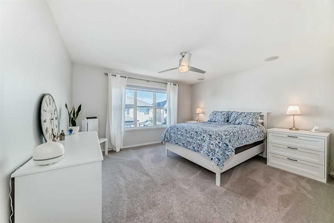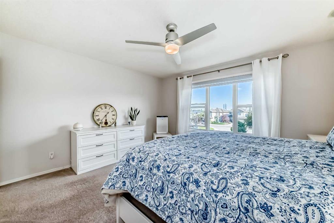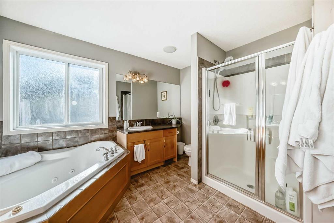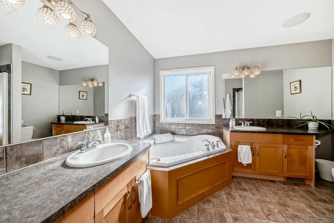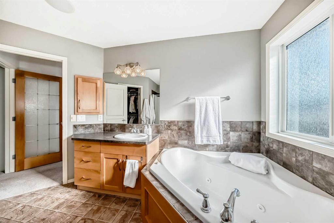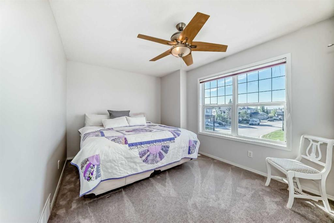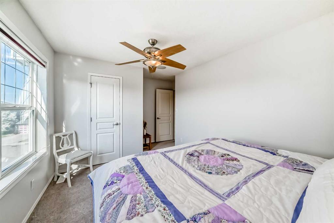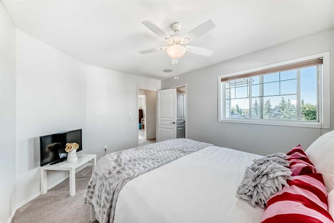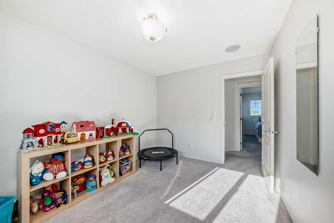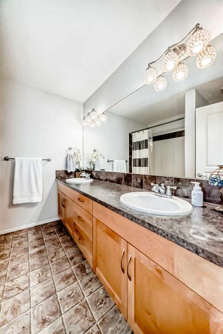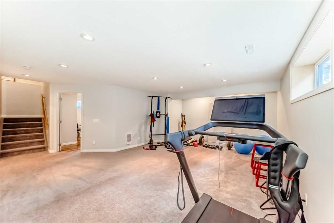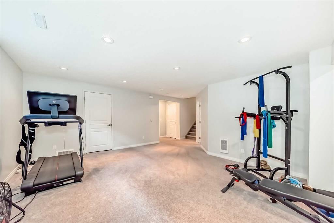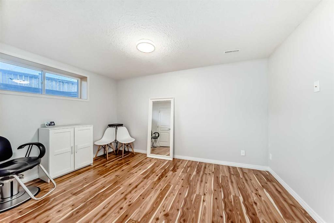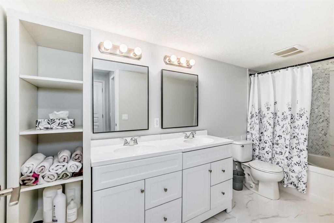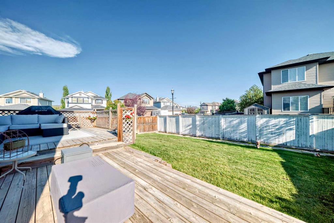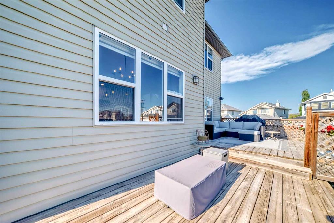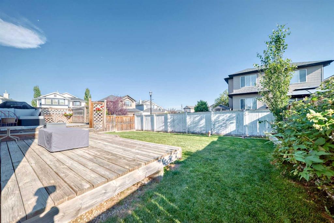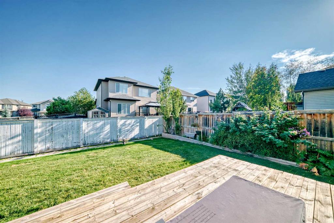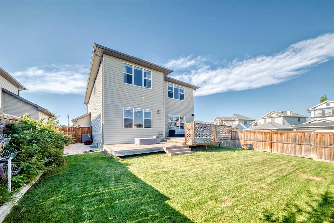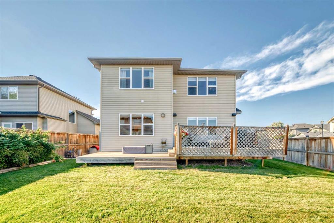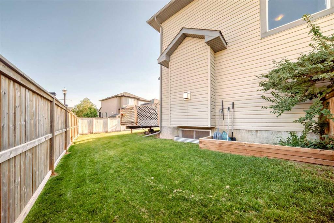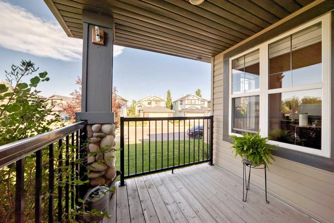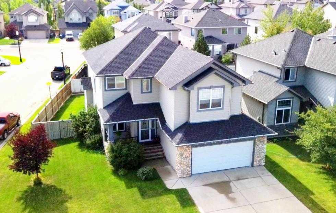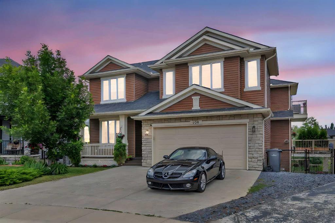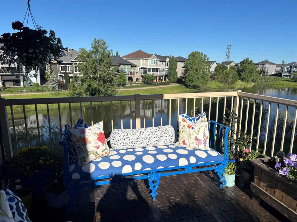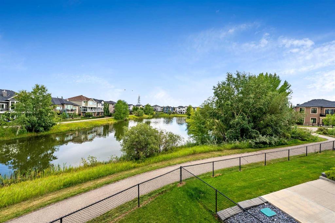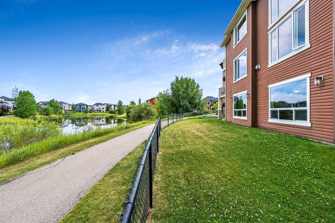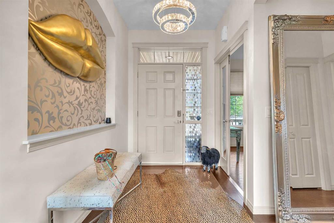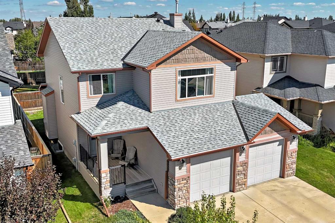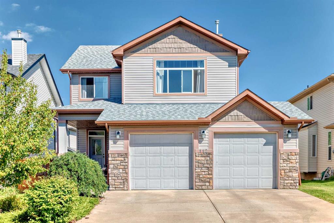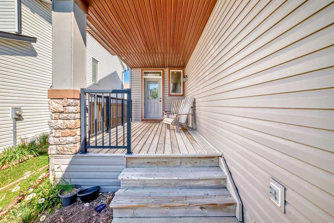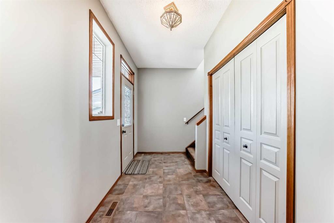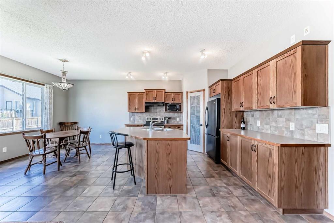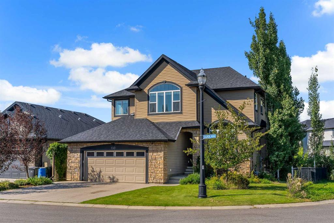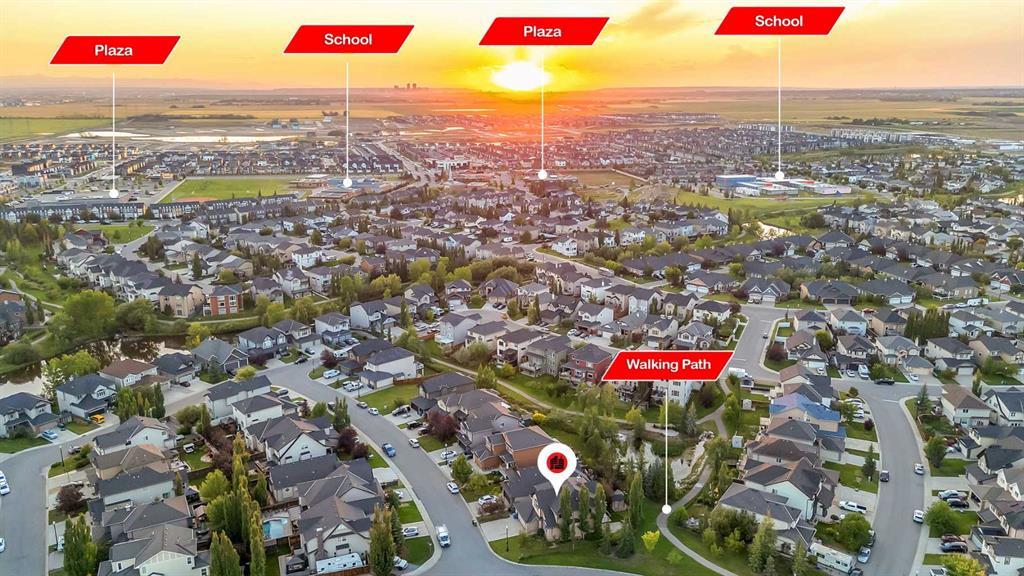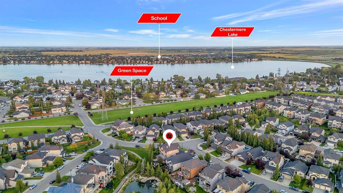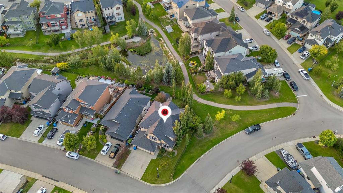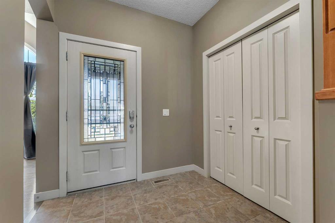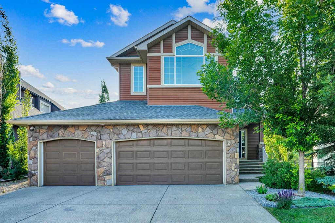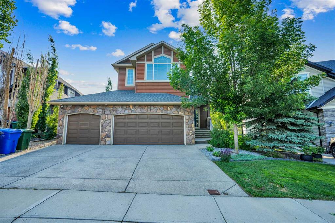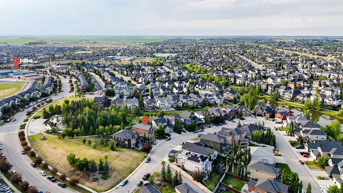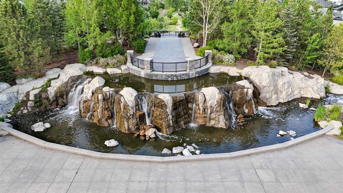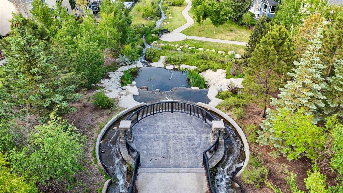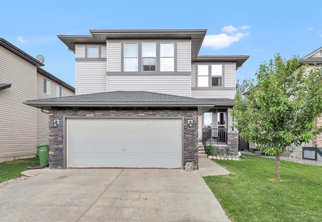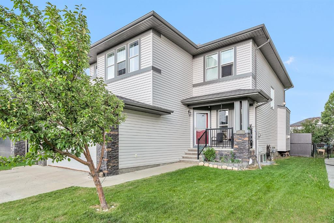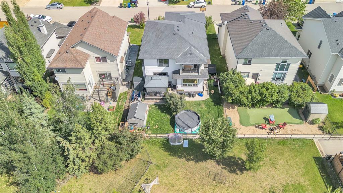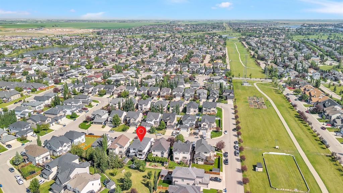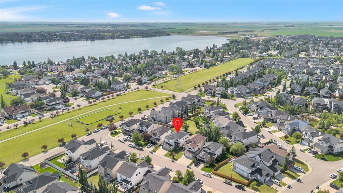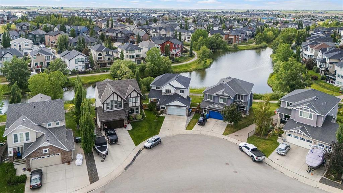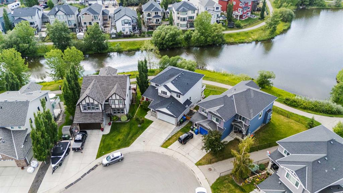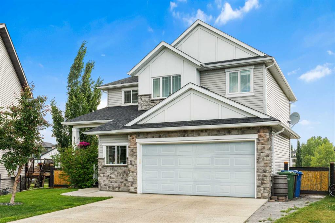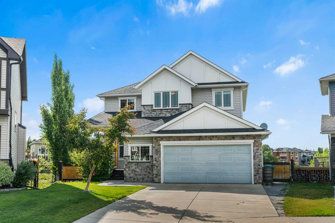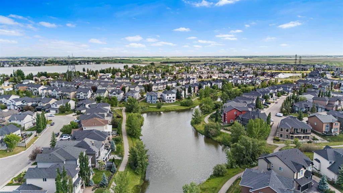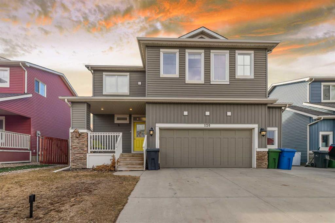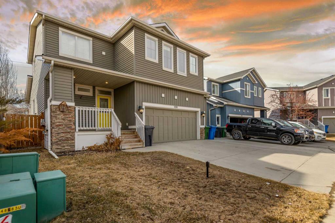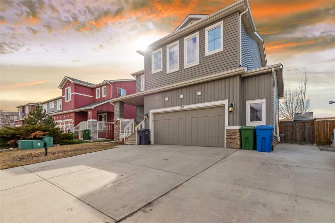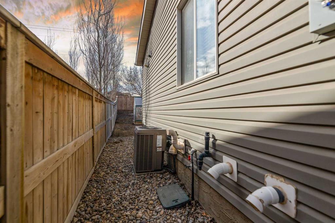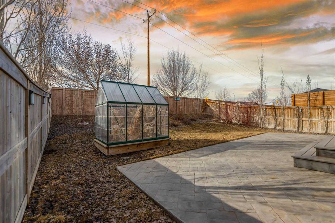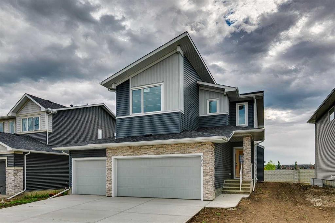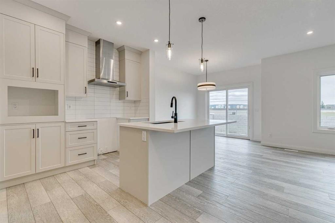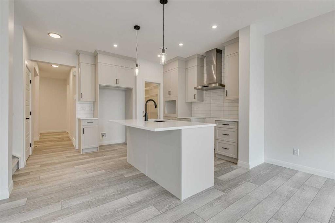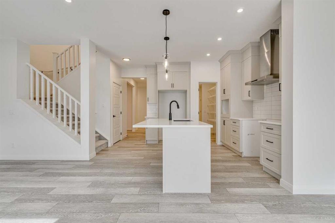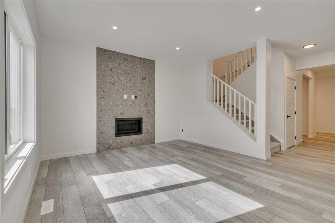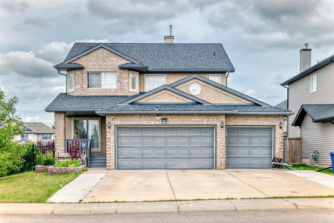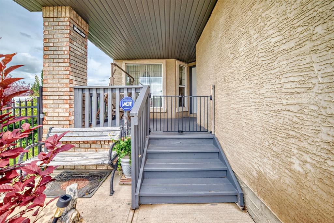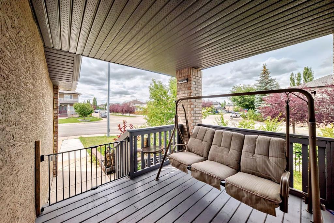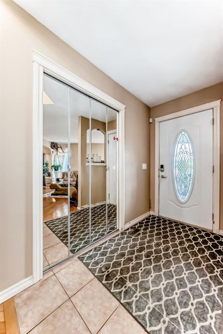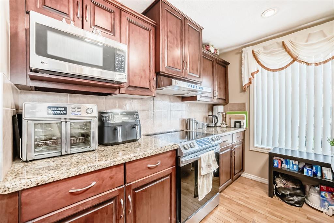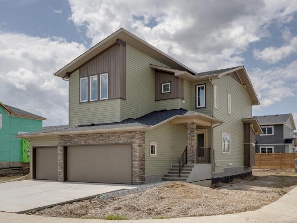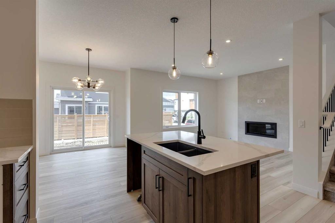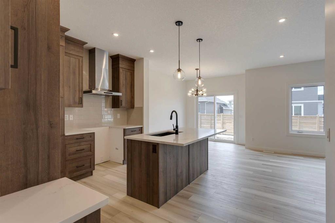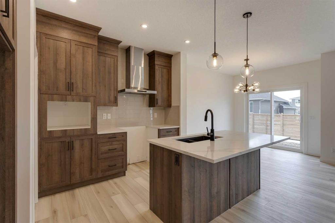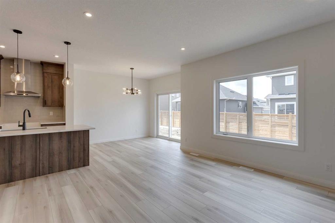128 LAVENDER Way
Chestermere T1X 0B2
MLS® Number: A2250494
$ 789,900
6
BEDROOMS
3 + 1
BATHROOMS
2,460
SQUARE FEET
2006
YEAR BUILT
128 LAVENDER WAY! SIX BEDROOMS!! CORNER LOT!! This is the luxurious property you have been waiting to come on the market! Quick possession possible! Over 3300 sq ft of living space!! Located in Rainbow Falls, this EXECUTIVE STYLE home has been fully upgraded and must be seen to be fully appreciated!! Move in ready and fully finished from top to bottom, including Central Air Conditioning! There is a main floor den, ideal for those working from home! The CHEF'S DREAM KITCHEN has been beautifully upgraded with a large island, gleaming QUARTZ countertops, stylish backsplash, and top of the line STAINLESS STEEL appliances, including a wine fridge, built in oven, and built in microwave. A convenient BUTLER'S pantry adds extra storage and prep space, while the open layout leaves plenty of room for your dining table! The large living room is bright and open, providing ample space to arrange your furniture! Natural light fills the room during the day, while the cozy gas fireplace sets the ideal atmosphere for relaxing evenings in the winter! A two piece powder room and convenient laundry complete the main level! The upper level boasts four spacious bedrooms, offering comfort and privacy for the entire family. A large bonus room adds additional living space, perfect for cozy family movie nights and is complete with a gas fireplace. The upper level main bath is designed for convenience, featuring dual sinks that make busy mornings a breeze. The spacious primary bedroom is a true retreat, complete with a luxurious five piece ensuite. Enjoy the convenience of dual sinks, an oversized shower, and a relaxing jetted tub, perfect for unwinding at the end of the day! The lower level is fully developed with a rec room, upgraded four piece bath and two bedrooms! Step outside and enjoy the spacious two tiered deck, perfect for summer gatherings and outdoor dining. A gas line is roughed in for your BBQ, making it easy to create the ultimate backyard entertaining space! Many recent upgrades; newer roof shingles, furnace, hot water tank, carpets, lighting, kitchen cabinetry, window coverings, bathroom vanities, washer and dryer (the washing machine has a second 'mini' washer) And did we mention, two fireplaces and engineered hardwood on most of the main floor? Don't miss out on this stunning home! Schedule your appointment!
| COMMUNITY | Rainbow Falls |
| PROPERTY TYPE | Detached |
| BUILDING TYPE | House |
| STYLE | 2 Storey |
| YEAR BUILT | 2006 |
| SQUARE FOOTAGE | 2,460 |
| BEDROOMS | 6 |
| BATHROOMS | 4.00 |
| BASEMENT | Finished, Full |
| AMENITIES | |
| APPLIANCES | Bar Fridge, Built-In Oven, Central Air Conditioner, Dishwasher, Dryer, Electric Stove, Garage Control(s), Microwave, Range Hood, Refrigerator, Washer, Window Coverings |
| COOLING | Central Air |
| FIREPLACE | Gas, Living Room |
| FLOORING | Carpet, Hardwood |
| HEATING | Fireplace(s), Forced Air |
| LAUNDRY | Main Level |
| LOT FEATURES | Back Yard, Corner Lot, Irregular Lot, Landscaped, Lawn |
| PARKING | Double Garage Attached, Insulated |
| RESTRICTIONS | Utility Right Of Way |
| ROOF | Asphalt Shingle |
| TITLE | Fee Simple |
| BROKER | Stonemere Real Estate Solutions |
| ROOMS | DIMENSIONS (m) | LEVEL |
|---|---|---|
| Bedroom | 14`3" x 10`9" | Basement |
| 5pc Bathroom | 12`8" x 5`0" | Basement |
| Bedroom | 13`8" x 11`11" | Basement |
| Game Room | 19`9" x 14`10" | Basement |
| Covered Porch | 13`5" x 7`7" | Main |
| Entrance | 7`10" x 6`6" | Main |
| Living Room | 16`0" x 12`4" | Main |
| Den | 10`5" x 10`11" | Main |
| Kitchen | 12`5" x 14`0" | Main |
| Dining Room | 14`0" x 8`7" | Main |
| Mud Room | 8`10" x 5`2" | Main |
| Laundry | 5`4" x 5`10" | Main |
| 2pc Bathroom | 6`11" x 3`4" | Main |
| Bonus Room | 12`6" x 15`6" | Upper |
| Bedroom - Primary | 13`11" x 12`11" | Upper |
| 5pc Ensuite bath | 10`11" x 11`1" | Upper |
| Bedroom | 12`7" x 10`11" | Upper |
| 5pc Bathroom | 8`1" x 7`7" | Upper |
| Bedroom | 12`8" x 9`5" | Upper |
| Bedroom | 12`6" x 9`11" | Upper |

