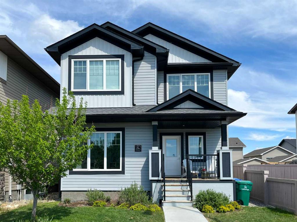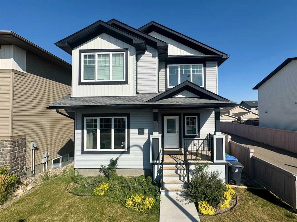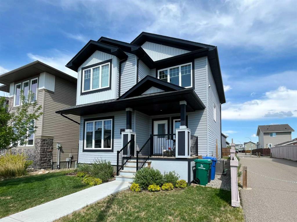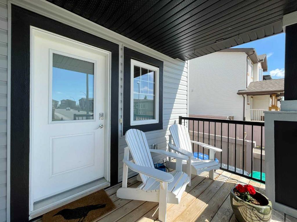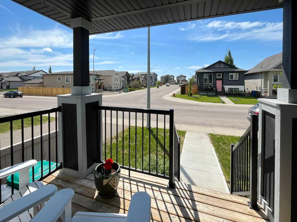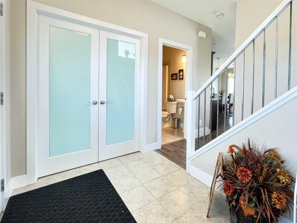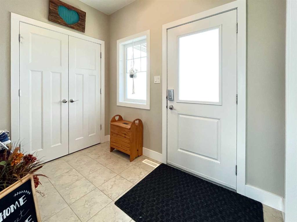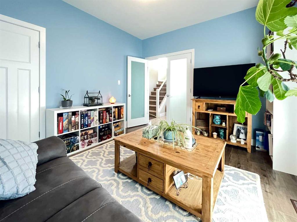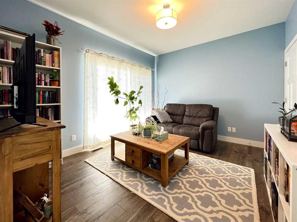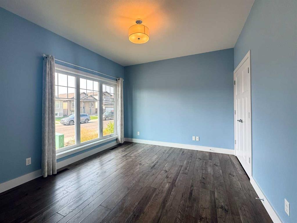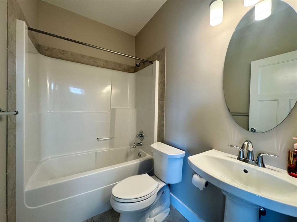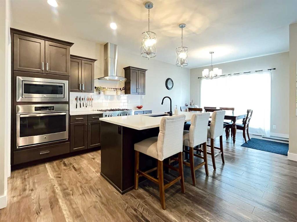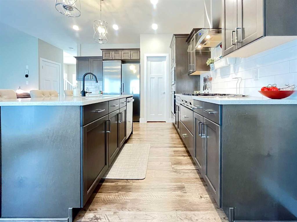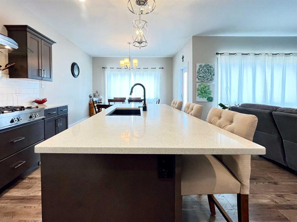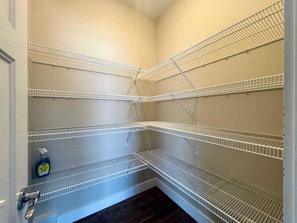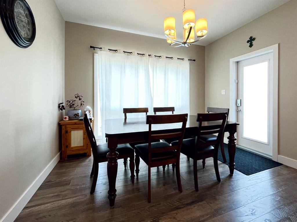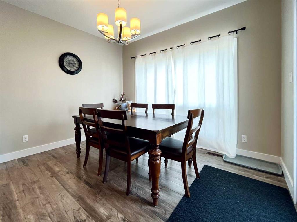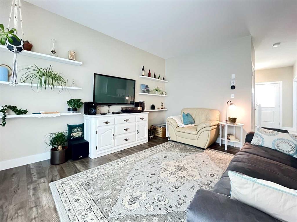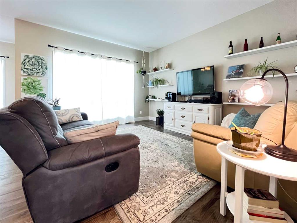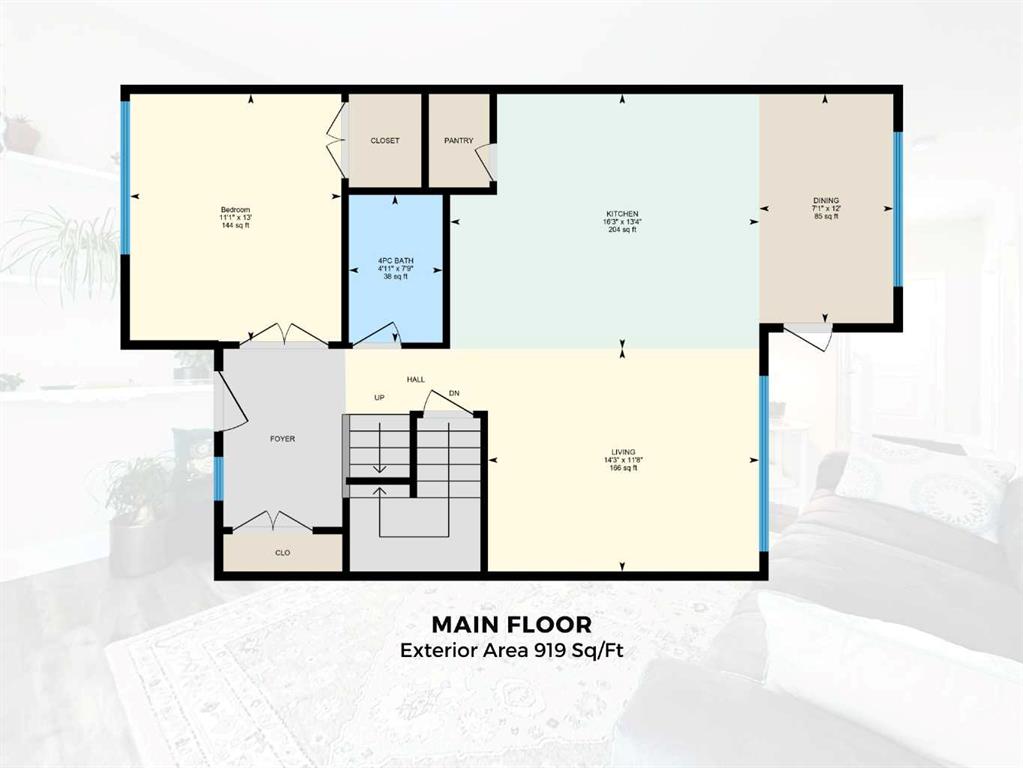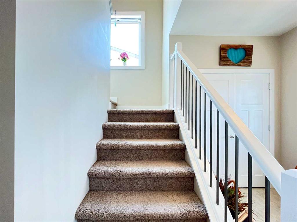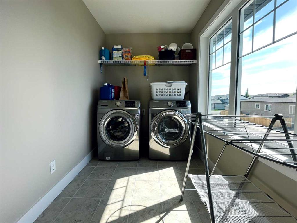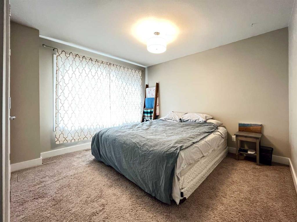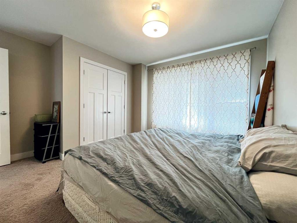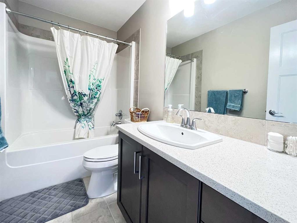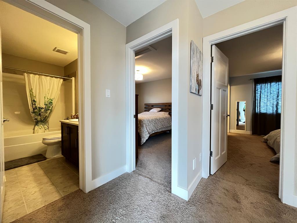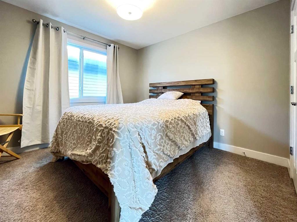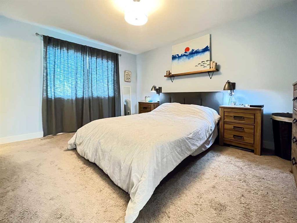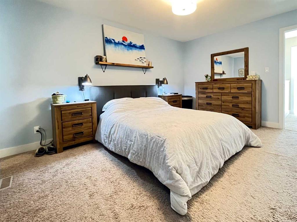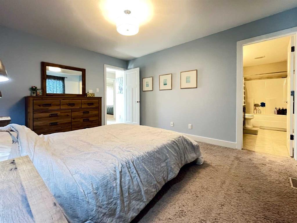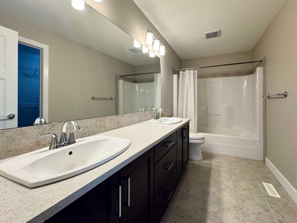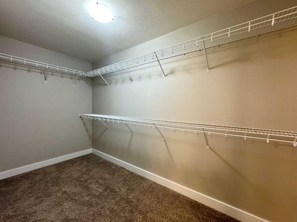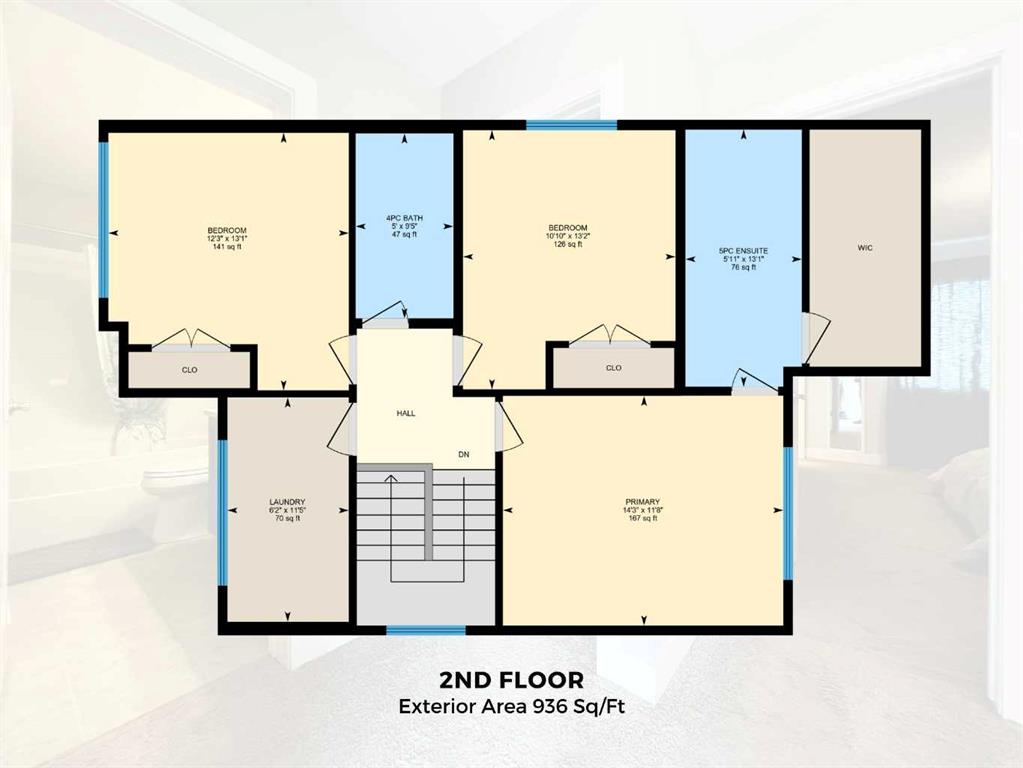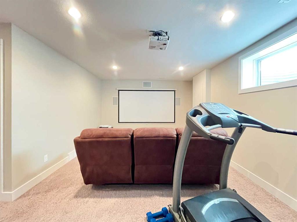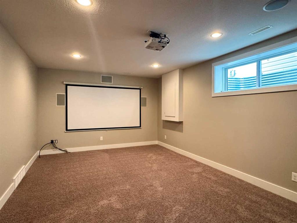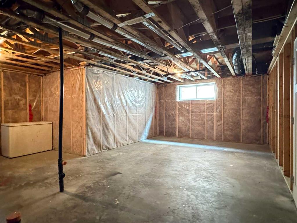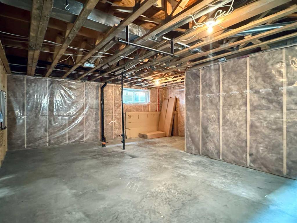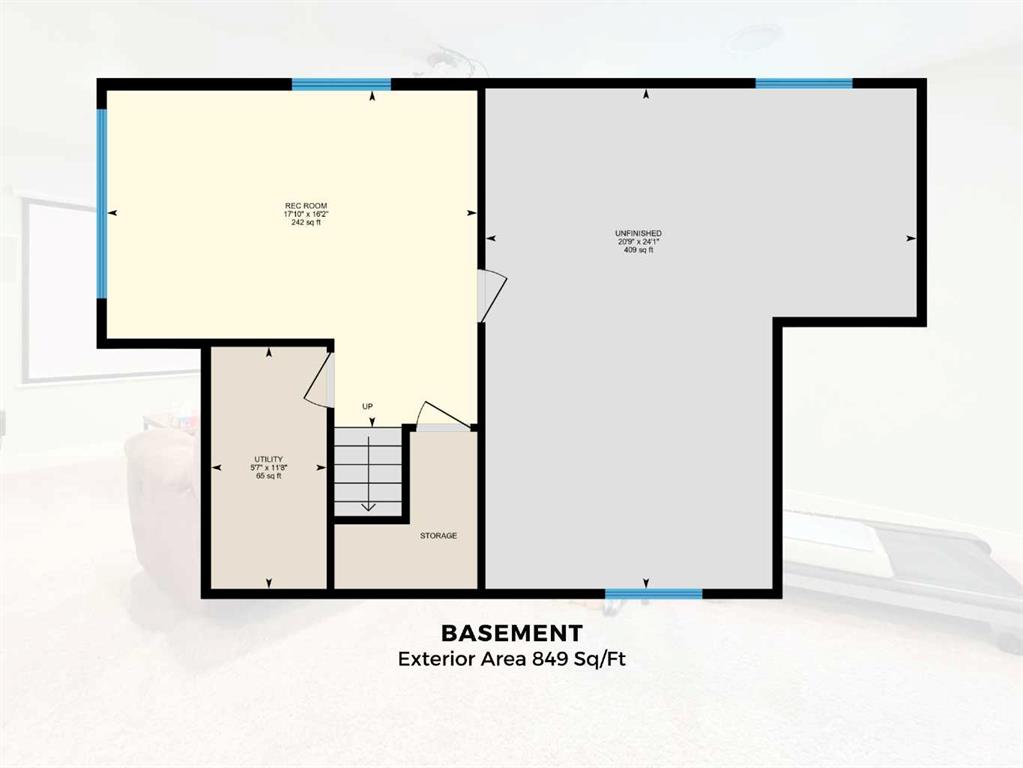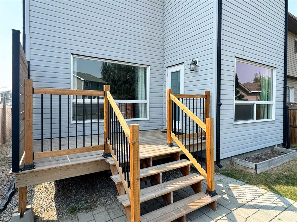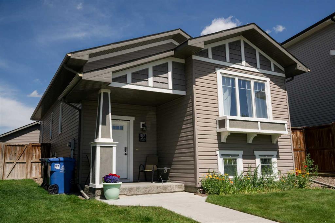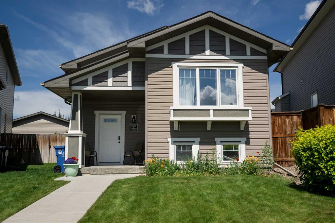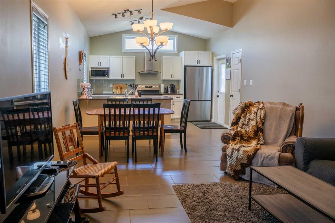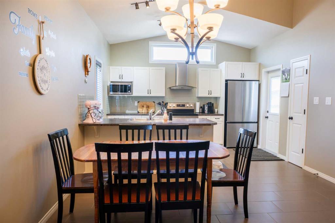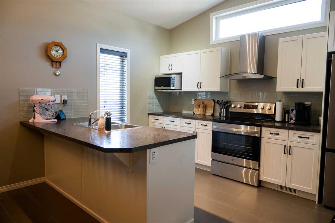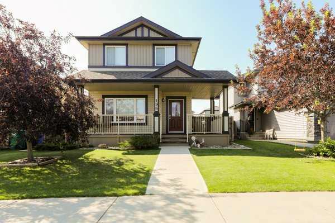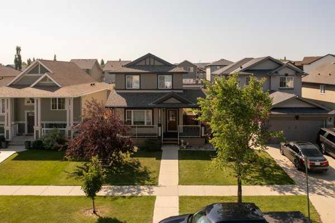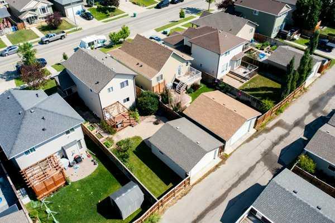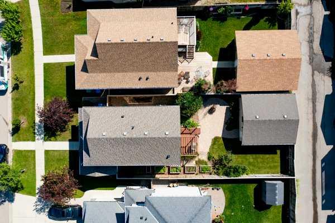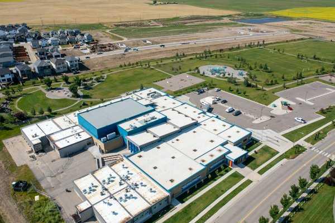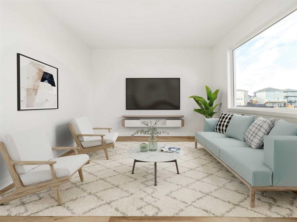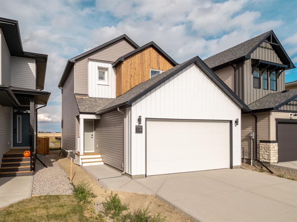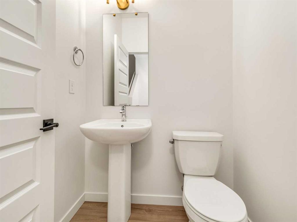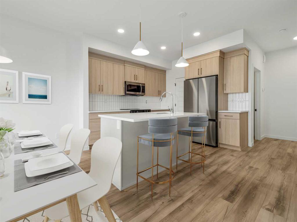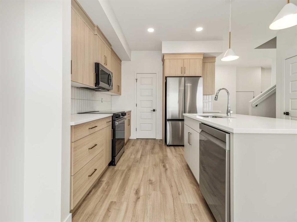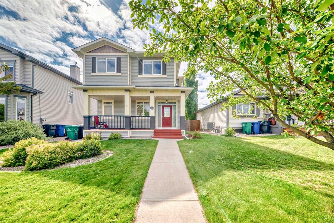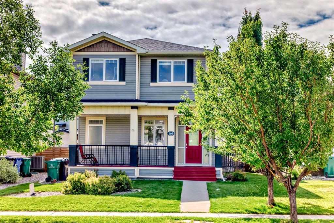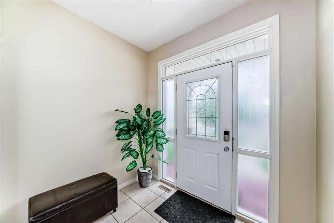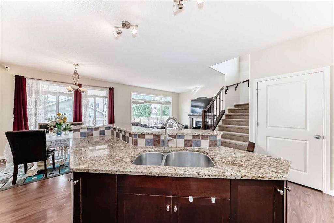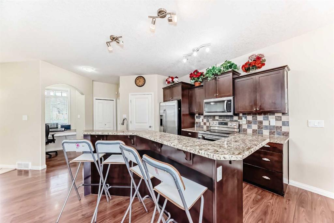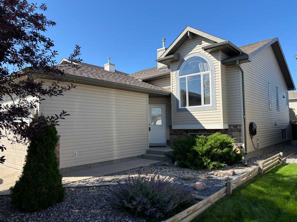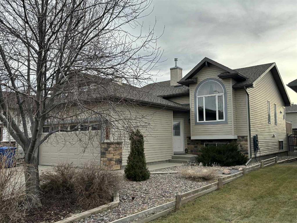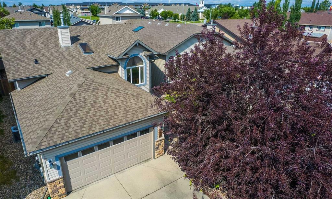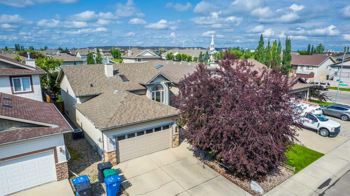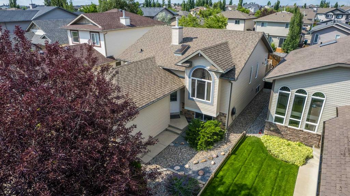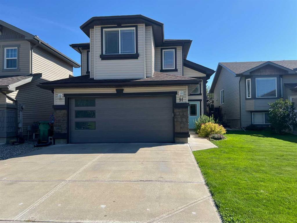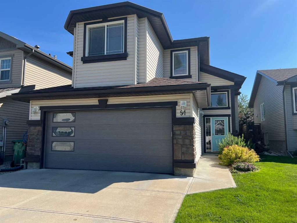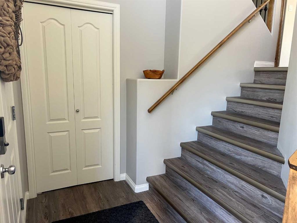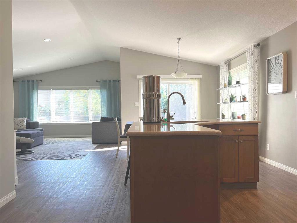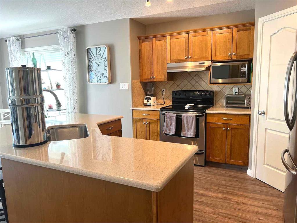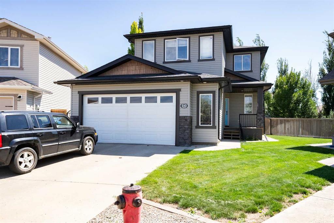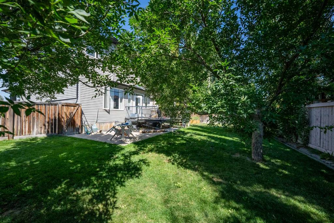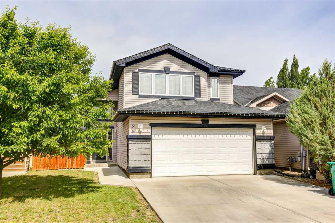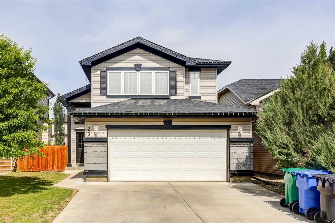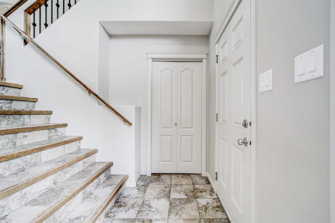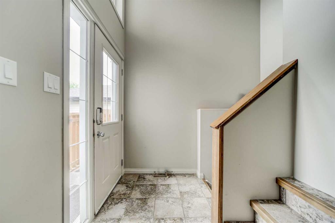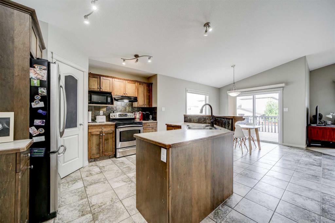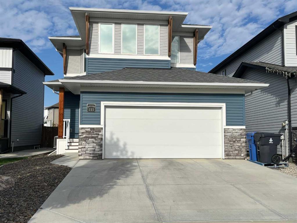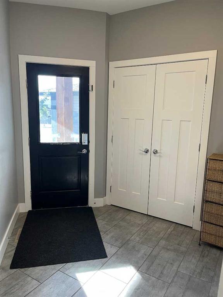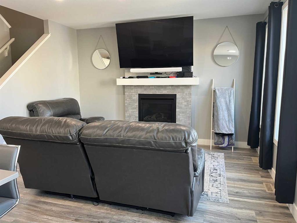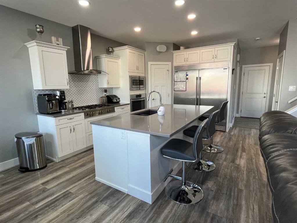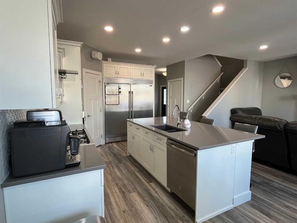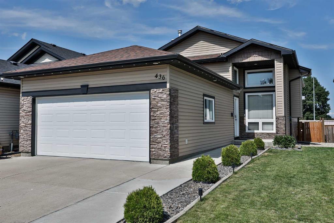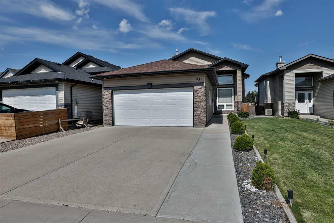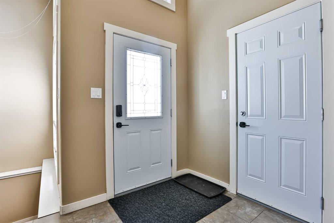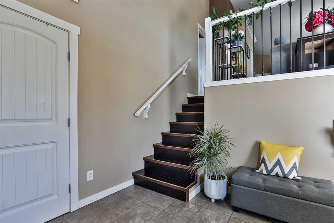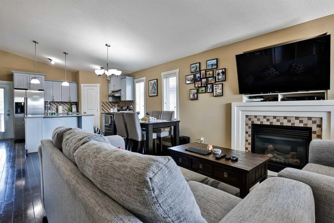1271 Keystone Road W
Lethbridge T1J5E3
MLS® Number: A2251413
$ 450,000
4
BEDROOMS
3 + 0
BATHROOMS
1,855
SQUARE FEET
2013
YEAR BUILT
The Carlos by Ashcroft Homes is a 1855 sq/ft 2 storey with 4 bedrooms and 3 full bathrooms. Located in the family friendly subdivision of Copperwood, close to the Crossings Playground and multiple schools, the YMCA, and plenty of shopping. This amazing layout is spacious, bright, and beautiful. Enter into the oversized front foyer equipped with a large coat closet, ceramic tile flooring, and plenty of room. To the left of the front door are two large glass french doors leading to the main floor bedroom/office, a 4-piece bathroom, and an open living area and kitchen made for entertaining family and friends. The kitchen features ALL stainless steel appliances, fridge and a stand-up freezer, a built-in oven, built-in microwave, gas cooktop, and a glass hood fan over top and pantry. The large island is the centrepiece of the room, while providing extra seating and prep space. Towards the backdoor you have the dining area, and adjacent to the kitchen is a large open living room, finished with built-in shelving and a large window allowing plenty of light. Make your way up the stairs to the top floor where you’ll find two good-size bedrooms, and a second 4-piece bathroom, as well as a huge laundry room. The last room upstairs is the stunning and bright primary bedroom, the en-suite features a double vanity bringing it to a total of 5-piece and an enormous walk-in closet. Head back downstairs and into the basement featuring a theatre area with projector and screen with 5 built-in speakers! Through the door to the right of the basement stairs is a massive amount of unfinished potential, whether it be a 5th & 6th bedroom, more entertaining space, or an office, the blank canvas is yours to do as you please, it also contains plumbing to add a 4th bathroom! Out in the backyard you have a newer deck for all your barbequing needs, raised garden beds, and a double parking pad! This property has so much to offer, book a viewing today! Please view the video walkthrough in the links tab or on YouTube, you can search for the home address there.
| COMMUNITY | Copperwood |
| PROPERTY TYPE | Detached |
| BUILDING TYPE | House |
| STYLE | 2 Storey |
| YEAR BUILT | 2013 |
| SQUARE FOOTAGE | 1,855 |
| BEDROOMS | 4 |
| BATHROOMS | 3.00 |
| BASEMENT | Full, Partially Finished |
| AMENITIES | |
| APPLIANCES | Dishwasher, Microwave, Oven-Built-In, Range Hood, Refrigerator, Washer/Dryer |
| COOLING | Central Air |
| FIREPLACE | N/A |
| FLOORING | Carpet, Tile, Vinyl Plank |
| HEATING | Forced Air |
| LAUNDRY | Upper Level |
| LOT FEATURES | Back Yard, Garden |
| PARKING | Parking Pad |
| RESTRICTIONS | None Known |
| ROOF | Asphalt Shingle |
| TITLE | Fee Simple |
| BROKER | Royal Lepage South Country - Lethbridge |
| ROOMS | DIMENSIONS (m) | LEVEL |
|---|---|---|
| Game Room | 16`2" x 17`10" | Basement |
| Storage | 24`1" x 20`9" | Basement |
| Furnace/Utility Room | 11`8" x 5`7" | Basement |
| 4pc Bathroom | 7`9" x 4`11" | Main |
| Dining Room | 12`0" x 7`1" | Main |
| Kitchen | 13`4" x 16`3" | Main |
| Living Room | 11`8" x 14`3" | Main |
| Bedroom | 13`0" x 11`1" | Main |
| 4pc Bathroom | 9`5" x 5`0" | Upper |
| 5pc Ensuite bath | 13`1" x 5`11" | Upper |
| Bedroom | 13`2" x 10`10" | Upper |
| Bedroom | 13`1" x 12`3" | Upper |
| Laundry | 11`5" x 6`2" | Upper |
| Bedroom - Primary | 11`8" x 14`3" | Upper |

