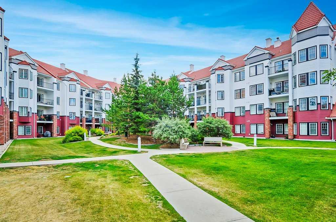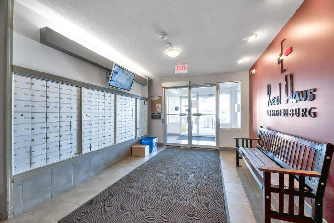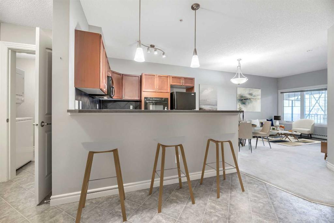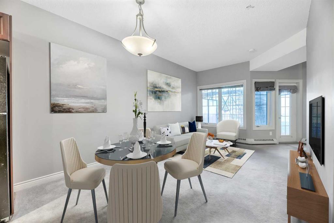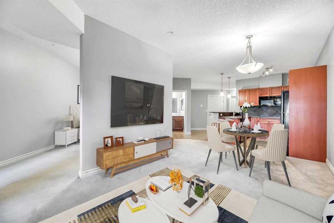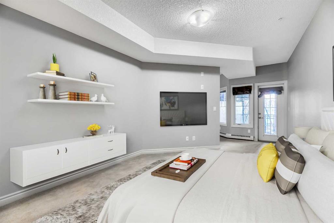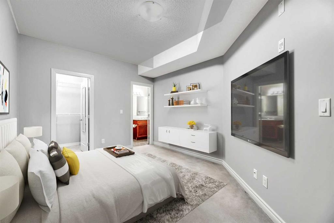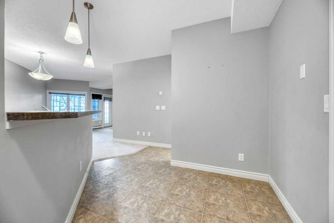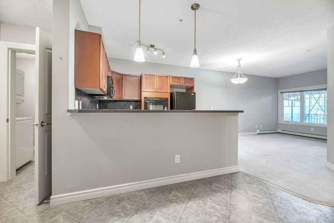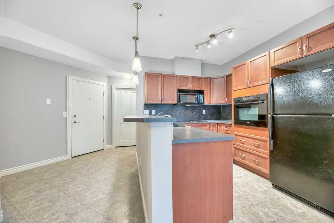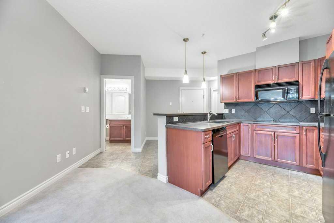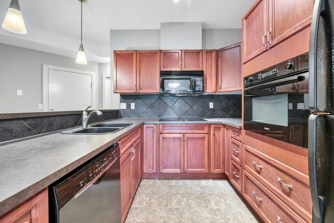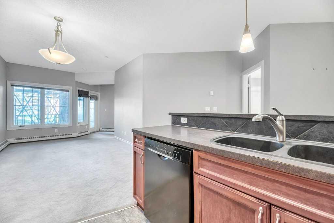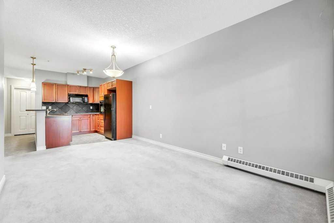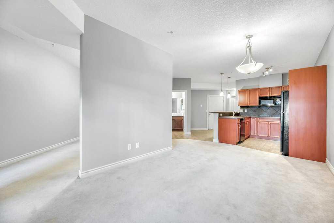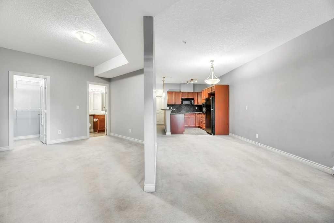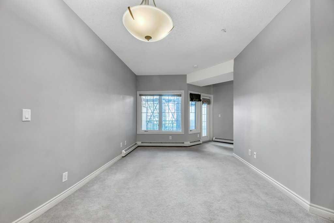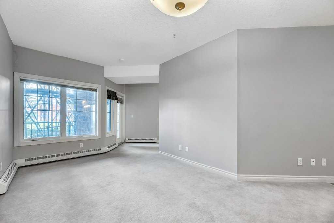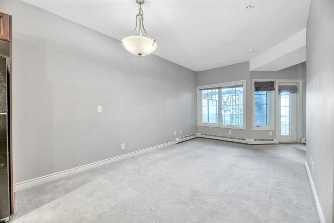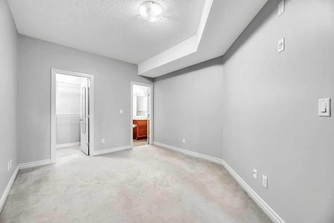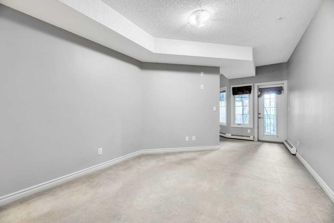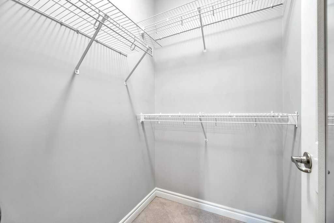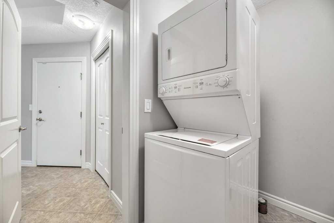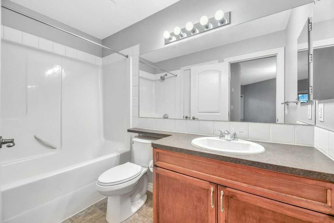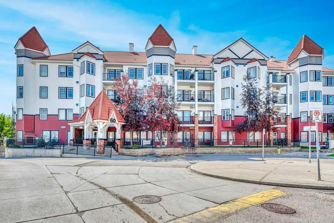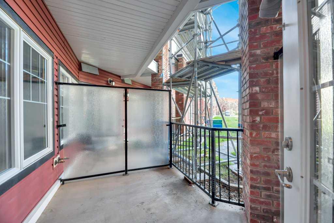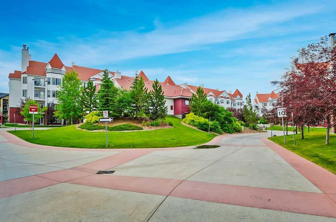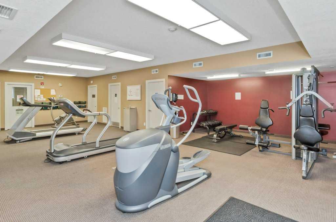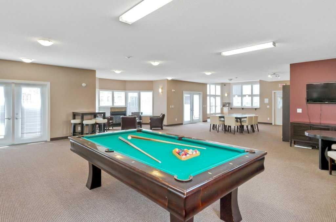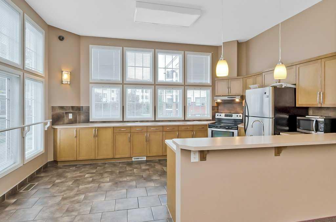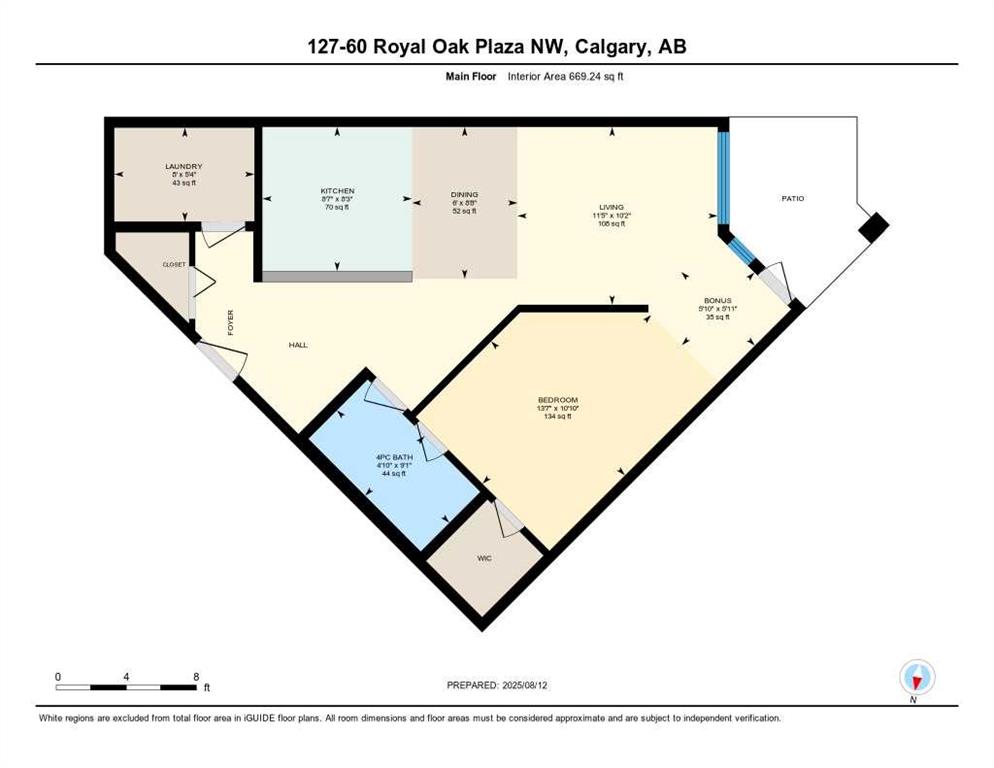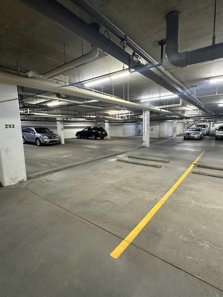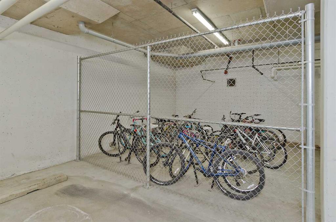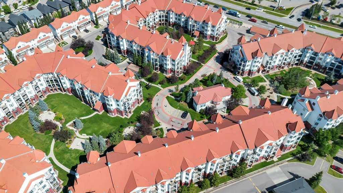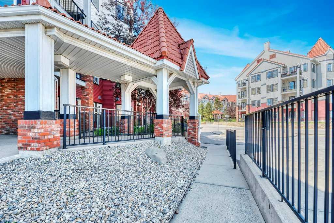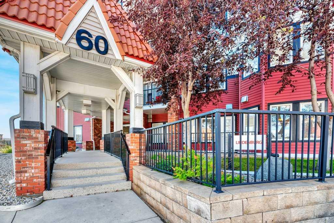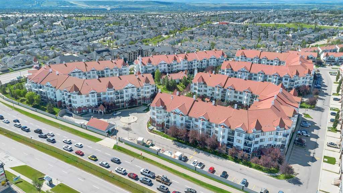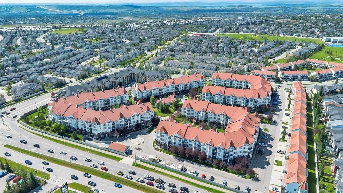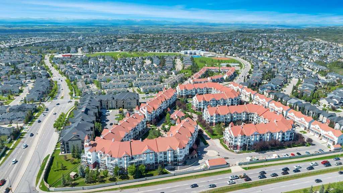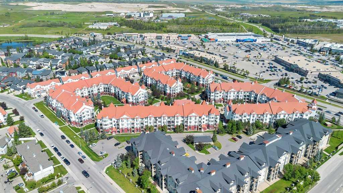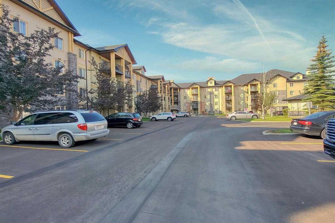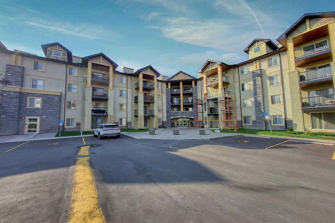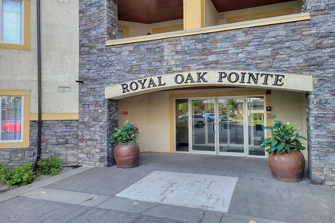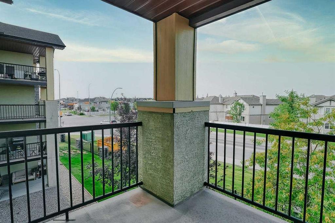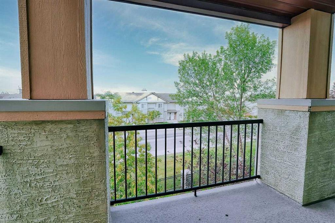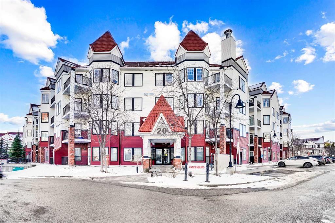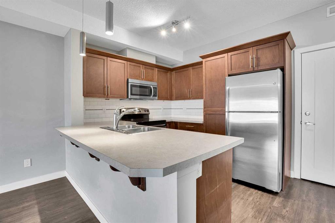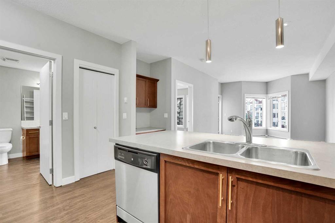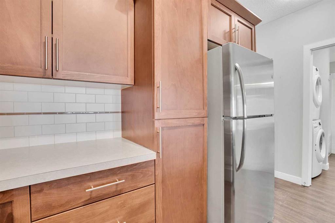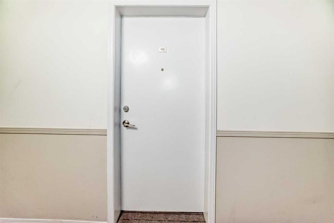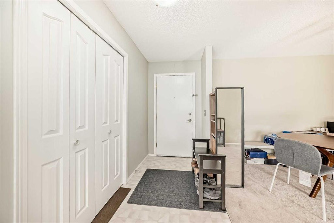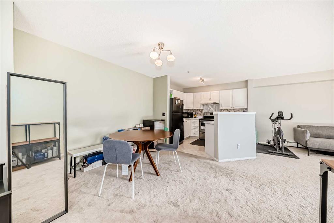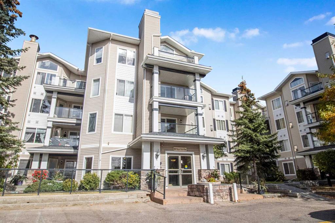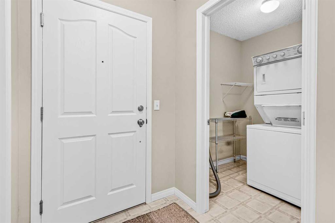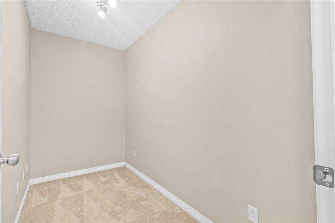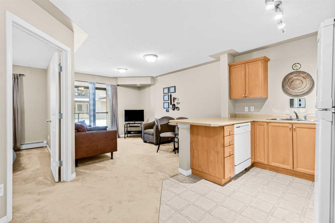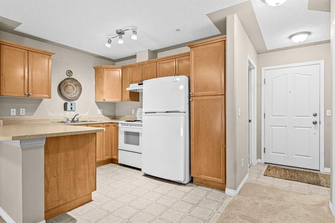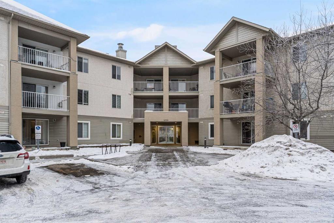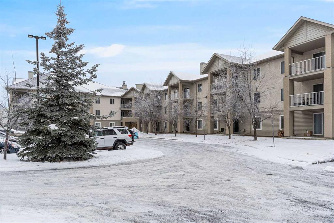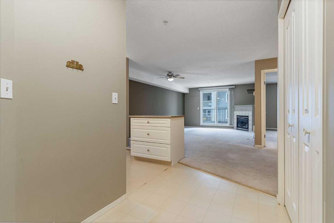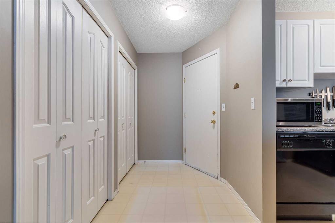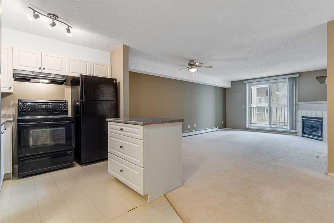127, 60 Royal Oak Plaza NW
Calgary T3G 0A7
MLS® Number: A2259104
$ 239,999
1
BEDROOMS
1 + 0
BATHROOMS
2007
YEAR BUILT
Enjoy the unique advantage of being a ground-level unit facing the quiet, beautifully maintained courtyard—perfect for morning coffee or letting your pet out with ease. You’re just steps from the shops, restaurants, and services of Royal Oak Centre, close to schools, and only minutes from the LRT for a stress-free commute downtown. Inside, the open-concept kitchen is both stylish and functional, with rich dark maple cabinetry, generous counter space, black appliances, a wall oven with separate cooktop, and a raised breakfast bar. The oversized bedroom features a walk-in closet and convenient cheater access to a well-appointed four-piece bath. Additional highlights include in-suite laundry with extra storage, an oversized titled underground parking stall that can easily fit a truck, and access to the building’s gym and recreation room. Condo fees include all utilities except electricity. The seller is motivated—don’t miss this incredible chance to own in one of NW Calgary’s most sought-after neighborhoods at an unbeatable price! Be sure to check out the virtual tour.
| COMMUNITY | Royal Oak |
| PROPERTY TYPE | Apartment |
| BUILDING TYPE | Low Rise (2-4 stories) |
| STYLE | Single Level Unit |
| YEAR BUILT | 2007 |
| SQUARE FOOTAGE | 669 |
| BEDROOMS | 1 |
| BATHROOMS | 1.00 |
| BASEMENT | |
| AMENITIES | |
| APPLIANCES | Built-In Oven, Dishwasher, Dryer, Electric Cooktop, Microwave, Refrigerator, Washer |
| COOLING | None |
| FIREPLACE | N/A |
| FLOORING | Carpet, Linoleum |
| HEATING | Baseboard |
| LAUNDRY | In Unit |
| LOT FEATURES | |
| PARKING | Parkade, Stall, Underground |
| RESTRICTIONS | Pet Restrictions or Board approval Required |
| ROOF | |
| TITLE | Fee Simple |
| BROKER | RE/MAX Complete Realty |
| ROOMS | DIMENSIONS (m) | LEVEL |
|---|---|---|
| 4pc Bathroom | 9`1" x 4`10" | Main |
| Bedroom | 10`10" x 13`7" | Main |
| Bonus Room | 5`11" x 5`10" | Main |
| Dining Room | 8`8" x 6`0" | Main |
| Kitchen | 8`3" x 38`7" | Main |
| Laundry | 5`4" x 8`0" | Main |
| Living Room | 10`2" x 11`5" | Main |

