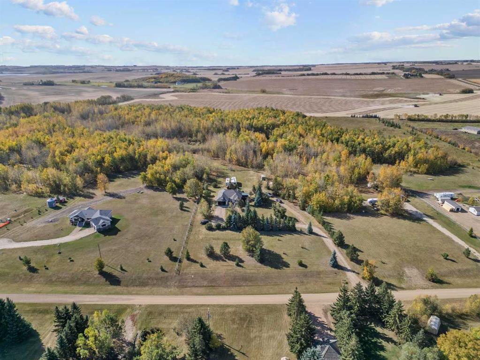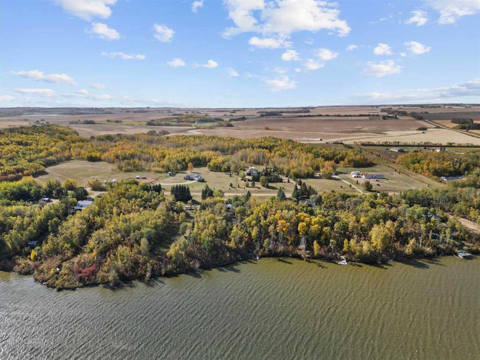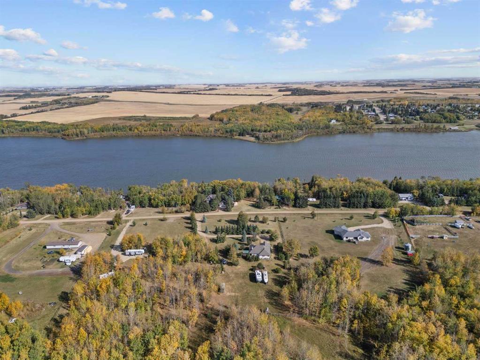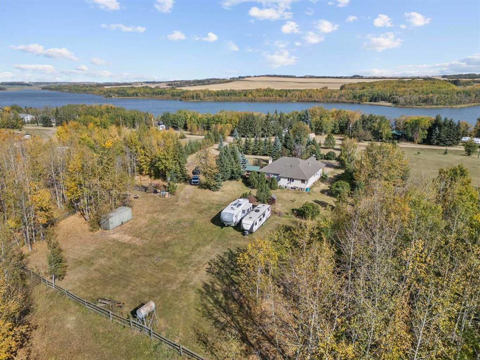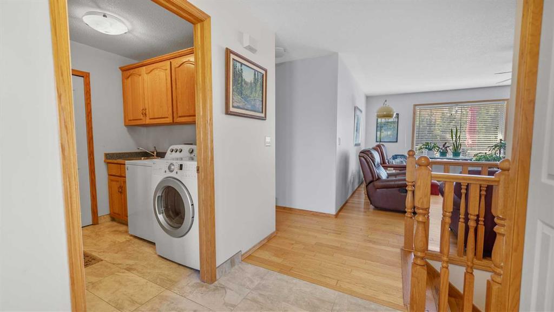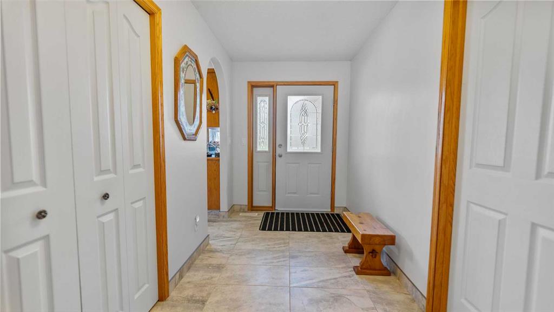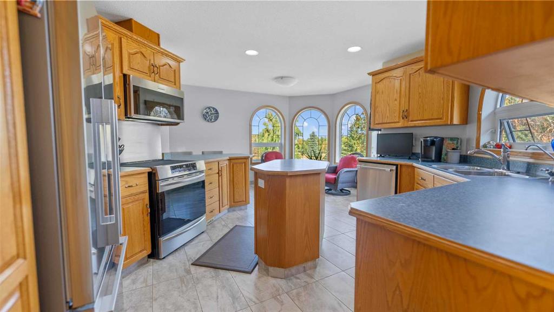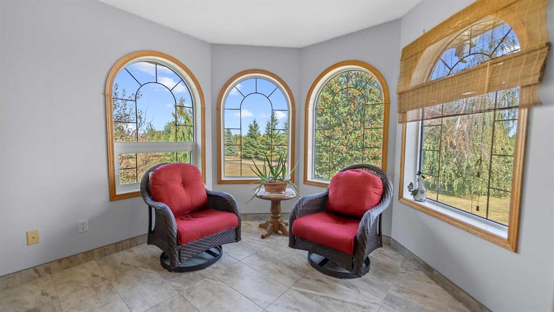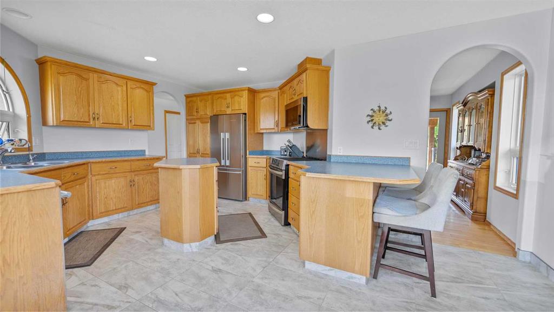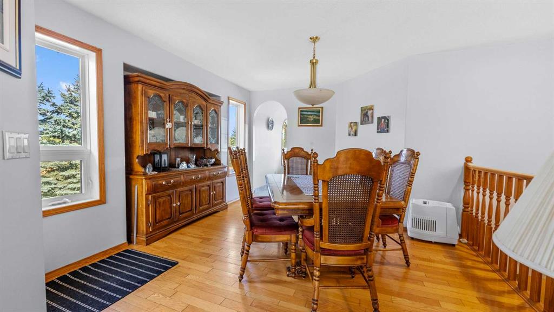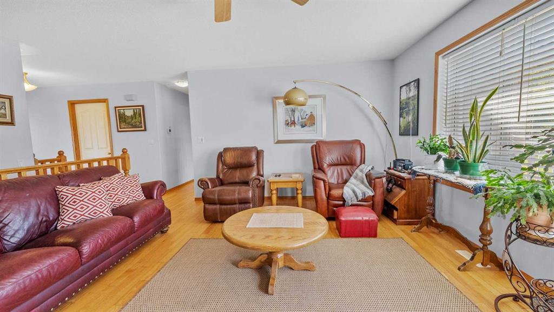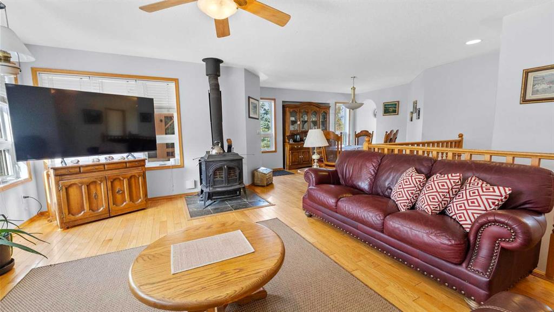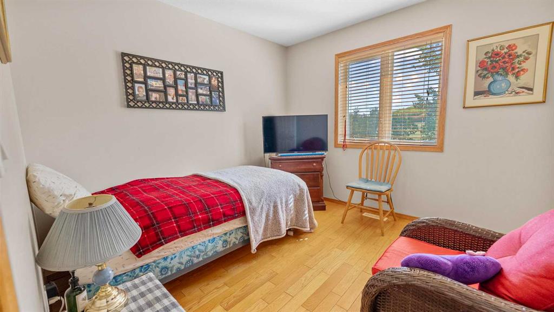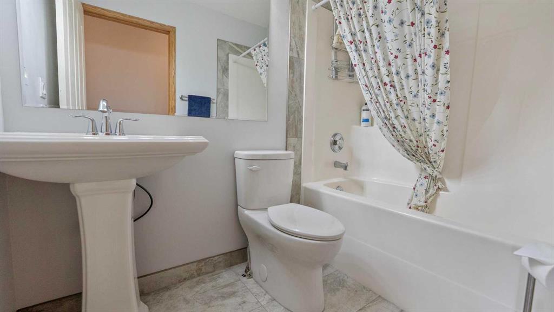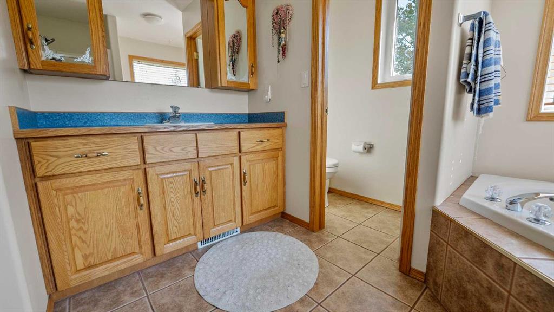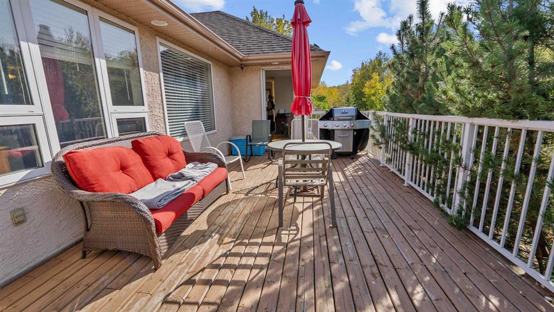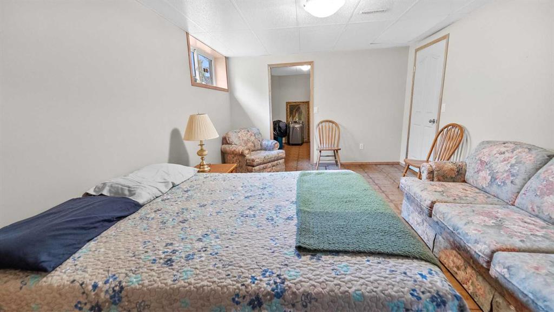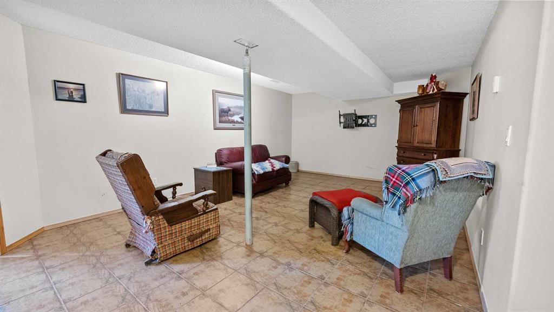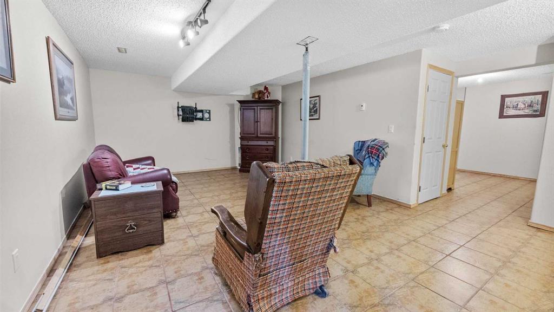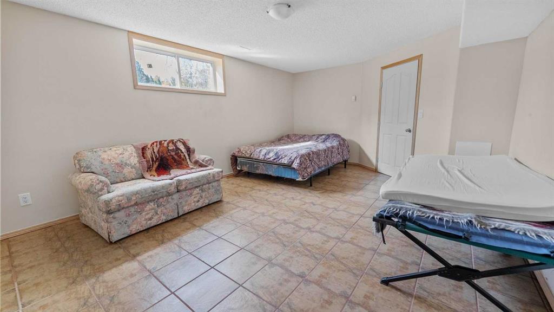126 Beaver Drive
Rural Camrose County T0B1M0
MLS® Number: A2260673
$ 574,900
4
BEDROOMS
3 + 0
BATHROOMS
1,439
SQUARE FEET
2001
YEAR BUILT
This beautifully maintained bungalow sits on 2.21 acres of lush, landscaped land, surrounded by mature trees and just across the street from Little Beaver Lake. The partially fenced yard is perfect for pets, gardening, or simply enjoying nature. Inside, the main floor offers 2 spacious bedrooms and 2 bathrooms including a primary suite with a walk-in-closet and ensuite as well as access to the deck. The dining room and living space is bright and inviting. The kitchen is separate from the living area and dining room for added coziness, offering a cheery eat in dining space or breakfast nook- perfect for morning coffee. The fully finished basement boasts in floor heat, 2 additional bedrooms, a full bathroom, and plenty of storage, making it versatile for guests, hobbies, or a home office. Outside, you'll find a large deck with a beautiful gazebo, ideal for relaxing or entertaining, all surrounded by mature landscaping for a peaceful retreat. If you're looking for a private country retreat with modern comforts and close to the lake, this property is ready to welcome you home.
| COMMUNITY | Little Beaver Lake Estates |
| PROPERTY TYPE | Detached |
| BUILDING TYPE | House |
| STYLE | Acreage with Residence, Bungalow |
| YEAR BUILT | 2001 |
| SQUARE FOOTAGE | 1,439 |
| BEDROOMS | 4 |
| BATHROOMS | 3.00 |
| BASEMENT | Full |
| AMENITIES | |
| APPLIANCES | Dishwasher, Electric Oven, Garage Control(s), Microwave, Refrigerator, Washer/Dryer |
| COOLING | None |
| FIREPLACE | Wood Burning Stove |
| FLOORING | Hardwood, Tile |
| HEATING | Boiler, High Efficiency, In Floor, Forced Air, Natural Gas, Wood Stove |
| LAUNDRY | Main Level |
| LOT FEATURES | Back Yard, Front Yard, Fruit Trees/Shrub(s), Gazebo, Irregular Lot, Lake, Landscaped, Lawn, Level, Many Trees, Native Plants, No Neighbours Behind, Private, Treed, Views |
| PARKING | 220 Volt Wiring, Double Garage Attached |
| RESTRICTIONS | Utility Right Of Way |
| ROOF | Asphalt Shingle |
| TITLE | Fee Simple |
| BROKER | The Realty Bureau |
| ROOMS | DIMENSIONS (m) | LEVEL |
|---|---|---|
| Bedroom | 11`6" x 15`8" | Basement |
| Storage | 10`1" x 9`1" | Basement |
| Storage | 6`10" x 7`3" | Basement |
| Game Room | 20`5" x 13`4" | Basement |
| Bedroom | 18`0" x 13`5" | Basement |
| Furnace/Utility Room | 8`5" x 13`5" | Basement |
| Furnace/Utility Room | 11`1" x 4`10" | Basement |
| 4pc Bathroom | 0`0" x 0`0" | Basement |
| Kitchen With Eating Area | 18`0" x 13`9" | Main |
| Living Room | 17`4" x 12`1" | Main |
| Dining Room | 12`3" x 13`5" | Main |
| Laundry | 7`5" x 6`3" | Main |
| Bedroom | 9`11" x 9`11" | Main |
| Bedroom - Primary | 12`10" x 13`5" | Main |
| 4pc Bathroom | 0`0" x 0`0" | Main |
| 4pc Ensuite bath | 0`0" x 0`0" | Main |

