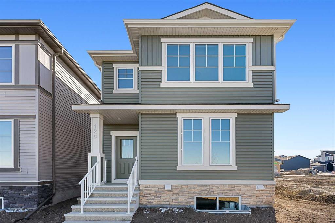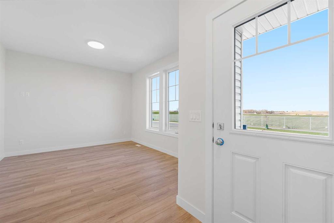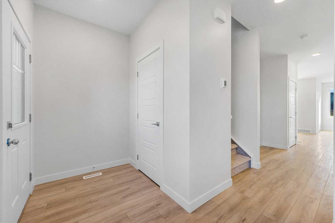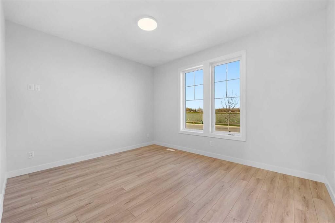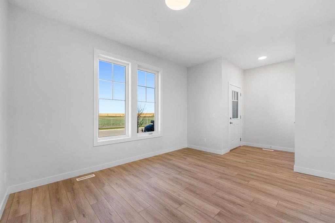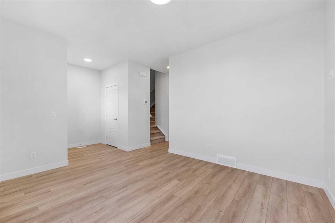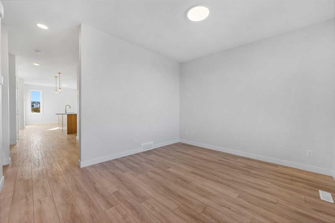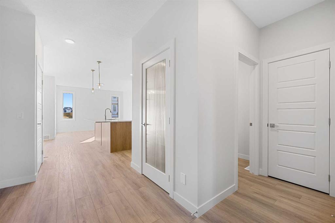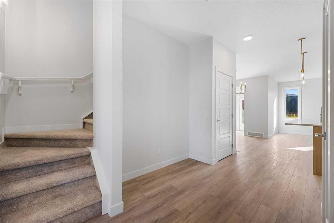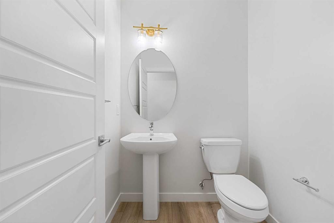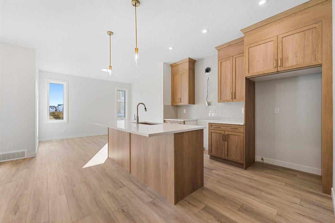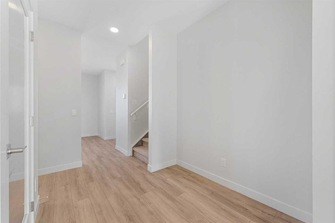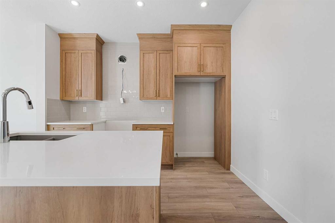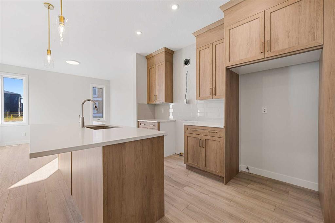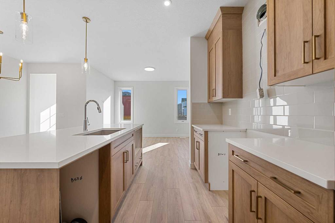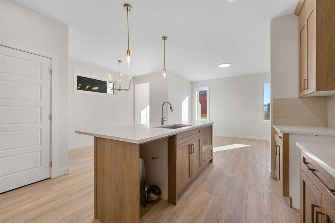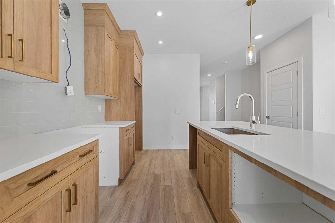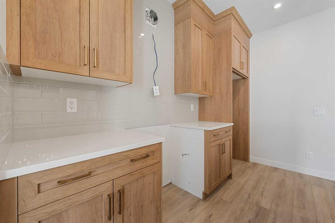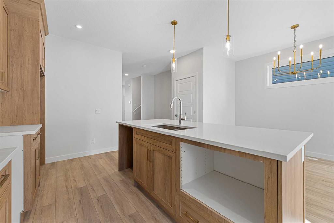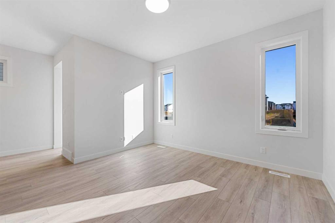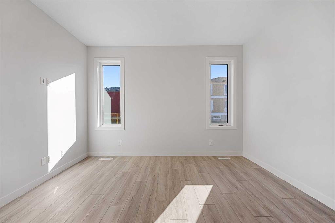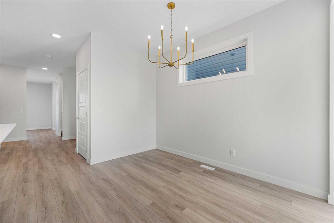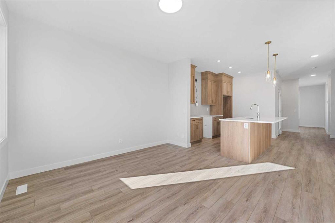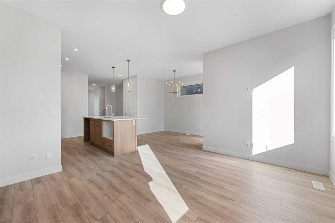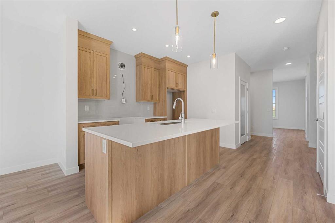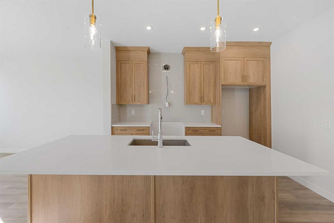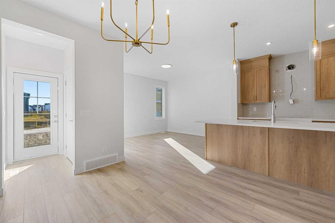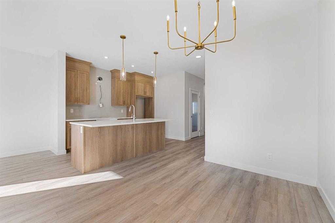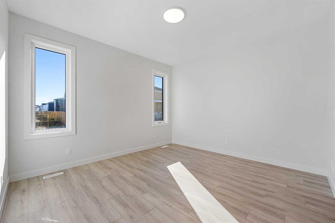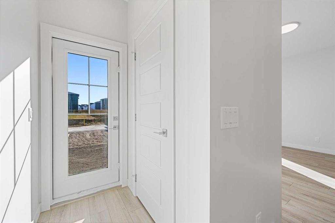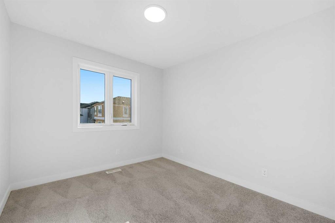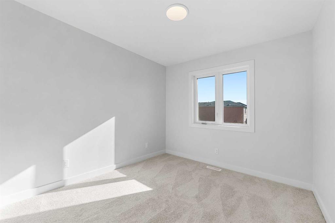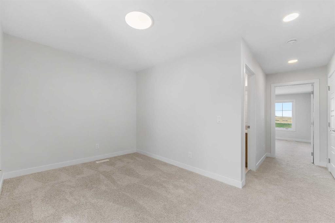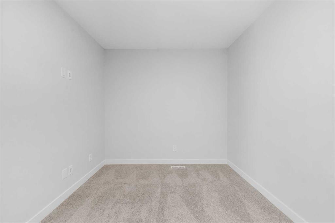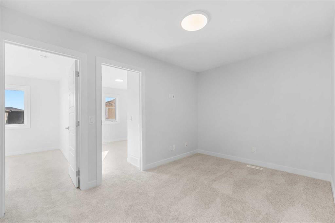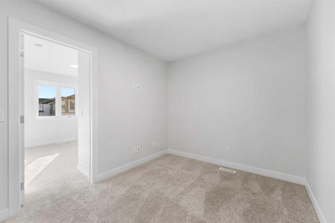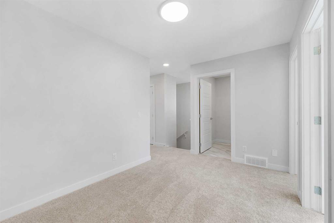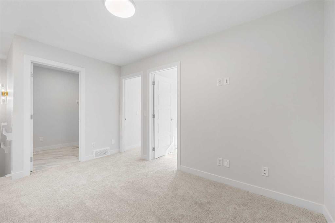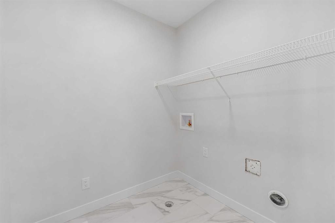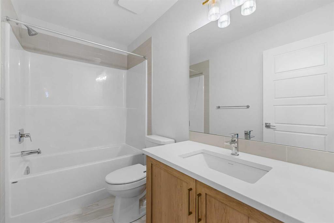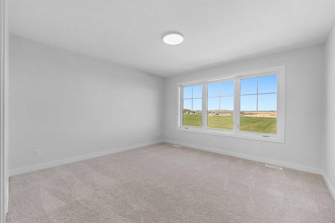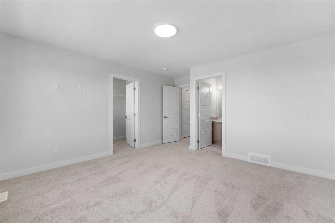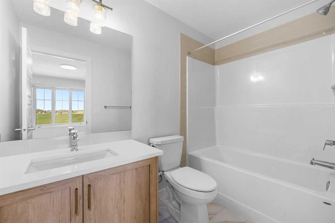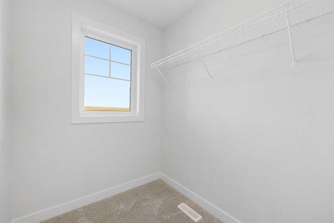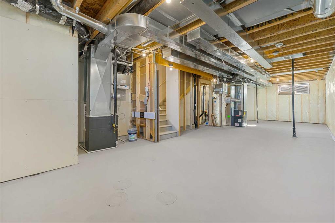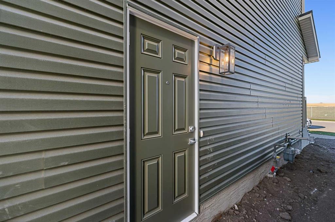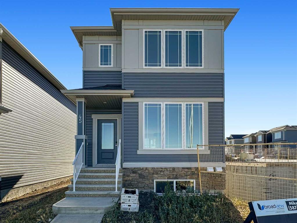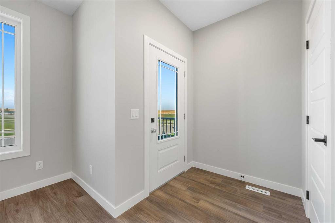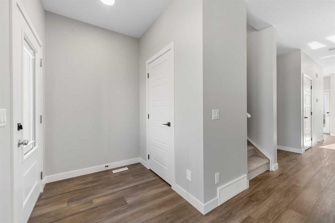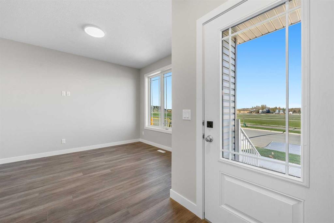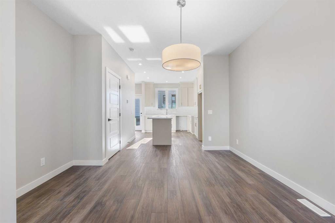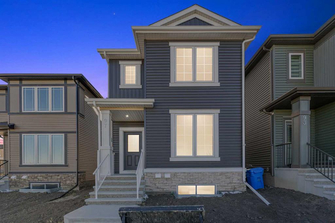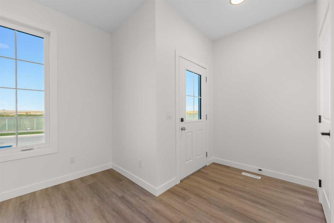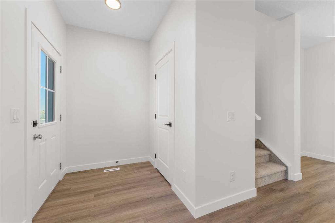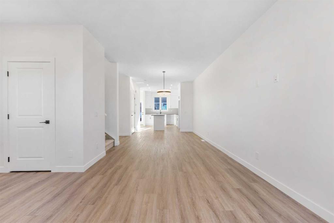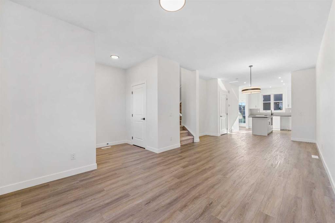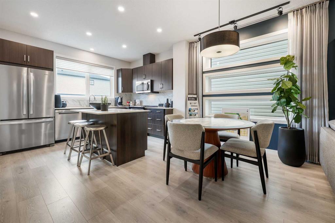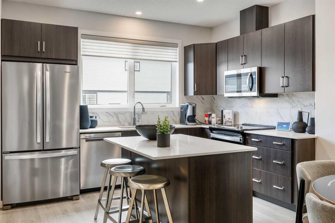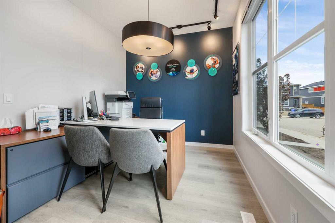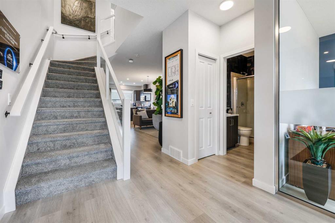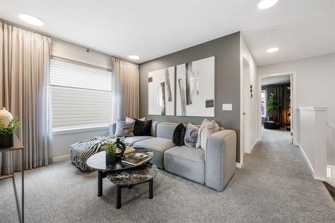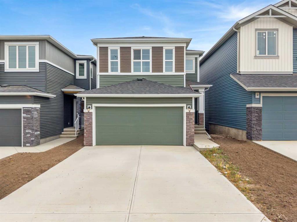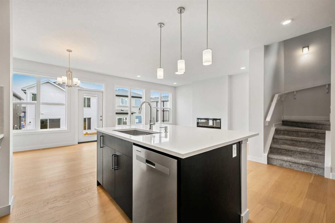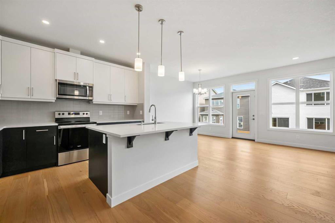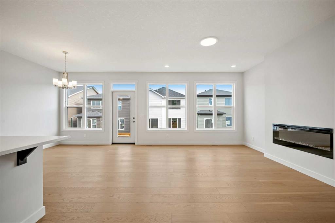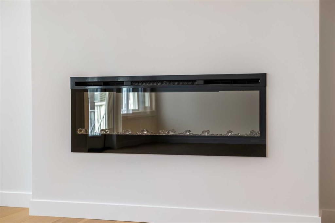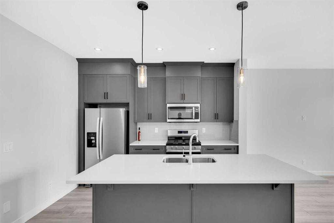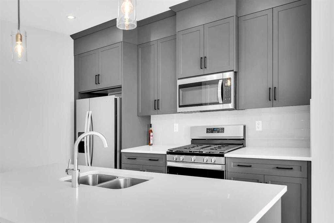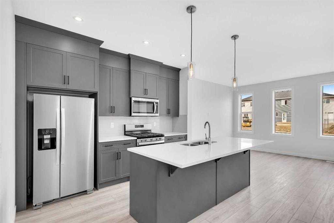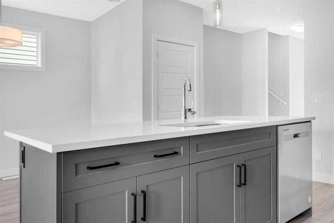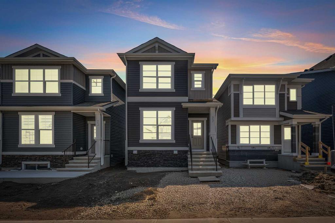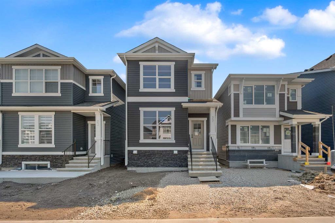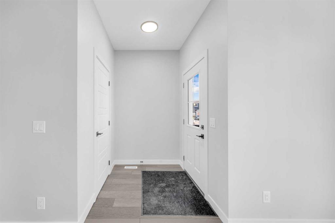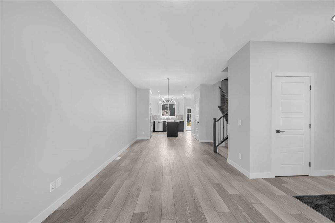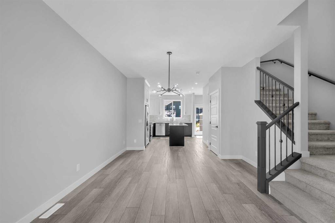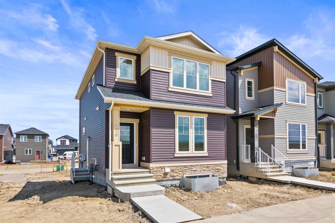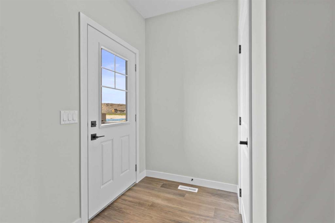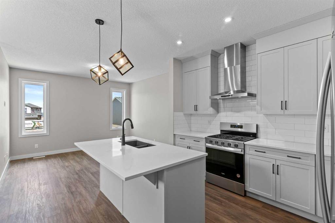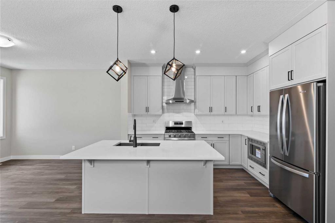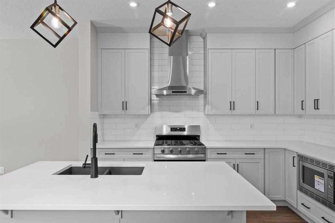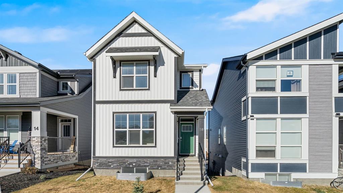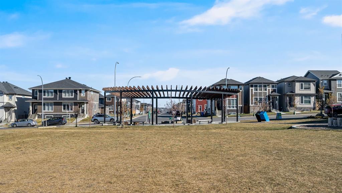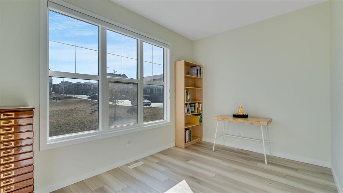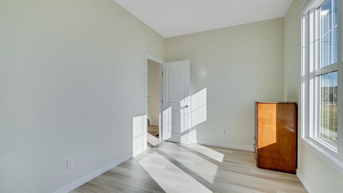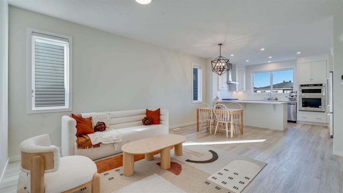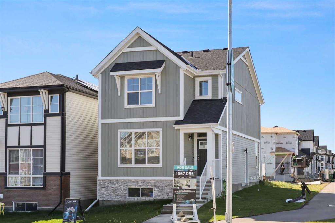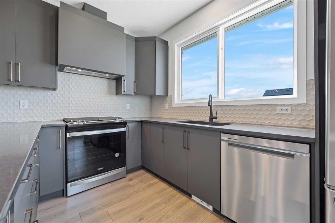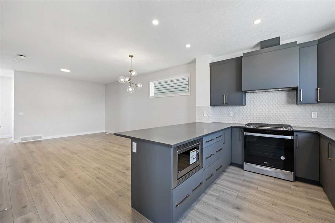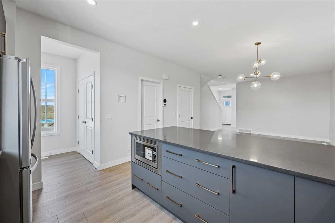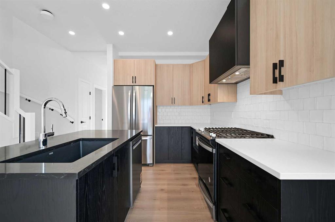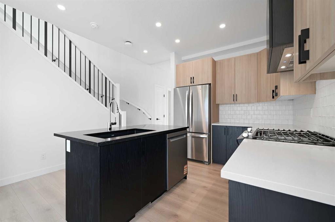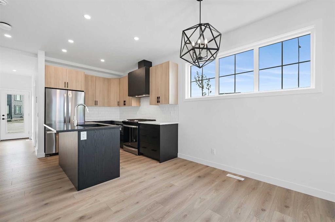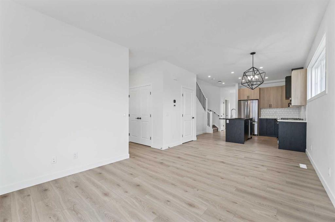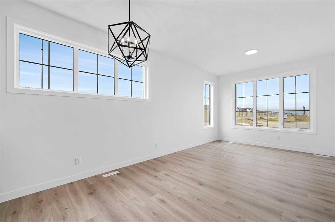125 Ambleton Boulevard NW
Calgary T3P 2L5
MLS® Number: A2263359
$ 613,800
3
BEDROOMS
2 + 1
BATHROOMS
2025
YEAR BUILT
Move-In Ready | Built by Broadview Homes | 1,791 SqFt | 3 Bed, 2.5 Bath | Premium Finishes | Sparkling Quartz Countertops | Stainless Steel Appliance Package | Front Living Room | Family Room | Full-Height Cabinets | High Ceilings | Abundant Natural Light | Upper Level Laundry | Upper Level Den | South-Facing Backyard | Alley Access | Rear Parking Pad. Discover this beautifully crafted, brand new move-in ready home by Broadview Homes, offering 1,791 square feet of thoughtfully designed living space with 3 bedrooms and 2.5 bathrooms. Blending modern elegance with everyday functionality, this home features a bright, open-concept layout perfect for today’s lifestyle. The main floor boasts 9’ ceilings, enhancing the sense of space and light throughout. A sun-filled front living room welcomes you and encourages day seating and socializing. The open floor plan kitchen, dining and family room creates an ideal space for both entertaining and daily living. The kitchen is equipped with a central island, pot lights, and premium cabinetry by Wildwood Cabinets, complete with soft-close doors and drawers, full-height uppers, and quartz countertops that add a polished, contemporary touch. The main level is complete with a 2pc powder room. Upstairs, the private primary bedroom serves as a relaxing retreat with a walk-in closet and a stylish ensuite. Two additional bedrooms are generously sized and share access to a modern main bathroom. A convenient upper-floor laundry room adds to the home's functional layout. The den upstairs provides you with additional relaxation and a dedicated space to unwind in the evenings with the family. Built with quality in mind, this home includes energy-efficient 100% vinyl windows, an engineered floor system, superior carpeting, and a wide selection of luxury vinyl plank flooring and tile in all wet areas. Designed with future potential in mind, this home is also ready for a legal basement suite (subject to city approval). It features a separate side entrance, 9’ basement ceilings, kitchen sink and laundry rough-ins, and a second furnace with HRV system—making it ideal for a mortgage helper or multigenerational living. Situated on a south-facing lot with alley access and a rear parking pad, this property combines low-maintenance living with outdoor potential. Located in a vibrant new community, this home delivers the quality, comfort, and modern design Broadview Homes is known for. Don’t miss your chance to own this exceptional new home — book your private showing today and step into the best of contemporary living!
| COMMUNITY | Moraine |
| PROPERTY TYPE | Detached |
| BUILDING TYPE | House |
| STYLE | 2 Storey |
| YEAR BUILT | 2025 |
| SQUARE FOOTAGE | 1,791 |
| BEDROOMS | 3 |
| BATHROOMS | 3.00 |
| BASEMENT | Full |
| AMENITIES | |
| APPLIANCES | See Remarks |
| COOLING | None |
| FIREPLACE | N/A |
| FLOORING | Carpet, Tile, Vinyl Plank |
| HEATING | Forced Air |
| LAUNDRY | Upper Level |
| LOT FEATURES | Back Lane, Back Yard, Interior Lot, Rectangular Lot, Street Lighting |
| PARKING | Alley Access, On Street, Parking Pad |
| RESTRICTIONS | None Known |
| ROOF | Asphalt Shingle |
| TITLE | Fee Simple |
| BROKER | RE/MAX Crown |
| ROOMS | DIMENSIONS (m) | LEVEL |
|---|---|---|
| 2pc Bathroom | 5`4" x 4`11" | Main |
| Dining Room | 6`2" x 11`0" | Main |
| Family Room | 12`10" x 12`0" | Main |
| Kitchen | 13`1" x 12`1" | Main |
| Living Room | 13`3" x 11`10" | Main |
| 4pc Bathroom | 9`0" x 4`11" | Upper |
| 4pc Ensuite bath | 9`0" x 4`11" | Upper |
| Bedroom | 9`3" x 12`2" | Upper |
| Bedroom | 9`4" x 12`2" | Upper |
| Den | 12`10" x 8`7" | Upper |
| Laundry | 5`9" x 6`2" | Upper |
| Bedroom - Primary | 13`3" x 15`2" | Upper |

