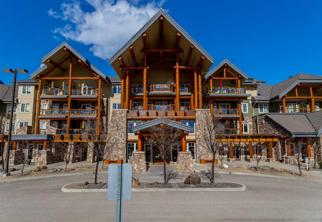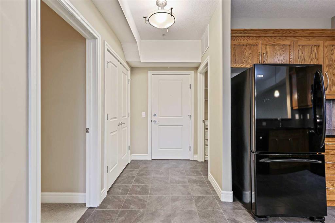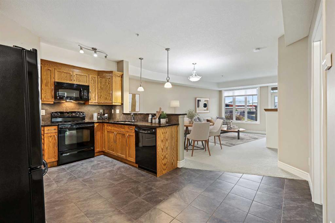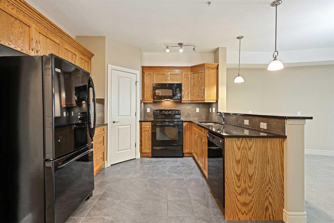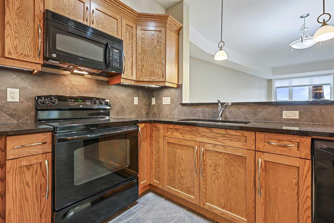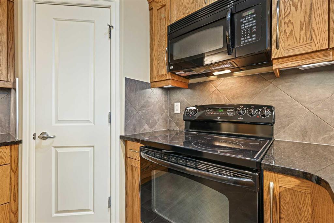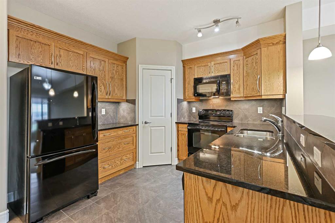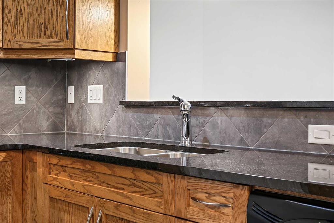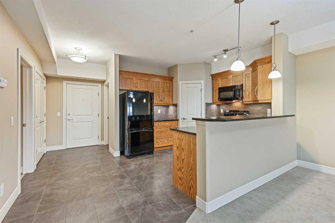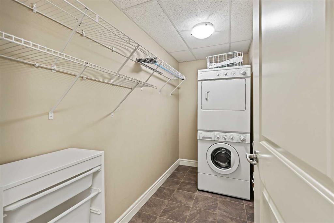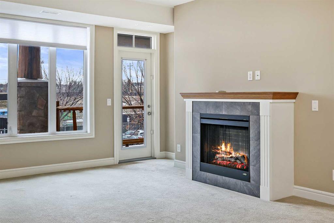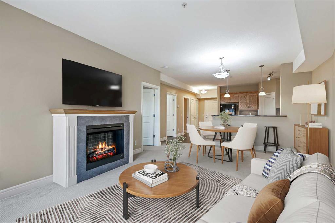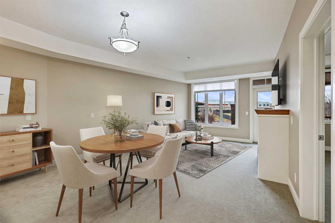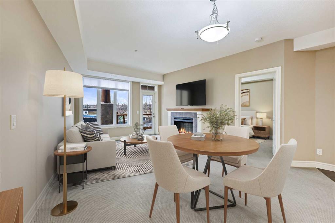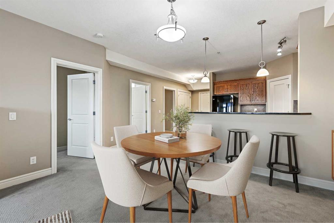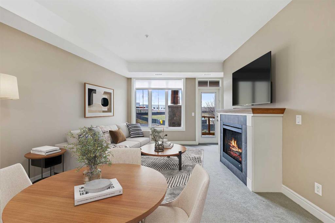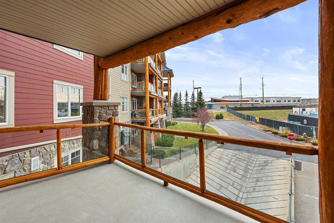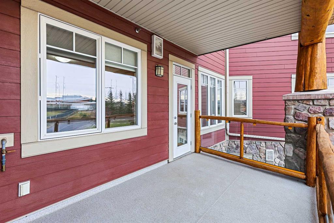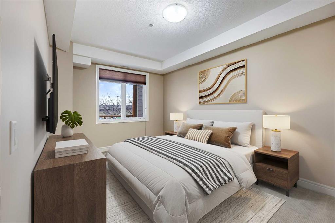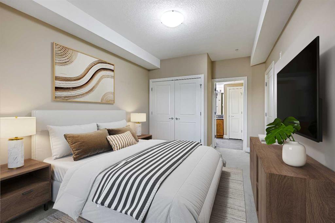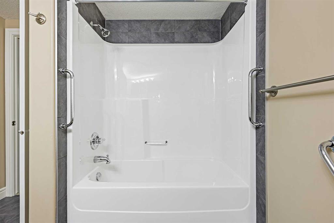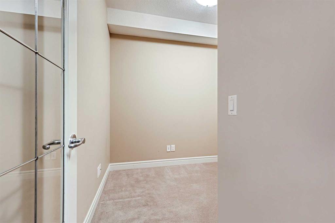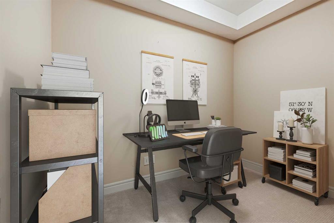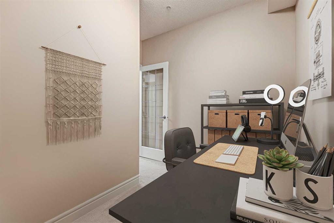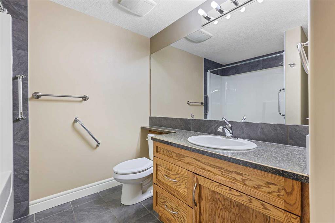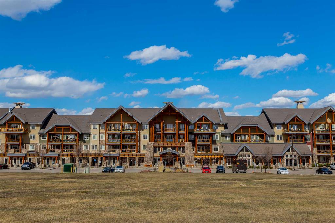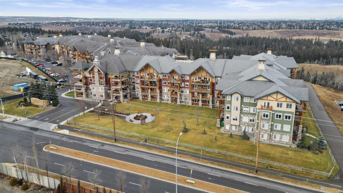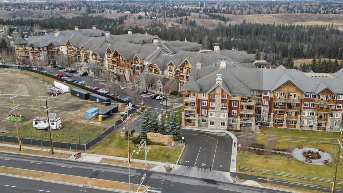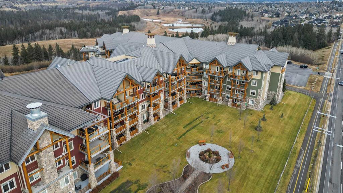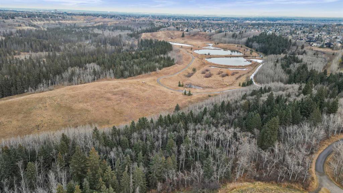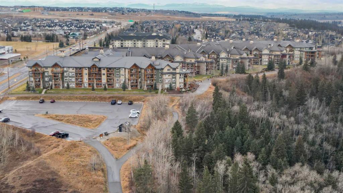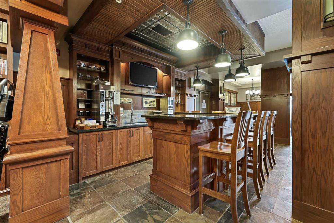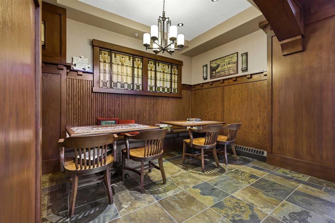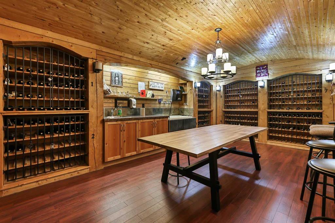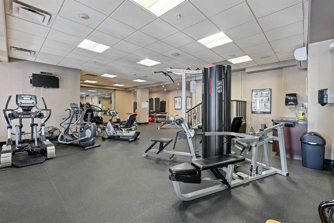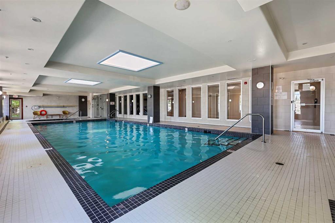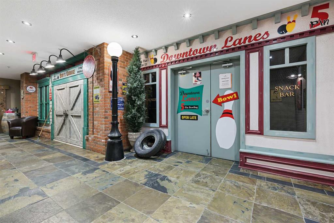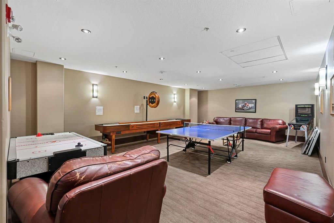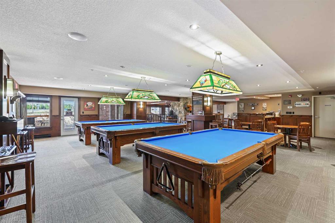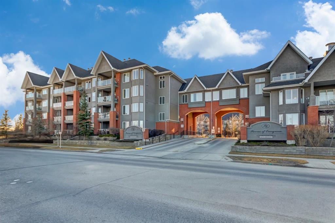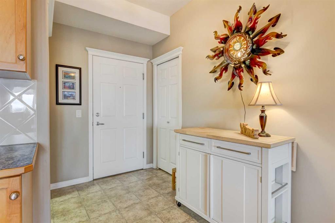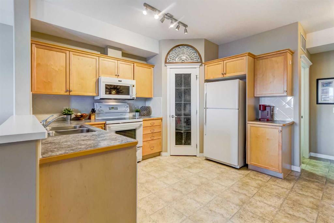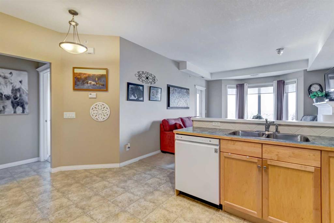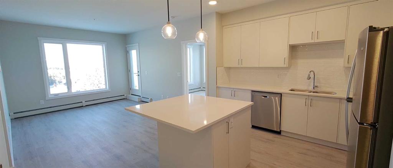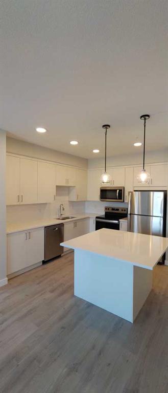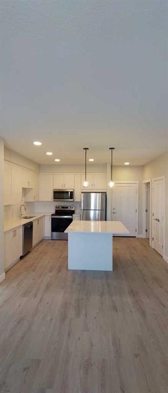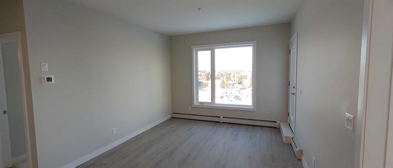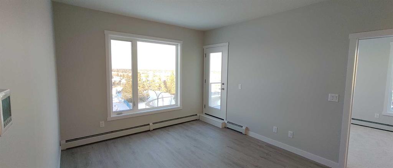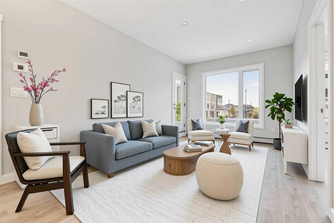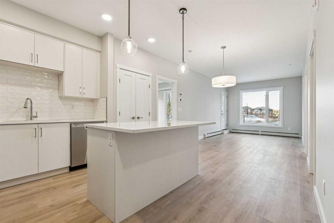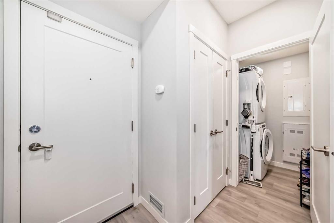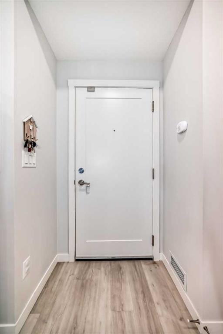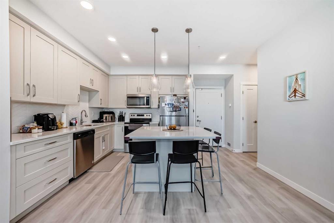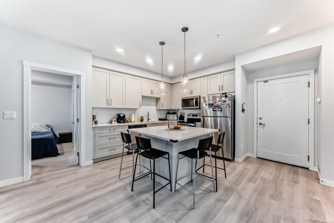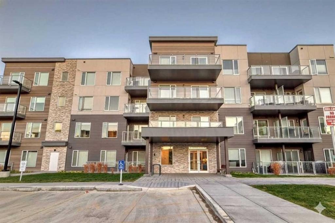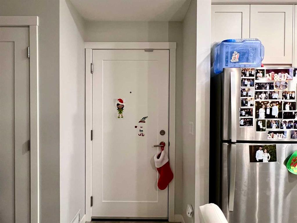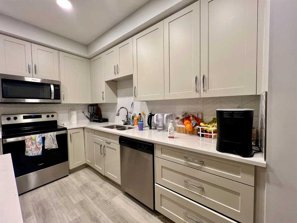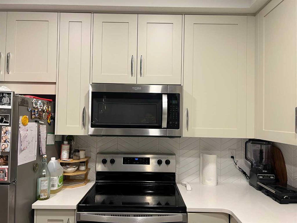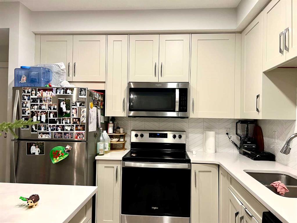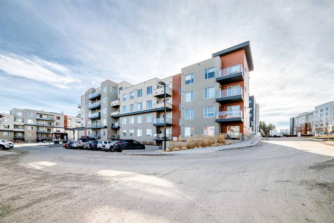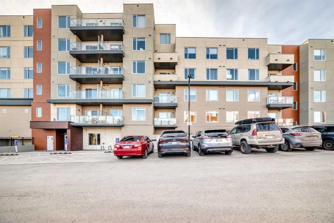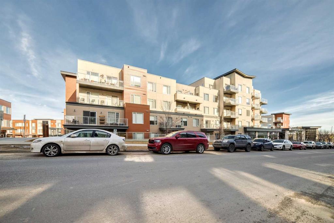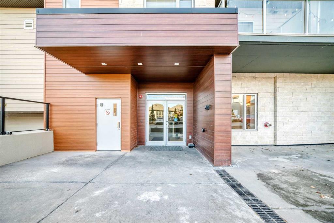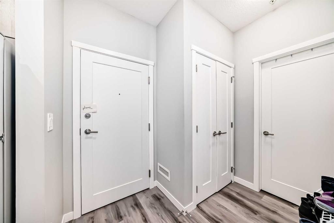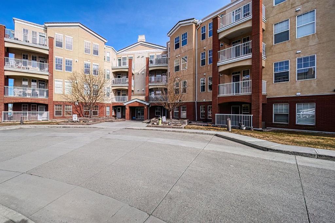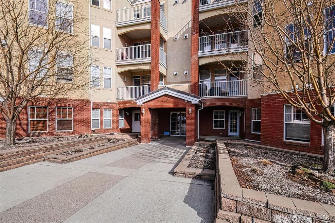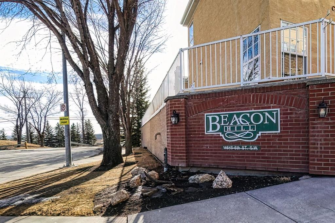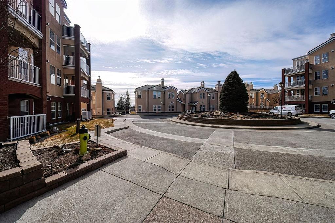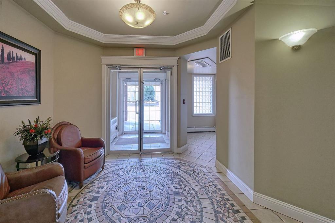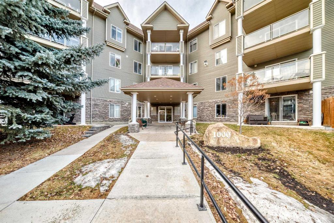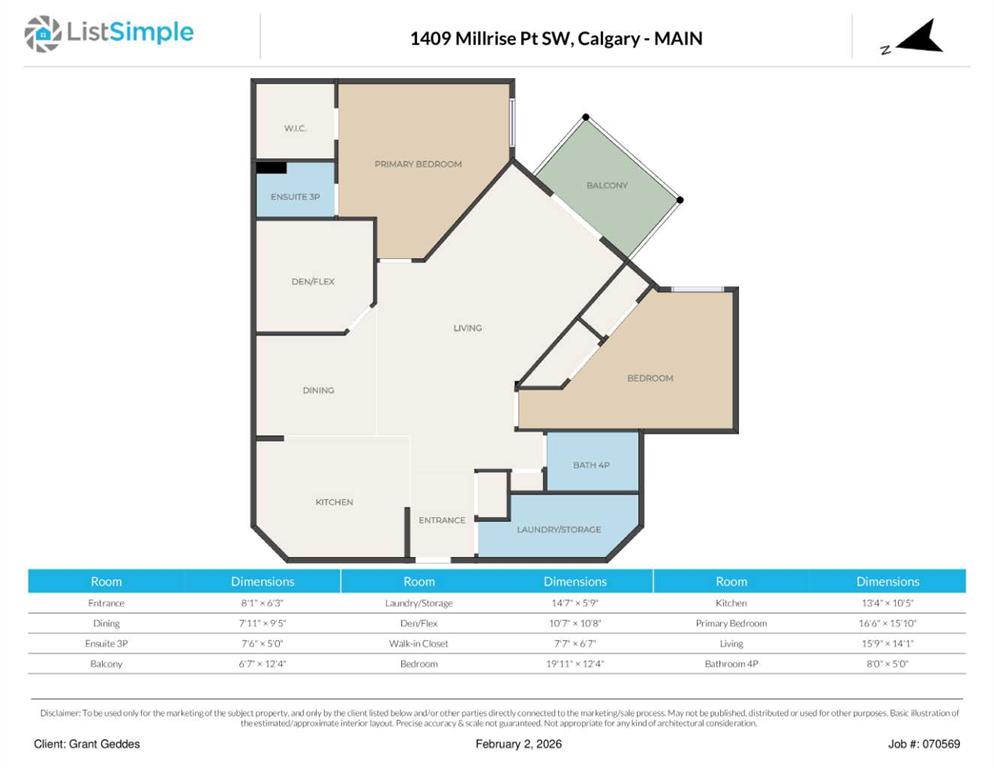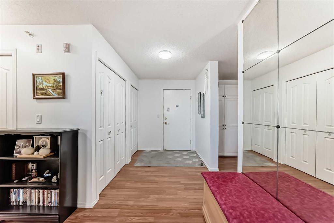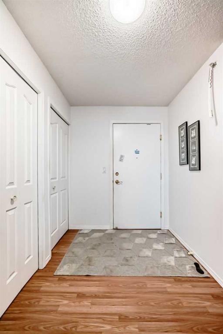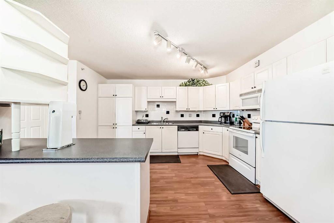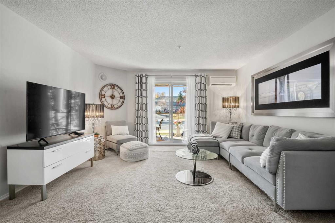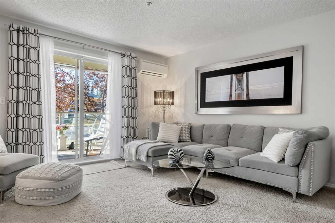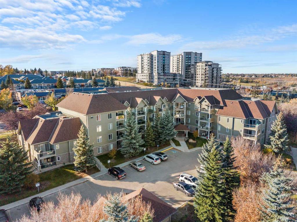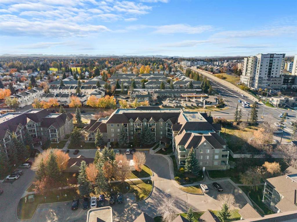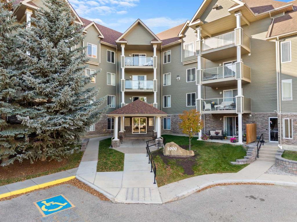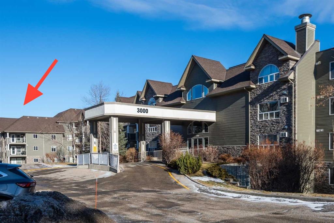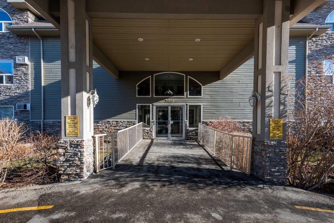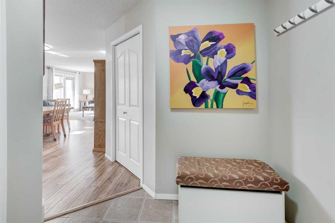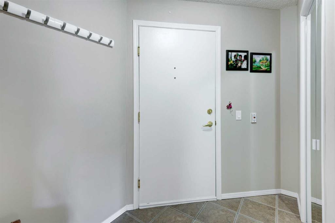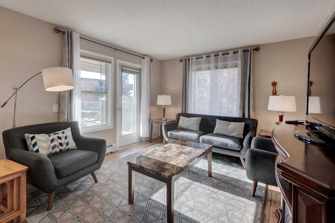1243, 2330 Fish Creek Boulevard SW
Calgary T2Y 0L1
MLS® Number: A2280604
$ 439,900
1
BEDROOMS
1 + 0
BATHROOMS
856
SQUARE FEET
2009
YEAR BUILT
Welcome to a lifestyle upgrade in Sanderson Ridge: a premier 40+ resort-style community in Evergreen. This 1-bedroom plus den condo offers 854 sq ft of bright, open-concept living on the second floor with sunny south exposure and 9' ceilings throughout. Just steps from the front entrance and around the corner from the elevator, the location is as convenient as it gets. The spacious kitchen features granite countertops, a corner pantry, and ample cabinet space. Open to a cozy great room with an electric fireplace and direct access to the covered south-facing balcony, complete with a gas line for BBQs. Enjoy central air conditioning indoors or soak up the sun outside. The large primary bedroom is complemented by a 4-piece bathroom, a spacious flexible den space, in-suite laundry, and extra storage. Your titled heated underground parking stall (P2-66) includes a secure, closed-in storage room. Hosting guests? A rentable guest suite (#1241) is just two doors away. The amenity list here is unmatched: an indoor pool, hot tub, steam room, full gym, two bowling alleys, a movie theatre, games and recreation rooms, a car wash bay, wine-making room, workshop, library, billiards, crafts room, and the spectacular Sanderson Room—available for private events or weekly social hours. The building is professionally managed with a full-time on-site team and four elevators for ease of access. Condo fees include all utilities. Enjoy miles of trails in nearby Fish Creek Park and quick access to everyday needs, including TAZA Exchange, Costco, shopping, and dining. Commuting is easy with direct access to Stoney Trail just minutes away.
| COMMUNITY | Evergreen |
| PROPERTY TYPE | Apartment |
| BUILDING TYPE | Low Rise (2-4 stories) |
| STYLE | Single Level Unit |
| YEAR BUILT | 2009 |
| SQUARE FOOTAGE | 856 |
| BEDROOMS | 1 |
| BATHROOMS | 1.00 |
| BASEMENT | |
| AMENITIES | |
| APPLIANCES | Dishwasher, Dryer, Electric Stove, Microwave, Refrigerator, Washer, Window Coverings |
| COOLING | Central Air |
| FIREPLACE | Gas, Living Room |
| FLOORING | Carpet, Tile |
| HEATING | Fan Coil, Natural Gas |
| LAUNDRY | In Unit, Laundry Room |
| LOT FEATURES | |
| PARKING | Driveway, Garage Door Opener, Heated Garage, Parkade, Secured, Workshop in Garage |
| RESTRICTIONS | Adult Living, Pet Restrictions or Board approval Required, Utility Right Of Way |
| ROOF | Clay Tile |
| TITLE | Fee Simple |
| BROKER | RE/MAX Complete Realty |
| ROOMS | DIMENSIONS (m) | LEVEL |
|---|---|---|
| Living Room | 12`0" x 12`0" | Main |
| Kitchen | 11`4" x 10`2" | Main |
| Dining Room | 9`0" x 8`0" | Main |
| Bedroom - Primary | 14`7" x 10`4" | Main |
| Foyer | 5`2" x 5`2" | Main |
| Den | 9`8" x 6`1" | Main |
| Laundry | 9`5" x 4`4" | Main |
| 4pc Bathroom | 9`0" x 7`8" | Main |
| Balcony | 13`6" x 7`11" | Main |

