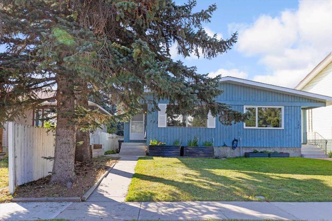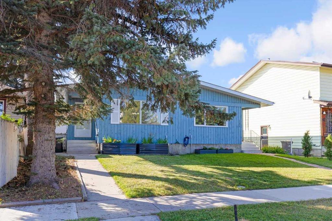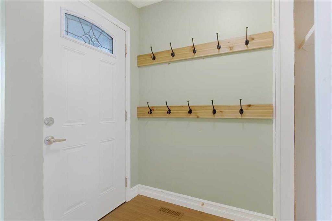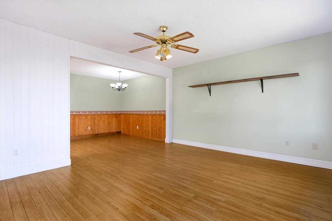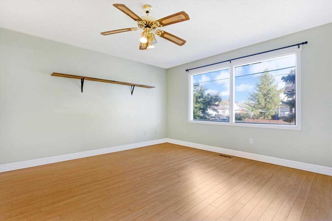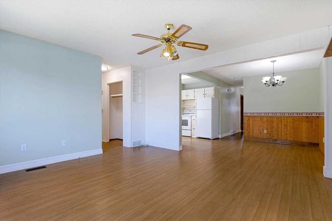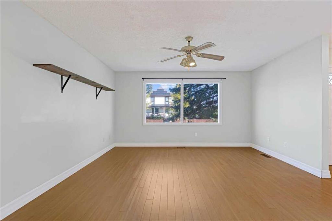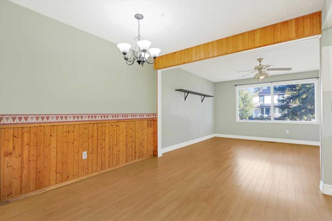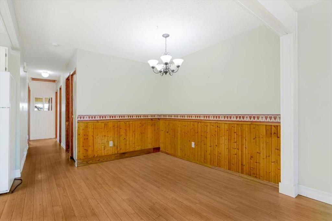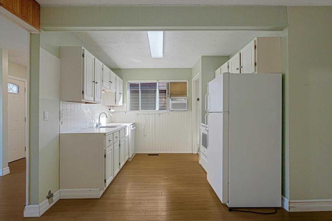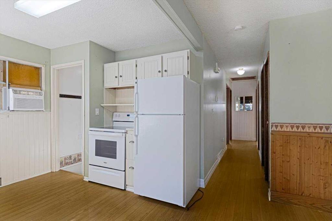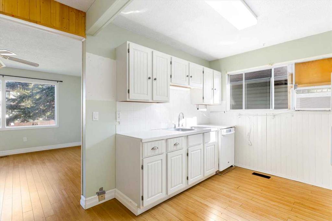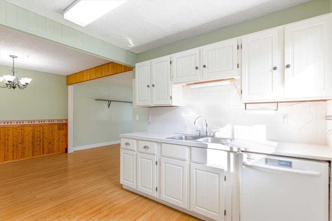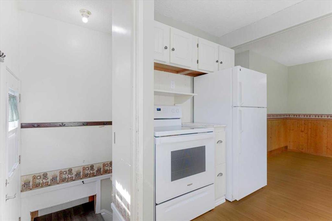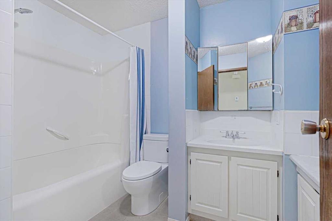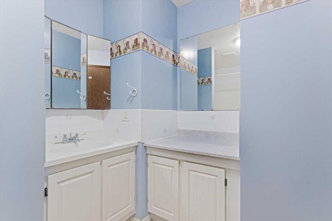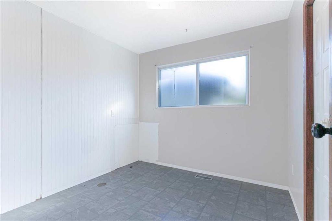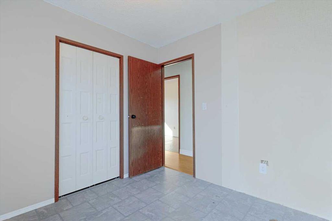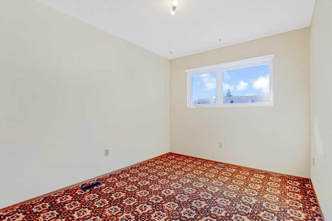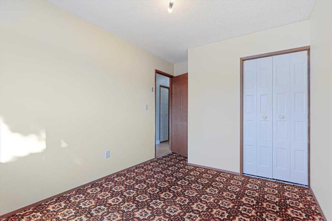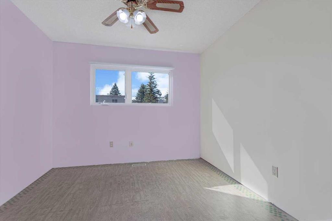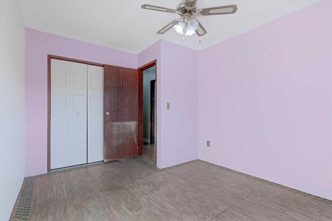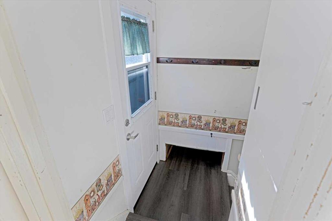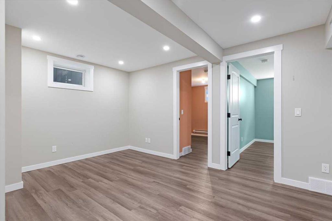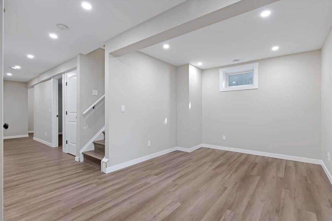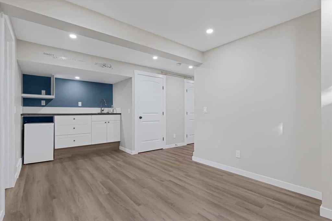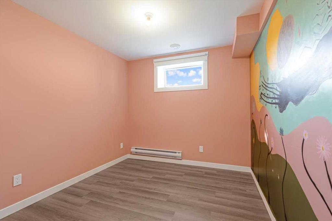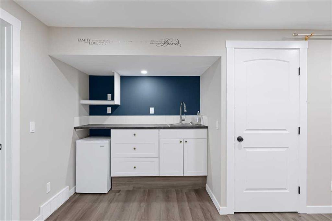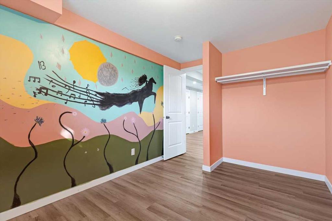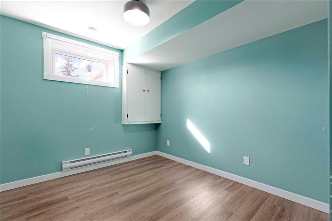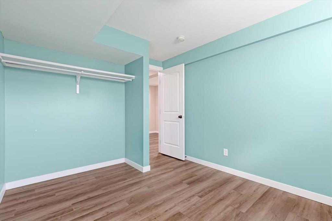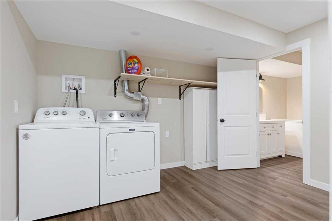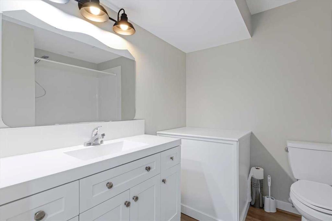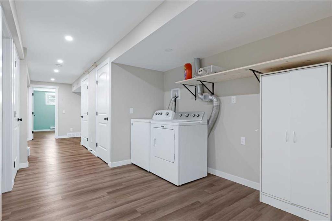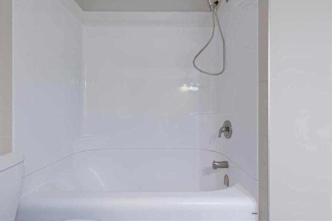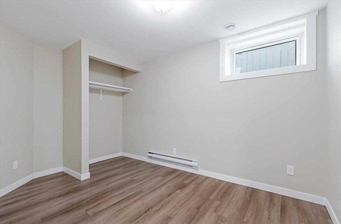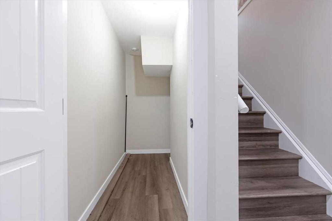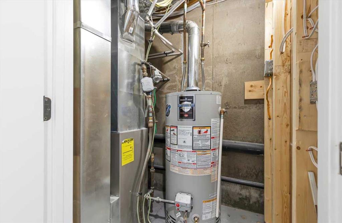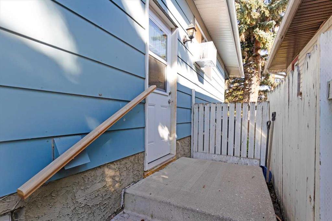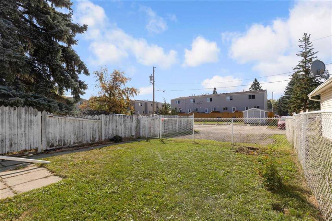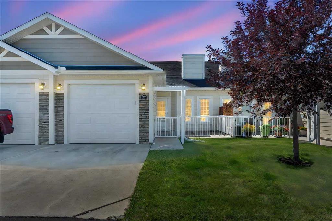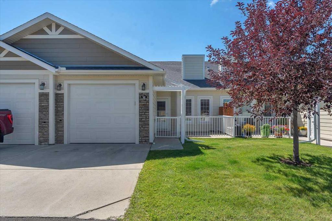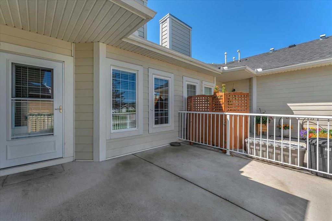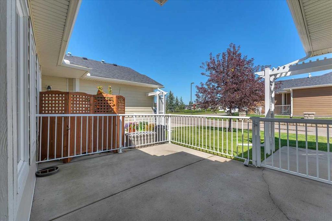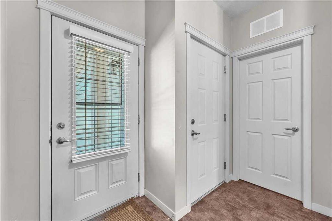123 7 Avenue SW
High River T1V 1A2
MLS® Number: A2258866
$ 349,900
6
BEDROOMS
2 + 0
BATHROOMS
969
SQUARE FEET
1976
YEAR BUILT
Welcome home!!!! This home has it all a great location close to downtown, schools, church, hospital and the library!! When you walk into this home you are welcomed by a generous front closet. Walk in a couple more steps and you will find an open living room and dining room concept. The kitchen features good counter space and plenty of cupboards. Located down the hall is 3 bedrooms and a 4 piece bathroom. Downstairs you will be wowed by the newly finished basement!! There is 3 more bedrooms equipped with updated egress windows!! A 4 piece bathroom and a bar area. The wiring was upgraded with extra room in the panel for a future garage!! Outside is a large area for a garage or just extra parking for now!! A fenced yard is also great for the 4 legged members of the family and the kids!! This home has plenty to offer and is looking for it's next family!!!
| COMMUNITY | |
| PROPERTY TYPE | Semi Detached (Half Duplex) |
| BUILDING TYPE | Duplex |
| STYLE | Side by Side, Bungalow |
| YEAR BUILT | 1976 |
| SQUARE FOOTAGE | 969 |
| BEDROOMS | 6 |
| BATHROOMS | 2.00 |
| BASEMENT | Finished, Full |
| AMENITIES | |
| APPLIANCES | Dishwasher, Dryer, Electric Stove, Range Hood, Refrigerator, Washer, Window Coverings |
| COOLING | Wall/Window Unit(s) |
| FIREPLACE | N/A |
| FLOORING | Carpet, Laminate, Linoleum |
| HEATING | Standard, Forced Air, Natural Gas |
| LAUNDRY | In Basement |
| LOT FEATURES | Back Lane, Landscaped, Rectangular Lot |
| PARKING | Parking Pad |
| RESTRICTIONS | None Known |
| ROOF | Asphalt Shingle |
| TITLE | Fee Simple |
| BROKER | Century 21 Foothills Real Estate |
| ROOMS | DIMENSIONS (m) | LEVEL |
|---|---|---|
| 4pc Bathroom | 8`5" x 7`2" | Basement |
| Bedroom | 8`7" x 11`11" | Basement |
| Bedroom | 9`2" x 11`11" | Basement |
| Bedroom | 8`8" x 12`5" | Basement |
| Game Room | 13`8" x 9`7" | Basement |
| Furnace/Utility Room | 4`6" x 8`11" | Basement |
| 4pc Bathroom | 6`6" x 10`3" | Main |
| Bedroom | 8`11" x 13`4" | Main |
| Bedroom | 8`11" x 8`10" | Main |
| Dining Room | 9`11" x 9`7" | Main |
| Kitchen | 9`4" x 9`7" | Main |
| Living Room | 14`7" x 12`11" | Main |
| Bedroom - Primary | 10`0" x 12`11" | Main |

