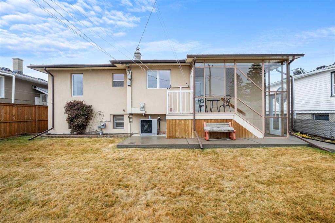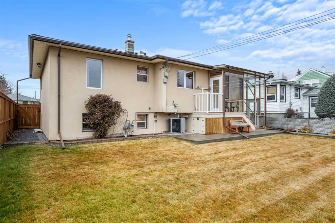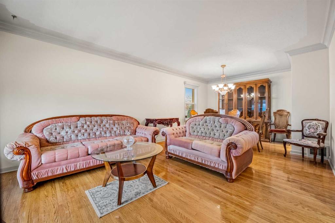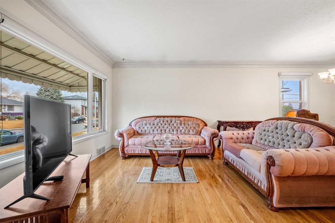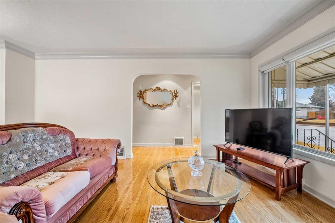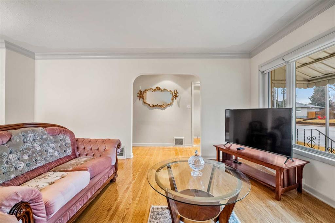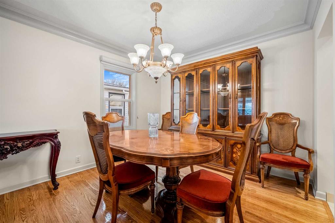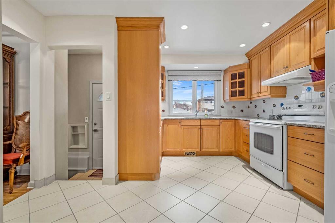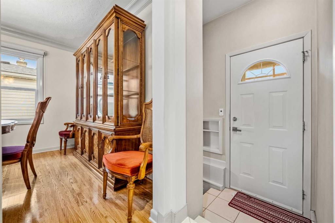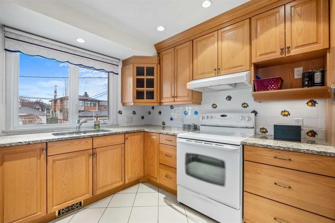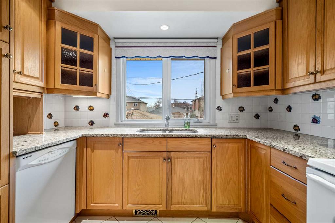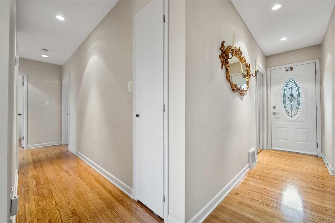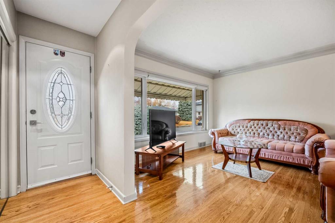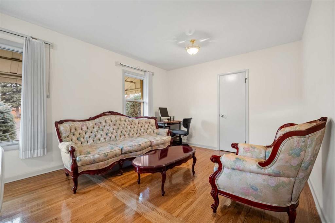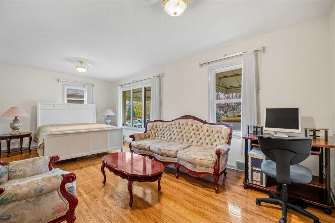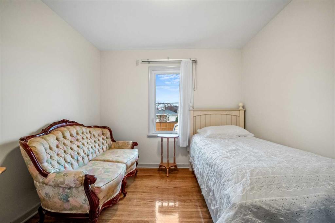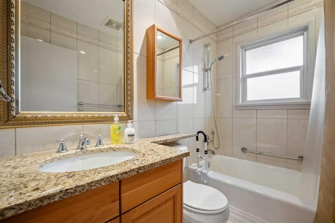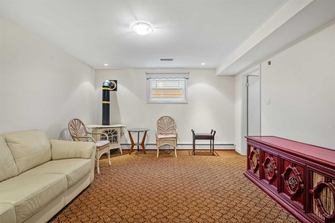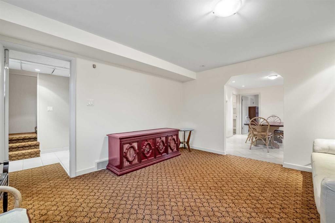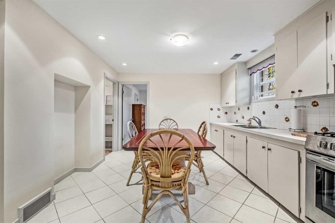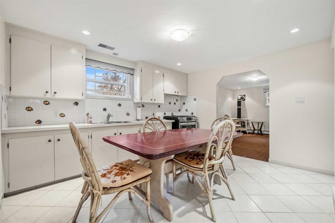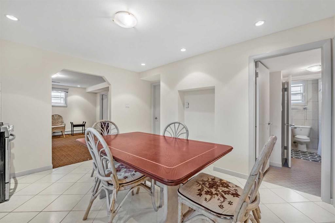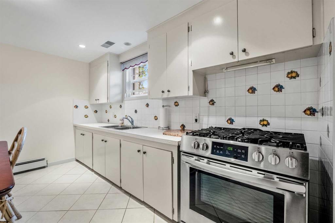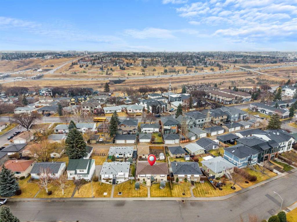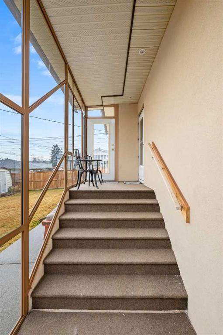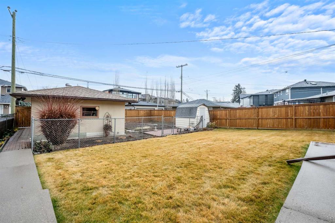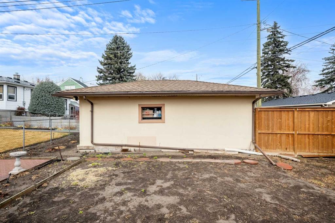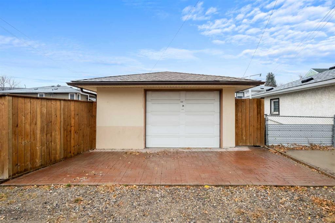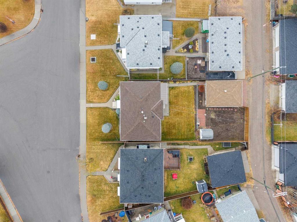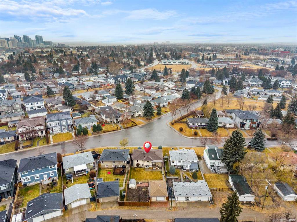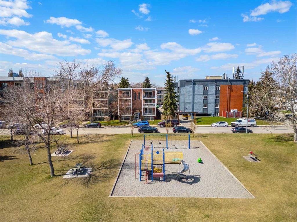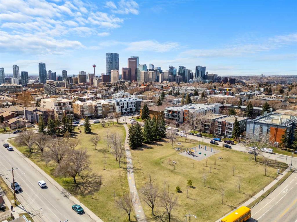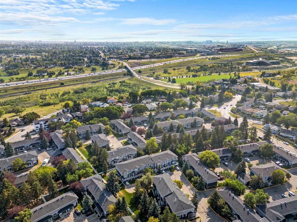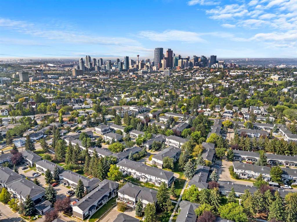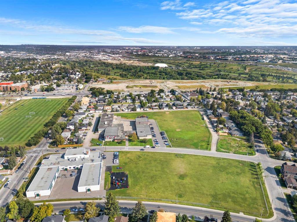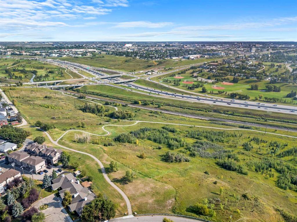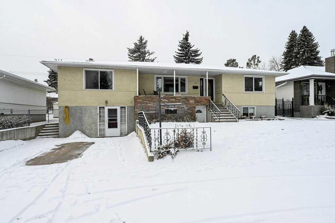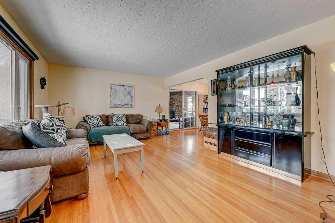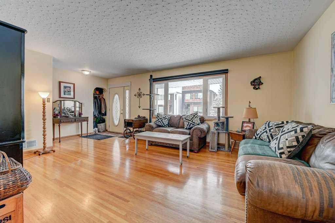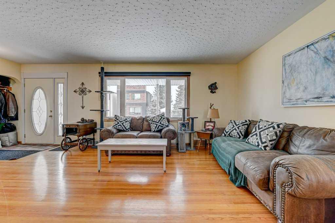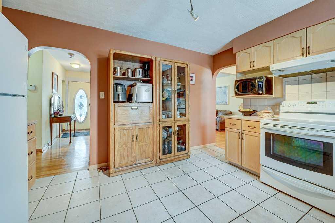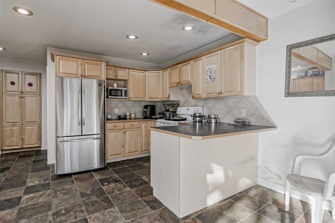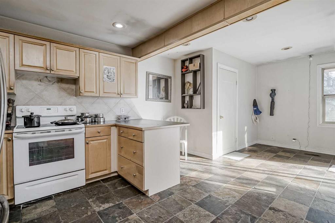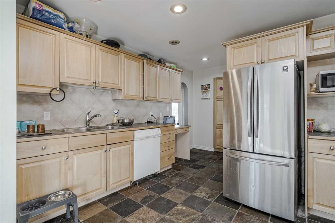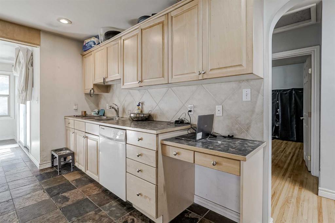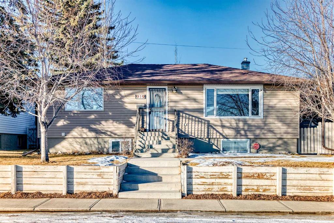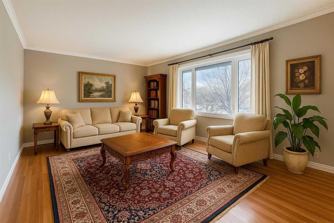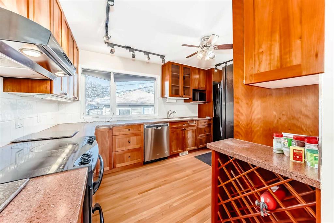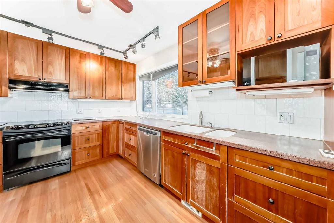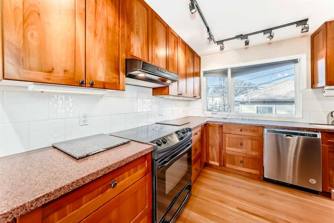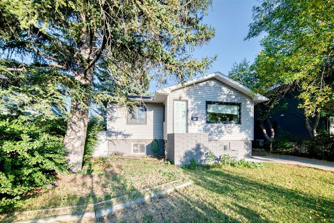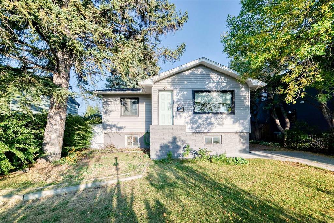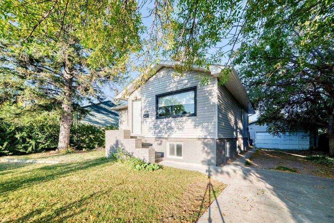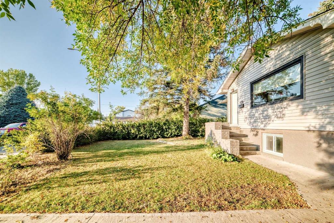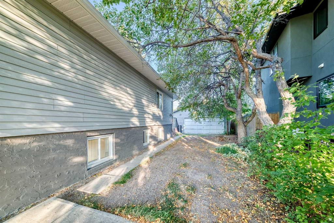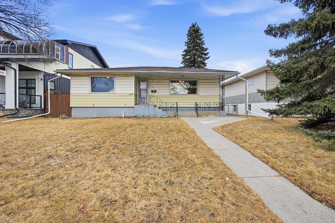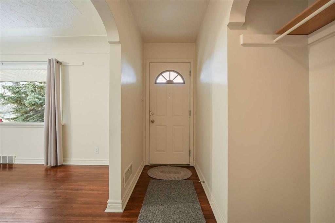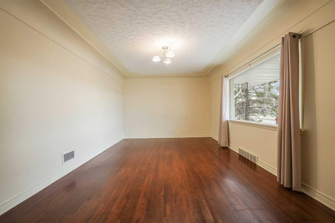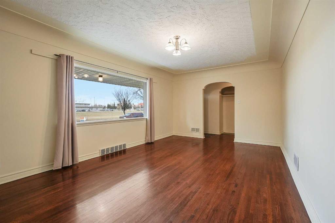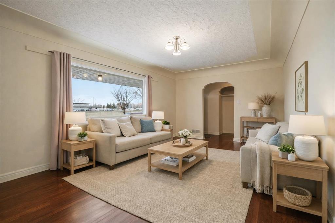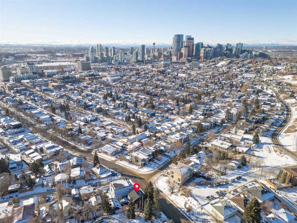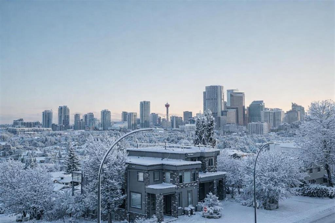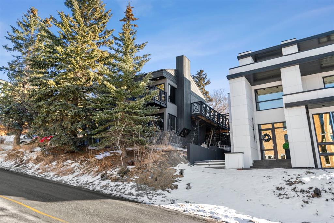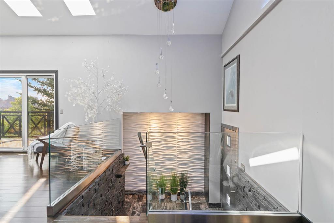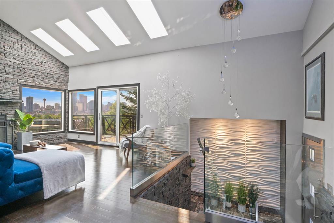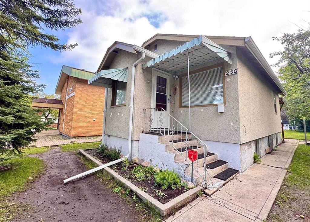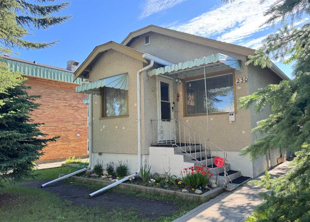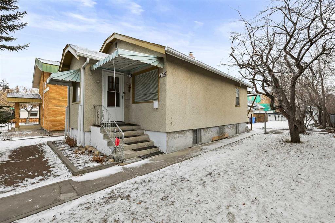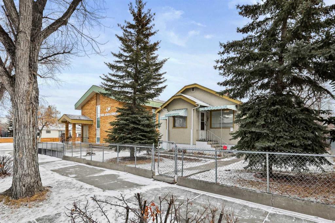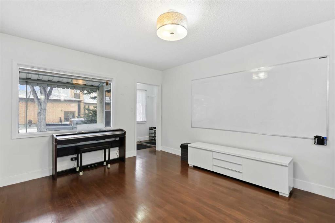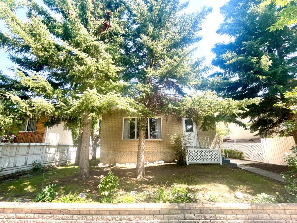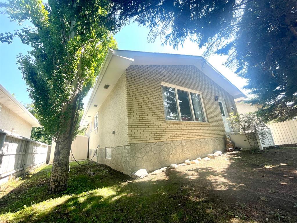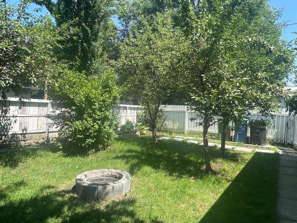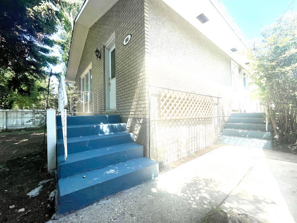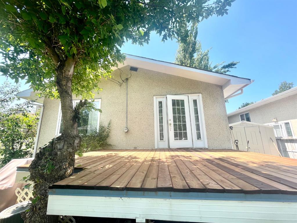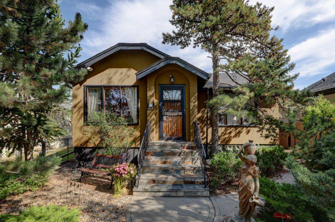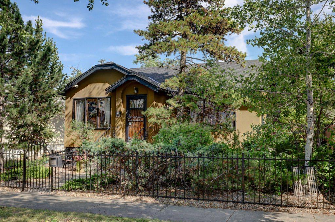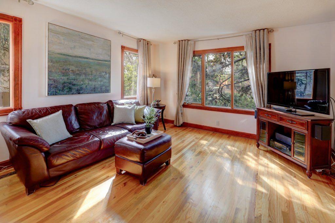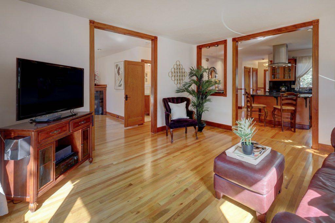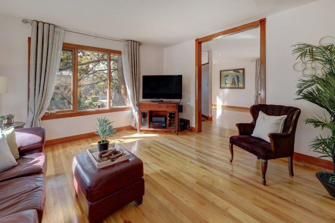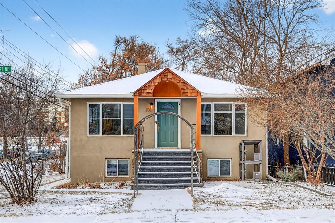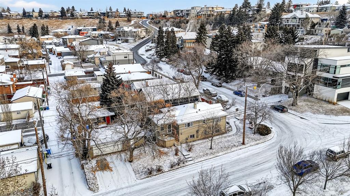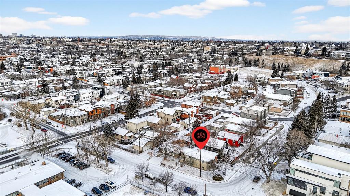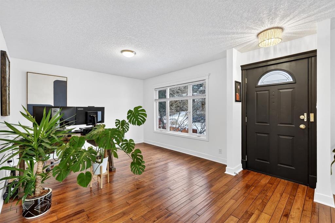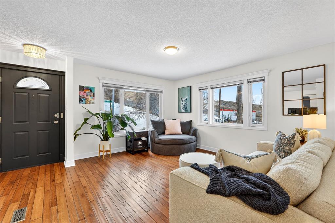1228 Richland Road NE
Calgary T2E 5M5
MLS® Number: A2271735
$ 835,000
4
BEDROOMS
2 + 0
BATHROOMS
1,083
SQUARE FEET
1953
YEAR BUILT
Location, location — welcome to red-hot Renfrew! This exceptionally maintained, character-rich home is in truly mint condition and showcases quality craftsmanship throughout. Countless possibilities await, whether you're looking for a grandma home primary residence, multi-generational living, or an excellent investment. No expense was spared during the renovations: full wrap acrylic stucco with added Styrofoam insulation, complemented by beautiful Manitoba Tyndlestone accents. Inside, you’ll find stunning hardwood floors, oak kitchen cabinetry, granite countertops, vinyl windows, and elegant crown mouldings. Enjoy your morning coffee in the bright and inviting sunroom. The well-designed main floor was originally a three-bedroom layout and has been thoughtfully converted to two spacious bedrooms for improved flow and openness. The bright, roomy two-bedroom (illegal) basement suite features large windows that fill the space with natural light—perfect for family members or tenants. The suite includes its own hot water heating system and a cozy gas fireplace. Step out to a practical and productive backyard garden, ideal for growing your own vegetables. All of this, in a location surrounded by an abundance of amenities—shops, parks, schools, and easy access to downtown.
| COMMUNITY | Renfrew |
| PROPERTY TYPE | Detached |
| BUILDING TYPE | House |
| STYLE | Bungalow |
| YEAR BUILT | 1953 |
| SQUARE FOOTAGE | 1,083 |
| BEDROOMS | 4 |
| BATHROOMS | 2.00 |
| BASEMENT | Full |
| AMENITIES | |
| APPLIANCES | Built-In Electric Range, Central Air Conditioner, Dishwasher, Dryer, Electric Cooktop, Electric Stove, Gas Cooktop, Refrigerator, Washer, Washer/Dryer, Window Coverings |
| COOLING | Central Air |
| FIREPLACE | Basement, Gas |
| FLOORING | Ceramic Tile, Hardwood |
| HEATING | Baseboard, Fireplace(s), Forced Air, See Remarks |
| LAUNDRY | Lower Level |
| LOT FEATURES | Back Lane, Back Yard, Garden, Landscaped, Lawn, Rectangular Lot, See Remarks |
| PARKING | Single Garage Detached |
| RESTRICTIONS | Non-Smoking Building, None Known |
| ROOF | Asphalt Shingle |
| TITLE | Fee Simple |
| BROKER | Royal LePage Blue Sky |
| ROOMS | DIMENSIONS (m) | LEVEL |
|---|---|---|
| 4pc Bathroom | 5`10" x 5`7" | Basement |
| Bedroom | 10`11" x 10`7" | Basement |
| Bedroom | 10`8" x 8`10" | Basement |
| Kitchen | 12`8" x 12`7" | Basement |
| Family Room | 14`0" x 12`8" | Basement |
| Laundry | 11`5" x 11`1" | Basement |
| 4pc Bathroom | 7`7" x 4`9" | Main |
| Bedroom | 11`1" x 9`7" | Main |
| Bedroom - Primary | 20`4" x 11`1" | Main |
| Living Room | 13`6" x 12`2" | Main |
| Dining Room | 12`2" x 8`3" | Main |
| Kitchen | 12`11" x 12`1" | Main |
| Sunroom/Solarium | 13`5" x 5`5" | Main |


