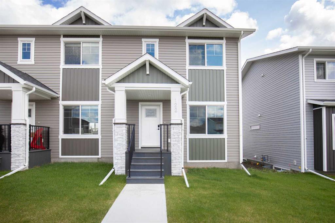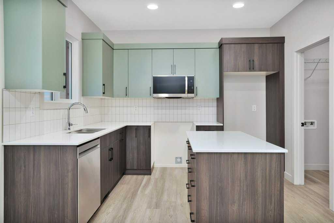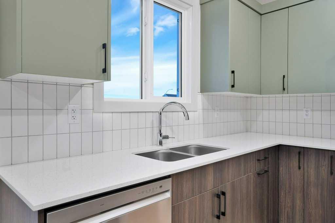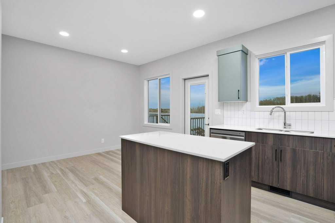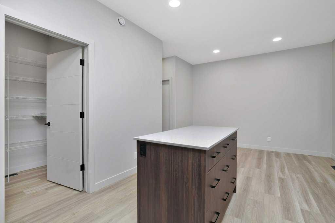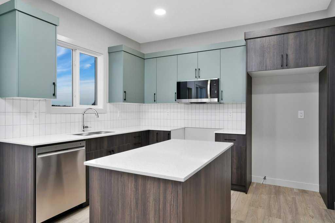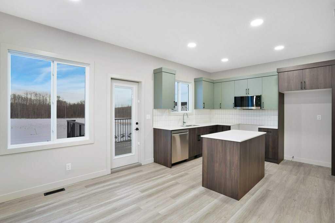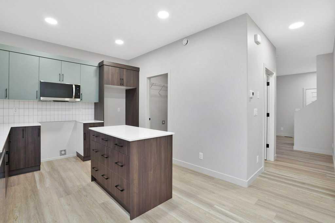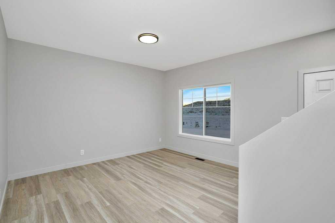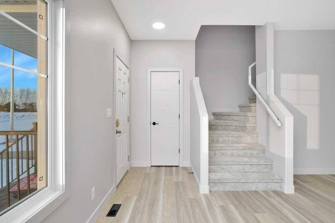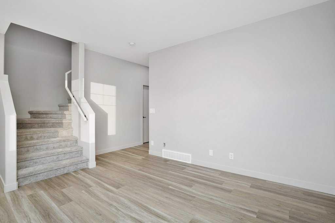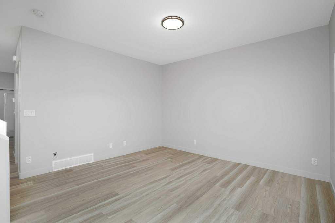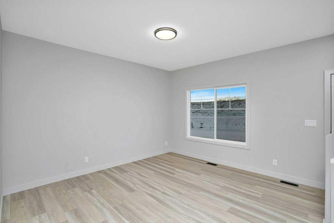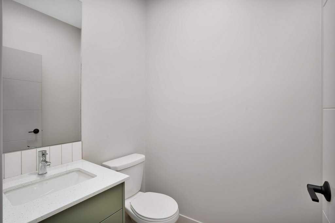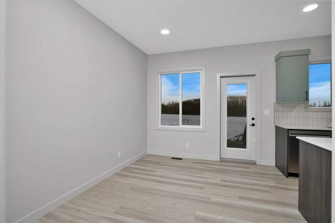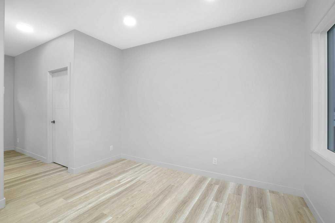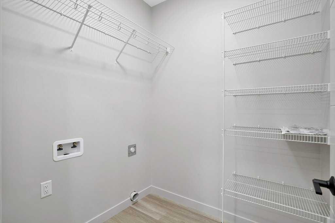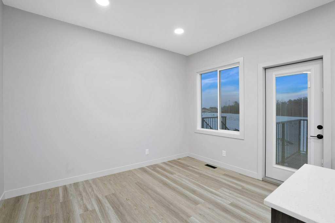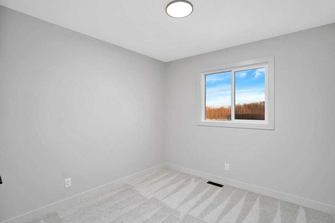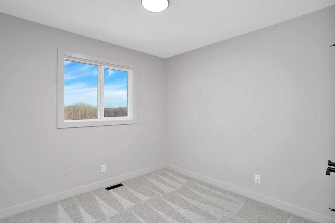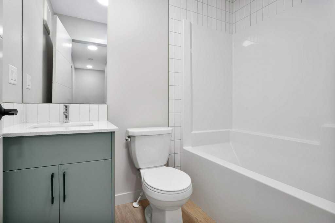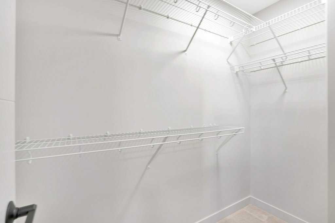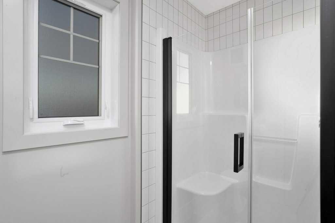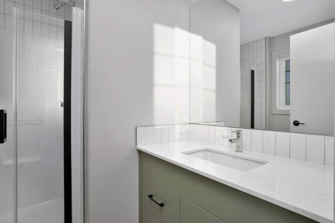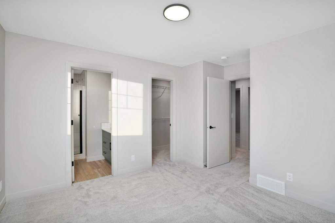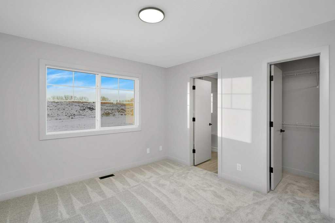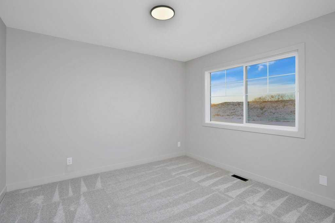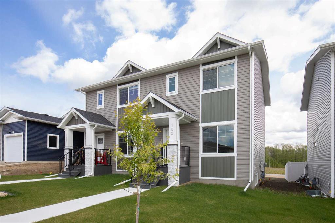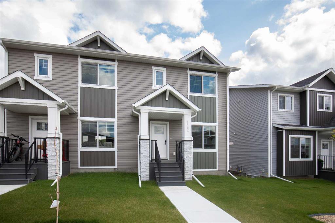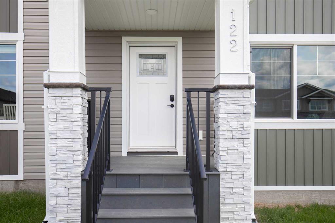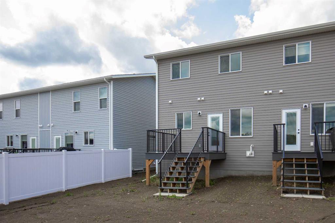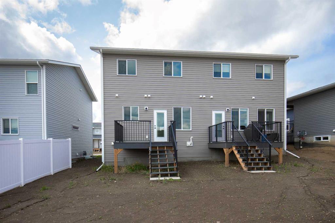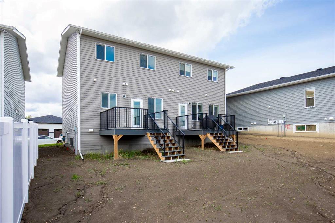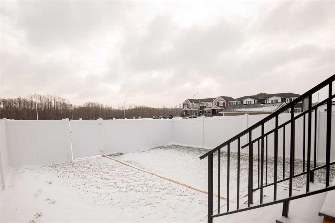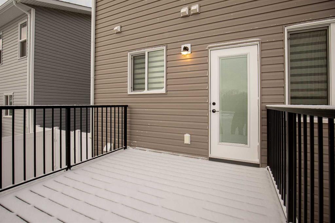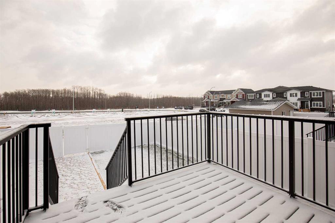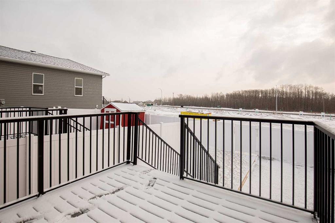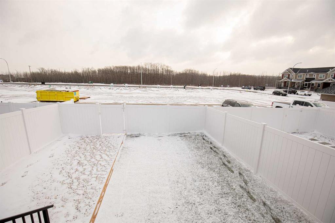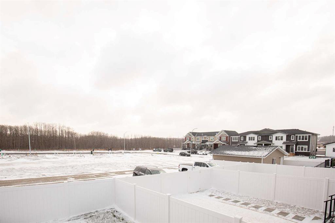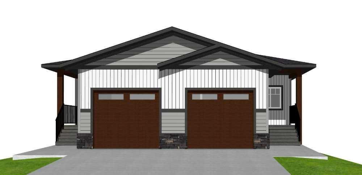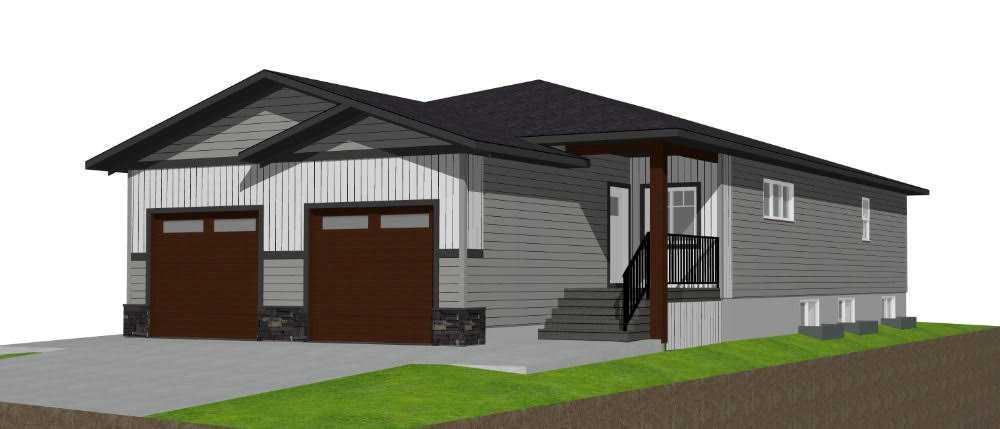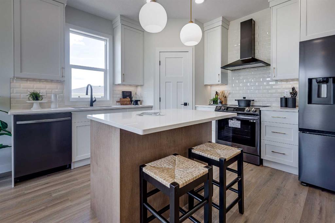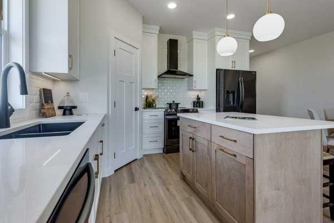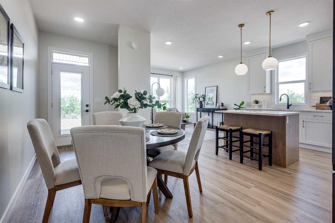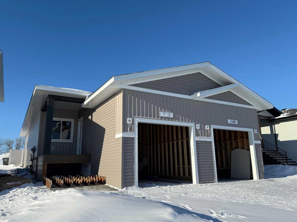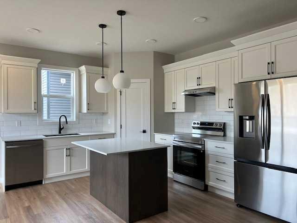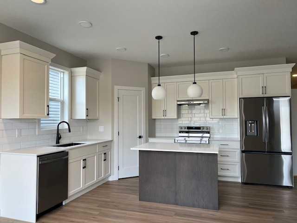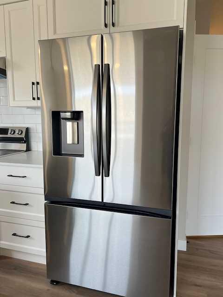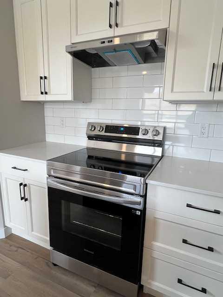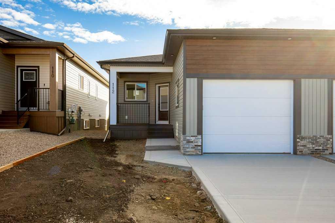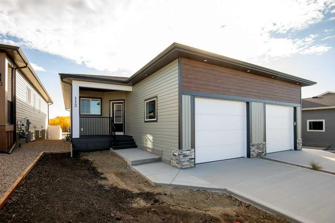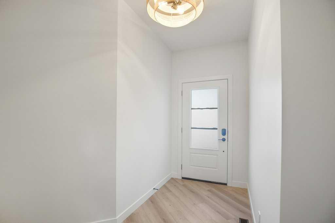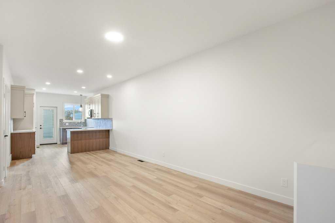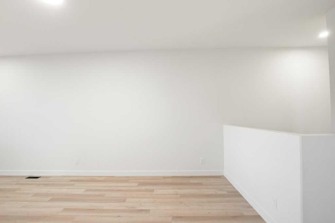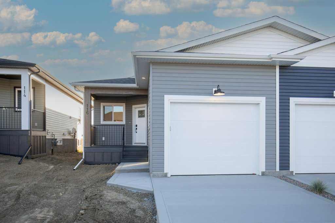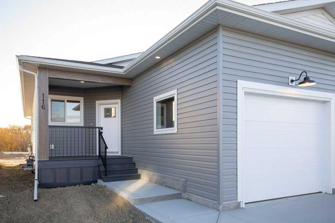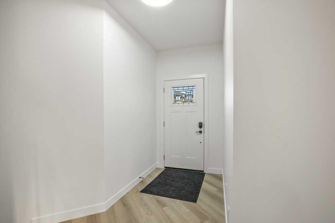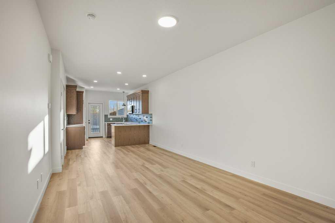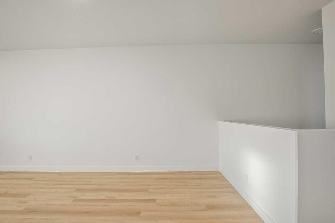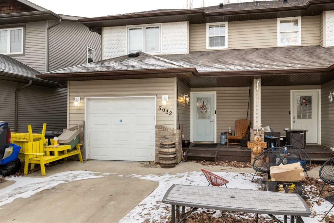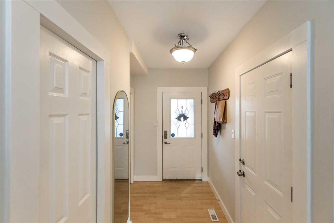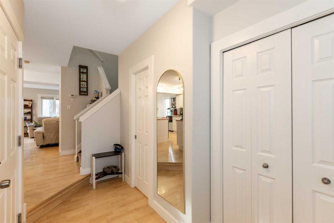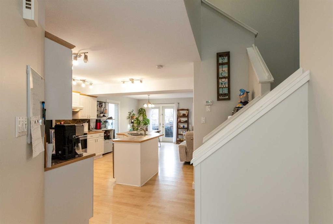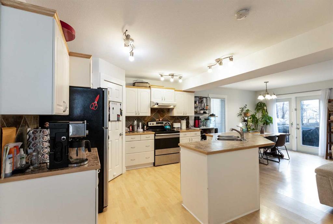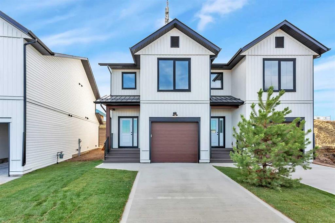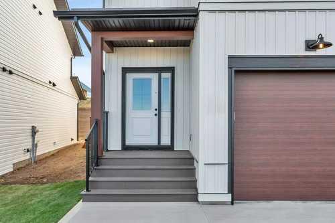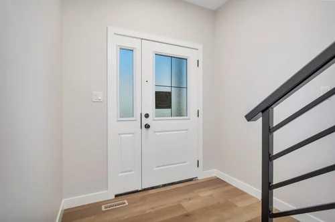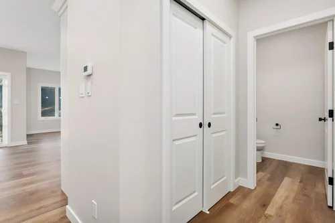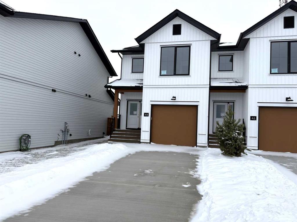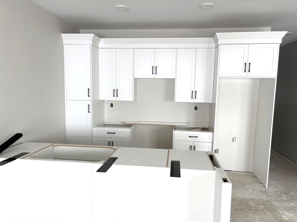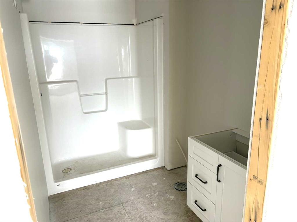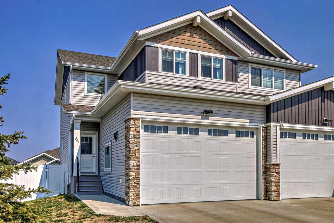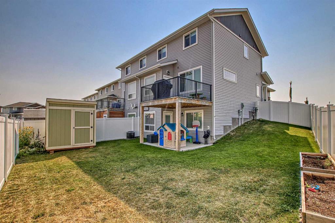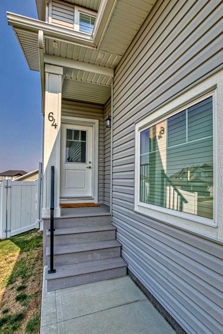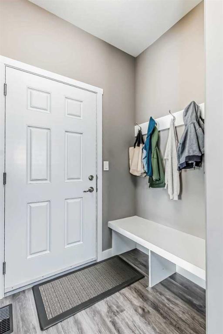122 Gray Close
Sylvan Lake T4S 0W4
MLS® Number: A2264243
$ 419,900
3
BEDROOMS
2 + 1
BATHROOMS
1,288
SQUARE FEET
2024
YEAR BUILT
This home has everything you need, Full Appliance Package, Designer Blinds, Sod front and back, fully fenced, all you need to do is move in and enjoy!!! This Amazing True-Line Home is built to the highest standards with many upgraded features including: Limited Lifetime Architectural Shingles, Fiberglass front door, Tryvek Home Wrap System, Low E Windows, 9' Ceiling's on Main Floor, Upgraded Cabinets and Flooring Throughout, Upgraded insulation, Covered Veranda and Rear Deck with Trex Composite Decking. The design is stunning and the quality of this home is exceptional! Grayhawk is designed with families in mind; providing the essential pieces that you need to raise a family. This new community offers: a future school site, future Commercial Area with local shops and services, parks & playgrounds, and of course a great location only a few minutes away from the waterfront and town centre.
| COMMUNITY | Grayhawk |
| PROPERTY TYPE | Semi Detached (Half Duplex) |
| BUILDING TYPE | Duplex |
| STYLE | 2 Storey, Side by Side |
| YEAR BUILT | 2024 |
| SQUARE FOOTAGE | 1,288 |
| BEDROOMS | 3 |
| BATHROOMS | 3.00 |
| BASEMENT | Full |
| AMENITIES | |
| APPLIANCES | Dishwasher, Electric Stove, Microwave Hood Fan, Refrigerator, Washer/Dryer, Window Coverings |
| COOLING | None |
| FIREPLACE | N/A |
| FLOORING | Carpet, Vinyl Plank |
| HEATING | High Efficiency, See Remarks |
| LAUNDRY | Main Level |
| LOT FEATURES | Back Lane, Back Yard |
| PARKING | Parking Pad |
| RESTRICTIONS | Airspace Restriction, None Known |
| ROOF | Asphalt Shingle, See Remarks |
| TITLE | Fee Simple |
| BROKER | Realty Executives Alberta Elite |
| ROOMS | DIMENSIONS (m) | LEVEL |
|---|---|---|
| 2pc Bathroom | 4`6" x 5`2" | Main |
| Dining Room | 9`9" x 11`10" | Main |
| Kitchen | 9`4" x 10`11" | Main |
| Laundry | 5`11" x 5`6" | Main |
| Living Room | 12`7" x 13`3" | Main |
| 3pc Ensuite bath | 7`10" x 7`2" | Second |
| 4pc Bathroom | 4`11" x 7`5" | Second |
| Bedroom - Primary | 10`11" x 13`8" | Second |
| Bedroom | 9`3" x 11`11" | Second |
| Bedroom | 9`3" x 11`9" | Second |

