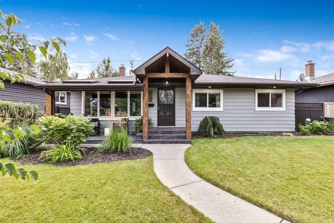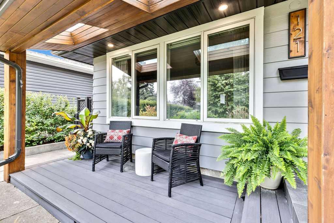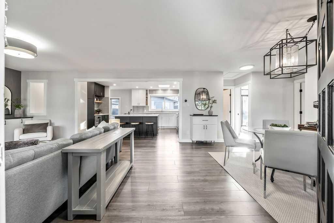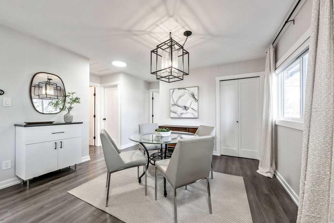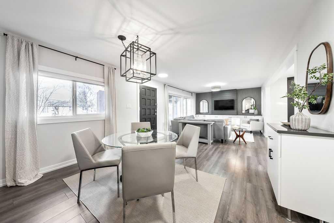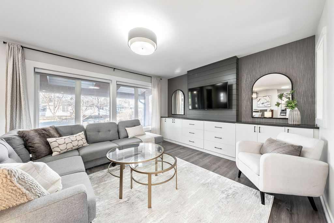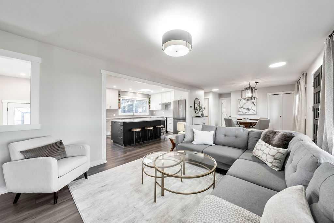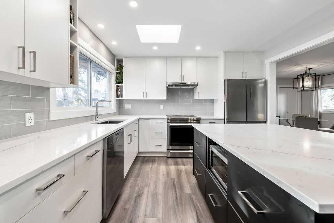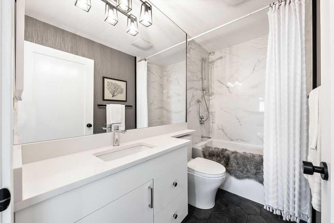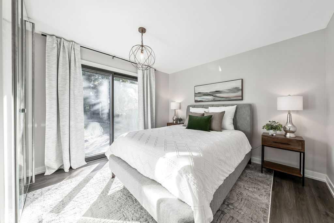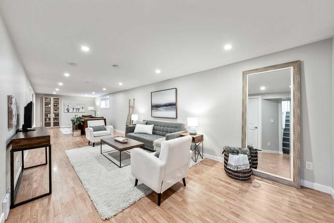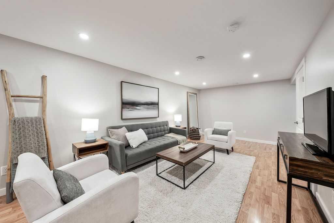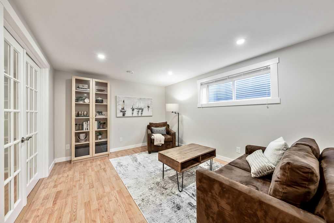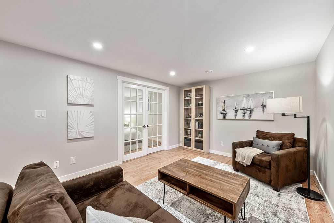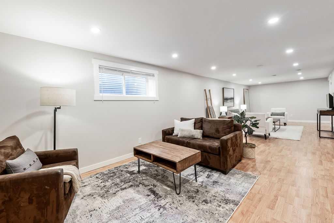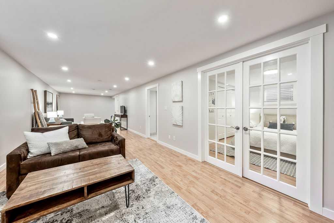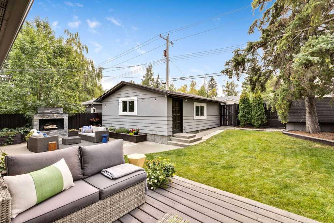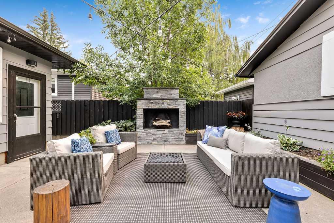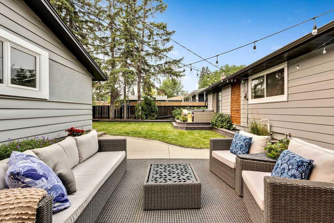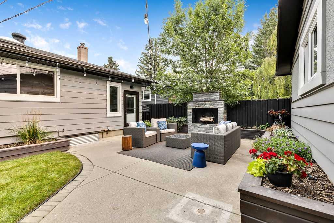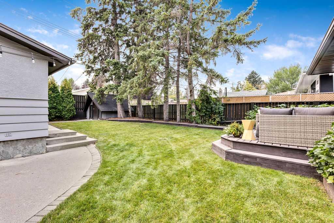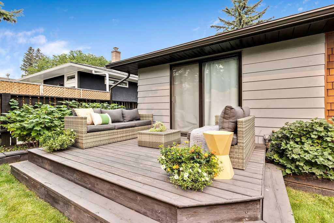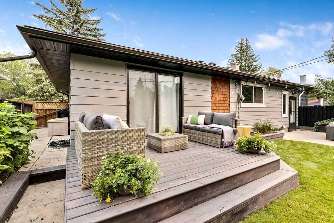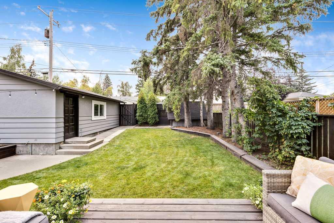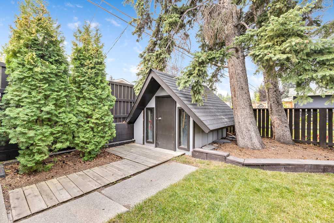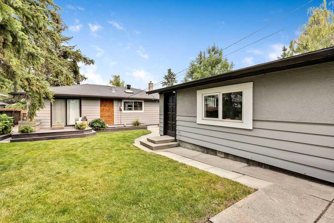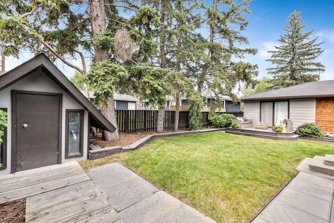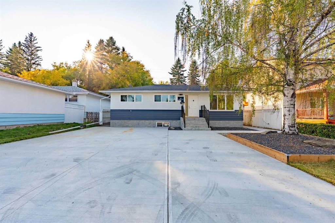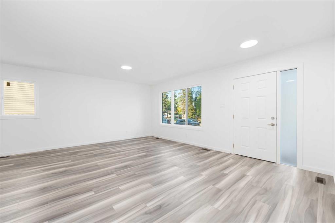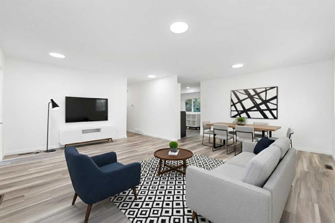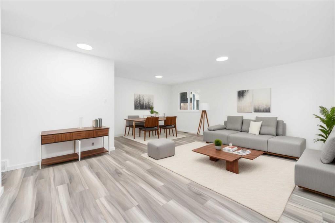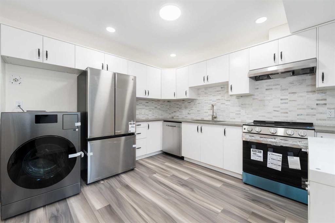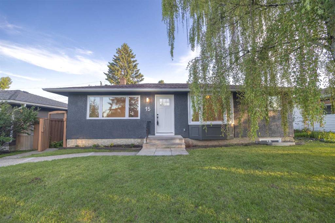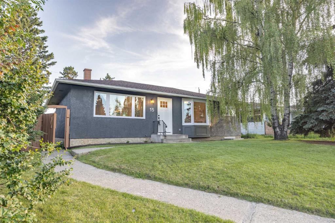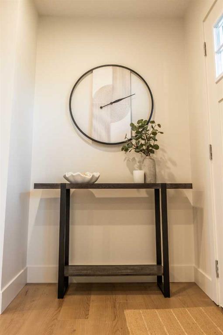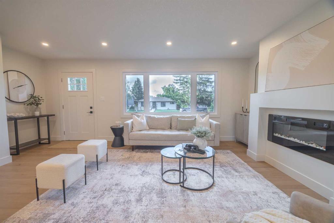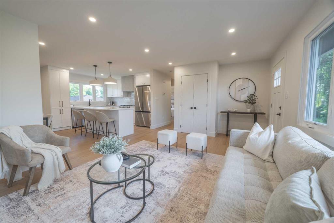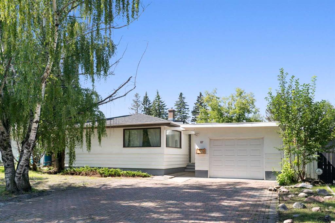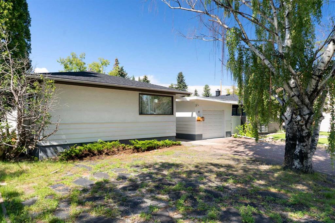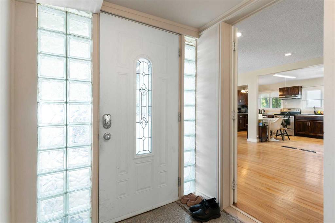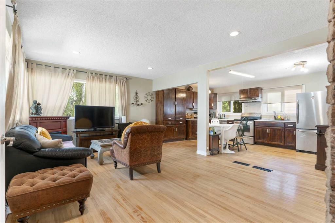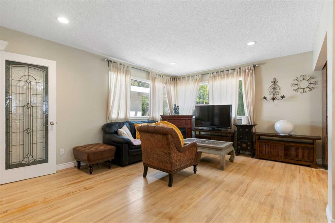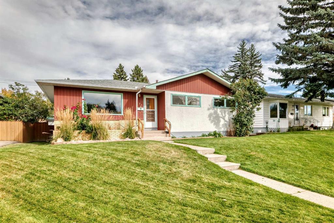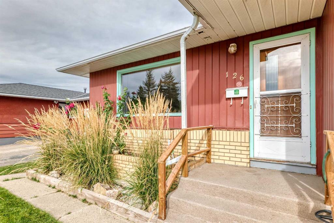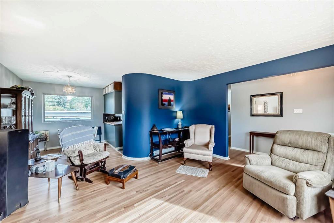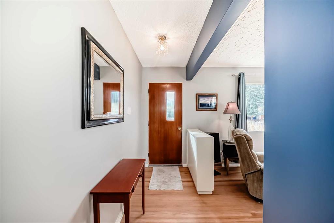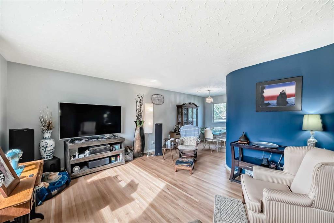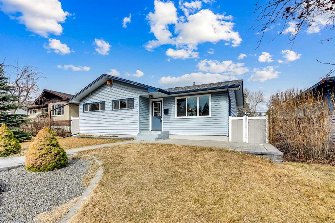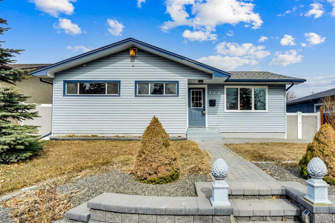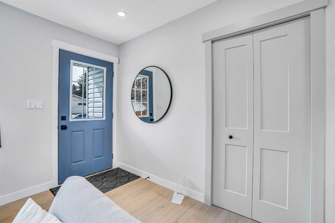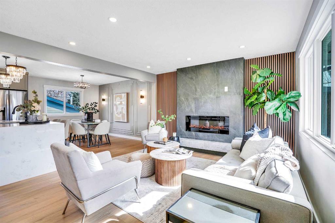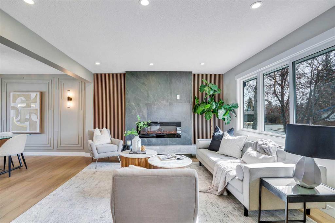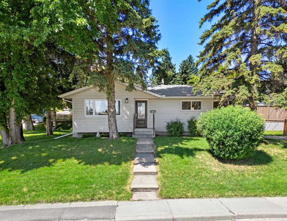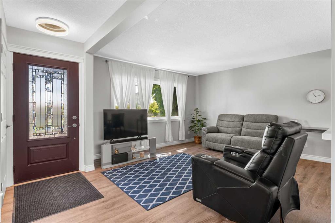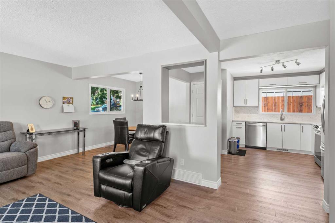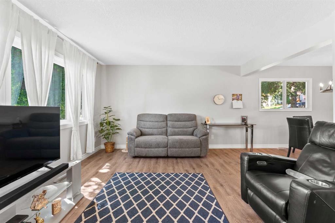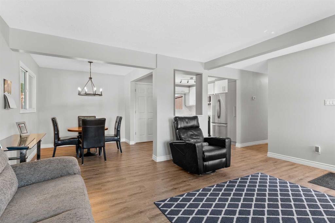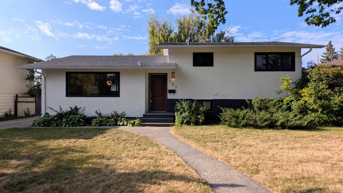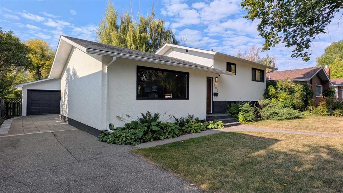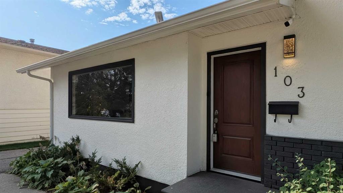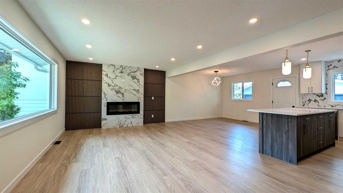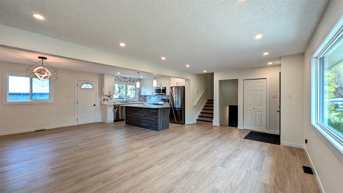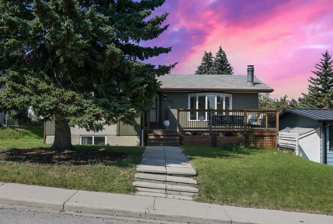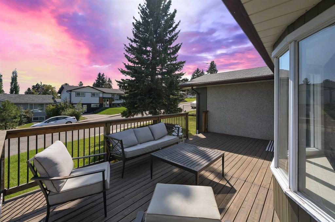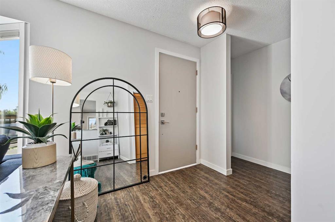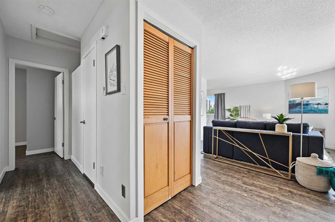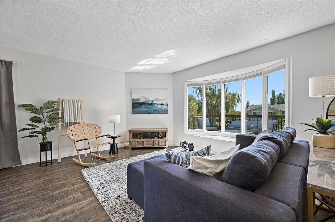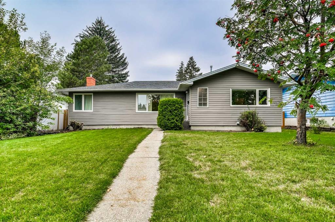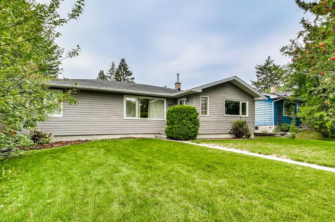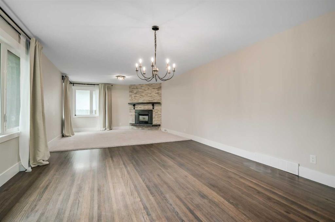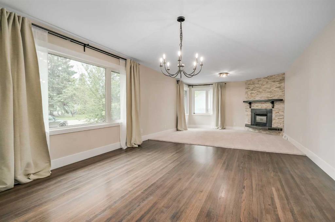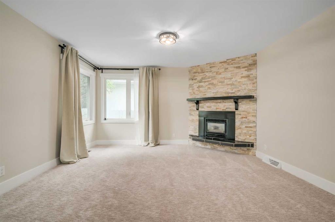121 Hanover Road SW
Calgary T2V 3J6
MLS® Number: A2270193
$ 764,900
3
BEDROOMS
2 + 0
BATHROOMS
1958
YEAR BUILT
OPEN HOUSE CANCELLED, property is C/S. This modern 3 Bedroom WEST Haysboro bungalow perfectly blends mountain-inspired luxury with inner-city living. Step inside and you’ll instantly feel it: open-concept living, natural textures, and rich wood tones that make every day feel like a weekend getaway. Large windows frame the trees and grasses, inviting the outdoors in and flood the home with filtered light. The chef’s kitchen is a total showpiece — sleek quartz counters and an island big enough for brunch and board games. Induction oven and a Miele dishwasher. The primary bedroom is a peaceful retreat with patio doors to a south facing deck for sun drenched morning coffees. You'll love the insulated double garage in the winter. But the real magic? The backyard oasis, designed for comfort and connection. Mature trees sway overhead while you lounge and laugh in front of the stone fireplace under twinkle lights. It’s basically Banff in your own backyard — no park pass required. Tucked away on a quiet street yet you can walk to the local brewery, shopping, excellent schools, and one of the very best little coffee spots in town. Recent updates include, new furnace, hot water tank, eaves and composite front porch deck. This home is modern luxury and natural warmth in a setting that feels miles away from the urban rush but is conveniently minutes away.
| COMMUNITY | Haysboro |
| PROPERTY TYPE | Detached |
| BUILDING TYPE | House |
| STYLE | Bungalow |
| YEAR BUILT | 1958 |
| SQUARE FOOTAGE | 1,000 |
| BEDROOMS | 3 |
| BATHROOMS | 2.00 |
| BASEMENT | Full |
| AMENITIES | |
| APPLIANCES | Bar Fridge, Dishwasher, Garage Control(s), Induction Cooktop, Microwave, Range Hood, Refrigerator, Warming Drawer, Washer/Dryer, Window Coverings |
| COOLING | None |
| FIREPLACE | N/A |
| FLOORING | Carpet, Laminate, Tile |
| HEATING | Forced Air, Natural Gas |
| LAUNDRY | In Basement |
| LOT FEATURES | Back Lane, Back Yard, Landscaped, Rectangular Lot, Treed |
| PARKING | Double Garage Detached |
| RESTRICTIONS | None Known |
| ROOF | Asphalt Shingle |
| TITLE | Fee Simple |
| BROKER | MaxWell Canyon Creek |
| ROOMS | DIMENSIONS (m) | LEVEL |
|---|---|---|
| 3pc Bathroom | 11`10" x 4`9" | Basement |
| Bedroom | 9`10" x 11`9" | Basement |
| 4pc Bathroom | 8`0" x 5`0" | Main |
| Bedroom - Primary | 12`10" x 11`6" | Main |
| Bedroom | 12`5" x 8`0" | Main |

