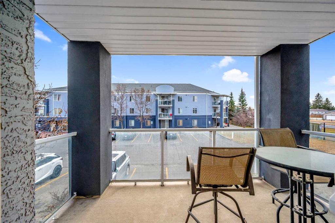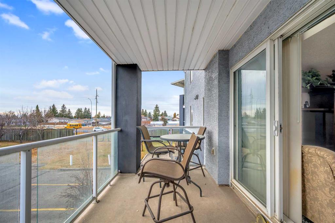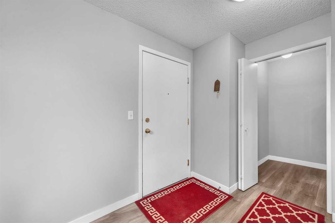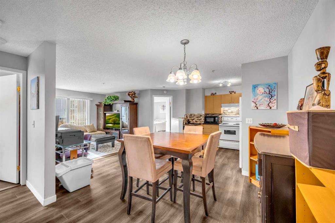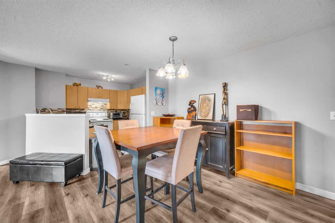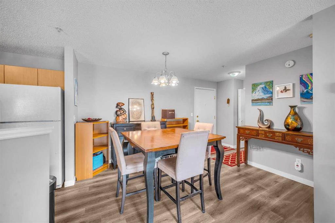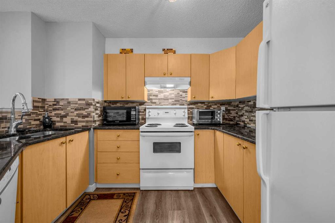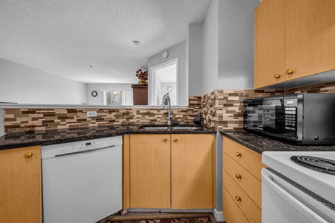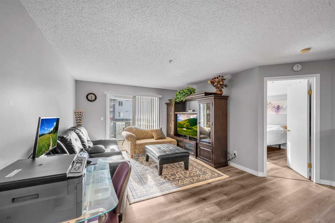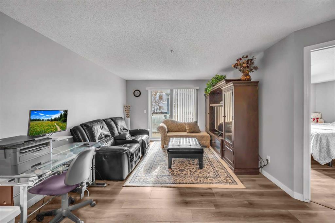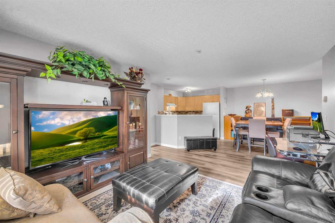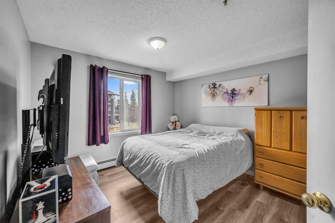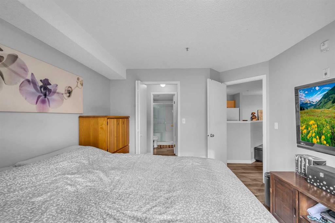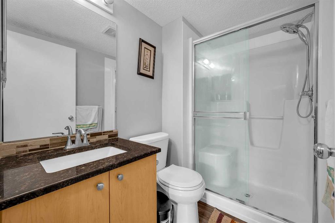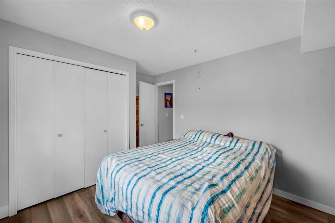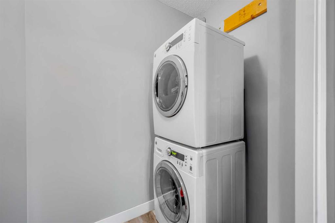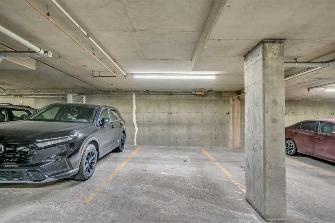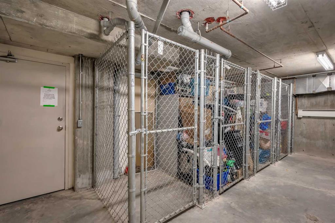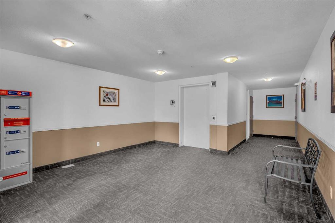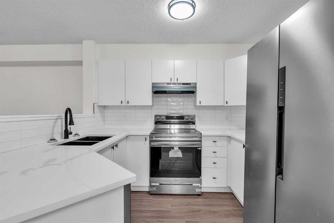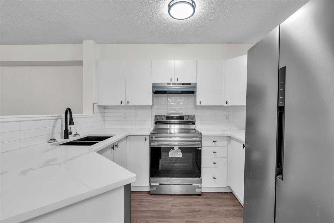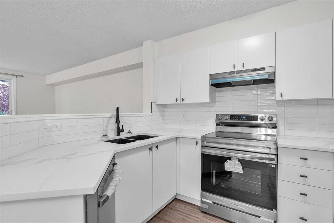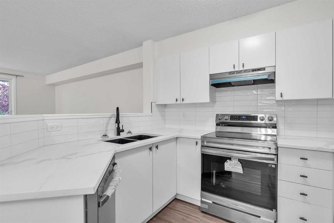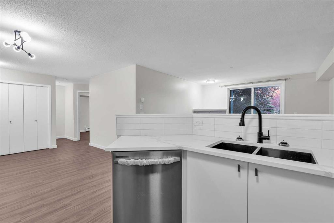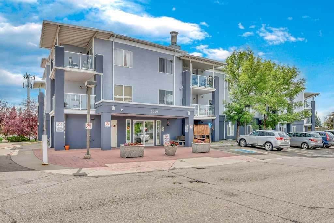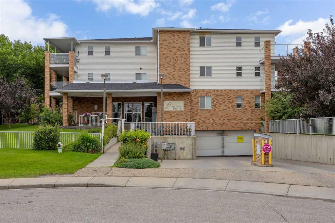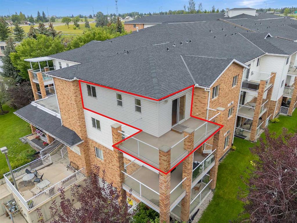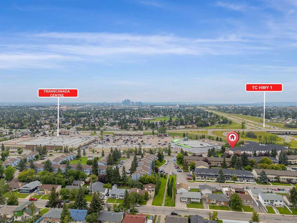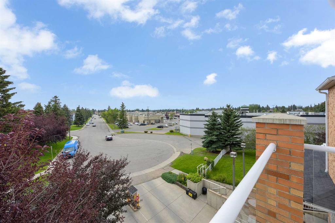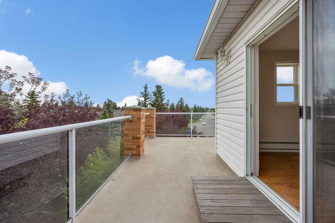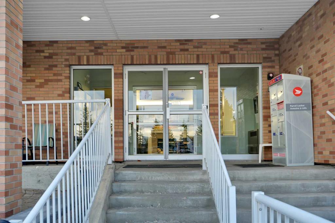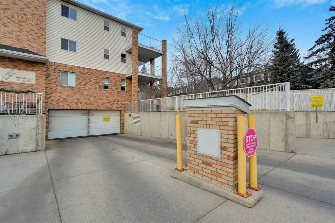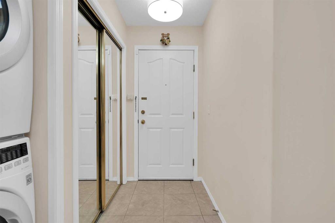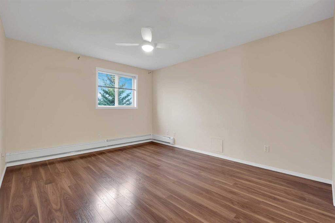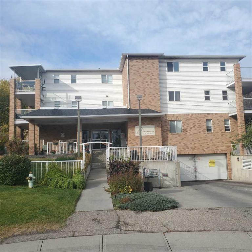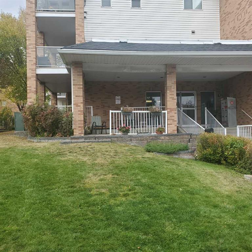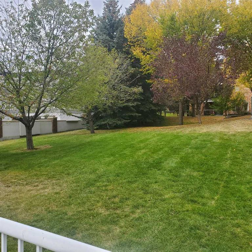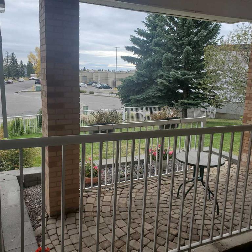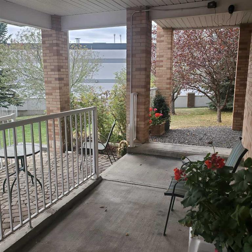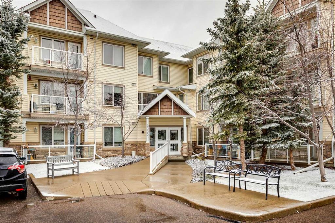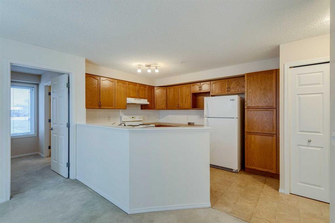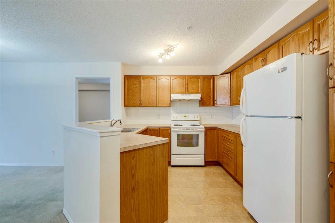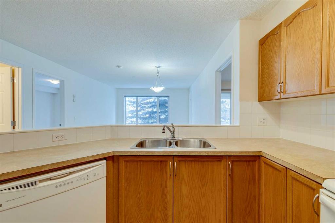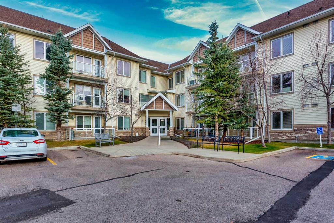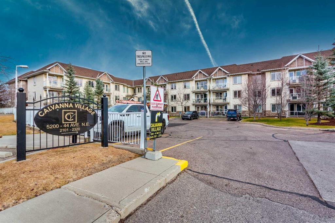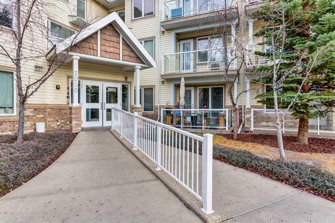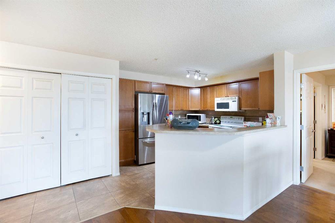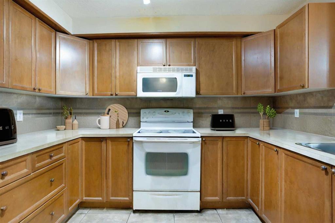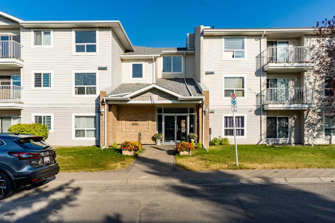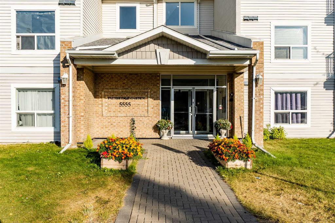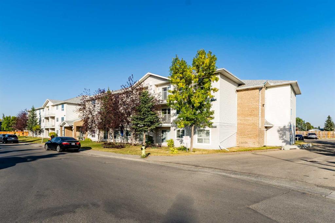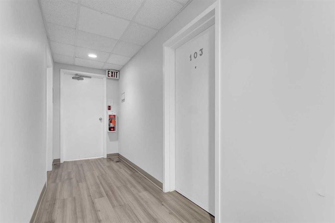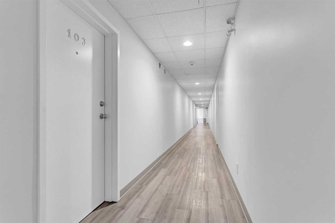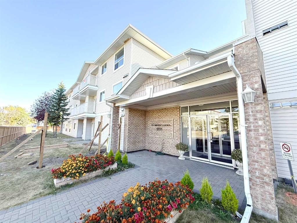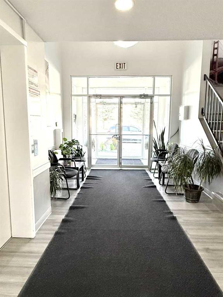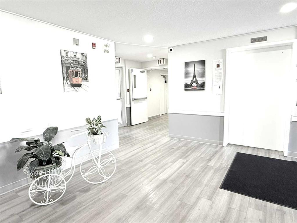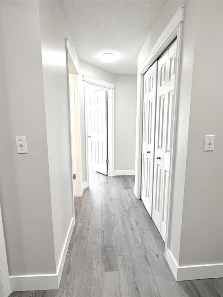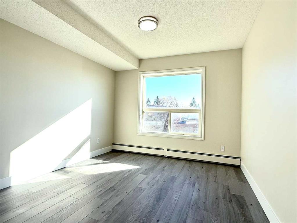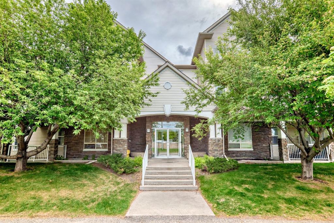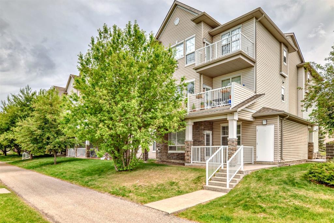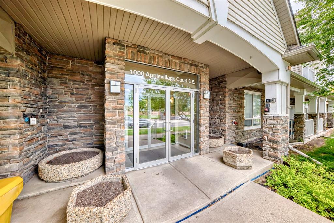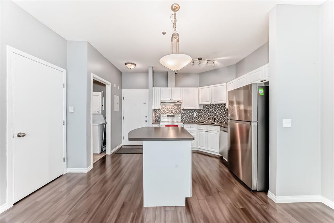1205, 2280 68 Street NE
Calgary T1Y 7M1
MLS® Number: A2269565
$ 259,900
2
BEDROOMS
2 + 0
BATHROOMS
2003
YEAR BUILT
Welcome to this stunning apartment in Monterey Park, one of the most sought-after communities in NE. The charming curb appeal will immediately capture your heart. As you step inside, you are greeted by a bright and open entryway that sets the tone for the rest of the home. The dining room is thoughtfully laid out adjacent to the living room, creating a perfect space for entertaining. The kitchen is truly a chef's delight, featuring modern appliances, ample cabinets, an elegant backsplash, and luxurious granite countertops. The primary bedroom is a serene retreat with a walk-in closet and an ensuite 4-piece bathroom. The second bedroom is also generously sized and conveniently located near another 4-piece bathroom. Step out onto the private balcony to enjoy the sun and fresh air, with a south-facing orientation that ensures plenty of sunlight throughout the year. For added convenience, the apartment includes in-suite laundry, additional storage within the unit, and even more storage on the parkade level. Your vehicle will be well-protected in the secured and heated underground parking, a true blessing during Calgary's cold, snowy winters. The location of this apartment is unbeatable. It is close to a kids' park, schools, bus stops, and within walking distance to a shopping complex, CO-OP, gas station, cafes, and various restaurants. Additionally, it offers easy access to the Trans-Canada Highway and Stoney Trail. This apartment is move-in ready and waiting for you to call it home. Don't miss the opportunity to make this beautiful space your own!
| COMMUNITY | Monterey Park |
| PROPERTY TYPE | Apartment |
| BUILDING TYPE | Low Rise (2-4 stories) |
| STYLE | Single Level Unit |
| YEAR BUILT | 2003 |
| SQUARE FOOTAGE | 845 |
| BEDROOMS | 2 |
| BATHROOMS | 2.00 |
| BASEMENT | |
| AMENITIES | |
| APPLIANCES | Dishwasher, Electric Stove, Range Hood, Refrigerator, Washer/Dryer Stacked, Window Coverings |
| COOLING | None |
| FIREPLACE | N/A |
| FLOORING | Vinyl Plank |
| HEATING | Baseboard |
| LAUNDRY | In Unit, Laundry Room |
| LOT FEATURES | |
| PARKING | Parkade, Underground |
| RESTRICTIONS | Utility Right Of Way |
| ROOF | |
| TITLE | Fee Simple |
| BROKER | SkaiRise Realty |
| ROOMS | DIMENSIONS (m) | LEVEL |
|---|---|---|
| 3pc Ensuite bath | 7`9" x 5`0" | Main |
| 4pc Bathroom | 5`0" x 8`8" | Main |
| Bedroom - Primary | 12`1" x 10`8" | Main |
| Bedroom | 10`2" x 11`10" | Main |
| Dining Room | 10`0" x 8`6" | Main |
| Kitchen | 9`11" x 8`10" | Main |
| Living Room | 17`4" x 14`6" | Main |






